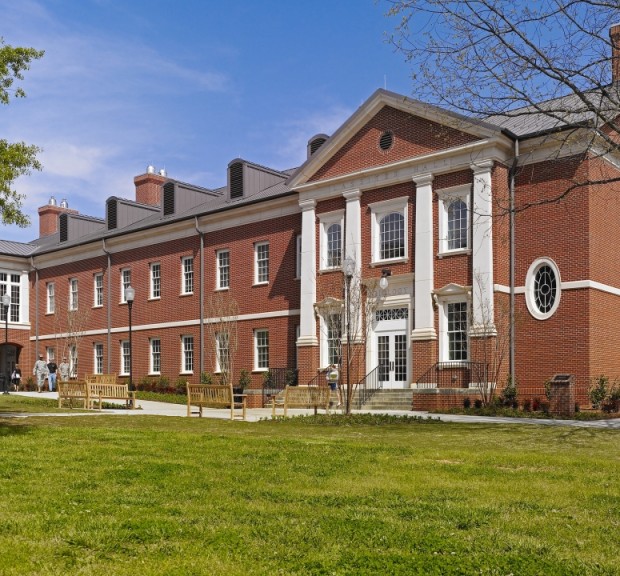
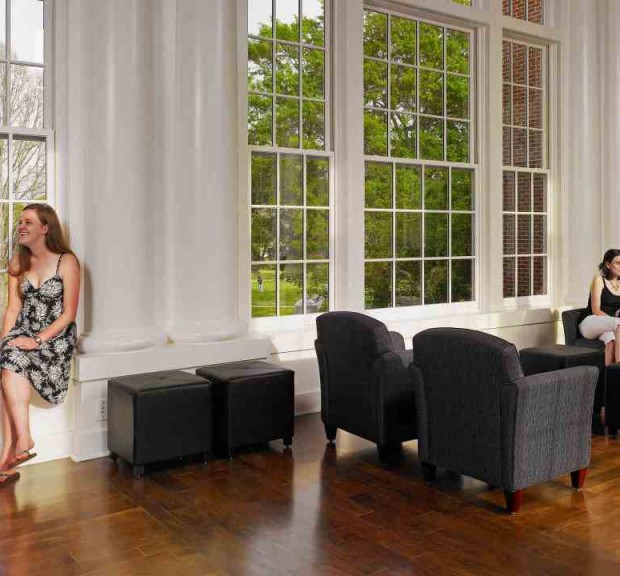
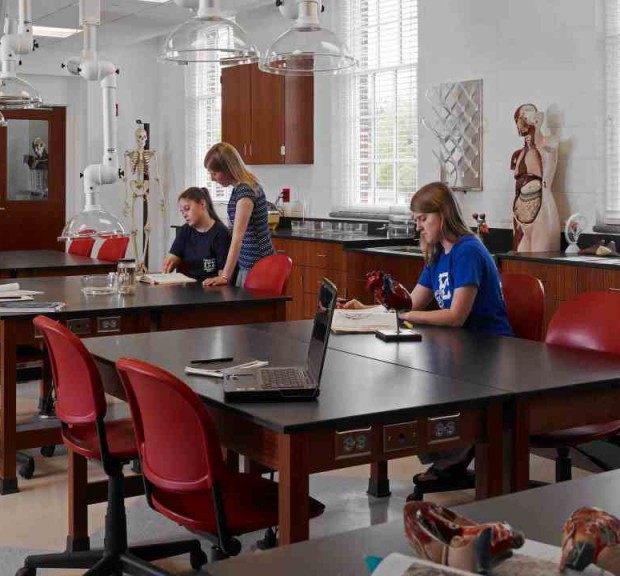
Presbyterian College Richardson Science Building
An addition to Richardson Science Building for the Biology Department to accommodate undergraduate teaching and research laboratories, and office space.
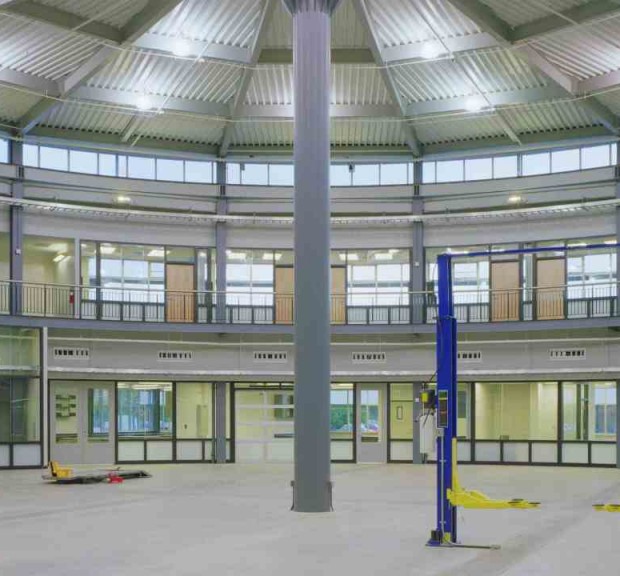
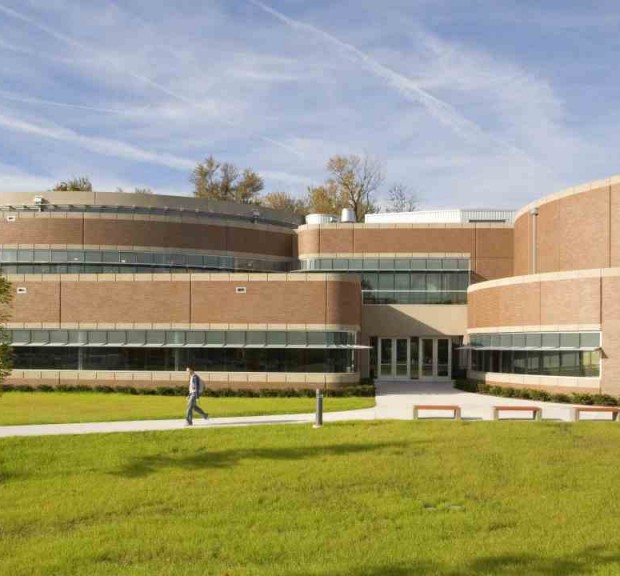
University of Michigan at Dearborn Institute for Advanced Vehicle Systems
An addition to the College of Engineering and Computer Science to house the Institute for Advanced Vehicle Systems. Work in the Institute focuses on systems engineering related to the design, development, and manufacturing of complex vehicles. The facility includes an auditorium, dedicated laboratories for vehicle electronics, audio safety, ergonomics, and powertrains, as well as a flexible open bay area and engineering classrooms.
Acoustics
Mechanical and electrical systems noise and vibrations control for the addition, and architectural acoustics for an auditorium, an integrated classroom, and two meeting rooms located in the Institute.
Audio-Visual
Audio-visual systems to support distance learning and recording of classrooms and laboratories.
Lighting
Lighting for a multipurpose auditorium. Lighting layouts coordinate with architectural ceiling elements as well as acoustic treatments. Illumination levels are appropriate for a variety of functions, and the controls integrate with audio-visual systems for single button control of multiple elements.
Awards
This is the recipient of an Honor Award in the Building category from the American Institute of Architects, Huron Valley Chapter, 2007.
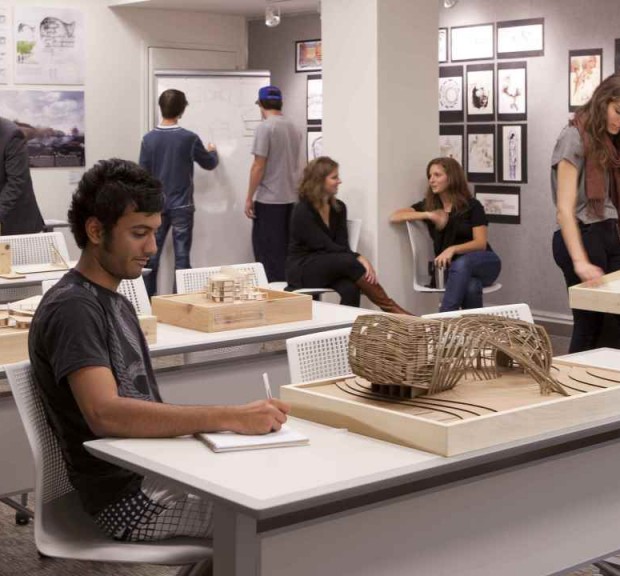
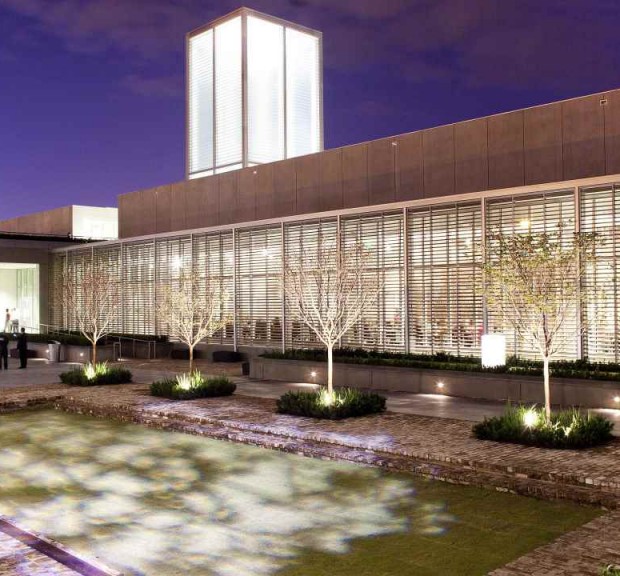

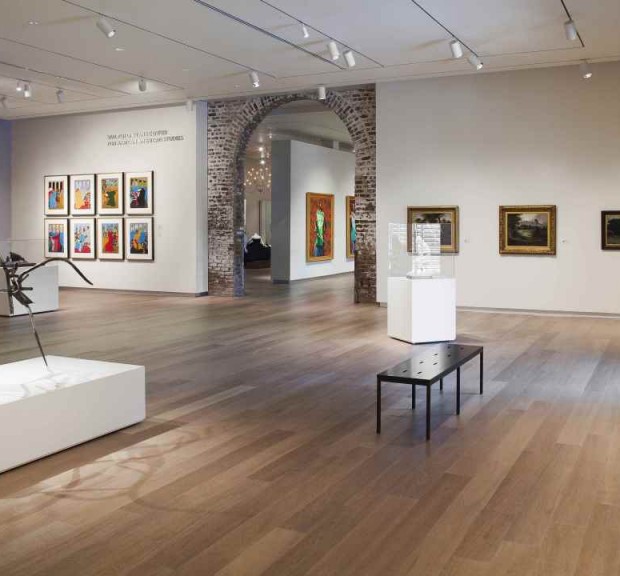
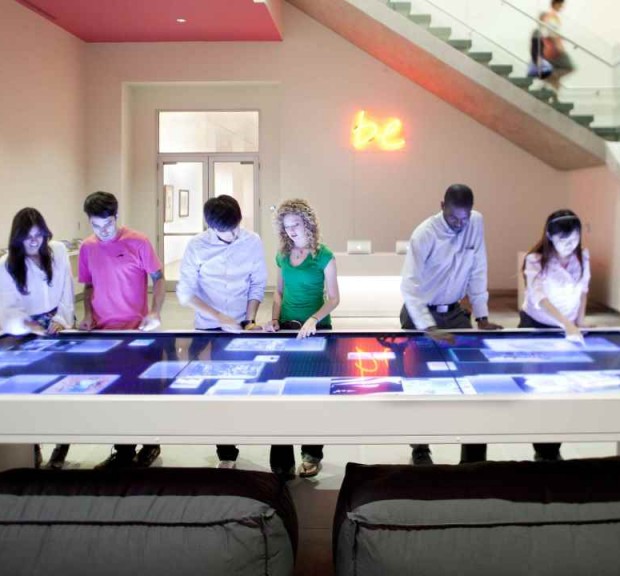
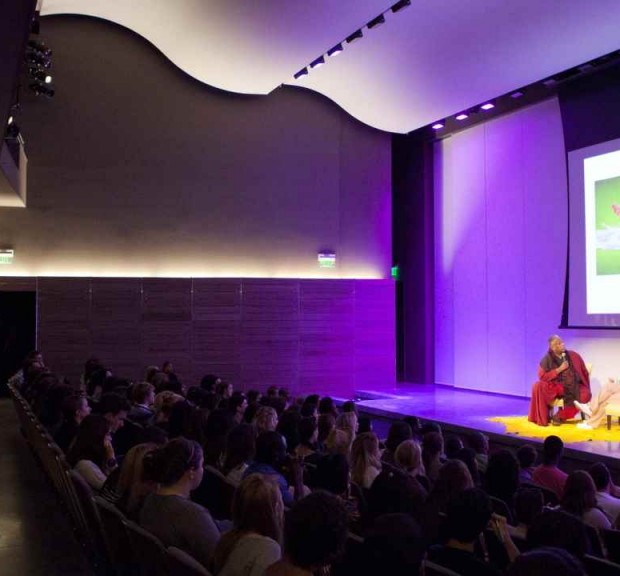
Savannah College of Art and Design Museum of Art
Renovation of a circa 1850s shed/warehouse structure, located in a former railroad complex, to house SCAD’s growing permanent art collection, as well as the Walter O. Evans Center for African American Studies. The facility houses existing and future collections of art, and provides academic environments for programs of study relevant to art and architecture. In addition to gallery space and classrooms, the building also houses a 275 seat theatre, archival and presentation space, museum storage, a cafe, faculty offices, event space, and outdoor community space. Classrooms offer space for art history, museum studies, graphic design, fashion, and production design education.
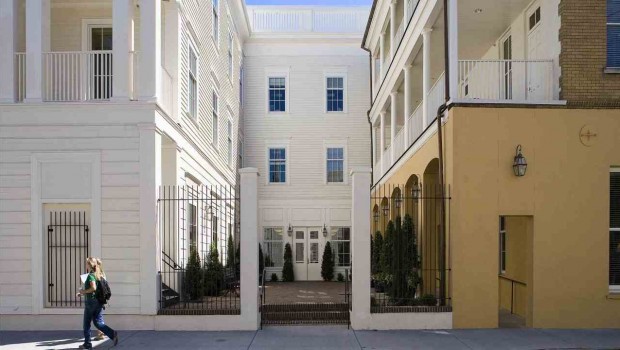
College of Charleston School of Education
The School of Education provides 20,000 square feet of new space and incorporates a renovated 6,000 square foot historic three story building. The facility houses administrative space, faculty offices, meeting and conference areas, classrooms and a resource center. The School of Education transforms the prominent corner of St. Phillips and Wentworth Streets and serves as a major gateway to the historic campus.
Fire Protection
Sprinkler and fire alarm systems for the three story building.
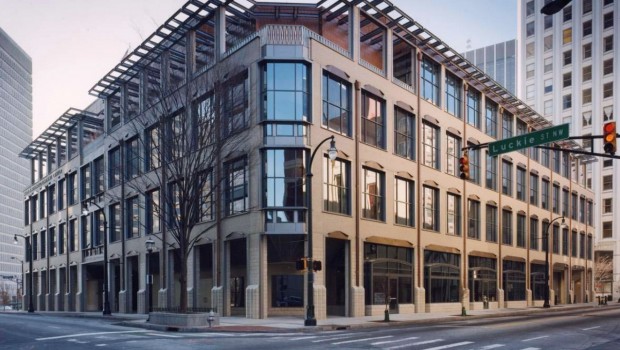
Georgia State University Helen M. Aderhold Learning Center
The Helen M. Aderhold Learning Center includes a computer laboratory, forty-four classrooms, two 200 seat lecture halls, a cyber-cafe, 20,000 square feet retail space, and a central mechanical plant. The building also features distance learning capabilities and state-of-the-art instruction systems.
Communications
Communications systems, including a structured cabling system and fiber backbone to a nearby facility. The category 5e horizontal distribution system delivers high bandwidth capacity to nearly every student desk in the facility. This high-tech “classroom of the future” is designed with the capacity to ensure that migration to gigabit ethernet will be smooth.
Security
Security systems include card access, intercom, video surveillance, and intrusion detection systems for the Learning Center.
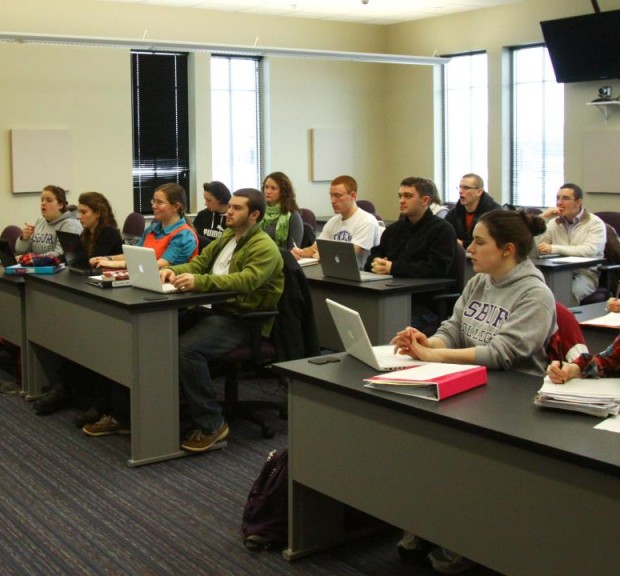
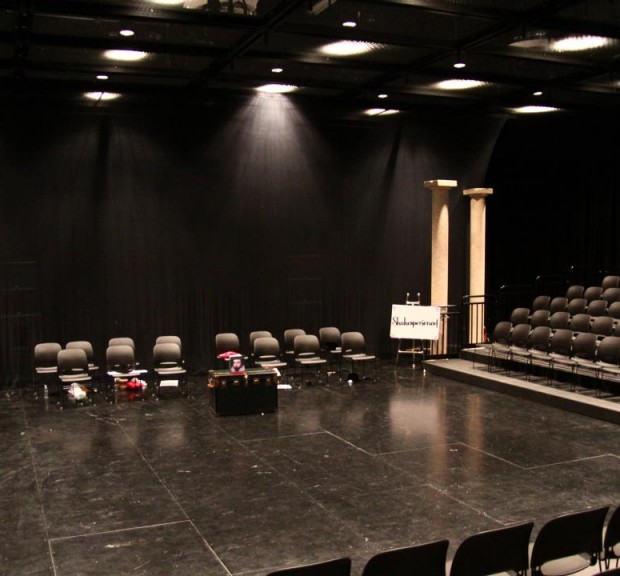
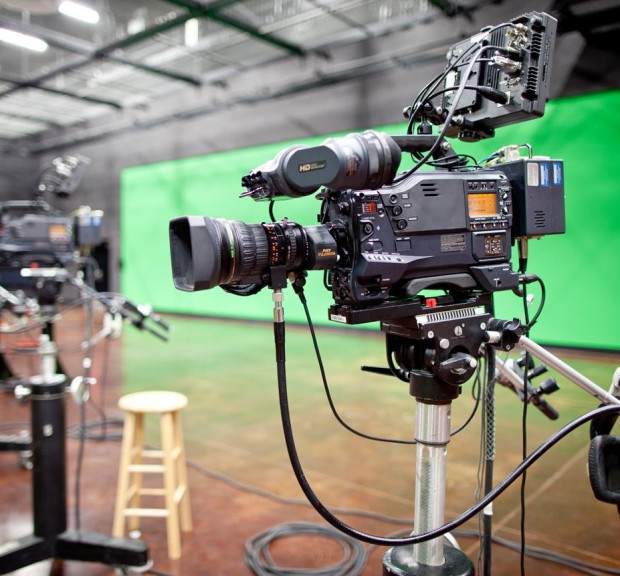
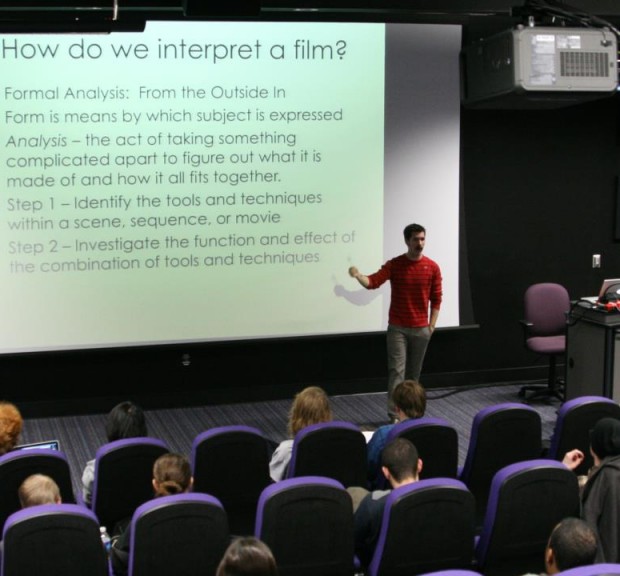
Asbury University Andrew S. Miller Communication Arts Center
Theatrical consulting, architectural acoustics, mechanical and electrical systems noise control, and television studio infrastructure for the Andrew S. Miller Center for Communication Arts, a media arts center including a 150 seat studio, a 200 seat black box theatre, a radio station, audio and video production and editing rooms, and multimedia classrooms.
Acoustics
Architectural acoustics and mechanical and electrical noise control for the media arts center.
Audio-Visual
Audio-visual systems for the center housing the media communications, journalism, theatre, and cinema programs, and a 200 seat black box theatre, television production studio, numerous audio and video editing suites, radio studios, newsrooms, and lecture and classroom facilities. Extensive connectivity is provided to route audio, video, production communications, multimedia networks, and controls throughout the building. A fully digital performance audio system includes wireless microphones, digital playback systems, self-powered speakers, production intercom, and paging systems. The systems are flexible, allowing for quick and easy reconfiguration of the performance systems to the configuration and requirements of production.
Theatrical
Theatrical systems for the black box theatre include space planning; seating risers; stretch wire grid; sound reinforcement; as well as recording, playback, and production communication systems. Television production studio systems include stretch wire grid, production communications, audio and video distribution systems and connectivity for the university’s mobile broadcast trailer.
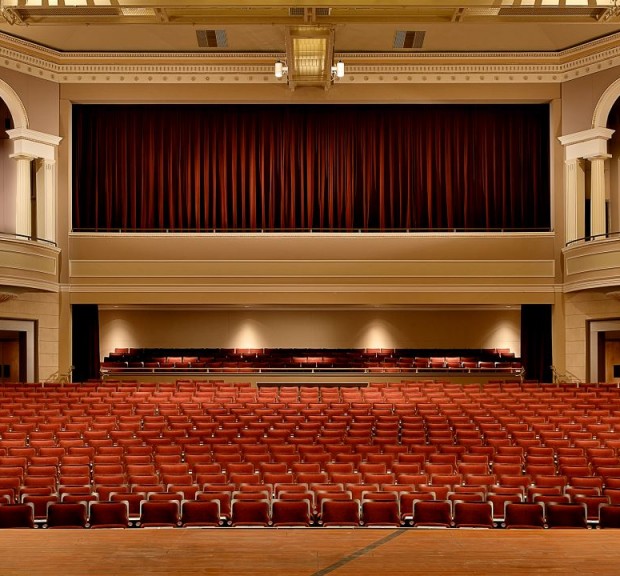
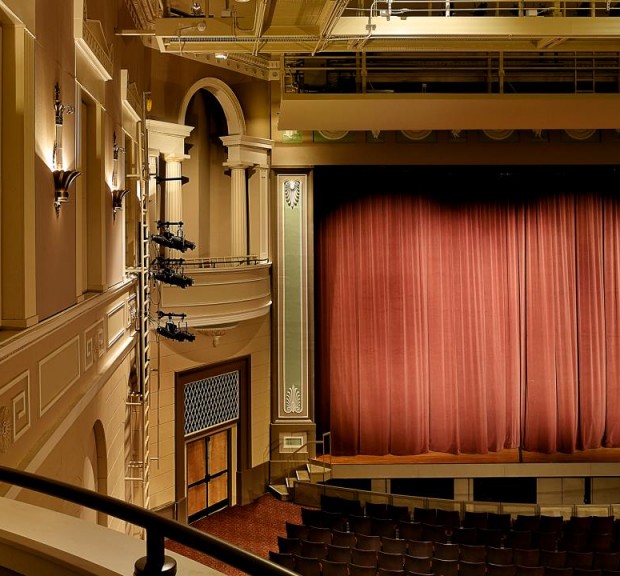
University of Georgia Fine Arts Theatre Renovation Phase I
Renovation of the 750 seat historic fine arts theatre originally constructed in 1939, addition of public toilets for ADA compliance, and creation of a mechanical room above the old scene shop to accommodate air handling units. The Fine Arts Building supports programs such as the Performing Arts Division and Drama Department and houses a performance theatre, fly tower, dressing rooms, backstage support space, a lobby, classrooms, and offices.
Lighting
Lighting elements include the reproduction of the original wall sconces, house lighting, and accent lighting of architectural features throughout the theatre. A lighting control system incorporates the house and theatrical lighting within one system to provide a more simplified control solution.
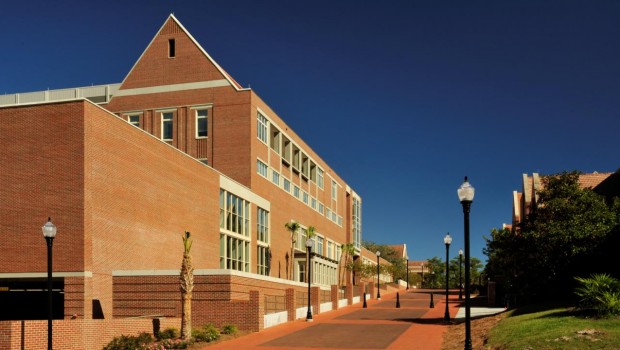
Florida State University Student Wellness Center
A Student Wellness Center including examination rooms, clinic support spaces, urgent care, dental examination rooms, nursing classrooms, fitness and therapy spaces, vision facilities, chiropractic spaces, an auditorium, and observation rooms for student learning in an operating health center. Sustainable features include daylighting and lighting controls.
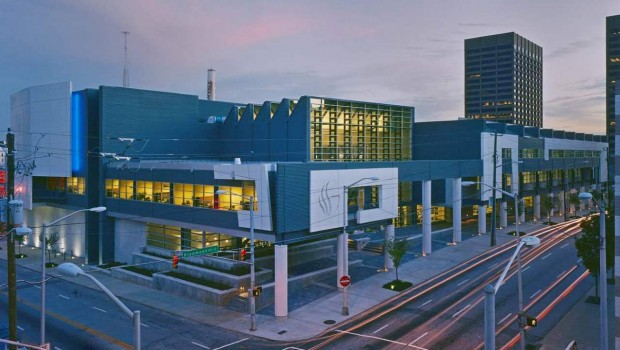
Georgia State University Student Recreation Center
The student recreation center at Georgia State University includes a gymnasium, weight and game rooms, racquetball courts, a lap pool, a leisure pool, a running track, and offices.
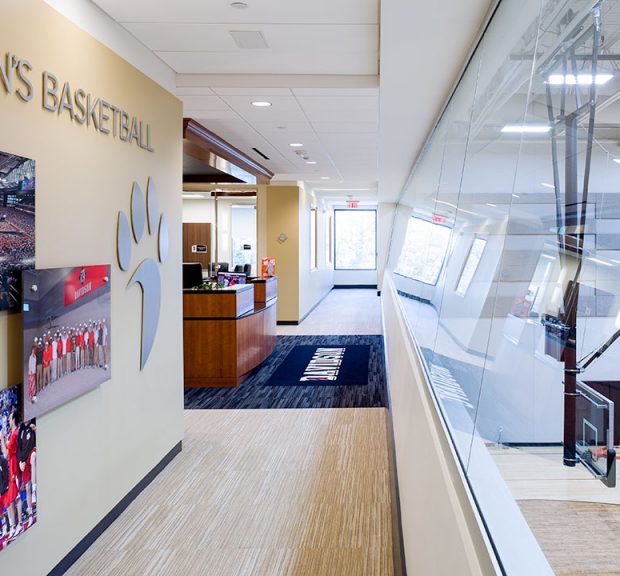
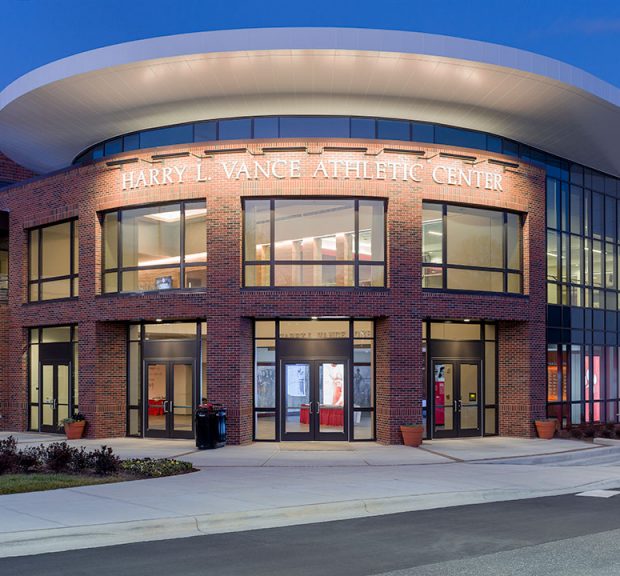
Davidson College Harry L. Vance Athletic Center
The Harry L. Vance Athletic Center, a two story addition to the Belk Arena of the Baker Sports Complex, houses two varsity basketball and volleyball practice gyms, team facilities, and coaches’ offices. Additionally, the complex includes a non-varsity cardio-weight room, a wellness classroom, and dance studios for use by the general student body. Sustainable features include energy recovery systems, demand control ventilation and lighting controls.
