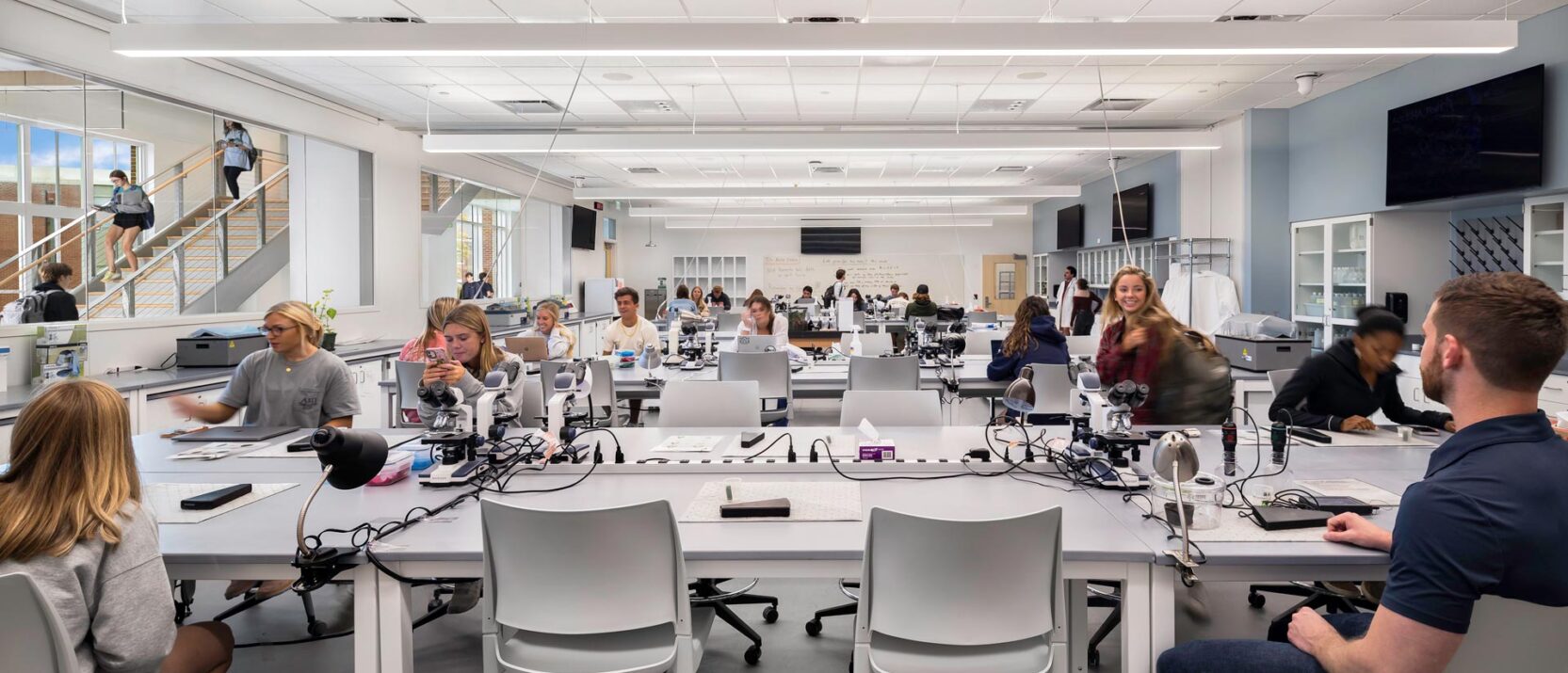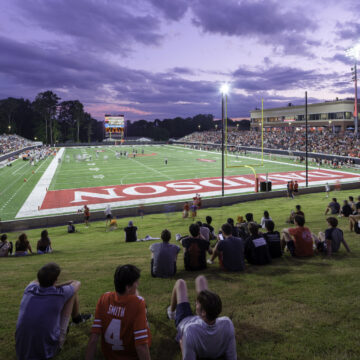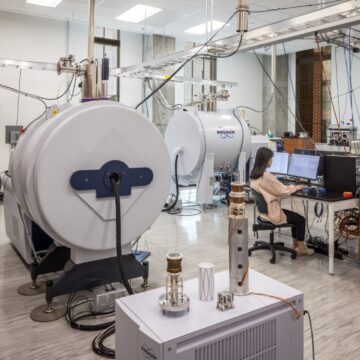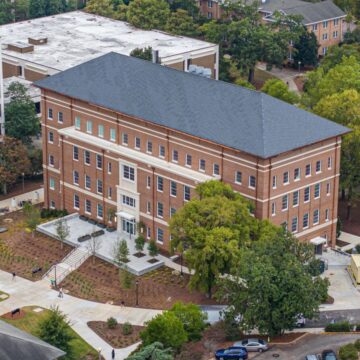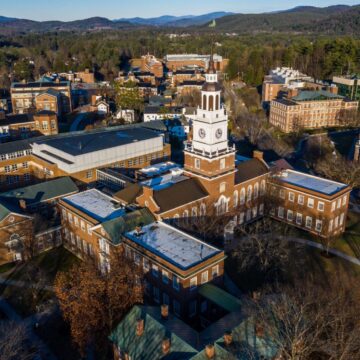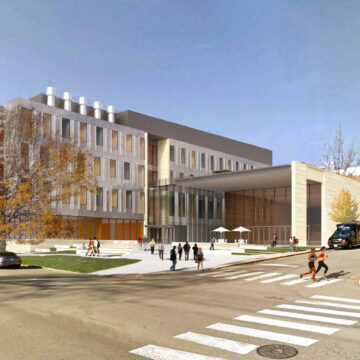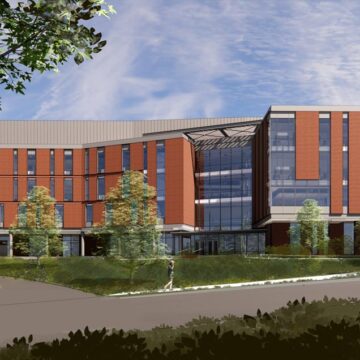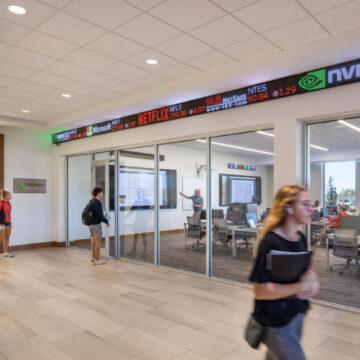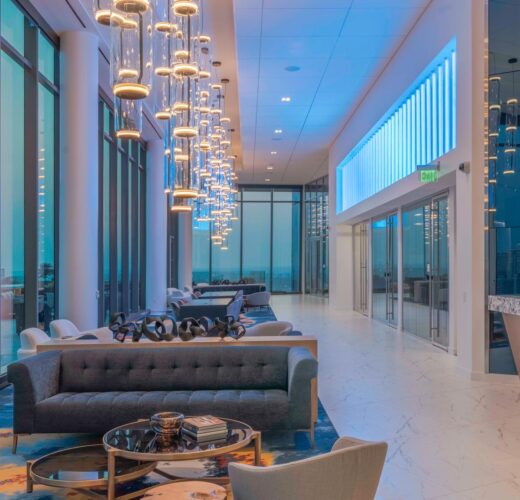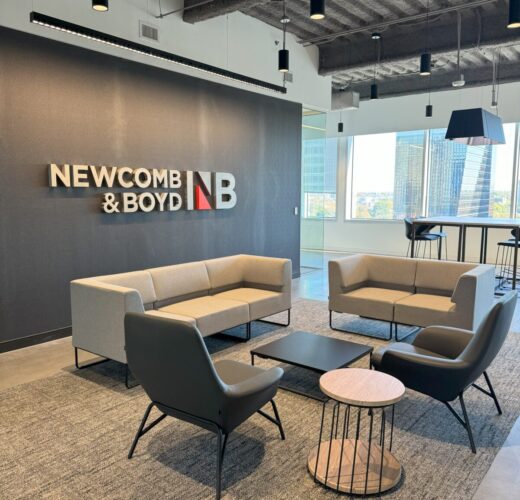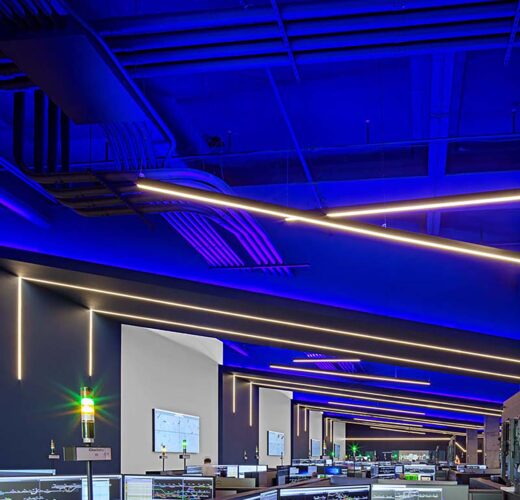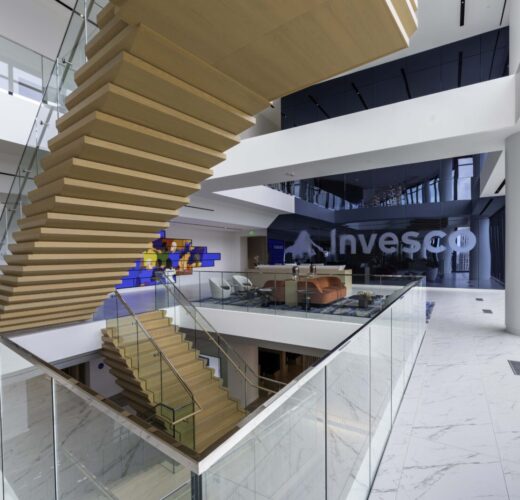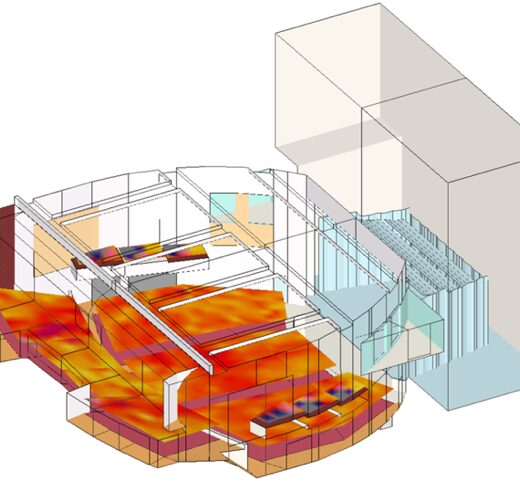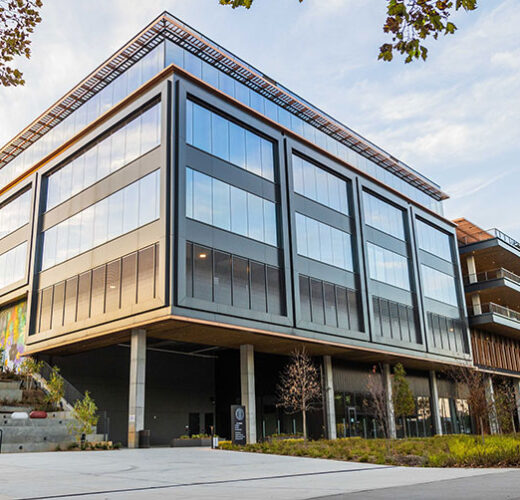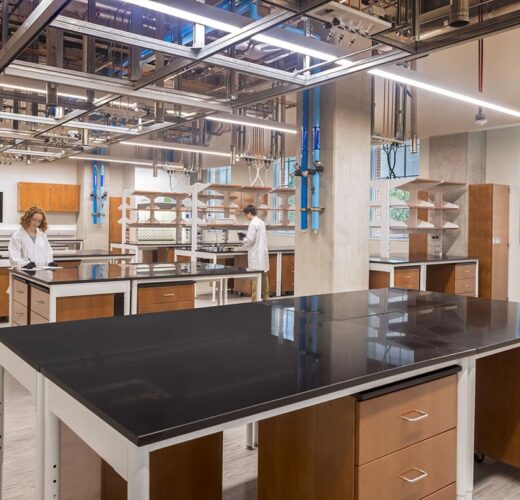Integrating our engineering and consulting services across markets
We combine efficiency, technology, and artistry to shape skylines and build a better future.
Auburn University Academic Classroom and Laboratory Complex and Dining Facility
The ACLC houses modern learning spaces, interdisciplinary labs, administrative areas, and dining. LEED Gold certified
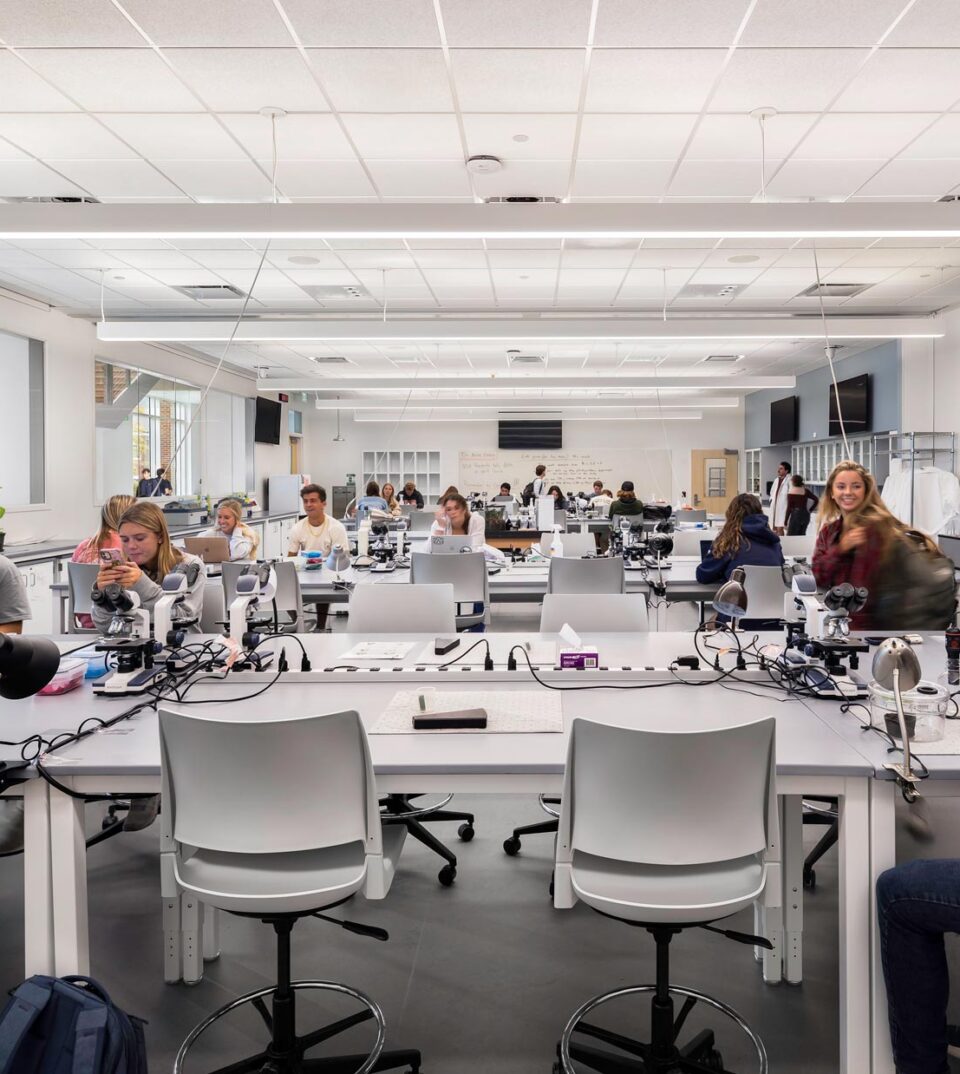
View all markets
View all services
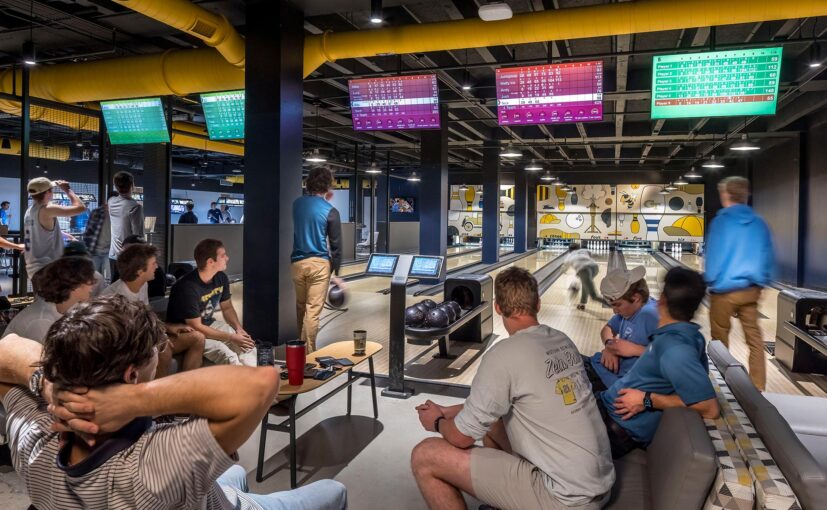
Educators and students push innovation to advance technology and improve the human condition. We strive to reach those objectives while reducing waste and driving down the price of progress.
View education projects
Auburn University Academic Classroom and Laboratory Complex and Dining Facility
The ACLC houses modern learning spaces, interdisciplinary labs, administrative areas, and dining. LEED Gold certified
Contact us

Greg Johnson, PE
Partner

Ricky Dozier, PE
Partner

Matt DiPiro, PE
Principal
Director

Paul Kitchens, PE
Partner
