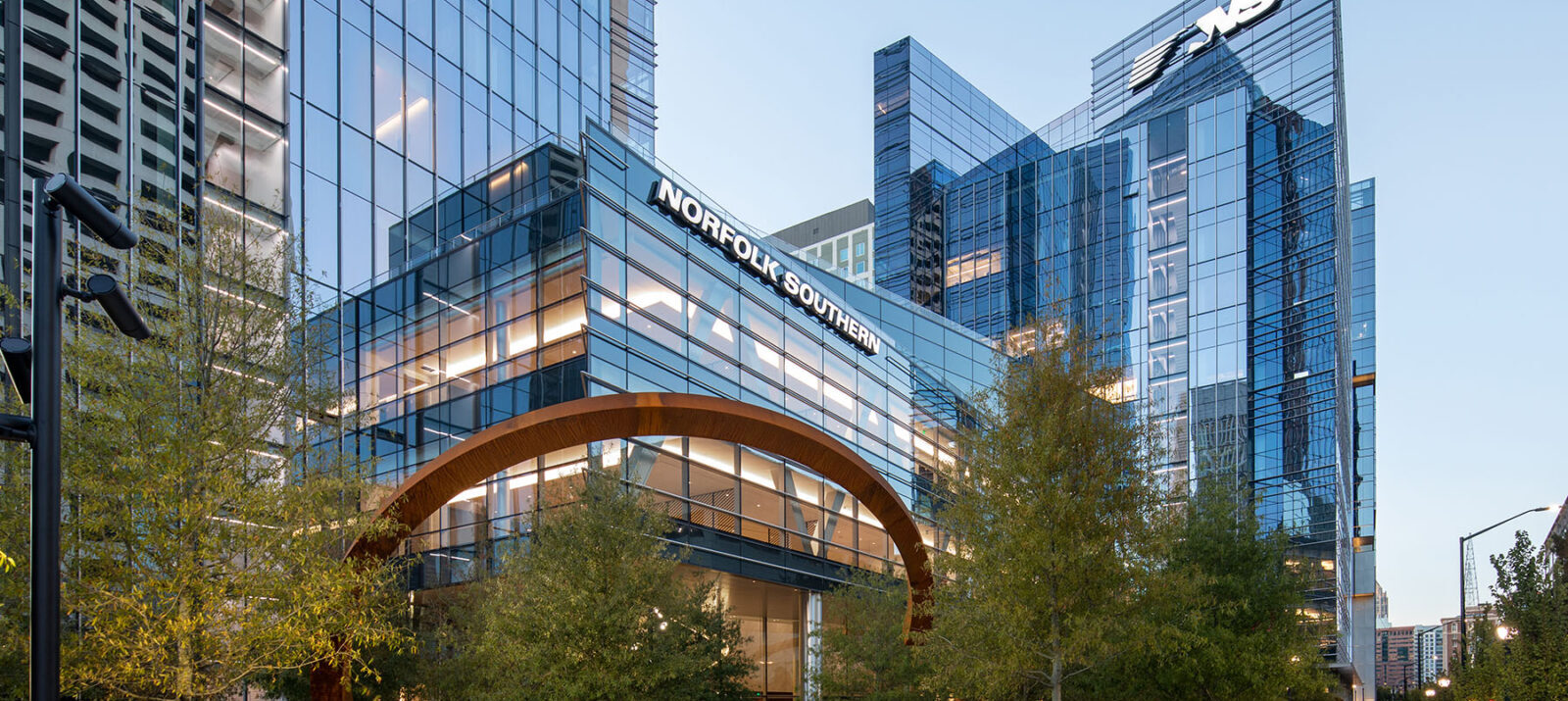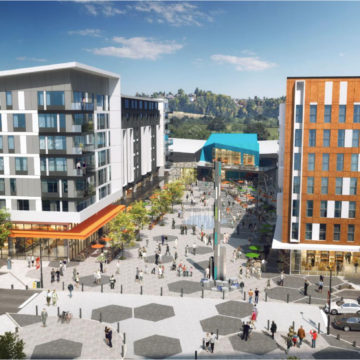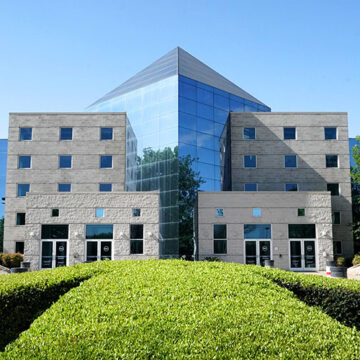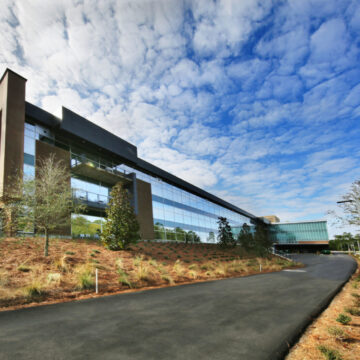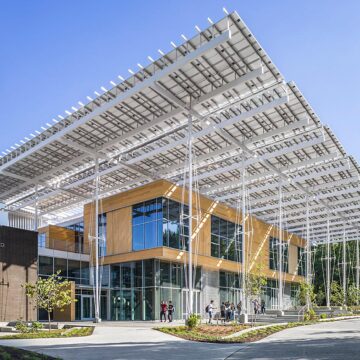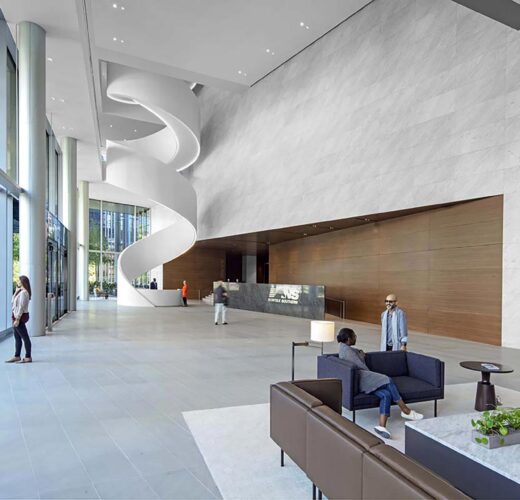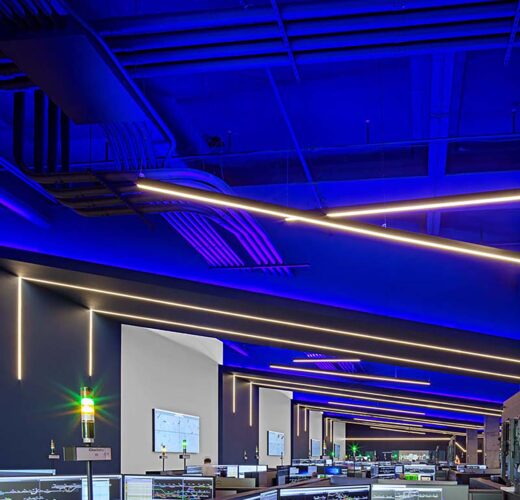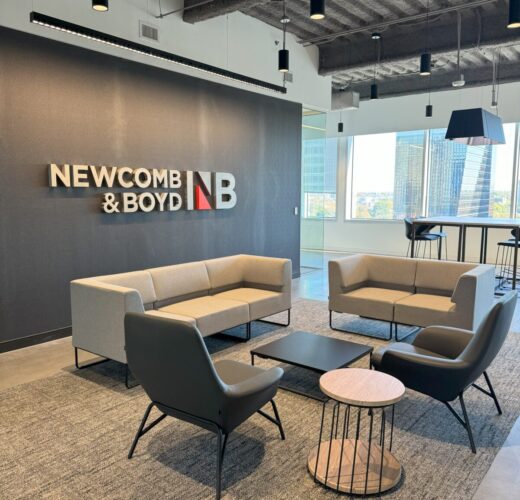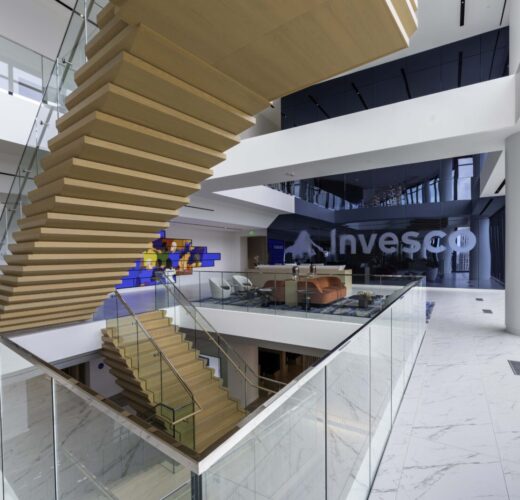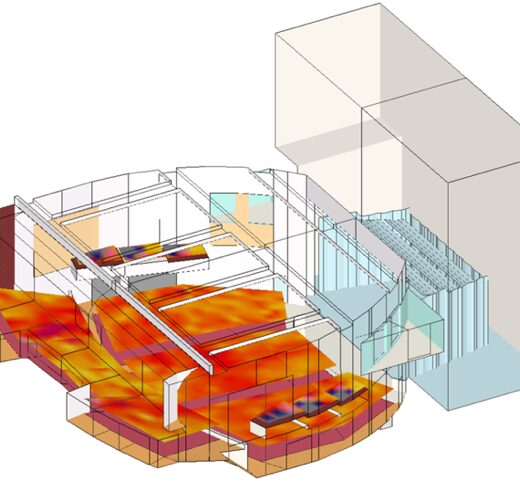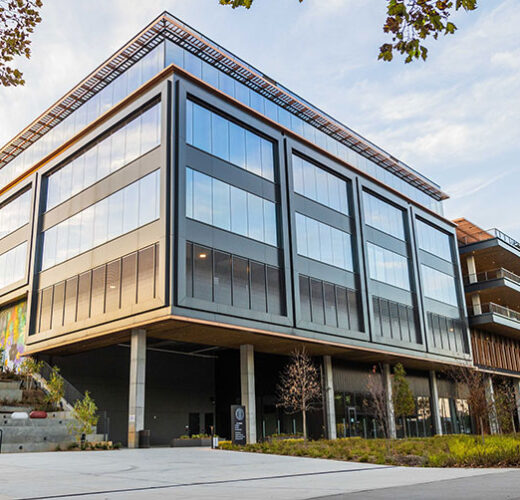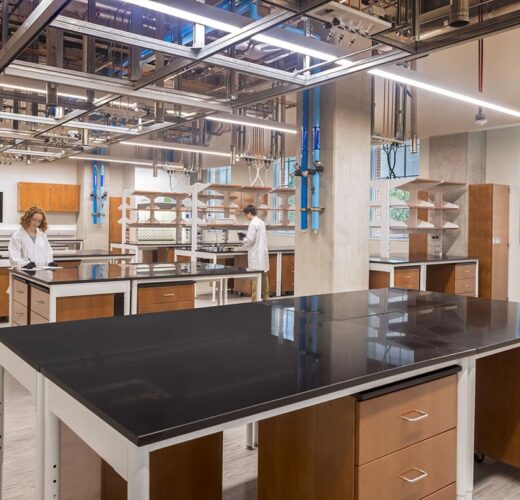Integrating our engineering and consulting services across markets
We combine efficiency, technology, and artistry to shape skylines and build a better future.
Norfolk Southern
Smart systems, acoustics, security, and lighting for a corporate HQ, including retail, parking, amenities and childcare.
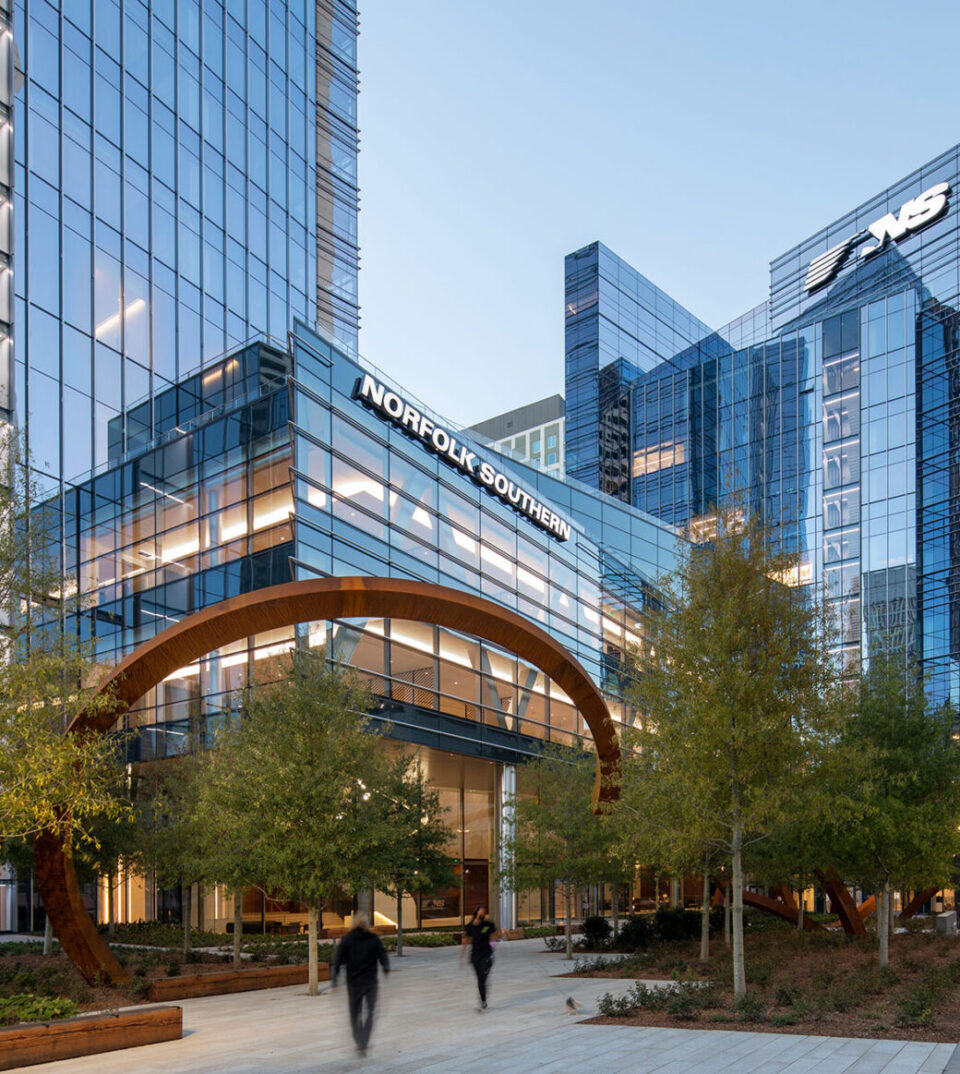
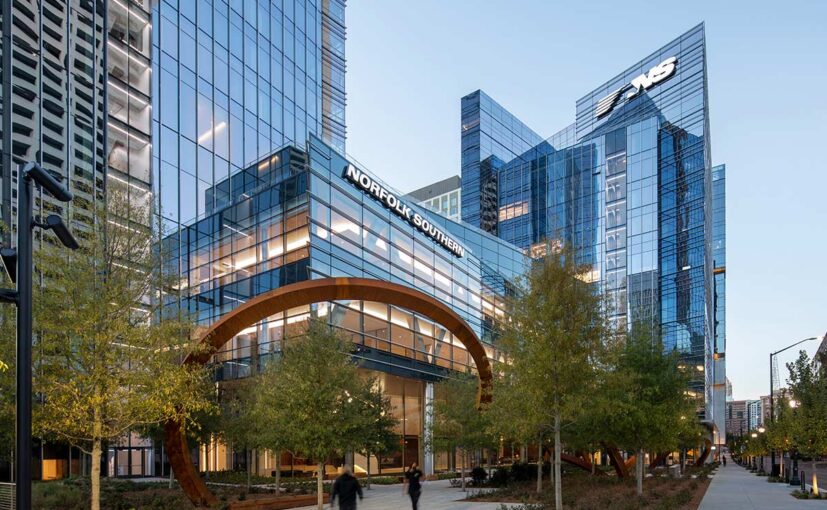
We're your guide on your smart building journey, turning data into action, crossing silos, and empowering you to control your organization’s destiny in the built environment.
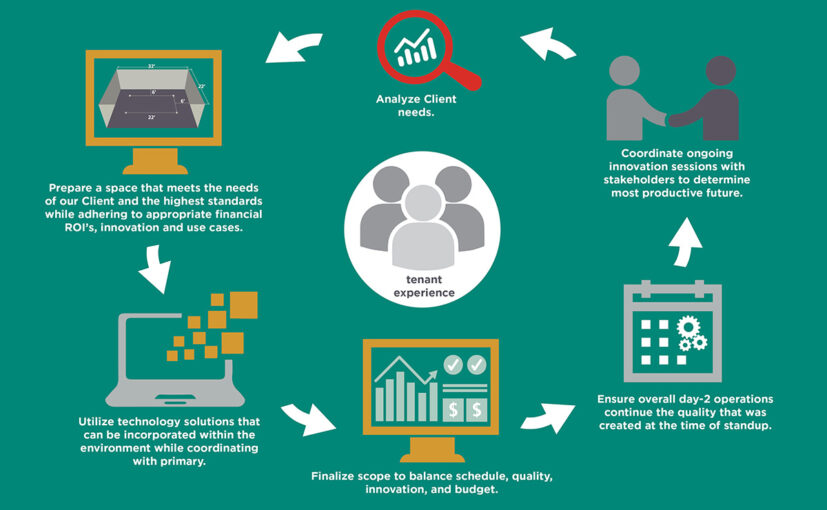
The Newcomb & Boyd difference
Empowerment of property owners is at the forefront of innovation. Owners today demand the ability to govern their data, control their destinies, and flexibly adapt to new technologies rather than being anchored to obsolete systems.
With the advent of smart building solutions, we provide the tools that enable owners to take command of their buildings’ operational data. This empowerment is not just about better managing the building environment but also about crafting a future-ready platform where decisions are informed, strategic, and responsive to changes.
Our intelligent building solutions thrive at the intersection of diverse systems—where IT meets facilities management, and where real estate strategy aligns with overarching brand values. By crossing traditional silos, our systems allow for a seamless interaction between various building components. This integrative approach fosters an ecosystem where stakeholders don’t just coexist but collaborate. Such synergy enhances efficiency, drives down operational costs, and boosts overall building performance.
View intelligent buildings projects
Norfolk Southern
Smart systems, acoustics, security, and lighting for a corporate HQ, including retail, parking, amenities and childcare.
Contact us

Max Shirley, RESET AP
Associate Principal
Director

Michael MacMahon
Associate Principal
Director

Donny Walker, PE, RCDD
Partner
What we’re working on
Check out the latest cutting-edge techniques we use every day to bring our projects to life.
