Asbury University Andrew S. Miller Communication Arts Center
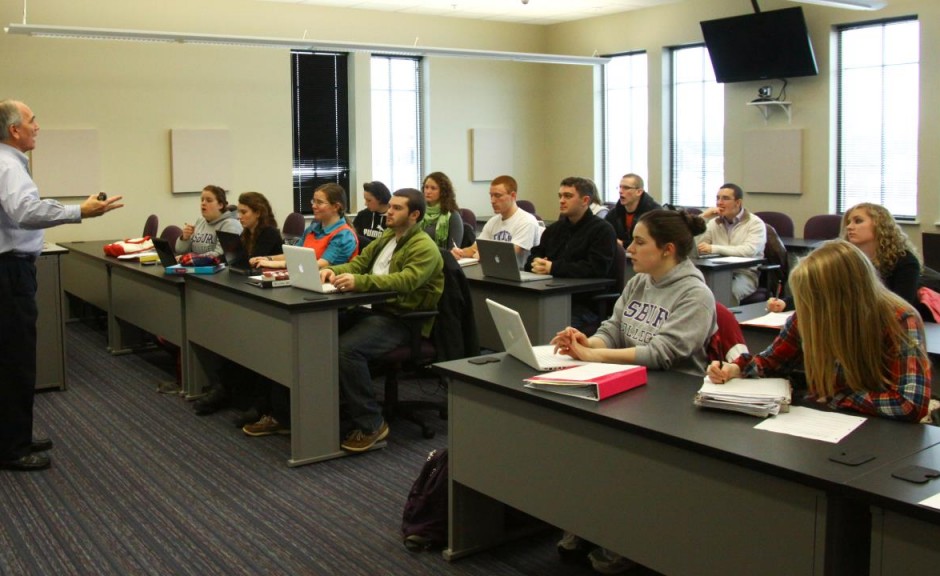
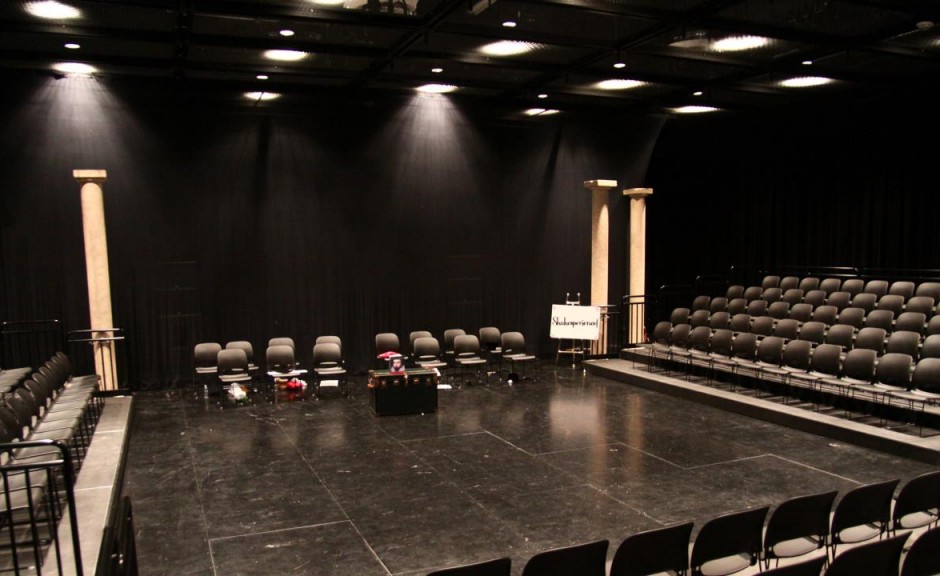
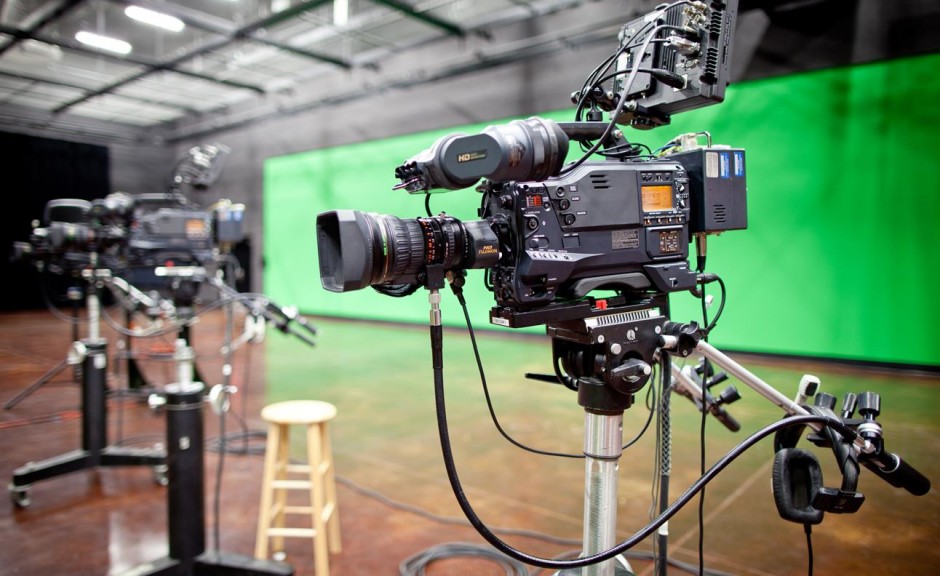
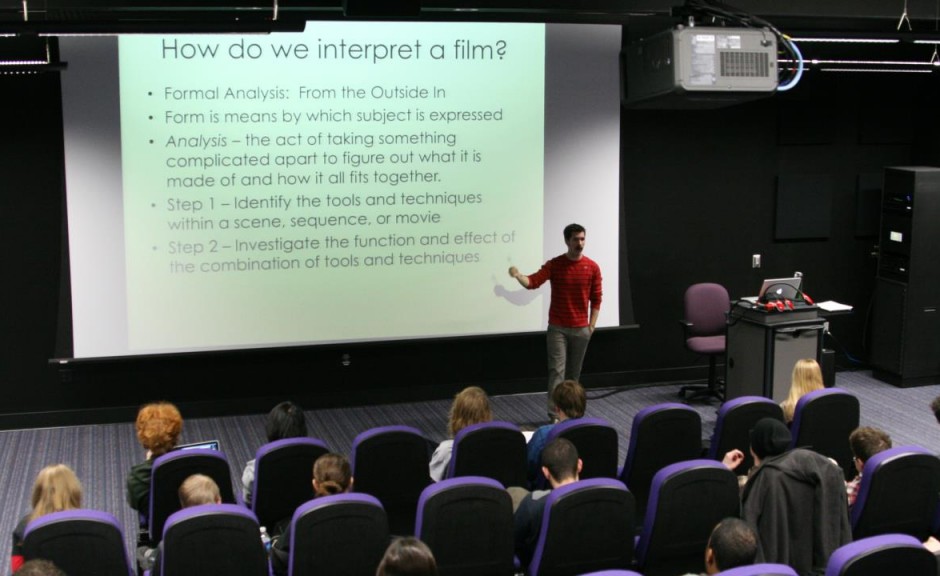
Theatrical consulting, architectural acoustics, mechanical and electrical systems noise control, and television studio infrastructure for the Andrew S. Miller Center for Communication Arts, a media arts center including a 150 seat studio, a 200 seat black box theatre, a radio station, audio and video production and editing rooms, and multimedia classrooms.
Acoustics
Architectural acoustics and mechanical and electrical noise control for the media arts center.
Audio-Visual
Audio-visual systems for the center housing the media communications, journalism, theatre, and cinema programs, and a 200 seat black box theatre, television production studio, numerous audio and video editing suites, radio studios, newsrooms, and lecture and classroom facilities. Extensive connectivity is provided to route audio, video, production communications, multimedia networks, and controls throughout the building. A fully digital performance audio system includes wireless microphones, digital playback systems, self-powered speakers, production intercom, and paging systems. The systems are flexible, allowing for quick and easy reconfiguration of the performance systems to the configuration and requirements of production.
Theatrical
Theatrical systems for the black box theatre include space planning; seating risers; stretch wire grid; sound reinforcement; as well as recording, playback, and production communication systems. Television production studio systems include stretch wire grid, production communications, audio and video distribution systems and connectivity for the university’s mobile broadcast trailer.
Project Data
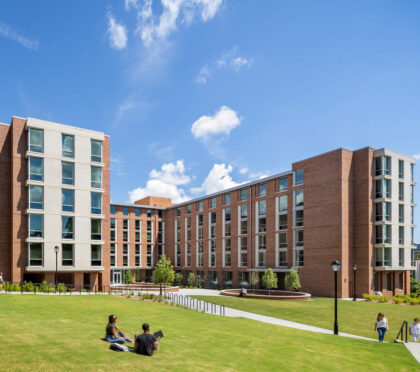
University of Georgia Black-Diallo-Miller Residence Hall
The Black-Diallo-Miller Residence Hall houses 530 beds for freshman students with double occupancy,
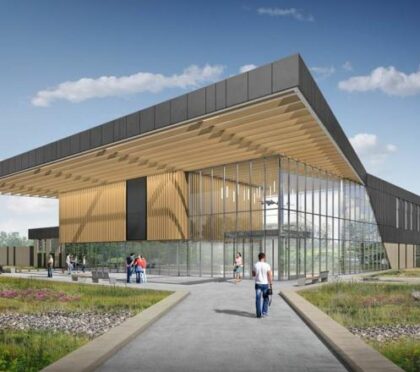
Wake Technical Community College Eastern Wake Site Public Safety Simulation Complex
A public safety simulation complex at the Eastern Wake Campus, including a 4D immersive interior
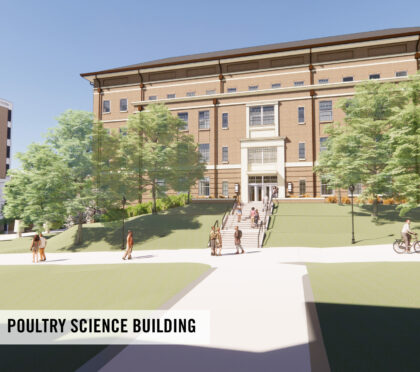
UGA Poultry Science Complex, Phase I
A complex of Poultry Science instruction and research facilities, including instructional
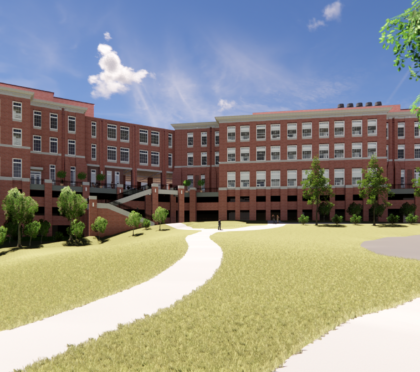
UGA Interdisciplinary STEM Research Buildings I & II
A phased STEM research complex consisting of two connected buildings to support innovative
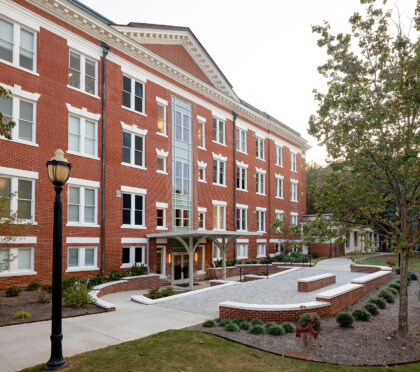
Georgia College & State University Terrell Hall and Kilpatrick Renovations
Renovation of the historic Terrell Hall, a 32,700 square foot residence hall constructed in
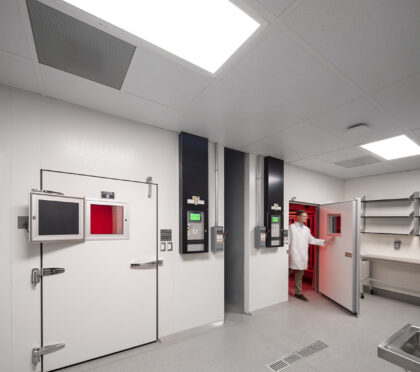
Duke University Anna Borruel Codina Center for Lemur Medicine and Research
A single story clinic and research building. The building contains a clinic area with procedure,
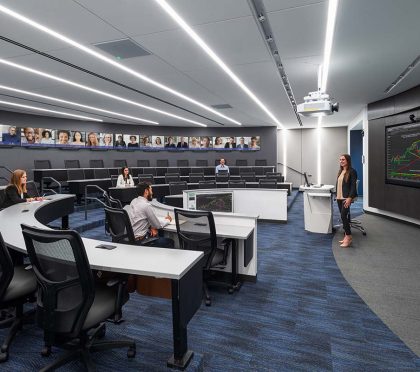
Emory University Goizueta Business School Renovation
Renovations of two classrooms and a small lecture hall. This project facilitates the start of the
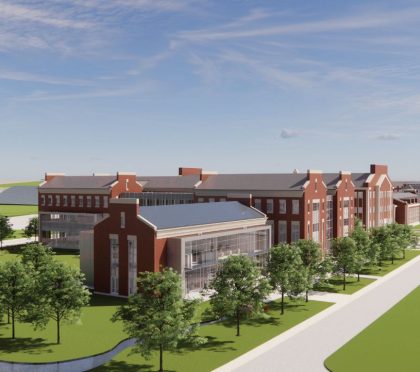
Tennessee Tech University Engineering Building Special Technologies
Acoustics, audio-visual, communications, and intelligent buildings systems for student-centered,
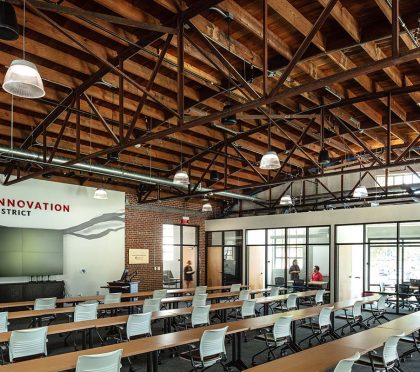
University of Georgia Delta Innovation Hub
Renovation of the Business Service Annex to create the Delta Innovation Hub, housing maker space,

Wake Forest University Engineering Department Renovation
Renovation of the Engineering Department in the Wake Downtown campus building, including teaching
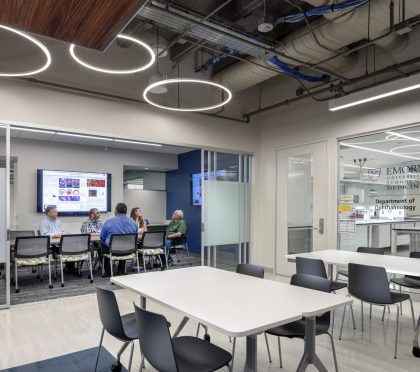
Emory University School of Medicine Ophthalmology Renovations
Renovation of 2,300 square feet on the Tunnel Level and 10,000 square feet on Level Two of The Emory
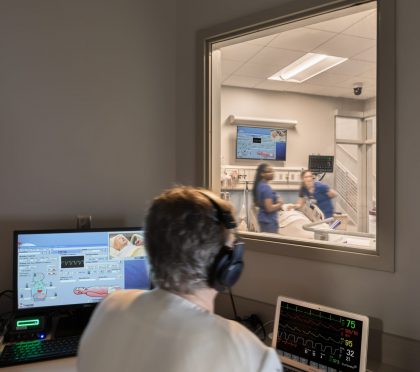
Orangeburg-Calhoun Technical College Science and Nursing Facility Low Voltage Systems
Security, communications, and audio-visual systems for a science and nursing facility including a
