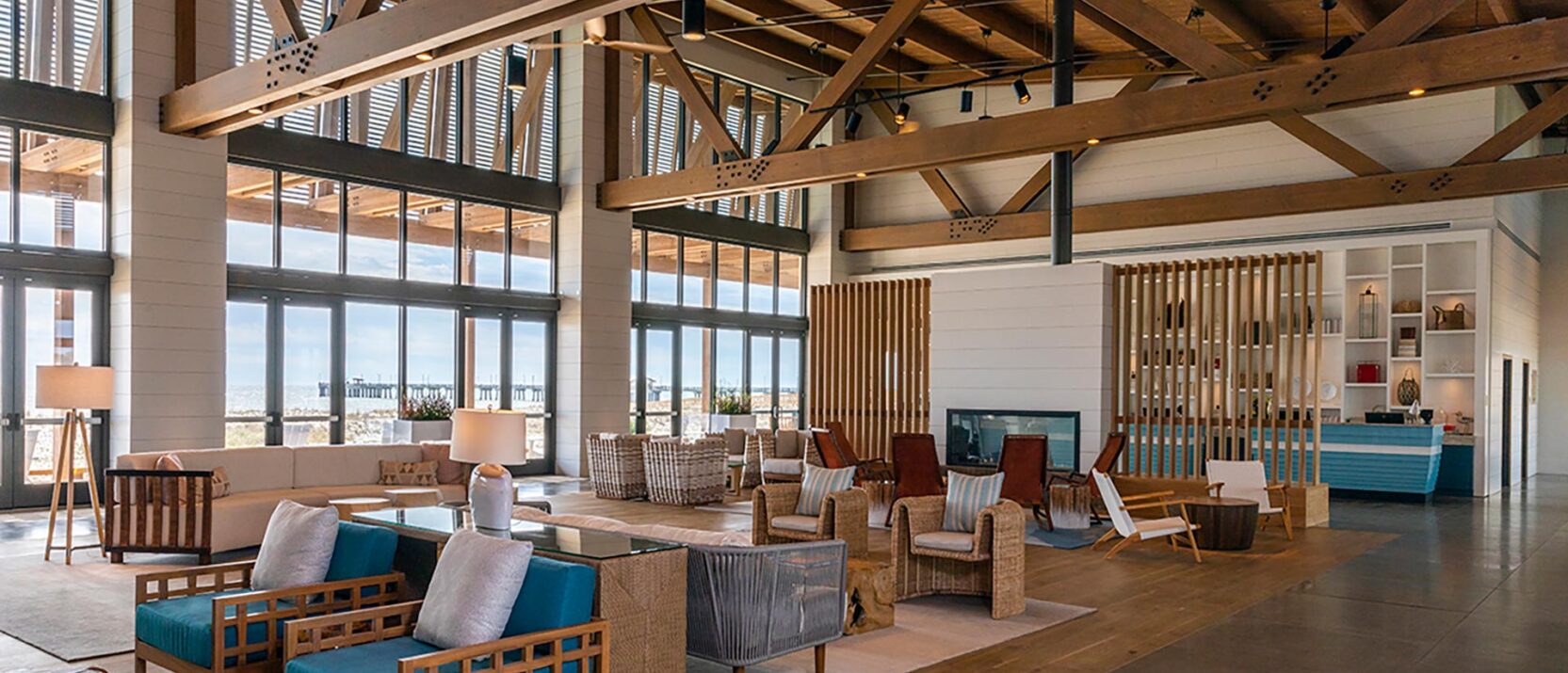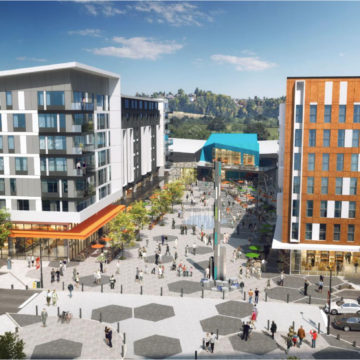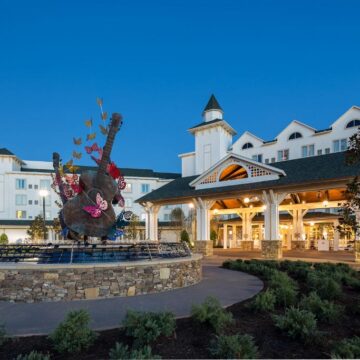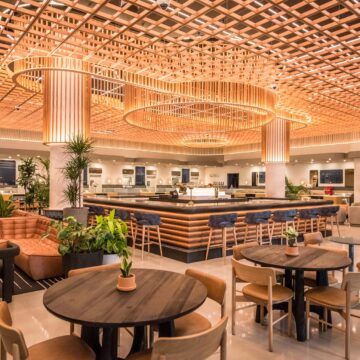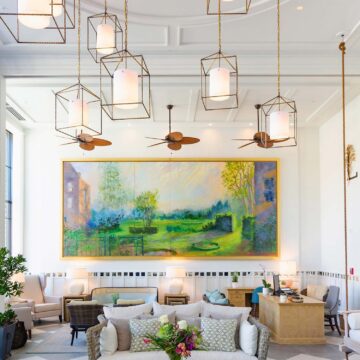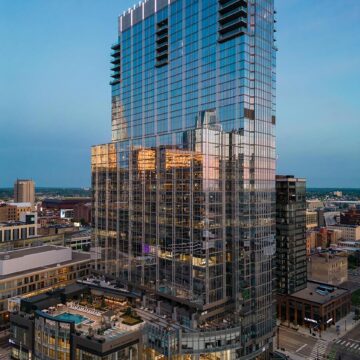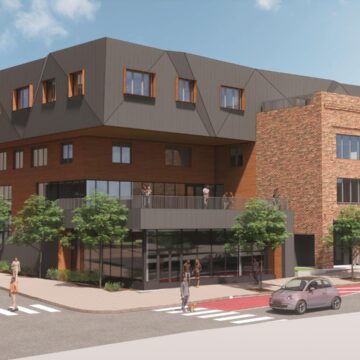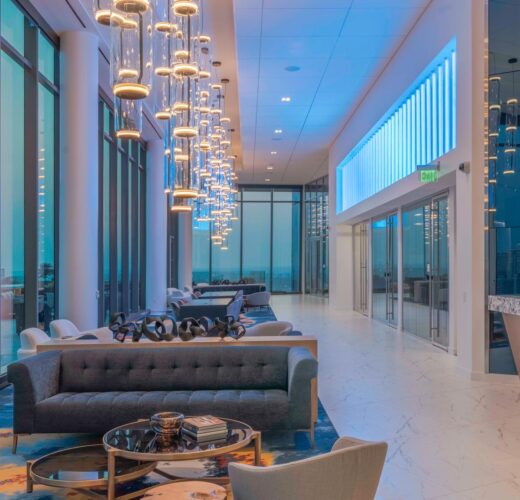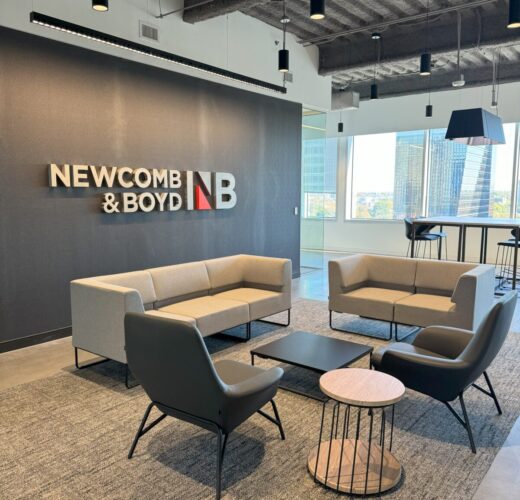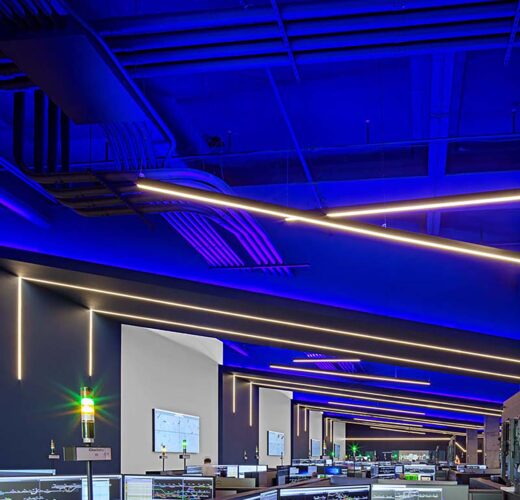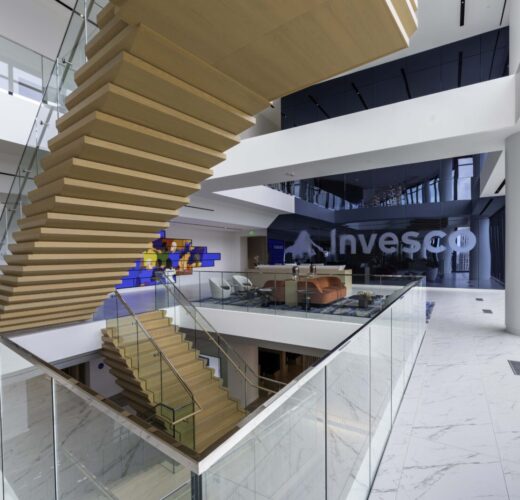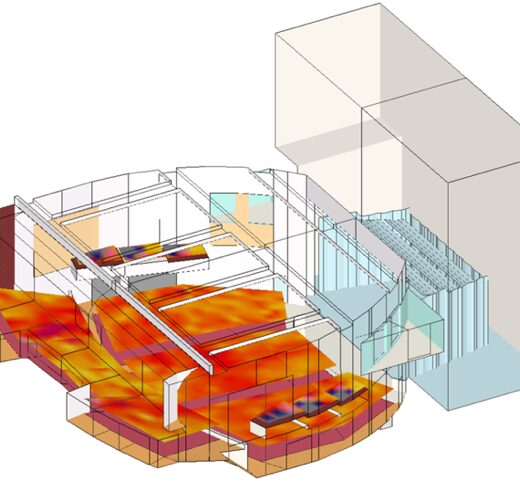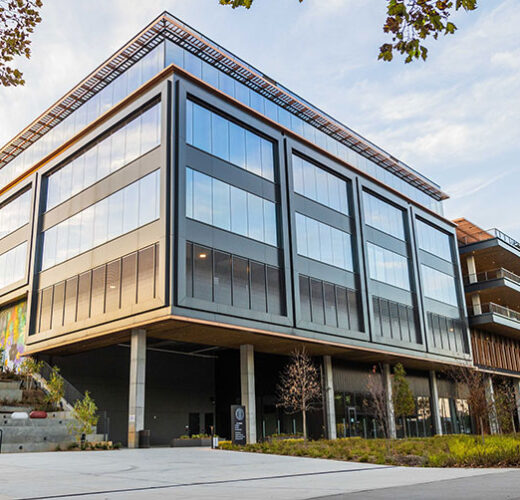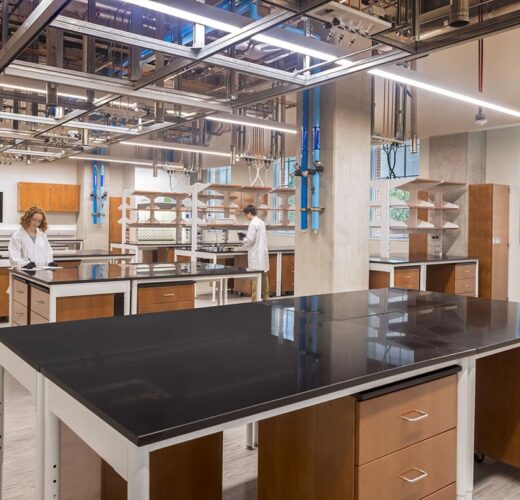Integrating our engineering and consulting services across markets
We combine efficiency, technology, and artistry to shape skylines and build a better future.
The Lodge at Gulf State Park, A Hilton Hotel
350-key beachfront Hilton Hotel with a 40,000 SF conference center, banquet hall, meeting spaces, pool, restaurants. LEEED Gold certified and SITES Platinum
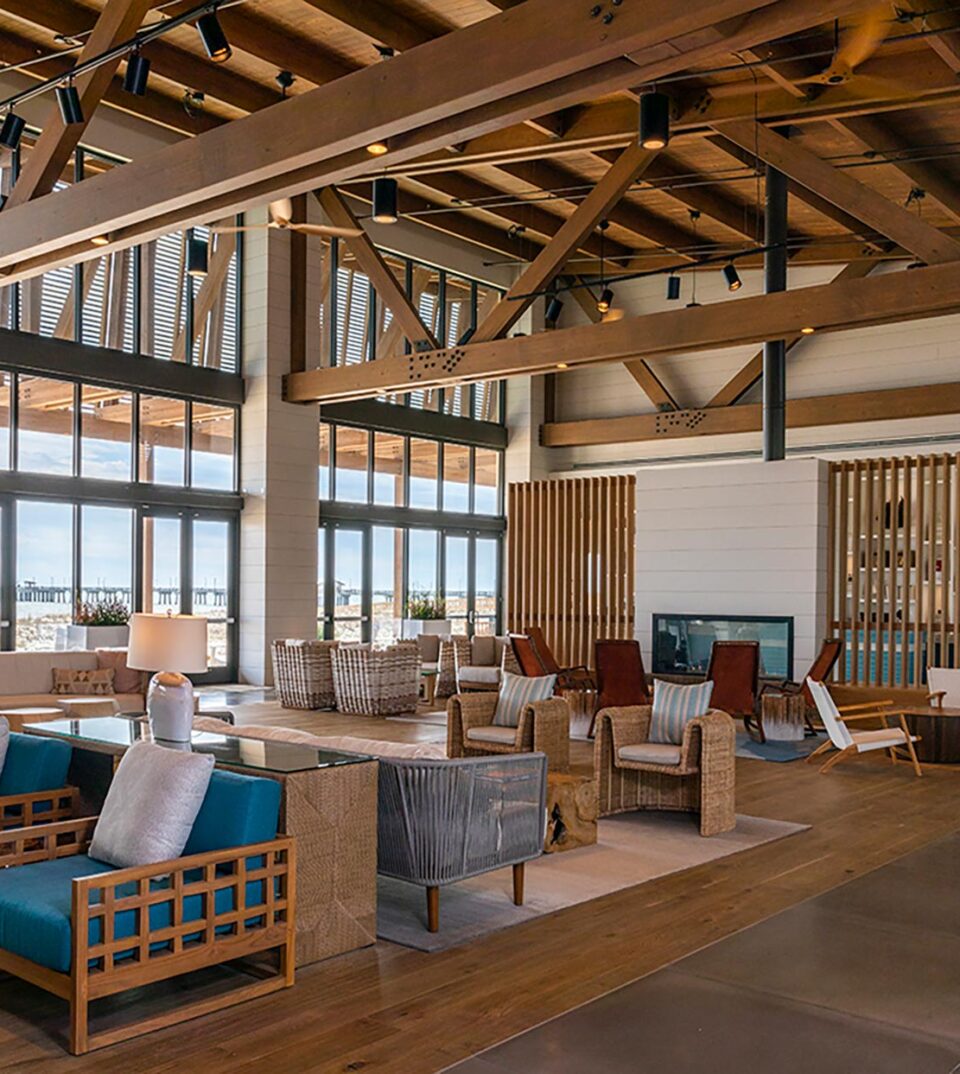
Hospitality
View all markets
View all services
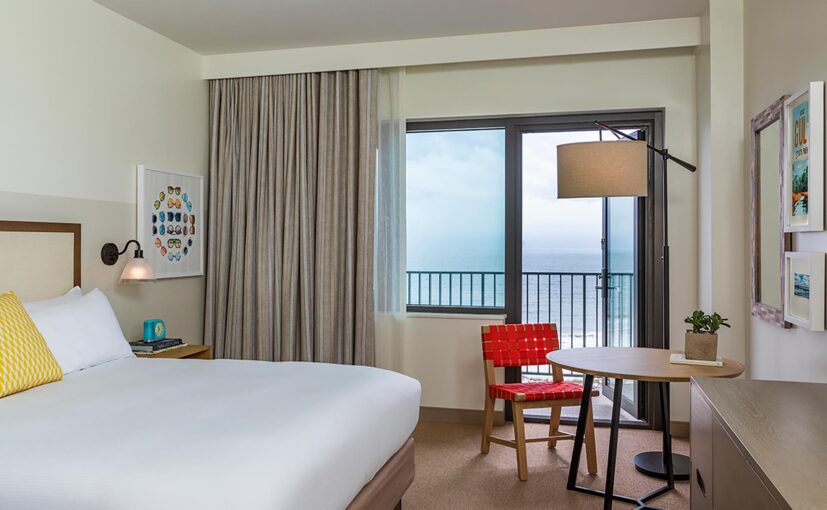
Well-engineered hospitality spaces feel like home -- only better. You enjoy the well-appointed amenities, comforting acoustics, and lighting, that’s just so. Our designs let you simply revel in a bit of pampering with no thoughts of dusting, cleaning, or worries over energy efficiency. Thanks to our team, the dream is real.
Divider
View hospitality projects
The Lodge at Gulf State Park, A Hilton Hotel
350-key beachfront Hilton Hotel with a 40,000 SF conference center, banquet hall, meeting spaces, pool, restaurants. LEEED Gold certified and SITES Platinum
Contact us

Patrick Mihalik, LC, Assoc. IALD
Associate Principal
What we’re working on
Check out the latest cutting-edge techniques we use every day to bring our projects to life.
