





Wake Forest University South Hall
South Hall is a four story, 62,000 square foot freshman residence hall housing 201 freshman students. Common spaces in the building include community bathrooms, study lounges and small kitchens, as well as a recreation room, media room, a large kitchen, laundry room, and classroom/programming space. The project also includes construction documents for a 78,000 square foot sophomore/junior residence hall to house 250 students, with common spaces including a recreation room, a large kitchen, laundry room, academic study lounge/classroom areas, and two student organization study lounges. Sustainable features include daylighting, increased ventilation, and individual HVAC and lighting controls. The building includes an energy monitoring dashboard for educating the residents of the hall. Additionally, the building features 40 roof-top solar panels to heat domestic water providing more than 50% of domestic hot water needs, energy recovery wheels, and dual flush toilets.


Towson University Marshall Hall and Carroll Hall
Phases III and IV of the West Village Housing complex comprising Marshall Hall and Carroll Hall, two high-rise residence halls housing a total of 700 sophomore, junior and senior students. Amenities in each hall include lounges, a multipurpose room, a lobby, a laundry room, a mail room, vending areas, offices, and a trash and recycling room. Sustainable features include domestic water preheat, energy recovery systems, daylighting, high efficiency central equipment, and variable refrigerant flow.


Auburn University Mike Hubbard Center for Advanced Science, Innovation and Commerce Laboratory
The Mike Hubbard Center for Advanced Science, Innovation and Commerce Laboratory houses five laboratory clusters, high-bay space, laboratory support spaces, and offices. Research in the building focuses on biofuels quality and standards, ecosystems health forecast and marine aquaculture, food safety, genomics/informatics, and water quality standards and detection. Sustainable features include daylight harvesting, lighting controls, solar thermal domestic hot water, energy recovery wheels, rainwater capture for irrigation, chilled beams, dedicated neutral outside air delivery systems, low flow fixtures with dual flush valves, and energy monitoring.

Auburn University Shelby Center for Engineering Technology Phase II
Phase II of the five building Shelby Center for Engineering Technology includes cleanrooms, high-bay laboratories, teaching laboratory spaces, and faculty offices. The cleanrooms include ISO 4, 5, 6, and 7 spaces for nanotechnology and chip manufacturing research. The high-bay spaces include hybrid propulsion laboratories with cranes, engine test cells and student project areas. Other laboratories include design, manufacturing, simulation, materials, fluids, heat transfer, tribology, rotating machines, vibration analysis, biomechanics, and flexible laboratory spaces.

Auburn University Shelby Center for Engineering Technology Phase I
Phase I in an ultimately five building complex for multidisciplinary research and teaching including mechanical, electrical, aerospace, computer and industrial engineering. The building houses four tiered lecture halls, as well as other teaching classrooms, and office space for faculty and staff, including the Dean of the College of Engineering. Laboratory spaces in the building include several spaces with heavy computation equipment for simulations, and laboratories for software development, robotics, manufacturing design, student projects, computer, human computer interface, measurement research, and manufacturing processes.


Auburn University Mell Commons
Designed for freshman and sophomore students, Mell Commons houses individual and group study areas to meet varied needs and learning styles, a café, two 160 seat tiered lecture halls, a three story atrium, twenty-six Engaged Active Student Learning (EASL) classrooms, seminar rooms, and a tornado shelter.
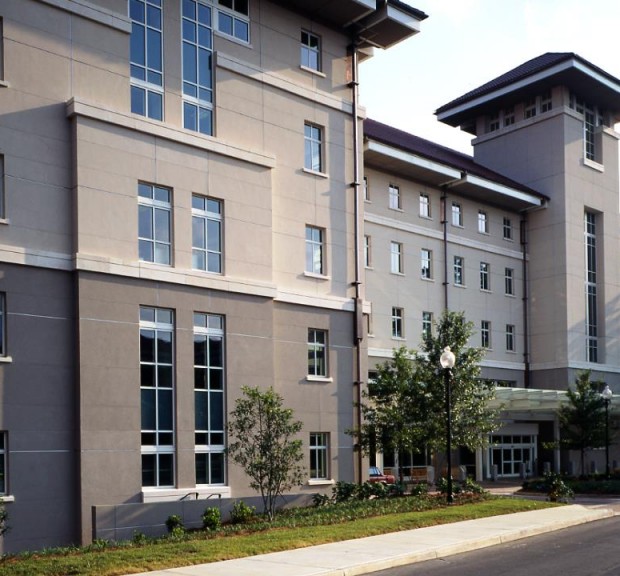
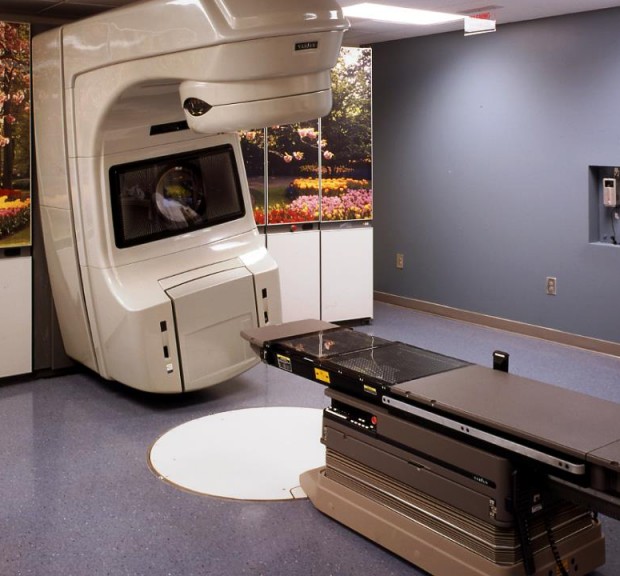
Emory University Winship Cancer Institute
The Winship Cancer Institute comprises seven floors of clinical and research laboratory space. The first clinical floor is dedicated to radiation oncology and radiology, and includes four CT scanners, two MRIs, two PET scanners, and two linear accelerators. Other clinical floors include an eighty-four person infusion center, clinical laboratories, a pharmacy, a Hematology/BMT clinic, a women’s diagnostic center, special procedure and diagnostic treatment areas, a patient resource and support center, and other multipurpose clinics and offices. Three laboratory floors include generic research space, support space, office space, and a conference center. Sustainable features include condensate recovery, heat recovery for outside air systems, and subsurface water use for irrigation.
Learn more about how the Winship Cancer Institute achieved LEED certification in Caring for Patients and the Environment.
Awards
Recipient of a 2005 Design of Excellence Bronze Award from the American Society of Interior Designers, Georgia chapter. It has also received a Gold Citation from American School & University magazine’s 2005 awards program and an honorable mention from The Center for Health Design’s Healthcare Environment Award program.
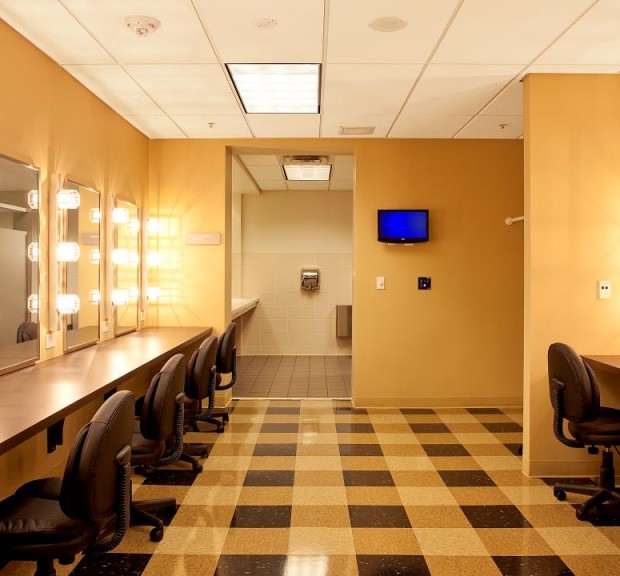
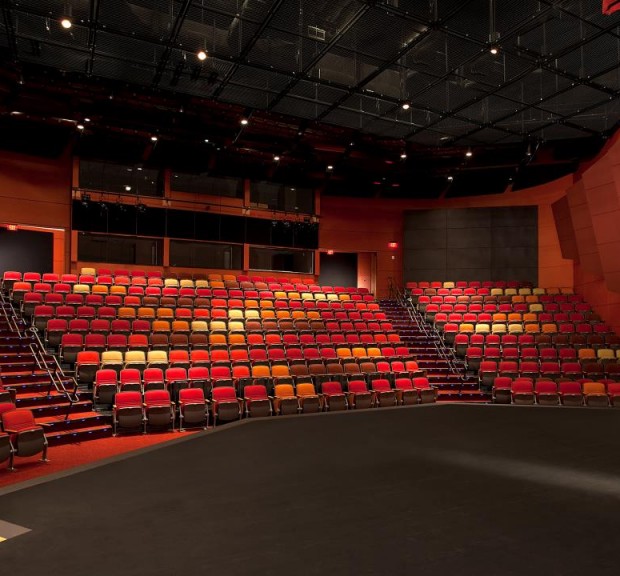
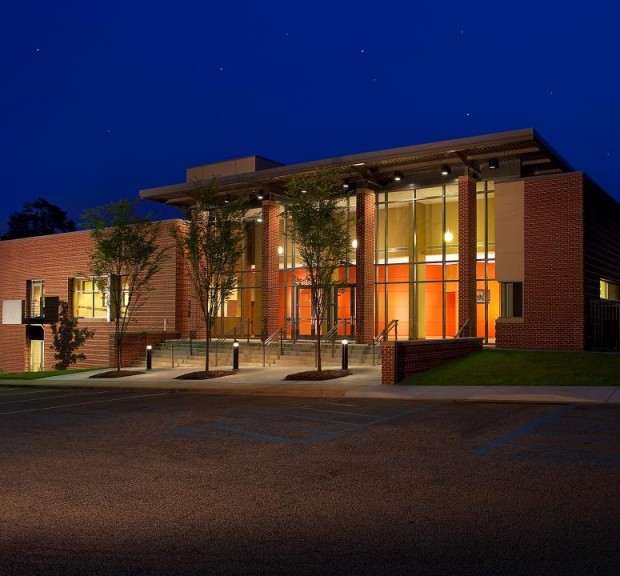
Midlands Technical College Harbison Theatre and Classroom Building
The Harbison Theatre and Classroom Building includes a 400 seat theatre, five multimedia classrooms, science laboratories, and faculty and administrative offices. Support spaces for the theatre include group and private dressing rooms, costume and set design studios, and a two story scene shop. This building is the first significant project on the College’s Harbison Campus and is used by both the College and the community.
Acoustics
Architectural acoustics, sound isolation, and mechanical system noise and vibration control for the Harbison Theatre and Classroom Building. Special acoustical treatments include custom side wall reflectors, resilient reflective grid, and multiple distributed return air plenums.
Audio-Visual/Theatrical
An audio system, production communication system, performance lighting system, theatrical rigging and soft goods system, and a video monitoring system for the theatre in the Harbison Theatre and Classroom Building.
Lighting
Site lighting and interior lighting of the lobby, prefunction space, and theatre house.
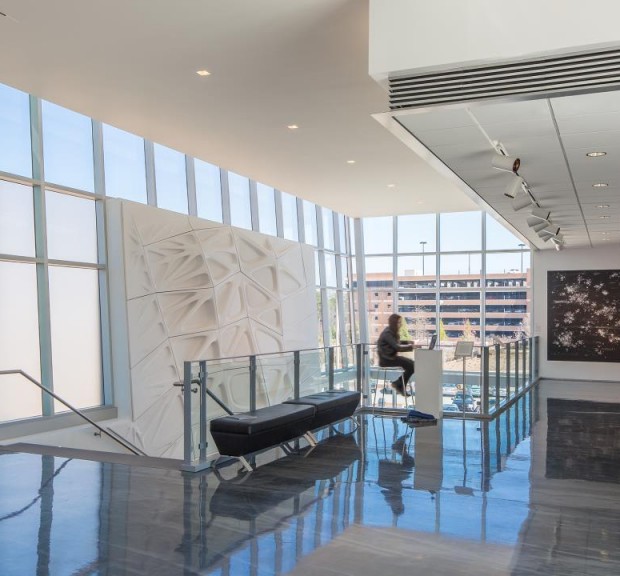
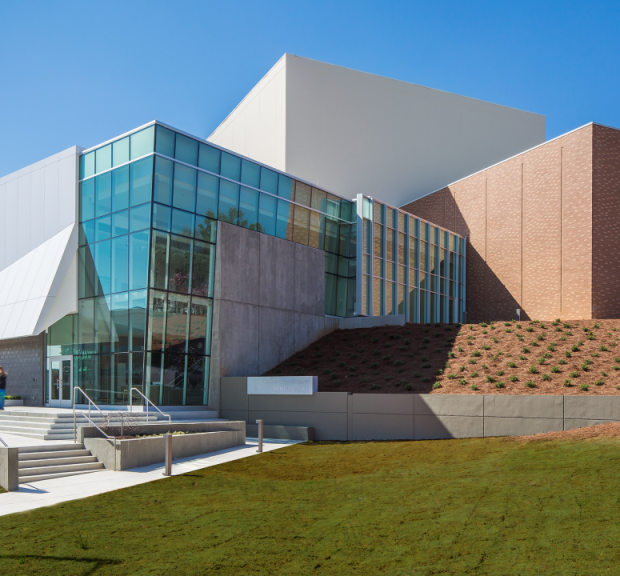
Kennesaw State University Bernard A. Zuckerman Museum of Art
The two story Zuckerman Museum of Art houses consolidated collections that were previously spread across the campus, into a facility that includes gallery space for permanent collections and temporary exhibitions, as well as collection storage, staff offices and support facilities. The building also includes a loading dock to be the primary delivery point for gallery exhibits, and includes a lobby/reception area, data room, and an electrical room.
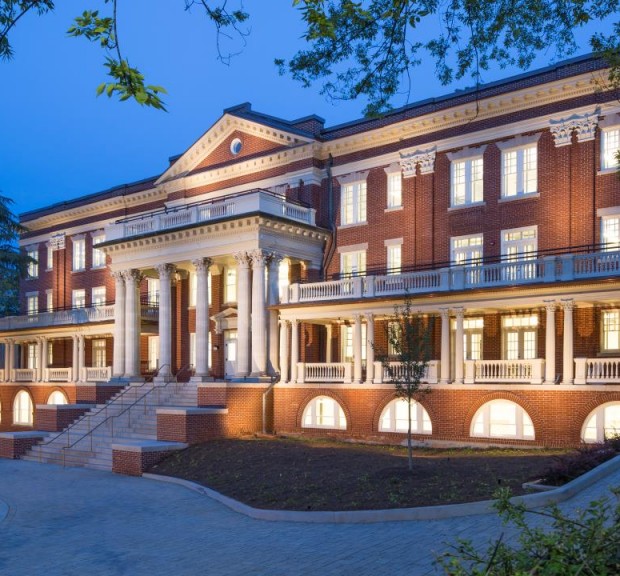
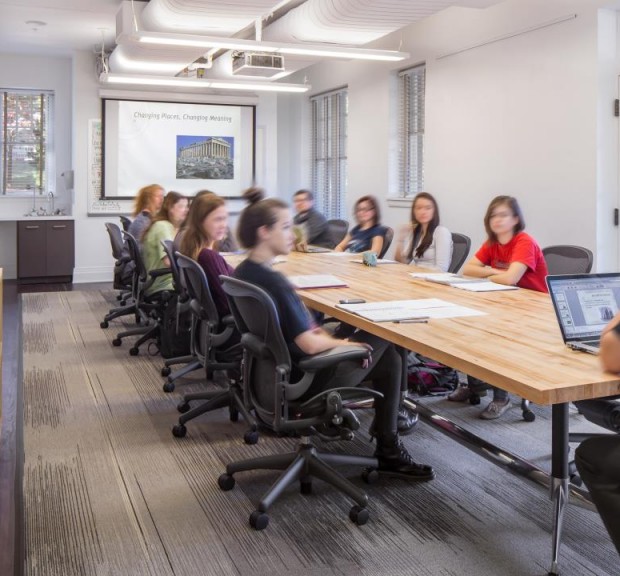
Georgia College & State University Ennis Hall Renovation
Restoration and conversion of a historic four story dormitory into an education building for the Art Department. Originally constructed in 1920, the building includes galleries, studios, classrooms, and offices. Sustainable features include high efficiency mechanical and electrical systems, variable speed refrigerant pumps, a direct digital control system, energy efficient lighting and occupancy sensors, and LED track lighting in gallery and studio space.
In April 2015, the Georgia Trust for Historic Preservation named Ennis Hall a winner of the Excellence in Sustainable Rehabilitation category of the 38th annual Preservation Awards. Additionally, the International Interior Design Association Georgia Chapter recognized Ennis Hall with the 2015 Historic Preservation award.
