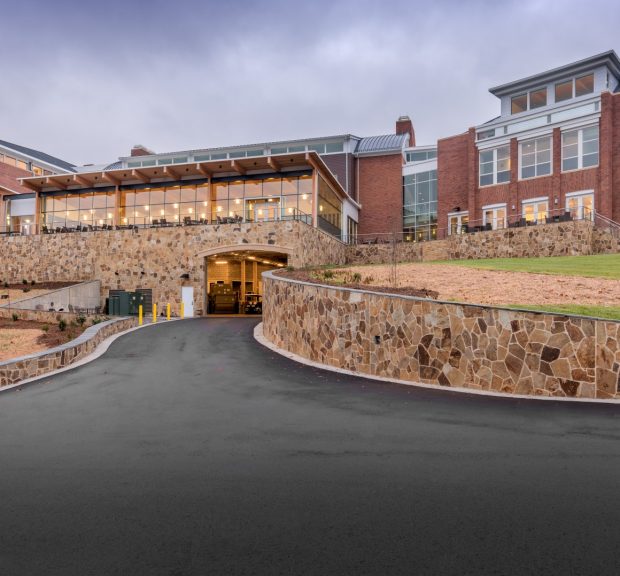
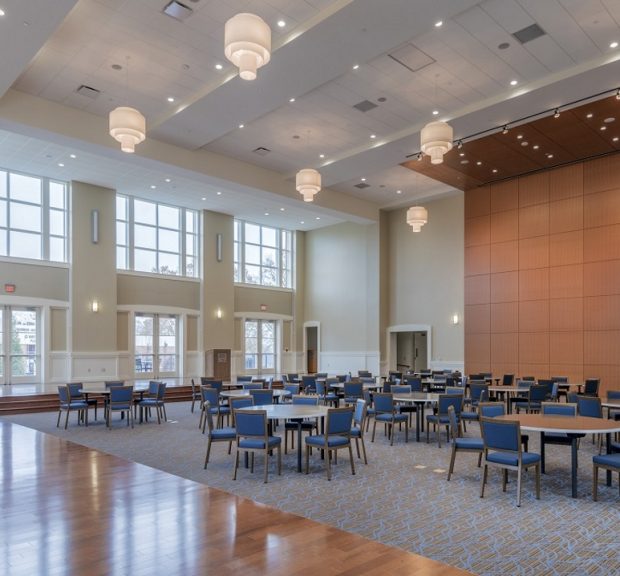
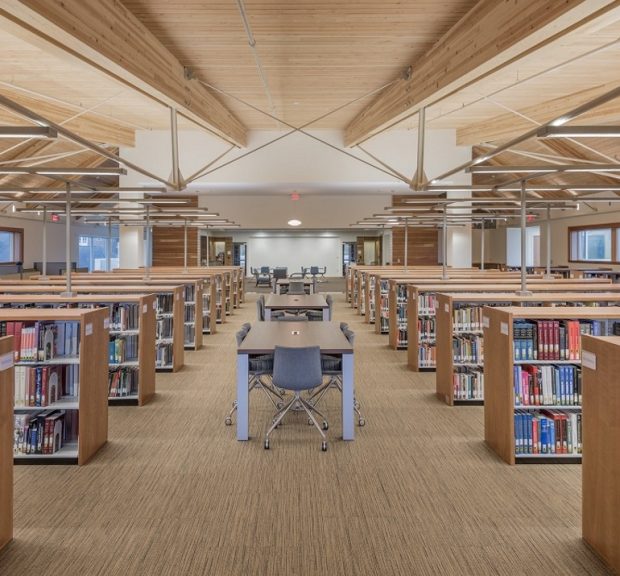
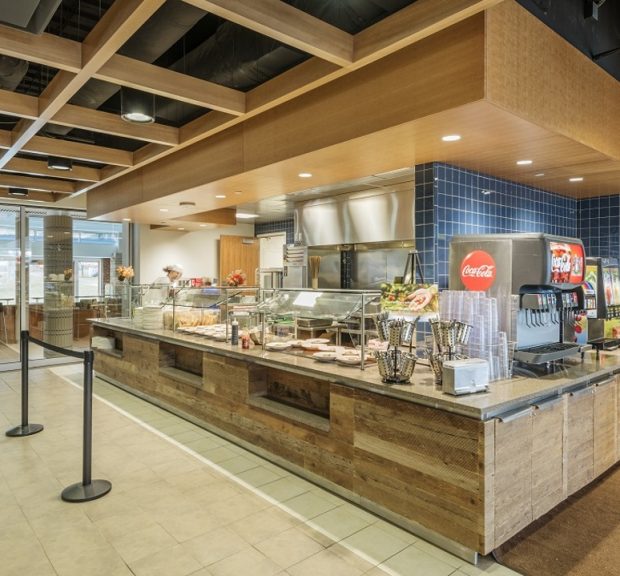
Young Harris College Rollins Campus Center
The Rollins Campus Center houses a 60,000 square foot student center including student organization rooms, a senate chamber room, conference rooms, a game room, a multimedia theatre, a commons area, the Office of Student Development, and the Student Success Center. The campus center also comprises the 500 seat Grace Rollins Dining Hall, the 350 seat, Charles Suber Banquet Hall, and the 40,000 square foot Zell and Shirley Miller Library. Sustainable features include daylight harvesting and lighting controls, a geothermal well field with 182 bores and ground source heat pumps to heat and cool the building, chilled beams for cooling and radiant floor heating, domestic water preheat, condensate and rainwater recovery, and energy recovery units that precondition outside air for spaces other than the kitchen. The geothermal field also serves a domestic water heat pump.
Security
Schematic design for electronic security systems.
Awards
Awarded ENR Southeast’s 2015 Best Higher Education/Research project.
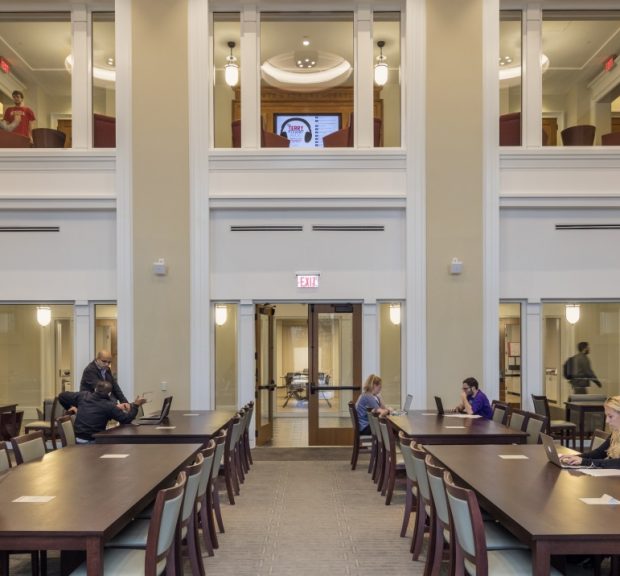
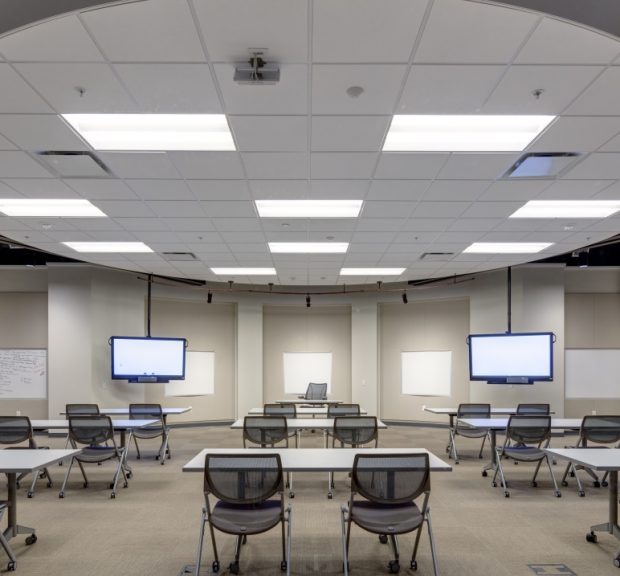
University of Georgia Correll Hall
Correll Hall, a four story academic building housing programs within the Terry College of Business. The building is the first phase of a three building complex and includes classrooms, a two story study lounge, a Dean’s suite, a business innovation laboratory, collaboration rooms, a graduate commons, and designated space for faculty, student, and business practitioner interaction. Support offices include Business, Development and Alumni, Marketing, Career Services, and Information Technology. Sustainable features include lighting controls and energy recovery systems. This project will pursue LEED Silver certification.
Communications
Systems include a structured cabling system and local area networks for the four story building.
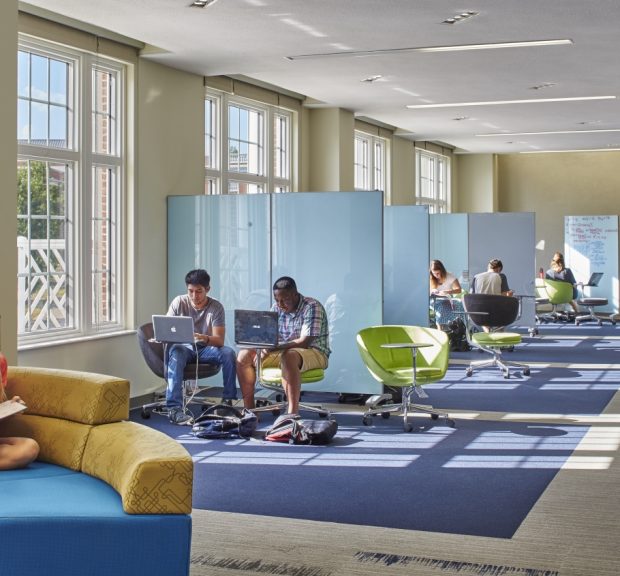
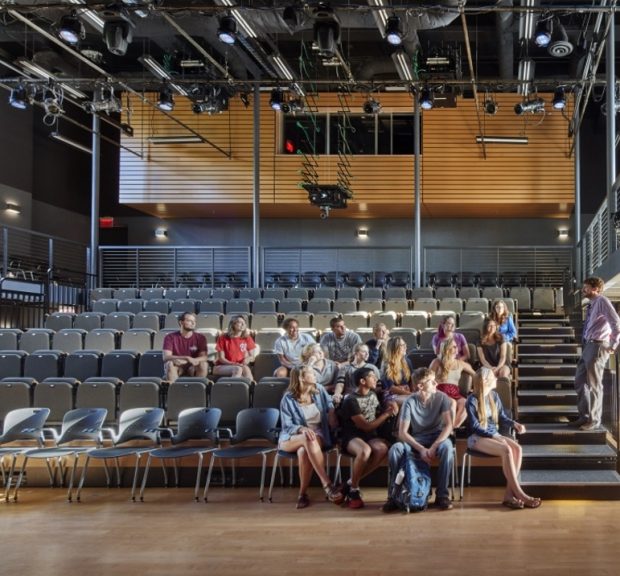
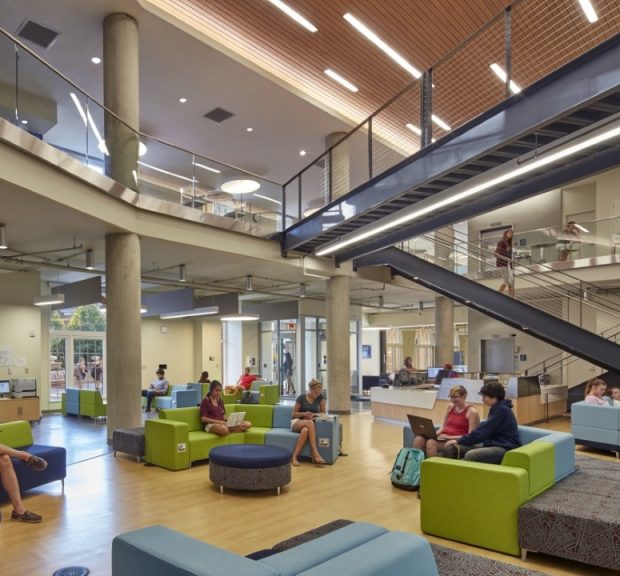
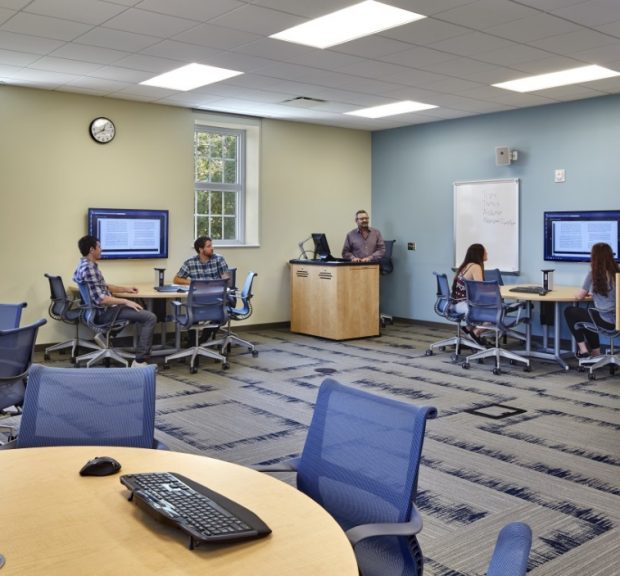
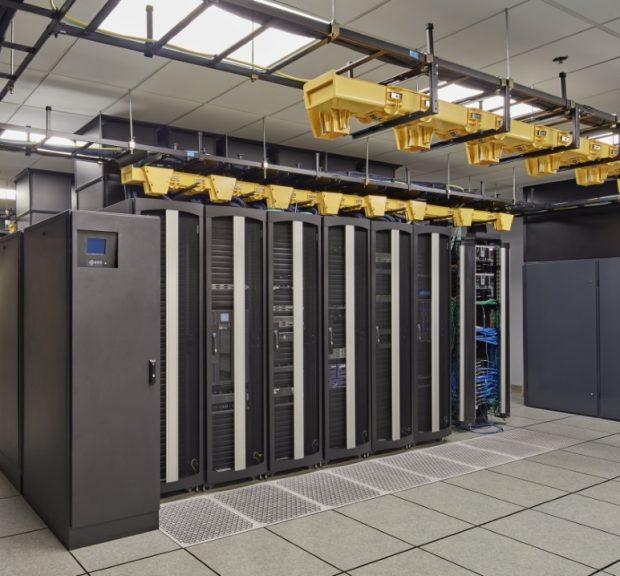
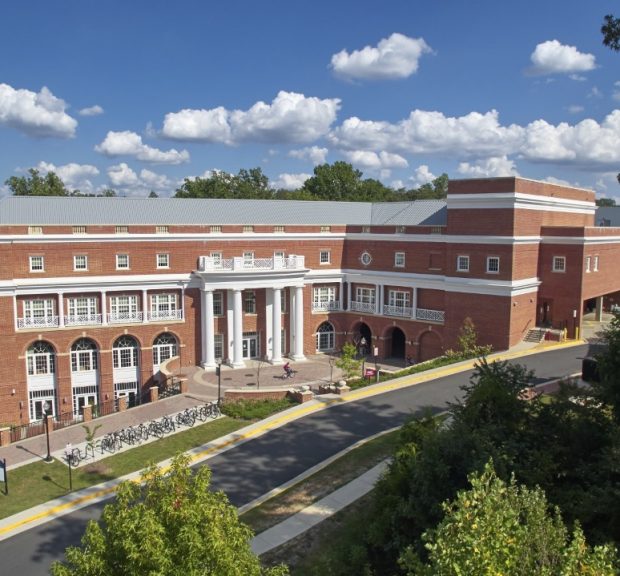
University of Mary Washington Hurley Convergence Center
The Hurley Convergence Center, a multipurpose academic center designed to facilitate the application of current innovative learning technologies, and structured to permit smooth transitions to new technologies as they develop. The building houses self-service workstations and spaces outfitted with computer, video production, and other similar technologies, as well as more sophisticated spaces for higher-end users. Conference rooms and collaborative space support a host of functions including faculty development activities, technical training, workshops, colloquia, guest speaker presentations, high quality videoconferencing sessions, and origination studios for on-line curriculum offerings. The center features an incubator classroom for use by faculty and the Division of Teaching and Learning Technologies to test new technologies and methods of teaching. The building also includes classrooms, a cafe, a 200 seat black box auditorium, gallery spaces, offices, and a security area. Sustainable features include an energy recovery unit to precondition outside air, water saving plumbing fixtures, an underfloor air distribution system, and reclaim of waste data center heat to preheat domestic water.
Security
Systems include video surveillance and access control.
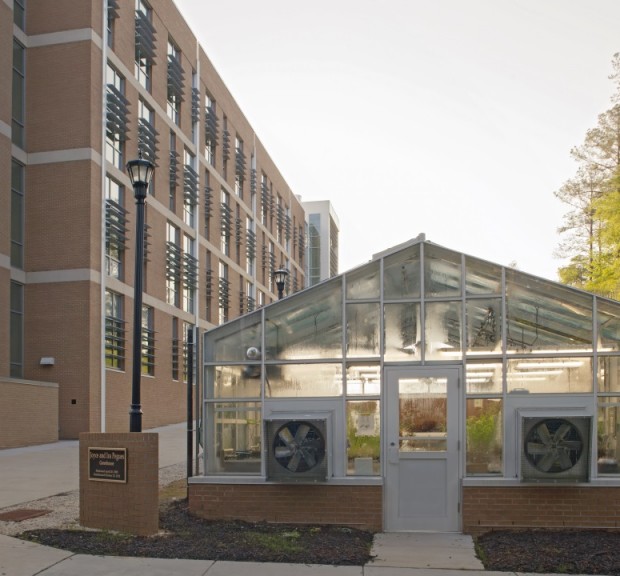
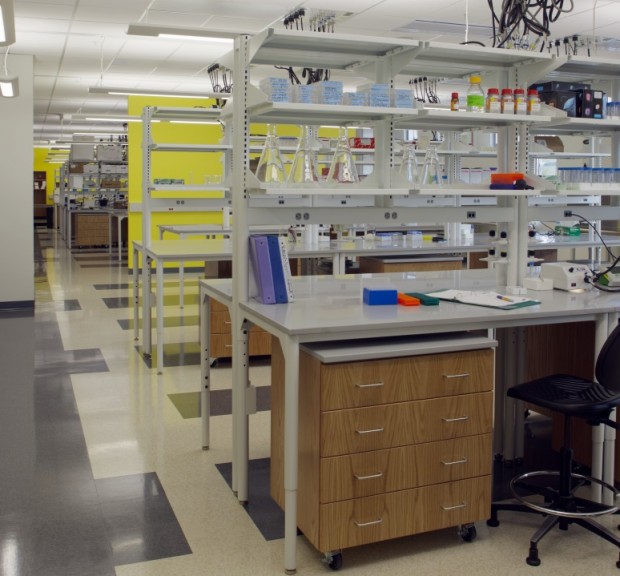
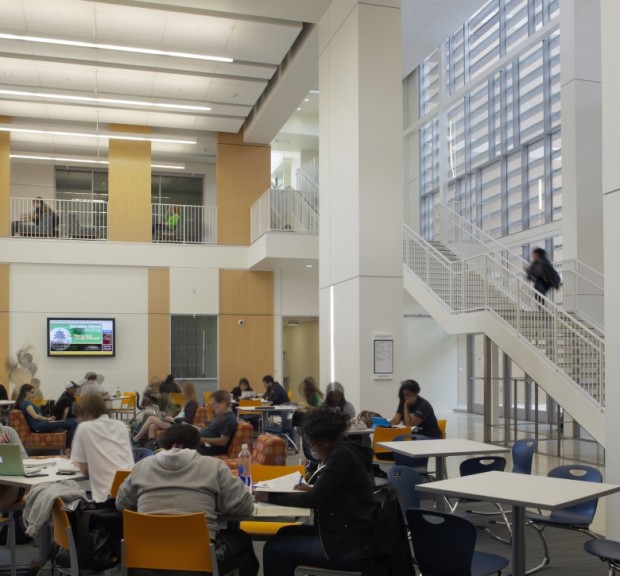
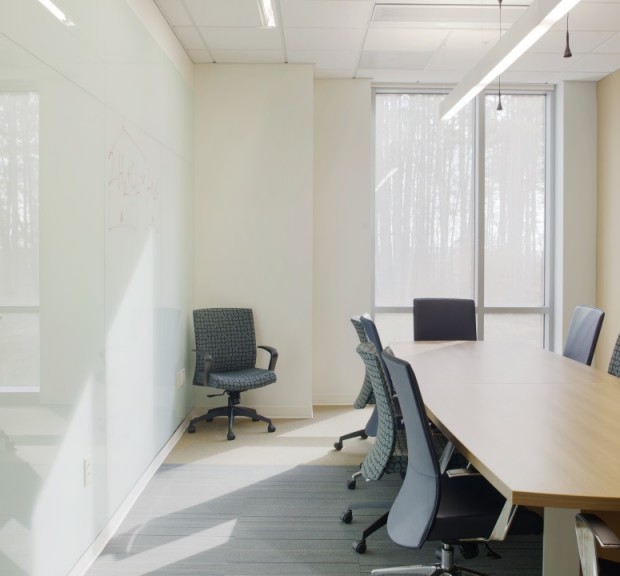
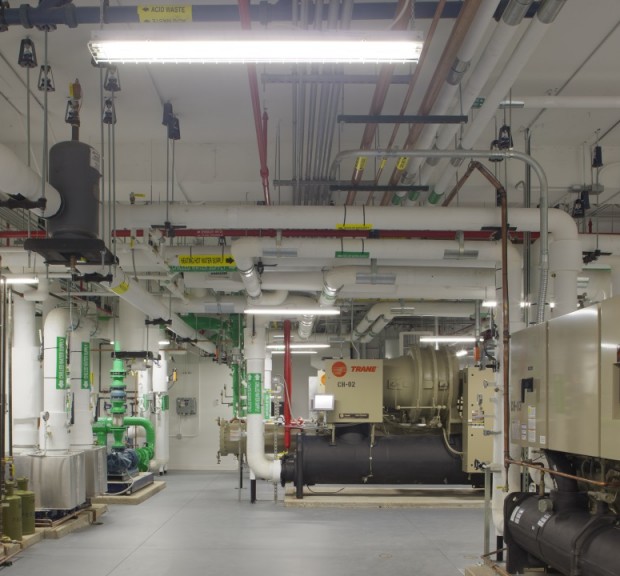
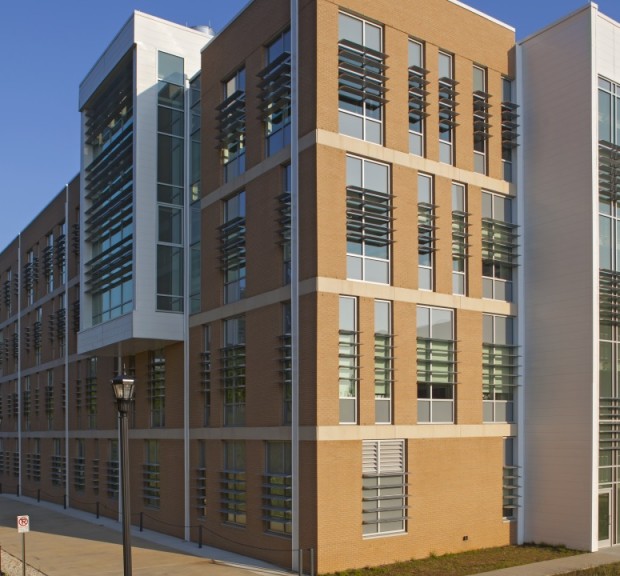
Kennesaw State University Science Building Addition
An addition to the science building consisting of wet teaching laboratories, student project research laboratories, faculty offices, administrative support spaces, and a greenhouse. Connections to the existing science building facilitate movement between laboratories, and serve over 2,000 students within the University’s biology and chemistry degree programs. The greenhouse supports research on plant-related issues like fungus, water use, drought resistance, and parasites, and is used by students in the Integrative Biology program. Sustainable features include energy recovery wheels, heat pipes, condensing boilers, chilled beams, heat recovery chillers, low flow plumbing fixtures, and daylight harvesting.
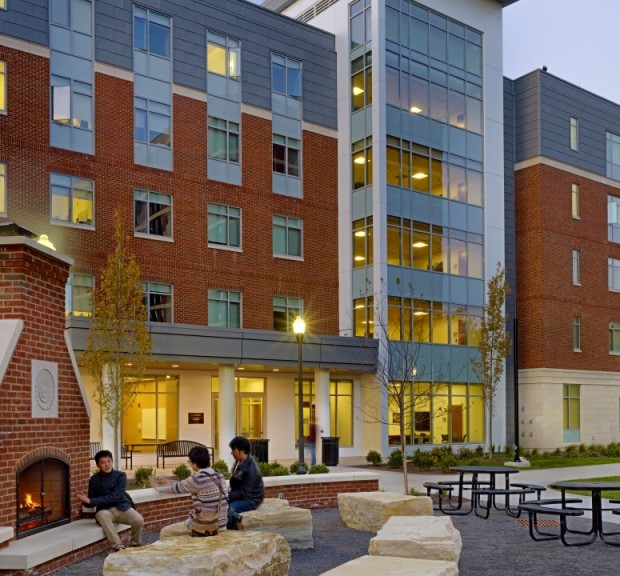
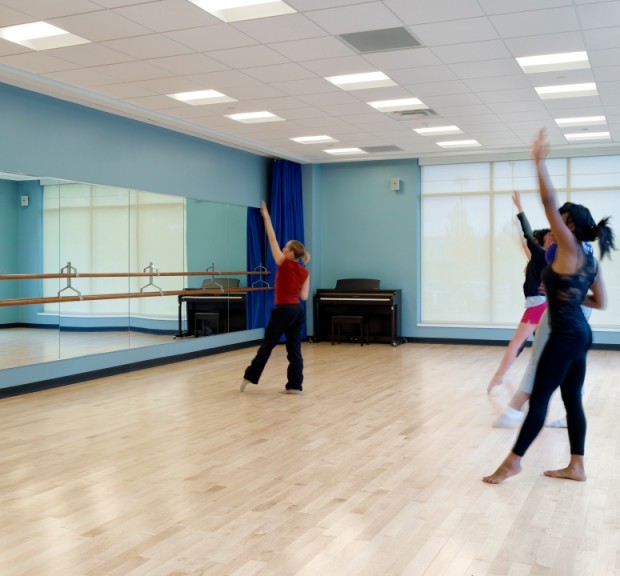
University of Rochester O’Brien Residence Hall
Design/build bridging documents for O’Brien Residence Hall, a five story, 148 bed residence hall. The building includes study lounges, seminar rooms, laundry facilities, and a tunnel that connects to the underground campus tunnel system. Sustainable design features include chilled beams, a heat recovery system and daylight harvesting.
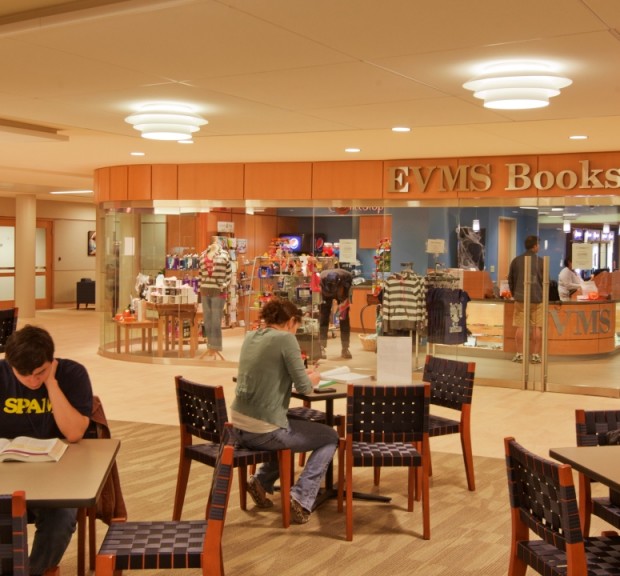
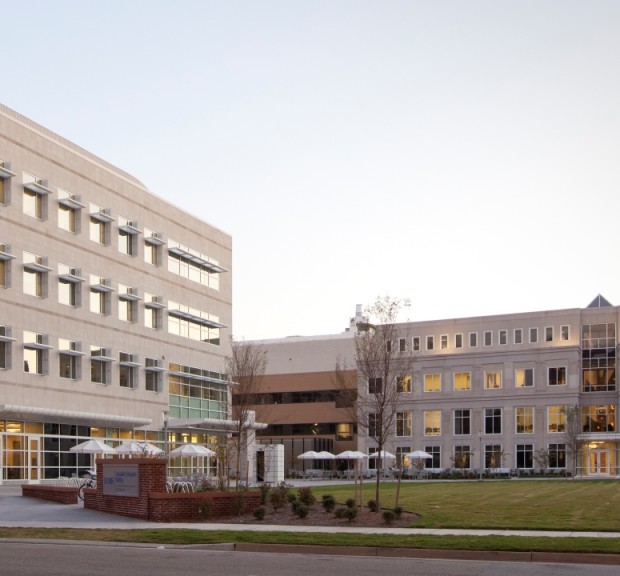
Eastern Virginia Medical School Lewis Hall and Brickell Library Renovation
Renovation of Lewis Hall and the Edward E. Brickell Medical Sciences Library. Upgrades to Lewis Hall, a research and education facility, include a cafe and bookstore, as well as a student lounge with game tables. The library houses the Moorman Memorial Library collection, a computer lab and classroom, historic collections, archives, and group and individual study spaces.
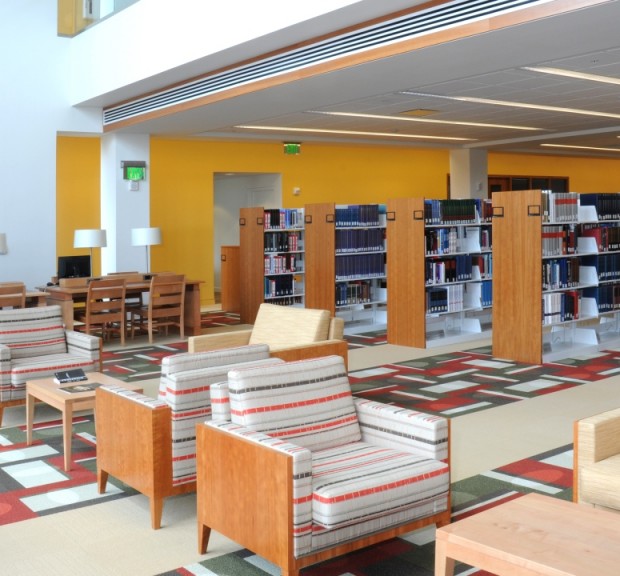
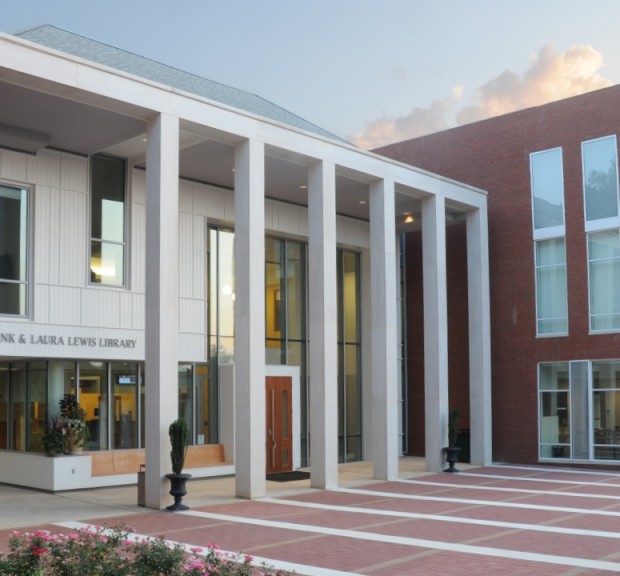
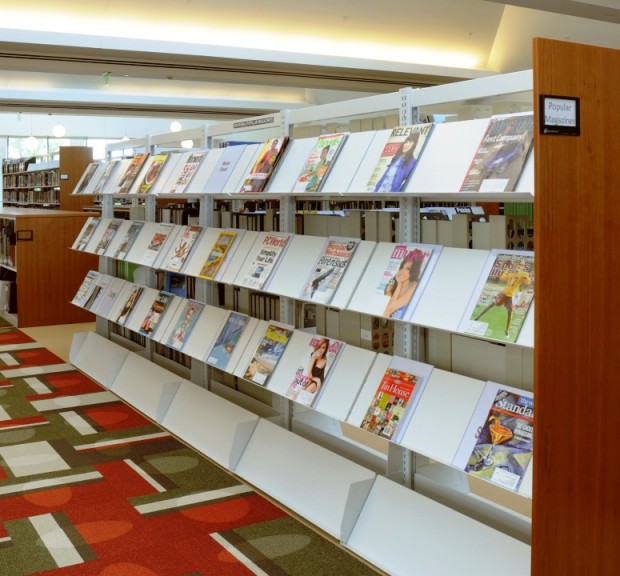
LaGrange College Frank and Laura Lewis Library
The Frank and Laura Lewis Library is a three story library standing in the heart of the campus, bridging academic and residential life. The building features seating for 300, enhanced technology, media rooms, reading areas, twelve group study areas, and shelving to accommodate collection growth for decades. Sustainable features include dual flush water closets, waterless urinals, daylighting and building time clock controls, water-cooled chillers, gas-fired boilers for hydronic heating, variable flow hot and chilled water pumping systems, and an energy recovery system.
Lighting
Lighting for stationary and movable stacks, research areas, group study rooms, reading areas, media areas, and the auditorium and special collections areas.
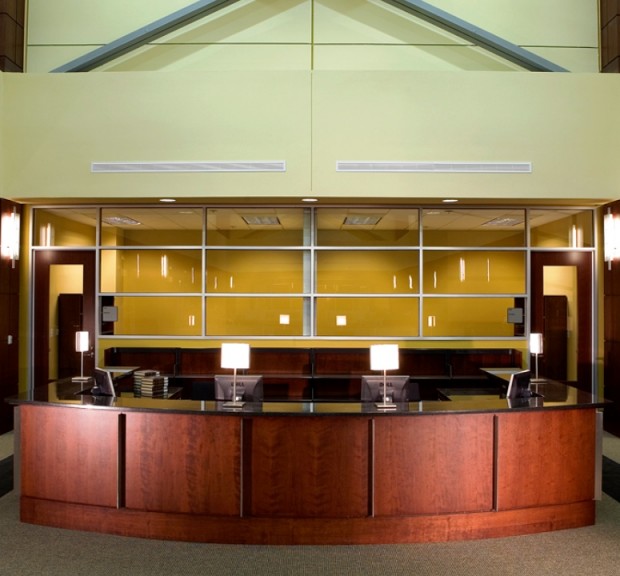
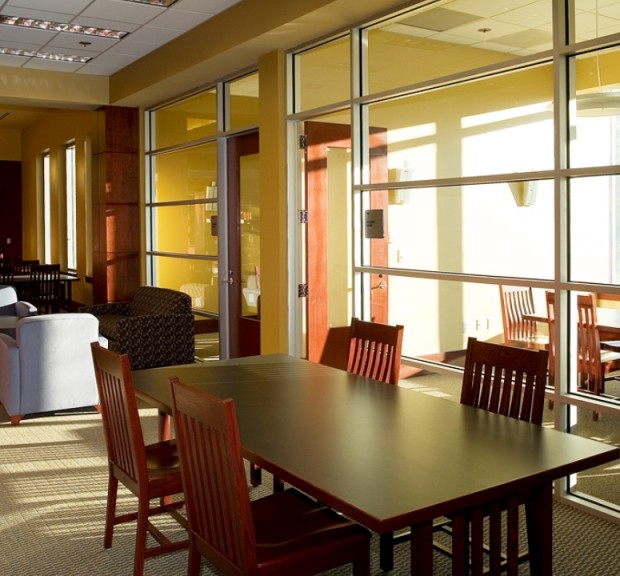
University of South Carolina Beaufort Library
A two story library building including a circulation desk, a stacks area, reading rooms, distance learning rooms, a classroom, a cyber cafe, a staff lounge, a computer laboratory, and offices.
Acoustics
Mechanical and electrical systems noise and vibration control.
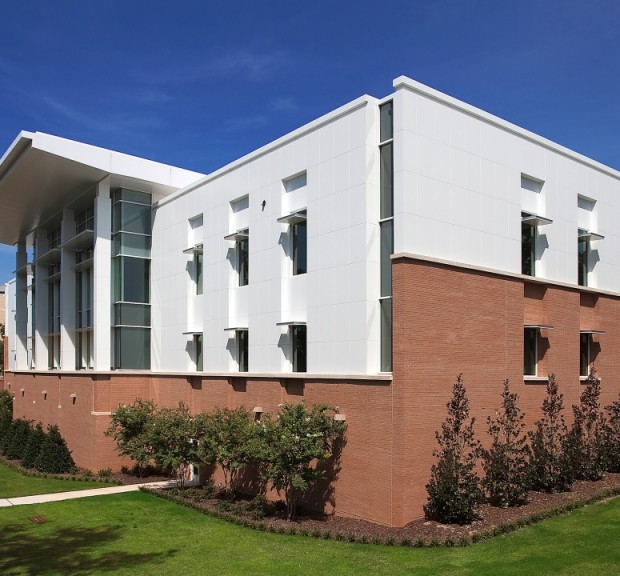
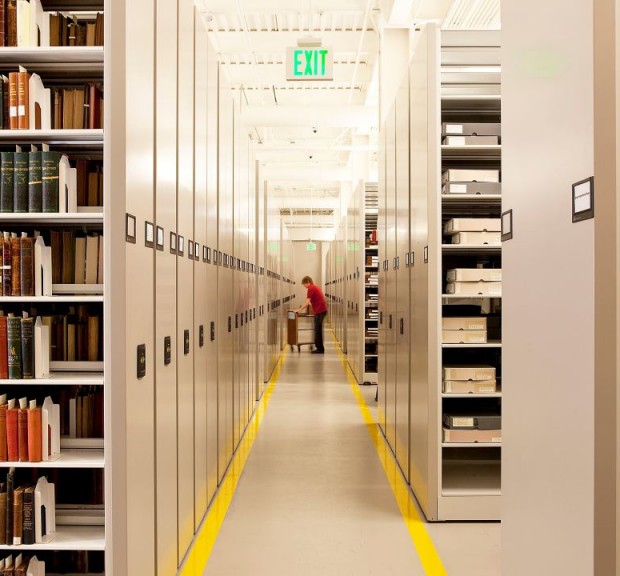
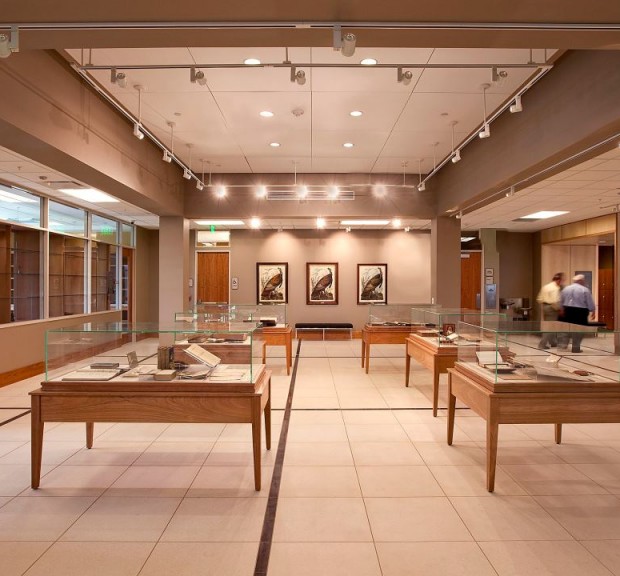
University of South Carolina Ernest F. Hollings Special Collections Library
A three story addition to the Thomas Cooper Library to house the Ernest F. Hollings Special Collections Library, combining rare books and South Carolina political collections. The facility provides stacks for 250,000 volumes of books, manuscripts, political papers, folios, map storage, and framed items. Sustainable features include variable air volume air handling units, variable flow chilled and hot water, occupancy sensors for lighting, dual flush water closets, and low flow urinals.
Acoustics
Mechanical systems noise and vibration control.
Communications
A structured cabling system and security infrastructure.
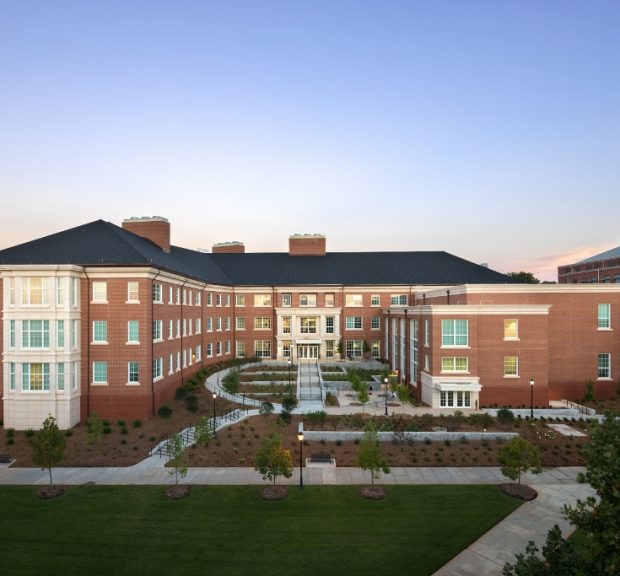
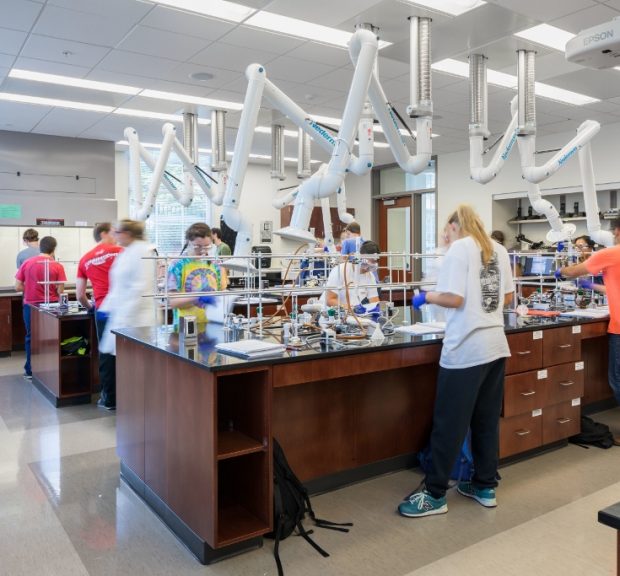
University of Georgia Science Learning Center
The Science Learning Center, a centralized teaching and laboratory space to facilitate the instruction of undergraduate science courses. The three story building houses thirty-three instructional laboratories designed for interactive learning in core undergraduate science courses. It also includes two 280 seat lecture halls and two seventy-two seat SCALE-UP classrooms (Student-Centered Active Learning Environment for Undergraduate Programs), a learning model that focuses on group work class participation and technology. Departments housed in the facility include Chemistry, Biological Sciences, Physics and Astronomy, Ecology and Plant Biology.
Communications
Systems include a structured cabling system.
Awards
This project is the recipient of the University System of Georgia, Innovation Award: Programming Design & Technology, 2016.
