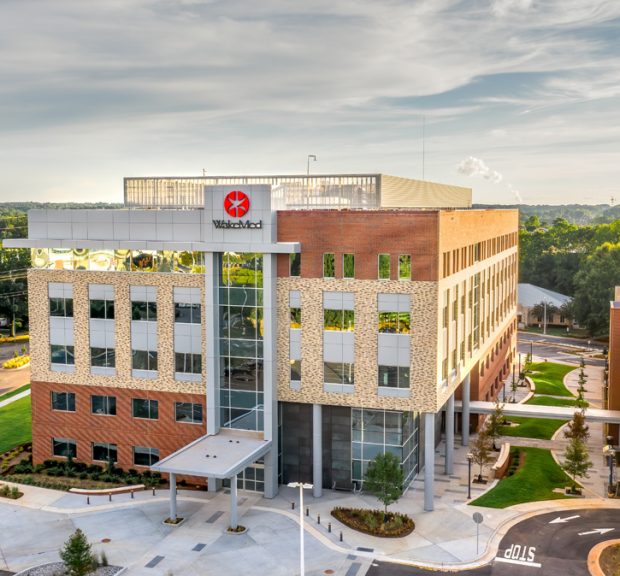
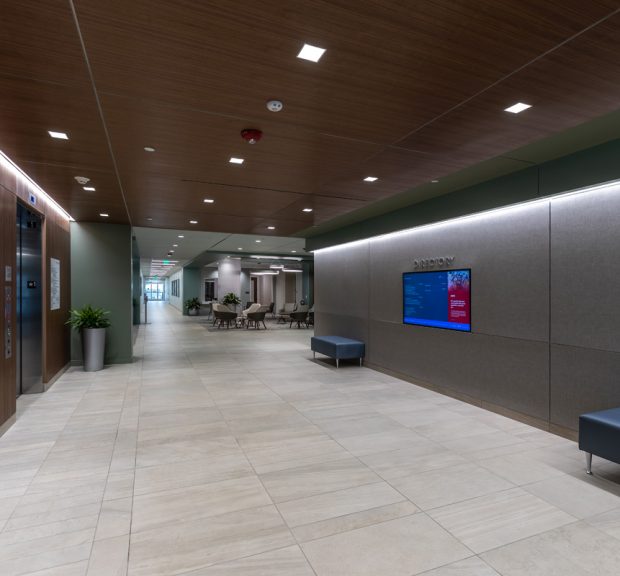
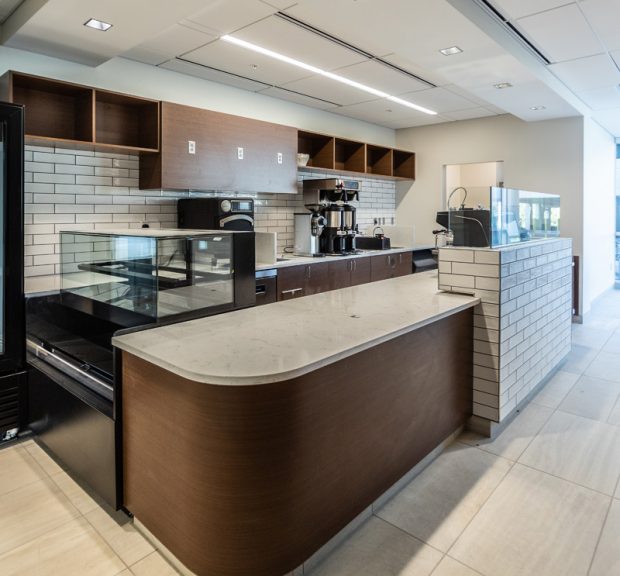
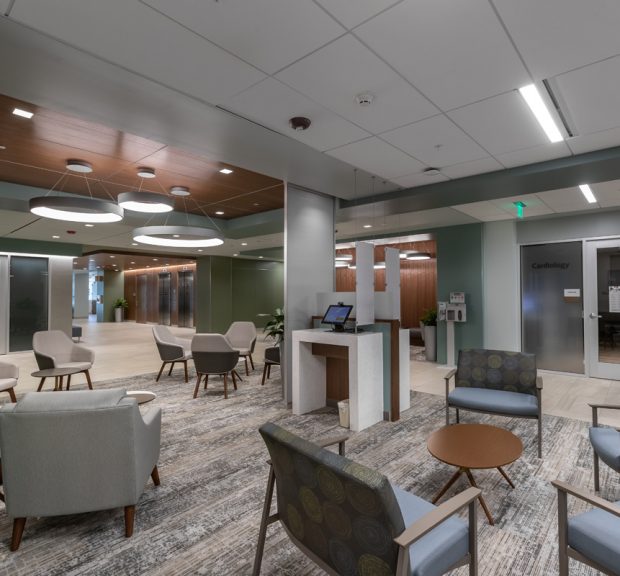
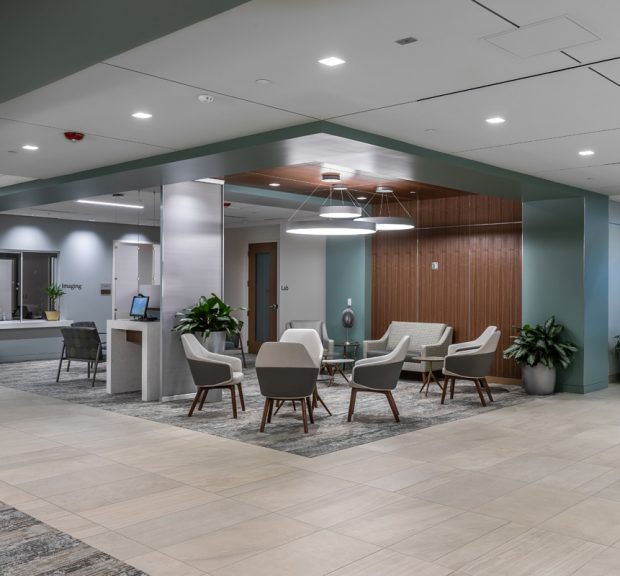
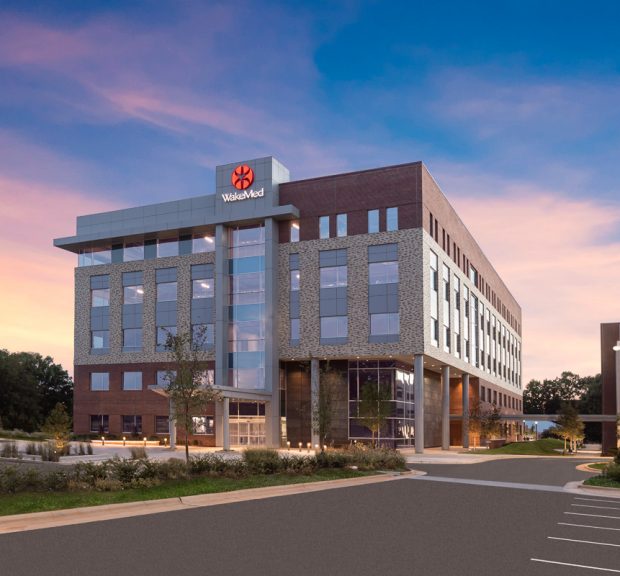
WakeMed Medical Park of Cary
A 133,750 square foot medical office building with a 473 vehicle parking deck, a 14,000 square foot ambulatory surgical center, an exterior bulk oxygen system, and outdoor gathering spaces, including a courtyard and café. The open lobby spaces enable flexible tenant programming and future growth.
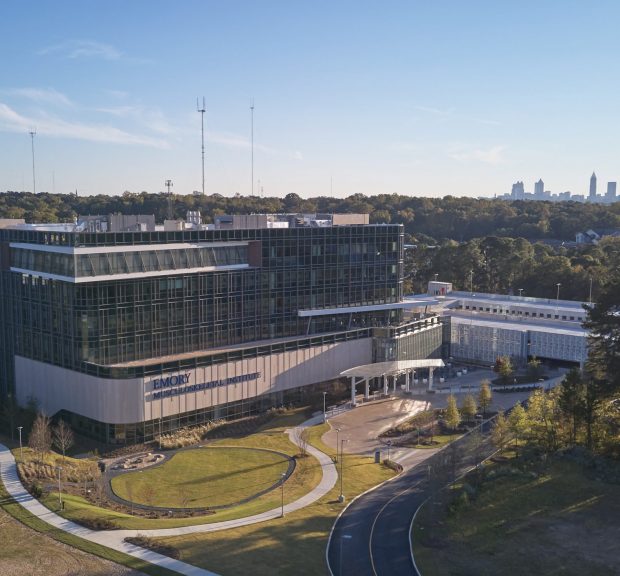
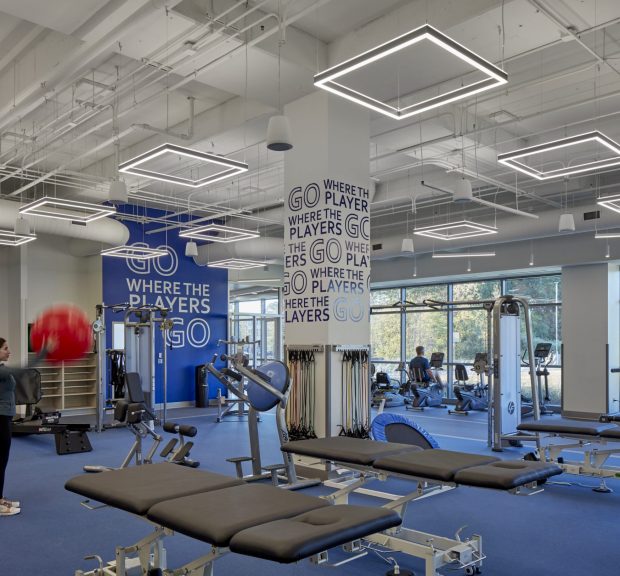
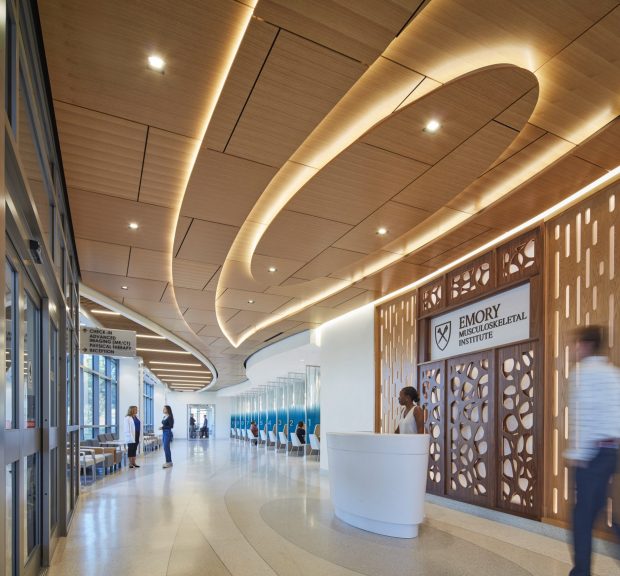
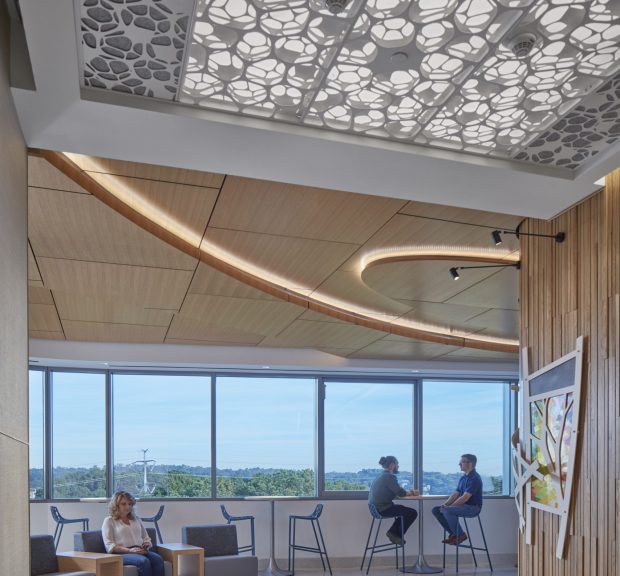
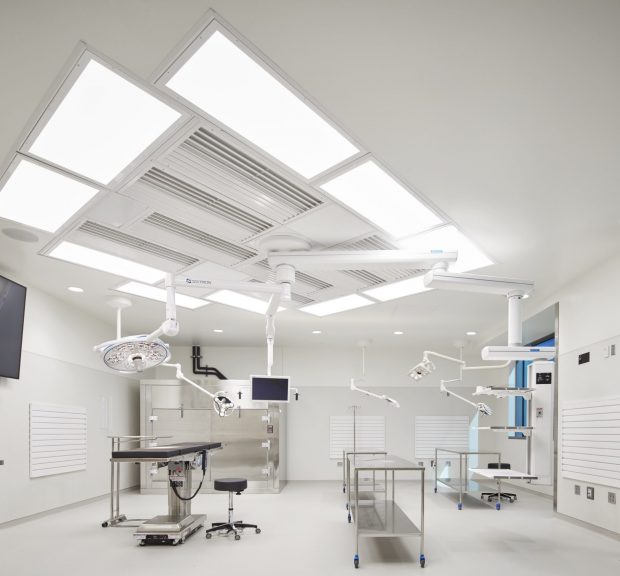
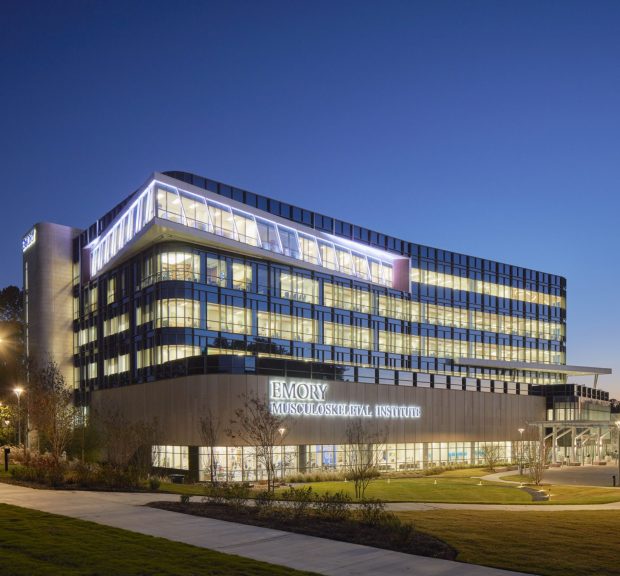
Emory Executive Park Musculoskeletal Institute
The Emory Musculoskeletal Institute provides innovative, comprehensive, patient and family-centered care. The facility supports orthopaedics and spine ambulatory care, physical therapy, imaging, a 30,170 square foot ambulatory surgery center, and clinical research support and features clinical, research, and education spaces. The complex includes a 675 space parking deck with electric vehicle charging stations. This project is pursuing LEED Silver certification.
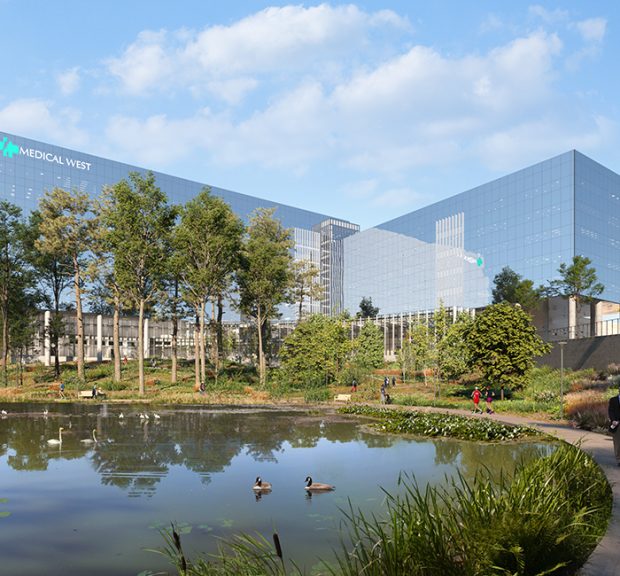
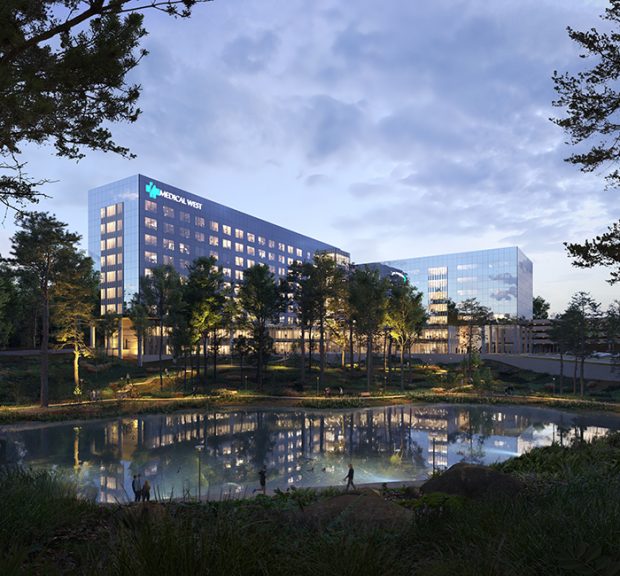
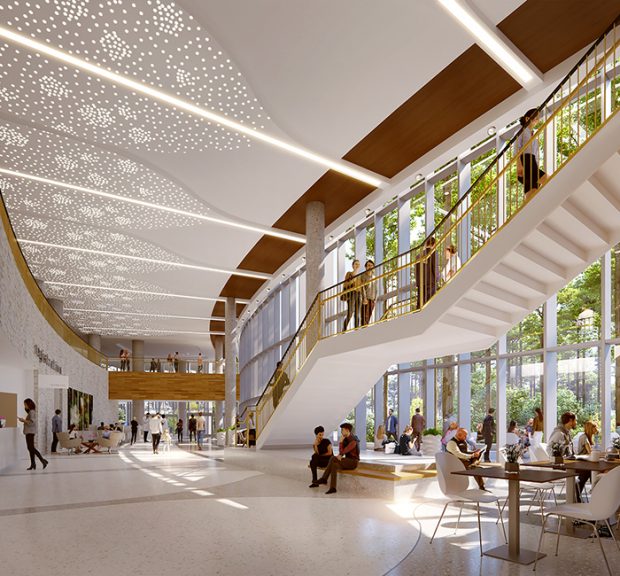
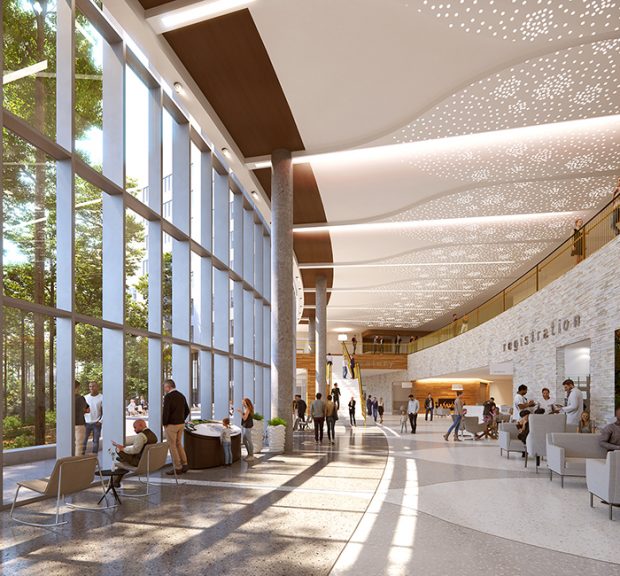
Medical West Replacement Hospital
An eight-story replacement hospital featuring 200 licensed beds, with a new 12,000 square foot central utility plant and a 750 vehicle parking deck. The hospital includes twelve surgical suites, an emergency department, various imaging modalities, central sterile, materials management, a clinical laboratory, and on-demand food service. Additionally, the project includes a 100,000 square foot medical office building with a sleep center, advanced wound care, women’s imaging services, physical therapy services, and two floors of physician lease space, to support the outpatient and administrative needs for the hospital.
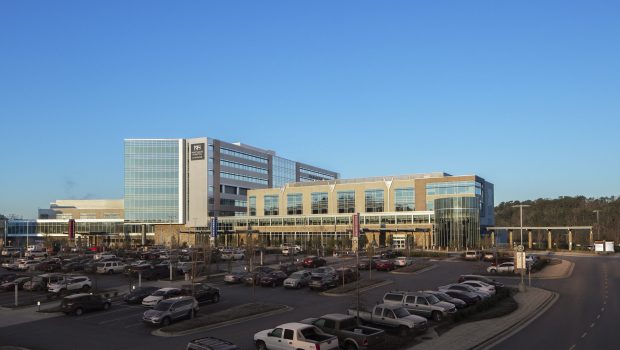
Northside Hospital Cherokee Patient Tower Expansion
A two story expansion of the Patient Tower, and a 1,340 square foot renovation to accommodate two operating rooms. The Seventh Floor addition comprises shelled space.
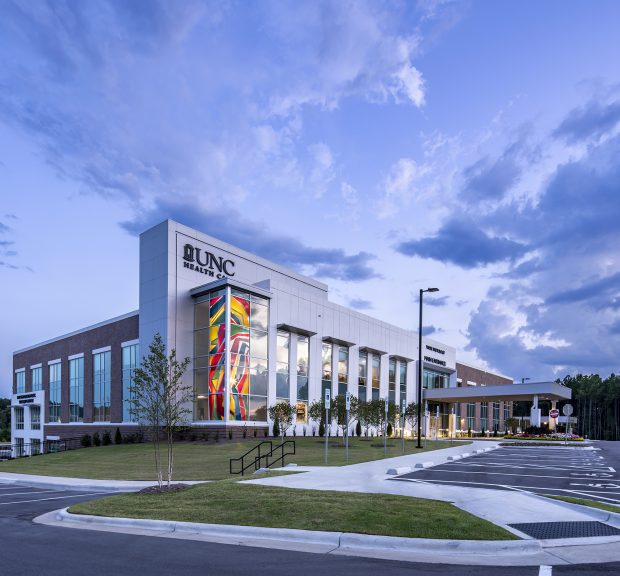
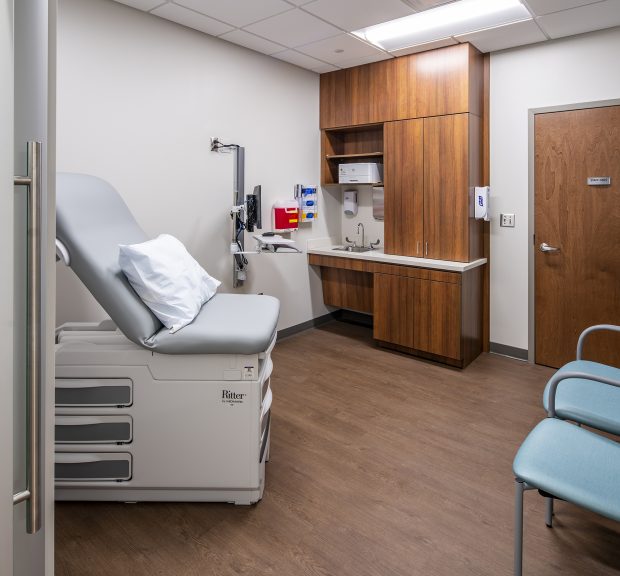
UNC Rex Healthcare Panther Creek Medical Office Building
A medical office building, including a 15,600 square foot ambulatory surgical center, urgent care, a clinic, hospital-based clinics, and physician services.
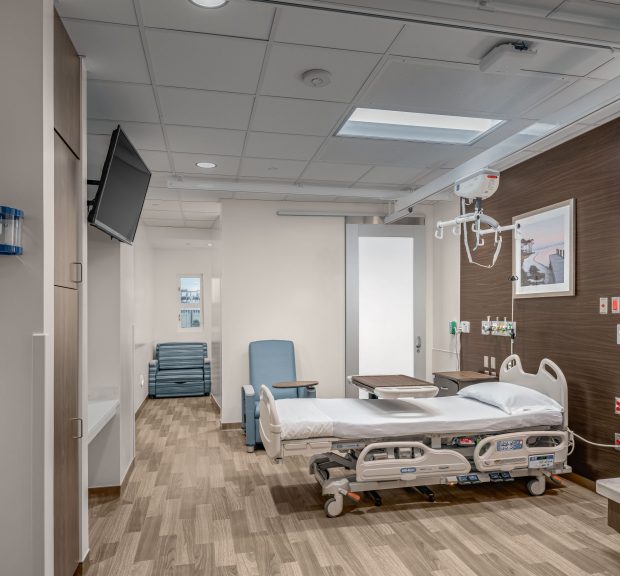
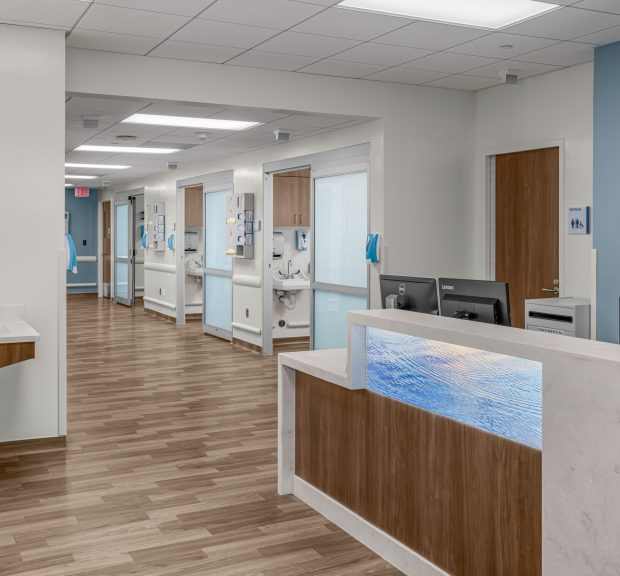
H. Lee Moffitt Cancer Center & Research Institute Third Floor Patient Tower Renovation
Conversion of administration and laboratory spaces into twelve medical surgical and bone marrow transplant patient rooms, including an observation unit, on the Third Floor.
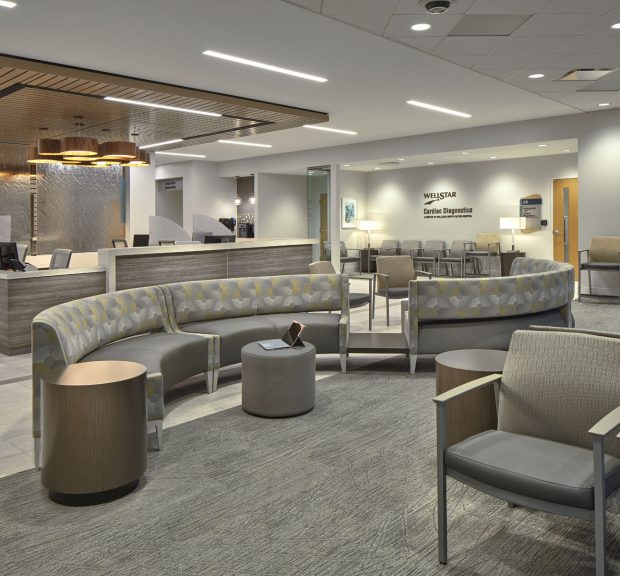

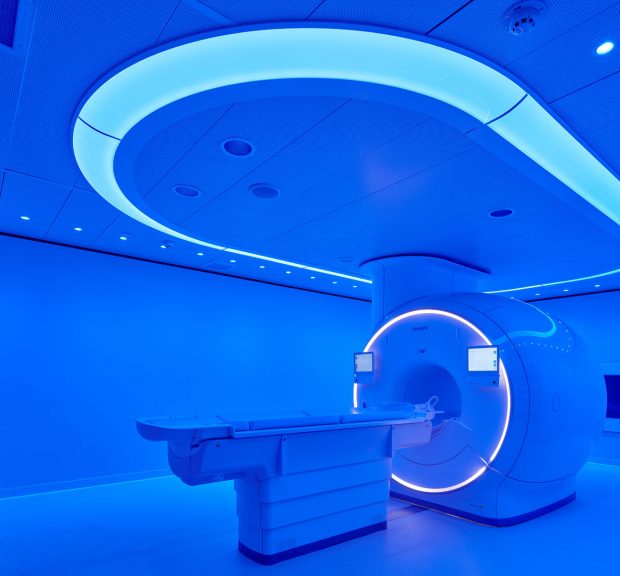
WellStar Avalon Health Park Tenant Fit-up
Fit-up of a shell medical office building including Imaging, Urgent Care, an Outreach Lab, and OrthoSport, Family and Internal Medicine, Pediatrics, OBGYN, Cardiology and Pulmonary, and Cardiac Diagnostics Clinics.
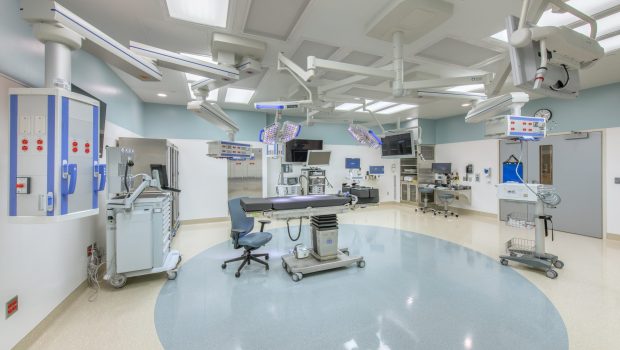
Northside Hospital Cherokee Seventh Floor Expansion
Hospital expansion, including fit-up of the Seventh Floor of the Patient Tower, addition of four operating rooms on the Second Floor, fit-up of offices on the Fifth Floor, and renovations on the Terrace Level.
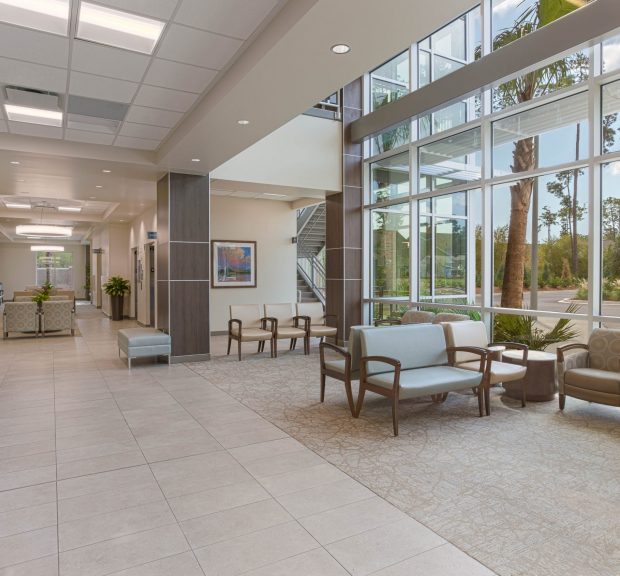
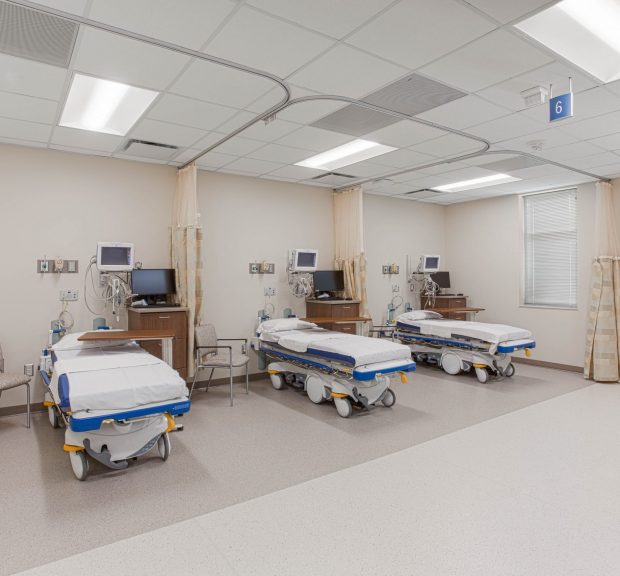
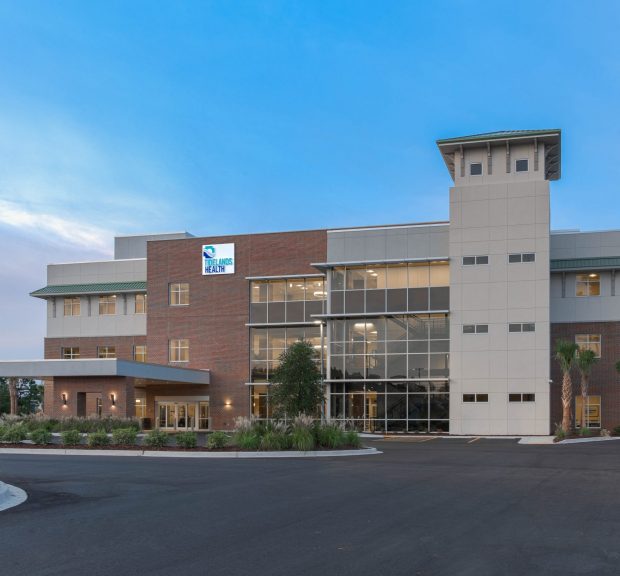
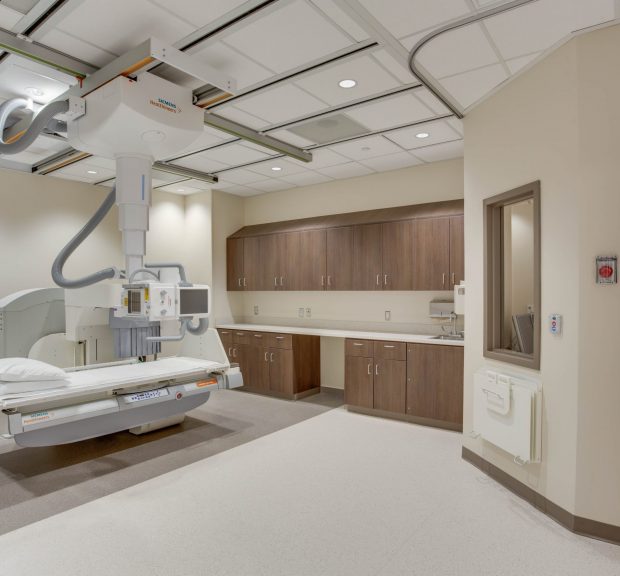
Tidelands Health Market Commons Medical Office Building
A three story medical office building housing an ambulatory surgical center, a compounding pharmacy, an imaging center a Physical Therapy Suite, an Oncology Suite, and a pain management center with a procedure room. The ambulatory surgical center comprises two operating rooms and an Endoscopy Suite. The imaging center houses a CT, MRI, Mammography, Ultra Sound, and Nuclear Camera specialty equipment.
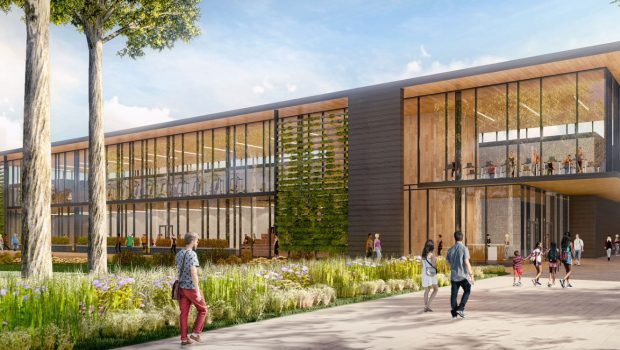
Piedmont Pinewood Wellness Center
A two story wellness center including fitness studios, hot yoga space, a spin studio, an open-air elevated exercise platform, and an aquatic center with a six-lane lap pool and a therapy pool. Additionally, the center houses space for medical professionals, including physical therapists and exercise physiologists. The medically integrated wellness center creates a partnership between the Pinewood Forest area, Piedmont Fayette Hospital, and Pace Lynch Corporation.
