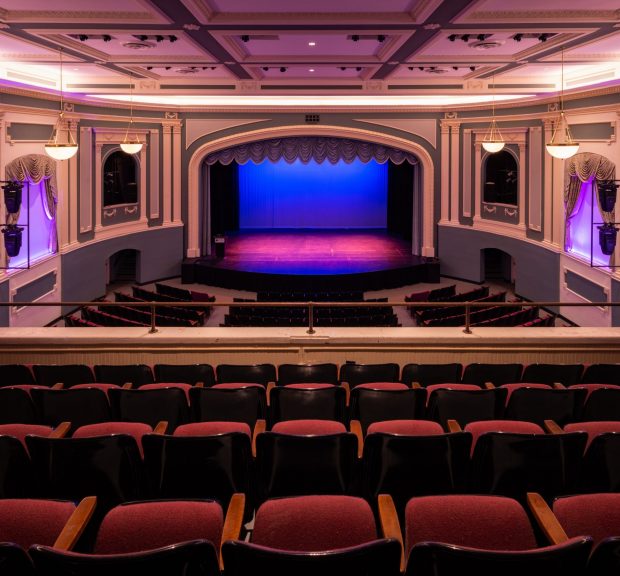
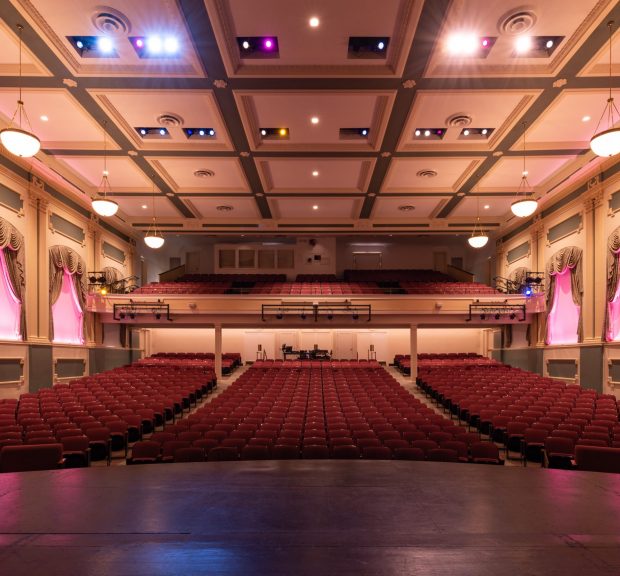
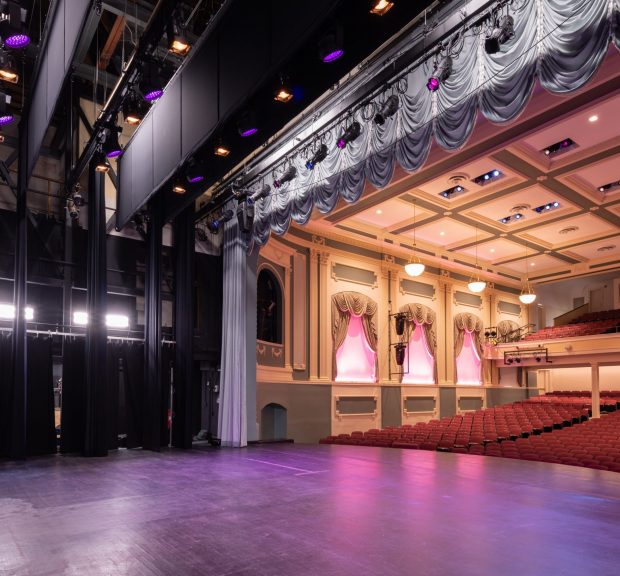
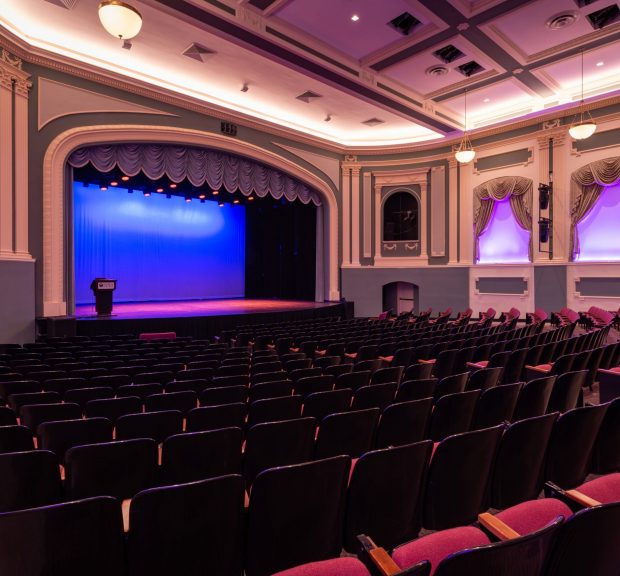
Georgia College & State University Russell Auditorium Theatrical Lighting
Facility condition survey and design of lighting and rigging systems for the 980 seat Russell Auditorium.
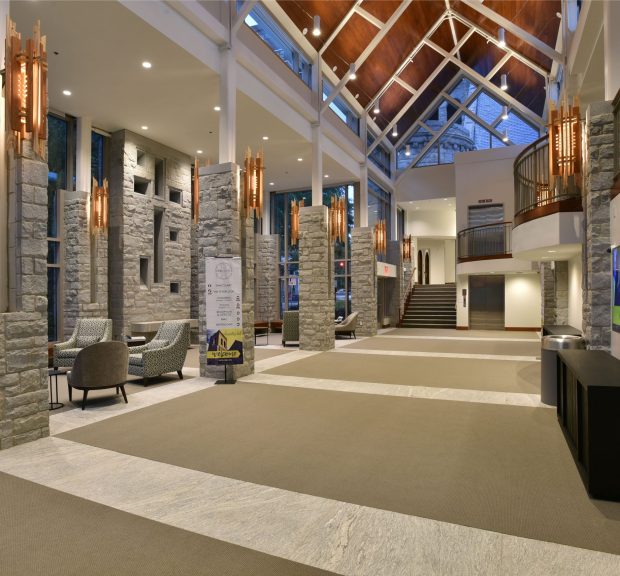
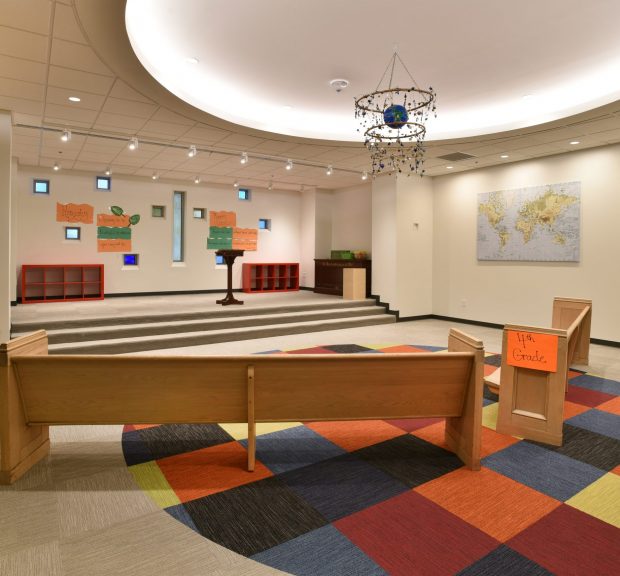
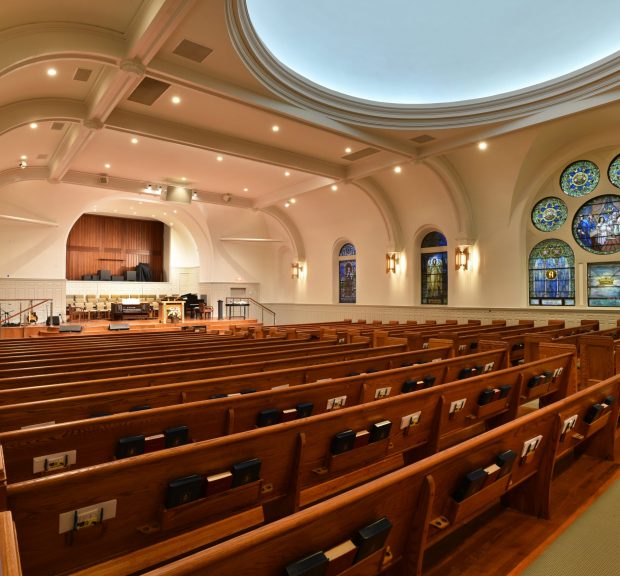
North Avenue Presbyterian Church Renovation and Addition
Renovation and expansion of the North Avenue Presbyterian Church. The addition includes a two story lobby and a 7,000 square foot reception space and classroom. The renovation comprises the Children’s Worship and Youth Ministry, and replacement of the lights and air handling units serving the 800 seat sanctuary. The historic church, constructed in 1900, is on the National Register of Historic Places.
Lighting
LED downlights and wallwash luminaires provide energy efficient lighting throughout the building. The stages used by the Children’s Worship and Youth Ministry feature LED track fixtures and provide users the flexibility to adjust lighting based on needs. Additionally, color changing LED cove lighting in the youth ministry provides a dynamic environment. The 800 seat sanctuary is lit by warm-dim LED downlights and adjustable fixtures, creating an intimate atmosphere as the lighting dims down.
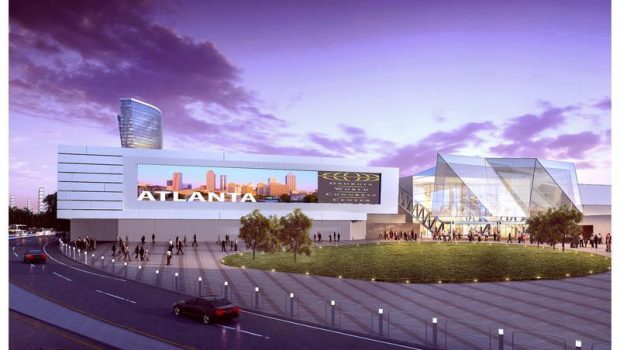
Georgia World Congress Center Convention Hall Expansion
Expansion of the Georgia World Congress Center to connect Building B and C through additional exhibition space. The addition includes 110,000 square feet of convention hall space, 48,000 square feet of meeting rooms, and a 10,000 square foot lobby. Clerestories provide abundant natural light to the space. The expansion also features a 30,000 square foot rooftop terrace with event, exhibition, and reception space. The terrace offers 360-degree views of the Atlanta skyline. Upon completion, the Georgia World Congress Center provides more than 1 million square feet of contiguous exhibit space.
Lighting
Interior lighting design for the expansion of the Georgia World Congress Center exhibit hall. The addition of luminaires creates cohesion with luminaires in the surrounding exhibit halls and are integrated to the existing control system. The addition includes 110,000 square feet of convention hall space, 48,000 square feet of meeting rooms, and a 10,000 square foot lobby. Clerestories provide abundant natural light to the space. The expansion also features a 30,000 square foot rooftop terrace with event, exhibition, and reception space. The terrace offers 360-degree views of the Atlanta skyline. Upon completion, the Georgia World Congress Center provides more than 1 million square feet of contiguous exhibit space.
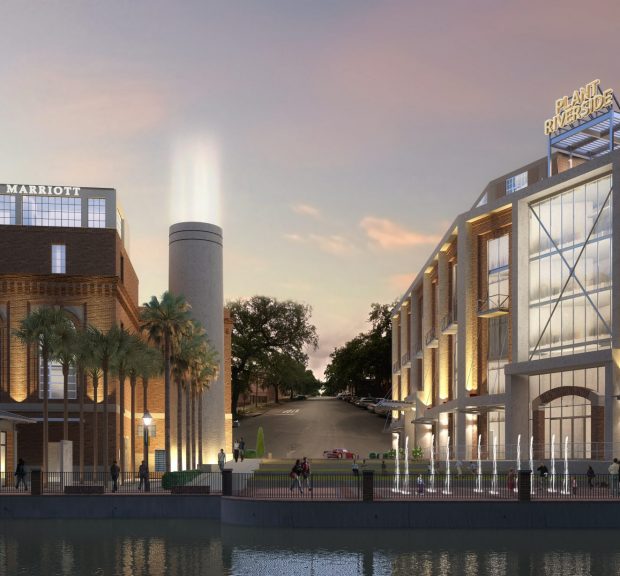

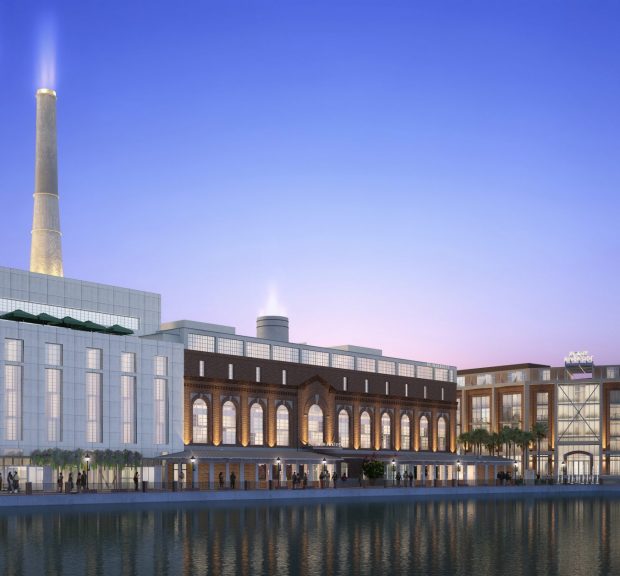
Plant Riverside District The West Hotel Acoustics
Architectural acoustics for the West Hotel guest suites, parking garage and Powerhouse live music venue. Acoustical design and finish selection for the dining spaces in the main power plant hotel to limit reverberation time and enhance guest experiences.
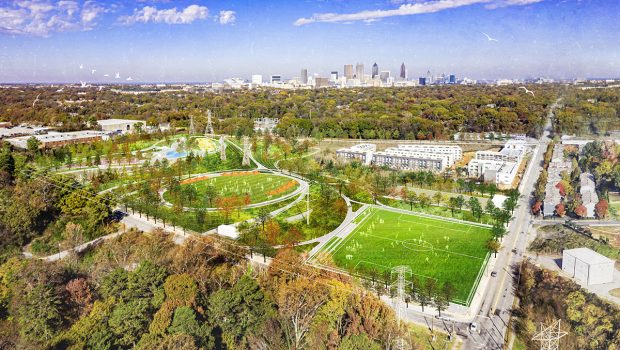
Atlanta BeltLine Boulevard Crossing Park
In Design: Redevelopment of the 25-acre Boulevard Crossing Park, including two multi-purpose athletic fields, splash pad, park maintenance facility and parking lot, utility building, and an open-air pavilion. This project is pursuing SITES certification.
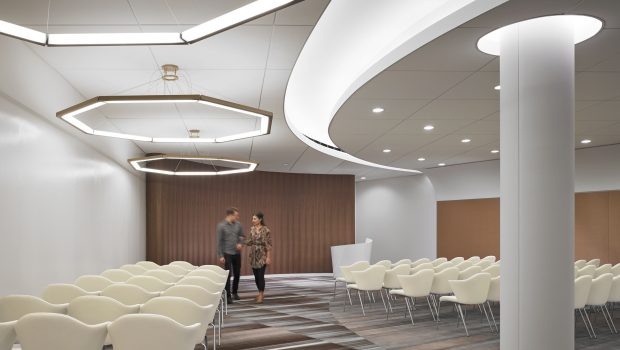
Mayo Clinic Jacksonville Cannaday Building Chapel
Lighting and acoustics for the conversion of a medical library into a multiuse chapel located in the Cannaday Building.
Lighting
Lighting includes fluorescent downlights and LED cove lighting around the columns, decorative fixtures and accent lighting to create a warm and inviting space.


Fox Theatre Premium Services Upgrade
Renovation and upgrades to the historic Fox Theatre, including renovation of retail space to accommodate the Peachtree Lounge, addition of a Roof Garden and a Roof Terrace located above the arcade and the Peachtree Lounge, and modifications to improve accessibility, exiting, and vertical transportation.
Audio-Visual
Audio-visual systems include a multi-zone audio reinforcement and background music system, as well as a digital video distribution system allowing video from multiple sources to be displayed on one or more of the flat panel displays throughout the facility.
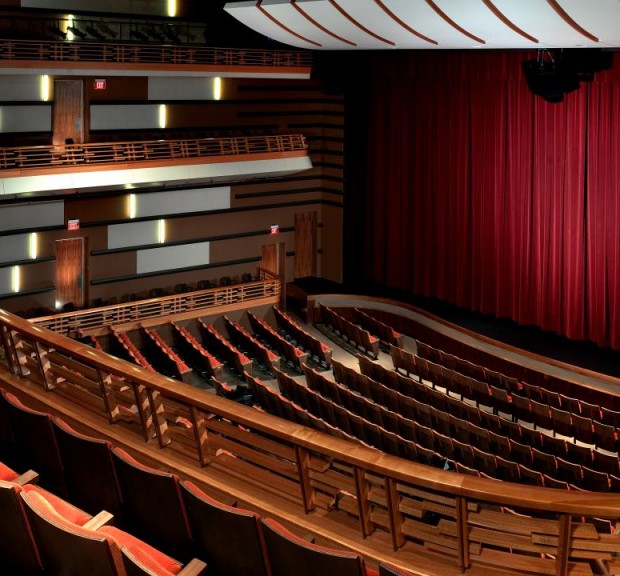
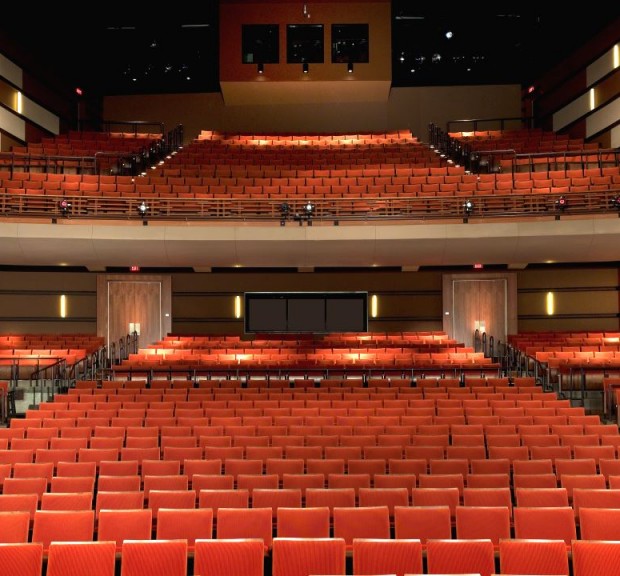
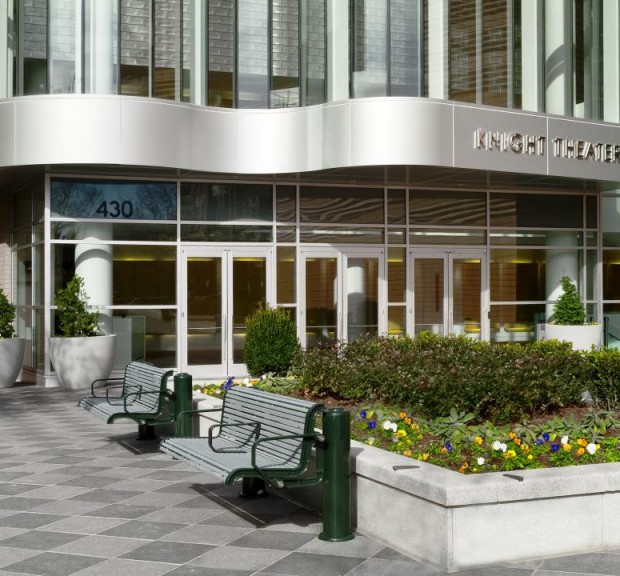
The Knight Theatre
The Knight Theatre, a 1,150 seat multipurpose theatre, is one component of The Levine Center for the Arts. The facility accommodates local art groups such as dance companies, the city youth orchestra, the chamber orchestra, and touring show. It also houses the Wells Fargo Auditorium, a 350 seat lecture/broadcasting auditorium, and a food and beverage catering kitchen. The theatre is physically connected to, and shares a prefunction space with, the Bechtler Museum of Modern Art.
Acoustics
Architectural acoustics and mechanical and electrical systems noise and vibration control for the 350 seat Wells Fargo Auditorium.
Audio-Visual
Audio-visual systems for the 350 seat Wells Fargo Auditorium, including a cinema-grade projector, as well as video recording and streaming to a corporate network.
Security
Access control, alarm monitoring, intrusion detection, and integrated video surveillance systems with digital video recording the Knight Theatre.
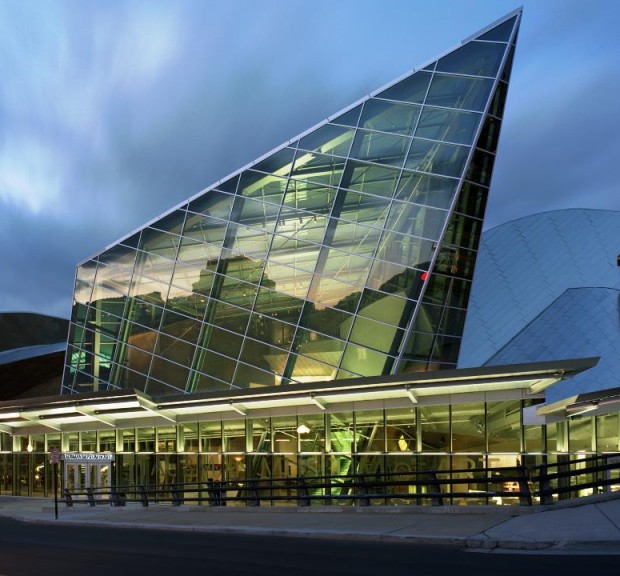
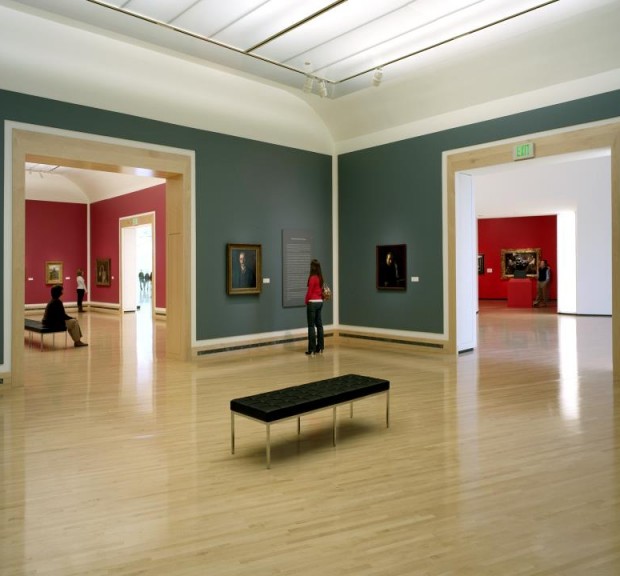
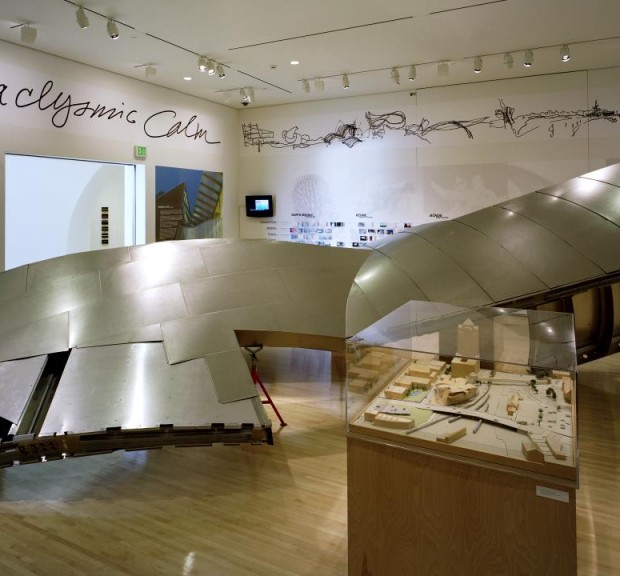
Taubman Museum of Art
Acoustics, audio-visual, security and communications systems for the Taubman Museum of Art complex comprising a 72,000 square foot main building and an 8,000 square foot education center. The main building includes a 150 seat auditorium, a 250 seat black box theatre, exhibit space, office space, a boardroom, and a cafe. The education center includes a lecture room and education studios.
Acoustics
Architectural acoustics, room acoustics, sound isolation, and mechanical and electrical systems noise and vibration control.
Audio-Visual
Audio-visual systems for the 150 seat auditorium and a boardroom, and paging systems for the back-of-house spaces. A steerable line array speaker system is utilized to overcome difficult acoustics in the glass enclosed lobby and prefunction space.
Communications
A structured cabling system for the complex.
Security
Access control, video surveillance, and intercom systems.
Awards
The Taubman Museum of Art complex is the recipient of a 2007 American Architecture Award from the Chicago Athenaeum and a 2009 International Architecture Award from the Chicago Athenaeum: Museum of Architecture and Design, Metropolitan Arts Press, and The European Centre for Art Design and Urban Studies.

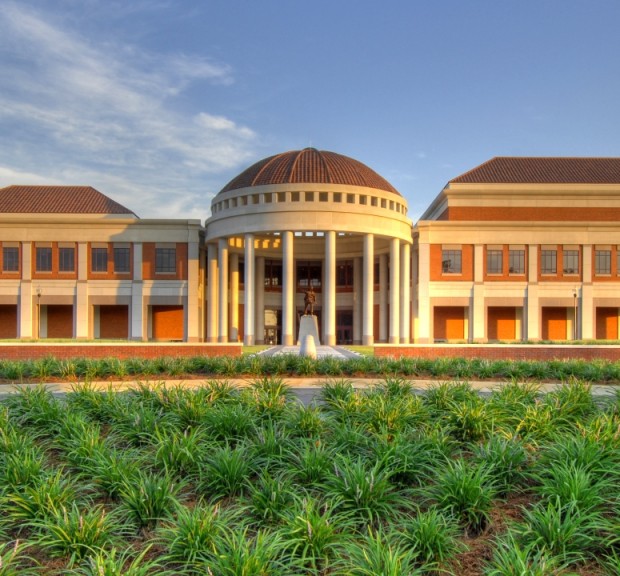
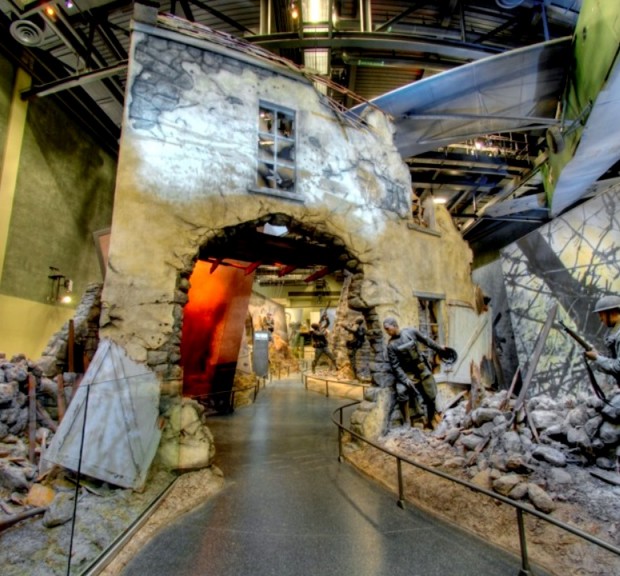
National Infantry Museum and Soldier Center
The National Infantry Museum and Soldier Center at Patriot Park, located just outside the gates of Fort Benning, is the home of the Infantry and one of the Army’s largest installations. This tribute to Infantrymen is the first of its kind in the United States. Visitors to the museum take an interactive journey through every war fought by the United States over the past two centuries. Era galleries trace Infantry history from before the Revolutionary War to action today in Iraq and Afghanistan. There is a special gallery recognizing Medal of Honor recipients. In addition to the 100,000 square foot exhibition hall, the building also includes a 300 seat IMAX theatre, food service facilities, and administrative offices. The adjacent Patriot Park includes a parade field for Fort Benning Infantry School graduations, a memorial walk of honor, and an authentically recreated World War II Company Street.
Acoustics
Architectural acoustics for the sixty-nine seat infantry theatre to ensure that this circular venue meets all minimum standards for professional cinema-theatrical presentations.
Audio-Visual & Communications
Audio-visual infrastructure and structured cabling system.
Fire Protection
Sprinkler and standpipe systems.
Security
An integrated system of access control, alarm monitoring, video surveillance system including a security command center.
Mechanical
The facility is air conditioned by 14 geothermal heat pump systems ranging from 30 to 70 tons each for a total of approximately 650 tons. The heat pumps are equipped with multiple compressors, external inline pumps, and fans with variable frequency drives that supply conditioned air to 111 variable volume zone dampers. A computerized control system monitors and controls the variable volume zone dampers to maintain space temperature and switches the heat pumps from cooling to heating mode when required. During the cooling season the heat is rejected to an earth loop through 280 vertical wells that are 20 feet apart.
Awards
This is the recipient of the Best of 2009 Award-Best Cultural category and Best of 2009 Award-Best Project Management (tie) from Southeast Construction magazine. This project also received the 2010 South Atlantic Chapter Construction Management Project Achievement Award.
