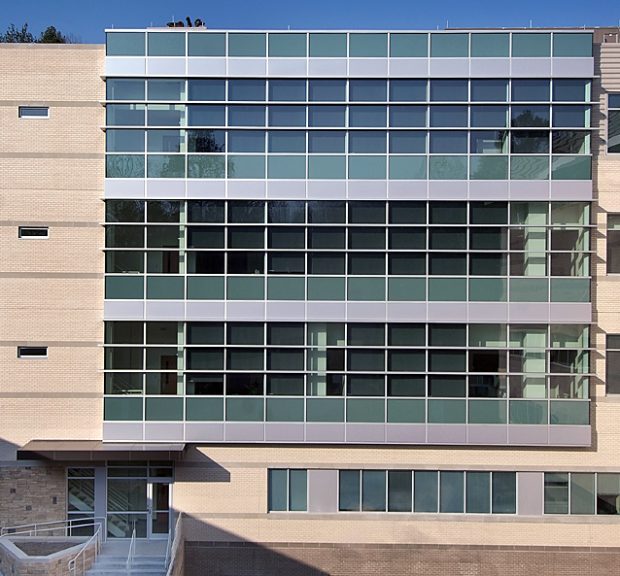
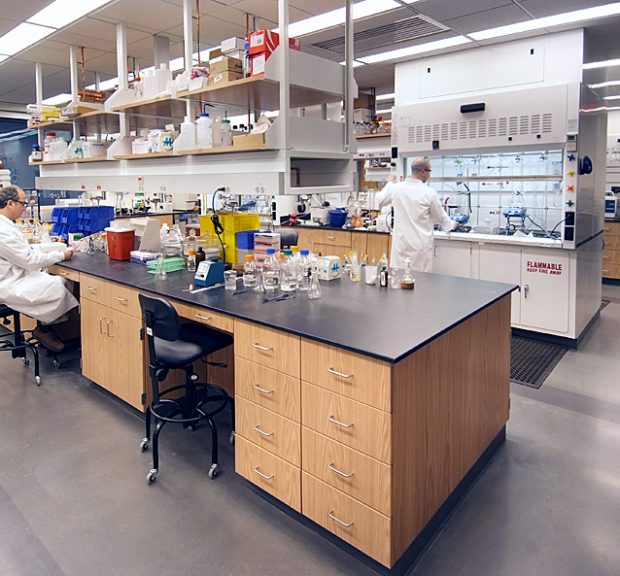
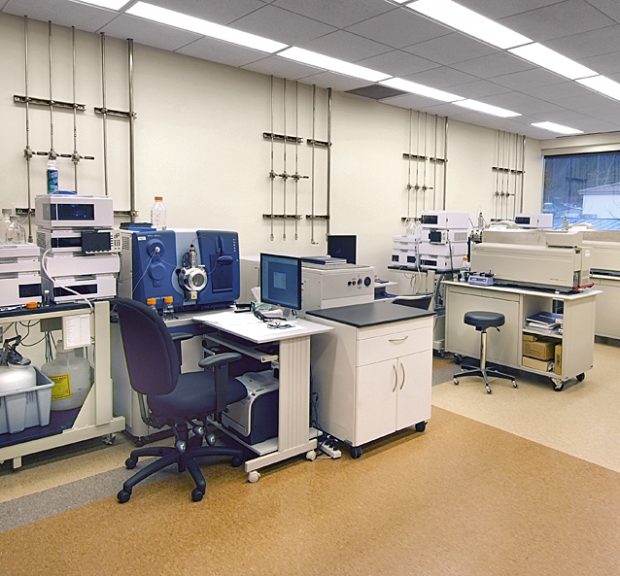
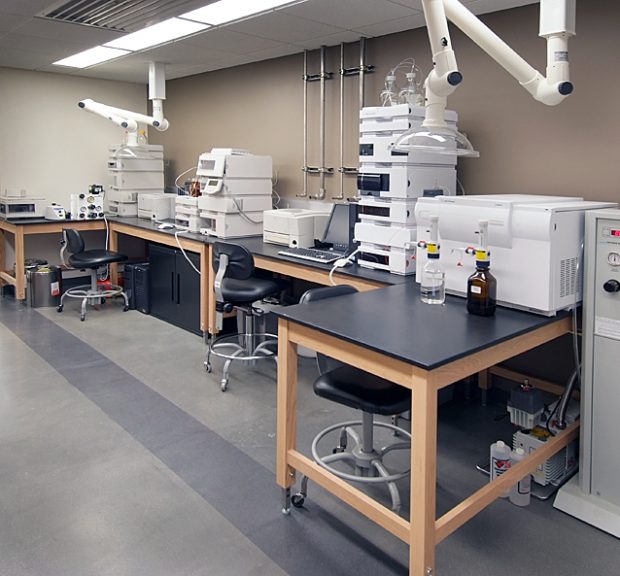
Yerkes National Primate Research Center Emory Institute for Drug Development
A three story addition to the Neuroscience Building to house the Emory Institute for Drug Development, including vaccine development research laboratories, offices, a nuclear magnetic resonance laboratory, a hydrogenation laboratory, and a radioisotope laboratory. Additionally, replacement of a 225-ton stand-alone chiller with a 600-ton chiller in the Main Building and interconnection piping to chillers in two adjacent buildings. The interconnection provides a single district energy plant that increases redundancy and improves energy performance at part load for the three connected buildings while maintaining a secondary pumping loop for each building. The chiller replacement includes a new primary electrical service, cooling towers, and redesign of pumps and piping to coordinate the three connected chillers. Sustainable features include a run-around heat recovery loop, VAV supply and exhaust for the laboratories, occupied and unoccupied modes for laboratories, and occupancy sensors for lighting.
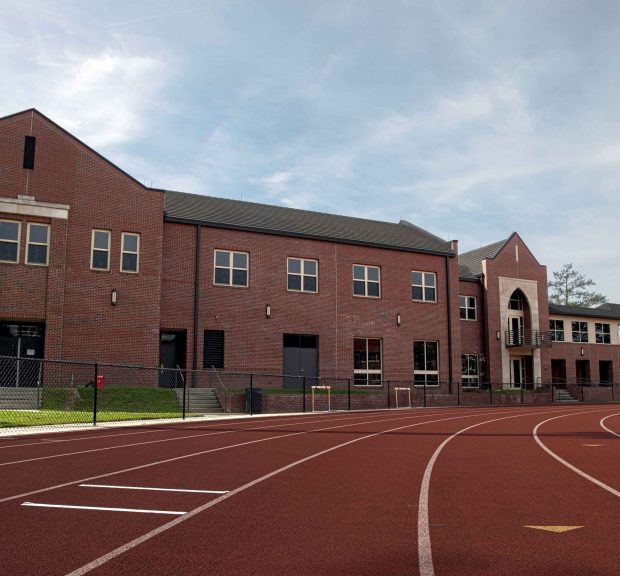
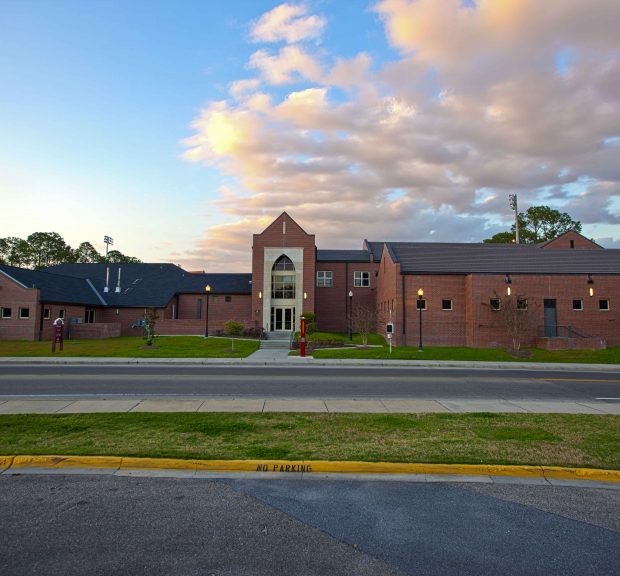
Florida State University McIntosh Track and Field Building Commissioning
Design phase commissioning of the two story McIntosh Track and Field Building, which houses offices, locker rooms, weight rooms, and a laundry room, serves as the base of competitive and tournament operations and student-athlete services for the University’s track and field program. This building is the first LEED certified project on the Florida State University campus.
Florida State University Materials Research Building Commissioning
Fundamental and enhanced commissioning of the two story Materials Research Building housing thirteen laboratories for the design, processing, and characterization of advanced materials and systems.
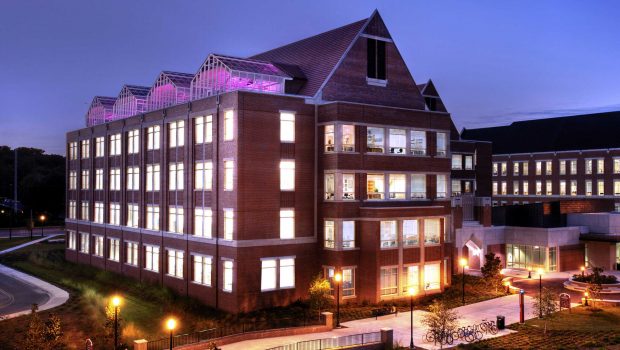
Florida State University James King Jr. Life Sciences Building Commissioning
Commissioning of the James E. “Jim” King Jr. Life Sciences Building housing teaching and research laboratories, classrooms, a BSL-3 suite, a greenhouse complex for plant genetic research, shared environmental chambers, and support spaces. The facility also includes a cage wash facility and a 150 seat auditorium, which are common areas shared by other buildings located on the life sciences campus. The building houses more than half of the Department of Biological Science, specifically the divisions of cell and molecular biology; ecology, evolution and environmental science; and physiology and neuroscience. Sustainable features include bike racks, preferred parking for low-emitting vehicles, landscape plantings demanding less water, designated open space adjacent to the project, and dual flush valves and low flow shower heads.
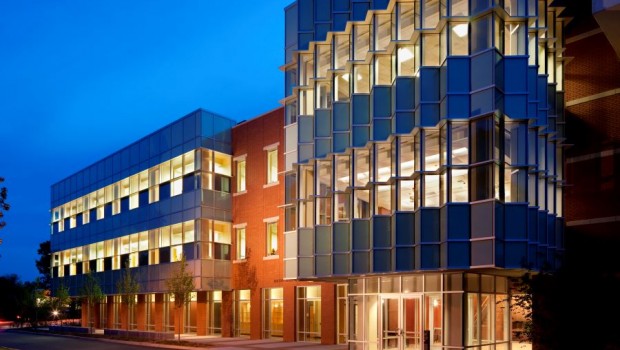
Clemson University Rhodes Hall Annex
A three story addition to Rhodes Hall Annex including flexible research laboratory spaces, a ninety-six seat auditorium, smart classrooms, faculty offices, and a three story atrium. The laboratories include those dedicated to research to support the Bachelor of Science in Bioengineering curriculum including tissue engineering, bioinstrumentation, and biomechanics. Sustainable features incorporated into the facility include daylighting, carbon dioxide monitoring, high efficiency filtration and increased outside air. Laboratory exhaust, including general and fume hood exhaust is routed through an enthalpy heat recovery wheel. Studies of chemicals proposed for use in the facility were analyzed to minimize the possibility of cross-contamination. Two independent fume hoods systems are designed to provide a work environment for other more toxic elements.
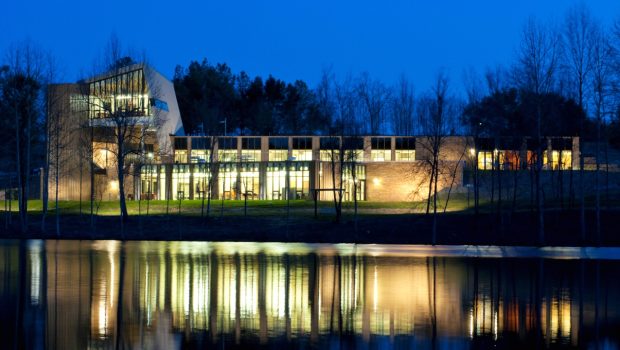
Clemson University Sandhill Research & Education Center Commissioning
Design, construction, acceptance, and warranty phase commissioning of the Sandhill Research & Education Center. Research in the facility focuses on programs and units that work collectively to cultivate sustainable economic and community development in South Carolina. The building includes classrooms, office space, an activities room, a boardroom, and food preparation areas. Sustainable features include a heat recovery system providing outside air to high efficiency heat pumps, lighting controls with motion detectors, low flow toilets, urinals and fixtures, a graywater system, and a green roof.
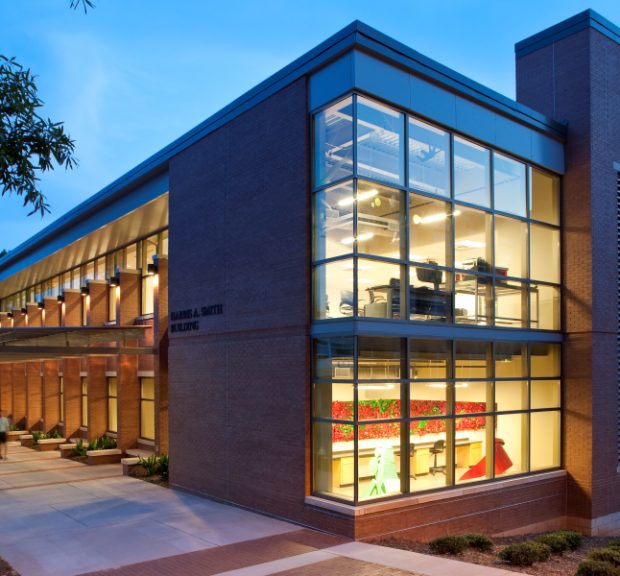
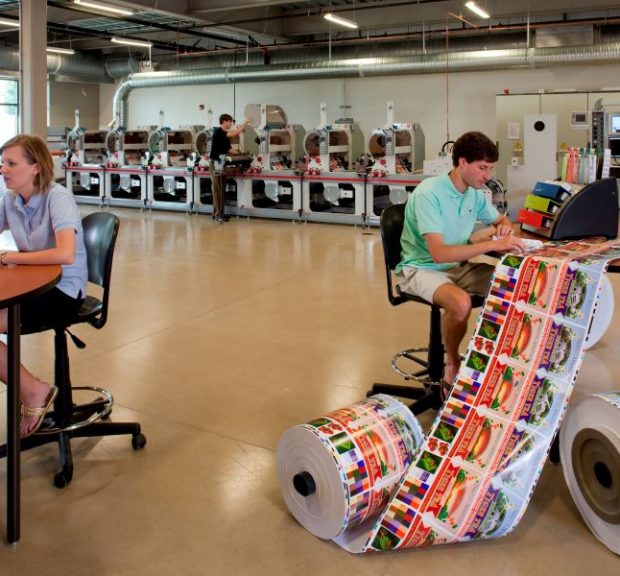
Clemson University Harris A. Smith Building
The three story Harris A. Smith Building houses the Sonoco Institute of Packaging Design and Graphics program and is a multidisciplinary building used by Clemson’s College of Agriculture, Forestry and Life Sciences and the College of Business and Behavioral Science. The facility houses classrooms, laboratories, meeting rooms, and research facilities. Some of its sustainable features include occupancy sensors for lighting control, daylighting, sunshades, rain gardens, and low flow plumbing fixtures.
Awards
The Harris A. Smith Building is the recipient of a 2010 Excellence in Design Award Honorable Mention, Educational Category, from Environmental Design+Construction magazine.
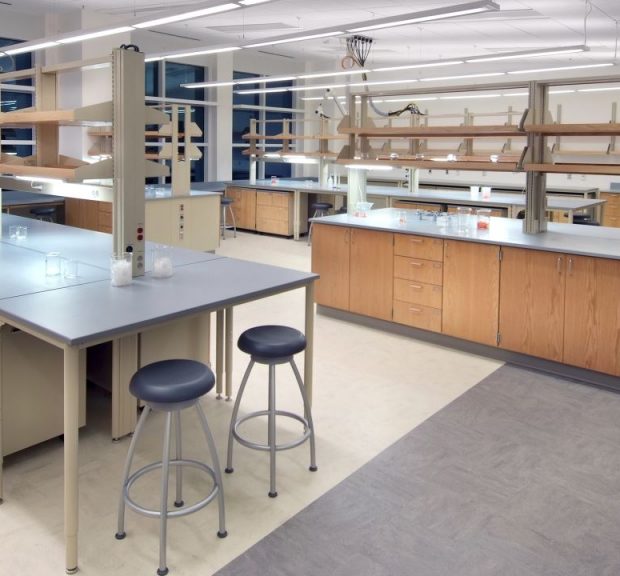
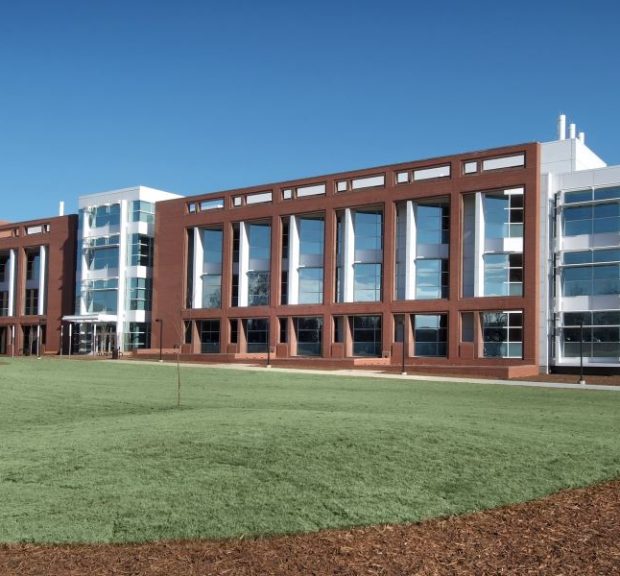
Clemson University Life Sciences Facility
The Life Sciences Facility is a flexible laboratory, teaching, and faculty office environment, and is the first phase of a Life Sciences Quadrangle on the Clemson campus. The building supports the College of Agriculture, Forestry and Life Sciences. The teaching space includes three microbiology teaching laboratories, including support for upper-level undergraduate and graduate level classes. The building accommodates twenty-three principal investigators and their students, along with technical and service support staff. The common thread of research emphasis is on microbiology, biochemistry, food safety and genetics. Sustainable features include chilled beams, condensing boilers, and daylight harvesting.
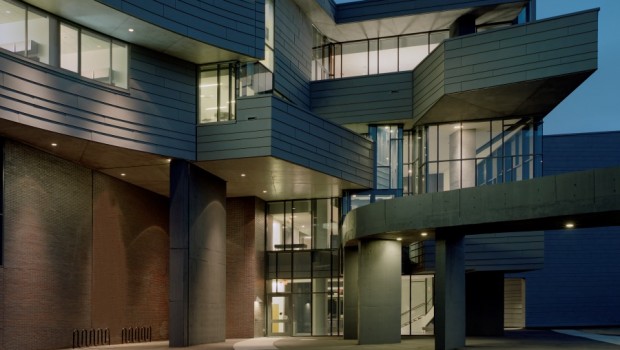
Clemson University Carroll A. Campbell, Jr. Graduate Engineering Center
Lighting for the Carroll A. Campbell Jr. Graduate Engineering Center including laboratories, classrooms, videoconferencing rooms, and public areas at the Clemson University International Center for Automotive Research. The sustainable lighting strategies include occupancy sensors, dimming, and daylighting.
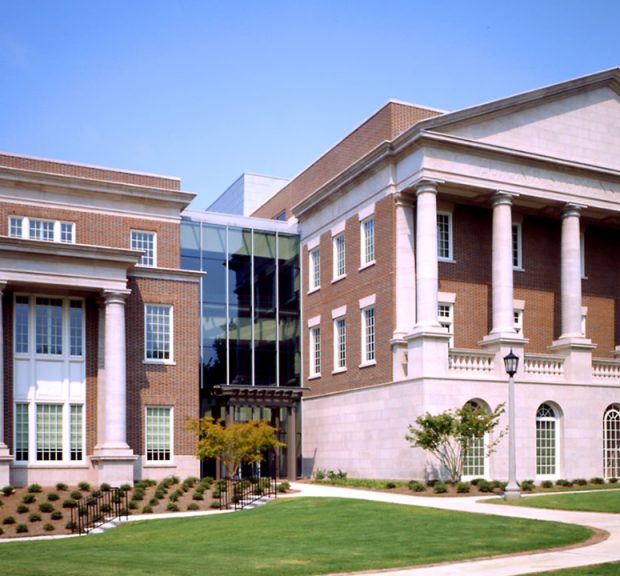
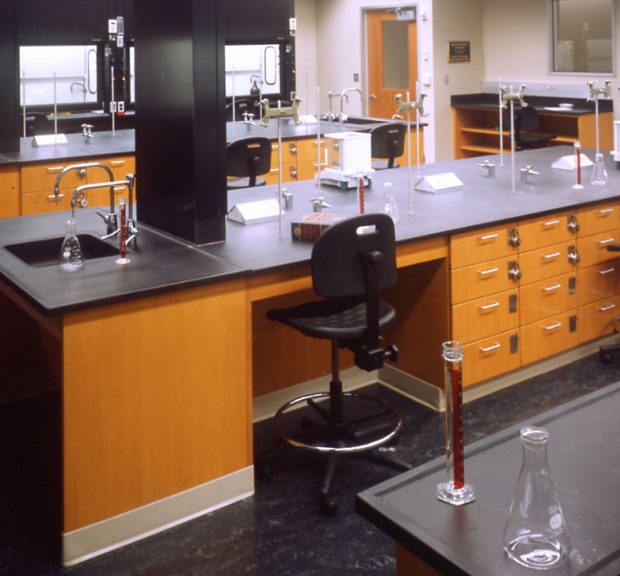
Birmingham-Southern College Elton B. Stephens Science Center
The four story Elton B. Stephens Science Center is an undergraduate science building housing the Chemistry, Biology, Physics, and Psychology Departments. The facility includes classrooms, an atrium, six large lecture halls, faculty offices, teaching laboratories, research laboratories, a greenhouse, and a 3,000 square foot vivarium.
