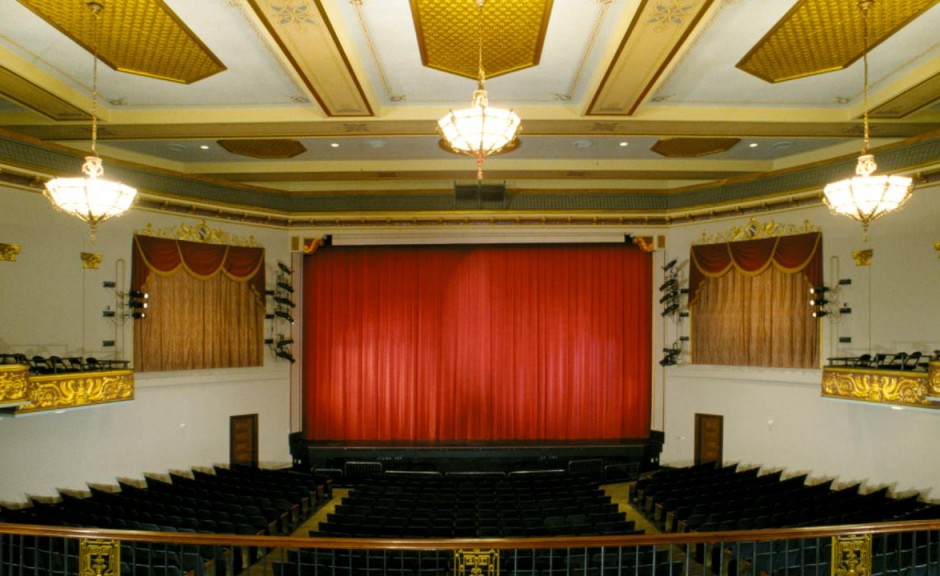Theatrical Services
To the casual observer, a theatre is simply a combination of seating areas for an audience and a stage used by performers for a production. A modern theatre, however, is a deceptively complex arrangement of inconspicuous spaces and systems working in concert to create a unique visual and auditory experience. Our theatre design staff addresses functional layouts, rigging, lighting, acoustics, and audio-visual systems in a coordinated approach necessary for a successful performance experience.
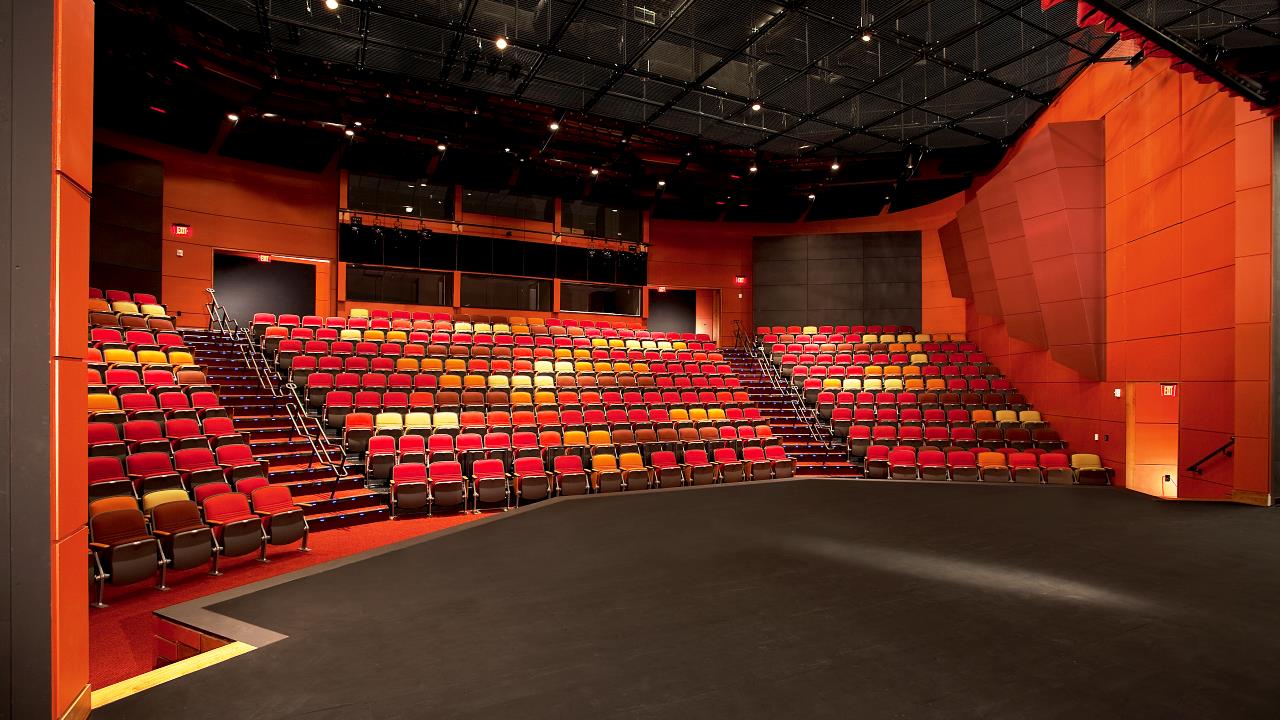
Theatrical spaces are often multipurpose venues that accommodate a variety of performances. To provide the optimum aural environment, attention must be given to room design, shaping and finish selection. Diminishing or eliminating background sound levels (caused by the mechanical and electrical system) and intrusive noises from outside the space are just as important as room acoustics. Sound isolation from exterior sources and from other areas within the building is vital for patrons to experience a distraction-free performance.
Here are some of the services we offer to create the ideal theatrical sound environment:
• Room shaping
• Surface treatments
• Computer modeling – ease/ears
• MEP noise and vibration control
• Sound isolation – exterior/interior
Theatre audio-visual systems are often required to support a wide variety of events, including dramatic presentations, musical theatre, dance, contemporary concerts, classical concerts, lectures, and multimedia presentations.
While performance audio is often the focus of the event and critical to its success, sound reinforcement should be transparent and unobtrusive. The systems must provide both even coverage and sufficient frequency response throughout the seating area. This requires close integration with the acoustical design, as well as space planning throughout the design process.
Our audio-visual services for theatrical facilities include:
• Audio reinforcement
• Video and data projection and distribution
Lighting systems are critical to the functionality of any theatre. The lighting system must provide sufficient levels for performance, set construction and emergency egress. Having an adequate quantity and appropriate location of lighting position provides the flexibility to accommodate various production lighting designs. In addition, lighting instruments and dimming equipment should be selected for durability and ease of maintenance in order to withstand the rigors of theatrical productions.
Newcomb & Boyd offers the following lighting services for theatrical facilities:
• Performance stage lighting
• House lighting
• Lobby lighting
• Exterior architectural lighting
A working stage is defined by its rigging system – manual counterweight, motorized or a combination of both. Orchestra pit lifts are often multi-functional and can move equipment to the stage level, provide an additional seating area or create a thrust stage. To ensure sufficient capacity and safety, the stage mechanical systems must be closely coordinated with the architectural and structural design team. Lineset spacing, loading rail locations and fire curtain systems are a few of the many items that make a stage functional and safe.
We offer the following rigging services:
• Manual and motorized rigging
• Lifts
• Soft goods
A theatre is a complex combination of spaces that provides rooms for various functions at multiple levels. First, back-of-house spaces, not accessible to the public, are essential to the operation of a working theatre. Adequate rooms must be provided for costume and property storage, as well as construction shop space for scenery. Dressing rooms, for example, need to be conveniently located and sufficient for the intended use of the theatre. In addition, musical productions often require an orchestra pit that must be sized to accommodate the anticipated number of musicians and instruments. Sightline studies are vital to ensure that every patron has a clear view of the performance.
To achieve ideal space planning in theatrical venues, our Consultants help with the following:
• Sightlines
• Backstage areas
• Production facilities
Theatrical Clients
Athens High School
Architect: Goodwyn Mills and Cawood, Inc.
Special technology systems for the high school to house practice and competition gymnasiums, tiered lecture classrooms with a high level of technology, and an 830 seat auditorium. Special technology elements include architectural acoustics, including sound isolation and room acoustics, audio-visual systems for multimedia presentation, sound reinforcement and assistive listening, and theatrical systems such as stage lighting, rigging, and house lighting for the auditorium.
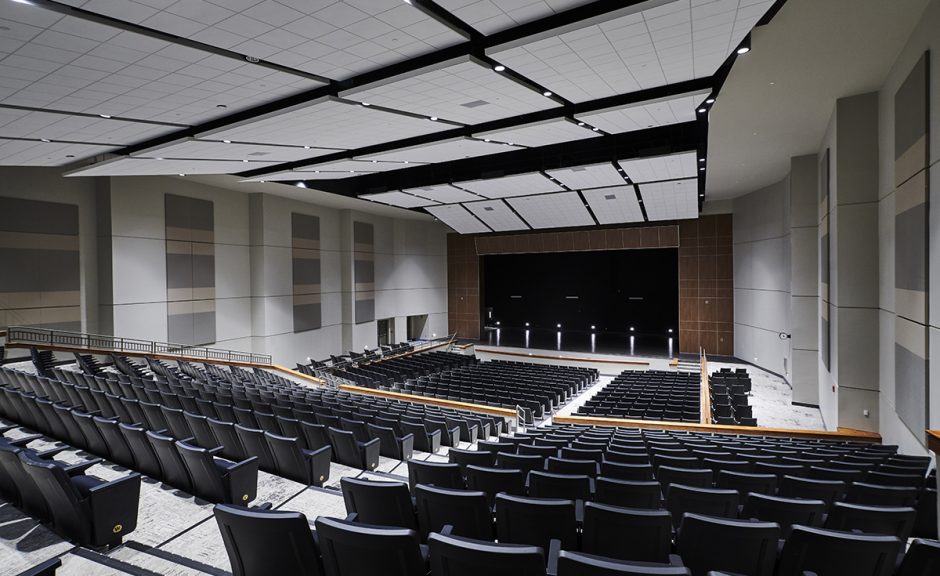
Midlands Technical College
Architect: Watson Tate Savory
An audio system, production communication system, performance lighting system, theatrical rigging and soft goods system, and a video monitoring system for a 400 seat theatre in the Harbison Theatre and Classroom Building. Support spaces for the theatre include group and private dressing rooms, costume and set design studios, and a two story scene shop. This building is used by both the College and the community.
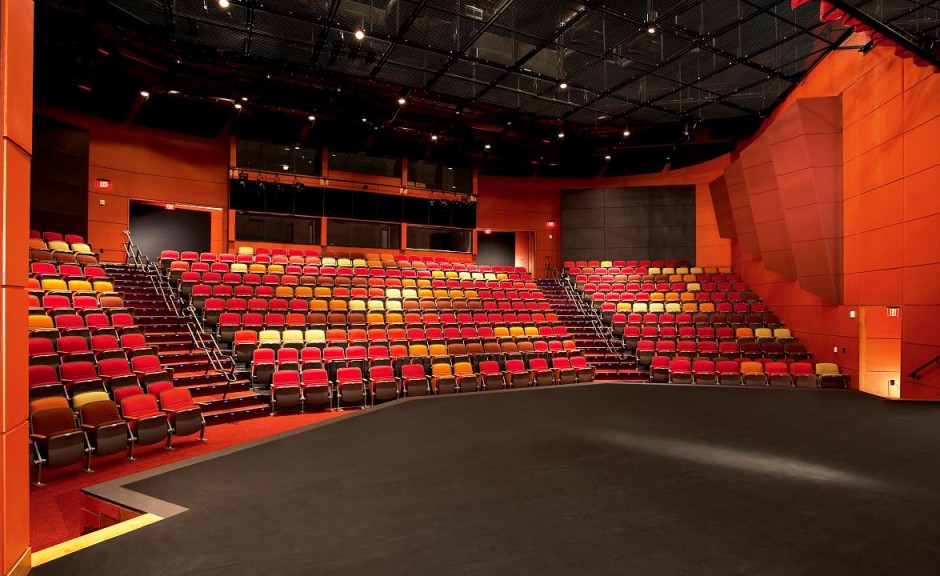
Cascade Hills Church
Architect: Artech Design Group
Theatrical and audio-visual systems for the renovation of a 1,000 seat sanctuary, including provisions for National Television Broadcast, separate house and monitor mixing consoles, integrated touch-panel control system, provisions for future audio multitrack recording, and a four-way active loudspeaker system with the digital sound processing technology.
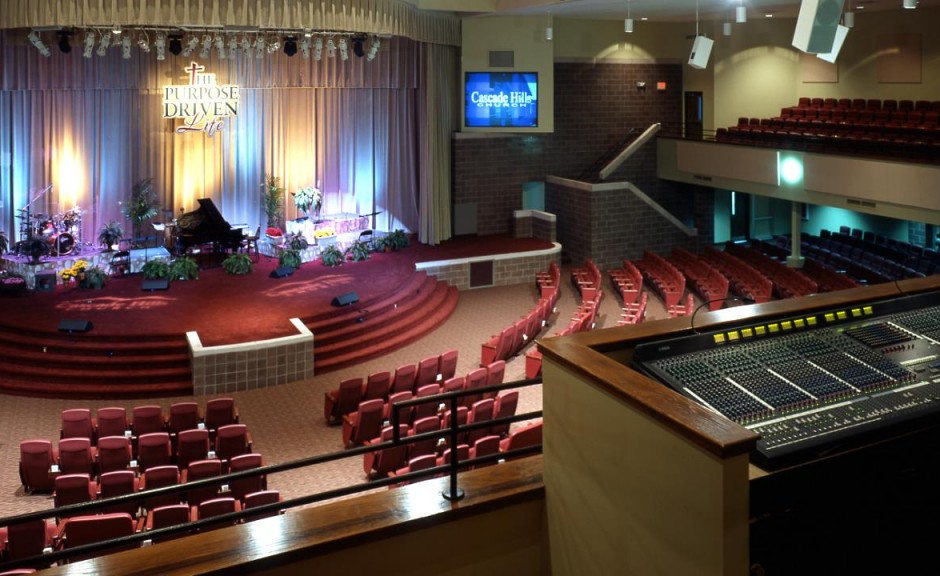
The North Carolina History Center and Mattocks Hall
Architect: EYP Architecture and Engineering, PC
Associate Architect: Quinn Evans Architects
Theatrical stage lighting and rigging systems for a 180 seat auditorium performance space located in the North Carolina History Center and Mattocks Hall, a museum and visitors center serving as the entrance to the Tryon Palace Historic Sites & Gardens, a colonial Governor’s Mansion and related sites. The museum includes two main exhibit areas: the Regional History Museum, a gallery that explores 300 years of North Carolina history, and the Pepsi Family Center housing the children’s interactive section of the museum. This building achieved LEED Silver certification.
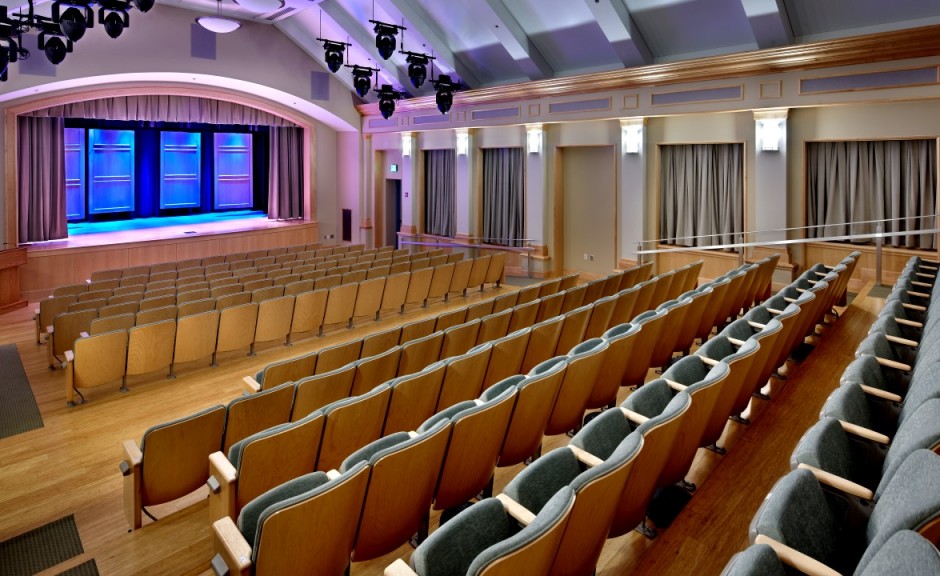
Northeast State Community College
Joint Venture: Ken Ross Architects, Inc. / Red Chair Architects
Theatrical systems for the Wellmont Regional Center for the Performing Arts including rigging systems, stage equipment, theatrical soft goods, space planning, sight line study, analysis of performance and audience traffic patterns, delivery and support traffic patterns, room acoustics, mechanical and electrical systems noise control, and lighting systems including performance and architectural lighting. The building houses a 500 seat theatre, theatre shops, dressing rooms, lobbies, a public gallery and support spaces.
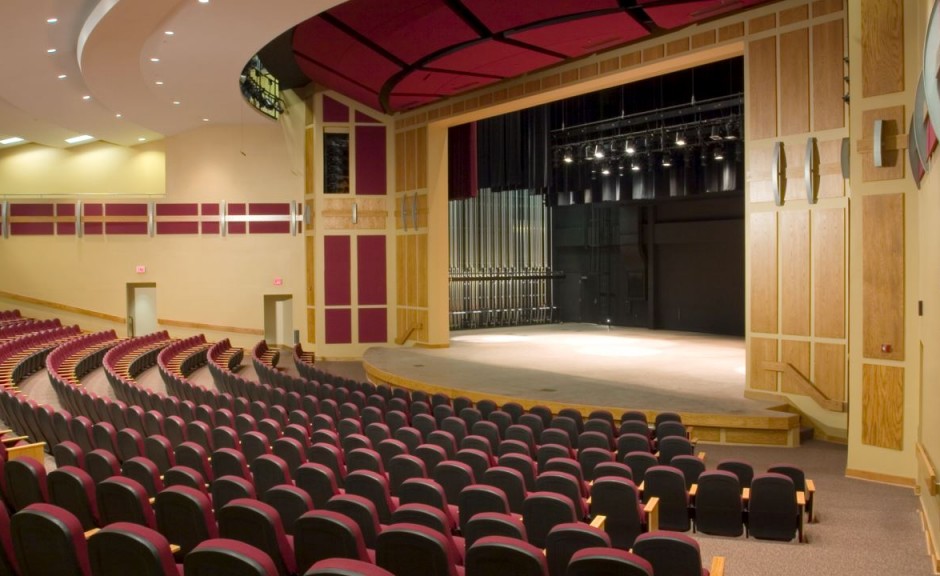
Tidewater Community College
Architect: The TAF Group
Renovation of the Jeanne and George Roper Performing Arts Center, a 900 seat theatre originally constructed in the 1920s. The performance audio system includes a three channel LCR main speaker system, fifty-six channel mixing console, production intercom system, and broadcast vehicle connectivity. The double purchase “T” guide rigging system includes motorized winches for electrics and the orchestral shell. Architectural acoustics and mechanical and electrical systems noise and vibration control were also provided.
