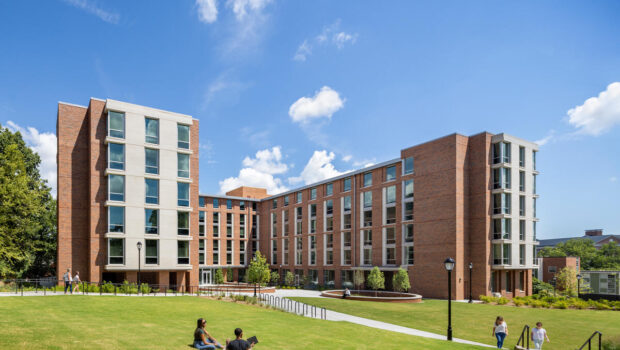
University of Georgia Black-Diallo-Miller Residence Hall
The Black-Diallo-Miller Residence Hall houses 530 beds for freshman students with double occupancy, flexible rooms that enable reconfiguration and customization of the in-room furniture layout. Bedrooms feature individualized climate control and the complex includes privacy-enhanced community bathrooms on each hall of the facility. The residence hall also includes study lounges, laundry areas, and community kitchens. This project is pursuing Georgia Peach certification.
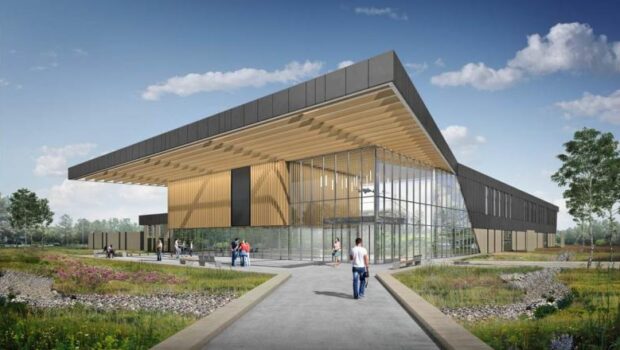
Wake Technical Community College Eastern Wake Site Public Safety Simulation Complex
A public safety simulation complex at the Eastern Wake Campus, including a 4D immersive interior training village with two-story replica of a downtown street scene; multi-function and specialty training rooms; outdoor training area; and a rooftop helicopter pad.
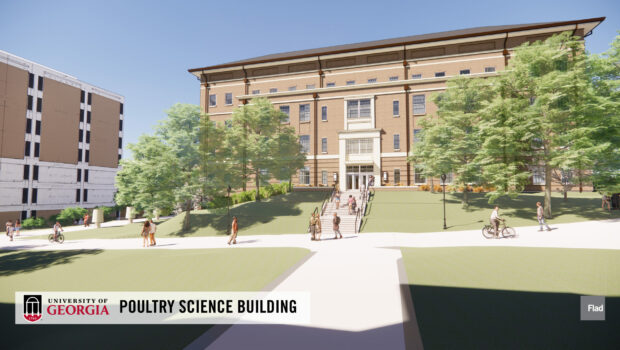
UGA Poultry Science Complex, Phase I
A complex of Poultry Science instruction and research facilities, including instructional laboratories, classrooms, wet bench research laboratories, offices and service spaces, and collaborative study and work space. This project is pursuing Georgia Peach certification.
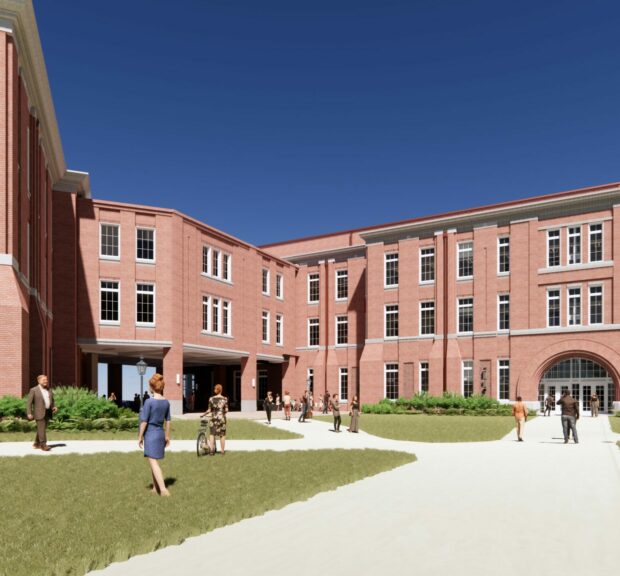
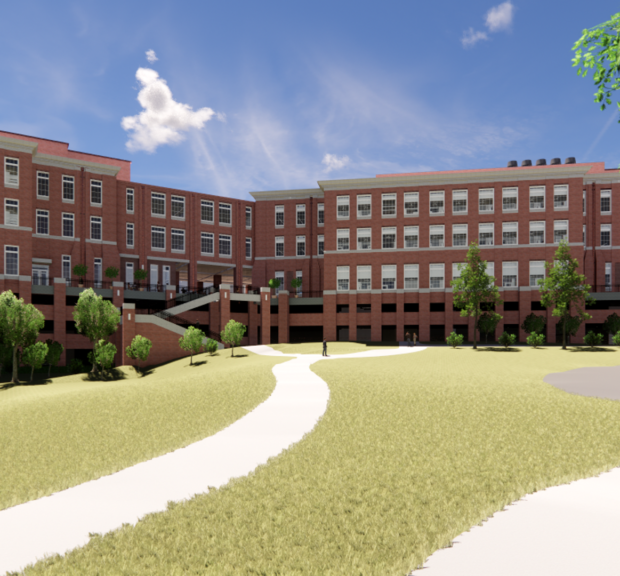
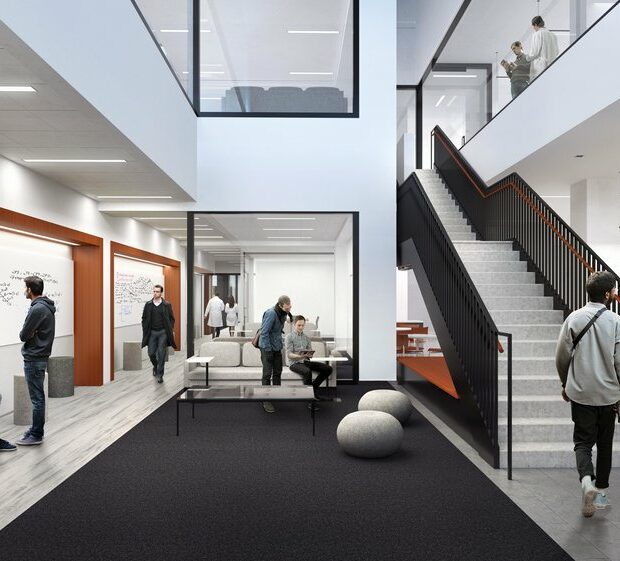
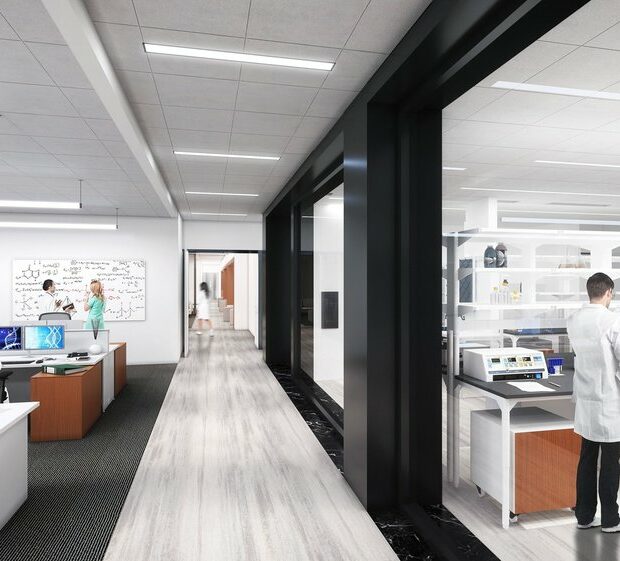
UGA Interdisciplinary STEM Research Buildings I & II
A phased STEM research complex consisting of two connected buildings to support innovative interdisciplinary research and education activities for chemistry, engineering, and related STEM sciences. The buildings feature more than 90,000 square feet of dedicated modern wet lab research space and flexible labs. Core instrument facilities, including NMR, mass spectrometry, crystallograpy, and electron microscopy occupy the Ground Floors and support research efforts of The Chemistry Department. Additional specialty spaces include a high-bay test bed and research labs for engineering prototyping, optics, and instrumentation. The project includes a 400-vehicle parking deck. The project is pursuing Georgia Peach certification for each phase.
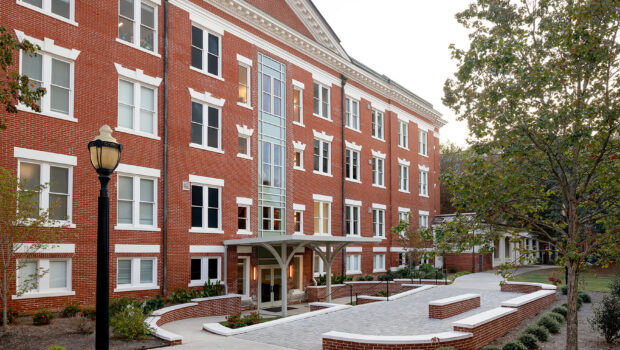
Georgia College & State University Terrell Hall and Kilpatrick Renovations
Renovation of the historic Terrell Hall, a 32,700 square foot residence hall constructed in 1908, and the 30,000 square foot William Heard Kilpatrick Education Center, housing the John H. Lounsbury School of Education. Kilpatrick scope includes primarily renovating the Peabody Auditorium to replace the non-historic windows, glass block, and lighting.
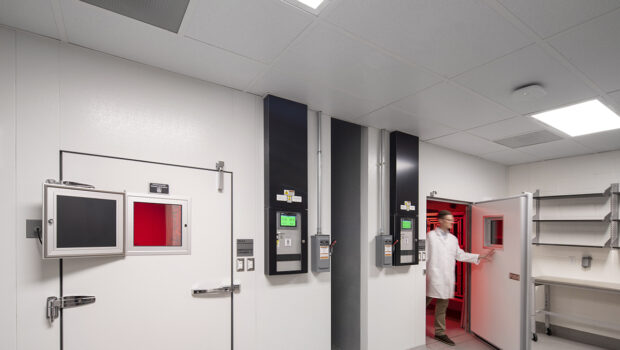
Duke University Anna Borruel Codina Center for Lemur Medicine and Research
A single story clinic and research building. The building contains a clinic area with procedure, operating and imaging rooms, necropsy laboratory, animal holding spaces, intake and quarantine suites, hibernation suite, research laboratories, microbiome laboratory, freezer room, offices and conference rooms, and support spaces.
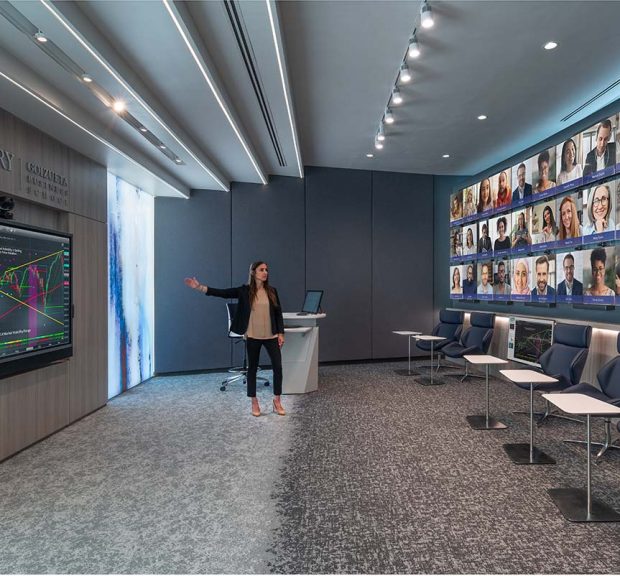
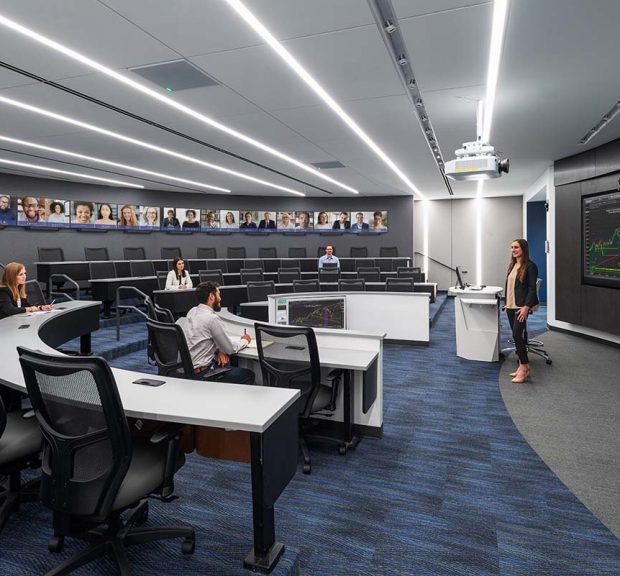
Emory University Goizueta Business School Renovation
Renovations of two classrooms and a small lecture hall. This project facilitates the start of the Global Classroom Project for the executive education program. The goal of the Global Classroom Project is to enhance facilities and technology to increase enrollment through engaging students remotely from a global footprint.
4,610 square feet.
LIGHTING
Lighting design for an enhanced classroom studio utilized for real-time and interactive virtual lectures.
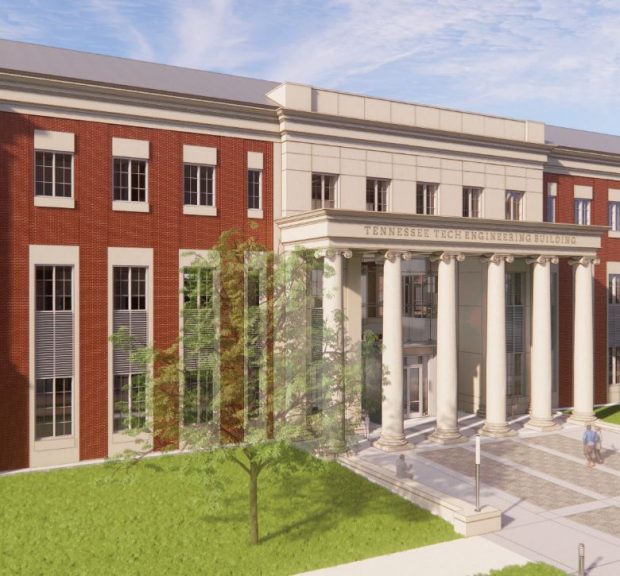
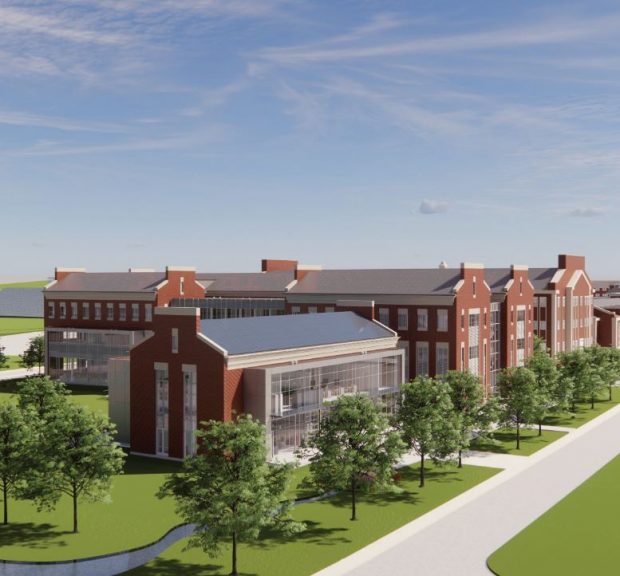
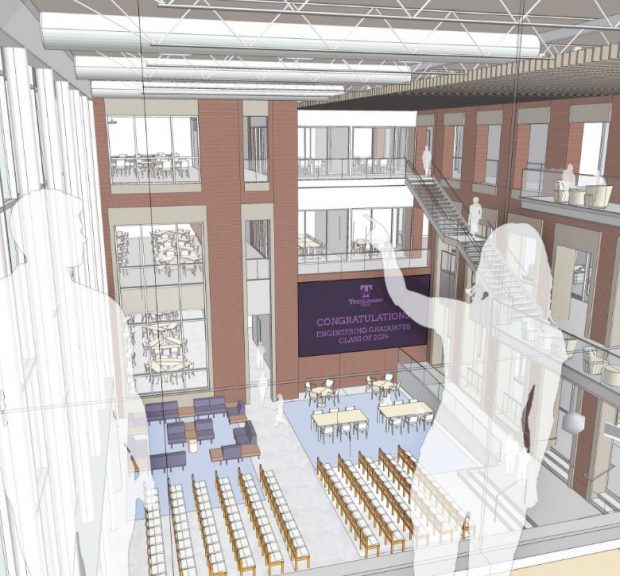
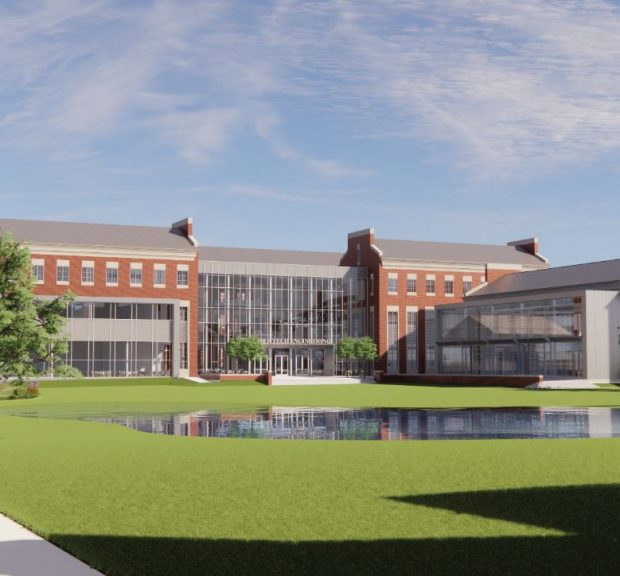
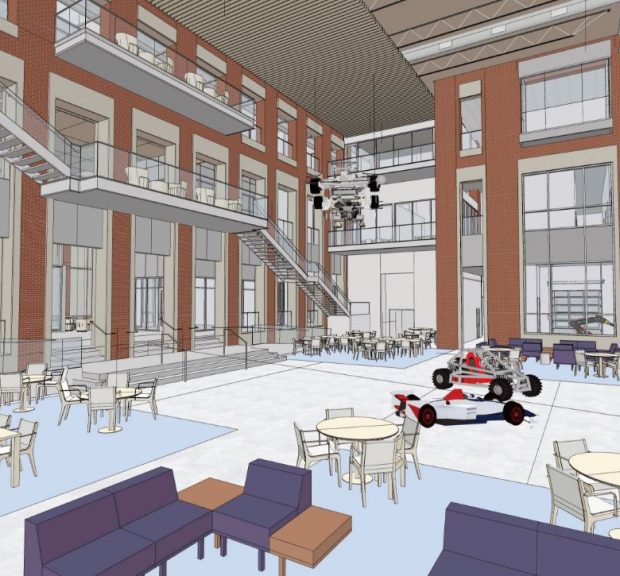
Tennessee Tech University Engineering Building Special Technologies
Acoustics, audio-visual, communications, and intelligent buildings systems for student-centered, interdisciplinary spaces used by all departments in the College of Engineering. The building is programmed around the concept of intelligent infrastructure, along with open, flexible, and reconfigurable spaces to promote multipurpose use and collaborative learning.
The Intelligent Building Platform for the project includes an Open-framework Digital Twin that integrates the campus building automation system, lighting controls and metering to a common platform. This platform also models the building sequence of operations and energy model to provide an analytical tool for exploring “what-if” scenarios.
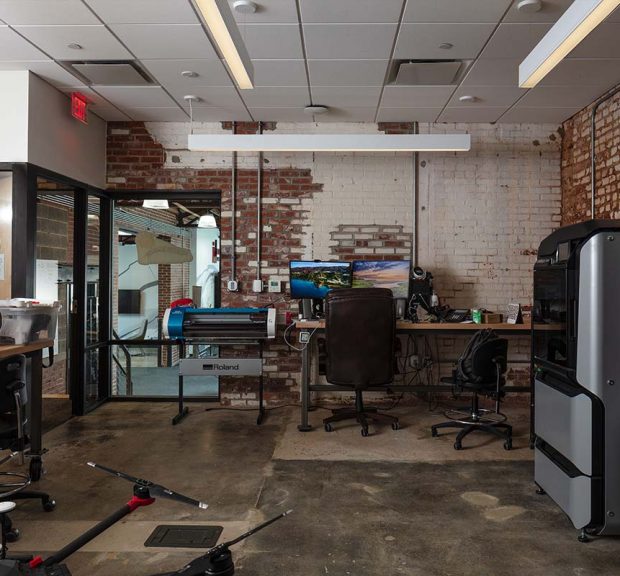
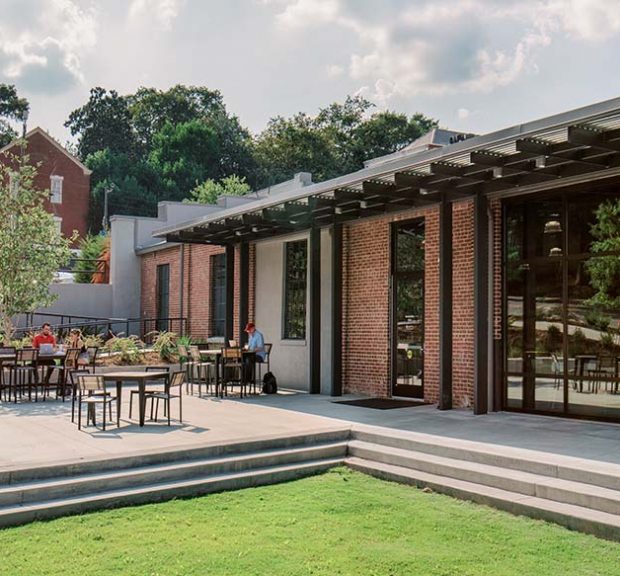
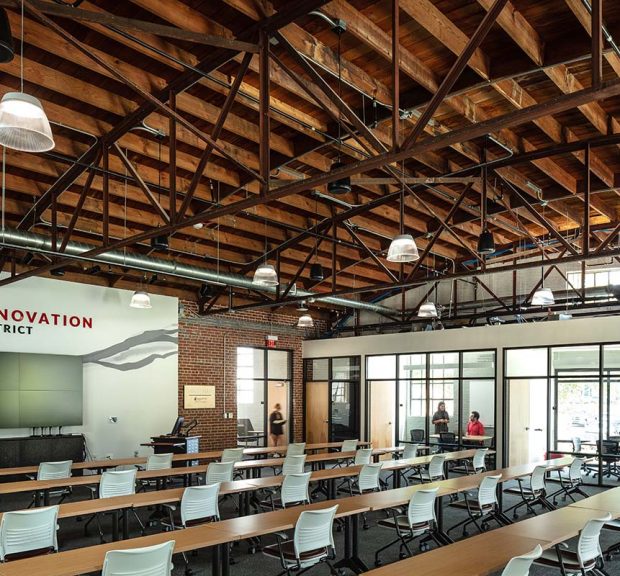
University of Georgia Delta Innovation Hub
Renovation of the Business Service Annex to create the Delta Innovation Hub, housing maker space, team and collaboration rooms, and offices. The hub is the second phase of the University’s plan to create an Innovation District and supports faculty entrepreneurship and research commercialization.
Awards
The Innovation Hub received the best Adaptive Reuse of a Historic Structure award from the Athens Historic Preservation Awards in 2021.
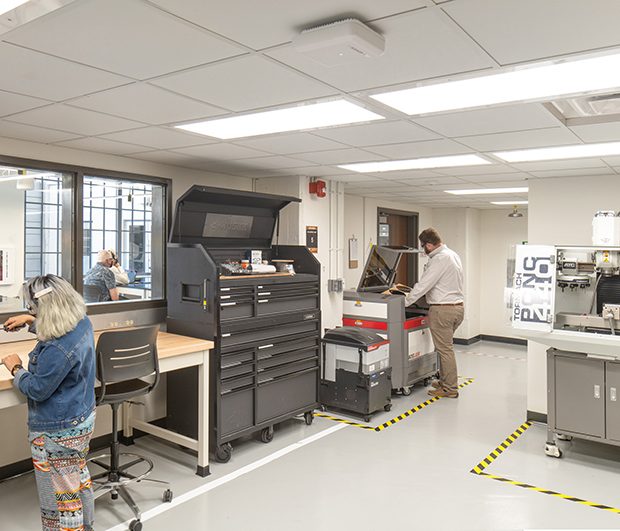
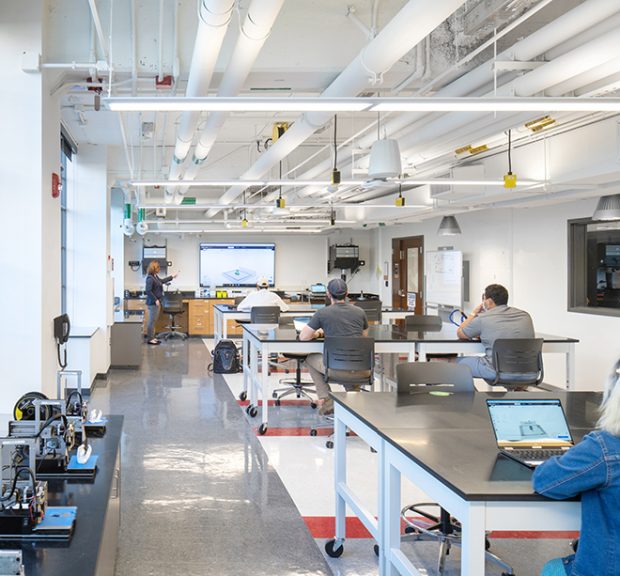
Wake Forest University Engineering Department Renovation
Renovation of the Engineering Department in the Wake Downtown campus building, including teaching studios and classrooms, teaching labs, research labs, the Innovation Studio, and common areas. The Innovation Studio provides makerspace, including 3D printers, solder stations, circuit board printers, and a machine shop.
