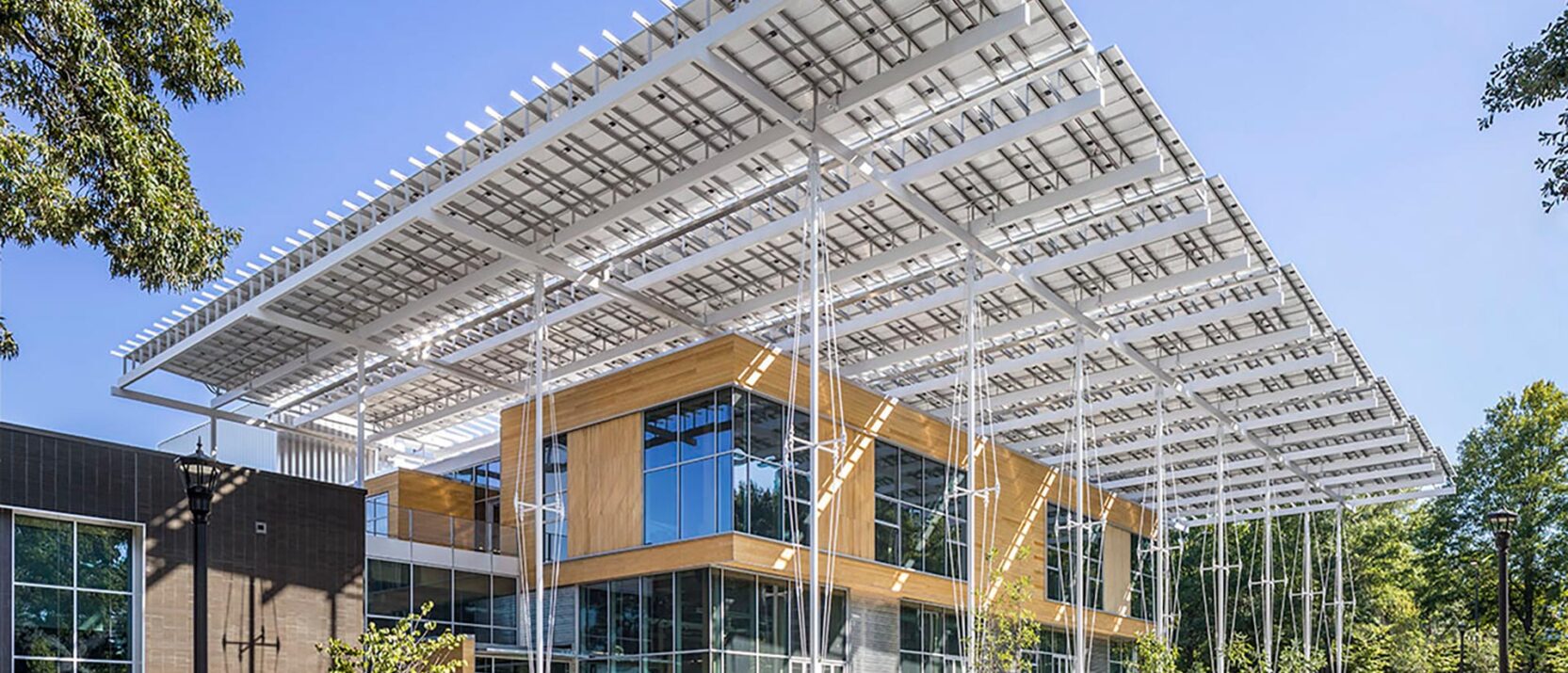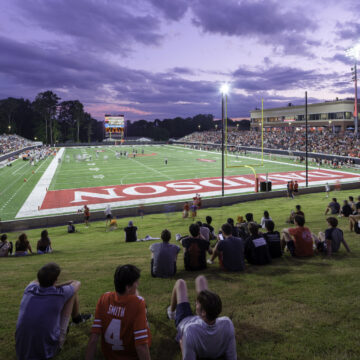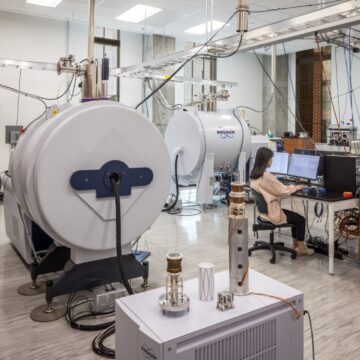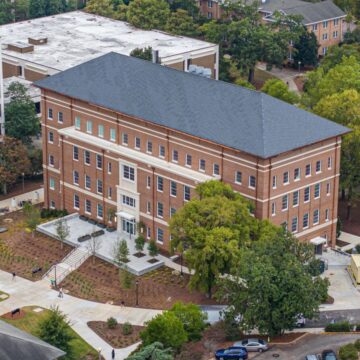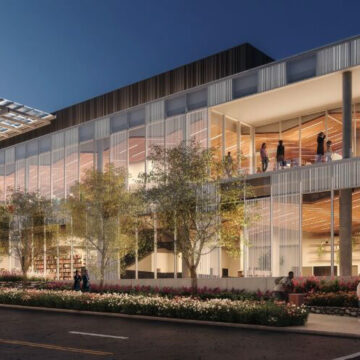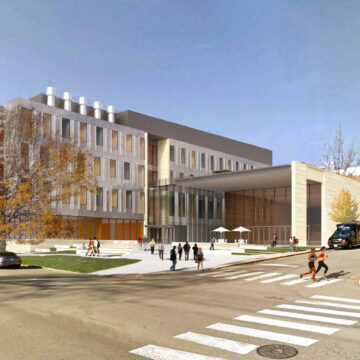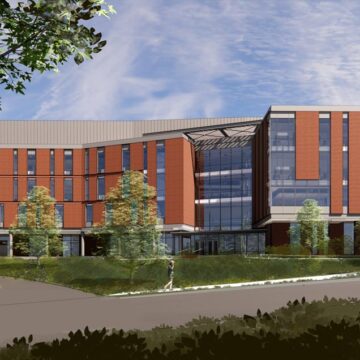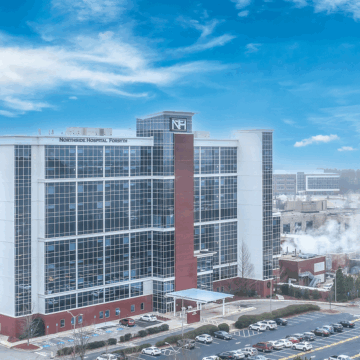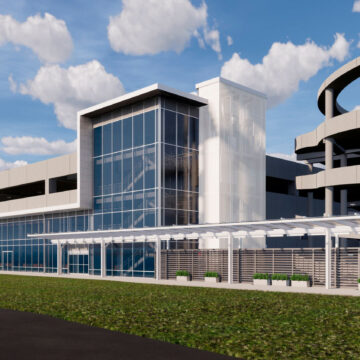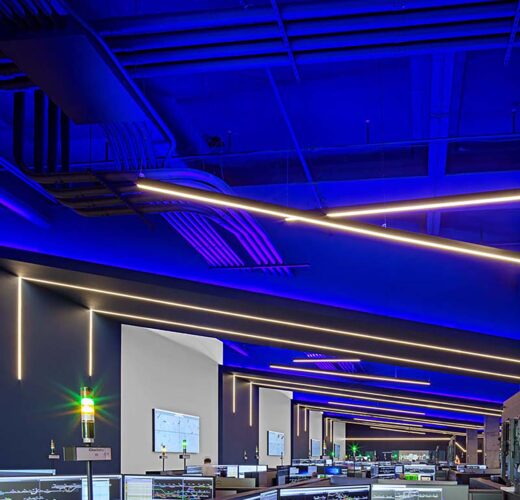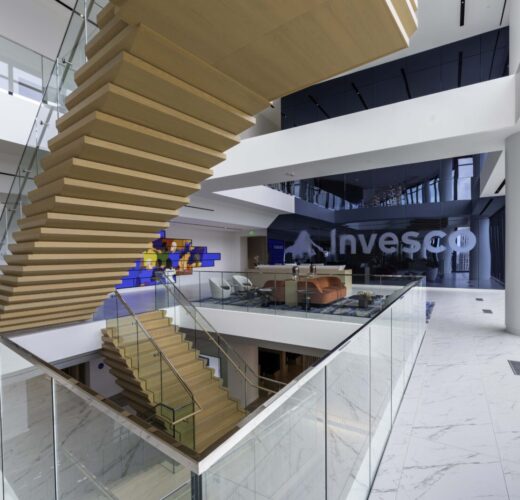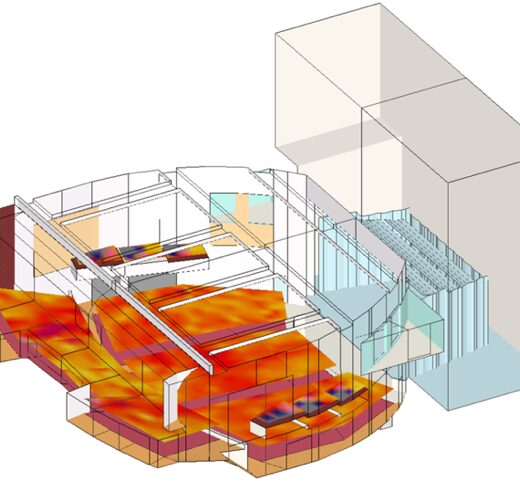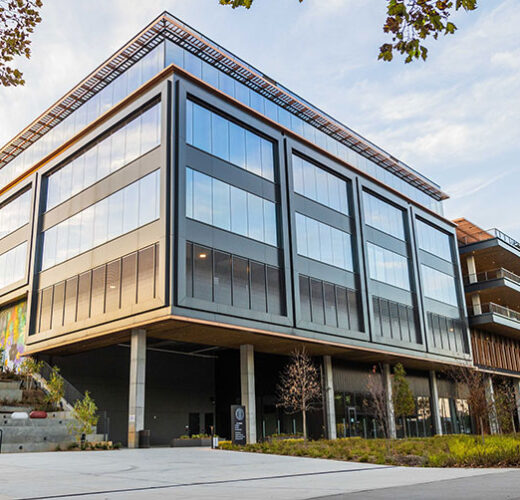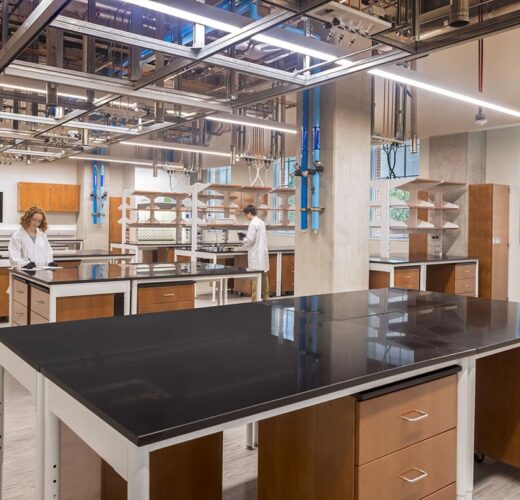Integrating our engineering and consulting services across markets
We combine efficiency, technology, and artistry to shape skylines and build a better future.
Georgia Tech The Kendeda Building for Innovative Sustainable Design
Living Building Challenge certified, net zero complex with classrooms, makerspaces, and highly sustainable features.
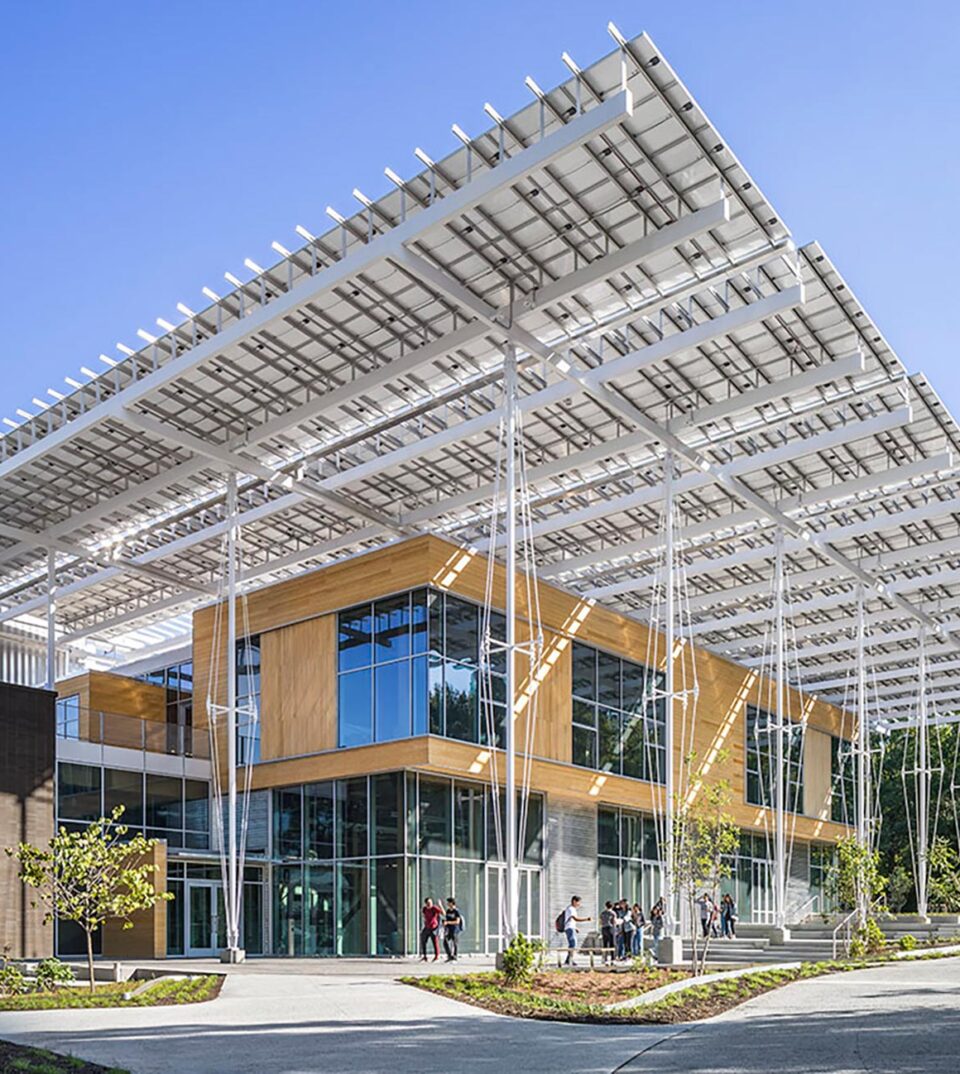
View all markets
View all services
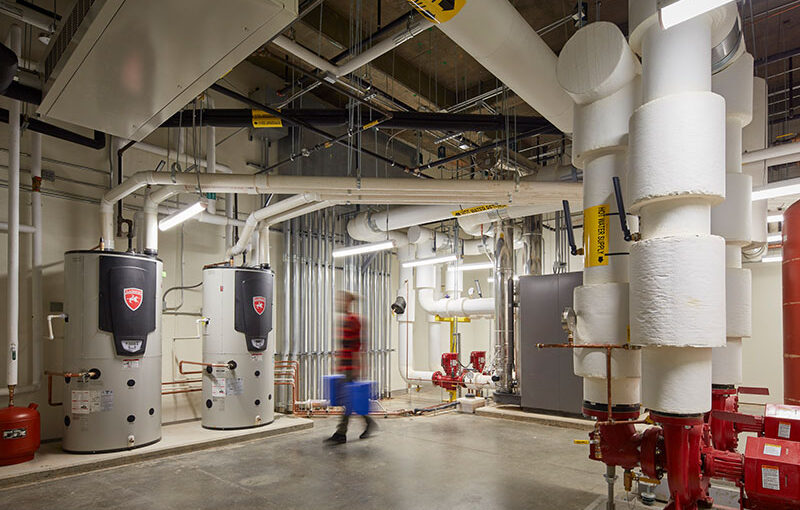
We make data driven decisions to engineer integrated systems that make buildings functional, sustainable, and safe so that clients can turn their attention to the work at hand, not the facility or their environment.
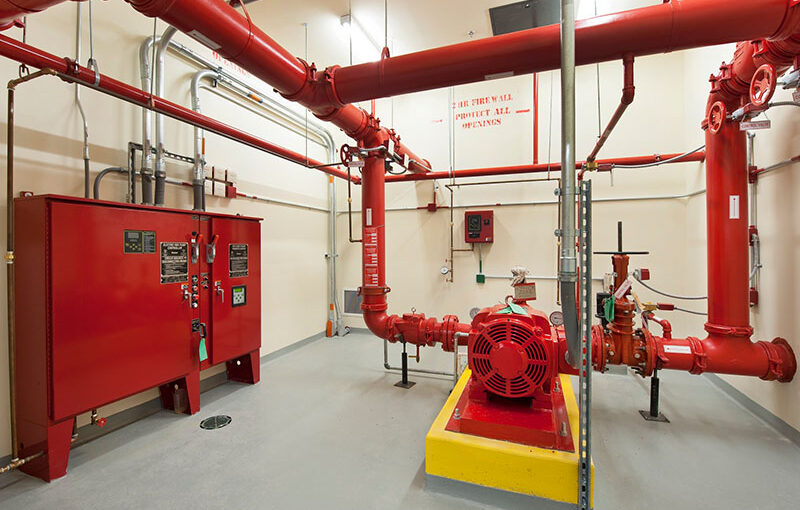
The Newcomb & Boyd difference
Building systems are an integrated unit of the entire facility. When making decisions about these systems, we consider their impact on other aspects of the design and the facility. Our MEP/F engineers are experts in finding creative solutions to maximize value while meeting the Owner’s goals. We work closely with the Owner’s team, the design and construction teams, and the commissioning authority. By understanding the Client’s needs, we deliver customized solutions.
We use energy and life cycle modeling techniques and LEAN design tools to collaborate with the team. This helps us engineer systems that fit the budget, meet project goals, promote energy efficiency, and ensure easy maintenance throughout the building’s life.
View mep/f projects
Georgia Tech The Kendeda Building for Innovative Sustainable Design
Living Building Challenge certified, net zero complex with classrooms, makerspaces, and highly sustainable features.
Contact us

Adam Bare, PE
Partner

Greg Johnson, PE
Partner

David Chandler, PE
Partner

Jeff Linde, PE
Partner
