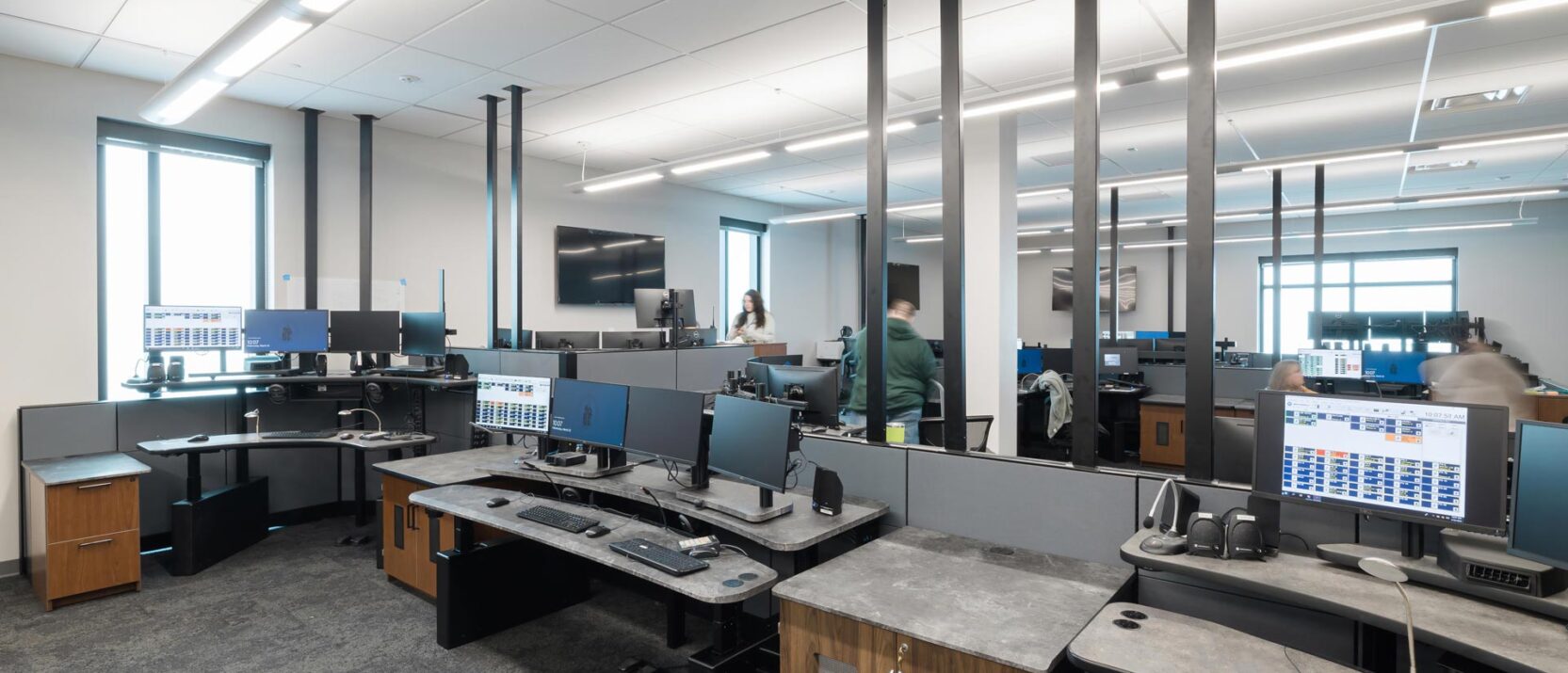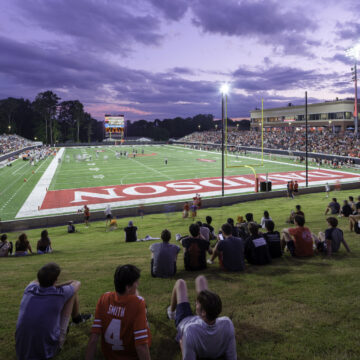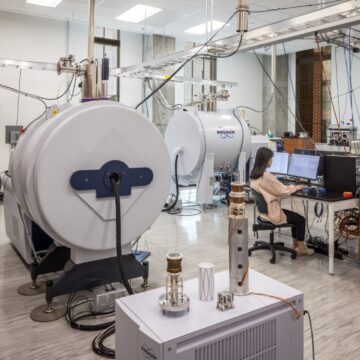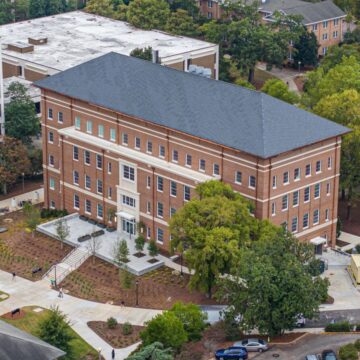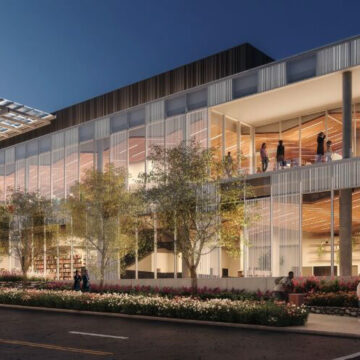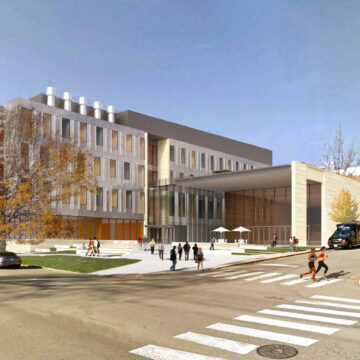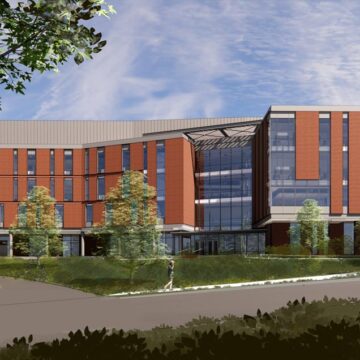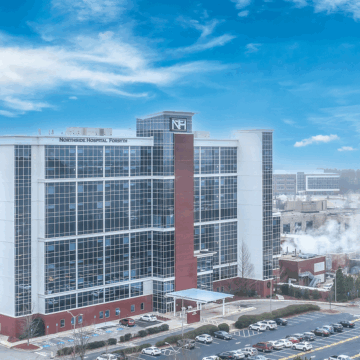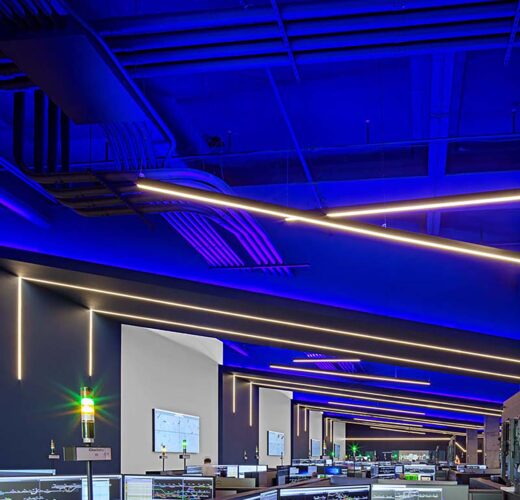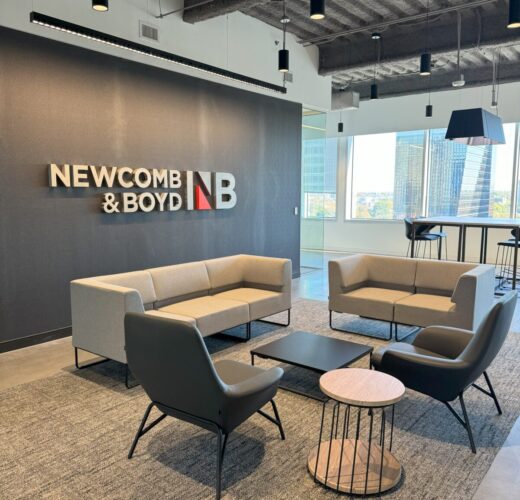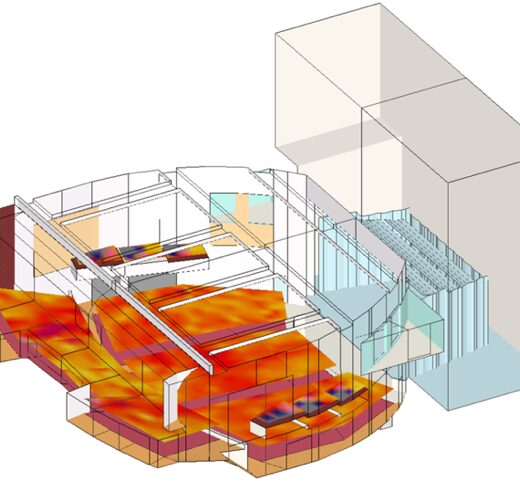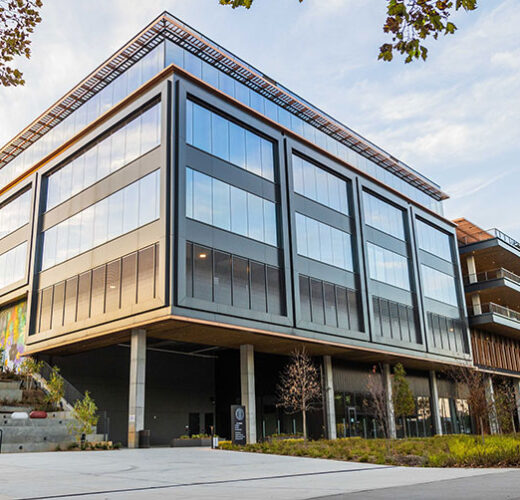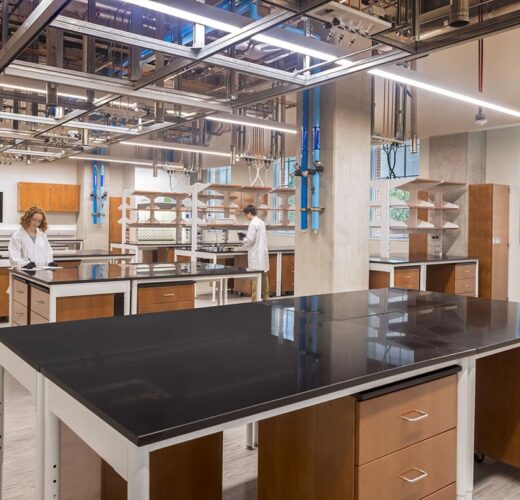Integrating our engineering and consulting services across markets
We combine efficiency, technology, and artistry to shape skylines and build a better future.
New Hanover County Government Center Redevelopment
An Emergency Operations Center and a 911 Communications Center at New Hanover County’s Government Center Redevelopment.
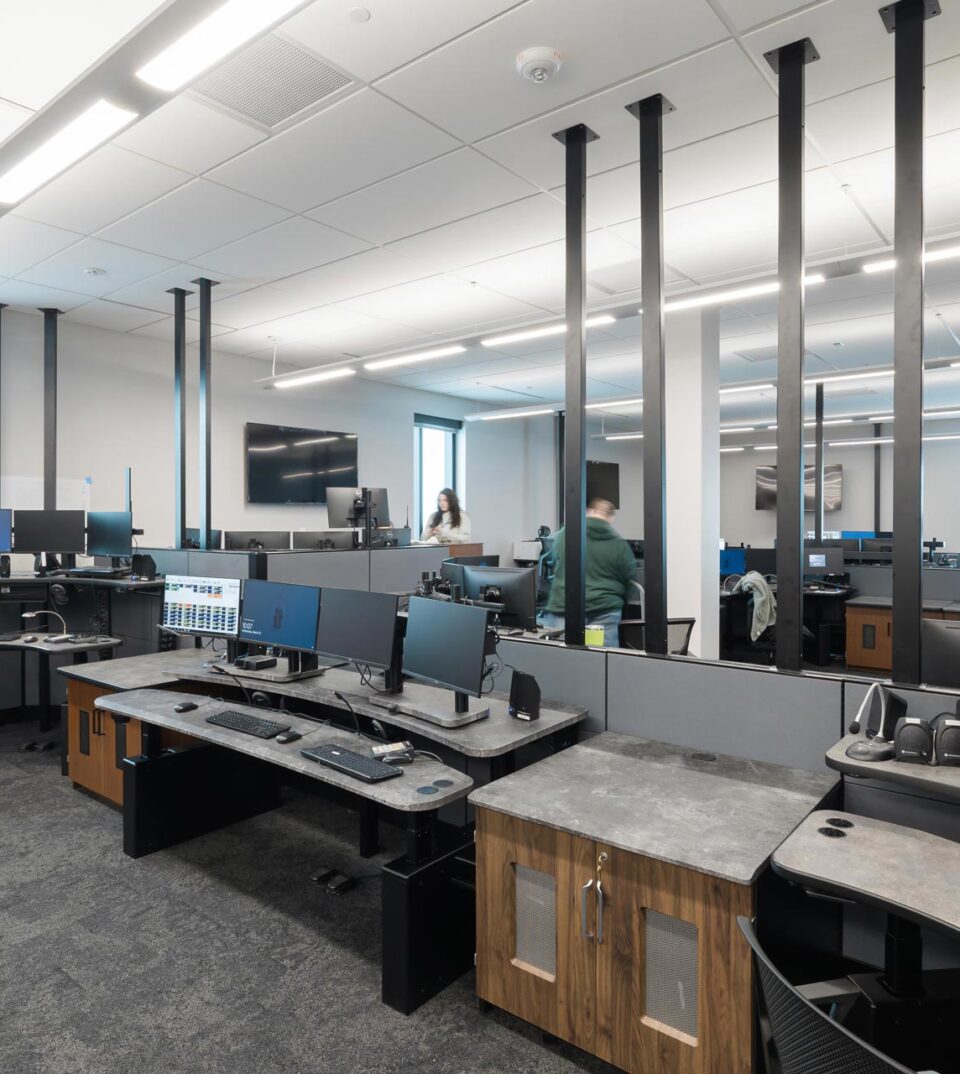
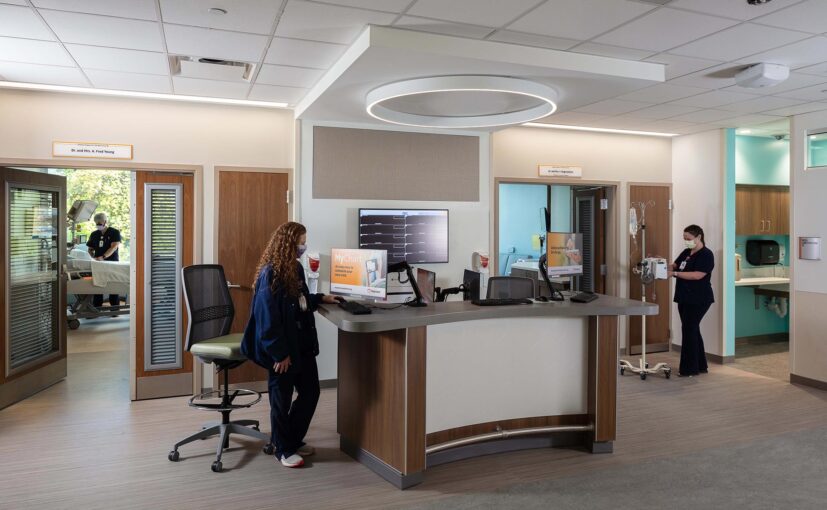
Our communications consultants are architects of connectivity crafting networks and infrastructure for seamless information exchange, data sharing, and real-time collaboration in a time of evolving technology, workplace preferences, and security threats.

The Newcomb & Boyd difference
We design robust network infrastructure tailored to Owner needs. Through unified communication systems, we empower teams to leverage collaboration tools for instant sharing and coordination. With foresight and adaptability at our core, we integrate communication systems with building systems for seamless operation and design scalable solutions to accommodate growth and technological changes.
View communications projects
New Hanover County Government Center Redevelopment
An Emergency Operations Center and a 911 Communications Center at New Hanover County’s Government Center Redevelopment.
Contact us

Bo Laraia, RCDD
Principal
Director

Donny Walker, PE, RCDD
Partner
What we’re working on
Check out the latest cutting-edge techniques we use every day to bring our projects to life.
