


University of North Carolina at Chapel Hill Mary Ellen Jones Building Renovation
Complete renovation of the eleven story Mary Ellen Jones Building, including a high-performance curtainwall system, nine laboratory floors, a 17,000 square foot vivarium, and the addition of an elevated plaza. The laboratory floors serve the UNC Departments of Biomedical Engineering, Computational Genomics, Thrombosis and Hemostatis, Pediatrics, and Neurosciences. The vivarium serves the UNC Division of Laboratory Animal Medicine and includes small animal housing rooms, isolation cubicles, procedure rooms, and cagewash areas with automated bedding handling systems. Sustainable features include building skin optimization, daylighting, lighting controls, and energy recovery systems. This project achieved LEED Gold certification.
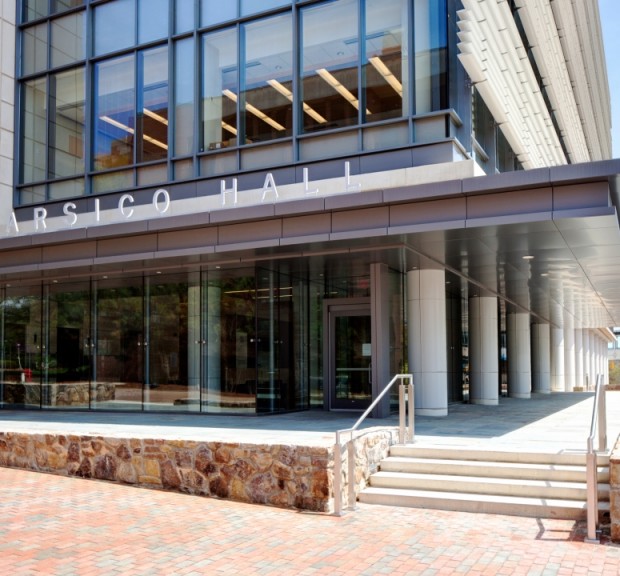
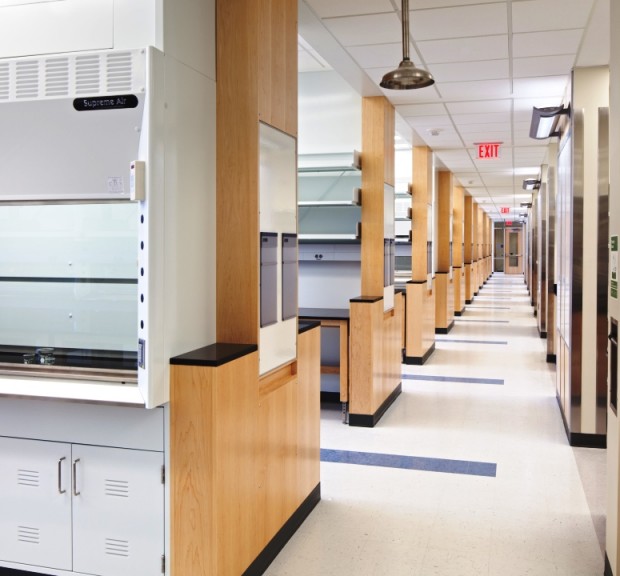
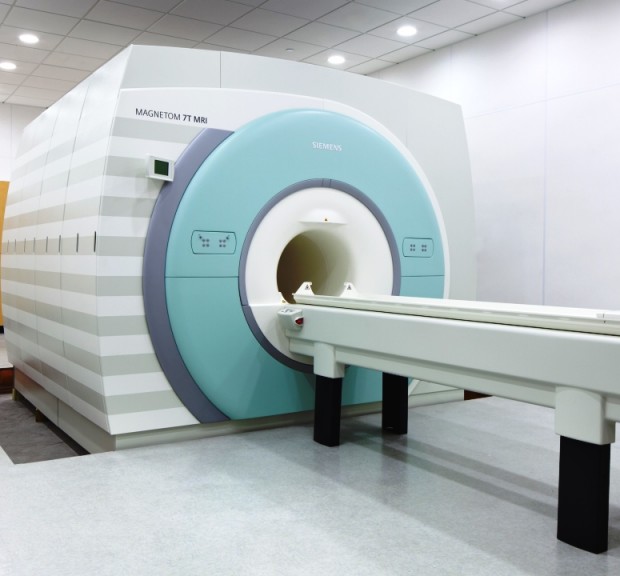
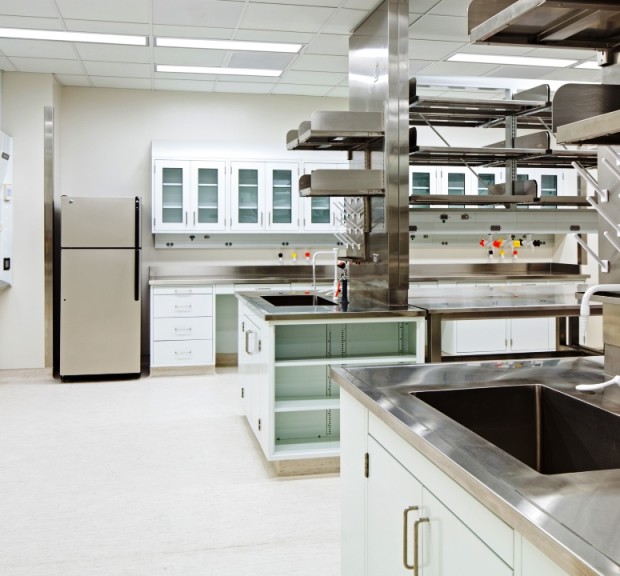
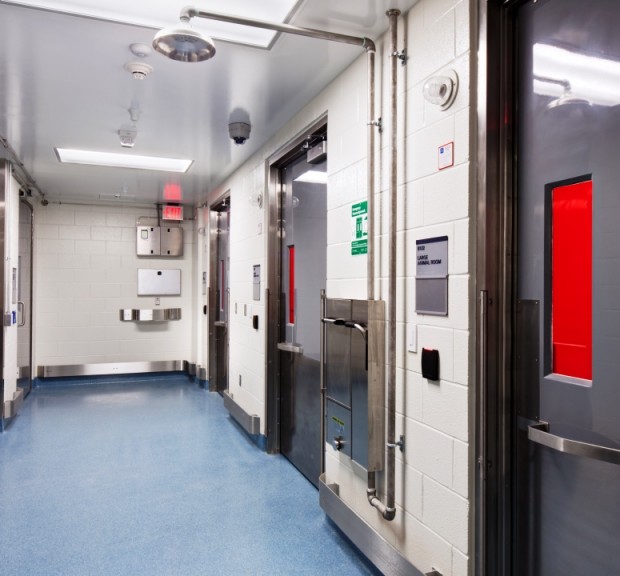
University of North Carolina at Chapel Hill Marsico Hall
Marsico Hall is a high-rise research facility including laboratories for drug discovery and delivery, a vivarium housing 3,000 small and 18 large animal cages, general wet laboratories, and a campus district energy plant. Marsico Hall houses many of the School of Medicine’s and the Eshelman School of Pharmacy’s research programs, including the Marsico Lung Institute, the Biomedical Research Imaging Center, and researchers from the Lineberger Comprehensive Cancer Center, nanomedicine, microbiology and immunology, and pharmaco-engineering. Underground chilled water piping work includes the replacement of 800 linear feet of 24″ chilled water mains and a new 18″ connection to the Lineberger Comprehensive Cancer Center. Imaging equipment located in the facility includes a cyclotron, a small bore 9T MRI, a 3T MRI, MR/PET, PET/CT, and multiple NMRs. Sustainable features include a district energy plant with heat recovery chillers, a runaround loop energy recovery system, variable volume laboratory controls, a non-potable water system, low flow plumbing fixtures, and laboratory equipment water saving options. This building is pursuing LEED Silver certification.
Acoustics
Mechanical and electrical systems noise and vibration control.
Audio-Visual
Audio-visual systems including videoconferencing and distance learning technologies for numerous medium and small classrooms and conference rooms.
Campus Infrastructure
Extension of the campus steam system, including the addition of manholes and precast pipe tunnels.
Communications
Voice and data pathways and cabling systems, complete wireless LAN coverage, and a raceway system supporting a distributed antenna system (DAS) for connection to future campus in-building wireless systems.
Security
Video surveillance, access control, and alarm monitoring systems monitor laboratories and audit/log users into controlled spaces.
Plumbing
Two pure water generating systems are provided for the building, each serving three floors. Each system is sub-divided into a low-grade system that generates RO-quality water for distribution to glassware washers and clean steam generators for sterilizers and into a high-grade system (supplied from the low-grade system) that generates deionized water for distribution to laboratory pure water faucets. Each low-grade sub-system is capable of producing a minimum of 1,080 gallons per day; each high-grade sub-system is capable of producing a minimum of 675 gallons per day. The typical low-grade sub-system consists of pre-filters, a water softener, carbon filters, reverse-osmosis unit, master control unit (to control both the low- and high-grade sub-systems), storage tank, distribution pumps, ultraviolet sterilizer, post-filter, and distribution piping. The typical high-grade sub-system consists of a storage tank, distribution pumps, ultraviolet sterilizers, deionization vessels, post-filter, water quality monitor, and distribution piping.
Electrical
Electrical design includes landscape and site lighting for a quad between Marsico Hall and the Genetic Medicine Building.
Awards
Marsico Hall is the recipient of the 2014 National ENR Excellence in Safety Award and the 2014 ENR Southeast Award of Merit in the Higher Education/ Research category.
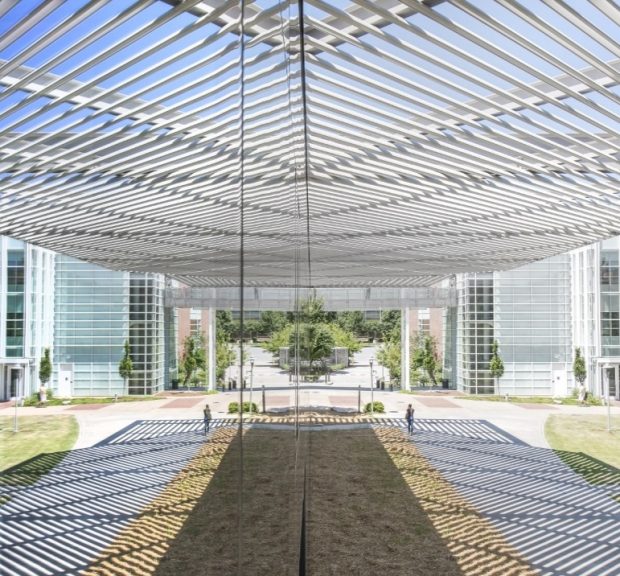
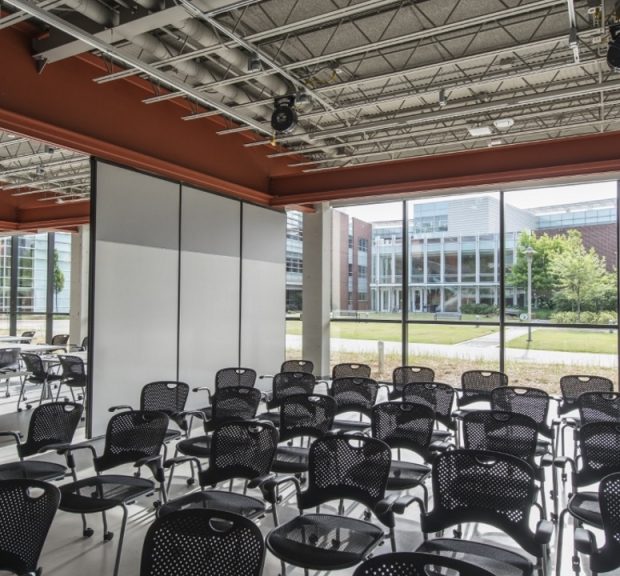
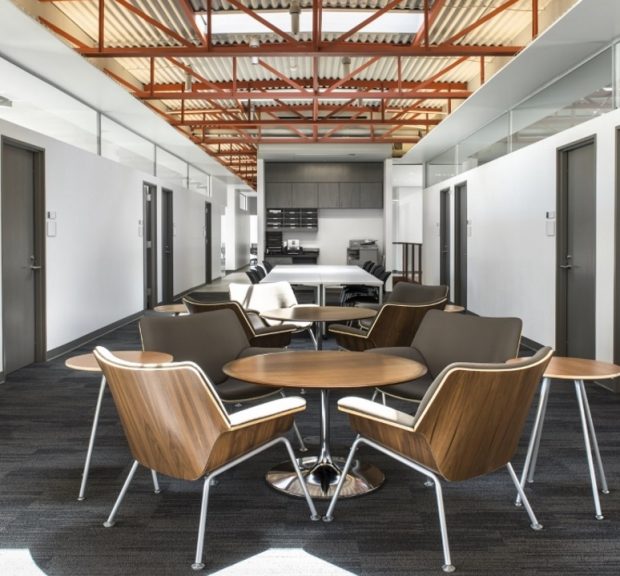
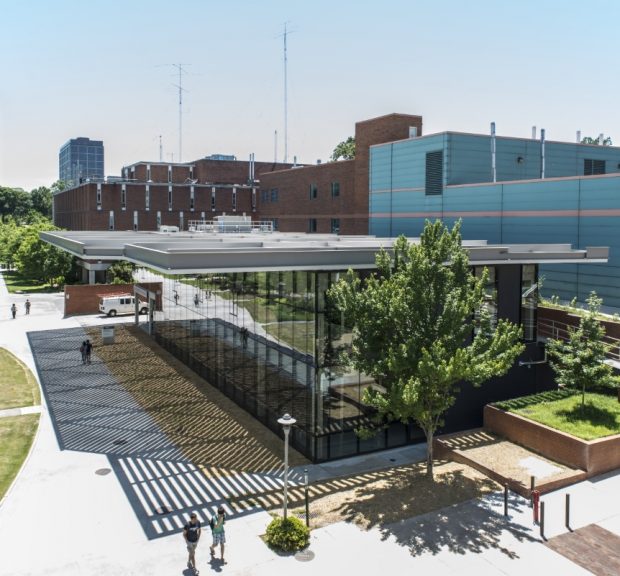
Georgia Tech John A. and Joyce K. Caddell Building
Renovation and restoration of the historic John A. and Joyce K. Caddell Building, formerly the Architecture Annex, to promote collaborative multidisciplinary teaching and research for the School of Building Construction. The building includes reconfigurable classrooms and flexible space that can be configured to accommodate collaboration space, direct instruction, meetings, and lectures, as well as faculty office space, graduate research studios, and administrative support areas. Sustainable features include high-efficiency mechanical systems, high-performance glass, daylighting and shading, and lighting controls.
Awards
This project received the 2018 Sustainability Award at the Board of Regents Facilities Officer Conference.




Georgia Tech North Avenue Apartments Dining Hall
Renovation of, and addition to, a dining hall including a commercial kitchen and a 325 seat dining area. The hall serves the entire student body, faculty and staff, and the community, and operates 24 hours from Sunday afternoon until Friday afternoon. Food includes “made to order” and “grab and go” options, as well as vegetarian and vegan choices. Vietnamese Pho, Dim Sum, and Chinese cuisine prepared at a wok station are available, along with a chef’s line featuring traditional southern cuisine, a salad bar, cereal and dessert stations, traditional grill food such as hamburgers, cheeseburgers, fries, and wings, as well as a pizza/pasta station. Sustainable features include low flow kitchen exhaust hoods, a dedicated outdoor air unit, high efficiency motors, daylighting, lighting controls, demand control ventilation, separation of exterior zones from interior zones and thermostatic control of all exterior zones based on similar orientations and exposures.



Georgia Tech Clough Commons
Clough Commons is an education building allowing for the integration of new and existing initiatives in an enriched and supportive environment to create a nexus for experiential learning, technology, and information resources. Major components of the building include a language resource center; 41 classrooms including two 300 seat classrooms; a writing and presentation skills center; an information commons; foundational science laboratories for biology, chemistry, earth and atmospheric science, and physics; as well as a learning center, the Center for Enhancement of Teaching and Learning, the Undergraduate Gateway Center, International Education, and the Office of Vice-Provost for Undergraduate Studies and Academic Affairs. The project also includes a new connection to the Judge S. Price Gilbert Library building. Sustainable features incorporated into the building include daylight harvesting design and controls, high efficiency lighting and lighting control systems, enhanced demand control ventilation, enthalpy wheels and heat recovery coils, rainwater harvesting and condensate recovery, solar thermal domestic hot water, an 85 kW solar photovoltaic array, a fully-developed submetering, measurement and verification system, and localized chilled beams and radiant floor heating systems.
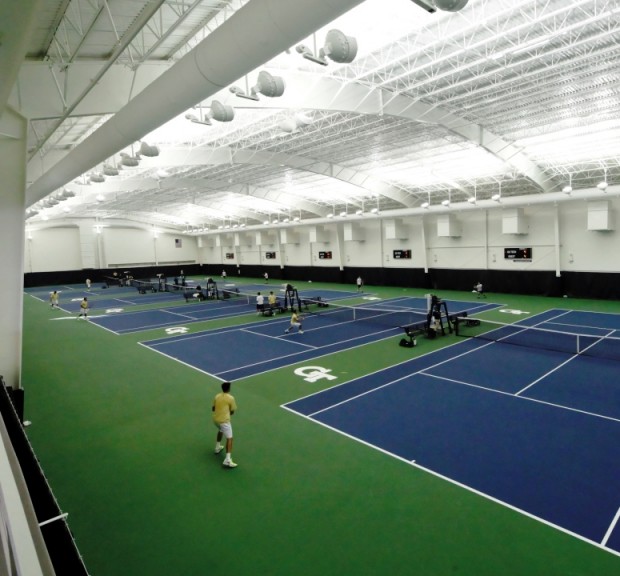
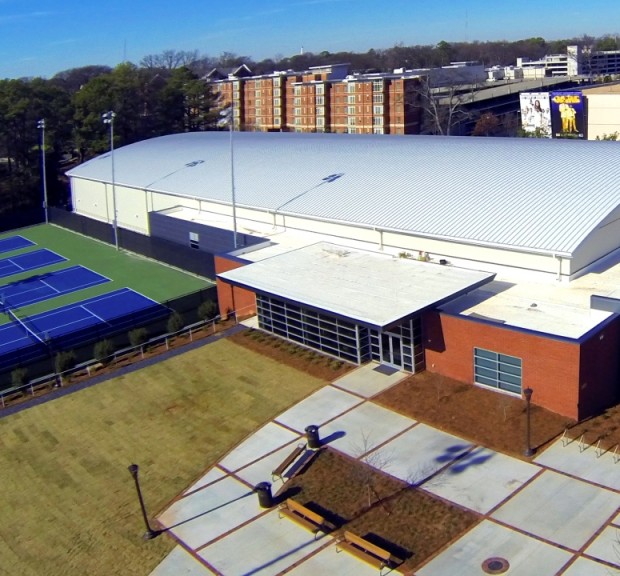
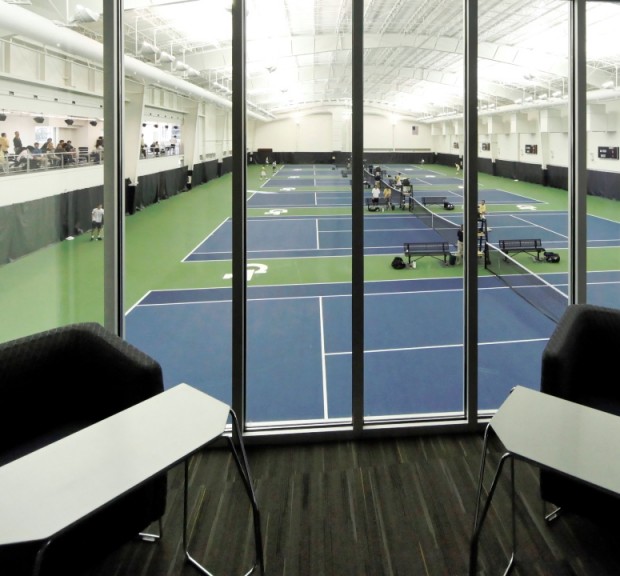
Georgia Tech Ken Byers Tennis Complex
Renovation and expansion of the Ken Byers Tennis Complex, including an 18,000 square foot addition including three indoor tennis courts and facility amenity improvements. The renovation will elevate the Center’s appearance and function to reflect its standing as an NCAA Division 1 tennis facility. Sustainable features include premium efficiency type motors, a variable volume air handling system serving offices with variable speed fans, natural ventilation, low flow plumbing fixtures, high frequency electronic ballasts and T5 lamps, occupancy sensors and dual switching, LED exit lights, and NEMA TP 1-2002 compliant dry-type transformers.





Emory University Freshman Residence Halls
Five residence halls in an ultimately nine building complex. The first phase includes the 42,000 square foot Turman Hall, a five story residence hall for freshman students. Turman Hall achieved LEED Silver certification. Few and Evans Halls, the second phase totaling 107,000 square feet, has 300 beds for first year students. Public spaces in the buildings include large smart classrooms, multipurpose rooms, lounges, study rooms, and a demonstration kitchen. Few and Evans Halls received LEED Gold certification. The 110,000 square foot Longstreet-Means Residence Hall is the fourth building of the complex and houses 351 beds for freshmen. The building includes below grade parking and elevated green space and achieved LEED Gold certification. The five story, 35,000 square foot, Hamilton Holmes Hall is the fifth building of the village and accommodates 125 first year students. It features an additional terrace level for mechanical and electrical equipment as well as a Hall Director’s apartment. Hamilton Holmes Hall achieved LEED Gold certification.
Turman Hall is the recipient of the Dorm of Distinction designation from University Business magazine and an Honorable Mention in the 2008 Excellence in Design Awards: Educational Building Category from Environmental Design+Construction magazine. It has received an Honorable Mention for Outstanding Design+Architecture in Education in the 2009 Education Design Showcase from College Planning & Management magazine.
Few and Evans Halls are the recipient of the 2011 LEED-Showcase Award Large Winner (501 or more employees) from the Atlanta Business Chronicle Environmental Awards.




Augusta University J. Harold Harrison, M.D. Education Commons
The J. Harold Harrison, M.D. Education Commons provides training for future dentists, doctors, and other medical professionals. The building includes specialized teaching and administrative space, state-of-the-art classrooms with a high level of audio-visual technology, group study rooms, and academic support space. The facility aids in establishing collaborative relationships between the School of Medicine and the School of Dentistry, as well as fostering research initiatives. A unique component of the facility is the 40,000 square foot Simulation and Clinical Trials space which provide students, faculty, and health care professionals with realistic opportunities to train, educate, advance skills, and facilitate research endeavors. Complementary to the educational programs, the building includes learning community spaces that enhance the activities, opportunities and relationships students encounter beyond the formal curriculum. The project also includes 24,000 square feet of renovated gross anatomy laboratories in the Carl T. Sanders Research and Education Building.
Sited on approximately 4.5 acres directly adjacent to the new School of Dental Medicine, this facility takes on a dramatic form to represent the innovative, collaborative and life changing activities housed inside. Educational activities are located on each floor. The internal functions of the building are organized to provide complimentary adjacencies of space types, clear circulation paths, views to the outside and opportunities to bring natural daylight into the shared public spaces, informal work spaces, and offices. Sustainable features include condensate recovery, demand control ventilation, energy recovery systems, lighting controls, and rainwater harvesting.The J. Harold Harrison, M.D. Education Commons is pursuing LEED Silver certification.
Awards
The J. Harold Harrison M.D. Education Commons won the 2015 South Atlantic Chapter Construction Management Project Achievement Award.
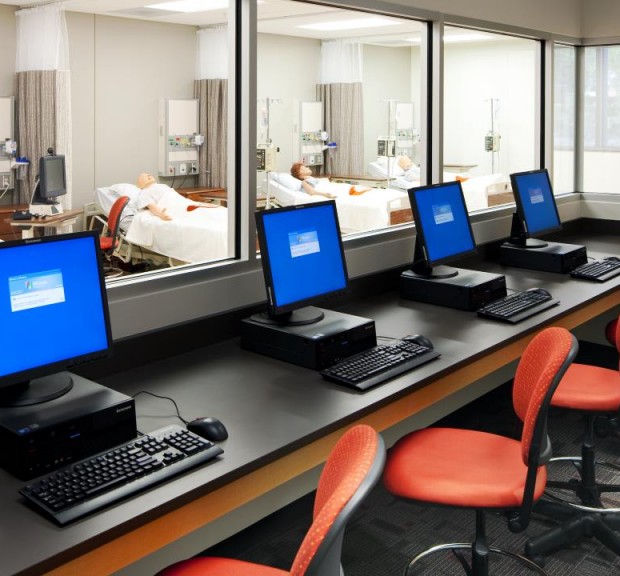
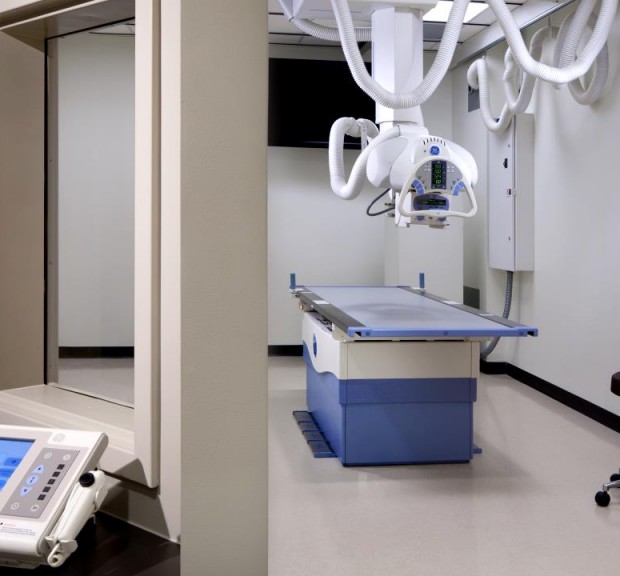
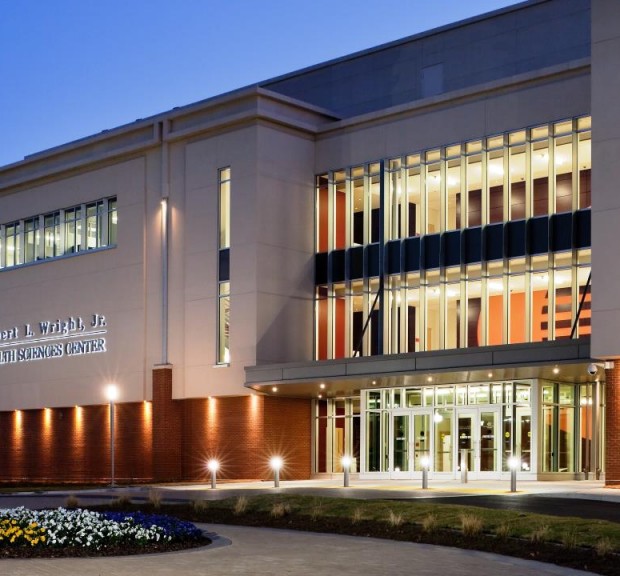
Columbus Technical College Dr. Robert L. Wright Jr. Health Sciences Center
The Dr. Robert L. Wright Jr. Health Sciences Center provides occupational education and training programs to satisfy the increasing demand for health care workers in the Columbus area. The facility houses existing health care programs including Allied Health Assistant, Dental Hygiene, Dental Assisting, Nursing, Practical Nursing, Radiologic Technology, Patient Care Assisting, Phlebotomy, Surgical and Pharmacy Technology, Paramedic and EMT, and Medical Assisting. New health care programs housed in the building include Medical Office Management, Health Information Technology, Respiratory Care Therapy, Diagnostic Medical Sonography, and Medical Coding.
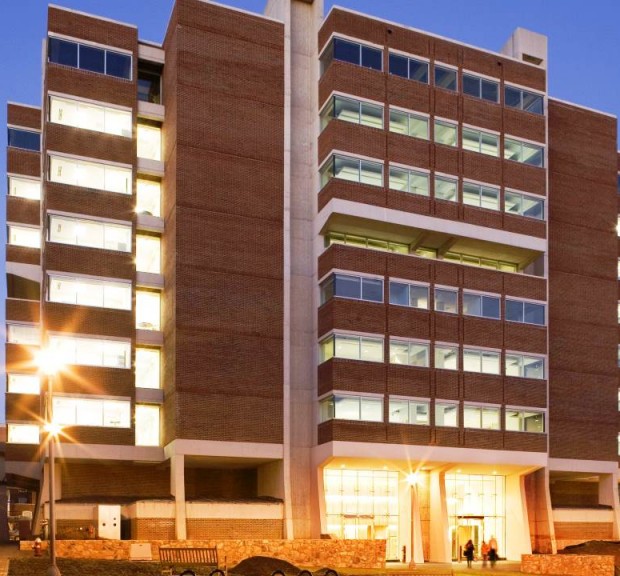
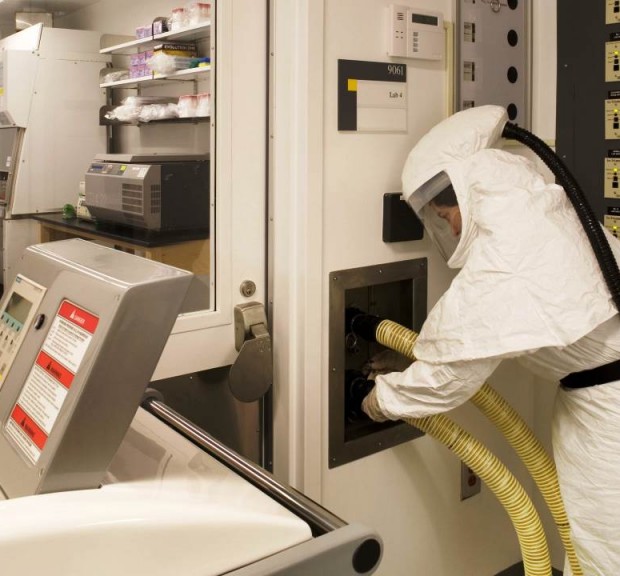
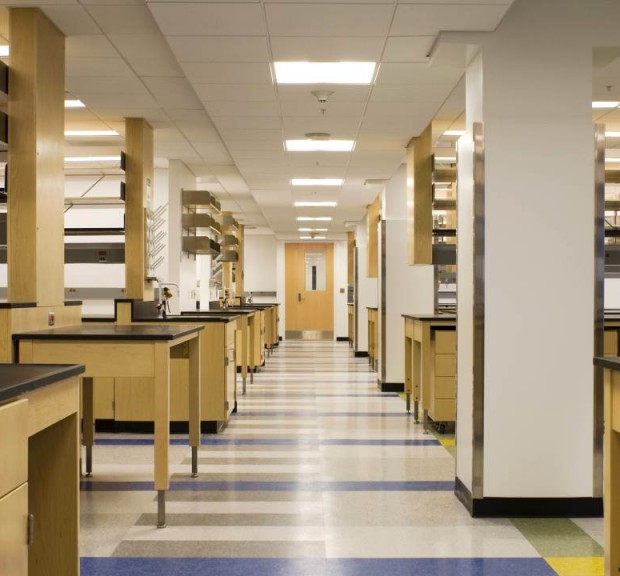
University of North Carolina at Chapel Hill Burnett-Womack Clinical Research Building
Renovation of the nine story Burnett-Womack Clinical Research Building comprising both laboratory and office space. The building includes a clinical trials and training facility containing imaging and diagnostic equipment and a BSL-3 laboratory suite. Improvements in the building include an upgrade to current laboratory planning standards, replacement of outdated engineering systems, upgrades for code requirements including fire and life safety and ADA compliance, integration of flexible systems for casework and utility distribution, and improvements to all laboratories and offices including the replacement of casework and equipment.
This is the recipient of an Eagle award for Excellence in Construction from the Associated Builders and Contractors Carolinas Chapter, 2007.
