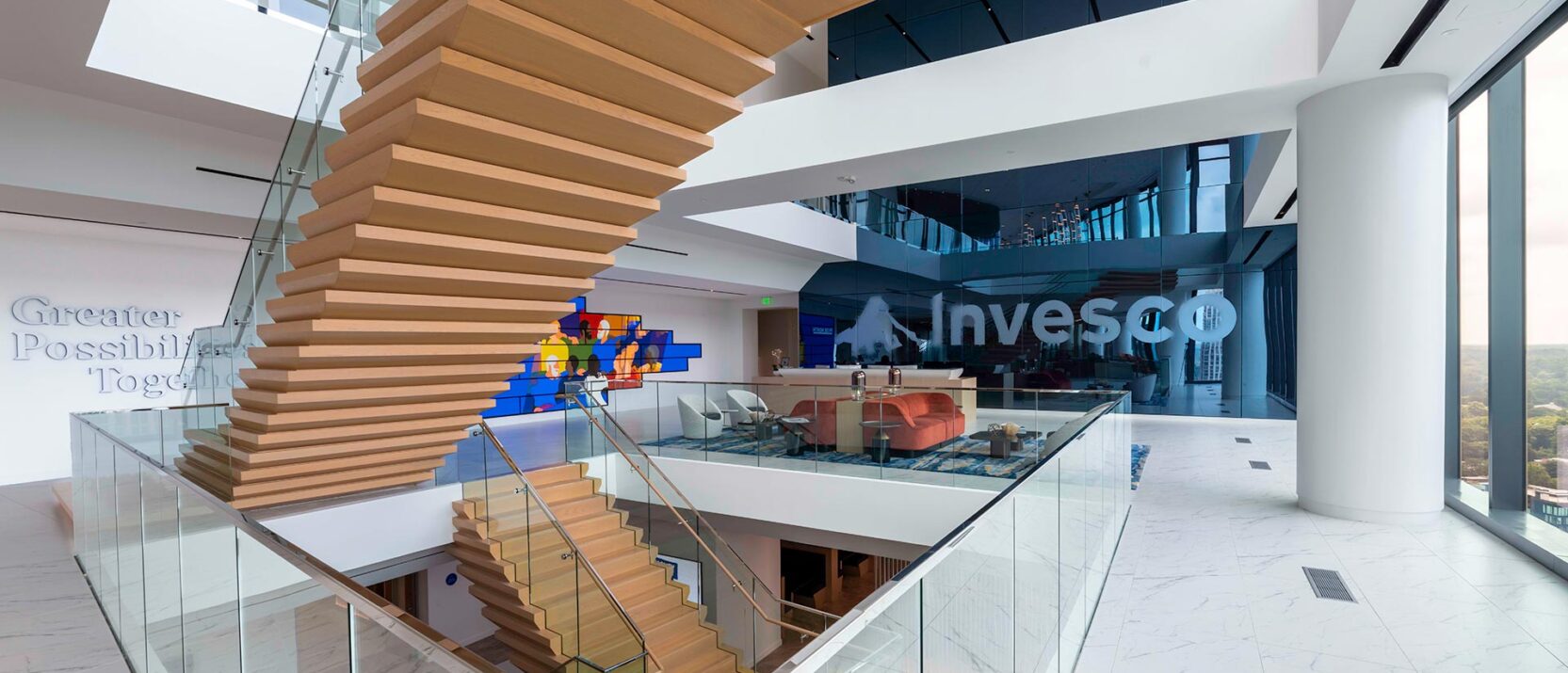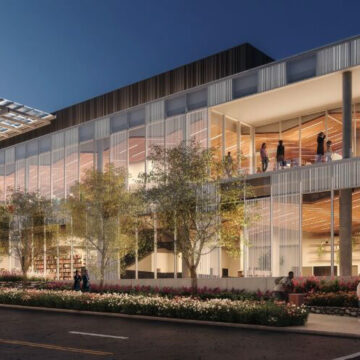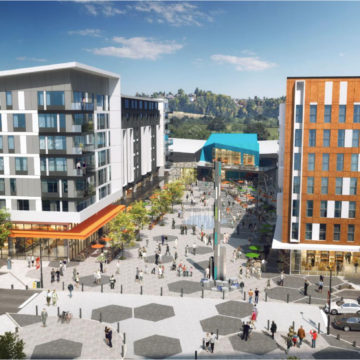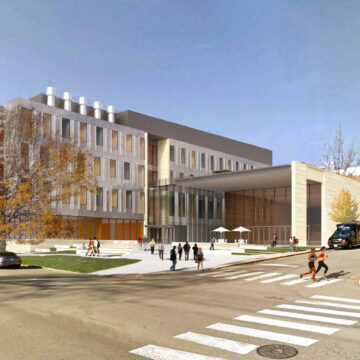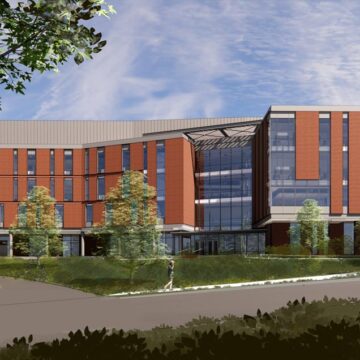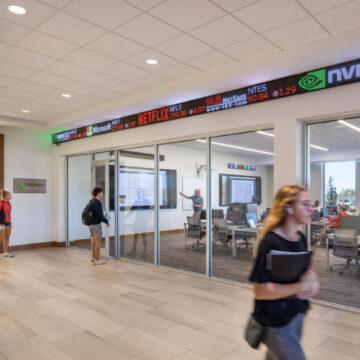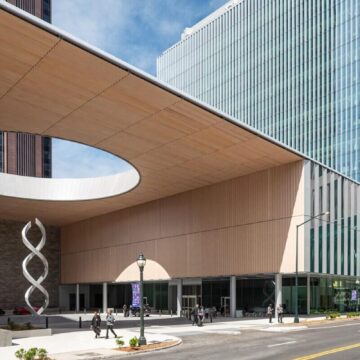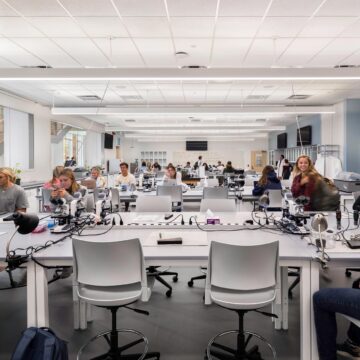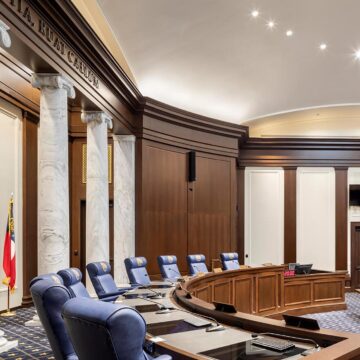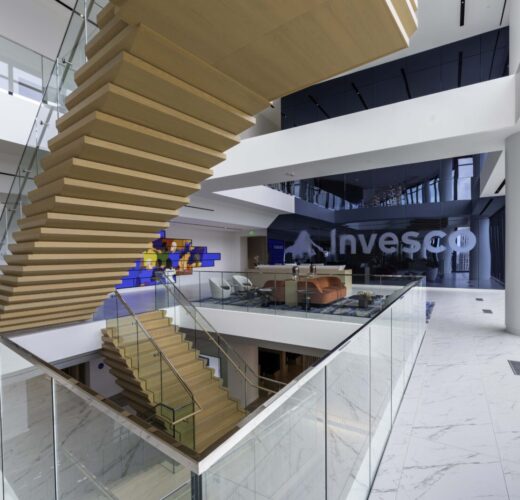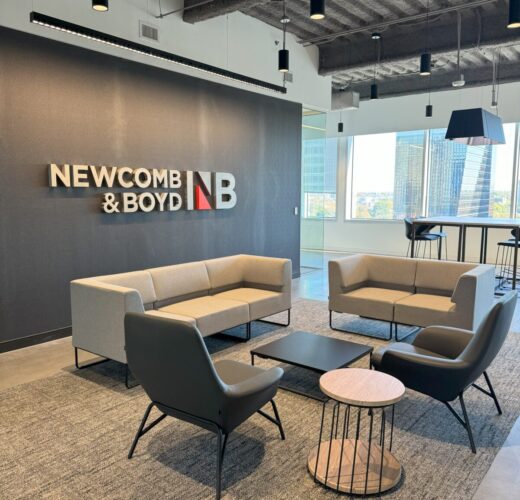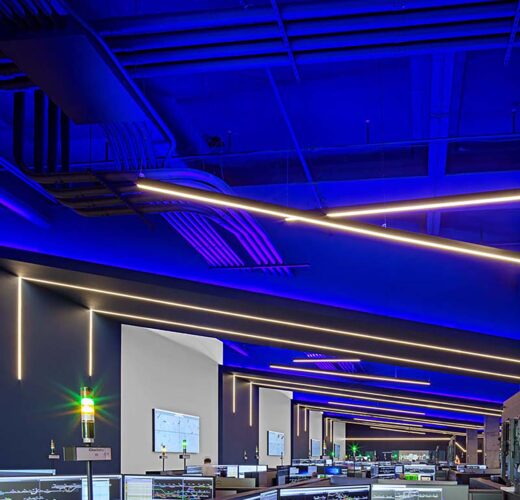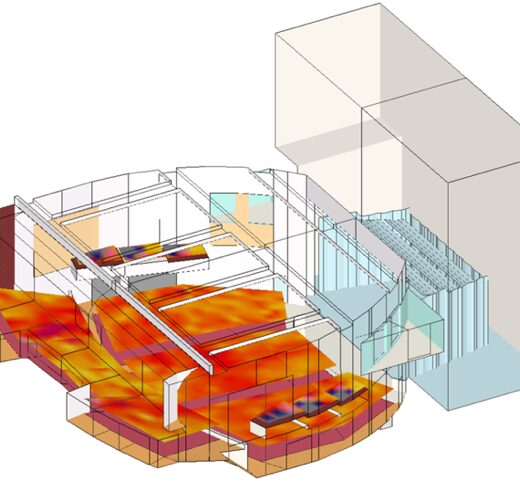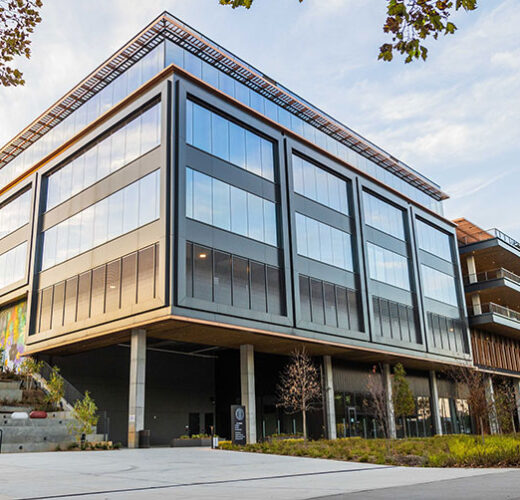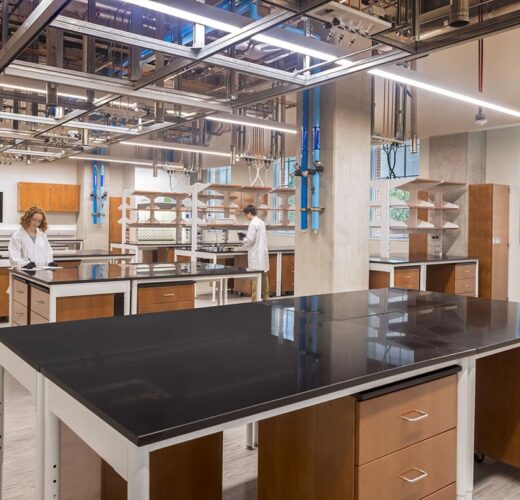Integrating our engineering and consulting services across markets
We combine efficiency, technology, and artistry to shape skylines and build a better future.
Invesco Headquarters Special Technologies
Invesco Headquarters relocation to Midtown Union includes advanced audio-visual, lighting, security systems, and LEED Platinum and WELL certification pursuit.
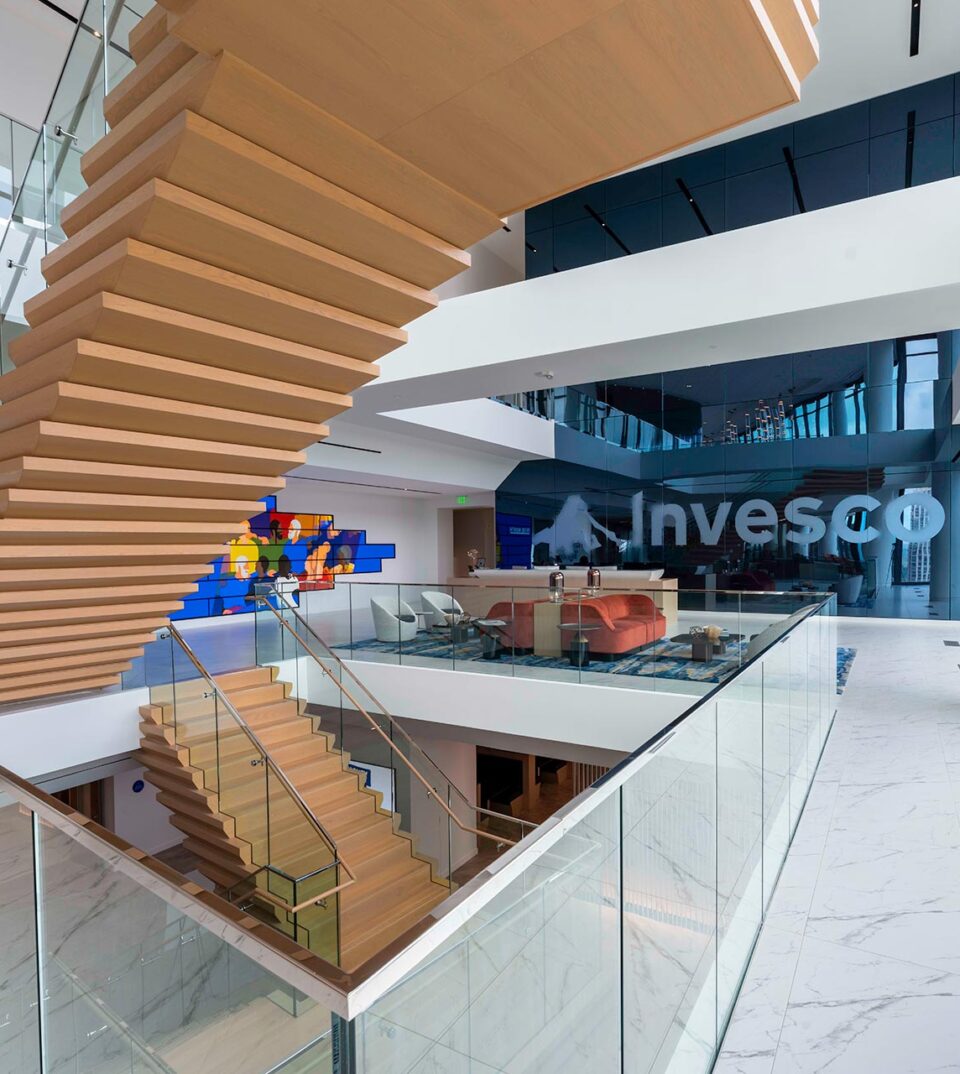
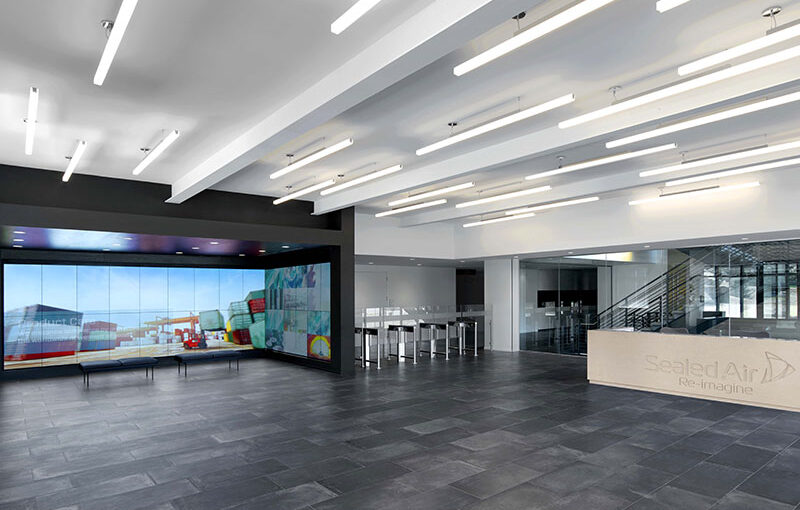
Our team creates immersive experiences that foster collaboration, improve communication, and showcase customer brand - all while coordinating every aspect of technology with other disciplines for a seamless integration into the built environment.
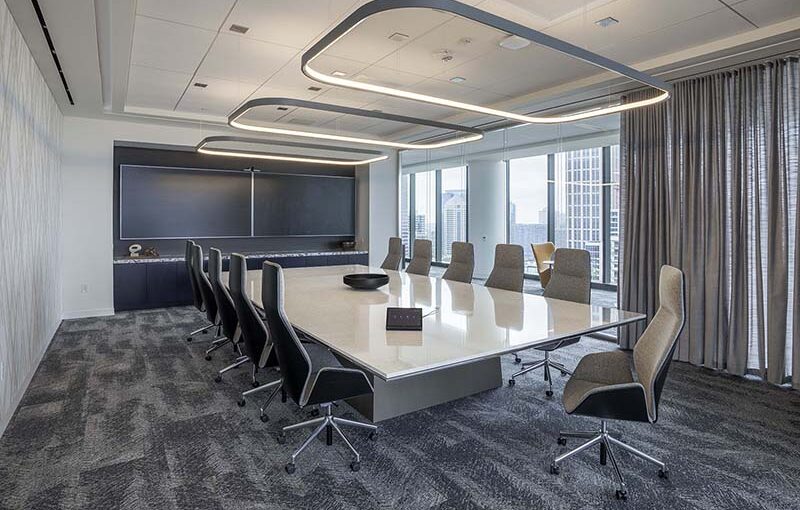
The Newcomb & Boyd difference
We aim to be more than just your partner; we endeavor to perform as an extension of your team. Our AV consultants will stay with you and your project every step of the way, from initial ideation and programming; through creative systems design, infrastructure development, and space planning; and offering project leadership and forethought through contract administration and vendor management. Our team understands all the ingredients needed for successful technology deployment and will guide the process through completion.
We design systems for reliability. Our consultants maintain simplicity in systems design as much as possible to create an intuitive and consistent user experience.
Our audio-visual consultants and engineers include Professional Engineers and Certified Technology Specialists. Newcomb & Boyd is also an AVIXA AVSP Gold Certified Provider.
View audio-visual projects
Invesco Headquarters Special Technologies
Invesco Headquarters relocation to Midtown Union includes advanced audio-visual, lighting, security systems, and LEED Platinum and WELL certification pursuit.
Contact us
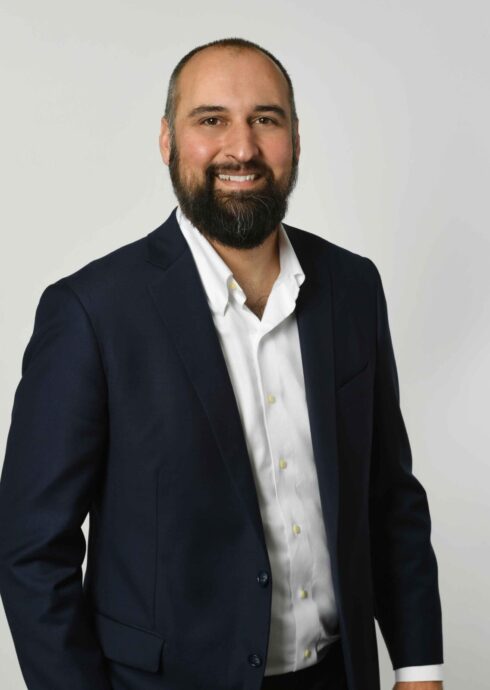
Britton Gates, CTS-D, CTS-I
Associate Principal
Director
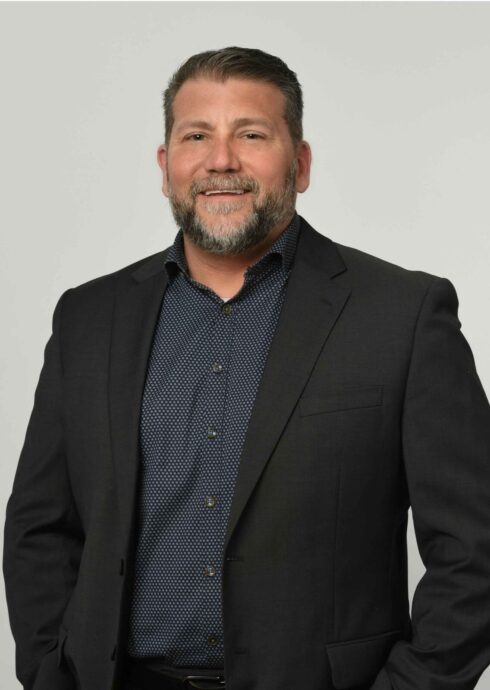
Donny Walker, PE, RCDD
Partner
What we’re working on
Check out the latest cutting-edge techniques we use every day to bring our projects to life.
