University of Mary Washington Hurley Convergence Center
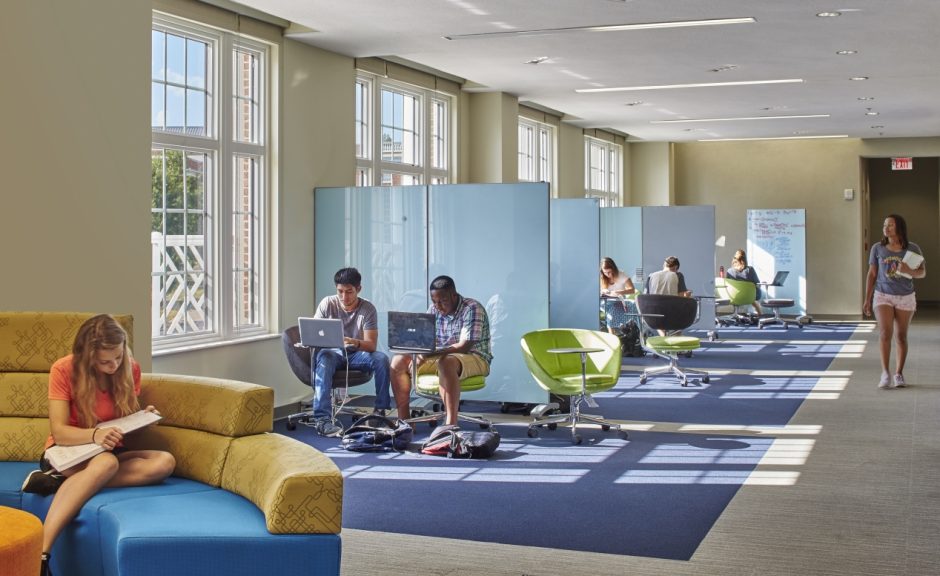
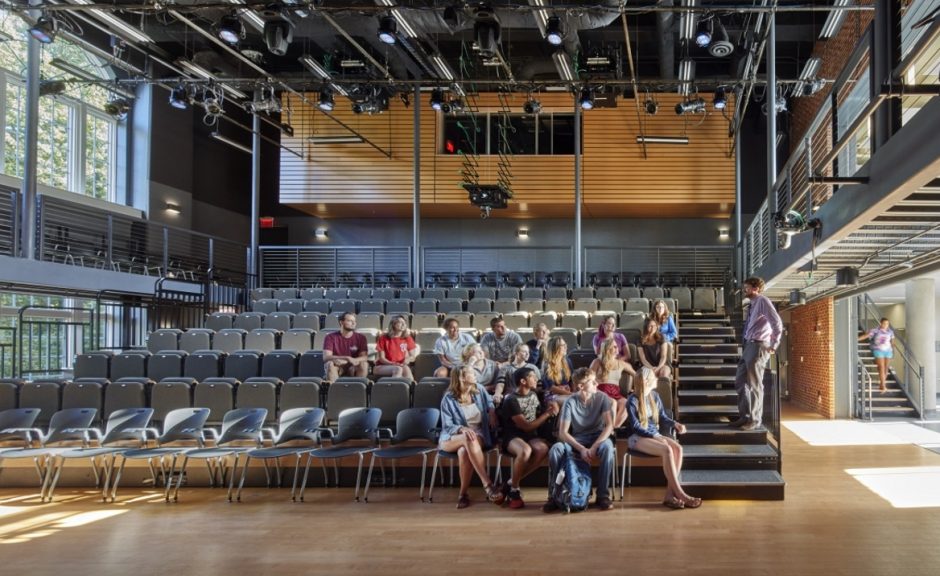
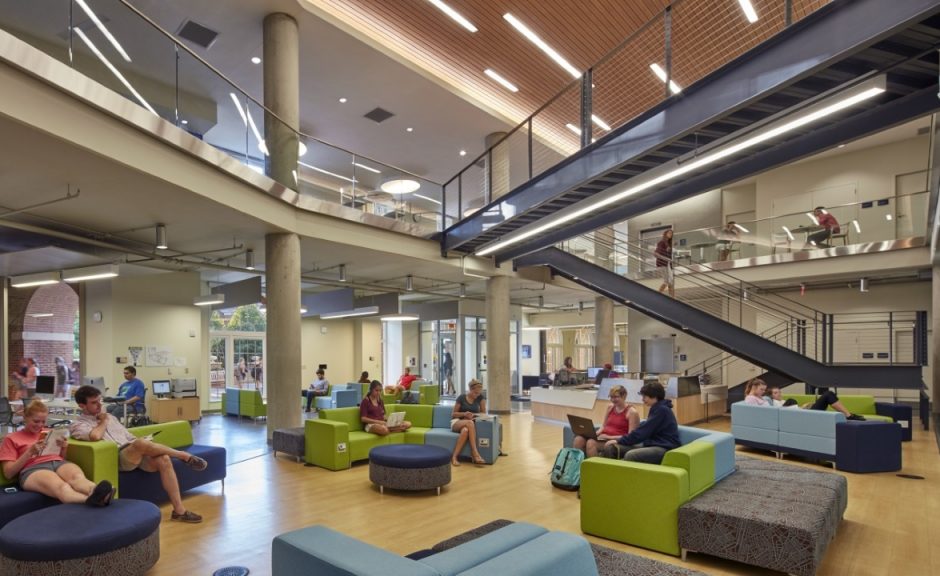
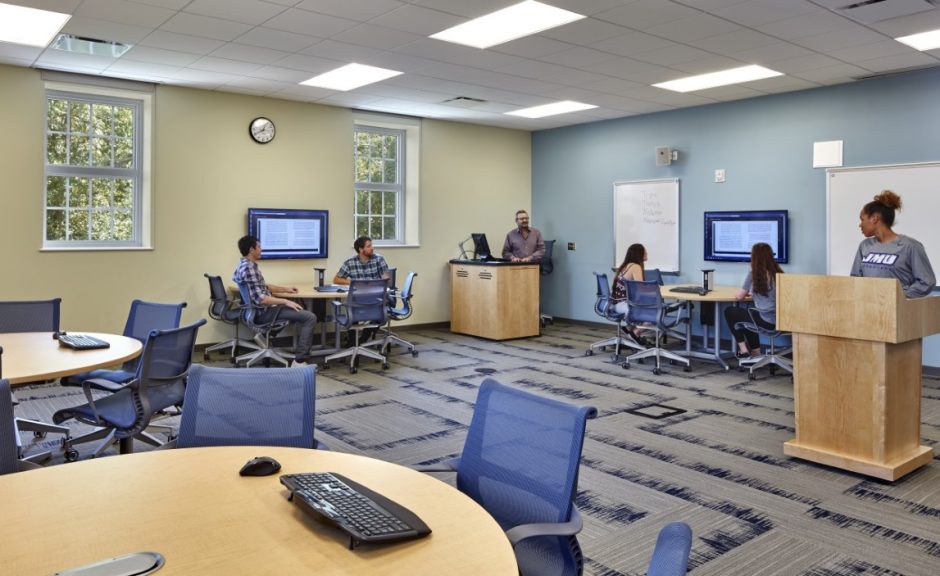
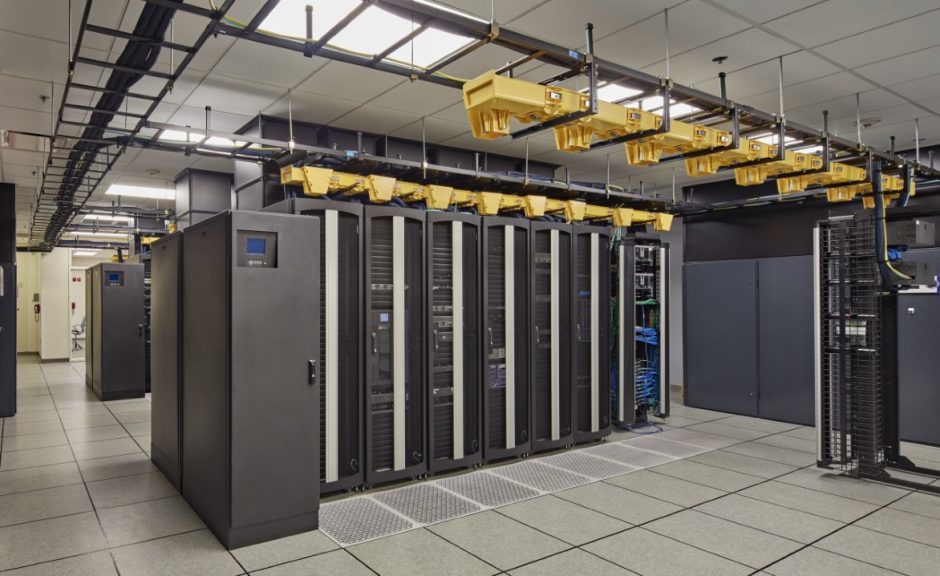
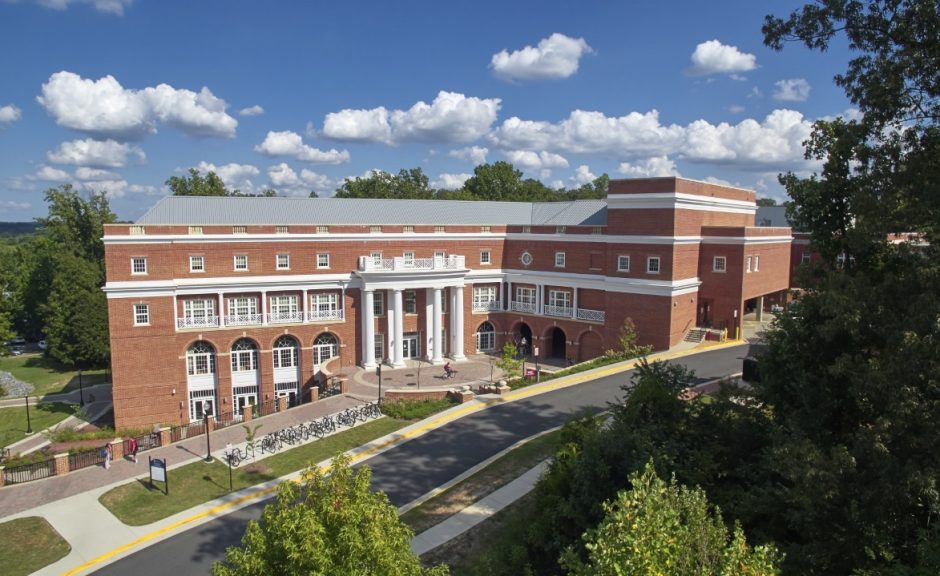
The Hurley Convergence Center, a multipurpose academic center designed to facilitate the application of current innovative learning technologies, and structured to permit smooth transitions to new technologies as they develop. The building houses self-service workstations and spaces outfitted with computer, video production, and other similar technologies, as well as more sophisticated spaces for higher-end users. Conference rooms and collaborative space support a host of functions including faculty development activities, technical training, workshops, colloquia, guest speaker presentations, high quality videoconferencing sessions, and origination studios for on-line curriculum offerings. The center features an incubator classroom for use by faculty and the Division of Teaching and Learning Technologies to test new technologies and methods of teaching. The building also includes classrooms, a cafe, a 200 seat black box auditorium, gallery spaces, offices, and a security area. Sustainable features include an energy recovery unit to precondition outside air, water saving plumbing fixtures, an underfloor air distribution system, and reclaim of waste data center heat to preheat domestic water.
Security
Systems include video surveillance and access control.
Project Data
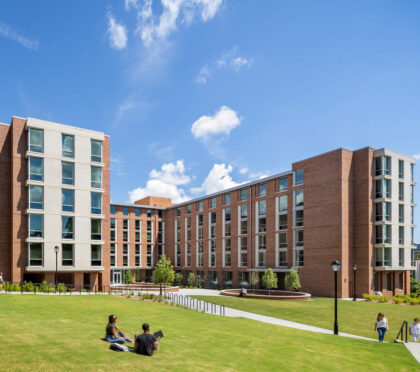
University of Georgia Black-Diallo-Miller Residence Hall
The Black-Diallo-Miller Residence Hall houses 530 beds for freshman students with double occupancy,
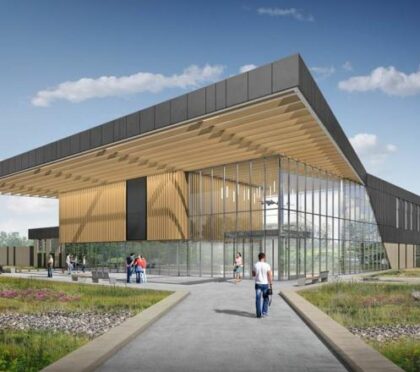
Wake Technical Community College Eastern Wake Site Public Safety Simulation Complex
A public safety simulation complex at the Eastern Wake Campus, including a 4D immersive interior
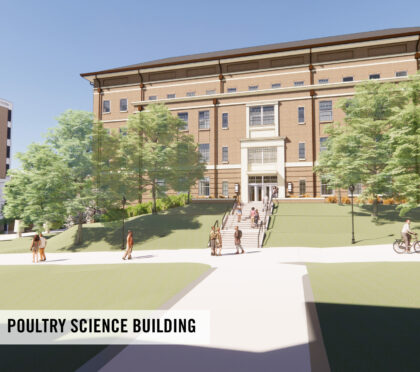
UGA Poultry Science Complex, Phase I
A complex of Poultry Science instruction and research facilities, including instructional
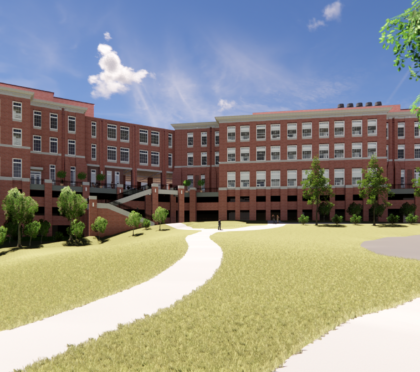
UGA Interdisciplinary STEM Research Buildings I & II
A phased STEM research complex consisting of two connected buildings to support innovative
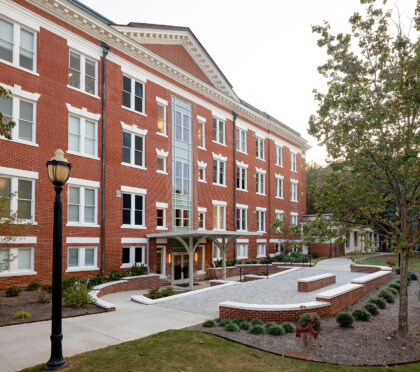
Georgia College & State University Terrell Hall and Kilpatrick Renovations
Renovation of the historic Terrell Hall, a 32,700 square foot residence hall constructed in
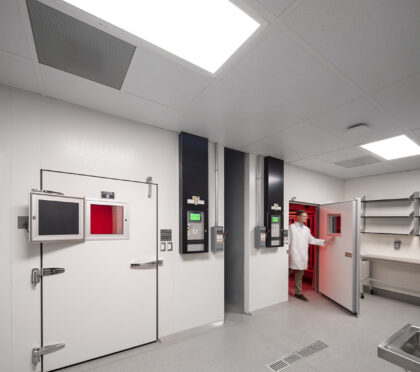
Duke University Anna Borruel Codina Center for Lemur Medicine and Research
A single story clinic and research building. The building contains a clinic area with procedure,
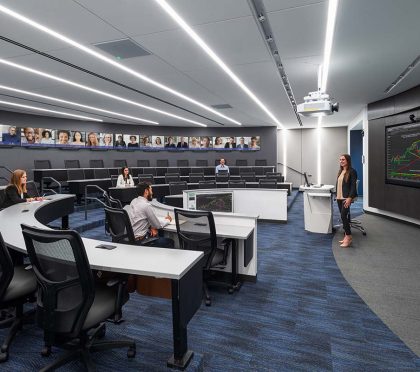
Emory University Goizueta Business School Renovation
Renovations of two classrooms and a small lecture hall. This project facilitates the start of the
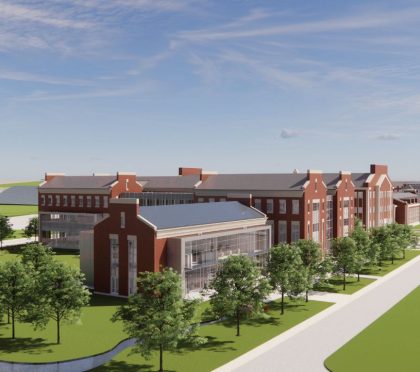
Tennessee Tech University Engineering Building Special Technologies
Acoustics, audio-visual, communications, and intelligent buildings systems for student-centered,
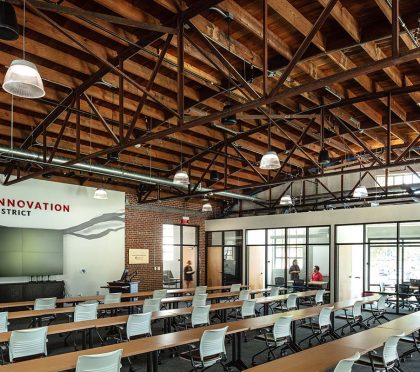
University of Georgia Delta Innovation Hub
Renovation of the Business Service Annex to create the Delta Innovation Hub, housing maker space,

Wake Forest University Engineering Department Renovation
Renovation of the Engineering Department in the Wake Downtown campus building, including teaching
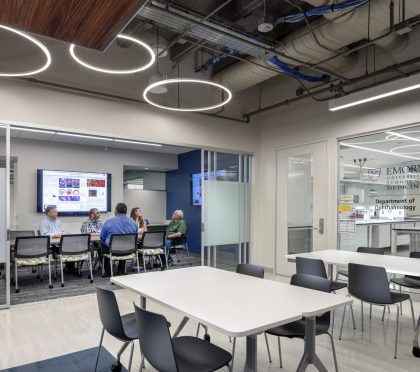
Emory University School of Medicine Ophthalmology Renovations
Renovation of 2,300 square feet on the Tunnel Level and 10,000 square feet on Level Two of The Emory
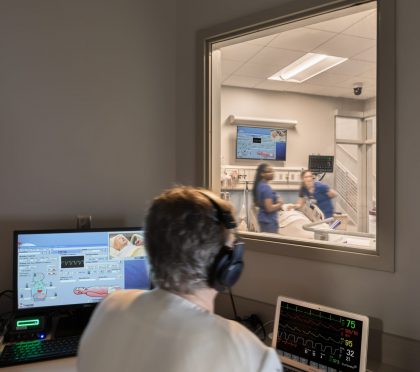
Orangeburg-Calhoun Technical College Science and Nursing Facility Low Voltage Systems
Security, communications, and audio-visual systems for a science and nursing facility including a
