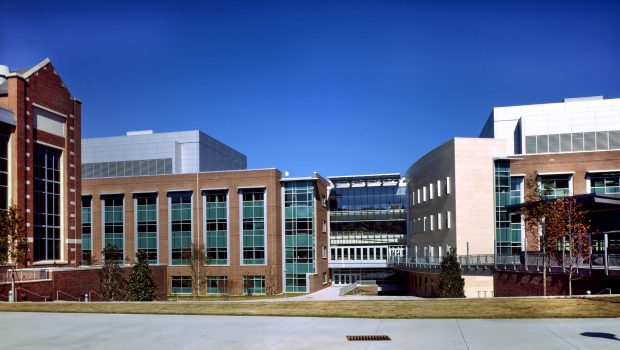
Georgia Tech Molecular Science and Engineering Building
Commissioning of the Molecular Science and Engineering Building located in the Biotechnology Complex. The building is designed to foster interaction between scientists and engineers whose research interests intersect in the area of materials and the molecular basis of their structures and properties. The building houses laser laboratories, magnetic laboratories, lecture theatres, offices, providing an interdisciplinary environment for faculty and students to examine and explore materials at the atomic and molecular level, supporting Georgia Tech’s role as a national leader in nanotechnology.
Communications
Specialty systems commissioning of the structured cabling system.
Awards
This project is the recipient of the Award of Excellence, Hardscape from the American Concrete Institute, Georgia Chapter, 2006.
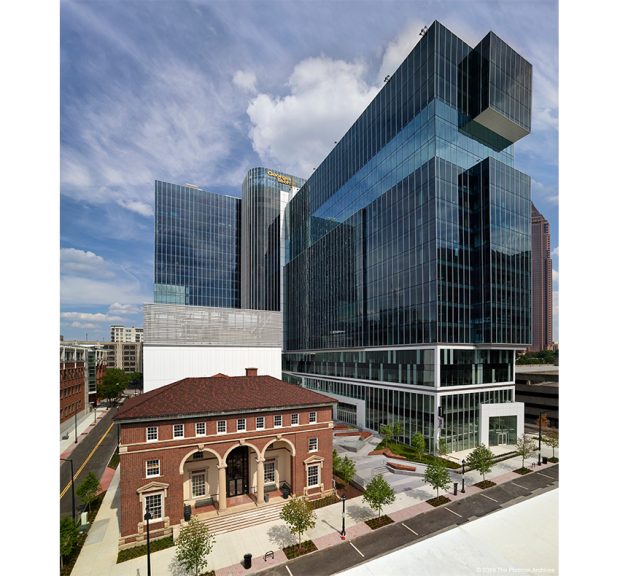
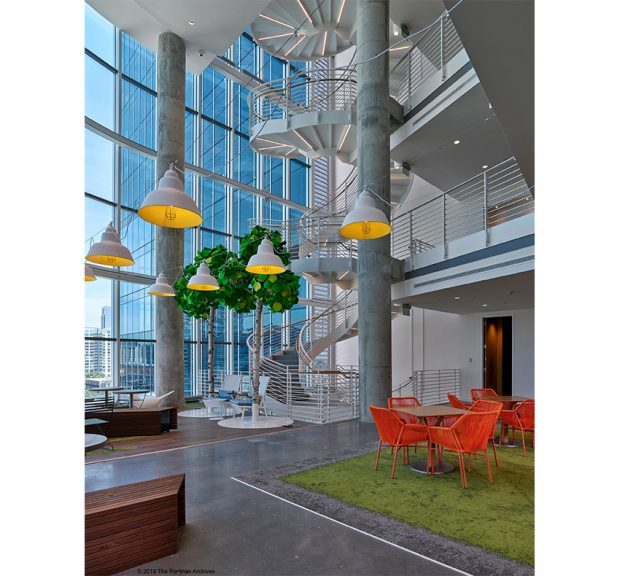
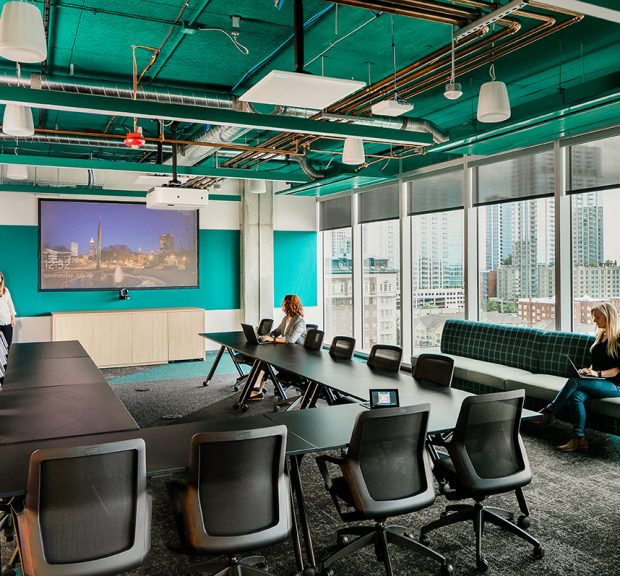
Georgia Tech Coda
Core and Shell
Acoustical, audio-visual, security, communications and intelligent building systems for Coda. The mixed-use, multitenant building, is located at Technology Square and supports fiber connectivity to the 100,000 square foot Georgia Institute of Technology data center and high performance computing system. In addition to office space, Coda features research laboratories and retail space. The complex also has a 310,560 square foot, 580 vehicle parking deck.
Intelligent Building Systems
Intelligent building systems, including integration of all building automation, lighting control, energy and water sub-metering, and fire alarm and elevator management systems for Coda. Additionally, a measurement and monitoring plan to support measurement and verification, as well as data trending for dashboard and analytics programs.
Security
Access control, video surveillance, and security communication systems.
Fit-up
Fit-up of offices on the Fifth through Sixteenth Floors, including spaces for Data Analytics, Cyber Security, GTRI, and the Office of Information Technology. The floors house laboratories, virtual reality spaces, network and security operations centers, and collaboration areas.
Lighting
Interior lighting for offices, open office, classrooms, and a three story multipurpose room. Open to structure spaces utilize a linear pendant with a direct/indirect component. Private offices have recessed lighting, while the breakrooms have round pendant luminaires and decorative luminaires. The three story multipurpose room consists of four layers of lights.
Auburn University Jordan-Hare Stadium Renovation
Expansion of the 85,000 seat football stadium, including twelve suites and renovation of suites and concourse. Additionally, renovation of the east and west main concourse, including concession areas and restrooms.
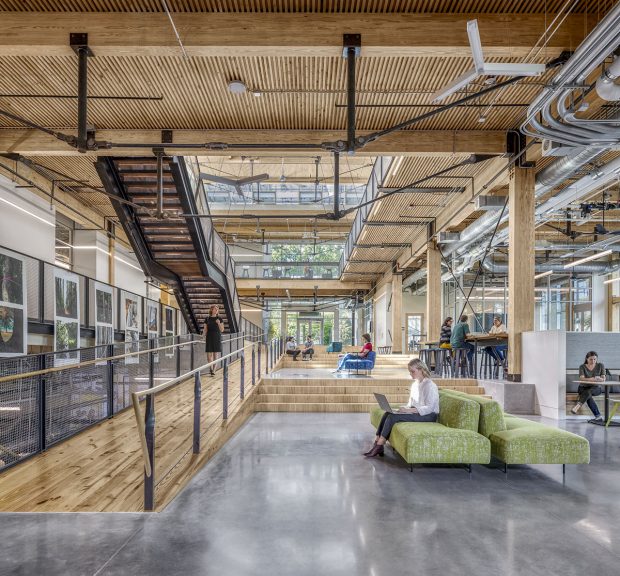
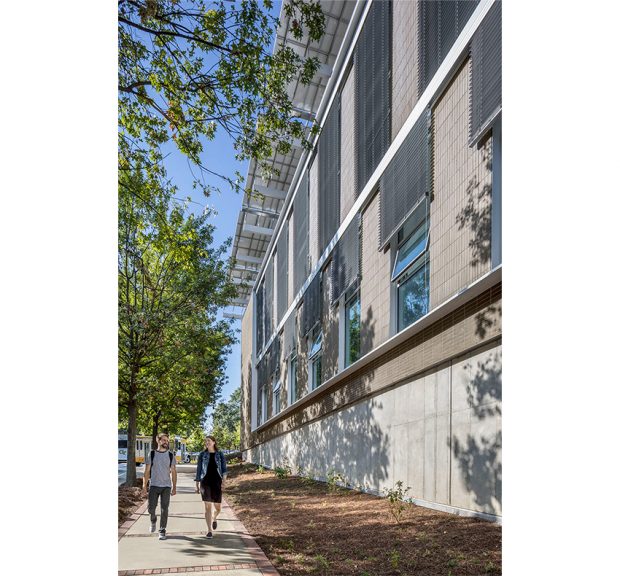
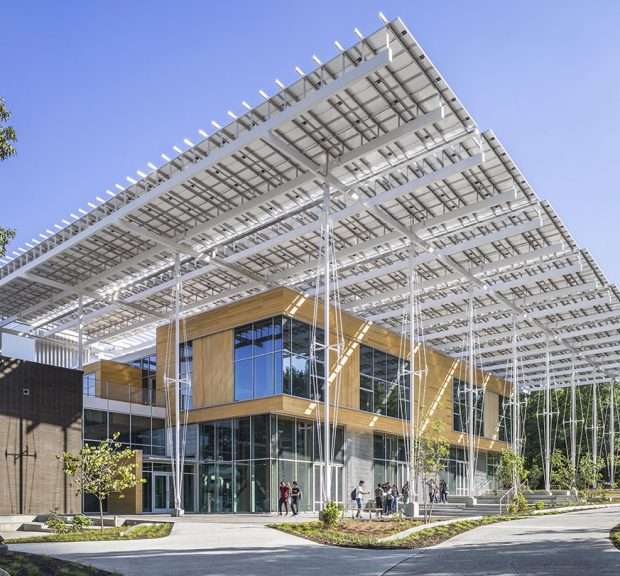
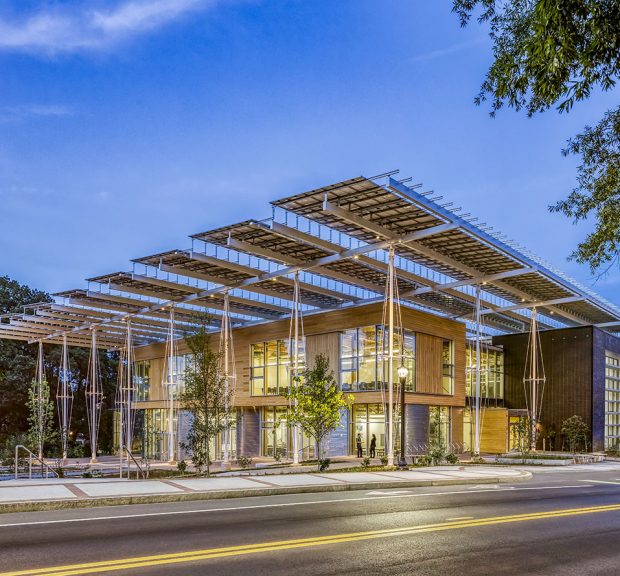
Georgia Tech Kendeda Building for Innovative Sustainable Design
The Kendeda Building for Innovative Sustainable Design is a living-learning laboratory supporting the study and promotion of sustainability in the southeast. Located in the Eco-Commons space of the Georgia Tech campus, the building comprises classrooms, makerspaces, student collaboration and research space, areas for public gathering, and an auditorium. Sustainable features include, radiant cooling and heating, daylight harvesting, automatic externally operated shades, natural ventilation, rainwater harvesting, condensate recovery, a Dedicated Outside Air System, a high efficiency envelope, demand control ventilation, occupancy sensors, and photovoltaics. This facility earned earned LEED Platinum certification, an AIA COTE Top Ten Award, and Living Certification for the Living Building Challenge 3.1.
Acoustics
Architectural acoustics to create an acoustical environment conducive to lecture, learning, group work, and communications for a living-learning laboratory. Acoustic isolation and absorption materials incorporated into reclaimed wood systems to provide sound isolation and reverberation control while featuring wood reclaimed from fallen trees on the campus.
Audio-visual
Audio-visual systems using RoHS compliant hardware with low energy usage. Through AV over IP systems, all video and audio signals are streamed over the network, resulting in very little power consumption at remote locations due to the use of centrally powered and efficient PoE components. The building audio-visual systems are fed by a centralized AV rack closet, so the majority of all power and cooling requirements are relegated to a single location. Through use of traditional network switches, rather than dedicated AV switches, the systems use substantially less energy than traditional audio-visual systems. Additionally, all audio-visual systems are automatically turn off when not in use, and interface with a resource management system to monitor all system usage and provide alerts upon errors. All projectors utilize a laser light source, drawing less energy and producing less waste than lamps that have to be replaced. The audio-visual systems of the building adhere to the Georgia Tech standard functional requirements for classrooms, laboratories, and auditorium spaces.
Communications
The structured cabling system serves as the main distribution platform for building controls, AV over IP, energy management, access control and video surveillance signaling and communications between the main headends and peripheral devices. A high density wireless system throughout the building and the exterior green spaces reduce hard data connections for staff and students network use.
Security
A control system secures the building perimeter, departmental suites and equipment access management, and credentialing. The video surveillance system is an expansion of the campus-wide video management system (VMS) and is integrated with the access control system with multi-sensor and directional cameras to monitor the common areas, entrances, and exterior green spaces.
Awards
The Atlanta Better Buildings Challenge presented the Kendeda Building for Innovative Sustainable Design with its annual Game Changer Award in 2018. Additionally, this project received a 2020 Project Achievement Award in the category of “Public Building | New Construction” for both “Constructed value less than $20M” and “Sustainability”, as well as the 2020 “Project of the Year”, by the South Atlantic Chapter of The Construction Management Association of America. In 2021, this facility earned LEED Platinum certification from the U.S. Green Building Council, and a COTE Top Ten High-Performance Award by the American Institute of Architects (AIA). In April 2021, The Kendeda Building for Innovative Sustainable Design earned the Living Building Challenge 3.1 Certification, making it the first Living Building facility in Georgia and 28th in the world.
University of Georgia Georgia Museum of Art Expansion and Renovation
This second phase of additions and renovations to the Georgia Museum of Art transforms the public face of the museum by roughly doubling the area of interior galleries and storage areas, enhancing spaces for art research, and adding a sculpture garden. The museum now displays a larger portion of the permanent collection, devote more space to traveling exhibits, accommodate a growing collection and staff size, and offer expanded programs to students and the larger community. This expansion anticipates the Phase III expansion to enclose the parking area beneath the new gallery for additional storage and/or gallery space.
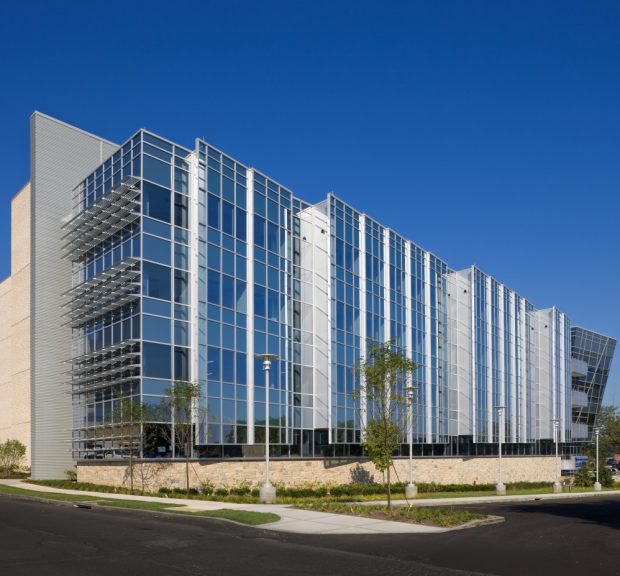
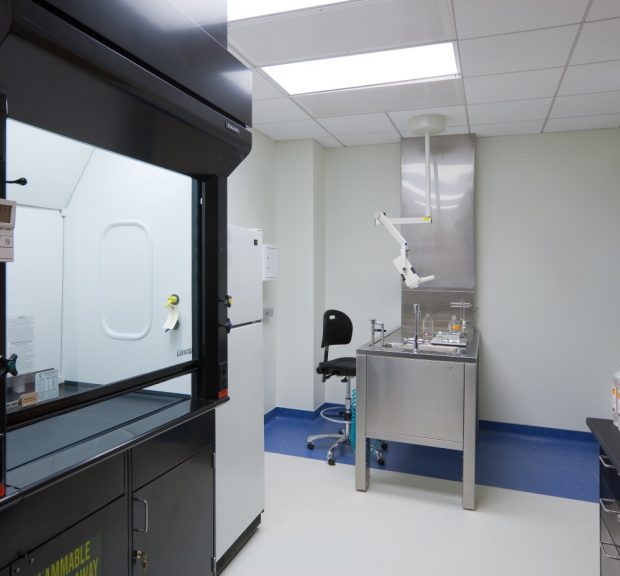
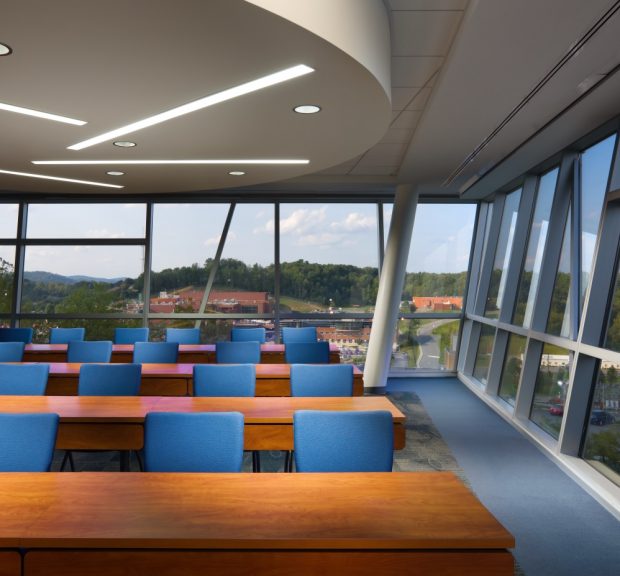
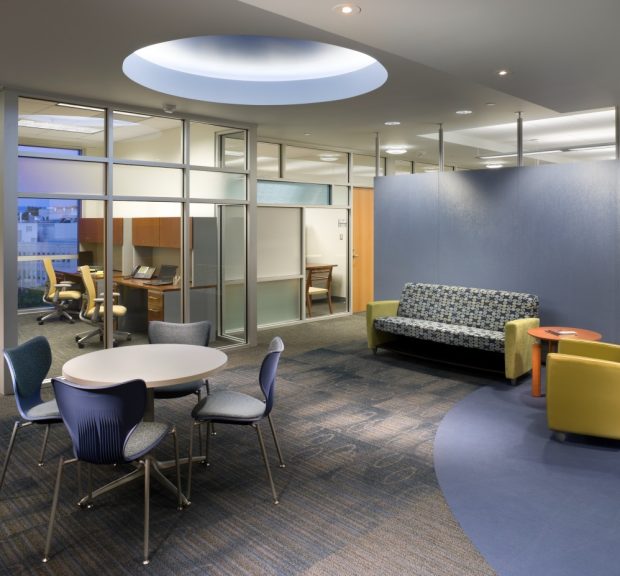
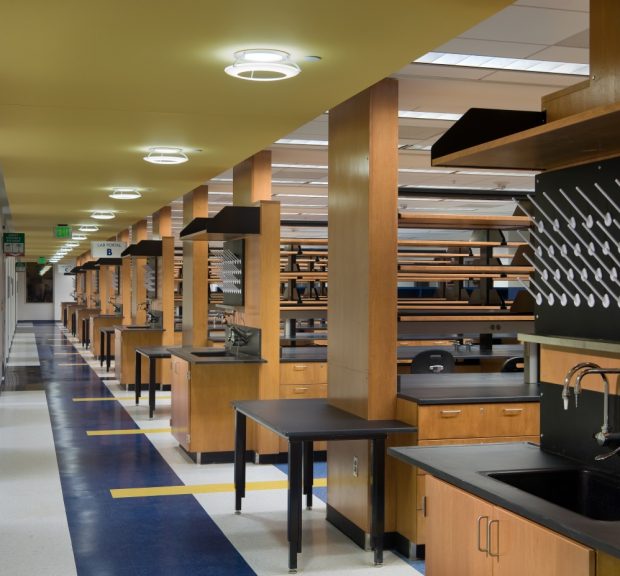
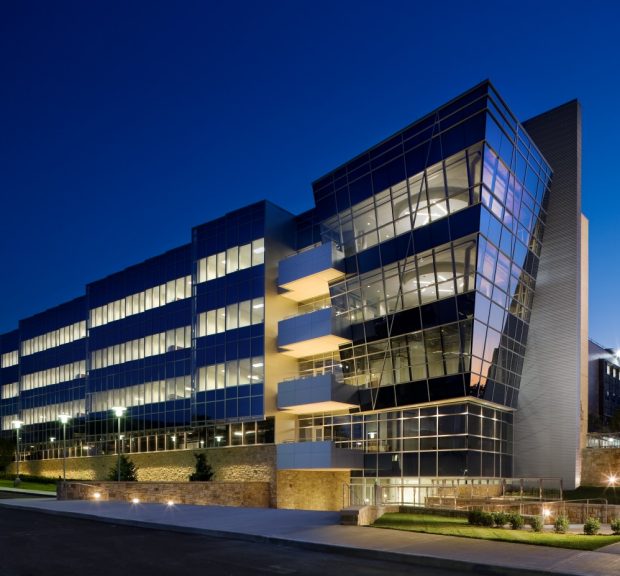
West Virginia University Erma Byrd Biomedical Research Center
The Erma Byrd Biomedical Research Center, located on the campus of the Robert C. Byrd Health Sciences Center, includes wet and dry research laboratory space for the Sensory Neuroscience Research Center, translational laboratories, an imaging suite, support space, and office space for principal investigators and staff. The project includes a 3,000 square foot expansion and renovation of the vivarium for additional rodent housing and support spaces. Two of the four floors, plus the basement were finished in the original construction, and two floors are shelled for future fit-up.
Security
Security systems for the Biomedical Research Center, including access control and alarm monitoring systems, as well as raceway and conduit for video surveillance.
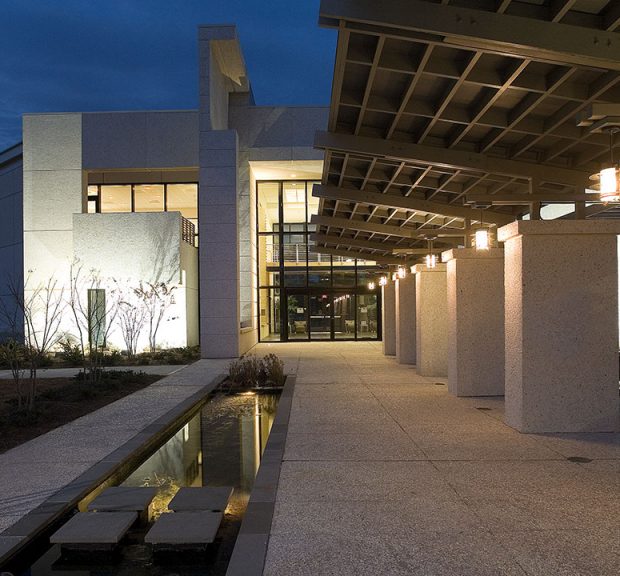
Technical College of the Lowcountry Multipurpose Building
A multipurpose building including multimedia classrooms, industrial laboratories, health sciences laboratories, offices, and conference rooms.
Communications
Communications systems, including a structured cabling system for the multipurpose building.
Awards
Recipient of a Merit Award from the AIA South Carolina Design Awards program.
Mercer University Wellness and Recreation Center
Lighting and acoustics for the two story Wellness and Recreation Center including a 2,500 seat arena, swimming pool, practice gymnasium, fitness center, team locker rooms, executive boardroom, main concourse, a coffee shop and lobby.
Lighting
Lighting of the façade, as well as a custom sconce for the recreation center.
Acoustics
Acoustics, including room acoustics, sound isolation, and mechanical system noise control.
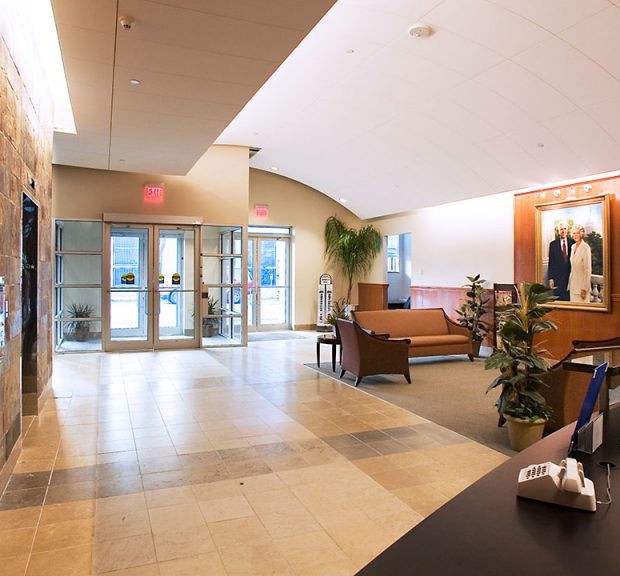
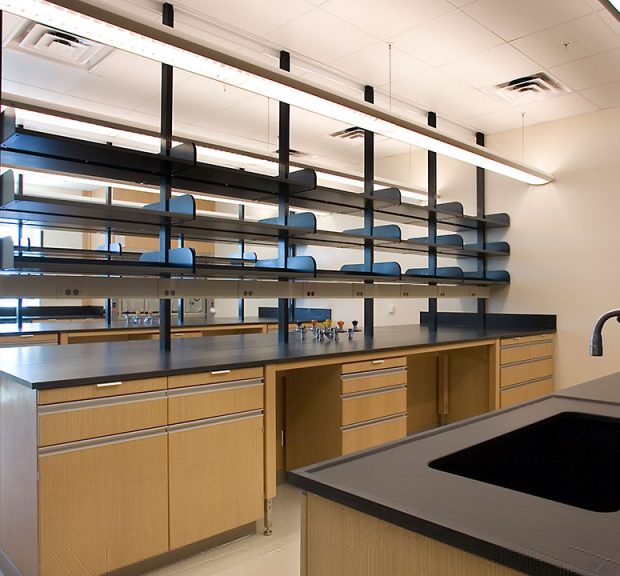
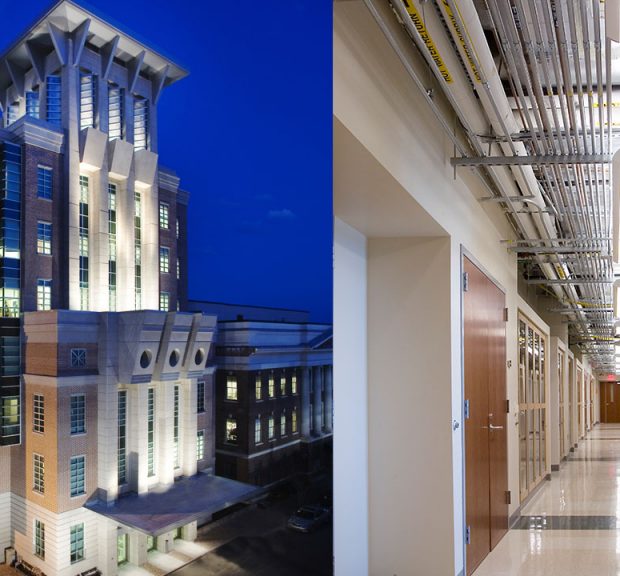
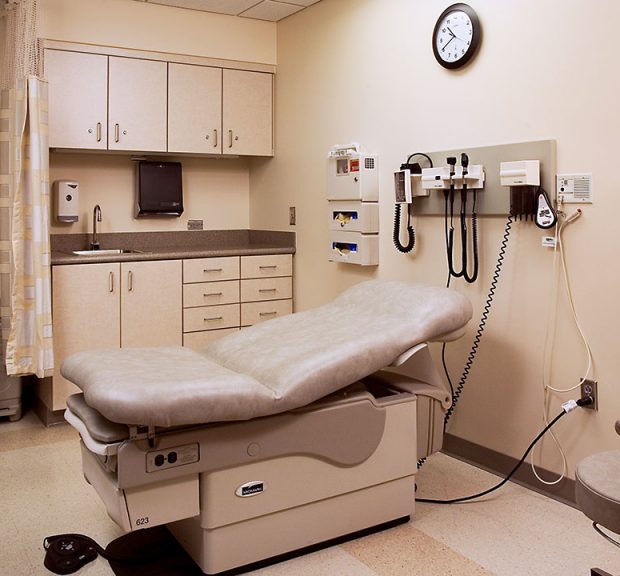
Medical University of South Carolina Hollings Cancer Center
Renovation of 96,000 square feet, and an addition of 112,000 square feet to the Hollings Cancer Center. The facility houses research space, a vivarium, three CAT scanners, a simulator room, a linear accelerator, a tomography room, diagnostic and treatment areas, radiation oncology, chemotherapy, a pharmacy, phlebotomy, and administrative and support spaces. Shared equipment rooms include cold and warm rooms, a molecular imaging core, a drug metabolism and clinical pharmacology core, and a drug discovery core.
Commissioning
Retrocommissioning of the mechanical systems serving the renovation of, and addition to, the Hollings Cancer Center.
Communications
Communications systems for the Cancer Center, including nurse call and a structured cabling system.
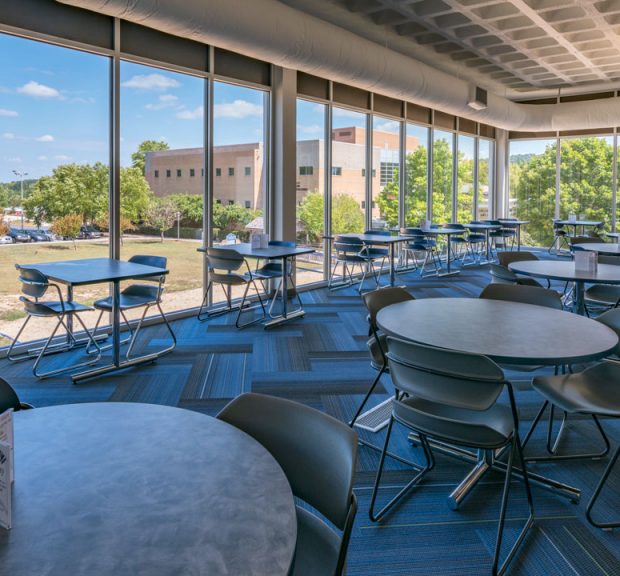
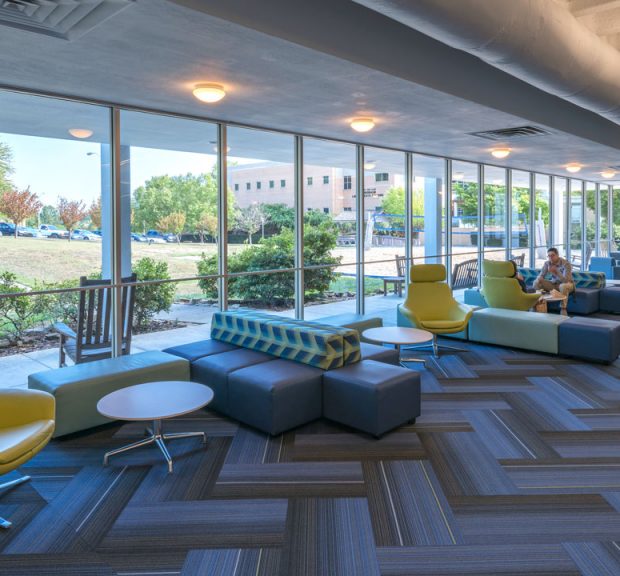
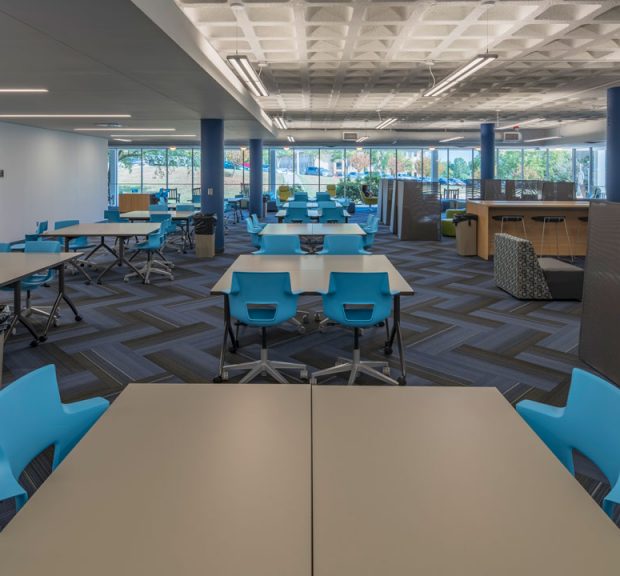
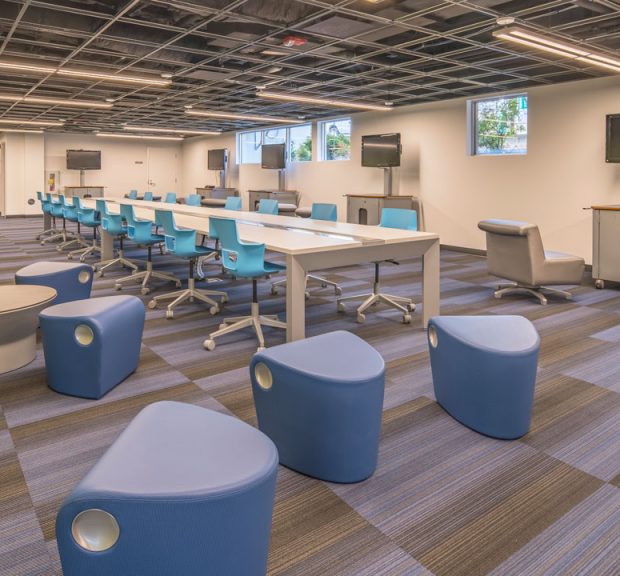
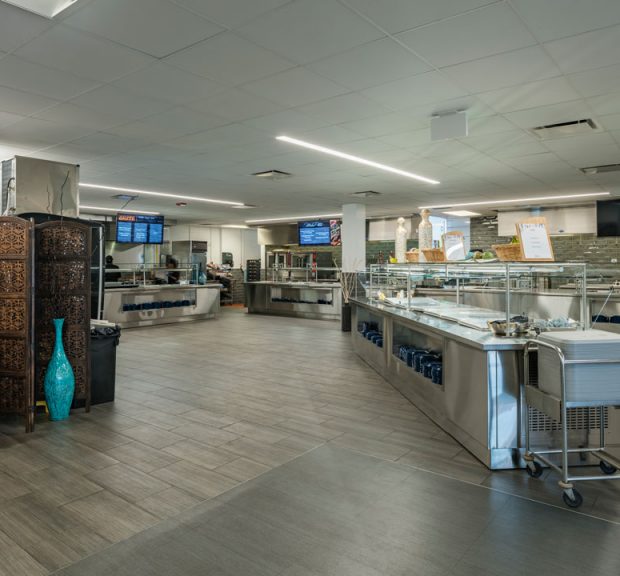
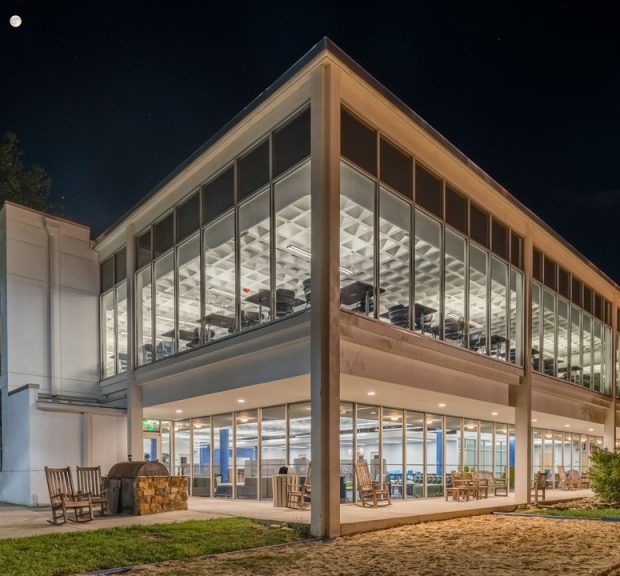
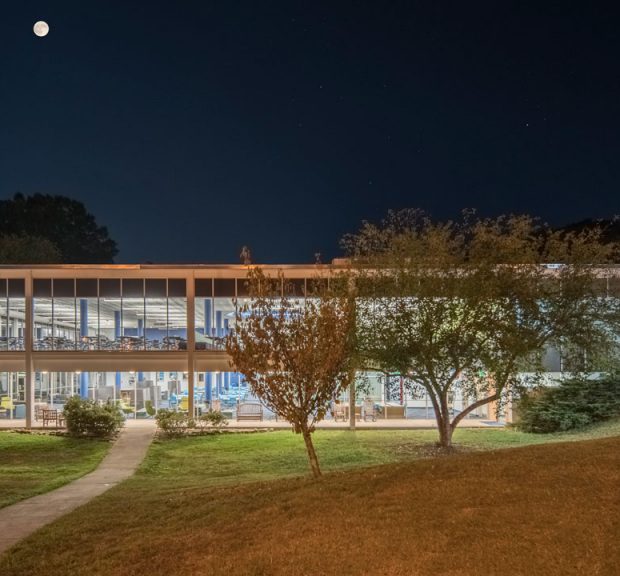
Dalton State College Pope Student Center Renovation
Phased renovation of the Pope Student Center, originally constructed in 1975, including a video gaming room, game room, study and meeting rooms, student life and government offices, as well as a kitchen and serving area. The renovation also includes the relocation of Academic Resources which provides career counseling, mental health counseling, tutoring, and disability support services.
