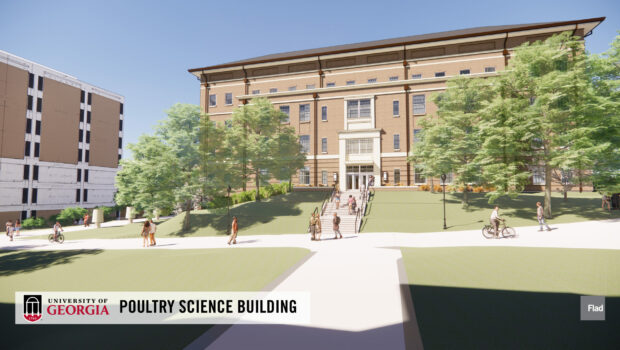
UGA Poultry Science Complex, Phase I
A complex of Poultry Science instruction and research facilities, including instructional laboratories, classrooms, wet bench research laboratories, offices and service spaces, and collaborative study and work space. This project is pursuing Georgia Peach certification.
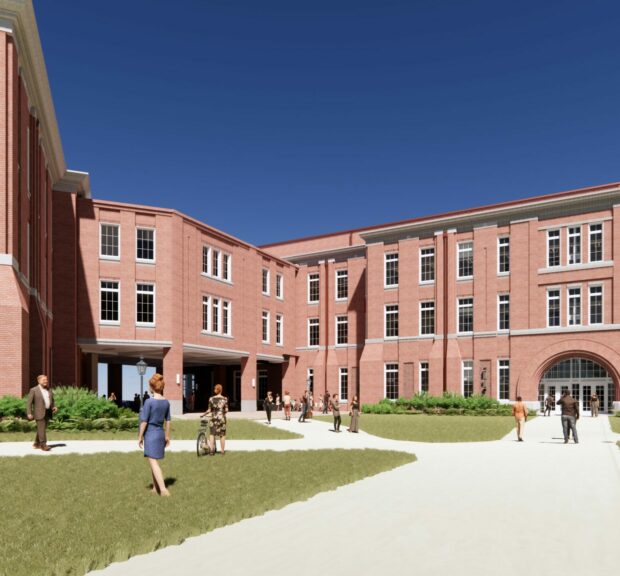
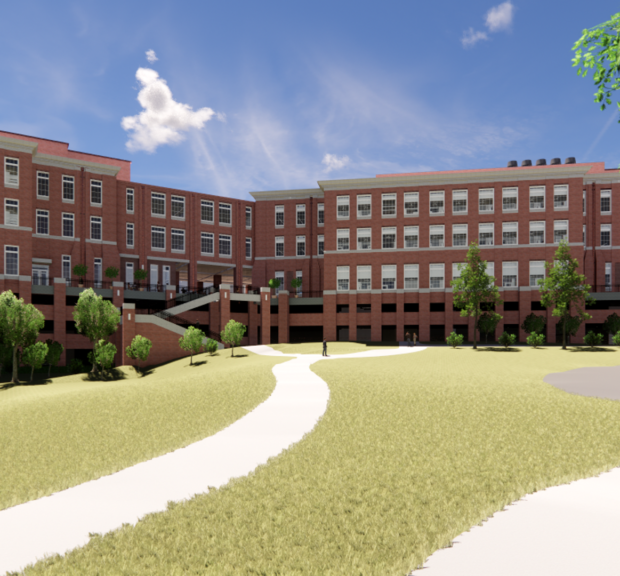
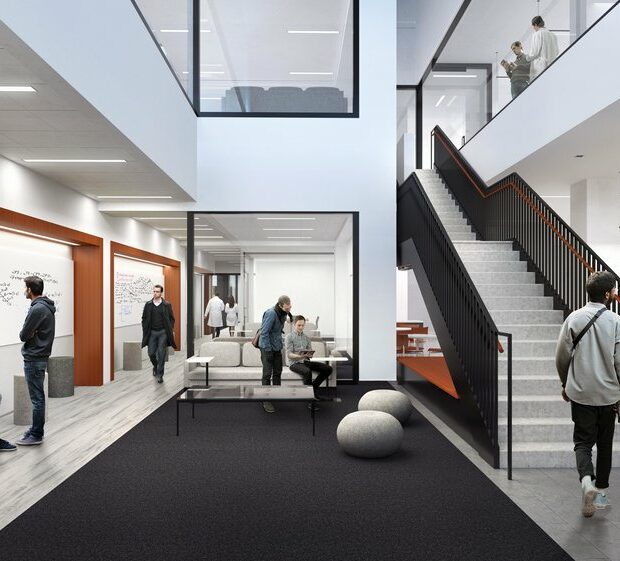
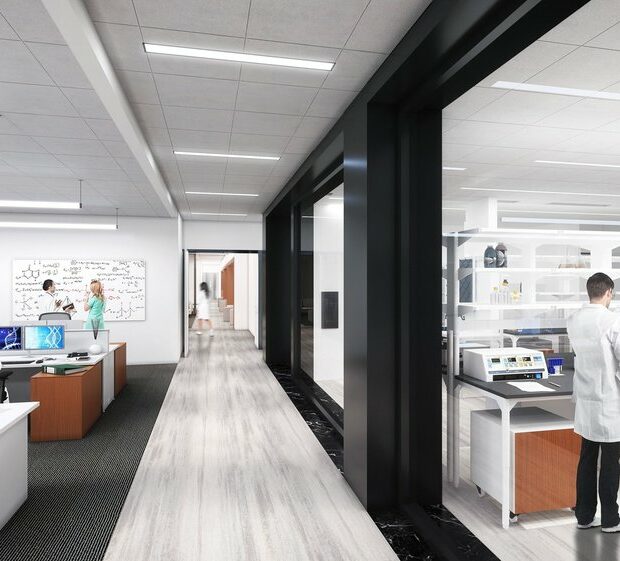
UGA Interdisciplinary STEM Research Buildings I & II
A phased STEM research complex consisting of two connected buildings to support innovative interdisciplinary research and education activities for chemistry, engineering, and related STEM sciences. The buildings feature more than 90,000 square feet of dedicated modern wet lab research space and flexible labs. Core instrument facilities, including NMR, mass spectrometry, crystallograpy, and electron microscopy occupy the Ground Floors and support research efforts of The Chemistry Department. Additional specialty spaces include a high-bay test bed and research labs for engineering prototyping, optics, and instrumentation. The project includes a 400-vehicle parking deck. The project is pursuing Georgia Peach certification for each phase.
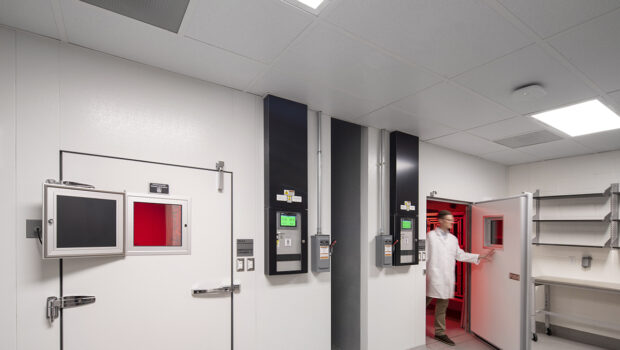
Duke University Anna Borruel Codina Center for Lemur Medicine and Research
A single story clinic and research building. The building contains a clinic area with procedure, operating and imaging rooms, necropsy laboratory, animal holding spaces, intake and quarantine suites, hibernation suite, research laboratories, microbiome laboratory, freezer room, offices and conference rooms, and support spaces.
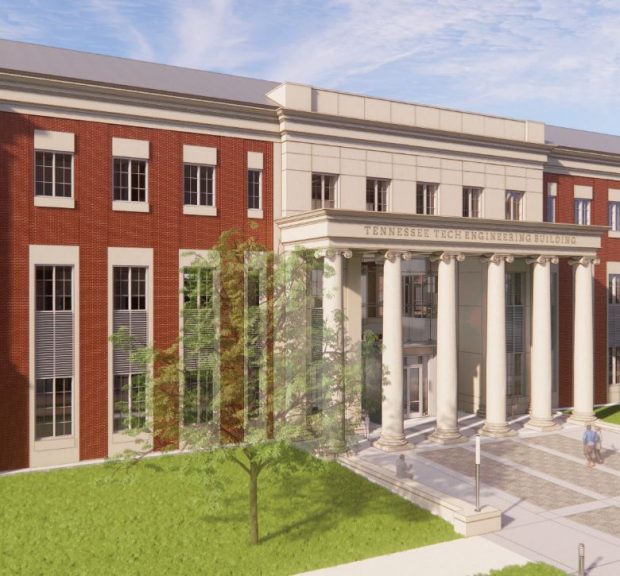
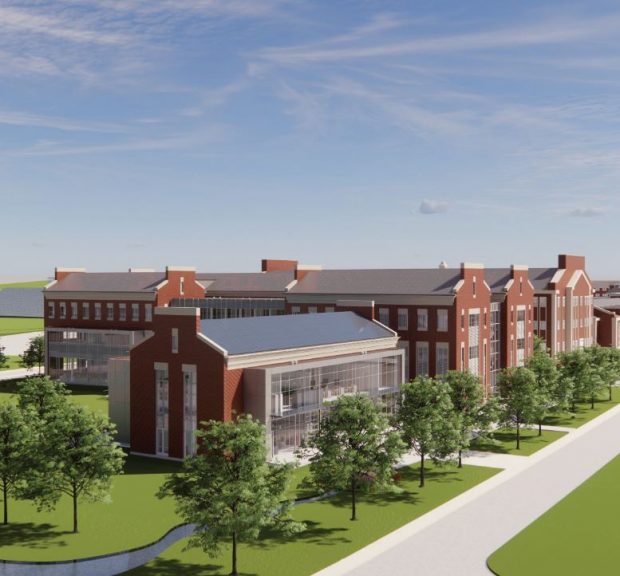
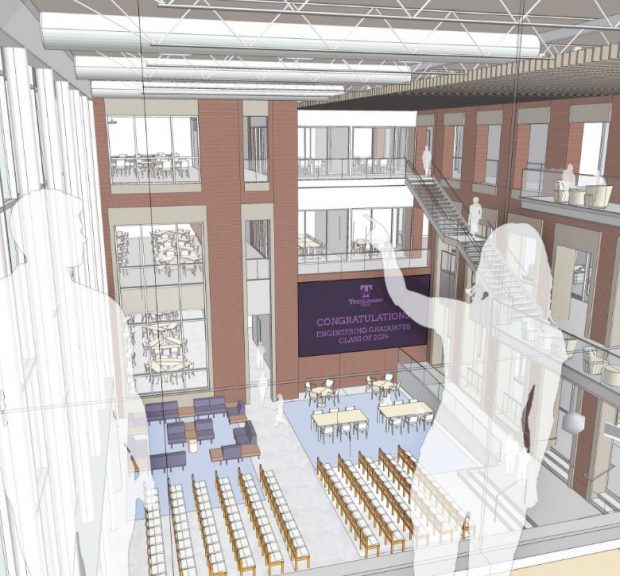
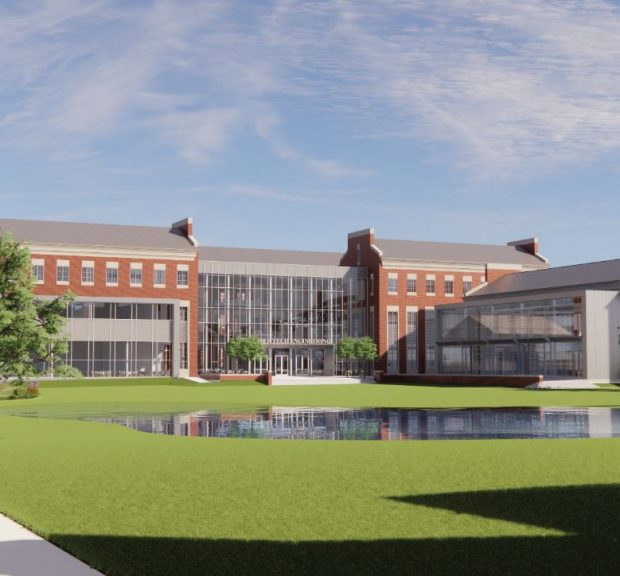
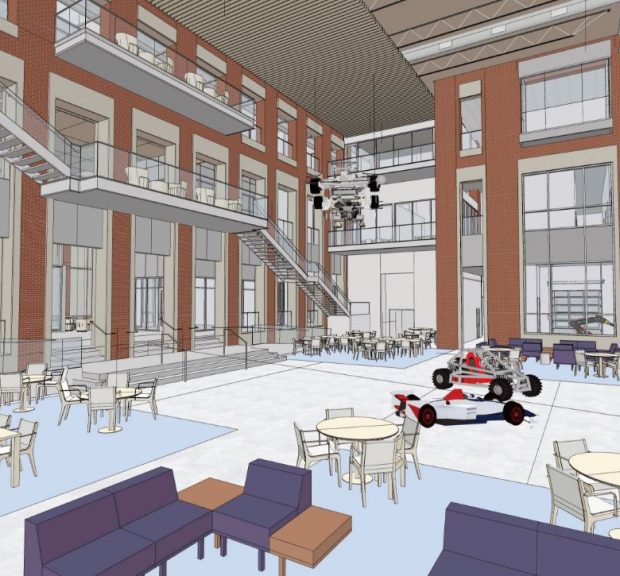
Tennessee Tech University Engineering Building Special Technologies
Acoustics, audio-visual, communications, and intelligent buildings systems for student-centered, interdisciplinary spaces used by all departments in the College of Engineering. The building is programmed around the concept of intelligent infrastructure, along with open, flexible, and reconfigurable spaces to promote multipurpose use and collaborative learning.
The Intelligent Building Platform for the project includes an Open-framework Digital Twin that integrates the campus building automation system, lighting controls and metering to a common platform. This platform also models the building sequence of operations and energy model to provide an analytical tool for exploring “what-if” scenarios.
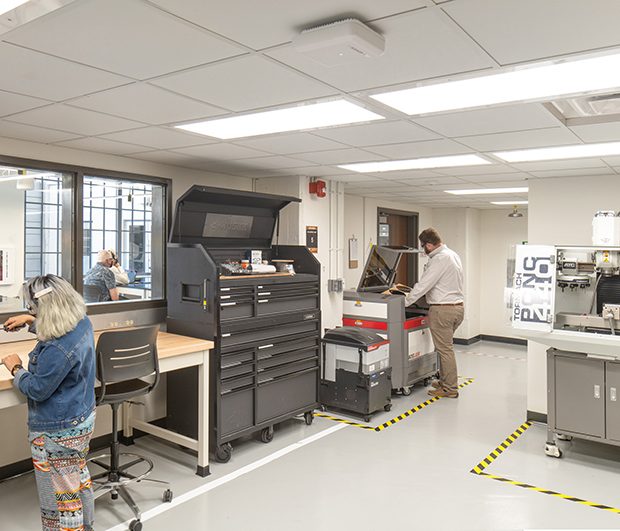
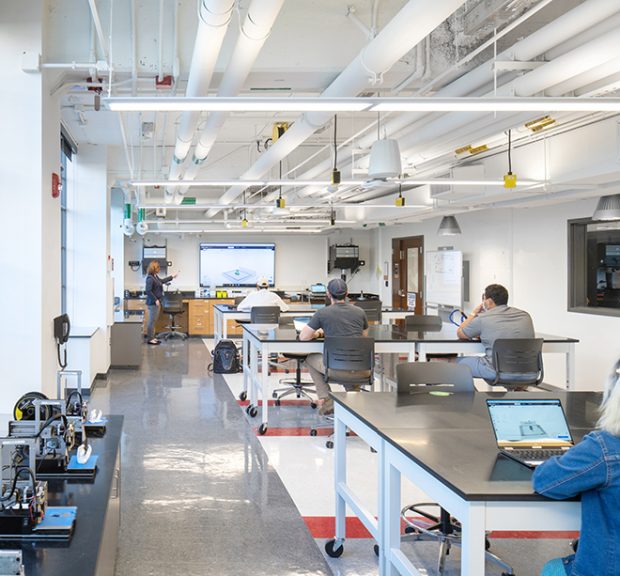
Wake Forest University Engineering Department Renovation
Renovation of the Engineering Department in the Wake Downtown campus building, including teaching studios and classrooms, teaching labs, research labs, the Innovation Studio, and common areas. The Innovation Studio provides makerspace, including 3D printers, solder stations, circuit board printers, and a machine shop.
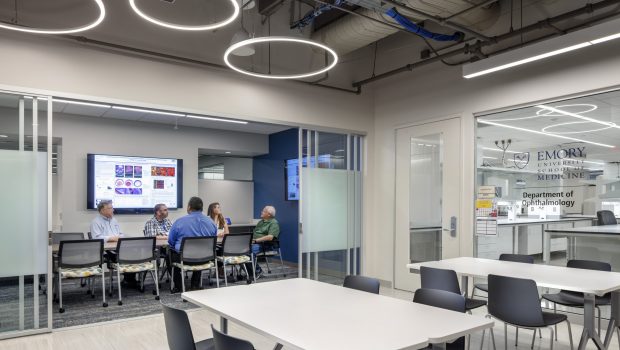
Emory University School of Medicine Ophthalmology Renovations
Renovation of 2,300 square feet on the Tunnel Level and 10,000 square feet on Level Two of The Emory Clinic Building B for the Emory School of Medicine Ophthalmology. The facility includes wet laboratories, support spaces, offices, conference rooms, and storage/equipment rooms.
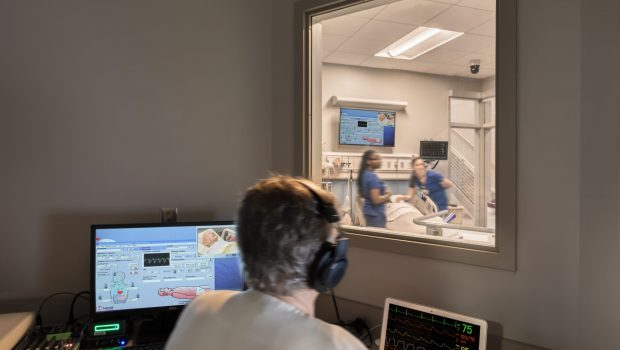
Orangeburg-Calhoun Technical College Science and Nursing Facility Low Voltage Systems
Security, communications, and audio-visual systems for a science and nursing facility including a large tiered classroom, a small tiered classroom, a nursing skills laboratory, and a patient simulator laboratory.
Audio-Visual
Energy efficient audio-visual systems include HD projection displays, web-based videoconferencing, wireless presentation, voice reinforcement, and a ceiling-mounted document camera to capture nursing simulations.
Communications
Communications systems include structured cabling to support voice/data communications, and outside plant telecommunications to support campus backbone connectivity.
Security
Access control system and IP video surveillance.
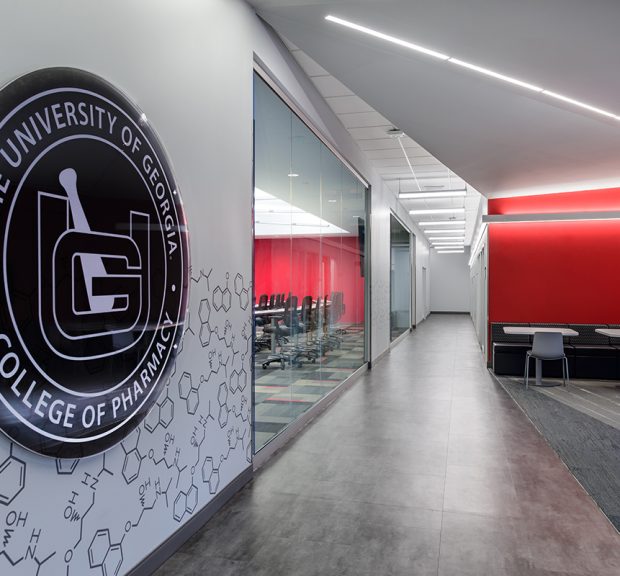
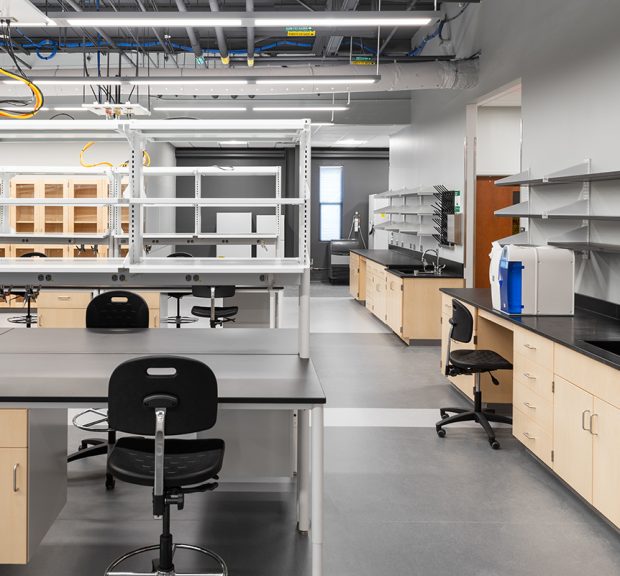
Augusta University Center for Pharmacy and Experimental Therapeutics
Conversion of offices and classrooms in the HM Building to house a research laboratory and support space. The facility is occupied by the University of Georgia Pharmacy Program and located on the Augusta University campus.
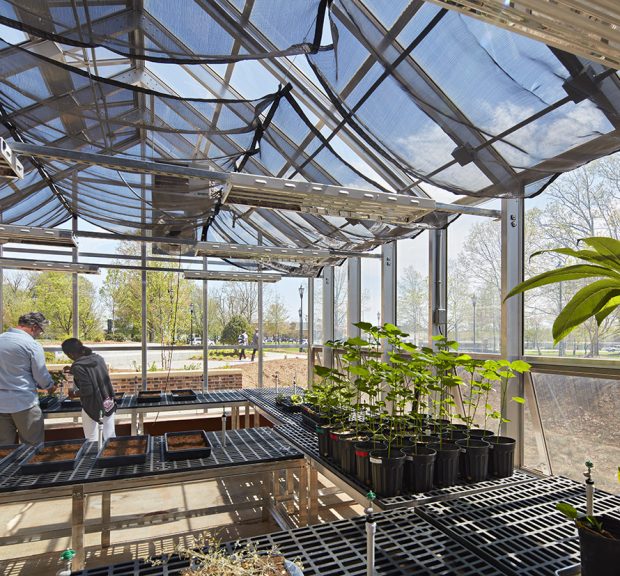
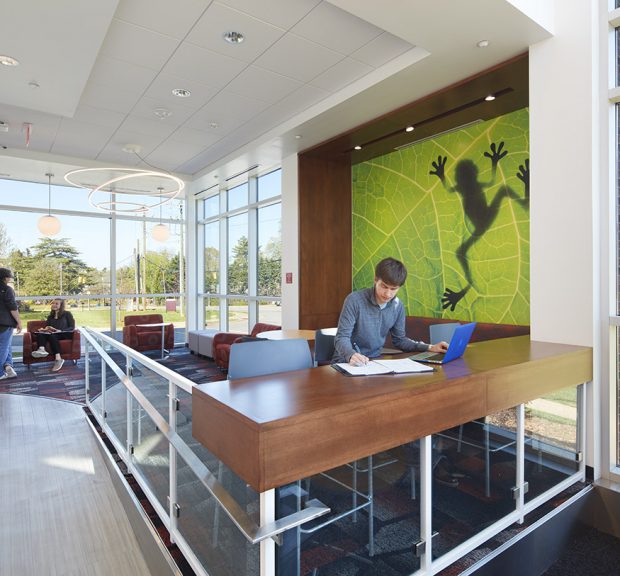
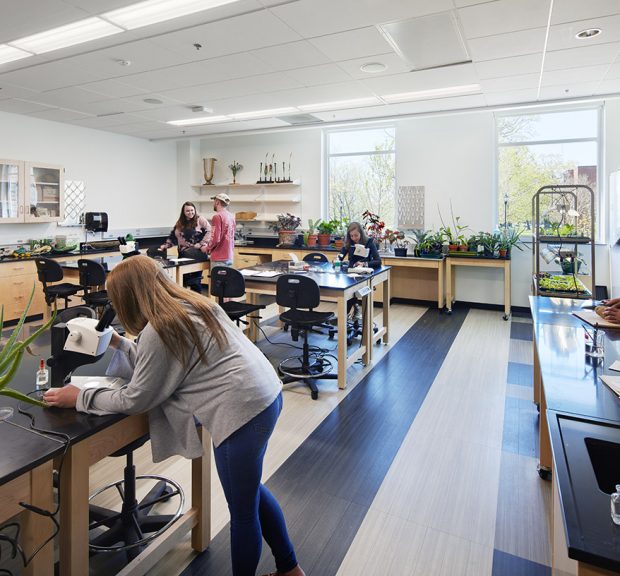
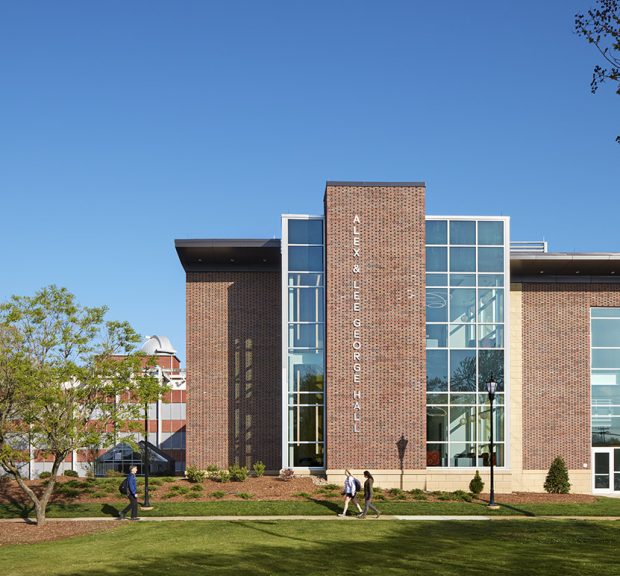
Lenoir-Rhyne University Minges Science Building Addition and Renovation
The Alex and Lee George Hall, a 30,500 square foot expansion of the Minges Science Building, houses state-of-the-art laboratories and classrooms for biology, chemistry, zoology, anatomy and physiology, botany, ecology and conservation, physics and genetics. The project includes a 33,360 square foot renovation of the Second Floor of the Minges Science Building to support faculty offices. The facility promotes increased student and faculty collaboration and team learning and inspires the pursuit of knowledge in science and technology to improve the lives of citizens of North Carolina.
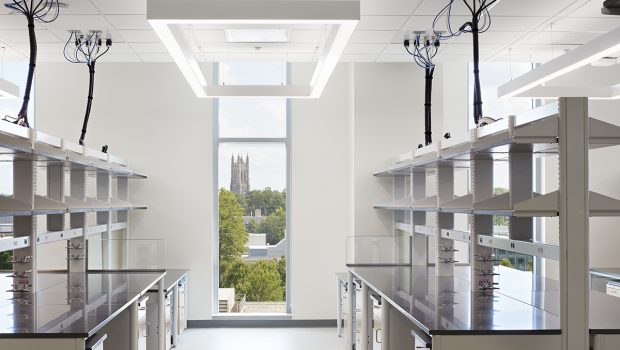
Duke Health Medical Sciences Research Building III
A high-rise laboratory building including five laboratory floors, a 8,200 square foot vivarium, offices, a cafe, and a seminar room as well as animal holding rooms and cage washing equipment to support research for the School of Medicine. The project included replacement of an existing generator with a new 1.5 MW diesel engine-generator set that served three buildings (MSRB III, OESO, and the Vivarium). Sustainable features include energy recovery systems, lighting controls, and condensate recovery systems.
