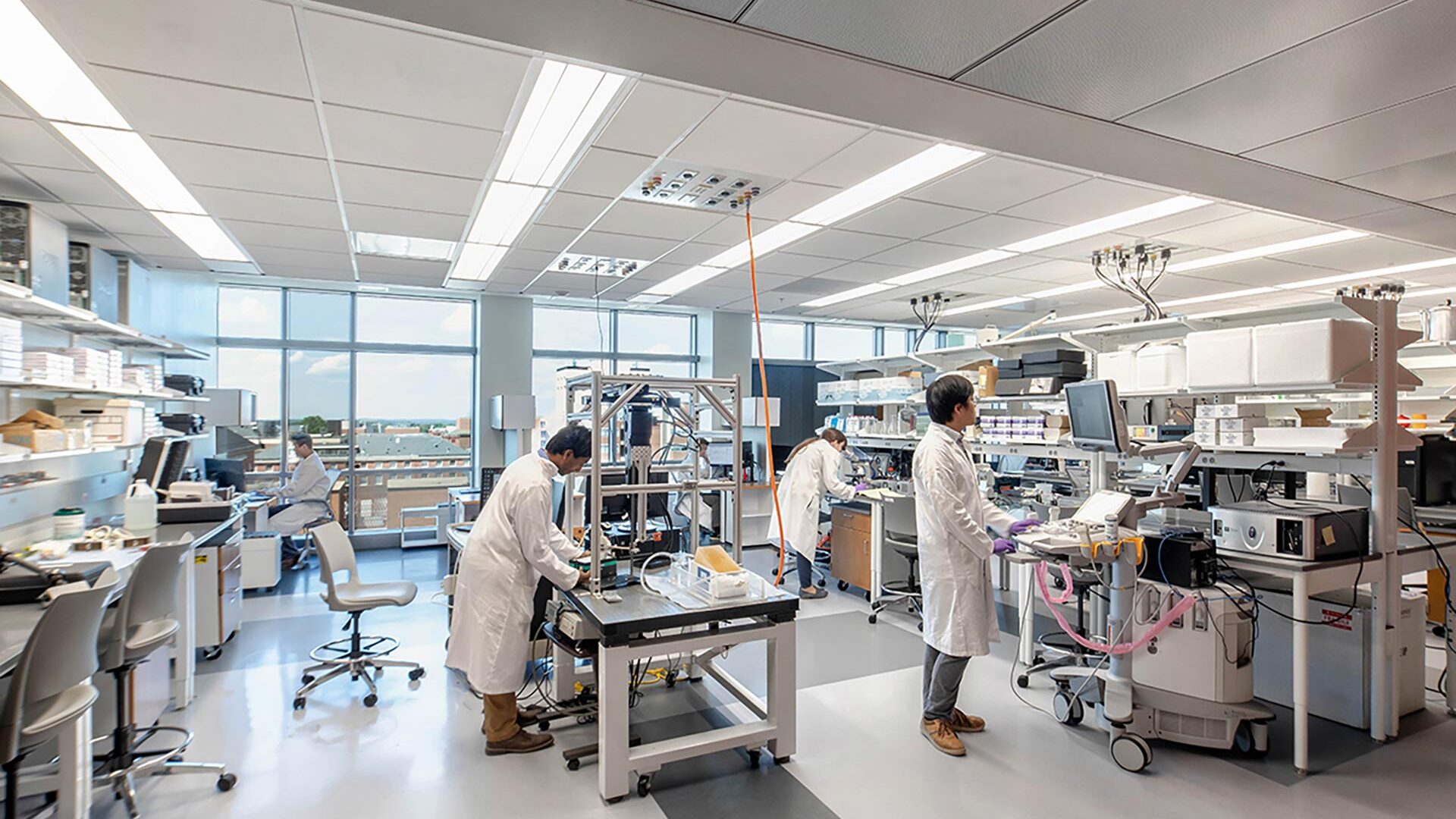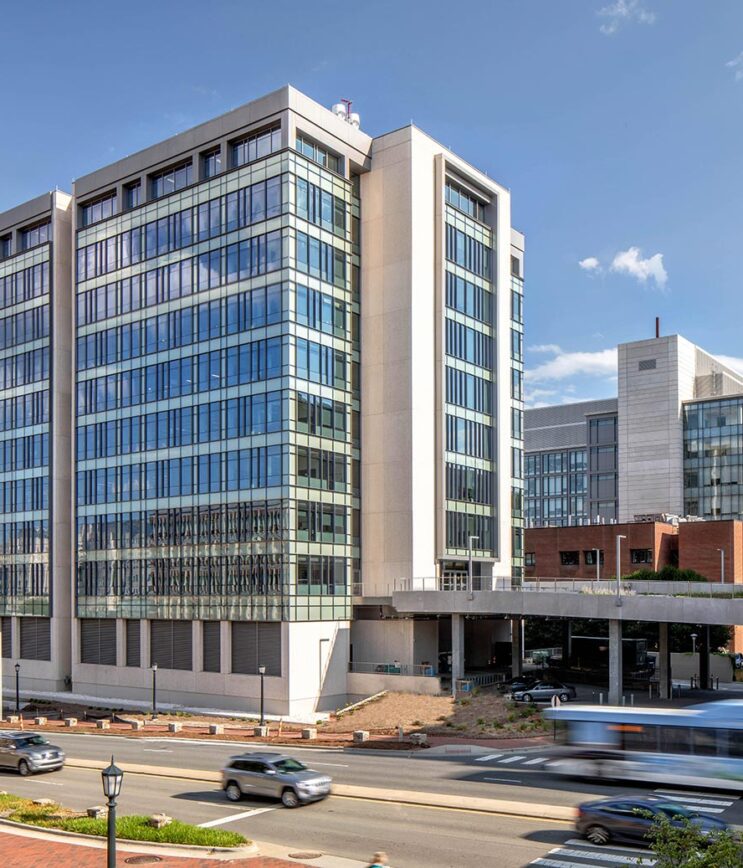
University of North Carolina at Chapel Hill Mary Ellen Jones Building Renovation
About this project
Complete renovation of the eleven story Mary Ellen Jones Building, including a high-performance curtainwall system, nine laboratory floors, a 17,000 square foot vivarium, and the addition of an elevated plaza. The laboratory floors serve the UNC Departments of Biomedical Engineering, Computational Genomics, Thrombosis and Hemostatis, Pediatrics, and Neurosciences. The vivarium serves the UNC Division of Comparative Medicine and includes small animal housing rooms, isolation cubicles, procedure rooms, and cagewash areas with automated bedding handling systems. Sustainable features include building skin optimization, daylighting, lighting controls, and energy recovery systems. This project achieved LEED Gold certification.
HVAC systems replacement included all new air handling systems and variable-volume high induction exhaust systems with controls plus all new heating water, steam, chilled water, and process chilled water systems. Plumbing systems replacement included all new drainage systems (chemical-resistant, sanitary, and rainwater), three separate hot and cold water systems (domestic, laboratory, and animal), pure water, laboratory compressed air, laboratory vacuum, and manifolded lab gas services. Electrical systems replacement included new switchgear, distribution panelboards and branch panelboards serving receptacles, LED lighting, and equipment loads in laboratories and offices. Updated emergency power systems included a refurbished generator, new transfer switches, and panelboards separating into emergency, legally-required, and optional-standby services. Security systems include access control, alarm monitoring, and video surveillance systems. Additionally, the project includes site lighting for an elevated plaza and outdoor courtyard connecting the Mary Ellen Jones and Thurston Bowles Buildings.

Project data
- Location Chapel Hill, North Carolina
- Size 221,620 SF
- Services Audio-visual, Communications, MEP/F, Security, Sustainability
- Client Lord Aeck Sargent
- Photographer Tzu Chen Photography