Georgia Tech Clough Commons
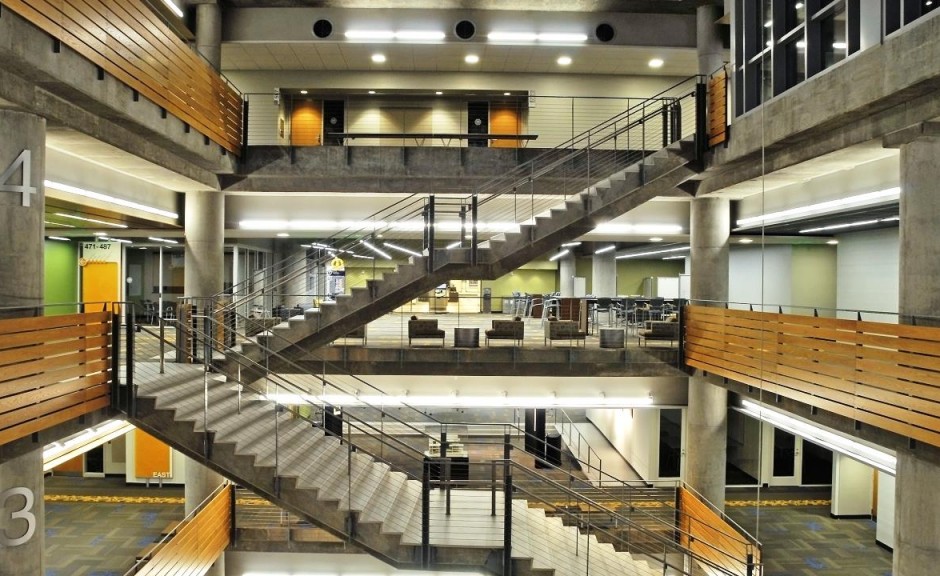
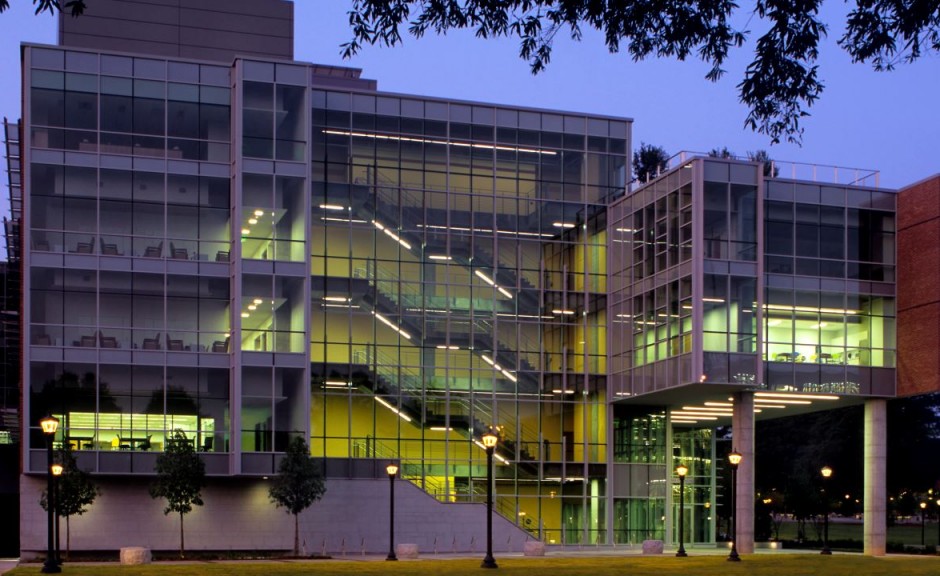
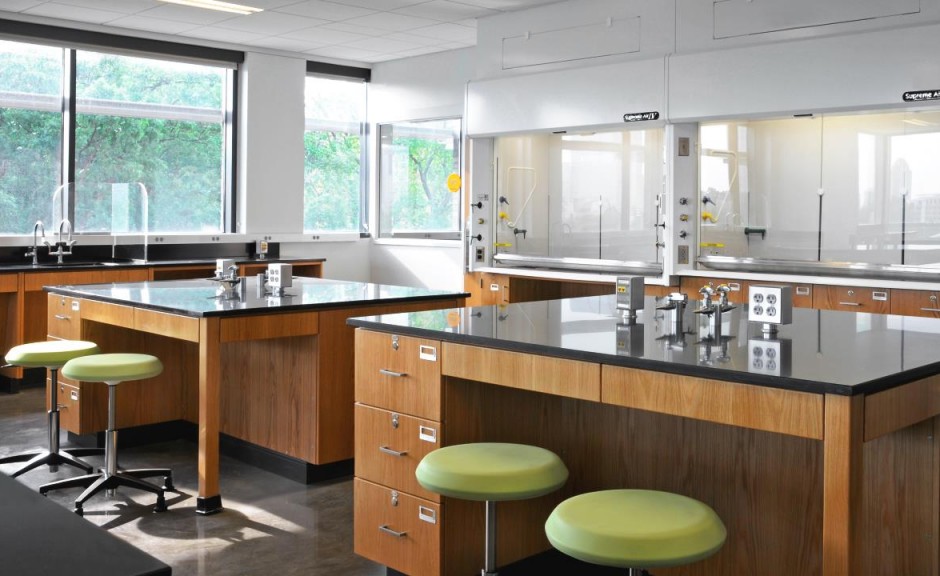
Clough Commons is an education building allowing for the integration of new and existing initiatives in an enriched and supportive environment to create a nexus for experiential learning, technology, and information resources. Major components of the building include a language resource center; 41 classrooms including two 300 seat classrooms; a writing and presentation skills center; an information commons; foundational science laboratories for biology, chemistry, earth and atmospheric science, and physics; as well as a learning center, the Center for Enhancement of Teaching and Learning, the Undergraduate Gateway Center, International Education, and the Office of Vice-Provost for Undergraduate Studies and Academic Affairs. The project also includes a new connection to the Judge S. Price Gilbert Library building. Sustainable features incorporated into the building include daylight harvesting design and controls, high efficiency lighting and lighting control systems, enhanced demand control ventilation, enthalpy wheels and heat recovery coils, rainwater harvesting and condensate recovery, solar thermal domestic hot water, an 85 kW solar photovoltaic array, a fully-developed submetering, measurement and verification system, and localized chilled beams and radiant floor heating systems.
Project Data
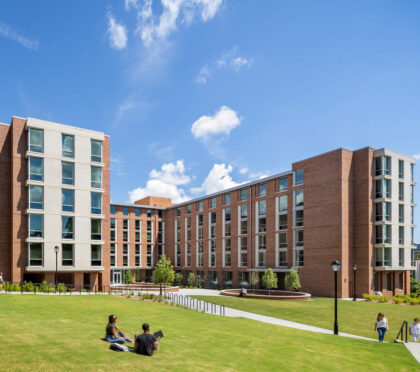
University of Georgia Black-Diallo-Miller Residence Hall
The Black-Diallo-Miller Residence Hall houses 530 beds for freshman students with double occupancy,
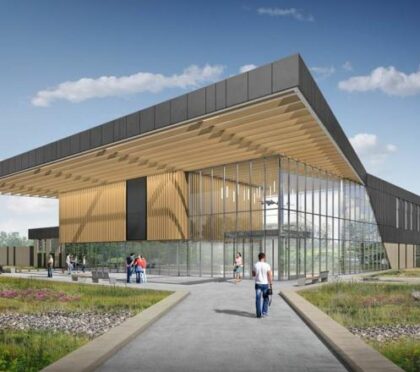
Wake Technical Community College Eastern Wake Site Public Safety Simulation Complex
A public safety simulation complex at the Eastern Wake Campus, including a 4D immersive interior
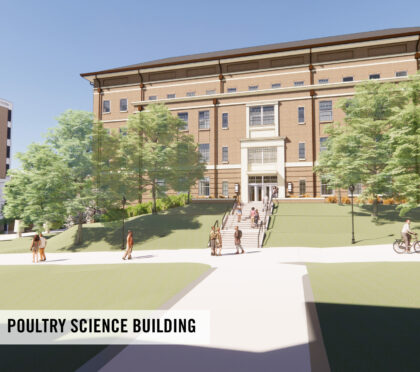
UGA Poultry Science Complex, Phase I
A complex of Poultry Science instruction and research facilities, including instructional
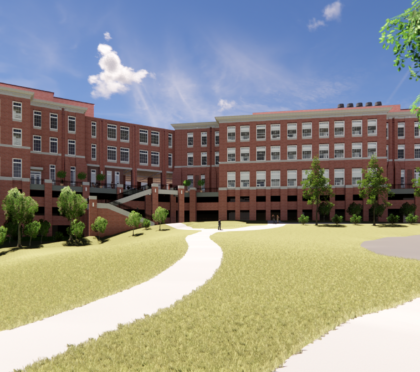
UGA Interdisciplinary STEM Research Buildings I & II
A phased STEM research complex consisting of two connected buildings to support innovative
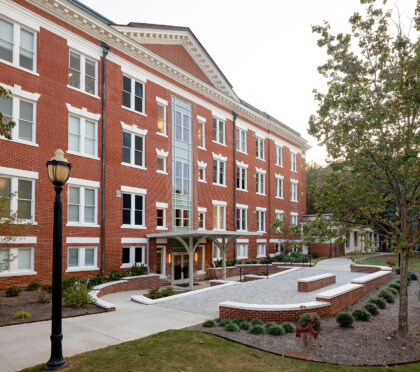
Georgia College & State University Terrell Hall and Kilpatrick Renovations
Renovation of the historic Terrell Hall, a 32,700 square foot residence hall constructed in
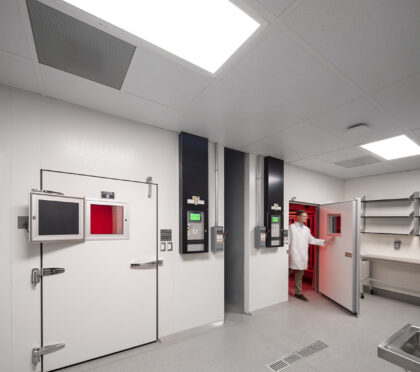
Duke University Anna Borruel Codina Center for Lemur Medicine and Research
A single story clinic and research building. The building contains a clinic area with procedure,
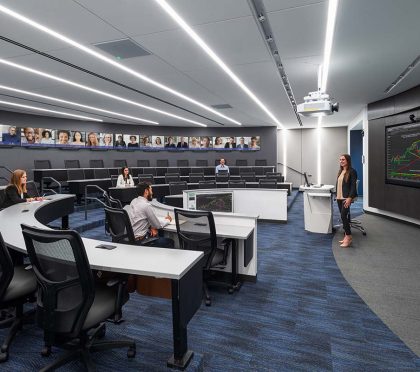
Emory University Goizueta Business School Renovation
Renovations of two classrooms and a small lecture hall. This project facilitates the start of the
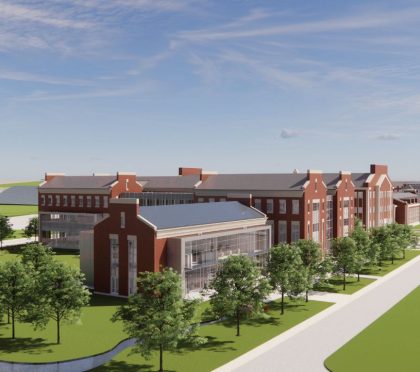
Tennessee Tech University Engineering Building Special Technologies
Acoustics, audio-visual, communications, and intelligent buildings systems for student-centered,
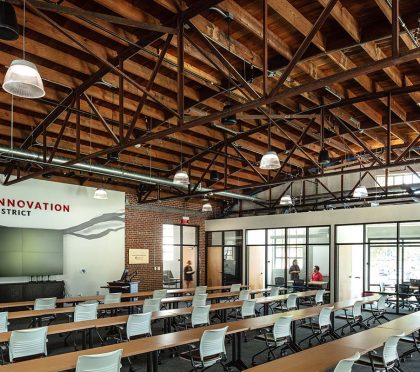
University of Georgia Delta Innovation Hub
Renovation of the Business Service Annex to create the Delta Innovation Hub, housing maker space,

Wake Forest University Engineering Department Renovation
Renovation of the Engineering Department in the Wake Downtown campus building, including teaching
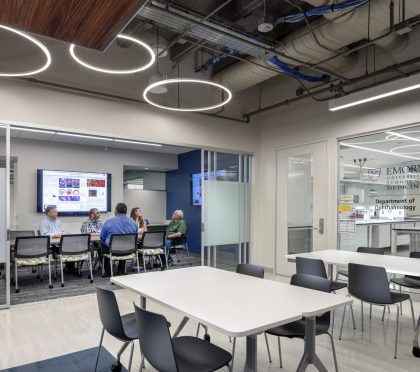
Emory University School of Medicine Ophthalmology Renovations
Renovation of 2,300 square feet on the Tunnel Level and 10,000 square feet on Level Two of The Emory
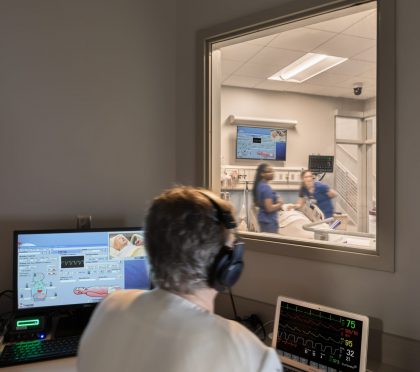
Orangeburg-Calhoun Technical College Science and Nursing Facility Low Voltage Systems
Security, communications, and audio-visual systems for a science and nursing facility including a
