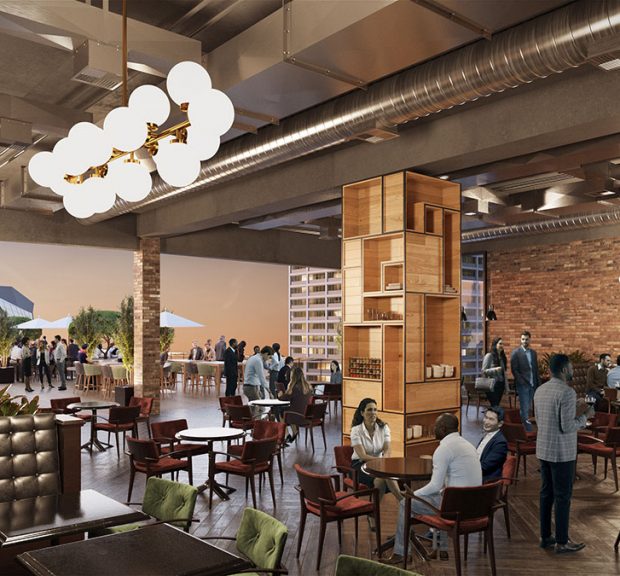
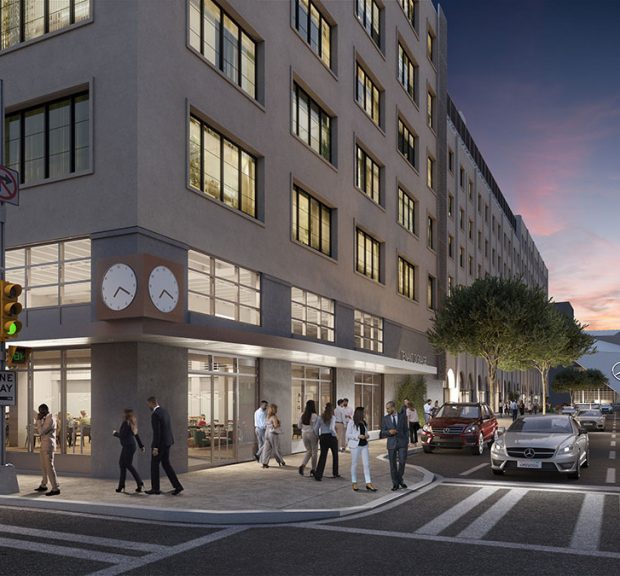
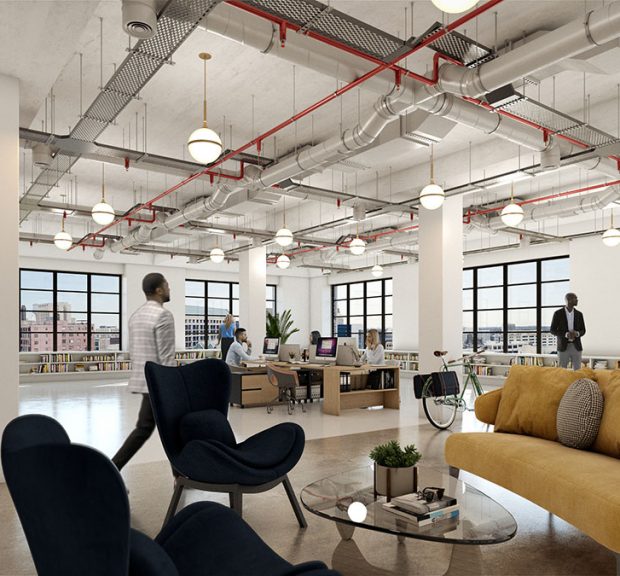
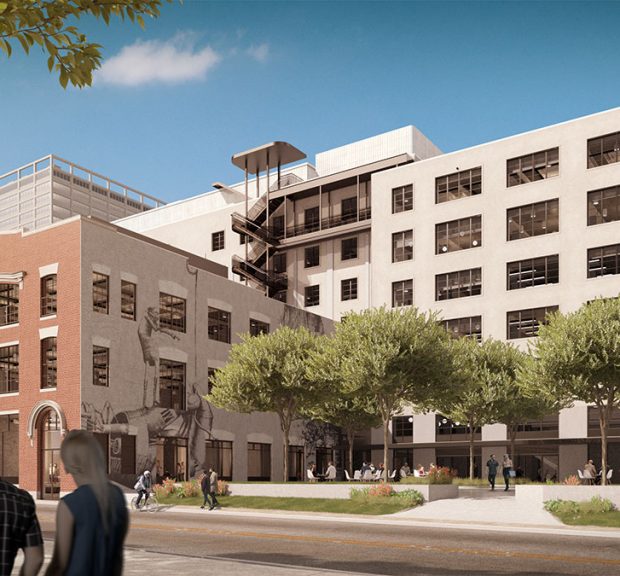
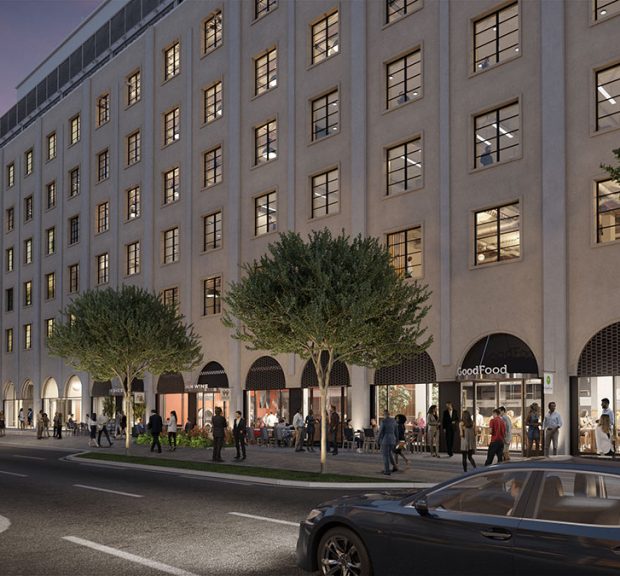
222 Mitchell Street Mixed Use Redevelopment
Redevelopment of three historic office buildings and a parking structure into a mixed-use area including creative offices, retail, parking, and rooftop amenities. This project is part of the revitalization process for the South Downtown neighborhood.
Security
Security systems, including video surveillance, access control, alarm monitoring, intercoms, and vehicular barrier control for parking.
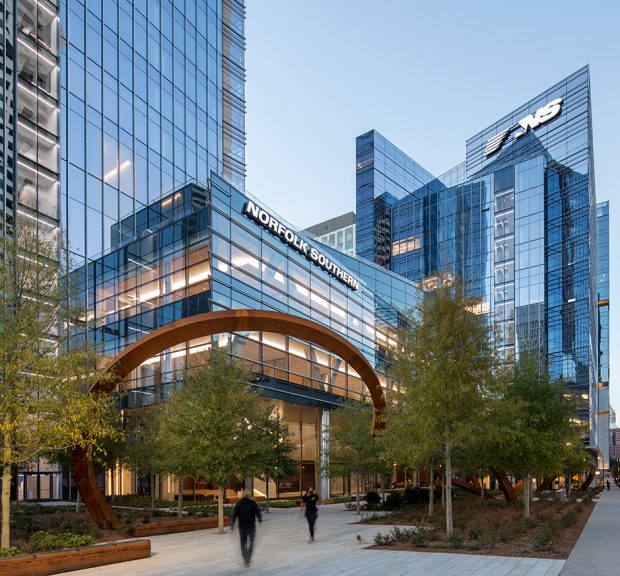
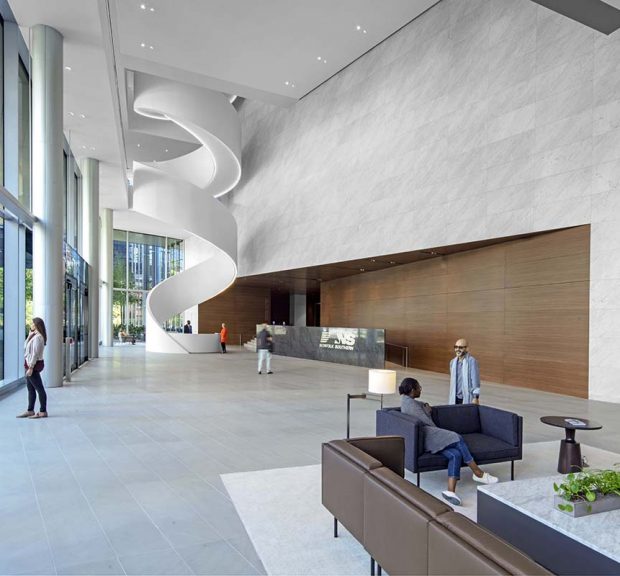
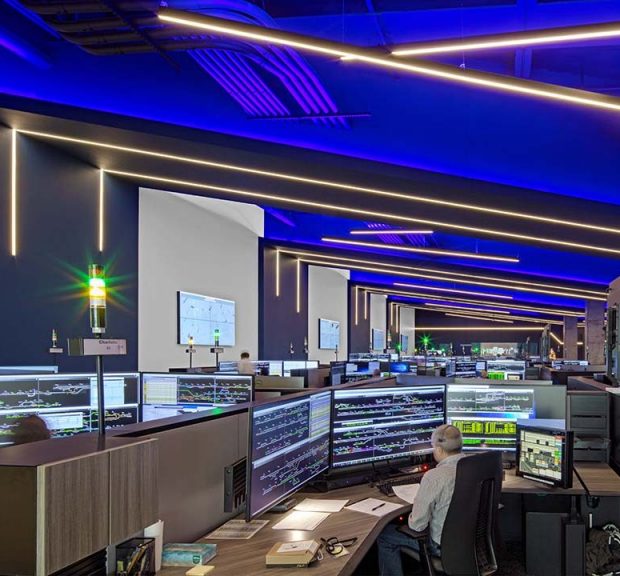
Norfolk Southern
Smart building systems, acoustics, security, communications, and lighting for a corporate headquarters facility with two Class A office towers, ground level retail, and a parking deck. The headquarters includes office space, a full-service kitchen and seating, a 24/7 Tier 3 dispatch center, a fitness center, and a daycare.
Smart building systems include operations technology (OT) network, architectural, interiors, and base building lighting control systems, parking management and reservation, BAS/BMS automation system, fault detection and diagnostics (FDD), integrated work order management system (IWMS), location based services and wayfinding, building systems analytics, meeting room scheduling panels, and a custom occupant experience mobile application.
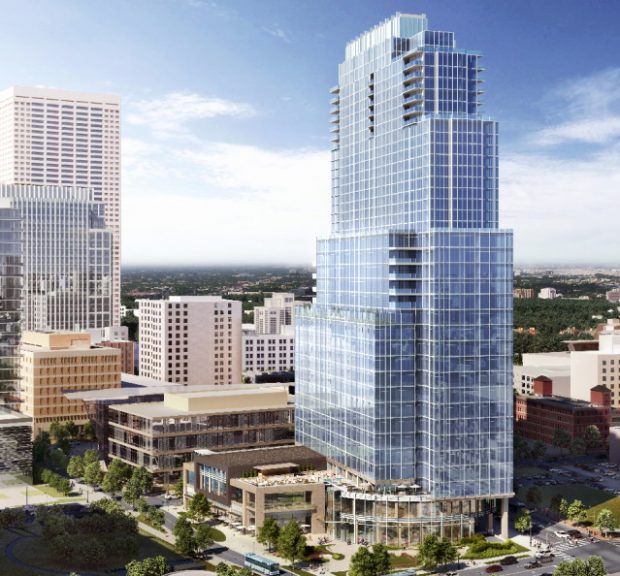
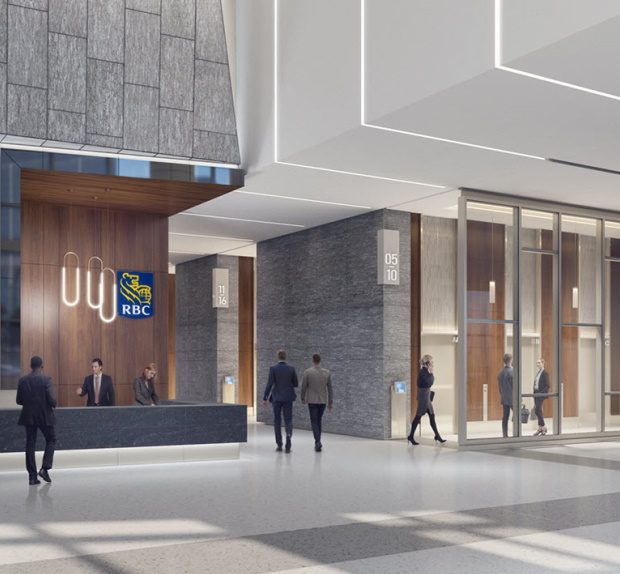
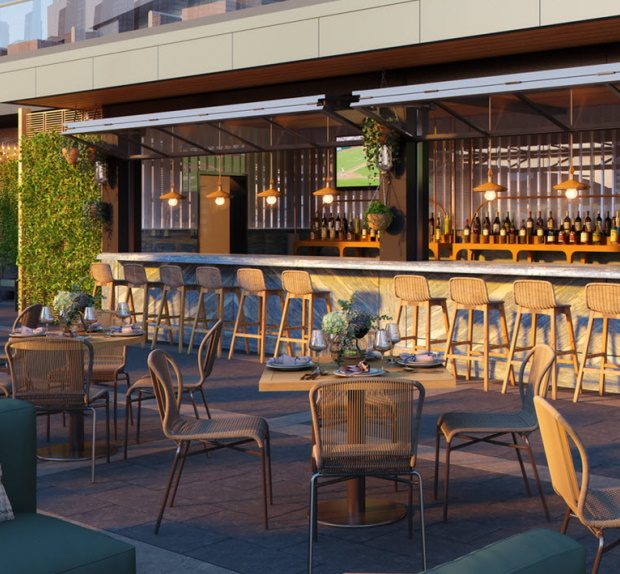
Gateway Mixed-use Development
A thirty-five story mixed use development above three floors of underground parking. The building includes 528,718 square feet of Class A office space; a 280 key Four Seasons Hotel; and six floors of residential units. The First Floor features a restaurant and kitchen, plaza, and lobbies. The Second Floor features a skyway connection, a kitchen, two ballrooms, and a conference center. The Third and Fourth Floors feature hotel and building service spaces as well as hotel amenities including a spa and fitness center, a kitchen and an outdoor bar and grill, as well as indoor and outdoor pools.
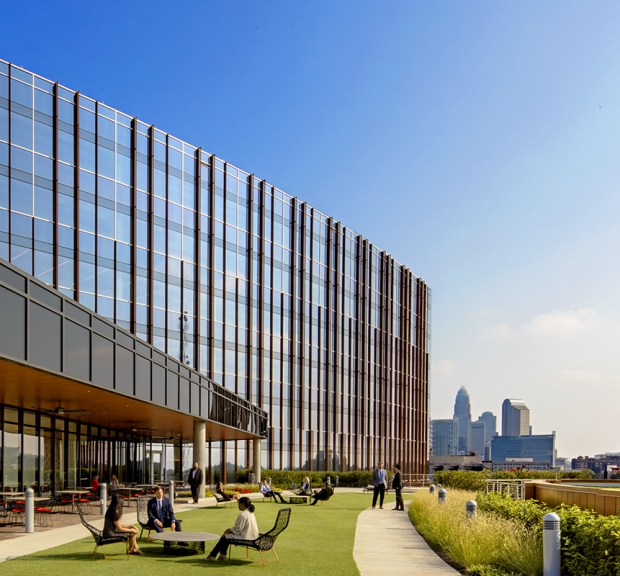
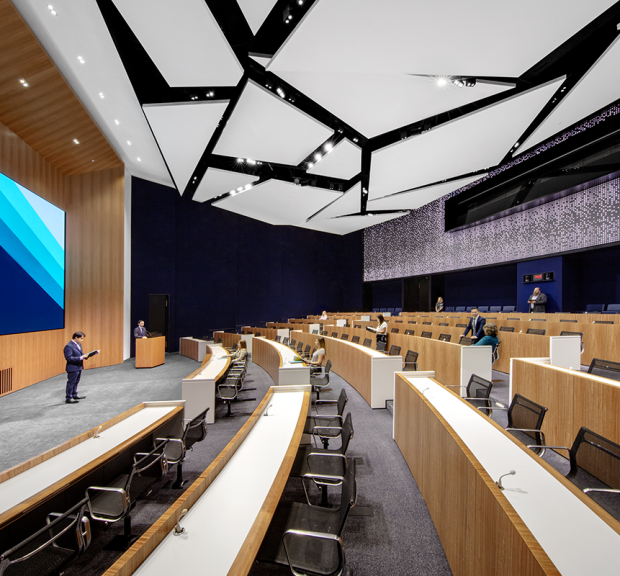
Dimensional Place
A seven story Class A office building, including 138,300 square feet of office space, 21,400 square feet of lobby and prefunction space, 18,400 square feet of trading floor, 11,700 square feet of conference space, a dining level, locker rooms, two tiered auditorium, an outdoor dining patio, a 1,900 square foot broadcast studio, retail space, and 245,000 square feet of parking space. Sustainable features include energy recovery systems and a groundwater reuse system. This project will pursue LEED Silver certification.
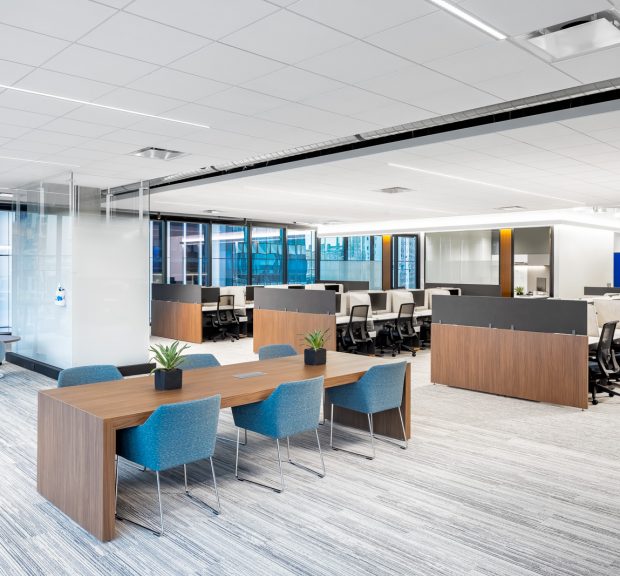
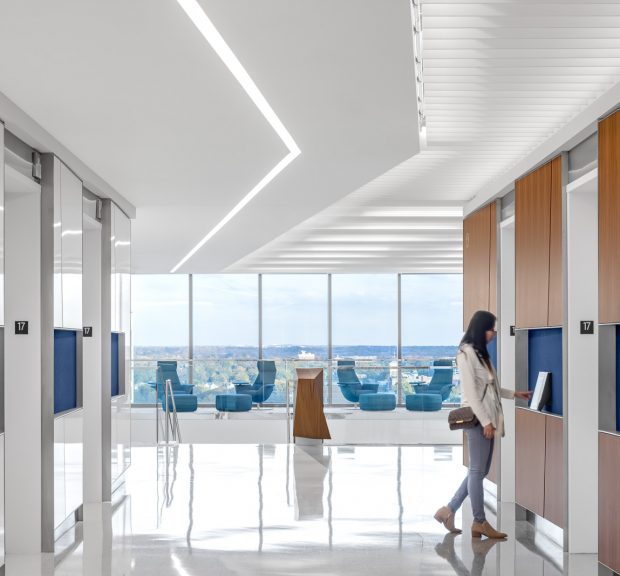
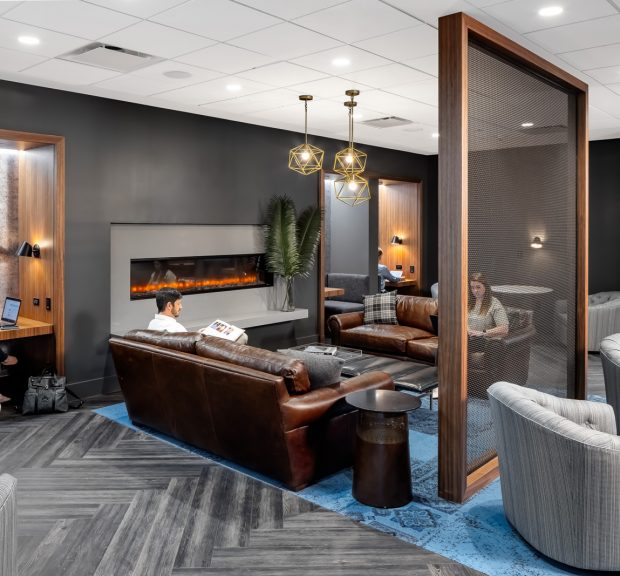
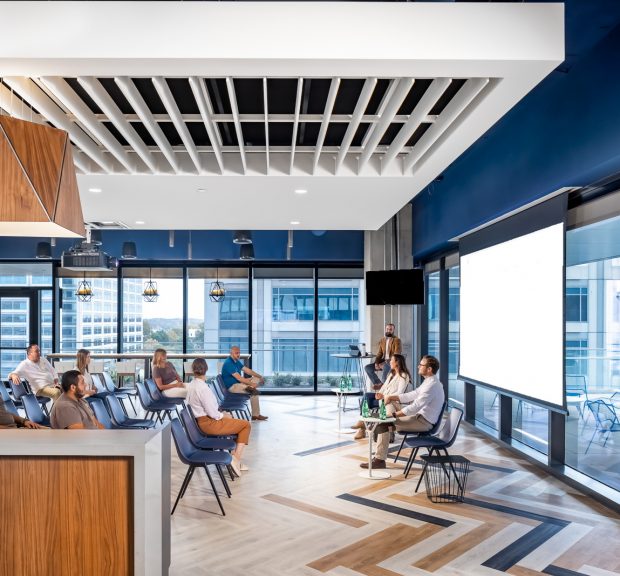
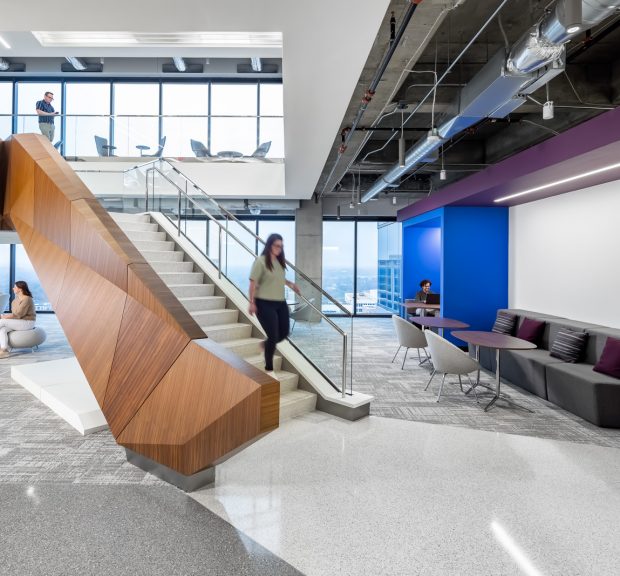
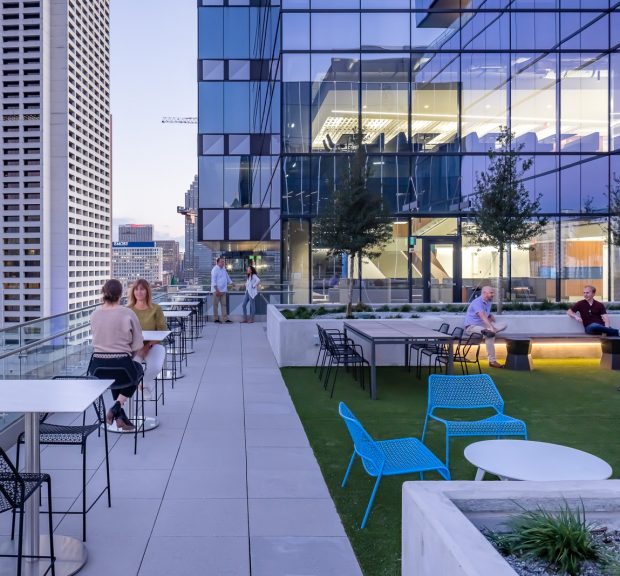
Anthem Technology Center Tenant Fit-up
Fit-up of tenant space on floors eight to nineteen of the Anthem Technology Center. This project is pursuing LEED Silver and Fitwel Certification. Additionally, fit-up of the twelve story Tower 2 for Anthem Blue Cross Blue Shield. This project is pursuing LEED Gold certification.
Audio-Visual
All meeting spaces have integrated video conferencing with one-button-to-press meeting joins, wireless presentation, and the ability to control the meeting over the user’s personal smartphone. A building-wide audio system distributes biophilic audio or “moodscapes” to create a more relaxing work environment with integrated sound masking characteristics. Additionally, audio-visual systems include interactive wayfinding, digital signage, presentation/training rooms with integrated video conferencing, outdoor pavilion, executive boardrooms, and open area presentation systems in cafeteria and town hall spaces.
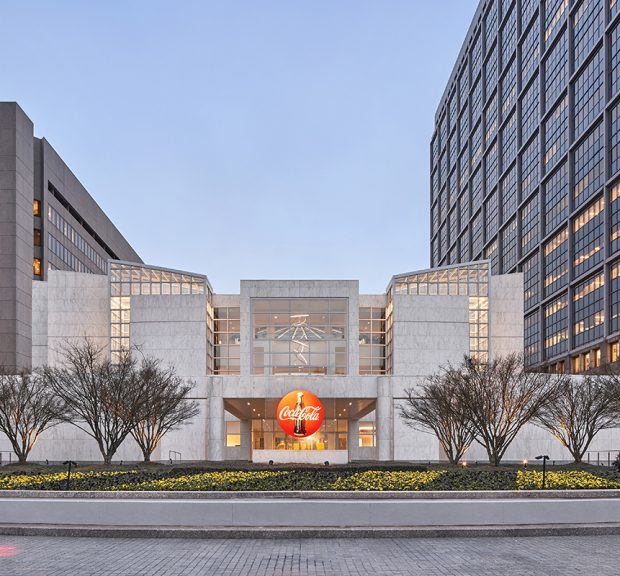
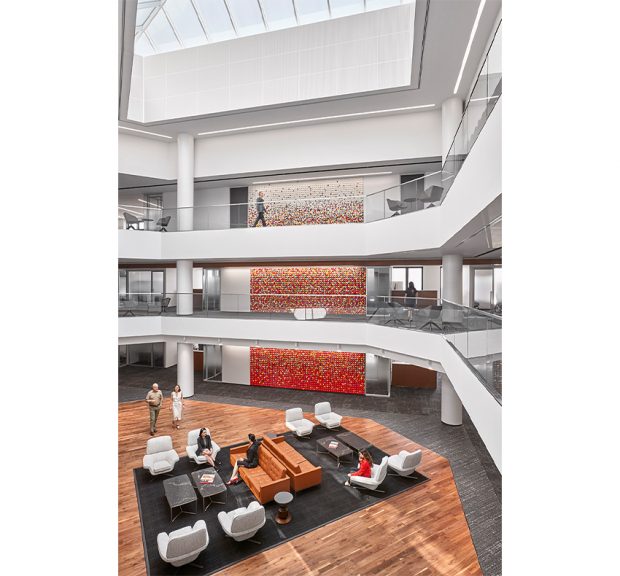
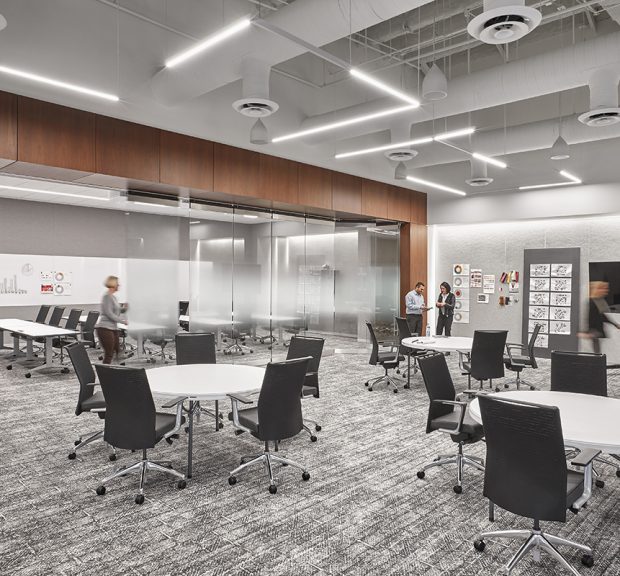
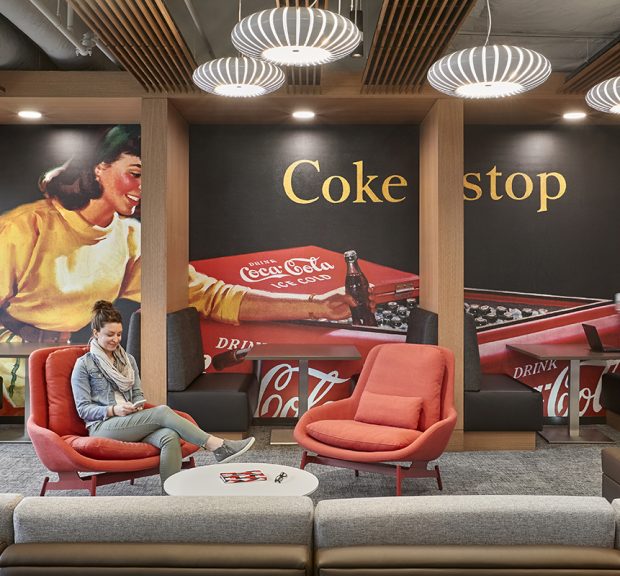
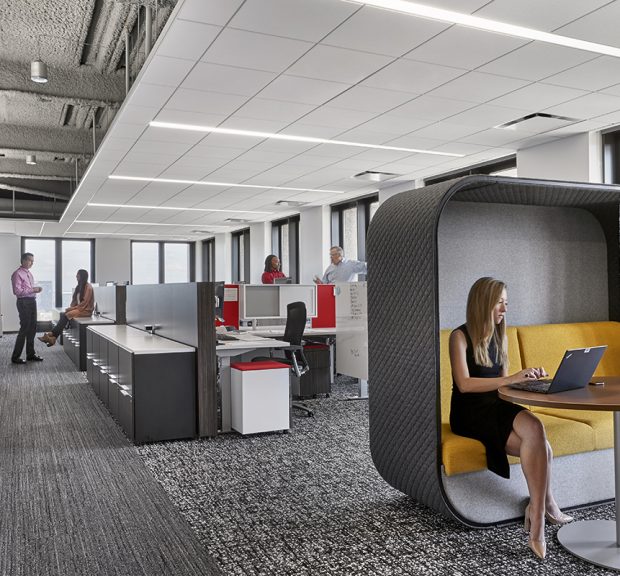
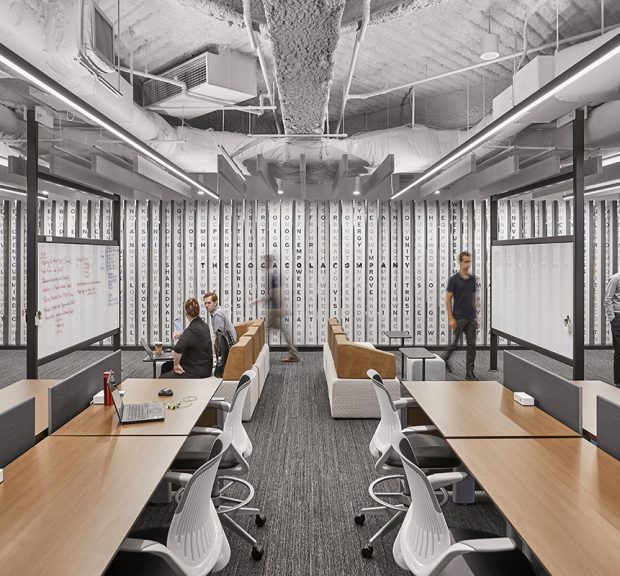
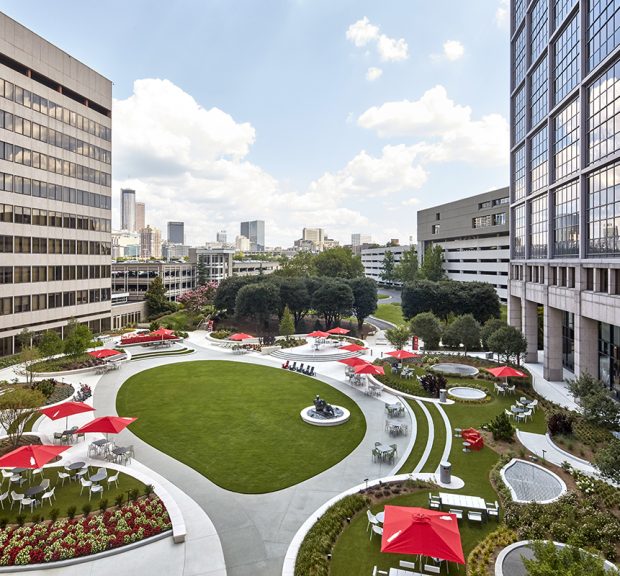
The Coca-Cola Company Atlanta Office Complex Renovation
Renovation of The Coca-Cola Company’s Atlanta Office Complex, including the North Avenue Tower, the USA Building, the Technical Engineering Center, the Central Reception Building, Coca-Cola Plaza, Employee Center, and Learning Center. The renovation features the creation of a First Floor Main Street corridor throughout the campus, as well as work place, and guest and employee experience improvements, specifically common areas, conferencing suites, dining facilities, auditoriums, outdoor courtyards, and other amenities. This project achieved LEED Silver certification.
Communications
Communications systems include a distributed antenna system (DAS) and a structured cabling system.
Lighting
Interior lighting for the renovation of the guest entry and guest waiting including brand and art lighting at the Coca-Cola Company’s Atlanta Office Complex. The lighting design involved multiple layers of light. The wall graphics are highlighted by perimeter cove and adjustable acccent luminaires. The queuing and security are lit by one continuous linear LED luminaire that turns the corner at the end of the hall, drawing you into the main guest waiting. The guest waiting has LED downlights. The feature of this space is a sculpture that is indirectly lit from a cove. Along the tufted seating, adjustable luminaires create a rhythmic scallop of light.
Security
Security risk assessment and master planning. Security systems include integrated IP-based video surveillance for the site and within the building, access control and alarm monitoring systems, active shooter response systems, visitor screening and visitor management systems, optical turnstiles, and security communications systems comprising emergency call stations within the courtyards.
Intelligent Buildings
Intelligent Buildings scope includes a campus-wide smart building master plan. This consists of specifying a smart building platform, preparing the RFP for Master Systems Integrator selection and providing a sensor and metering masterplan for all future projects on the AOC. Realtime people-counting area sensors are utilized for space utilization calculations and optimizing HVAC for actual occupant loads.
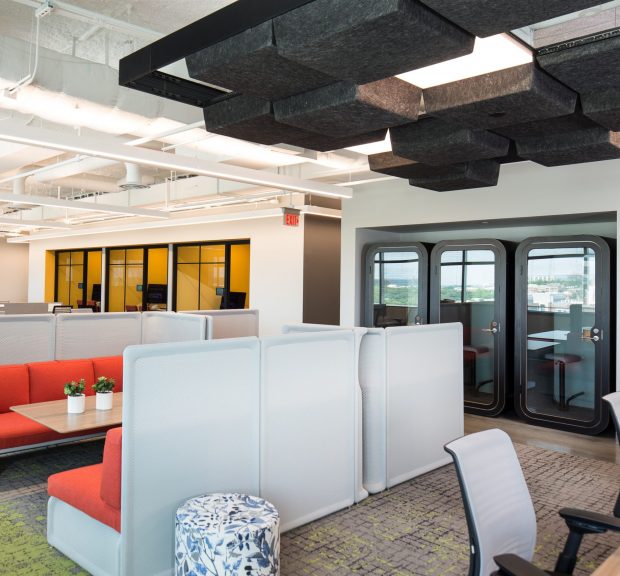
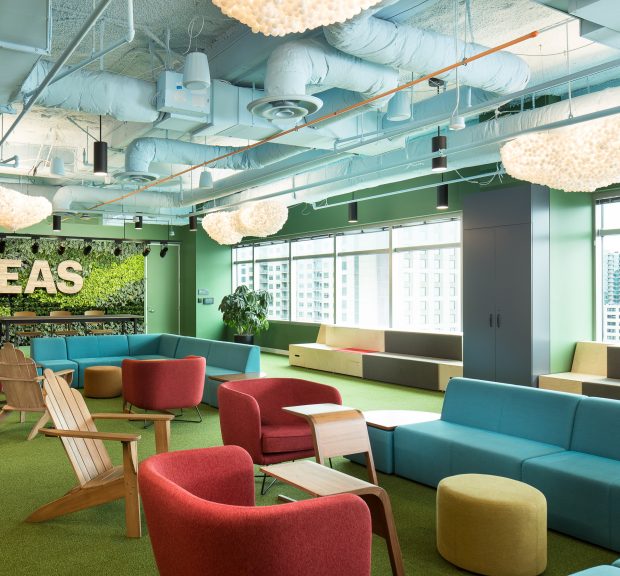
Accenture Atlanta Phase 2
Acoustics for the tenant fit-up of the Ninth and Tenth Floors at Centergy, including offices, reception space, an employee cafe, a wellness room, and conference areas.
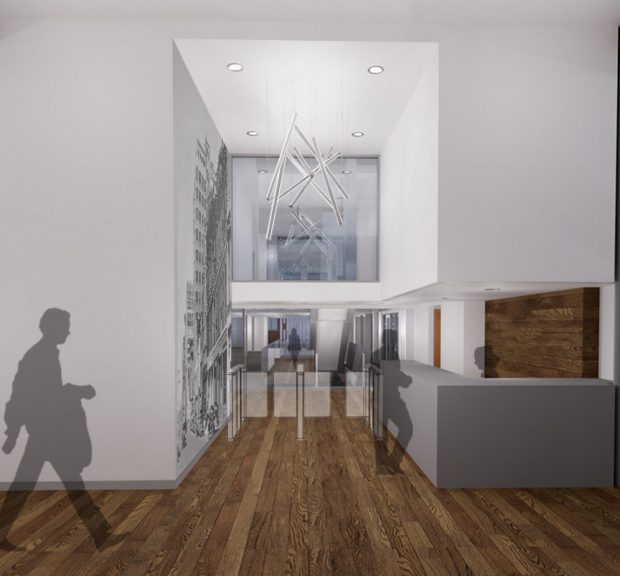
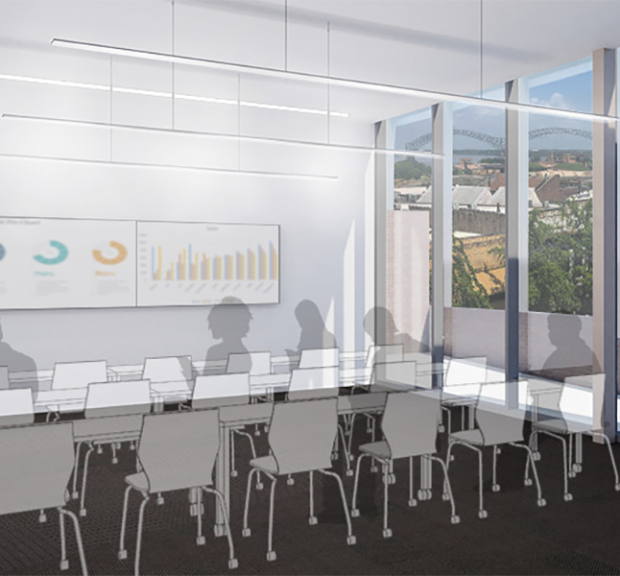
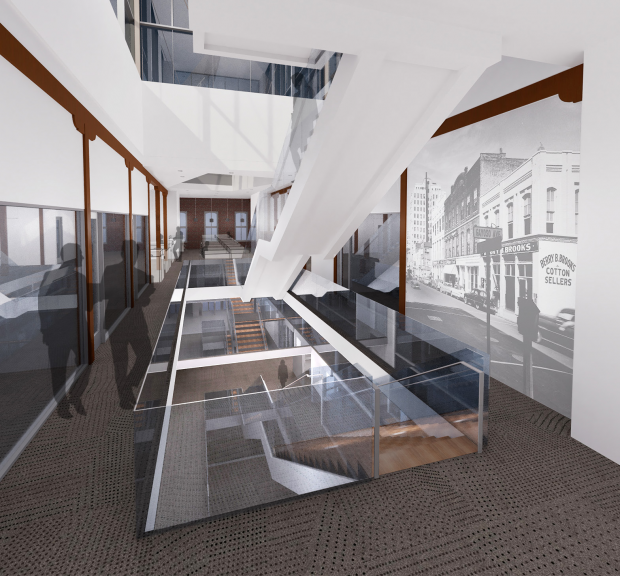
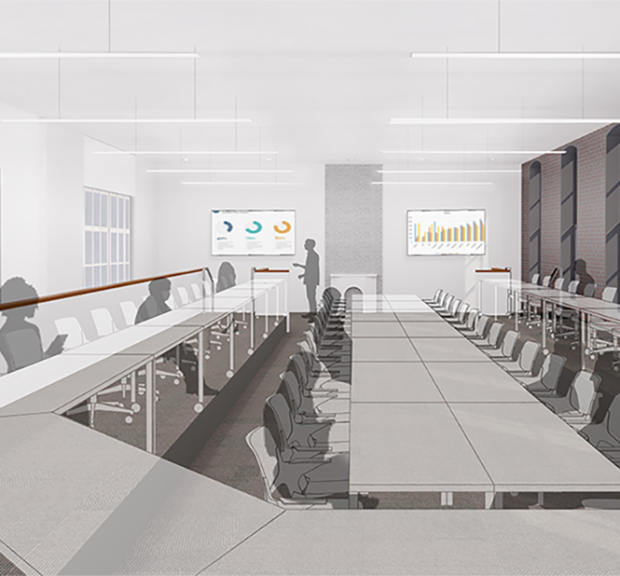
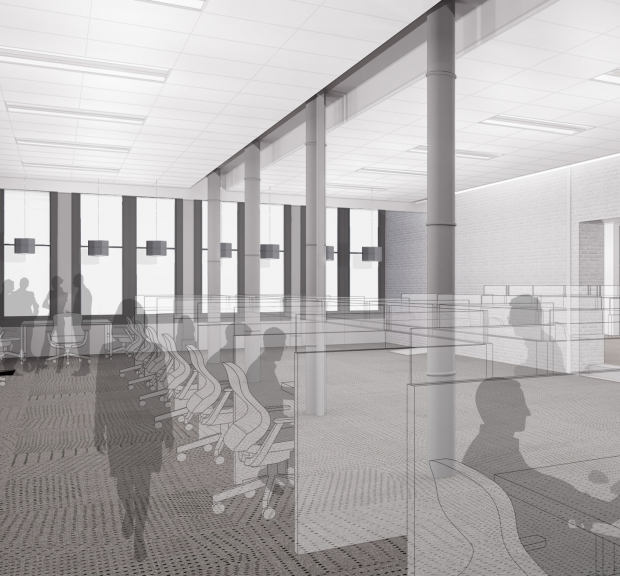
Confidential Office Renovation
In Design: Specialty systems for the historic renovation of an office building to include open office areas, private offices, meeting and conference spaces, as well as rooftop training rooms and multistory spaces.
Acoustics
Architectural acoustics and MEP noise and vibration control.
Audio-Visual
Multimedia presentation systems for conference/meeting rooms and training rooms, and paging and sound masking systems for open office areas.
Communications
Structured cabling systems, pathways and spaces to distribute voice and high-speed data services, and support for IP-based equipment and wireless communications.
Security
Electronic security systems include access control systems, intrusion detection systems, and video surveillance systems.
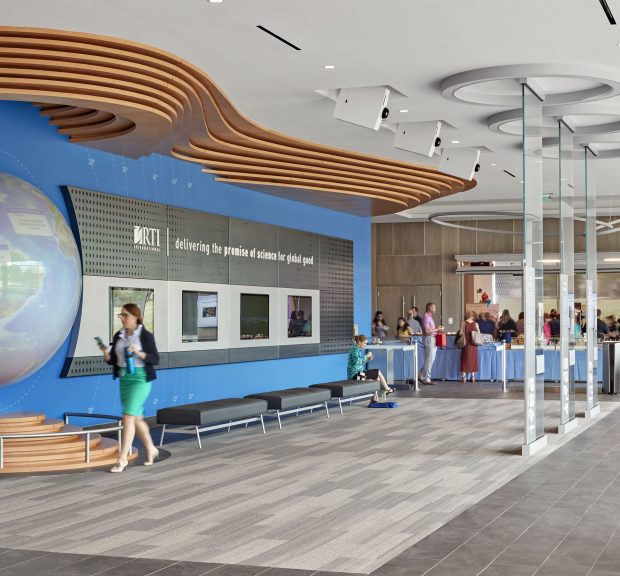
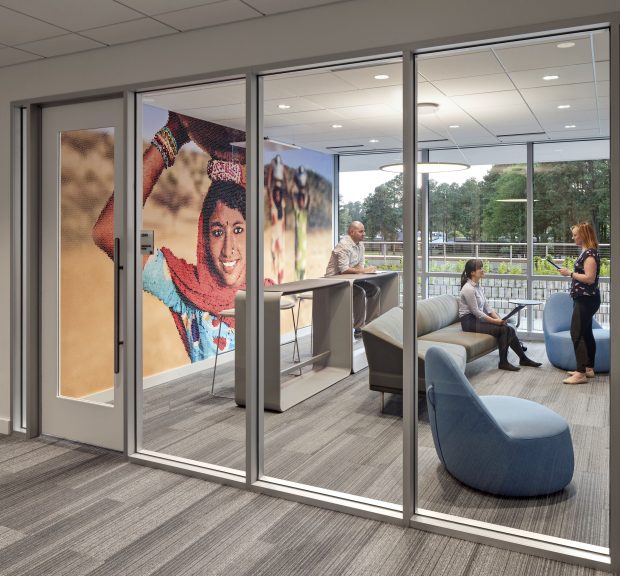
RTI International Headquarters Building Audio-Visual and Acoustics
Audio-visual systems and architectural acoustics for a six story headquarters building. The First and Second Floors house a conference center, dining areas and a cafe, a virtual/augmented reality laboratory, a heritage center, as well as a 6,000 square foot divisible room that serves as a conference room or banquet hall for 300 attendees. Huddle spaces and conference rooms are spaced throughout the open office space, and feature collaboration technologies and videoconferencing that provide maximum flexibility to the end users.
Acoustics
Architectural acoustics and mechanical noise control.
Audio-Visual
Audio-visual systems include integrated shade control, video capture and streaming capabilities, and videoconferencing. Sound masking provides both privacy and comfort throughout the work spaces. The executive suite features a state-of-the-art boardroom with multiple displays, video conferencing with multiple cameras to cover the custom 24 person V-shaped table, as well as a mix-minus audio re-enforcement system that allows for natural conversations across the room. A virtual/augmented reality laboratory features a surround sound system, multiple displays, and a control room for future technology uses. Multiple projection systems are used with a plethora of sources fed both locally and from the broadcast control room.
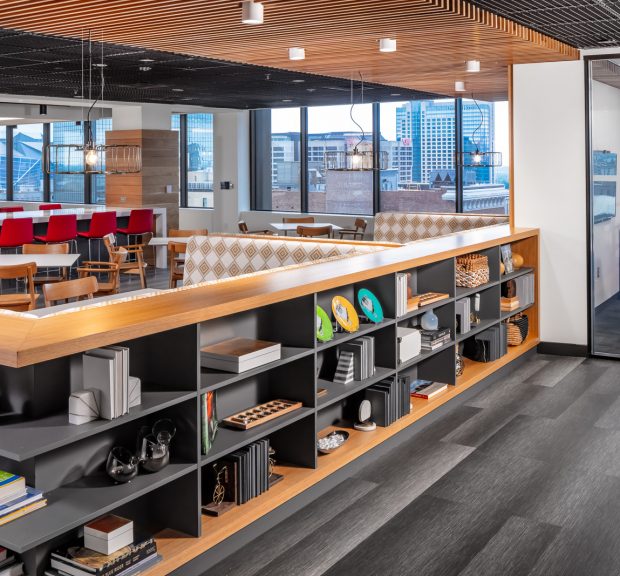
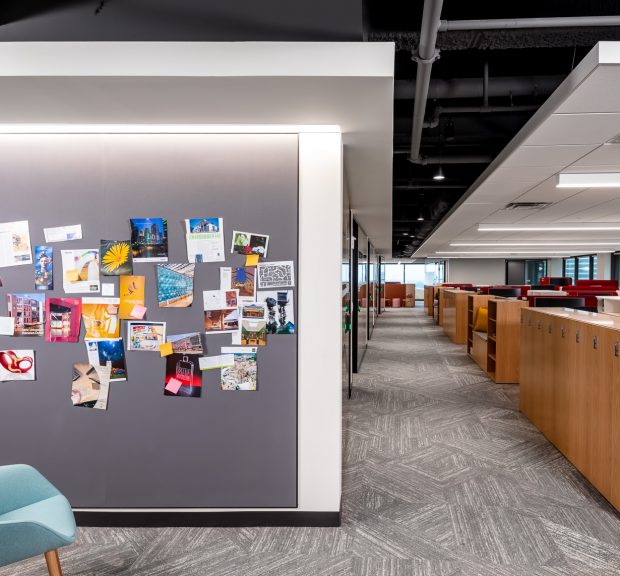
BCG Nexus Office Acoustics
Architectural acoustics and acoustical commissioning for the Ninth, Tenth, and Eleventh floors of the BCG Nexus offices to meet internal design standards for acoustical privacy and comfort for open and enclosed office areas, meeting space, a break room, and flexible work spaces. Acoustical elements include recommendations for demountable furniture walls with full glazing and a sound masking system for visual openness and acoustical privacy. Acoustic materials, including wood ceilings and texture changes through the space, are coordinated into the interior design to provide sound absorption while maintaining the aesthetic goals.
