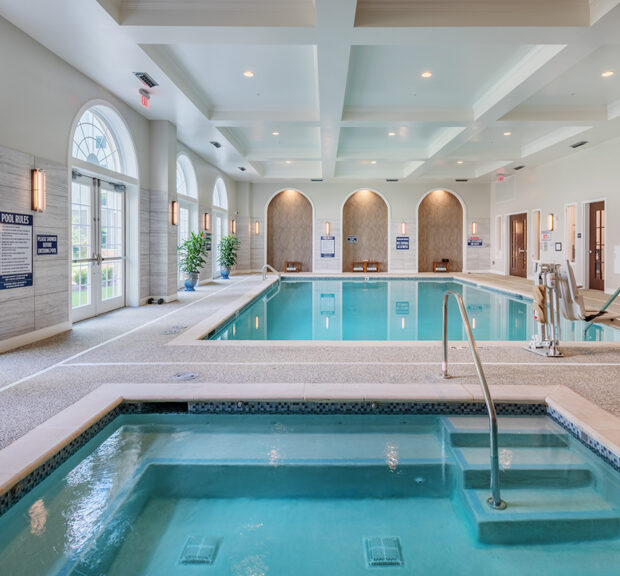
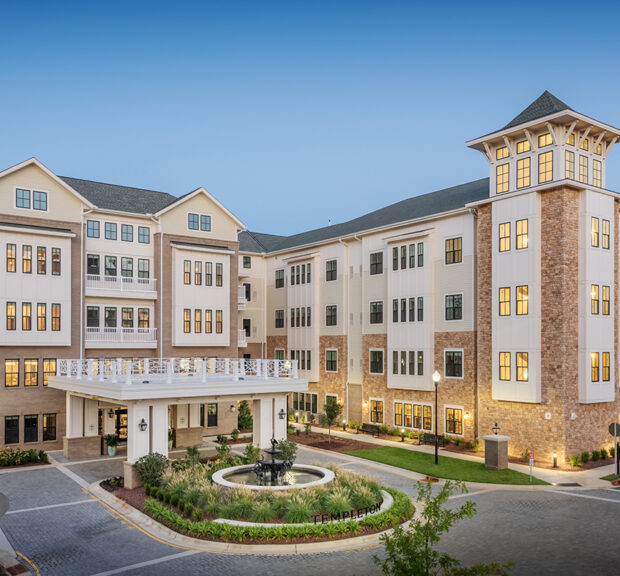
Cary Liberty Continuous Care Retirement Community
A comprehensive care retirement community campus featuring a nursing home and assisted living facility, a commons area, and 150 independent residential units.
Communications
Communications systems including nurse call, structured cabling, VOIP telephone systems, wireless local area network systems, and broadband cabling systems for a comprehensive care retirement community campus featuring a nursing home and assisted living facility, a commons area, and 150 independent residential units.
Security
Security systems including video surveillance, access control, and intercom systems for a comprehensive care retirement community campus featuring a nursing home and assisted living facility, a commons area, and 150 independent residential units.
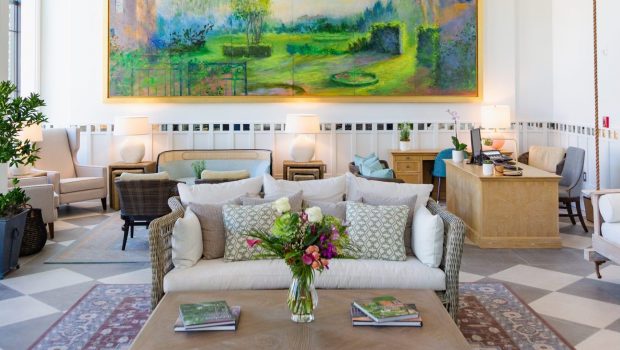
The Loutrel
Located in Charleston’s historic district, The Loutrel is a four story, fifty key garden-inspired hotel featuring a veranda-inspired lobby resembling a Southern porch that merges the indoors and outdoors. The hotel has a state-of-the-art fitness studio, a rooftop terrace with open-air seating, a social club on the Mezzanine level, a private dining room, and enclosed parking.
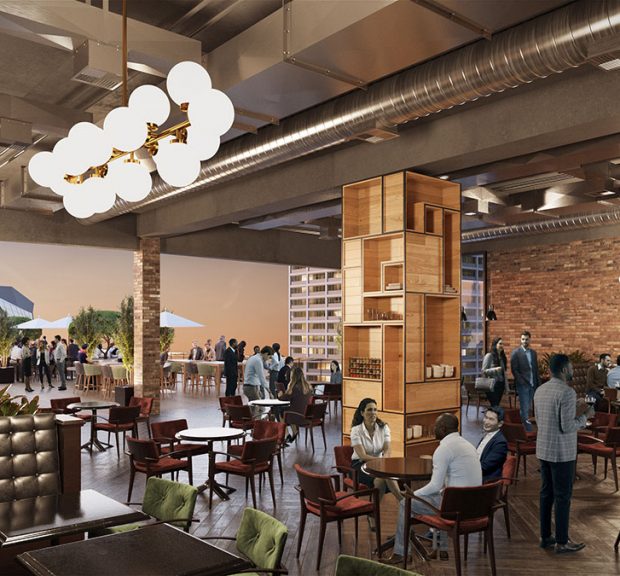
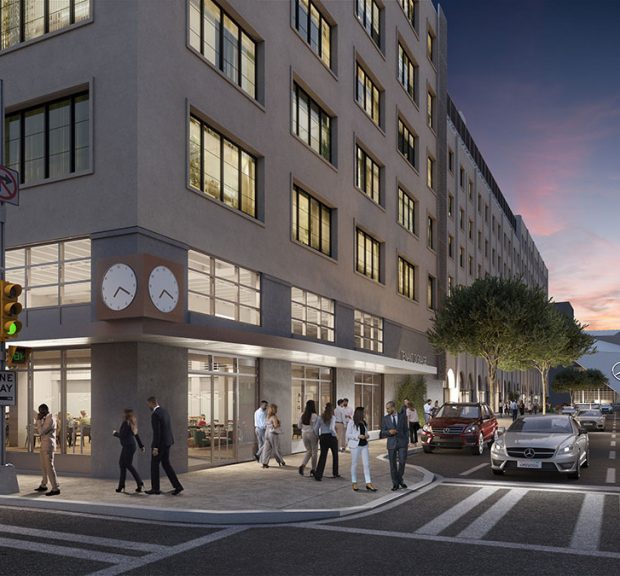
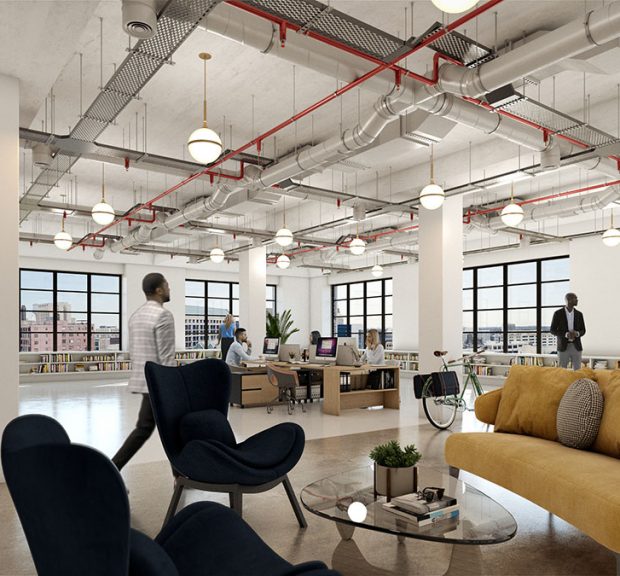
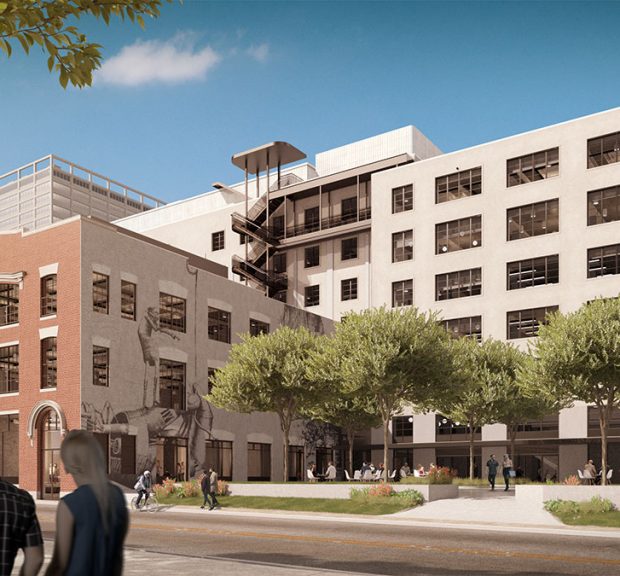
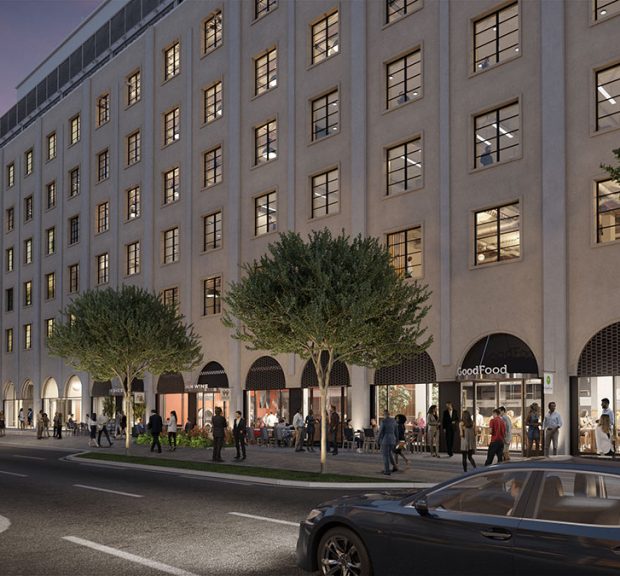
222 Mitchell Street Mixed Use Redevelopment
Redevelopment of three historic office buildings and a parking structure into a mixed-use area including creative offices, retail, parking, and rooftop amenities. This project is part of the revitalization process for the South Downtown neighborhood.
Security
Security systems, including video surveillance, access control, alarm monitoring, intercoms, and vehicular barrier control for parking.
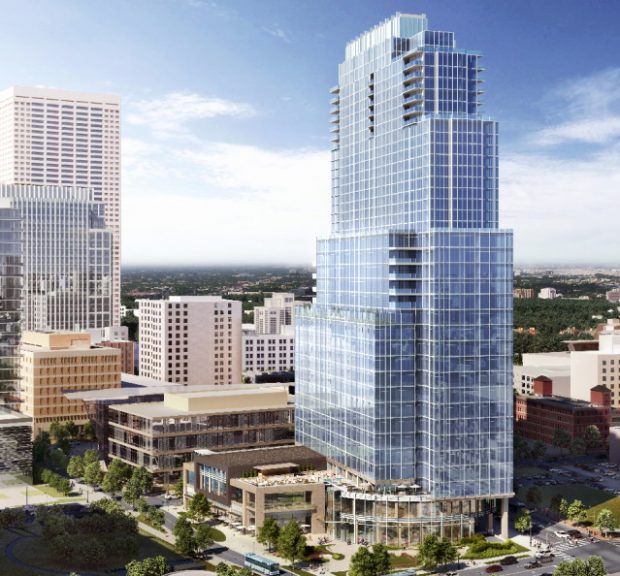
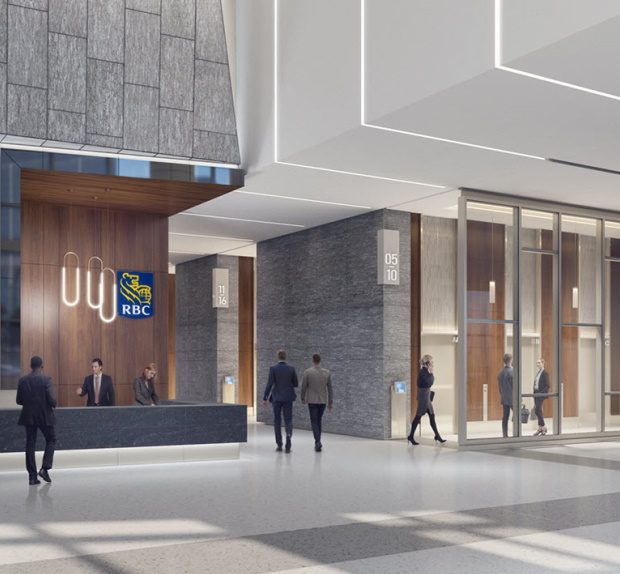
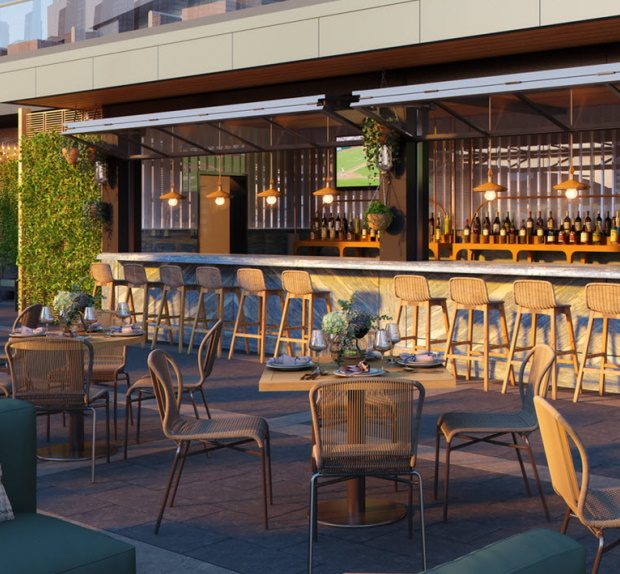
Gateway Mixed-use Development
A thirty-five story mixed use development above three floors of underground parking. The building includes 528,718 square feet of Class A office space; a 280 key Four Seasons Hotel; and six floors of residential units. The First Floor features a restaurant and kitchen, plaza, and lobbies. The Second Floor features a skyway connection, a kitchen, two ballrooms, and a conference center. The Third and Fourth Floors feature hotel and building service spaces as well as hotel amenities including a spa and fitness center, a kitchen and an outdoor bar and grill, as well as indoor and outdoor pools.
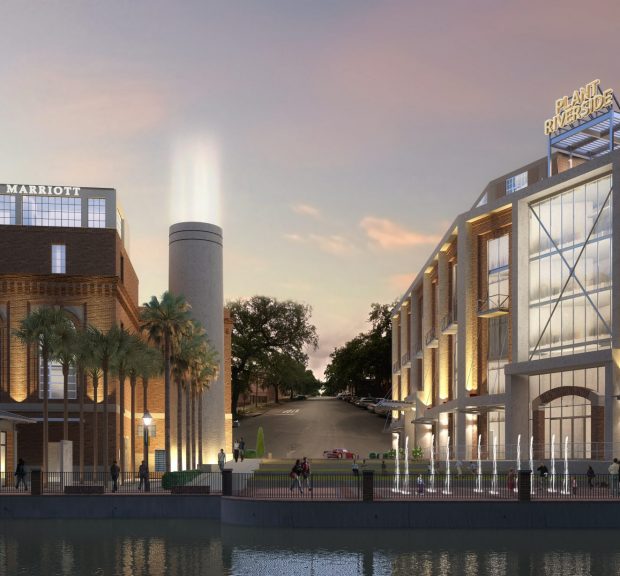
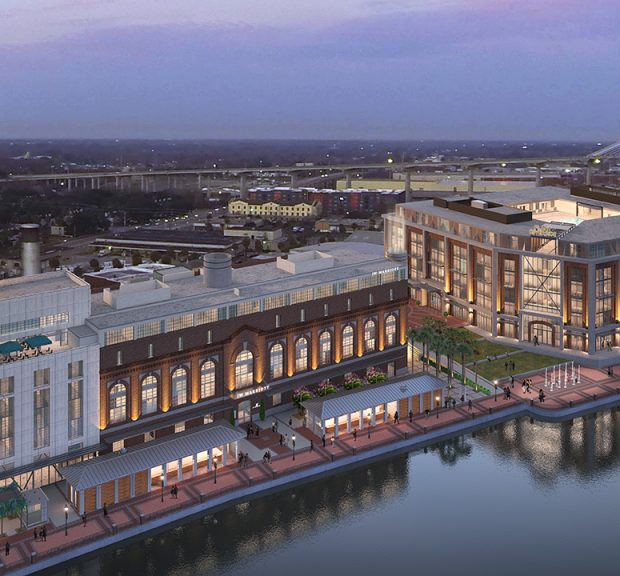
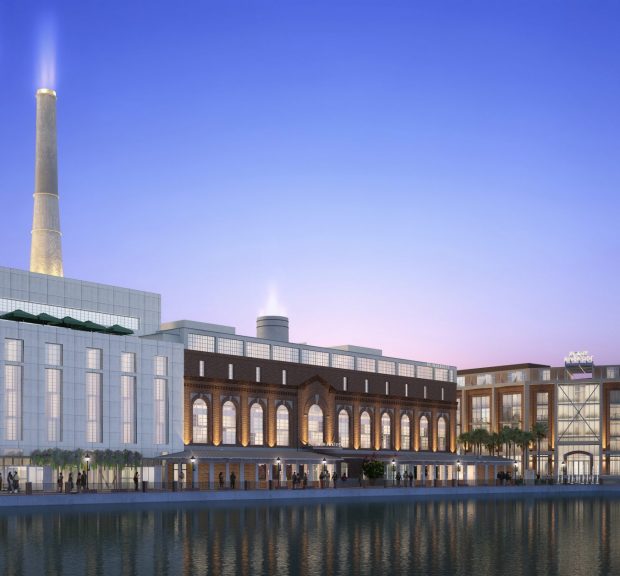
Plant Riverside District The West Hotel Acoustics
Architectural acoustics for the West Hotel guest suites, parking garage and Powerhouse live music venue. Acoustical design and finish selection for the dining spaces in the main power plant hotel to limit reverberation time and enhance guest experiences.
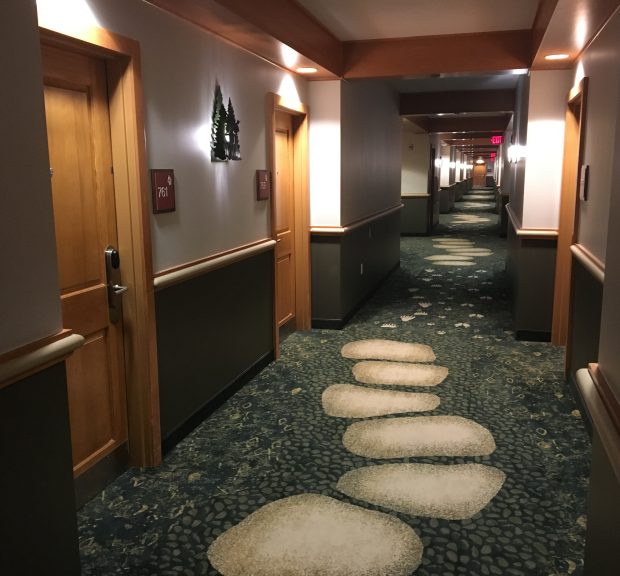
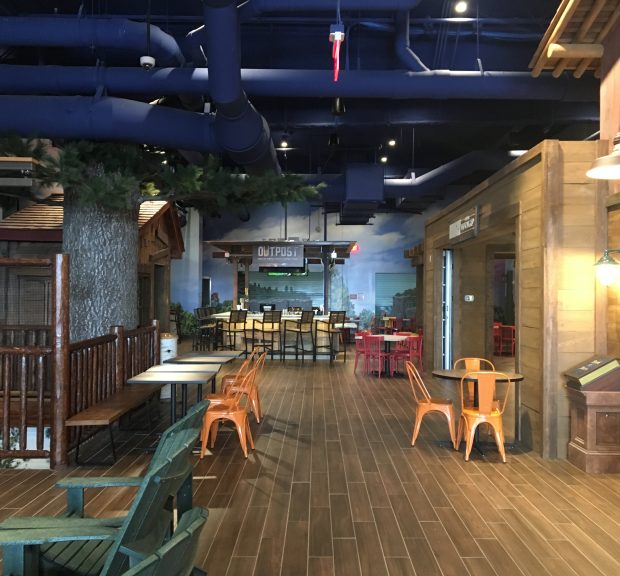
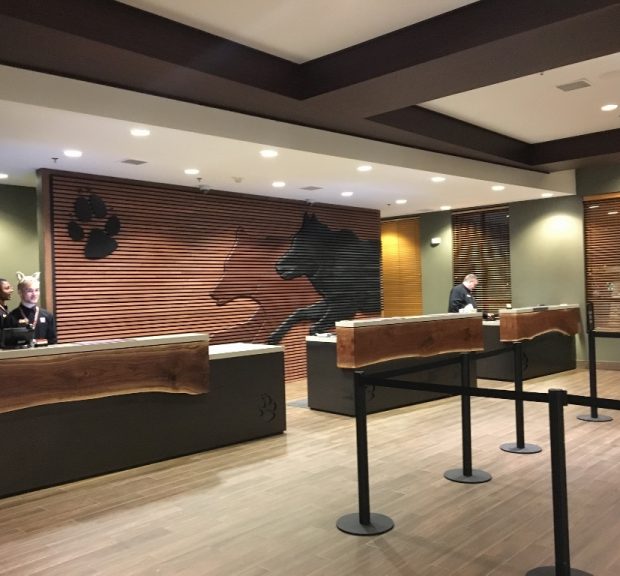
Great Wolf Lodge Acoustics
Architectural acoustics and sound isolation for the conversion of a hotel into a Great Wolf Lodge featuring a convention center and an indoor water park, including architectural acoustic finish recommendations for the convention center, review of mechanical noise to help limit the impact of existing systems, and sound isolation recommendations to limit noise impacts from the public spaces upon the guest suites.
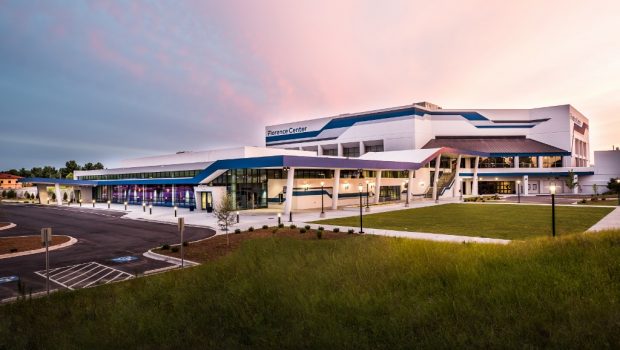
Florence Center Expansion and Renovation
Expansion and renovation of the civic center to house meeting, ballroom, lobby, food service, a 5,000 square foot kitchen, and storage.
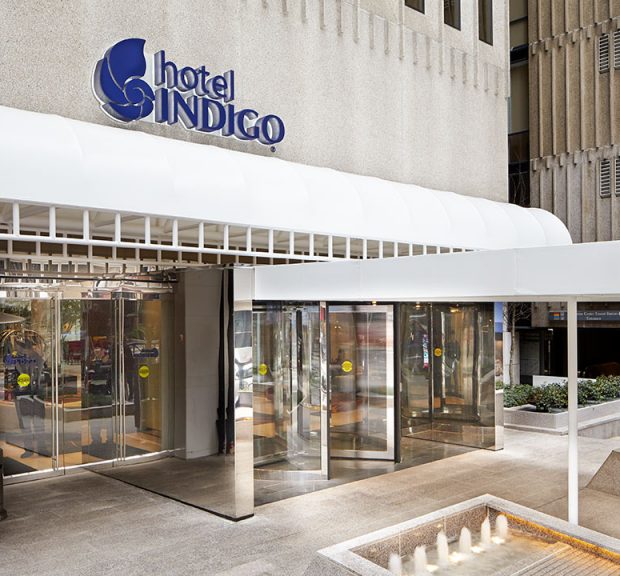
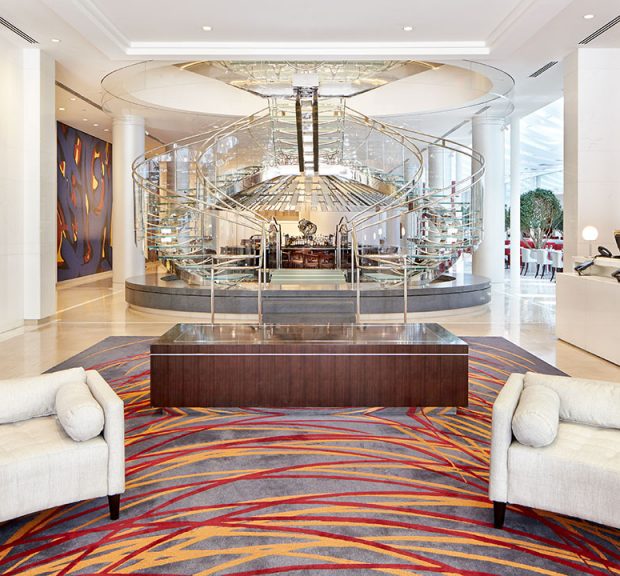
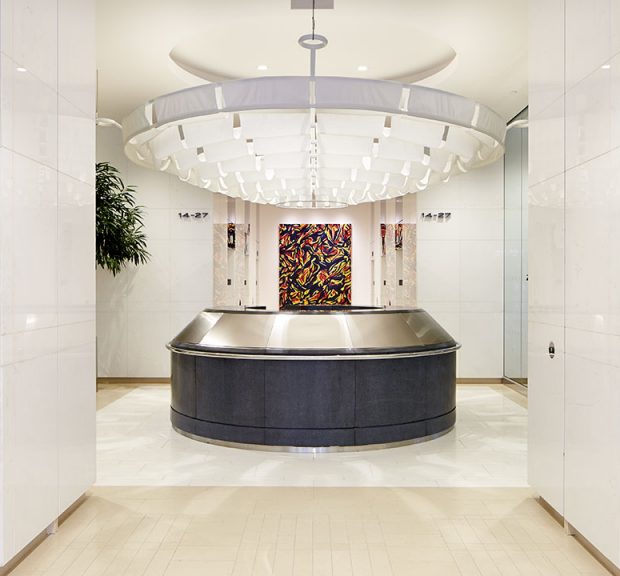
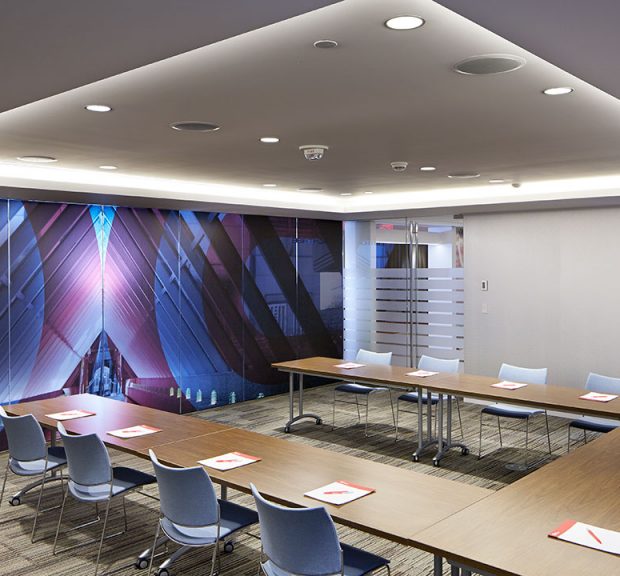
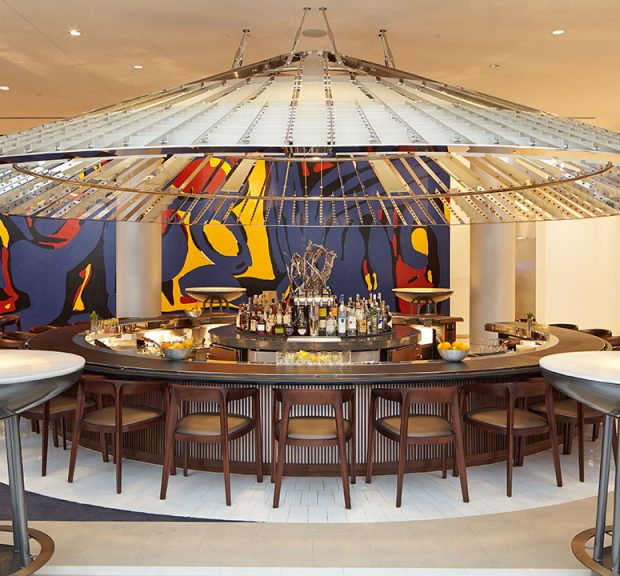
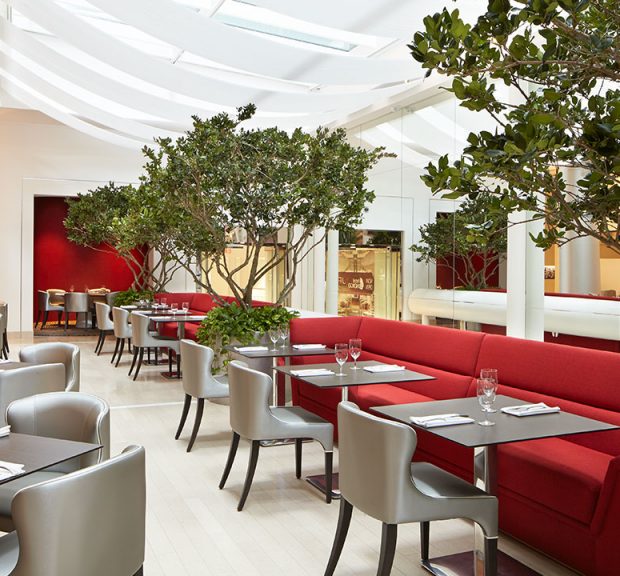
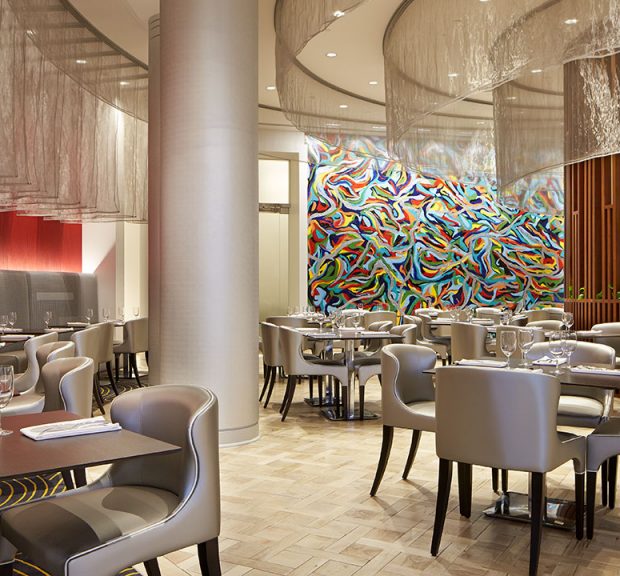
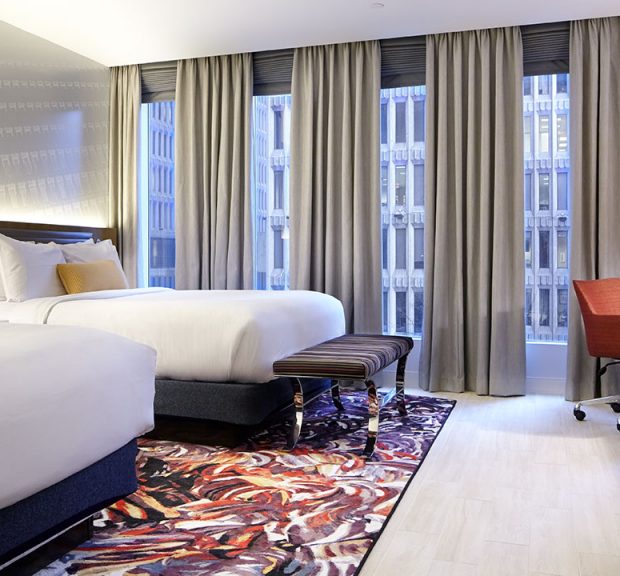
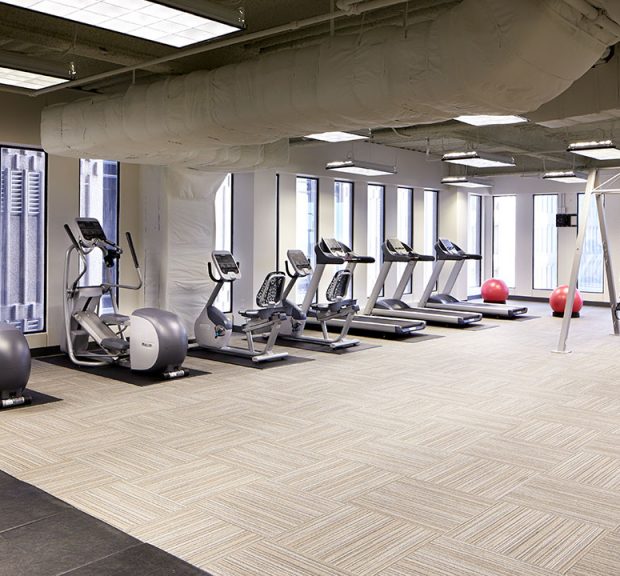
Hotel Indigo
Conversion and adaptive re-use of nine floors in the twenty-eight story historic office building into Hotel Indigo, a 200 key hotel. The hotel includes restaurants, meeting space, and guest floors. Additionally, upgrades and modifications to bring the historic building into compliance with current high-rise codes.
Audio-Visual
Audio-visual systems include audio and background music systems in the lobbies, bar and restaurant areas, and video systems in the private dining room and three conference rooms.
Lighting
The lighting design provides an intimate environment throughout the lobbies through warm-dim LED fixtures. All adjustable, wallwash, and downlights fixtures appear warmer as they are dimmed down. Adjustable luminaires accent features of the grand stair and bar canopy. The control system automatically changes the light levels throughout the day.
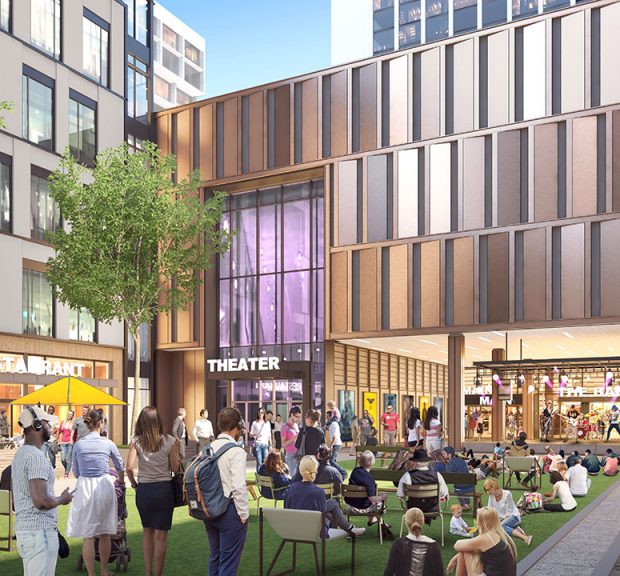
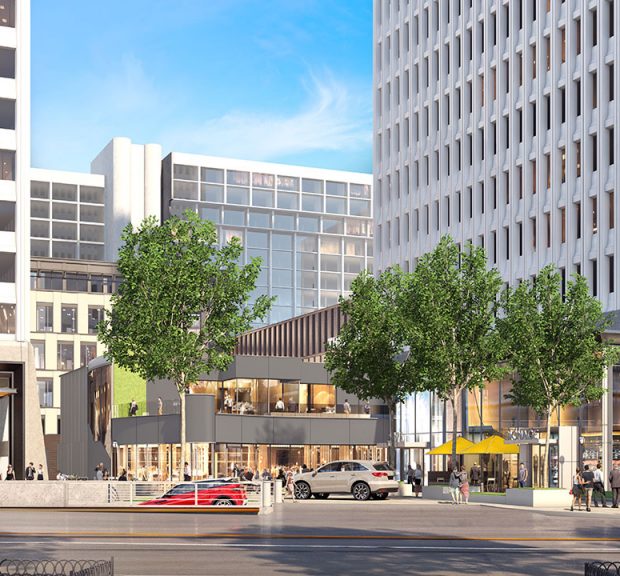
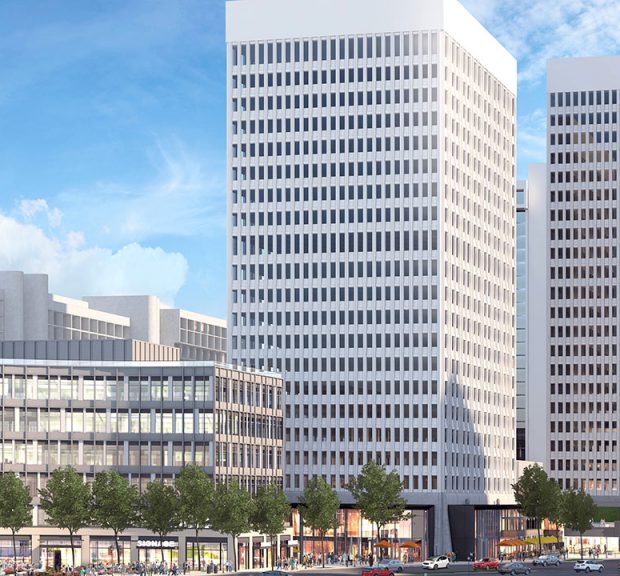
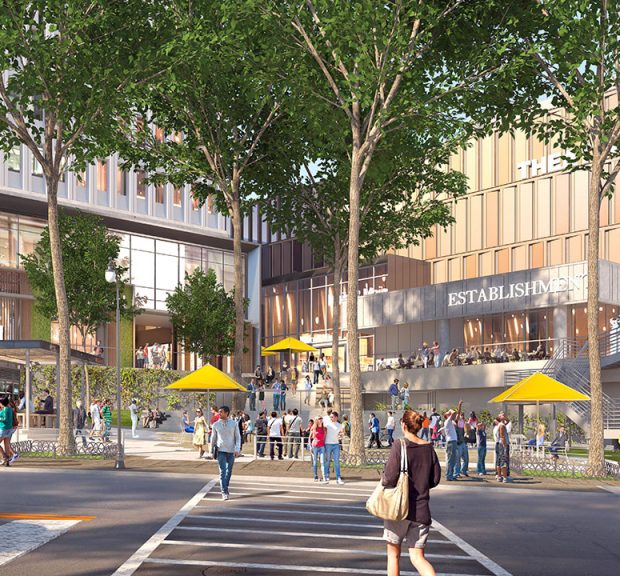
Colony Square Renovation
Renovation of the core and shell of Colony Square to provide leasable office space, retail space, food and beverage, childcare, and theatre. This project also includes infrastructure for a future residential tower.
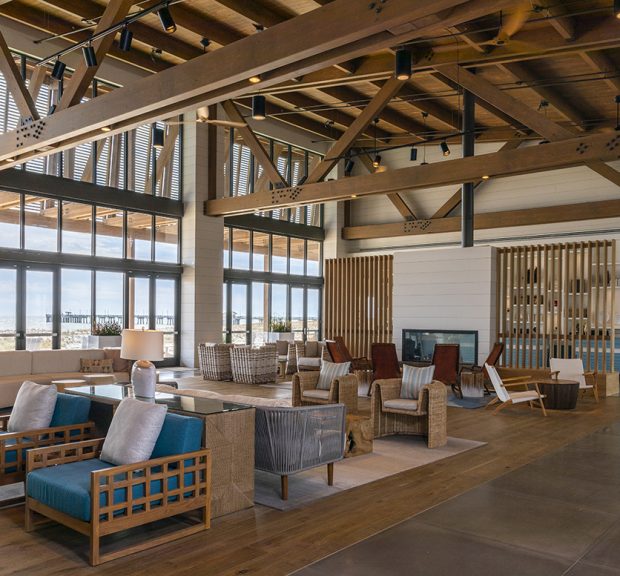
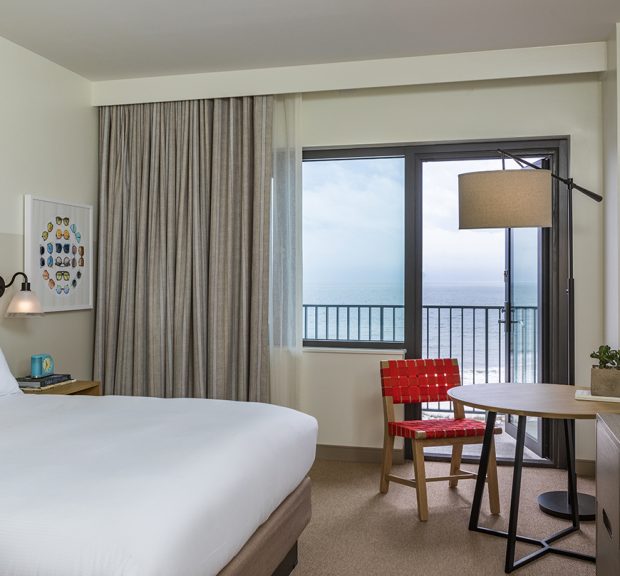
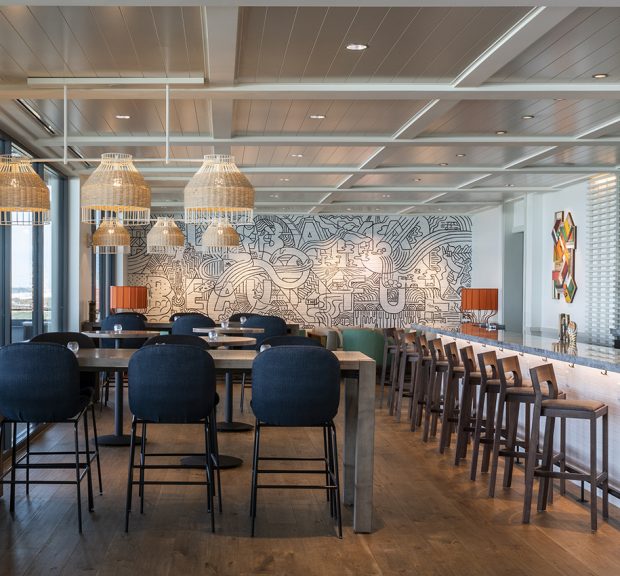
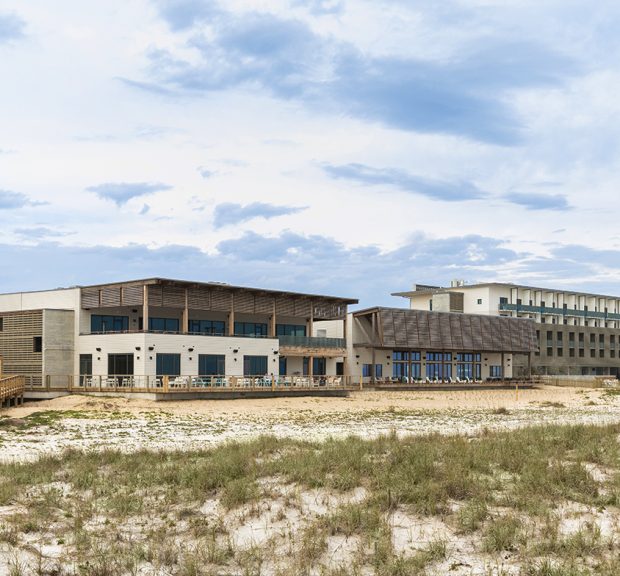
The Lodge at Gulf State Park
The Lodge at Gulf State Park is a 350 key beachfront Hilton Hotel and 40,000 square foot conference center for 1,500 people. The lodge includes a banquet hall, meeting spaces, a large kitchen, a coffee bar, a pool with a café and a swim-up bar, as well as a separate building with a full service kitchen and family-friendly restaurant on the First Floor and a full service kitchen and social-focused restaurant on the Second Floor.
The environmentally and economically sustainable hotel is a component of a restoration initiative to revitalize the Gulf State Park and replaces the old lodge, which was destroyed by Hurricane Ivan in 2004. Sustainable features include, reflective roofing with an SRI rating of 97, external shading, lighting controls, demand controlled ventilation, energy recovery units, dedicated outdoor air systems, efficient variable refrigerant flow systems, condensate recovery for pool water make-up, low flow plumbing fixture, and rainwater harvesting. This project achieved LEED Gold certification and SITES Platinum certification.
