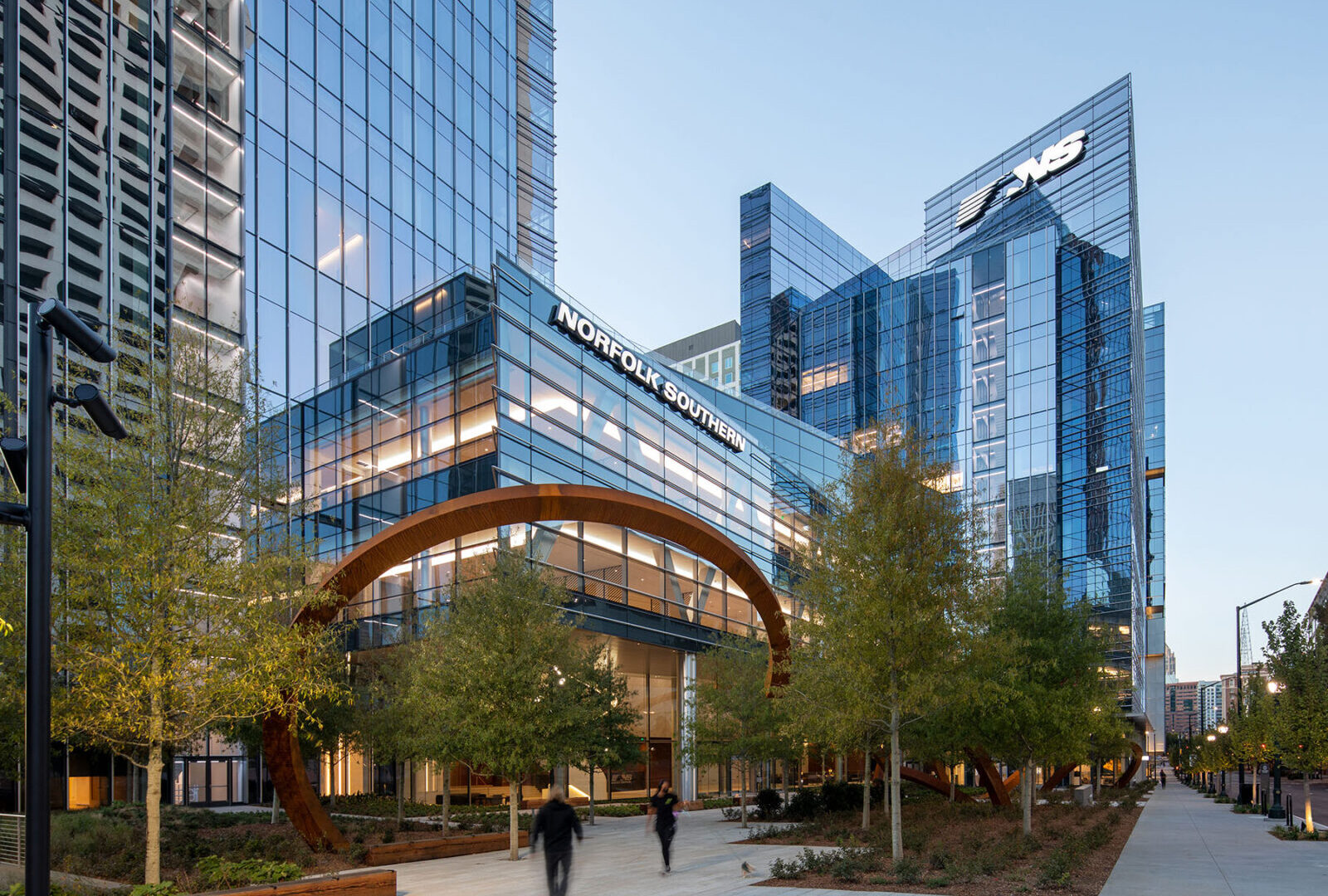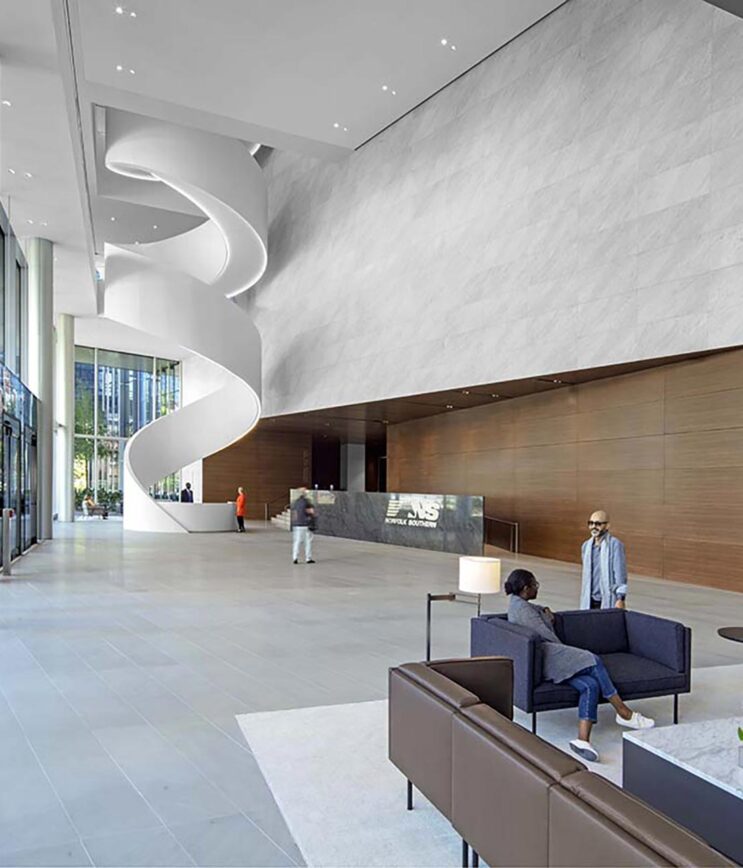
Norfolk Southern
About this project
Smart building systems, acoustics, security, communications, and lighting for a corporate headquarters facility with two Class A office towers, ground level retail, and a parking deck. The headquarters includes office space, a full-service kitchen and seating, a 24/7 Tier 3 dispatch center, a fitness center, and a daycare.
Smart building systems include operations technology (OT) network, architectural, interiors, and base building lighting control systems, parking management and reservation, BAS/BMS automation system, fault detection and diagnostics (FDD), integrated work order management system (IWMS), location based services and wayfinding, building systems analytics, meeting room scheduling panels, and a custom occupant experience mobile application.

Project data
- Location Atlanta, Georgia
- Size 750,000 SF
- Services Communications, Cybersecurity, Intelligent Buildings, Lighting, Security
- Architect - Base Building HKS, Inc.
- Associate Architect Pickard Chilton
- Architect - Interiors HOK
- Photographer Interiors: Eric Laignel //Exterior: ©David Sundberg/Esto