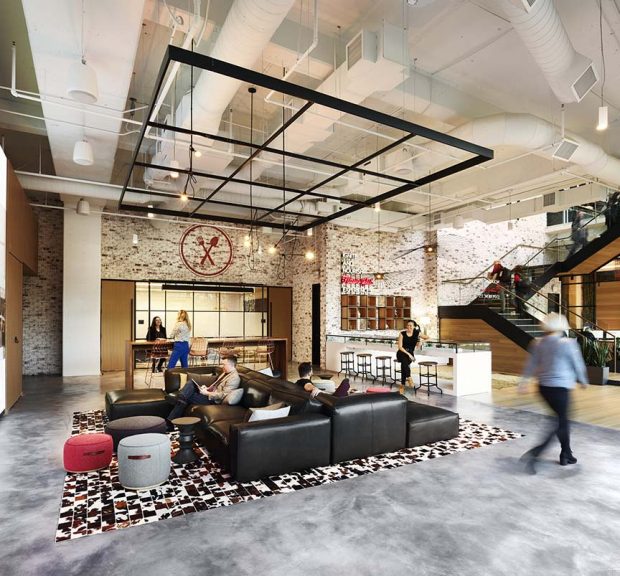
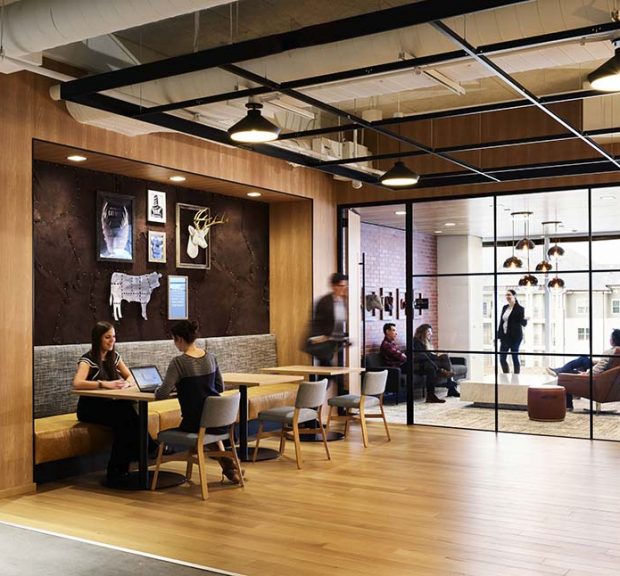
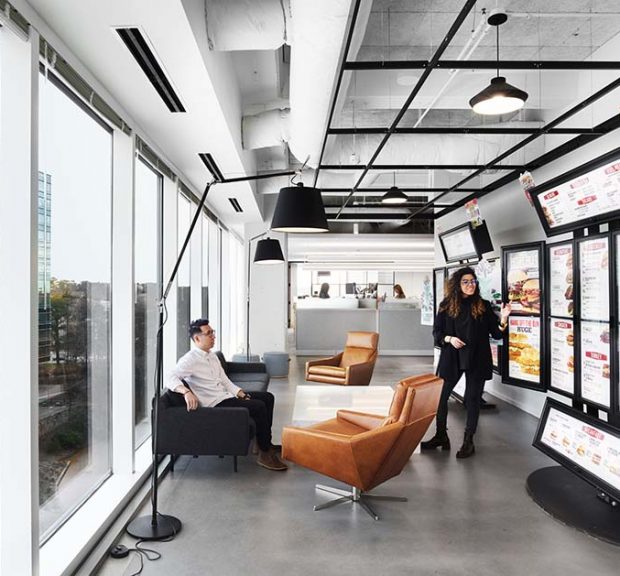
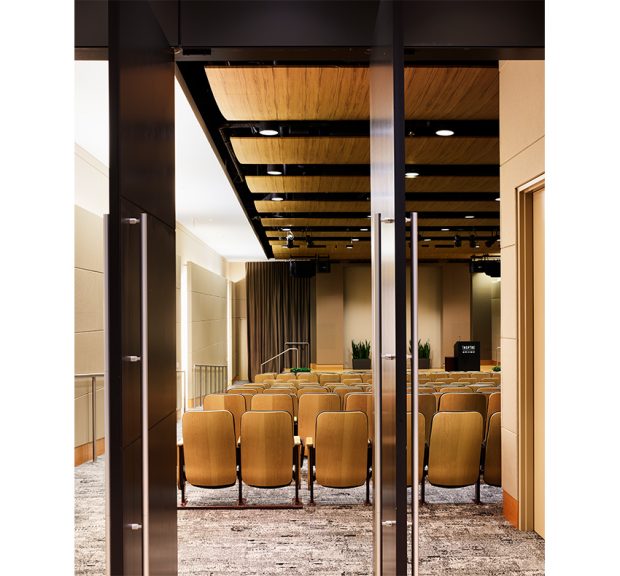

Inspire Brands
Relocation of Inspire Brands / Arby’s Headquarters. Phase I includes Floors One, Two, Four, Thirteen, and Fourteen. Phase Two includes Floors Three, Five, and Six. The building features a beer and wine garden and a multiplayer video game area.
Audio-Visual
Conferencing technologies with one-button meeting start, unified communications integration, and room scheduling and resource management. The beer and wine garden features multipurpose flat panel displays, the multiplayer video game area features dual-sided displays, and a digital wall for branding and presentation content located in the lobby.
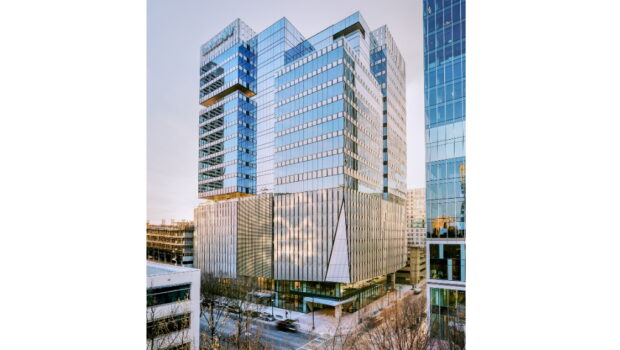
Anthem Technology Center
Electrical, communications, and security systems for a twenty-one story, Class A shell office building, including a 6,000 square foot innovation center, a 4,000 square foot fitness center, a catering prep kitchen, a grab-and-go café, as well as collaborative and relaxing green spaces. The tower features a 220,000 square foot, 560 car parking deck. This project achieved LEED Silver Certification and is pursuing Fitwel Certification.
Awards
Anthem Technology Center received a 2020 Project Achievement Award in the category of “Private Building | New Construction | Constructed value greater than $100M” by the South Atlantic Chapter of The Construction Management Association of America.
Newcomb & Boyd also provided engineering services for the fit-up of the Anthem Technology Center.
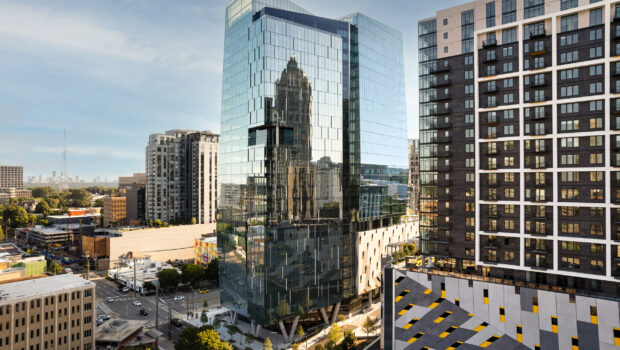
Midtown Union
Core and shell of a twenty-six story mixed-use development for MetLife, including 614,850 square feet of shell Class A office space, 18,880 square feet of shell retail space, and parking for 1,900 vehicles, including electric vehicle charging stations. This project achieved LEED Silver certification and Fitwel 1 Star.
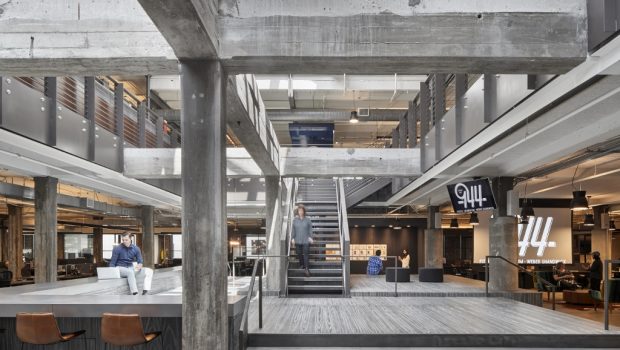
Fitzgerald & Company and Momentum Worldwide
Renovation of a circa 1900 slaughterhouse in the historic Miller Union Stockyards to serve as office space for the marketing and advertising agencies.
Communications
Communications including patch panels, wireless access point upgrades, server room coordination and load increase.
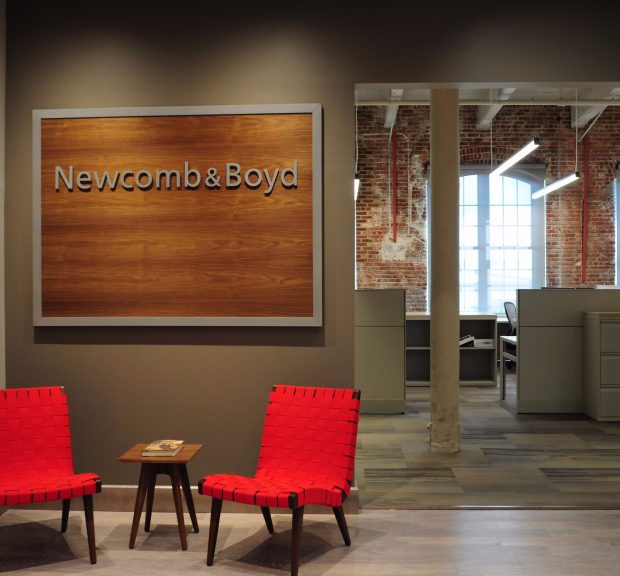
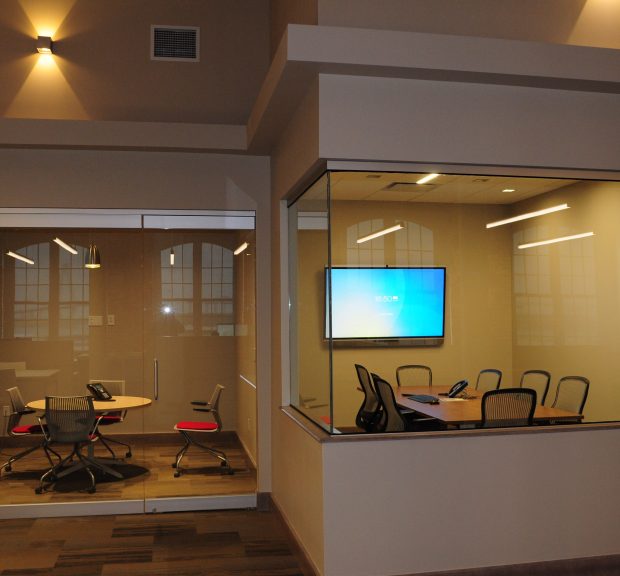
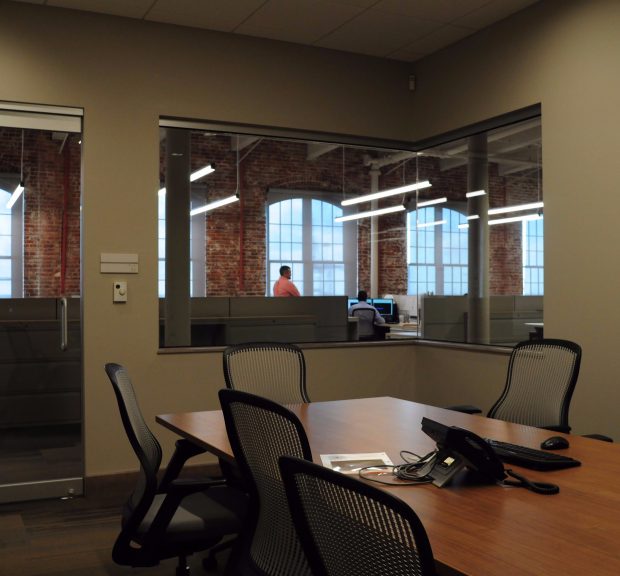
The Cigar Factory – Newcomb & Boyd
Fit-up of the Newcomb & Boyd offices in the Cigar Factory, a mixed-use facility originally constructed in 1881. Upgrades include energy efficient LED lighting with wireless controls, variable volume air systems with wireless temperature sensors, security, communications and data systems.
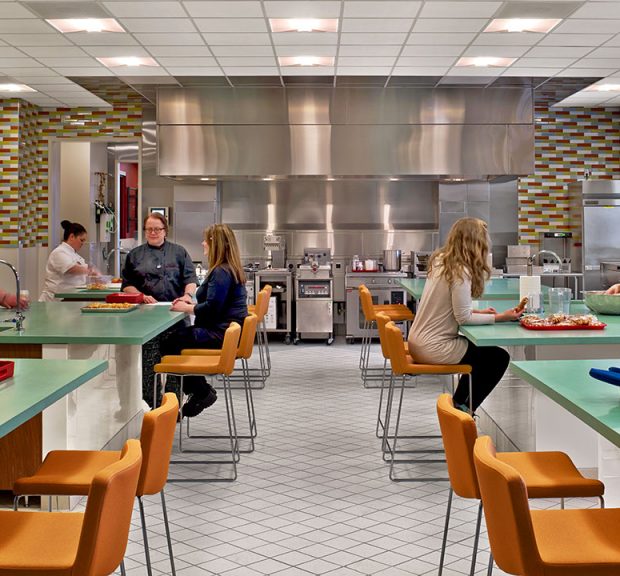
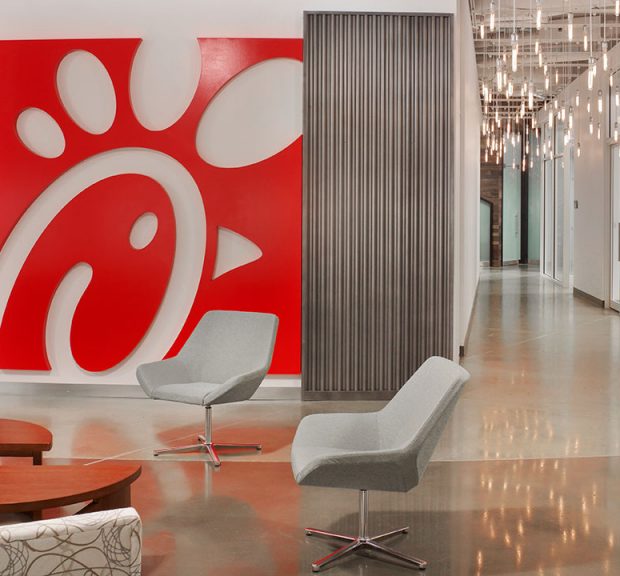
Chick-fil-A Various Projects
Headquarters Building Renovation
Under Construction: Renovation of the Fourth and Fifth Floors of the Headquarters Building.
40,000 square feet
The Kitchen
A research and development facility for the creation and testing of potential products. The building features four technical kitchens and two showrooms, as well as product development laboratories, equipment space, and 3,000 square feet of office space.
28,500 square feet
Annex Renovations
Under Construction: A multiphase renovation of 220,000 square feet of office space, including study and evaluation of the infrastructure to determine upgrades. Phase I and II include the Fourth and Fifth Floors totaling 36,800 square feet.
270,000 square feet
The Deck
Conversion of a warehouse into “The Deck”, Class A office space for the Chick-fil-A Information Technology Department.
65,000 square feet
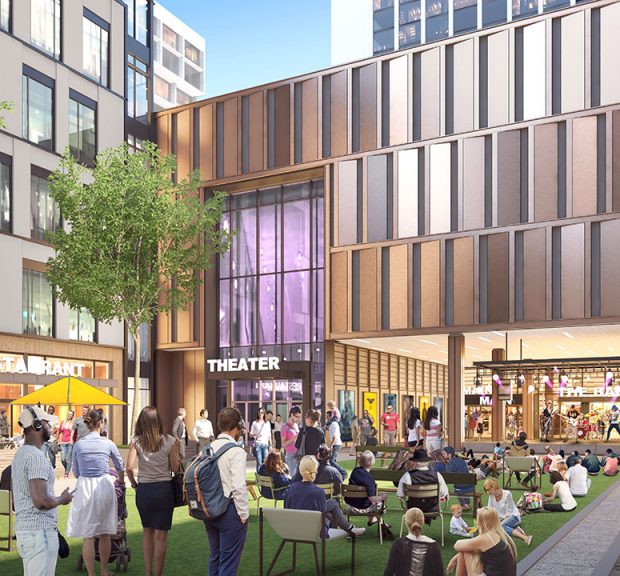
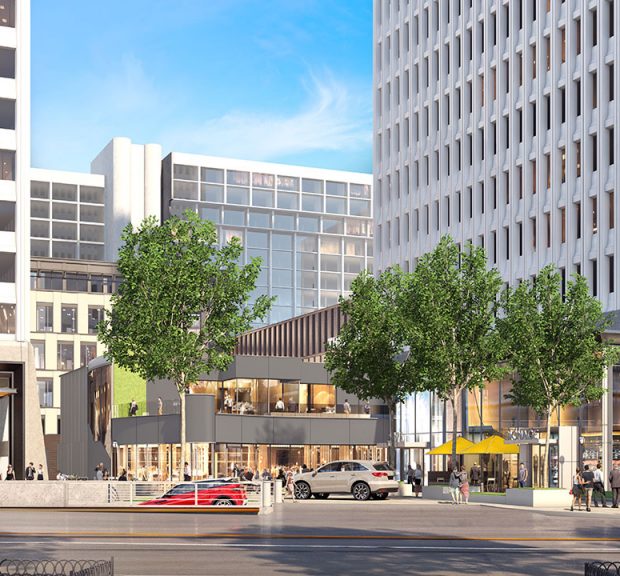
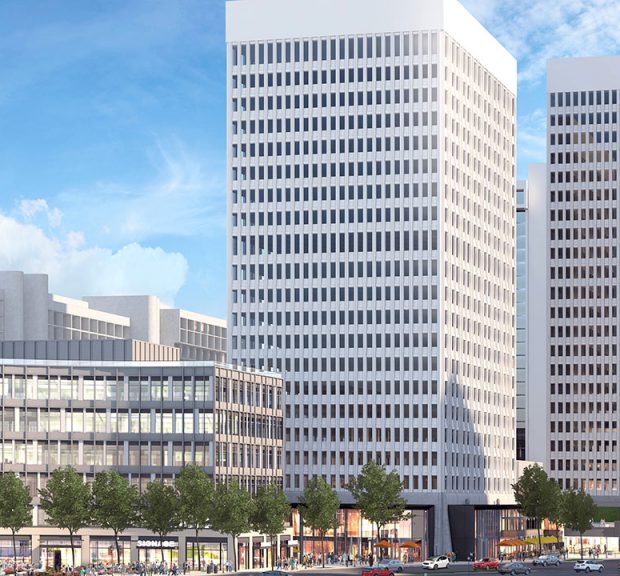
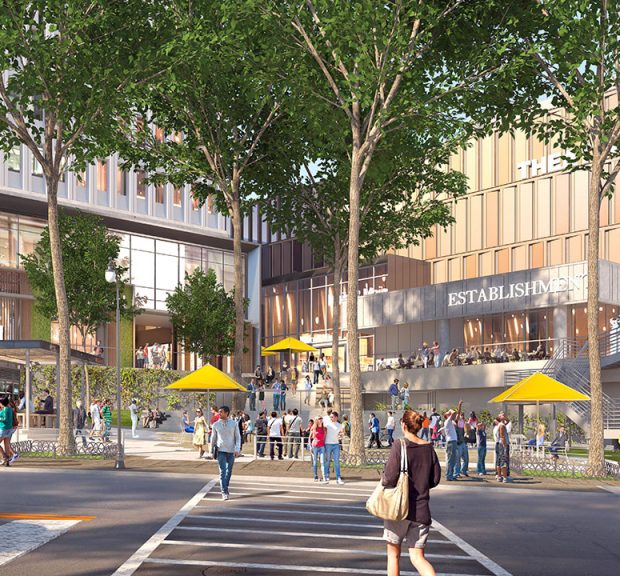
Colony Square Renovation
Renovation of the core and shell of Colony Square to provide leasable office space, retail space, food and beverage, childcare, and theatre. This project also includes infrastructure for a future residential tower.
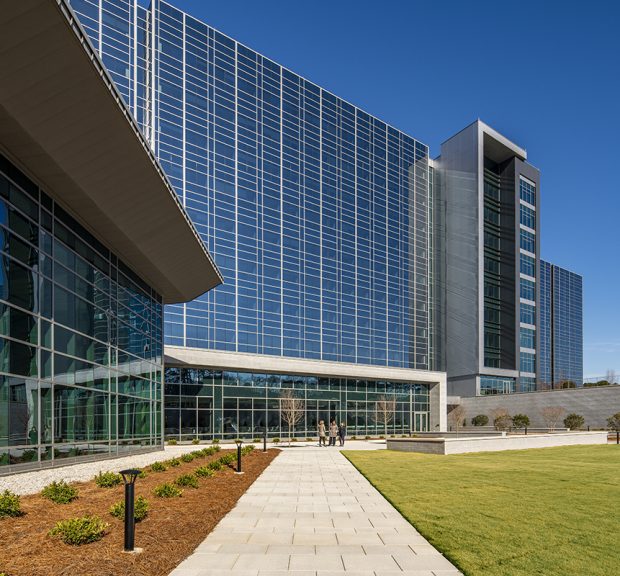
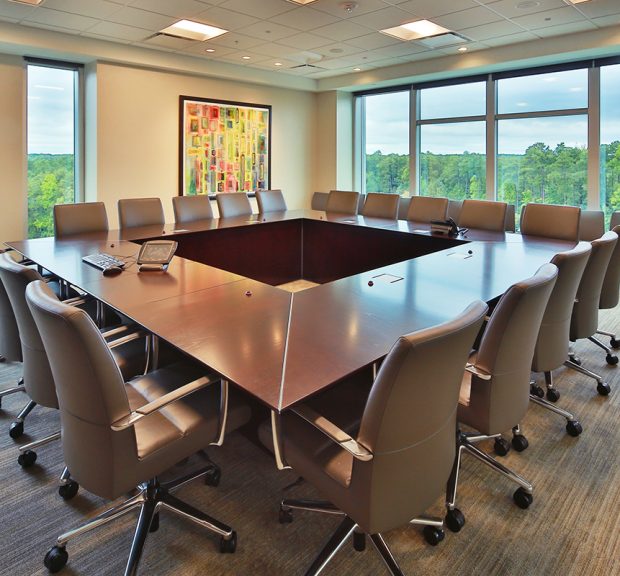
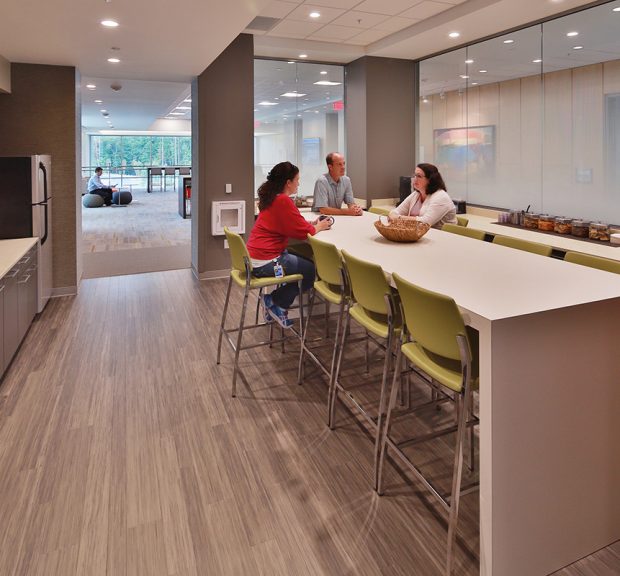

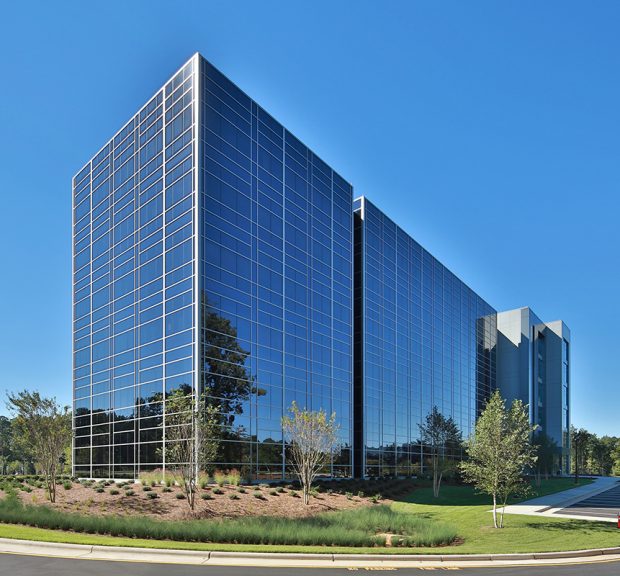
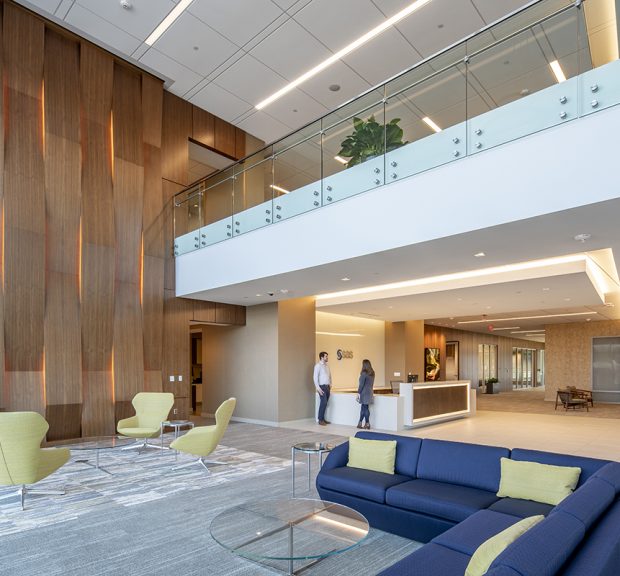
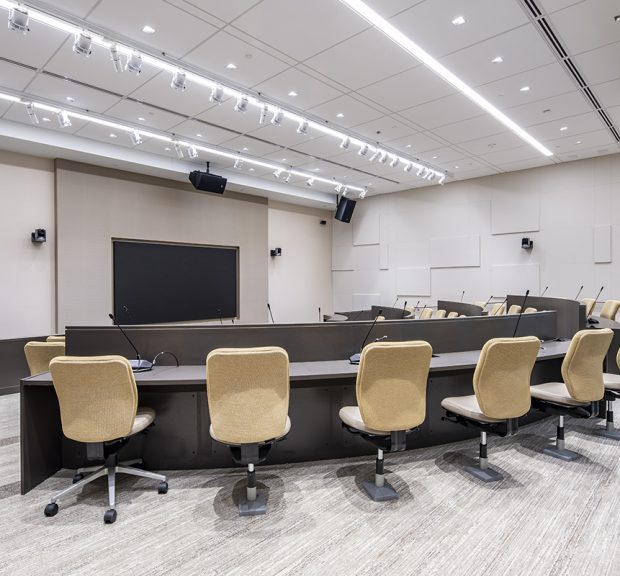

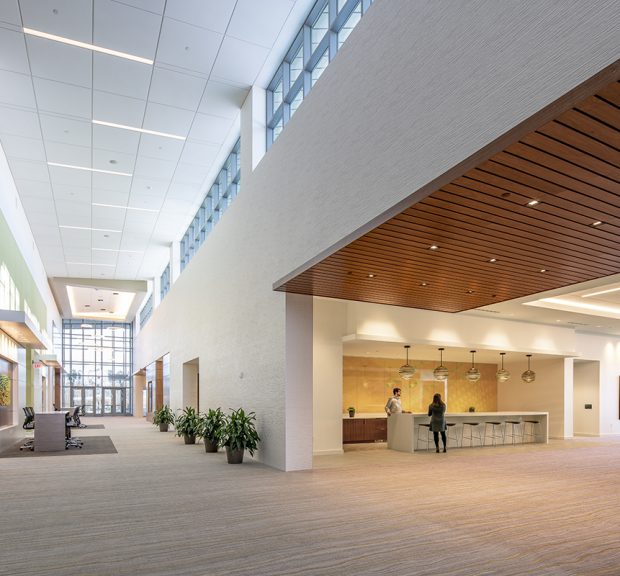
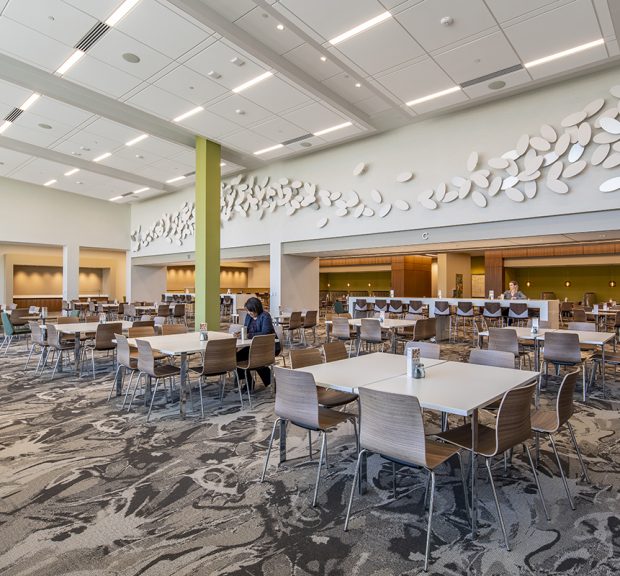
SAS Institute, Inc. Buildings A and Q
SAS Institute Building A is a ten story high-rise office building with 990 individual offices, multiple two story atria, forty-five conference rooms, e-learning space, a 700 seat cafe, and a training center. The facility includes parking for 1110 cars. Building Q is a seven story high-rise research and development office building with 650 individual offices, a “Grab and Go” food service area, three two story atria, and thirty conference rooms. Sustainable features include high efficiency chillers, condensing hot water boilers, enthalpy wheel energy recovery units, demand controlled ventilation, toilet flushing, irrigation, and cooling tower makeup via municipal reclaimed water system, low-flow plumbing fixtures, lighting controls, photovolatics, LED lighting through the facility and the site, and extensive measurement and verification.

NFCU Heritage Oaks Campus, Buildings 7 and 8
A multibuilding expansion of the Heritage Oaks campus. This final phase of a multiyear master plan includes the 490,000 square foot Building 7, a 156,000 square foot Amenities Building, the 490,000 square foot Building 8, two 2,380-car parking decks, expansion of central equipment plant CEP2, and extension of the campus chilled water, power, fire protection water, and communication site utilities. Buildings 7 and 8 are high rise call centers with supporting training, conference, and breakrooms. Building 7 also contains a 15,000 square foot fitness center, a 500 square foot security operations center, a 4,500 square foot health clinic, and a high-density network equipment room with in-row cooling, clean agent fire suppression, and dedicated redundant UPS. The Amenities Building includes a 300-seat auditorium, multiple training rooms, production studio, and a café which includes a large kitchen and an 800-seat dining area. The expansion of CEP2 includes the addition of two 1,500-ton chillers and three 2,250-kW engine-generators. Upon completion of Building 8, the Heritage Oaks Campus provides space for 10,000 Navy Federal Credit Union employees. This project achieved LEED Certified certification.
Acoustics
Architectural acoustics and mechanical system noise control.
Security
Access control, alarm monitoring, intercom, and video surveillance systems, as well as emergency call intercom systems. Security features include card readers at exterior and critical interior spaces, fixed and pan-tilt zoom cameras on interior and exterior sides of entrances and exits, building perimeters and campus site perimeter, emergency call stations with blue lights throughout the parking deck and a new 400 square foot Security Operation Center housing a 5 person security console that monitors the Heritage Oaks Campus, Corporate Office, and local branch security systems.
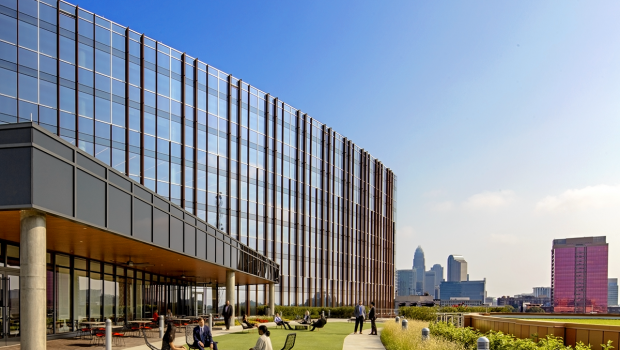
Confidential Financial Services Firm
A seven story Class A office building, including 138,300 square feet of office space, 21,400 square feet of lobby and prefunction space, 18,400 square feet of trading floor, 11,700 square feet of conference space, a dining level, locker rooms, two tiered auditorium, an outdoor dining patio, a 1,900 square foot broadcast studio, retail space, and 245,000 square feet of parking space. Sustainable features include energy recovery systems and a groundwater reuse system. This project will pursue LEED Silver certification.
