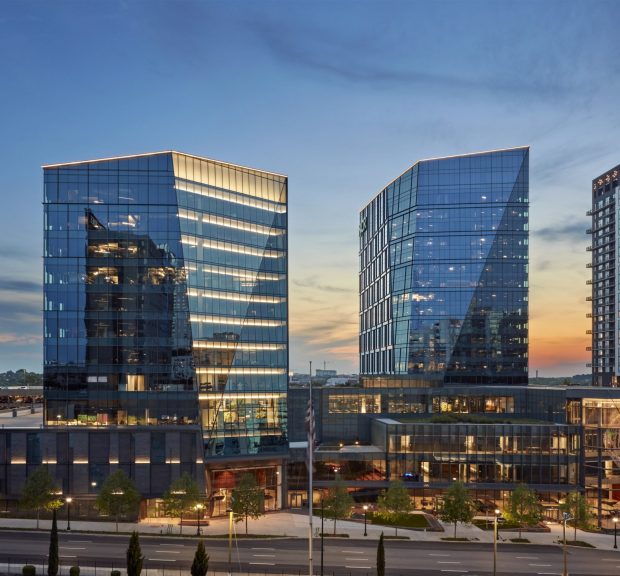
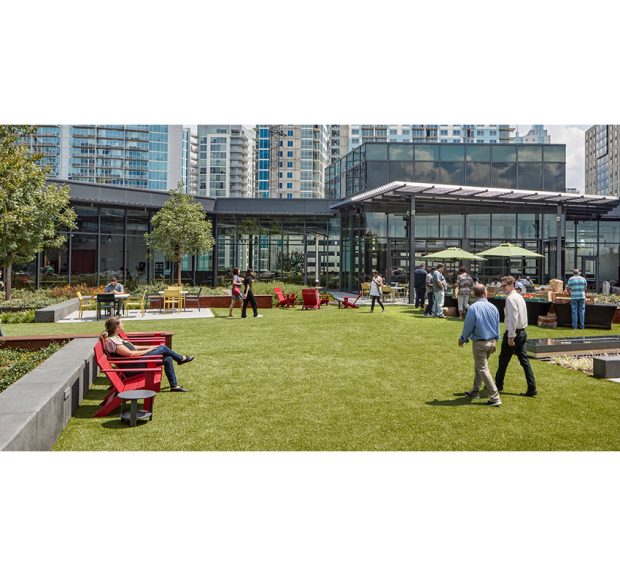
NCR Corporation Headquarters
Intelligent building systems, network, communications, and security systems for a 495,000 square foot NCR Corporation headquarters building, a 260,000 square foot second headquarters tower, and a 165,000 square foot office building at a separate location. The main headquarters also includes a 285,000 square foot parking deck. The second headquarters tower includes two floors of laboratory space and one floor on level six featuring a cafeteria, vendor stations with a multimedia studio, and the building main distribution frame (MDF). This building is pursuing LEED Platinum certification.
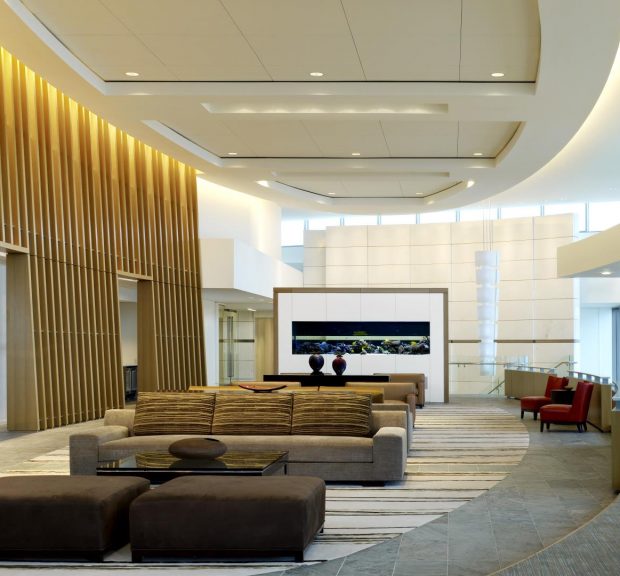
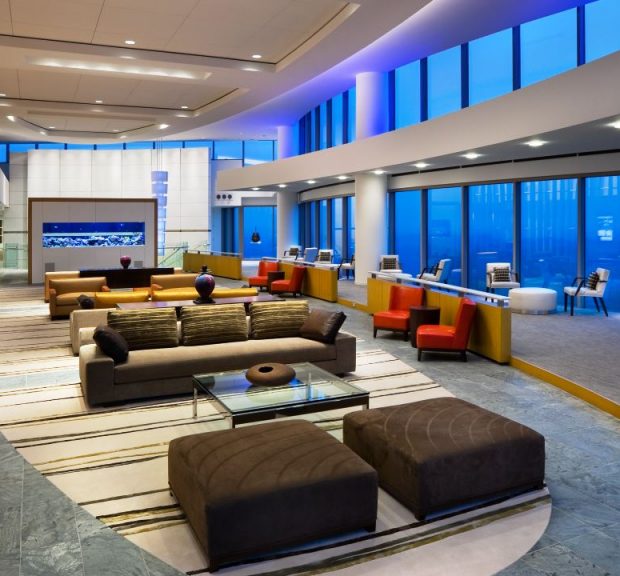
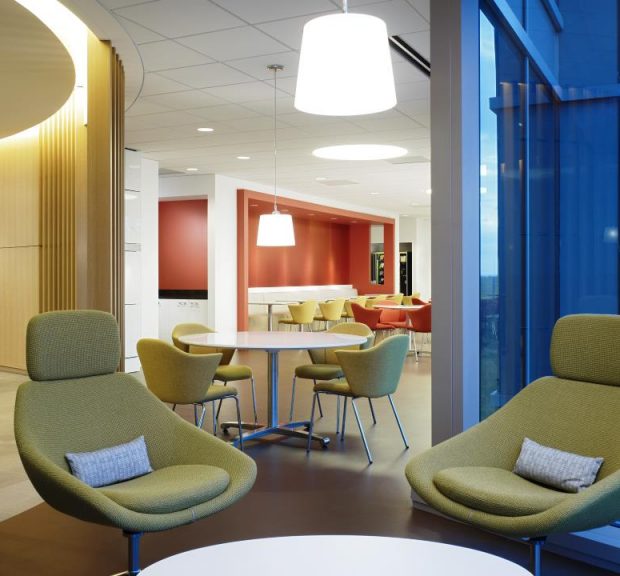
Invesco Capital Management, Inc.
Architectural lighting for offices, conference rooms, and other public spaces in Invesco’s corporate headquarters office space.
Lighting
LED luminaries wash the ceiling and provide a subtle transition for after hours events. The luminaires in the space are energy efficient. Ceramic metal halide, LED and compact fluorescent sources assist in achieving the IESNA recommended illumination levels without compromising energy savings.
Awards
This project is the recipient of the Best Office Project: Best of 2008 Award from Southeast Construction magazine and a Finalist in this category in McGraw-Hill’s national Best of the Best awards. It received the Best of Corporate award in the IIDA Georgia chapter’s 2009 Best of the Best Awards.
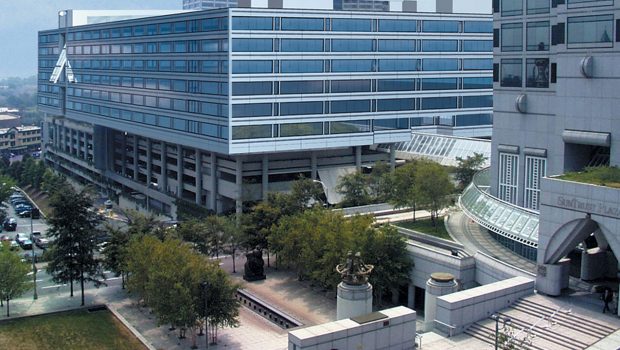
SunTrust Plaza Garden Offices
Addition of six levels of office space on a ten level parking deck, including a large atrium and modifications of the food court.
Awards
This project is the recipient of the Outstanding Achievement Award–Mid-Rise Category from the American Concrete Institute, 2002.
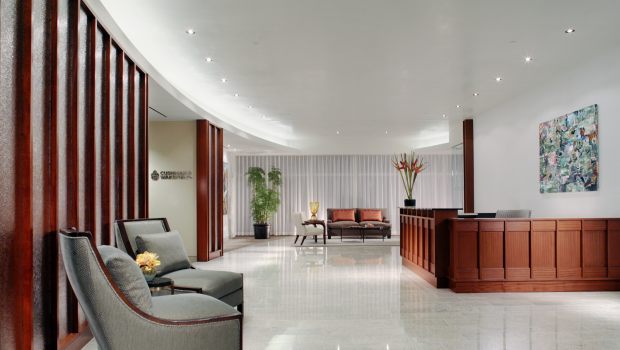
Cushman & Wakefield of Georgia Commissioning
Commissioning of Cushman & Wakefield’s office space, located on two floors in the 55 Ivan Allen Plaza Building, including a lobby, workspaces, conference rooms and collaboration rooms, private offices, and a break room. Sustainable features include energy saving lamps and occupancy sensors, and close proximity to public transportation.
Awards
This project is the recipient of the Atlanta Downtown Design Excellence Award: Office from Central Atlanta Progress, 2008.
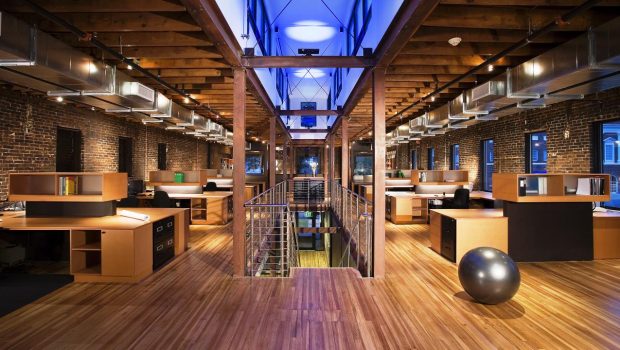
Watson Tate Savory Offices Commissioning
Commissioning of the offices of an architectural firm located in a renovated historic building.
Awards
This project is the recipient of an Honor Award from the South Carolina AIA Design Awards program.
Galvez Building
Located at the Louisiana State Capitol Complex, the thirteen story Galvez Building houses the Department of Environmental Quality and the Louisiana Public Service Commission, and serves as the Capitol Complex Conference Center. The conference center is used by tenants, and is also secure from the tower to host after-hours events and meetings for the general public. Sustainable features incorporated into the design include energy recovery systems, carbon dioxide monitoring system, indoor air quality control, and daylighting.
Communications
A structured cabling system to support voice and high speed data distribution, as well as horizontal data channels including a category 6 distribution system and a 50 micron 10 Gb/s capable multimode fiber.
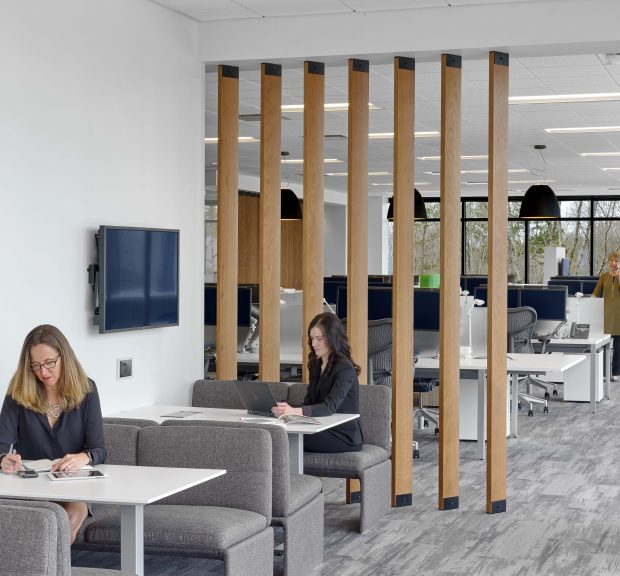
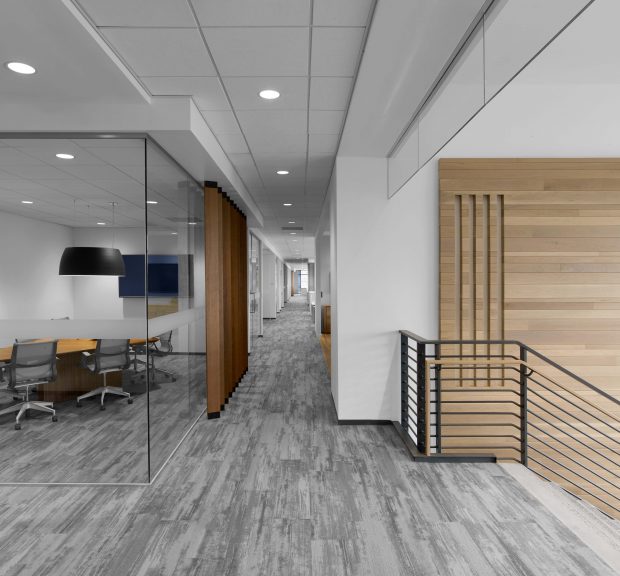
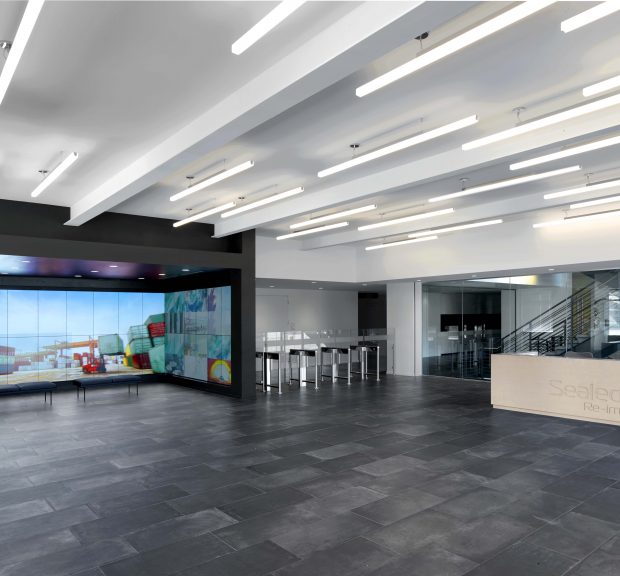
Sealed Air Headquarters
Tenant fit-up for a three building corporate headquarters complex comprising a 164,150 square foot research and development building with laboratory and office space and a cafeteria; and two 106,600 square foot office buildings. The research and development building houses engineering laboratories, industrial and wet laboratories, as well as high-bay space. The complex is pursuing LEED Silver certification.
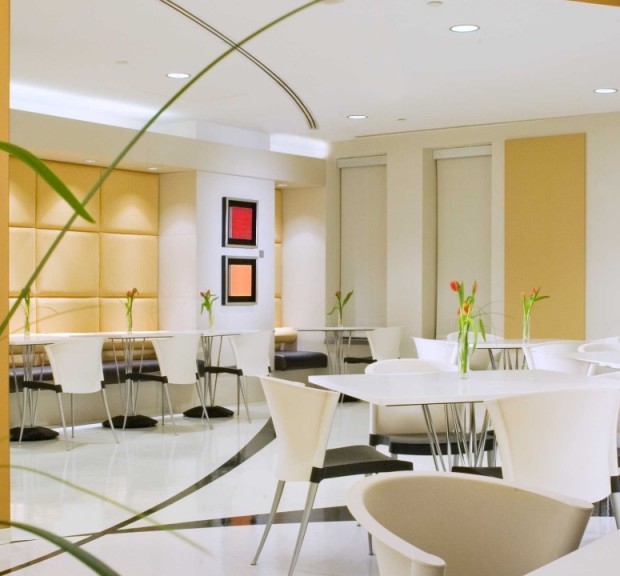
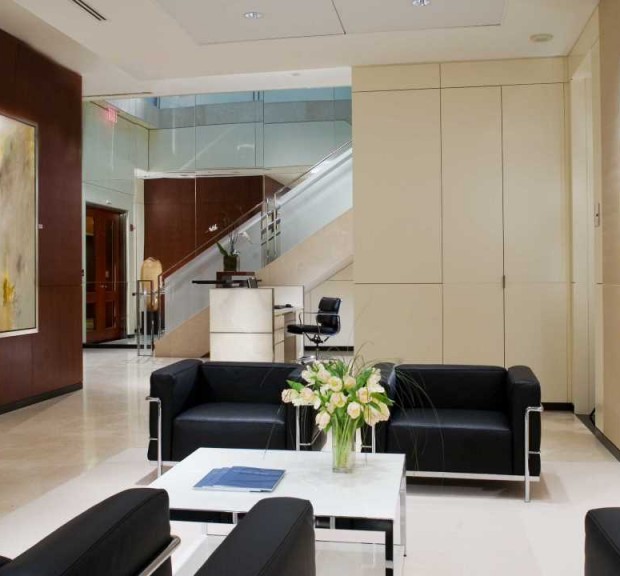
Alston & Bird
Acoustics, lighting, and audio-visual systems for Alston & Bird’s law offices.
Lighting
The lighting includes lobbies, conference rooms, and art lighting.
Audio-Visual
Audio-visual systems include eighty percent contract documents for audio, presentation video, videoconferencing, and controls.
Awards
This project is the recipient of the Gold Award, Corporate Over 10,000 square feet and the Silver Award, Product Category (including lighting fixtures) from the ASID, Georgia Chapter, 2006.
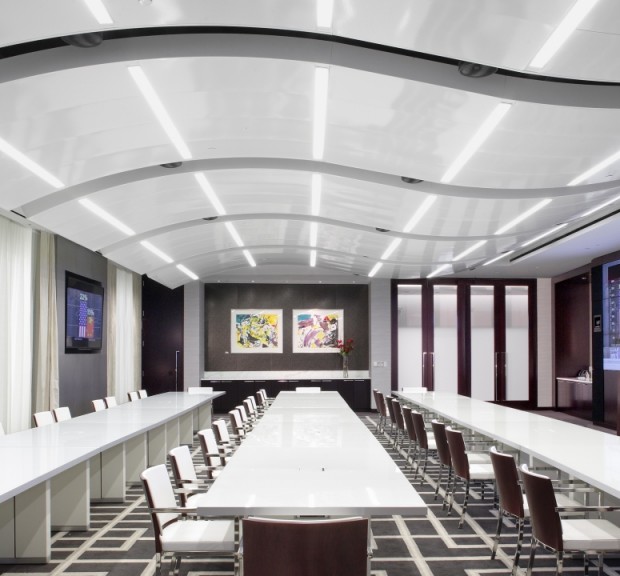
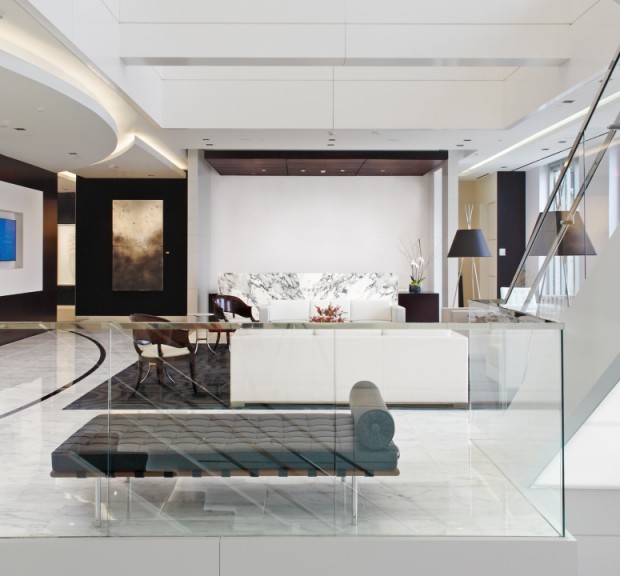
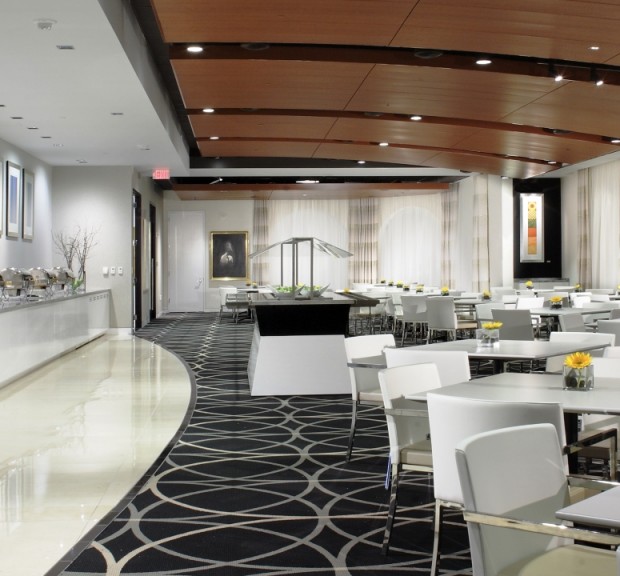
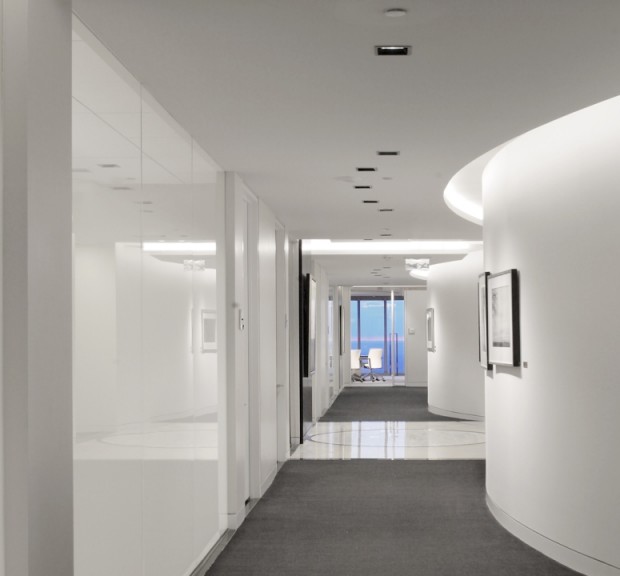
Alston & Bird Headquarters
Lighting and acoustics for the renovation and expansion of sixteen floors of law offices in One Atlantic Center, including offices, conference rooms, dining spaces, multimedia rooms, and lobby areas. Sustainable elements include lighting control and LED technology for general, accent, and art lighting.
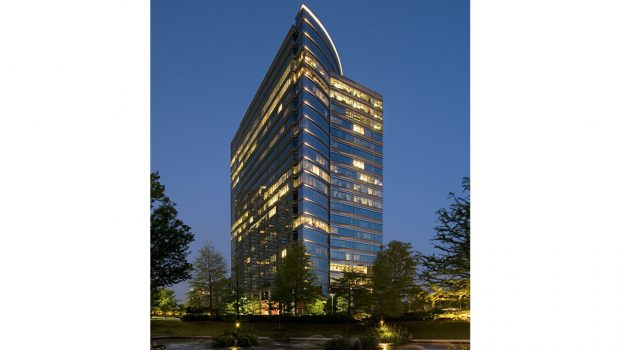
One Alliance Center
One Alliance Center is a multitenant, twenty story office building with a 530,000 square foot parking deck that accommodates 1,650 vehicles.
Security
Video surveillance and access control systems for the twenty story building.
