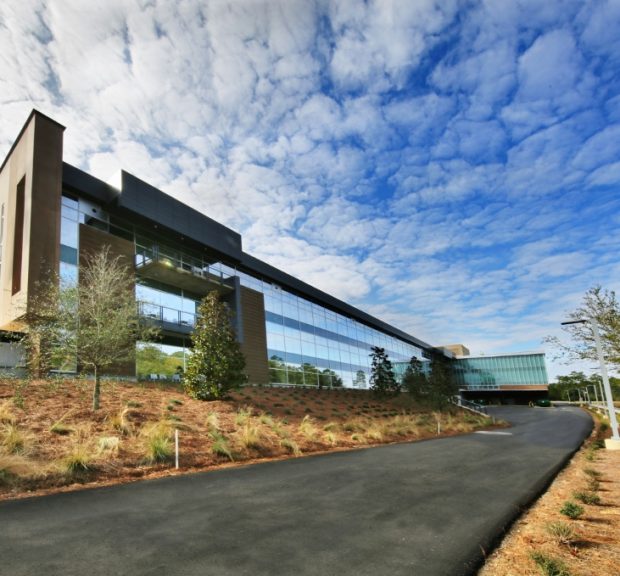
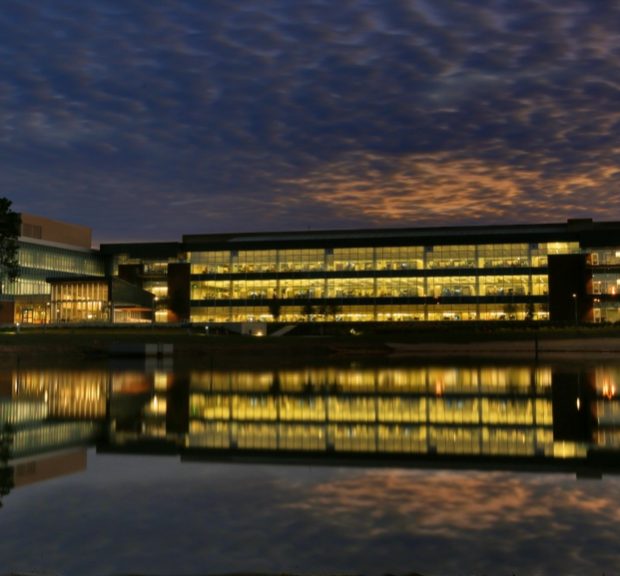
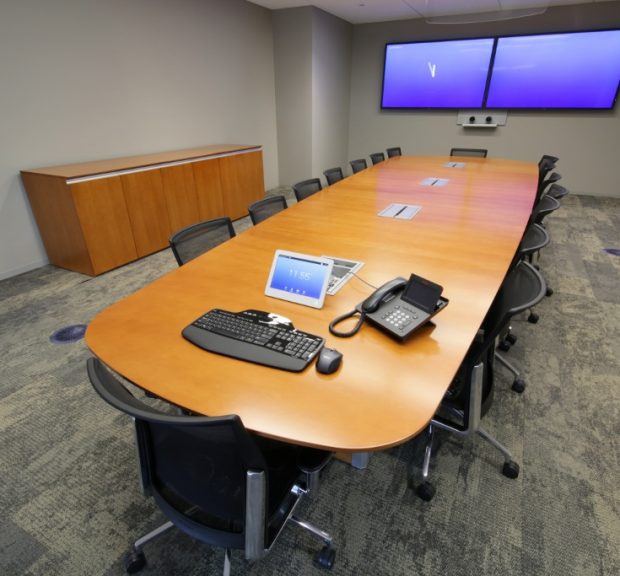
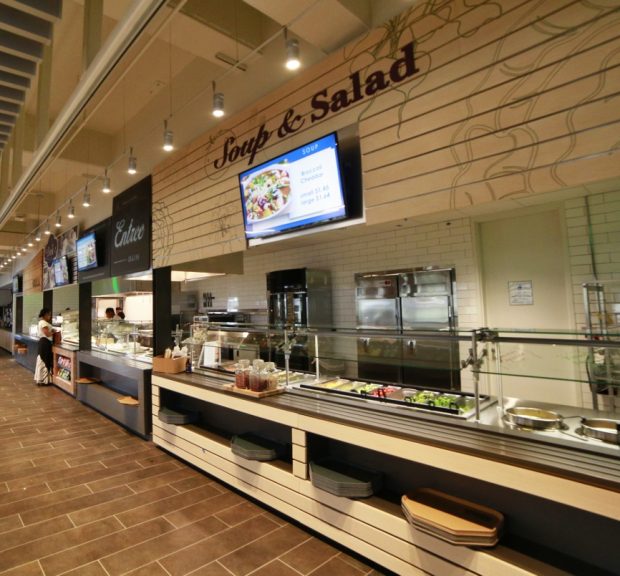
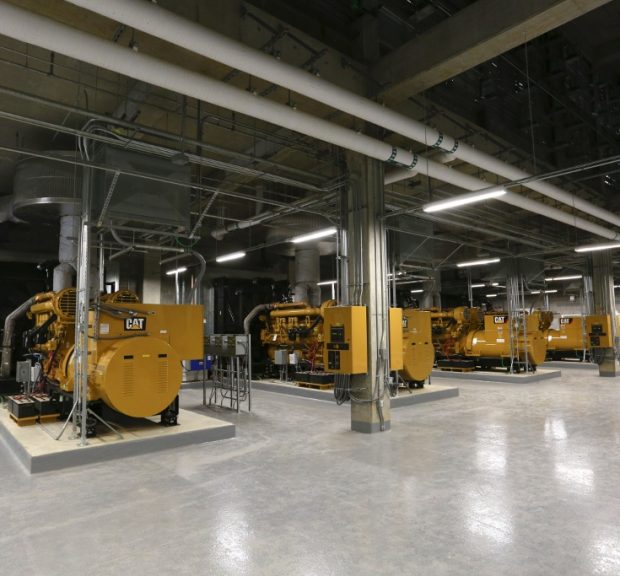
NFCU Heritage Oaks Campus Expansion, Buildings 5 and 6
Multi-building expansion of the Heritage Oaks campus. Buildings 5 and 6, two 165,000 square foot call centers, a 1,050 car parking deck, a recreation amenities building, an auditorium addition at Building 3, and a remote central energy plant. This project is pursuing LEED Silver certification.
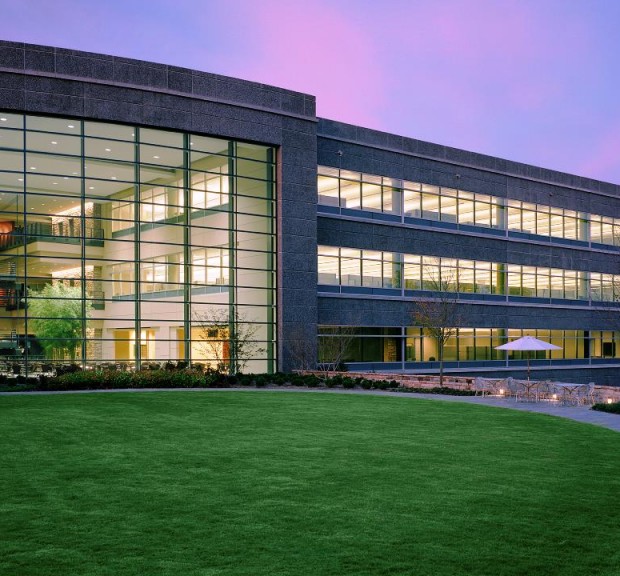
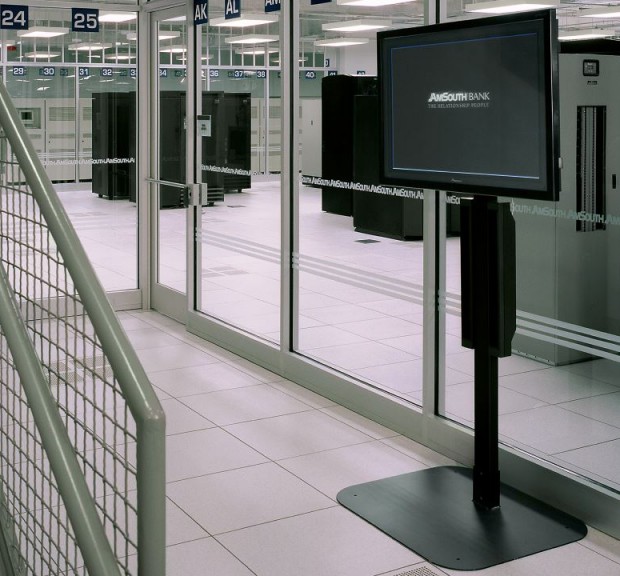
Regions Bank Operations and Data Center
The Regions Bank Operations Center, formerly AmSouth Bank, is a Tier IV facility with 20,000 square feet of data center raised floor, office space with raised floor throughout, and redundant mechanical, uninterruptible power supply, and emergency power systems.
Central Plant
A central plant with four 800 ton chillers and provisions for two additional chillers serving the Regions Bank Operations Center.
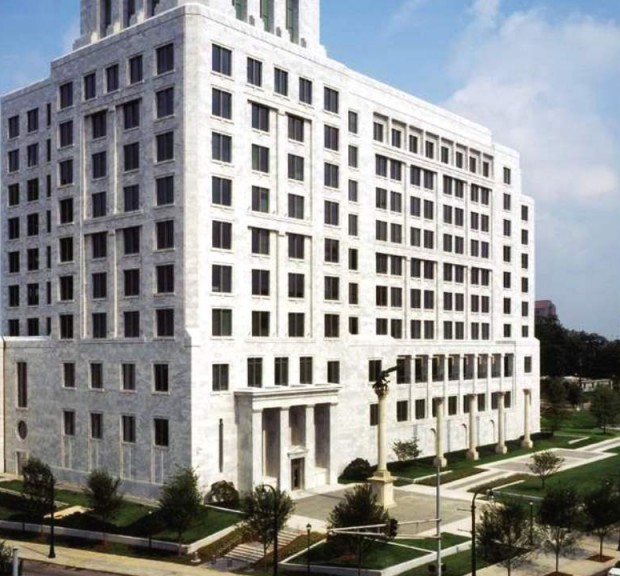
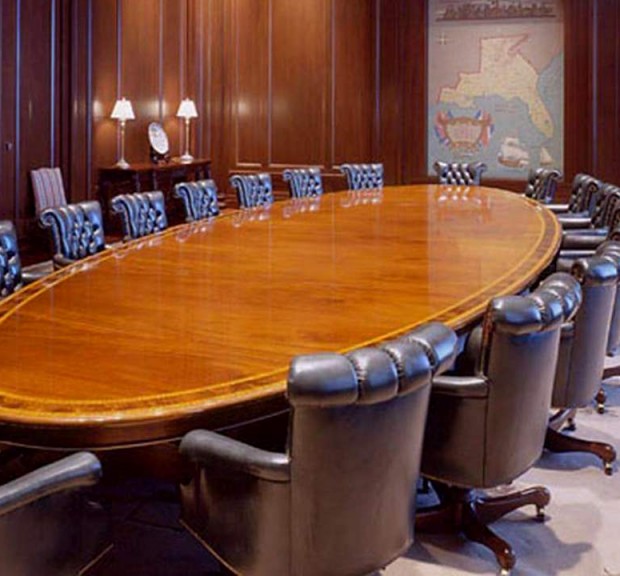
Federal Reserve Bank of Atlanta Sixth District Headquarters
The Federal Reserve Bank of Atlanta Sixth District Headquarters building houses administrative offices, senior executive space, dining rooms and food service areas, a boardroom and an executive conference room, secure operations for currency, check operations, a 12,000 square foot data center, a high security vault, an indoor firing range, 189,000 square feet of parking space, and multi-use and support facilities.
Intelligent building systems include an integrated building management system master plan consisting of building automation, lighting control with facility-wide occupancy sensors, power monitoring systems, security and elevator management systems.
The headquarters building was the recipient of the Award of Excellence from Urban Land Institute Atlanta in 2003.
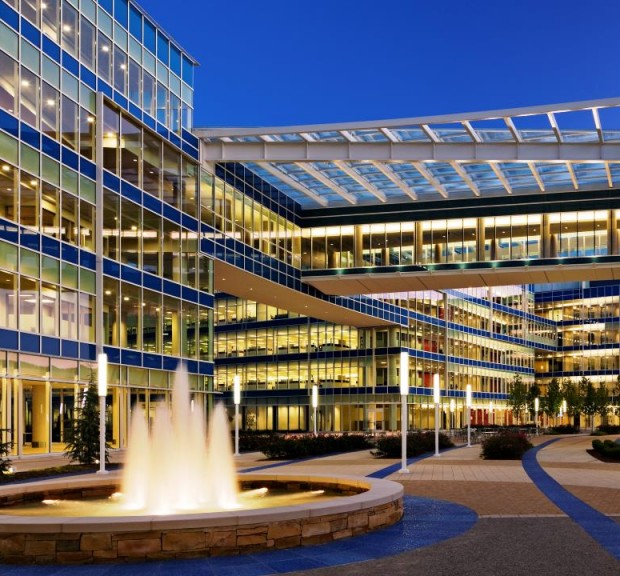
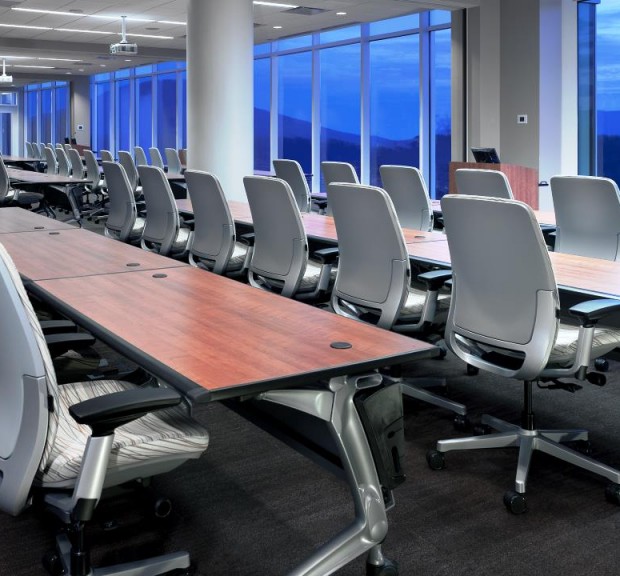
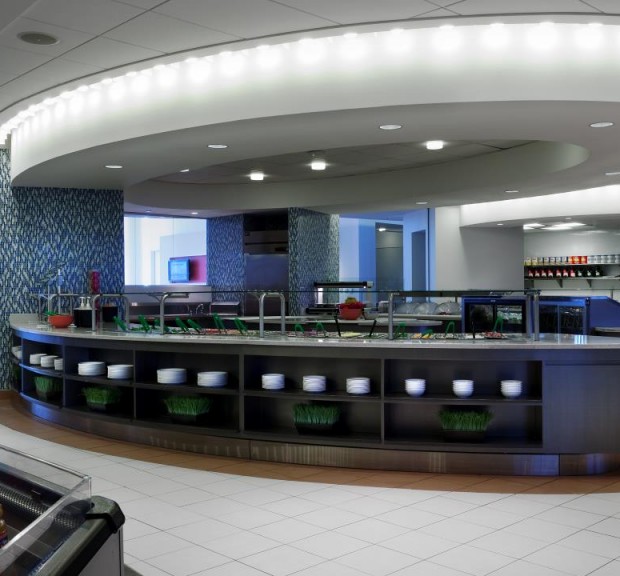
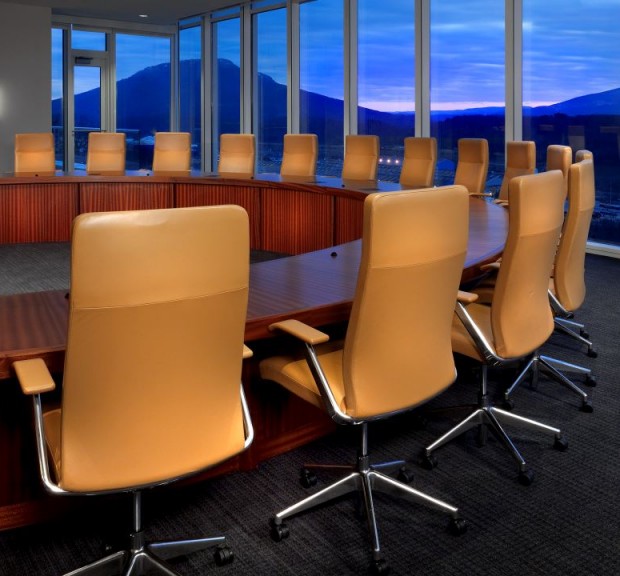
BlueCross BlueShield of Tennessee Cameron Hill Campus
The BlueCross BlueShield of Tennessee Cameron Hill campus comprises a 20,000 square foot Tier II data center, office buildings, amenities/food service facilities, three floors of conference rooms, and parking structures. Sustainable features include variable primary chilled water pumping, displacement ventilation, high efficiency centrifugal chillers, underfloor air distribution, an energy recovery wheel, water saving faucets, dual flush toilets, water saving urinals, and occupancy sensors. This project was the second largest LEED Gold accredited corporate campus in the country when certified.
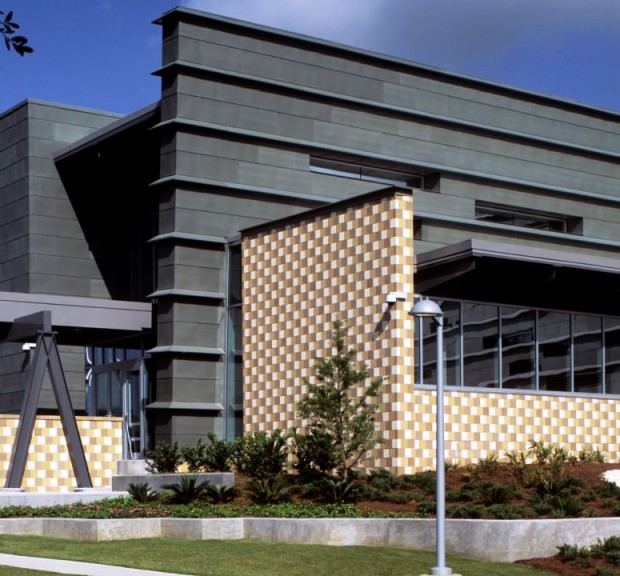
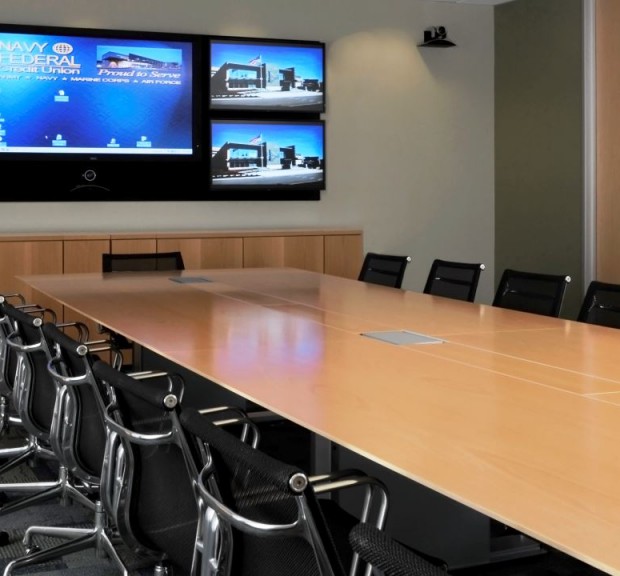
NFCU Heritage Oaks Campus, Building 3
A multi-building project on the Navy Federal Credit Union’s Heritage Oaks Campus. Building 2 is a 157,000 square foot, Tier II call center operating 24/7. Building 3 is a 163,000 square foot office building housing administrative office space, a recording studio for in-house training programs, and amenities including a fitness center, a health clinic, a library, and food service and dining areas. Parking Deck 1 is 435,000 square foot and accommodates 1,000 vehicles as well as the 14,000 square foot Central Energy Plant 1, which provides chilled water, normal and emergency power, and fire protection water services to support the entire campus. Sustainable features include daylight harvesting, variable speed fans, variable speed pumps, variable electric heat, airside enthalpy economizer, waterside economizer, low flow plumbing fixtures with automatic sensors, storm water collection and detention for use in site irrigation, and high filtration variable underfloor air delivery displacement at depressed humidity. The campus is the first LEED Gold Commercial Corporate Campus recipient in the State of Florida.
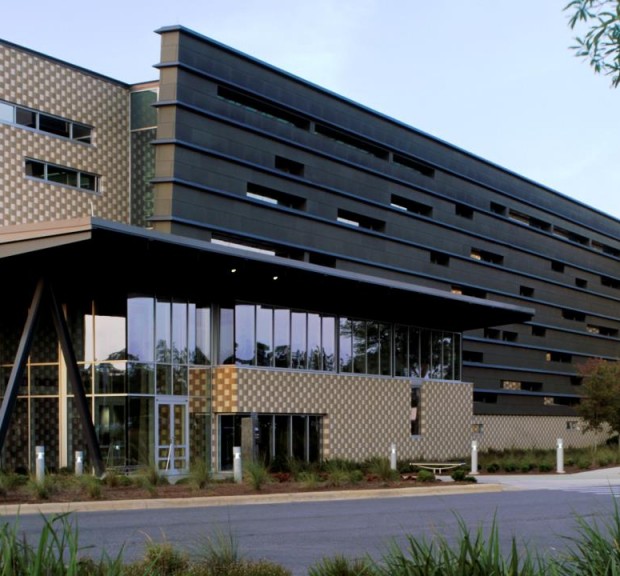
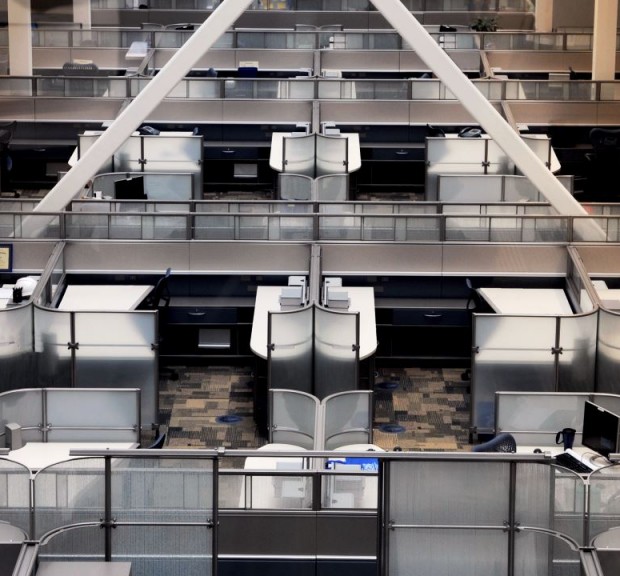
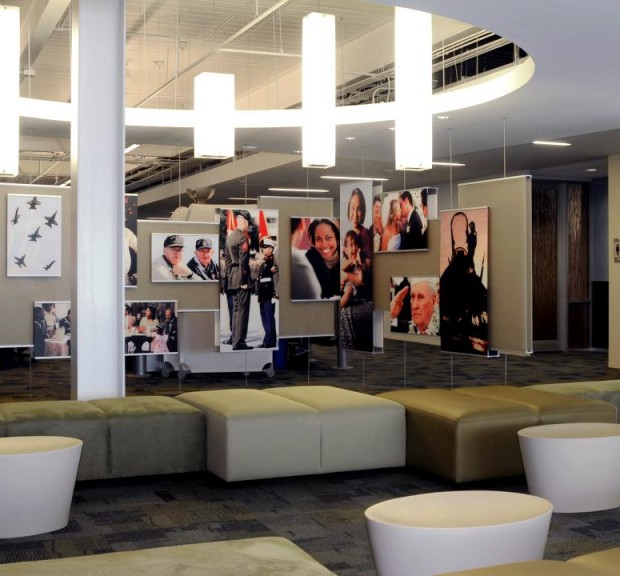
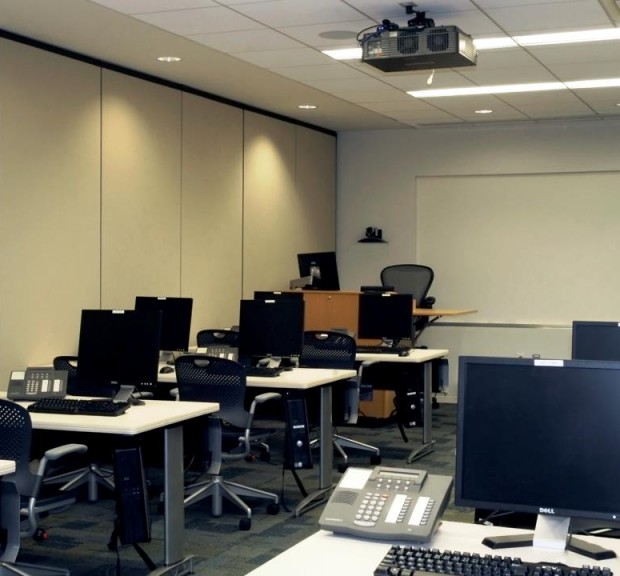
NFCU Heritage Oaks Campus, Building 2
A multi-building project on the Navy Federal Credit Union’s Heritage Oaks Campus. Building 2 is a 157,000 square foot, Tier II call center operating 24/7. Building 3 is a 163,000 square foot office building. Parking Deck 1 is 435,000 square foot and accommodates 1,000 vehicles as well as the 14,000 square foot Central Energy Plant 1, which provides chilled water, normal and emergency power, and fire protection water services to support the entire campus. Sustainable features include daylight harvesting, variable speed fans, variable speed pumps, variable electric heat, airside enthalpy economizer, waterside economizer, low flow plumbing fixtures with automatic sensors, storm water collection and detention for use in site irrigation, and high filtration variable underfloor air delivery displacement at depressed humidity. The campus is the first LEED Gold Commercial Corporate Campus recipient in the State of Florida.
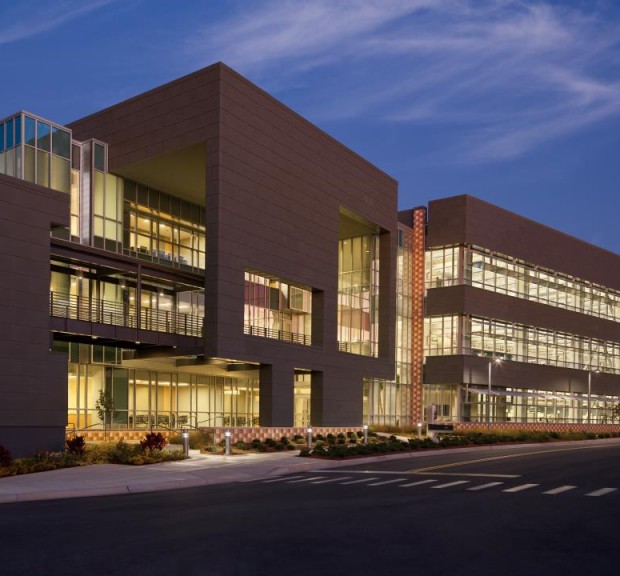
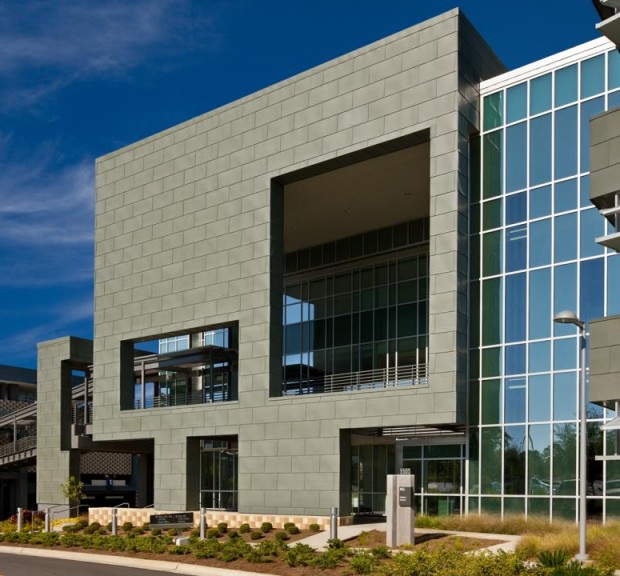
NFCU Heritage Oaks Campus, Building 4
Building 4 on the Navy Federal Credit Union’s Heritage Oaks Campus houses a call center that operates 24/7, as well as open office space, and supporting conference rooms and training rooms. Sustainable features include daylighting with continuously dimmed, high efficiency T5, compact fluorescent, and metal halide artificial lighting and occupancy sensors, high filtration underfloor air delivery at depressed humidity, variable speed fans, pumping, and electric heat, airside enthalpy economizer and waterside economizer, low flow fixtures with automatic sensors, and storm water collection and detention for use in site irrigation.
Acoustics
Mechanical and electrical systems noise and vibration control.
Lighting
Site lighting and interior lighting of open office and call center spaces in Building 4.
Security
Security systems including access control, alarm monitoring, and video surveillance systems. Additional security elements include card readers at exterior and critical interior spaces, fixed and pan-tilt zoom cameras on the interior and exterior sides of entrances/exits and the building perimeter.
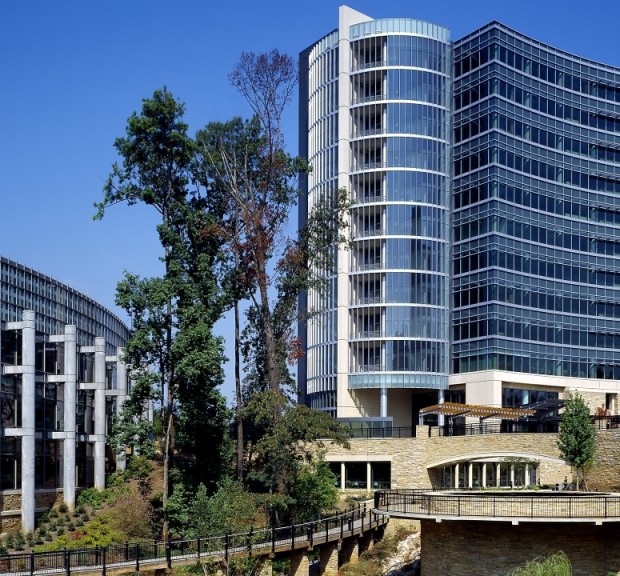
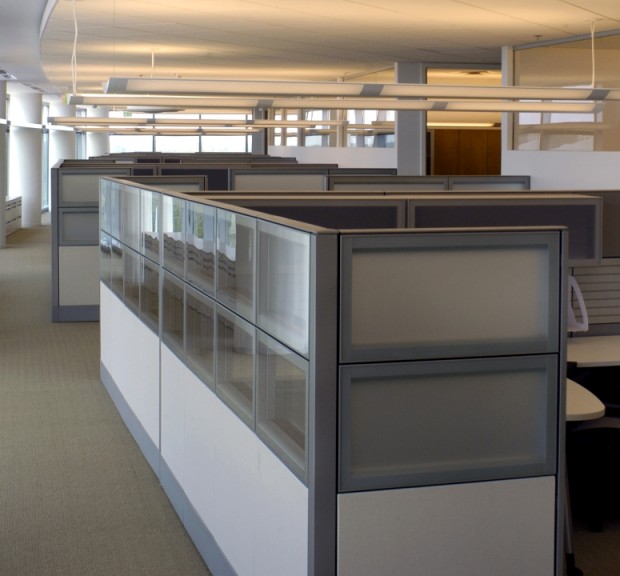
CDC Arlen Specter Headquarters and Emergency Operations Center
Located on the Roybal campus of the Centers for Disease Control and Prevention, the twelve story Arlen Specter Headquarters and Emergency Operations Center includes office space and a 24,000 square foot data center. Sustainable features include energy efficient lighting, low flow plumbing fixtures, automated plumbing fixtures, daylighting, horizontal and vertical shading devices, an “earth friendly” fire suppression system, energy recovery exhaust systems, variable speed fans and pumps, high performance fenestration glazing, and indoor air quality monitoring.
This project was named the Best Public Building from Southeast Construction Magazine, 2006; and is the recipient of the First Place Award, High-Rise Buildings Category from the American Concrete Institute, Georgia Chapter, 2006. It also received an Award of Excellence from the Associated Builders and Contractors of Georgia in 2006.
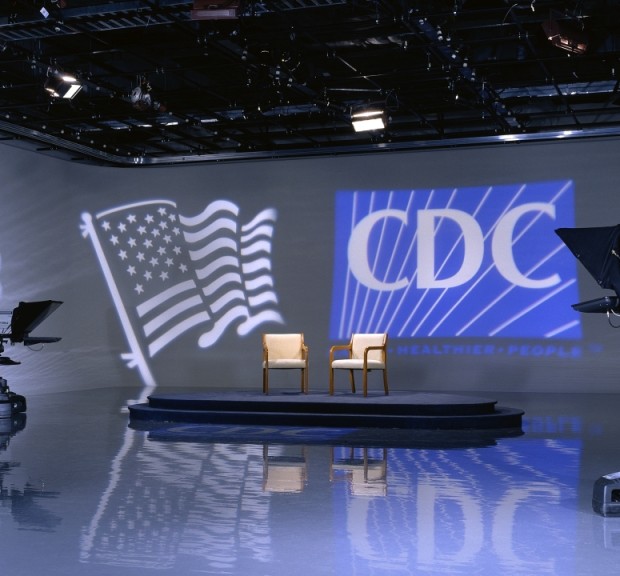
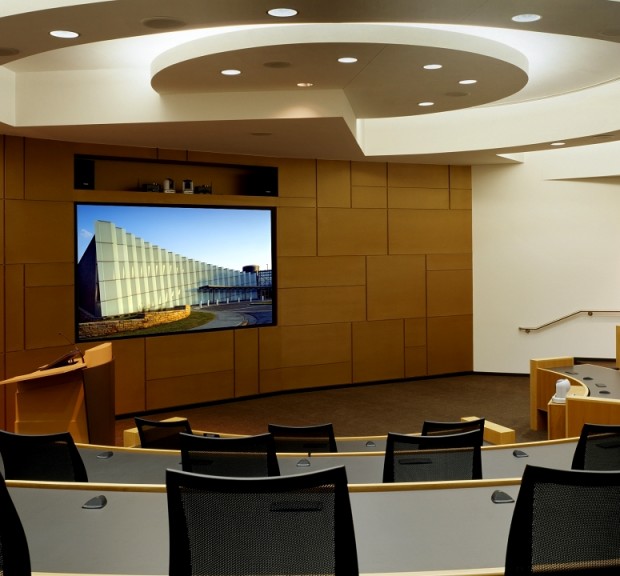
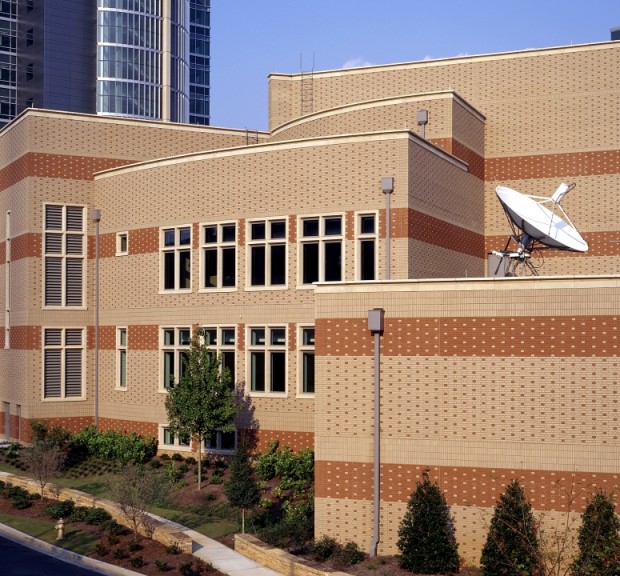
CDC Tom Harkin Global Communications Center
The four story Tom Harkin Global Communications Center provides state-of-the-art meeting space, a hub for distance learning, and a place for visitors to study and learn about public health. The Visitors Center welcomes visitors, introduces them to the world of the Centers for Disease Control and Prevention, and provides a secure gateway to the campus. The complex includes a conference facility and information center that provides learner-centered auditoria and classrooms equipped with technology for multimedia communications; production studios with satellite broadcast, interactive video and Internet webcast capabilities; a secure communications and control center; and a joint Emory University/CDC program office. Additionally, a learning resource center and public health library are open to students and visiting scientists. The complex also includes a parking deck to accommodate 1,100 vehicles.
This is the recipient of an Outstanding Designs: Specialized Award from American School & University magazine’s Architectural Portfolio competition, 2006.
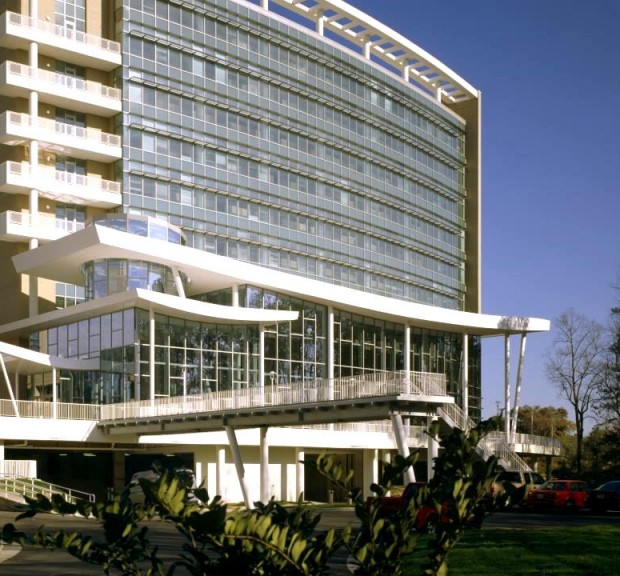
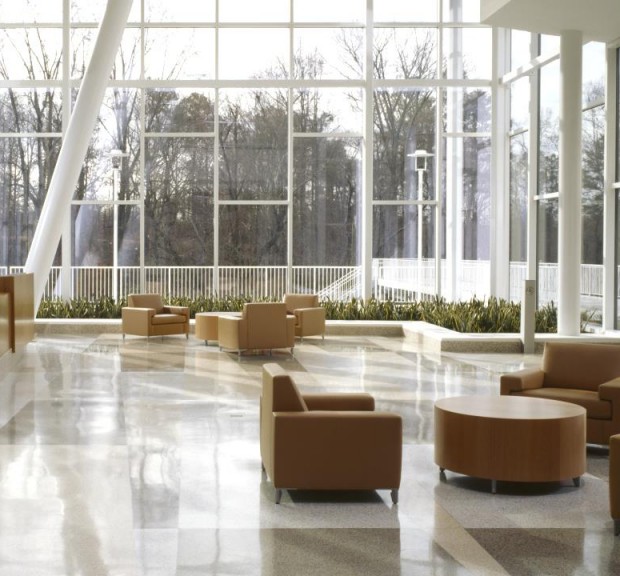
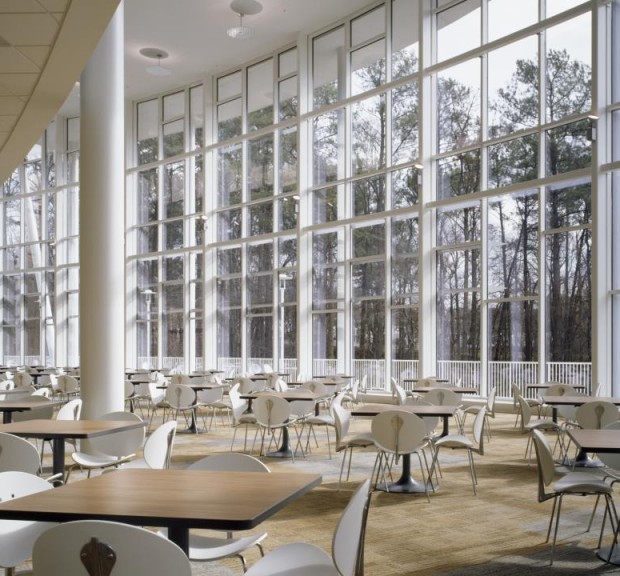
CDC Building 106 Office Building
Located on the Chamblee campus of the Centers for Disease Control and Prevention, Building 106 is an eleven story office building with a Tier II data center, a free-standing 295,000 square foot parking deck for 940 vehicles, and supporting campus infrastructure for the National Center for Environmental Health (NCEH) and Agency for Toxic Substances and Disease Registry (ATSDR) headquarters. Sustainable features include energy efficient lighting, low flow plumbing fixtures, automated plumbing fixtures, daylighting, horizontal and vertical shading devices, an “earth friendly” fire suppression system, energy recovery exhaust systems, variable speed fans and pumps, high performance glazing, and indoor air quality monitoring.
