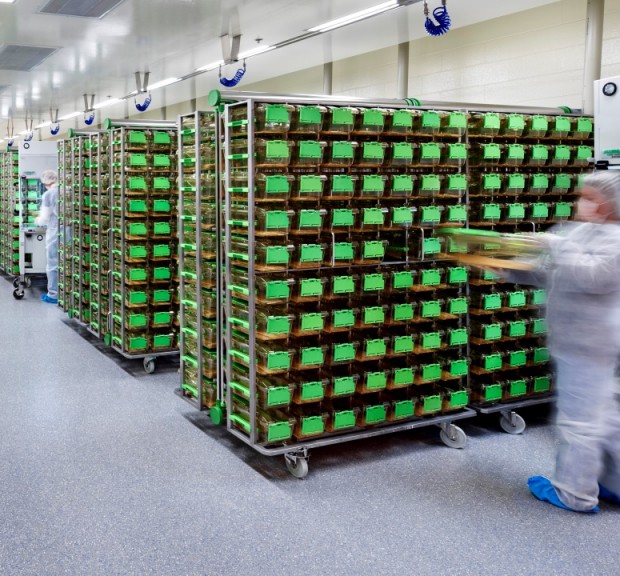
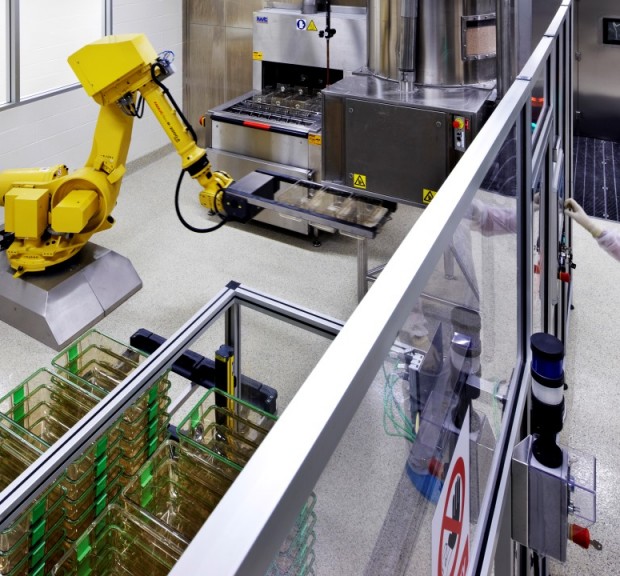
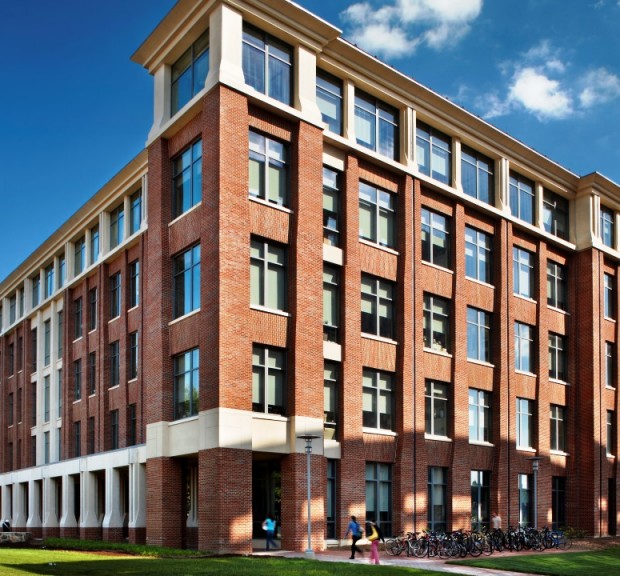
University of North Carolina at Chapel Hill Genetic Medicine Building
The Genetic Medicine Building is an eight story research building for the School of Medicine, including laboratory space for genetics, clinical genetics, and pharmacology, as well as a 53,000 square foot, two floor animal facility, and a BSL-3 suite.
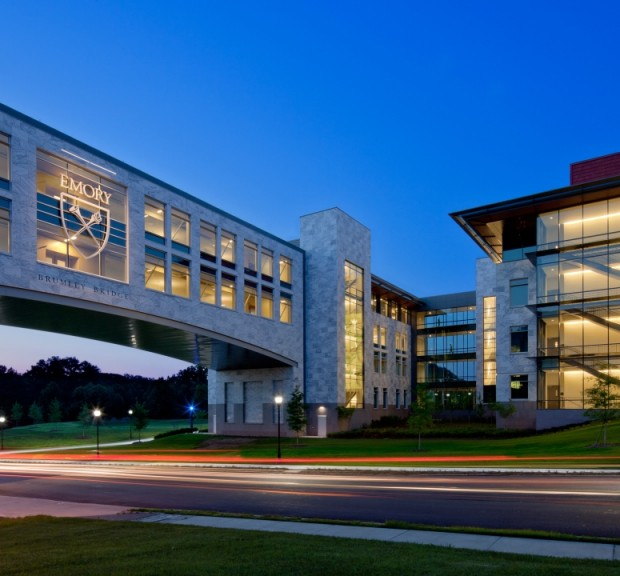
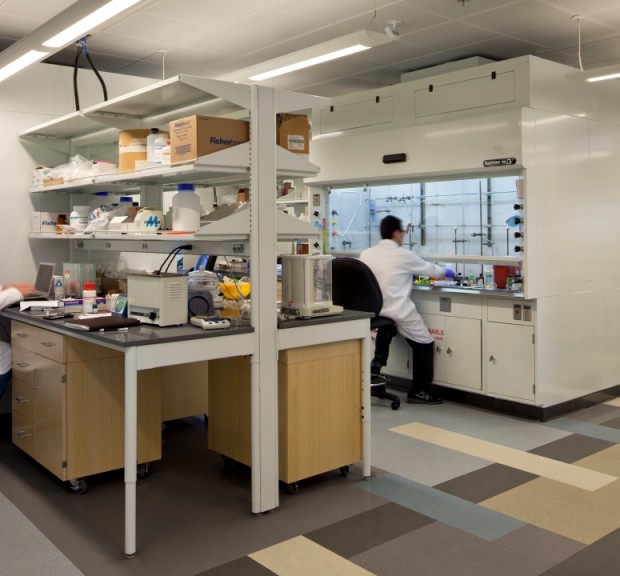
Emory University Health Sciences Research Building
The Health Sciences Research Building houses laboratories, offices, and a vivarium with research focused on pediatrics. The 13,800 square foot subterranean vivarium accommodates mice, fish and rabbits. The four floors of laboratory and office space accommodate 48 primary investigators, and one floor is dedicated to drug discovery, and includes BSL-3 suites. The building also includes a 200 seat auditorium and a cafe. An occupied bridge with offices and conference rooms connects the building to the Emory Children’s Center. Sustainable features include daylight harvesting, lighting controls, energy recovery wheels, high efficiency central equipment, and solar shading.
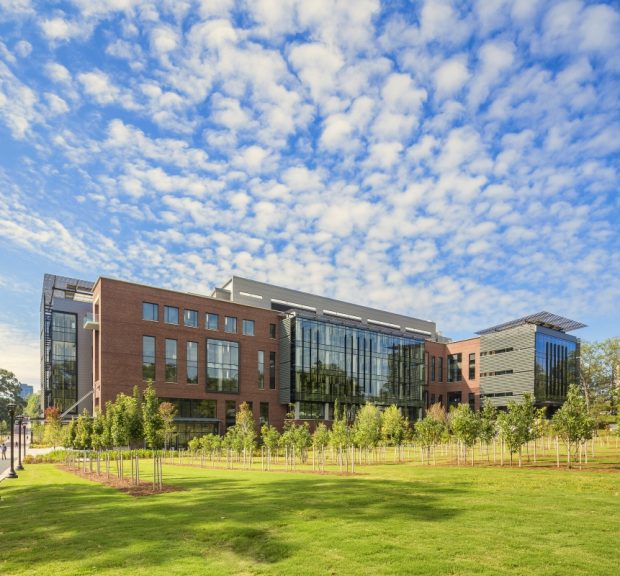
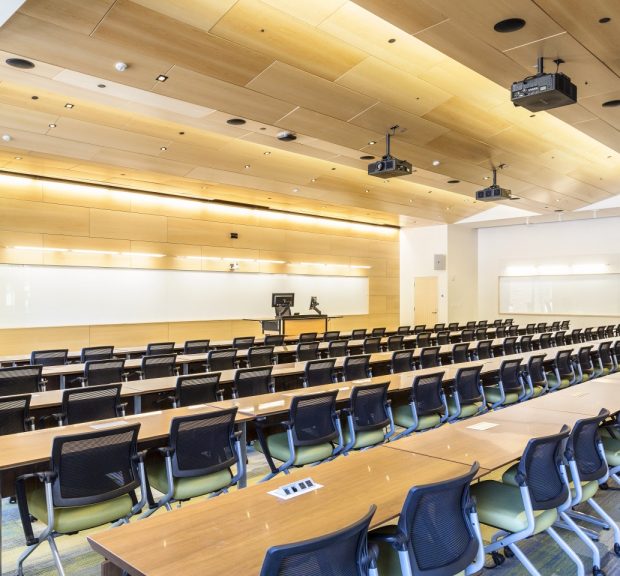
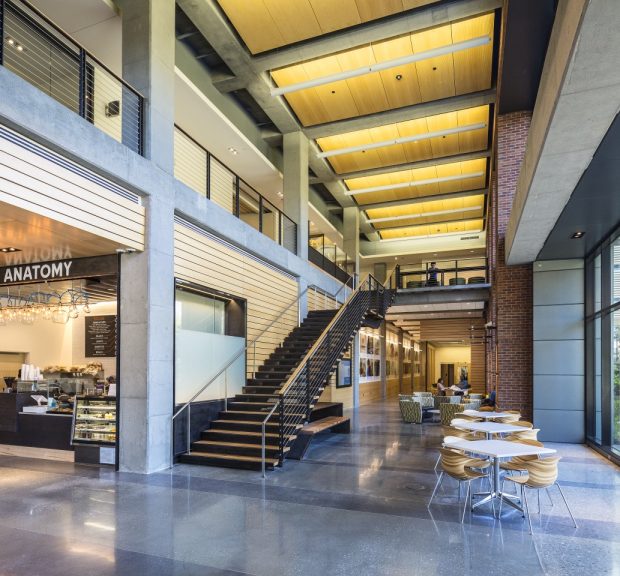
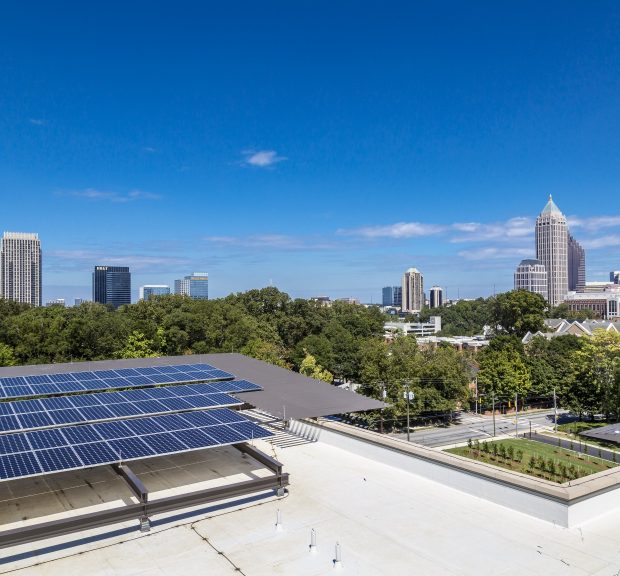
Georgia Tech Krone Engineered Biosystems Building
The Roger A. and Helen B. Krone Engineered Biosystems Building (EBB) provides flexible interdisciplinary laboratory space for researchers collaborating in the fields of Chemical Biology, Cell Therapies and Systems Biology. This unique environment connects people from multiple disciplines and departments focusing on specific societal problems in a holistic manner. Interaction between chemists, engineers, biologists and computational scientists from the College of Science, College of Engineering and College of Computing is fostered in the facility. The building includes wet laboratories, classrooms, a Highland Bakery Cafe, and offices and is home to the Physiological Research Laboratory (PRL). Sustainable features include a high-performance envelope with sun shading, energy recovery wheels, radiant flooring, chilled beams, condensing hot water boilers, displacement ventilation, demand control ventilation, rainwater recovery, high-efficiency plumbing fixtures, LED lighting, and daylighting.
Awards
The Roger A. and Helen B. Krone Engineered Biosystems Building is the recipient of the 2016 AIA Georgia Design Merit Award and the 2016 ENR Southeast Award of Merit for Best Sustainable Building Practices. The project also won the 2016 South Atlantic Chapter Construction Management Project Achievement Award and 2016 Project of the Year. Additionally, the building is a 2018 Cote Top Ten Project.
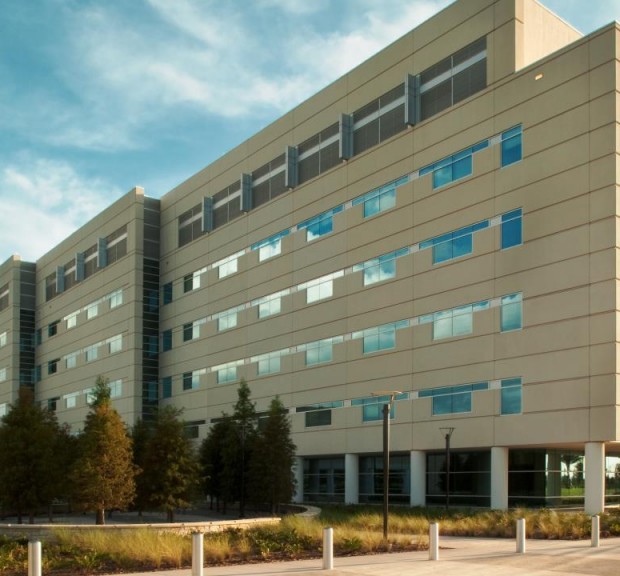
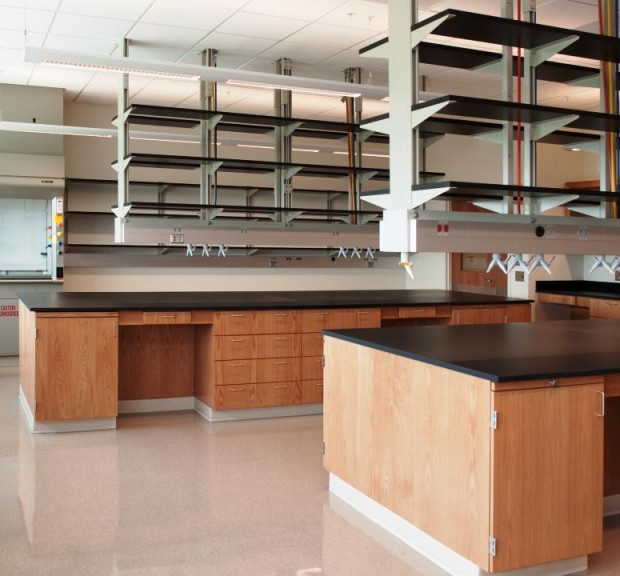

University of Central Florida Burnett College of Biomedical Sciences
The Burnett College of Biomedical Sciences is a five story research center housing research laboratories and investigator offices, specialty core support laboratories, a 22,000 square foot vivarium housing mice, rats, and rabbits, a BSL-3 laboratory, and administrative offices. Sustainable features include variable volume laboratory systems, runaround loop energy recovery systems, daylighting control systems, water saving faucets, dual flush toilets, low flow urinals, and commissioning of HVAC and plumbing systems.
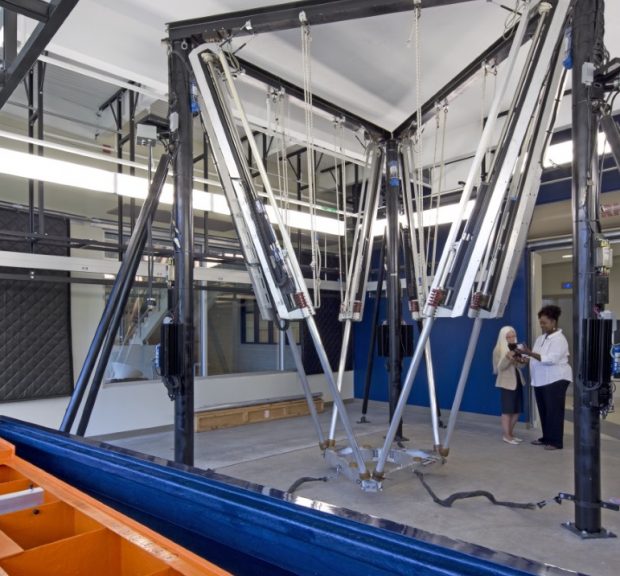
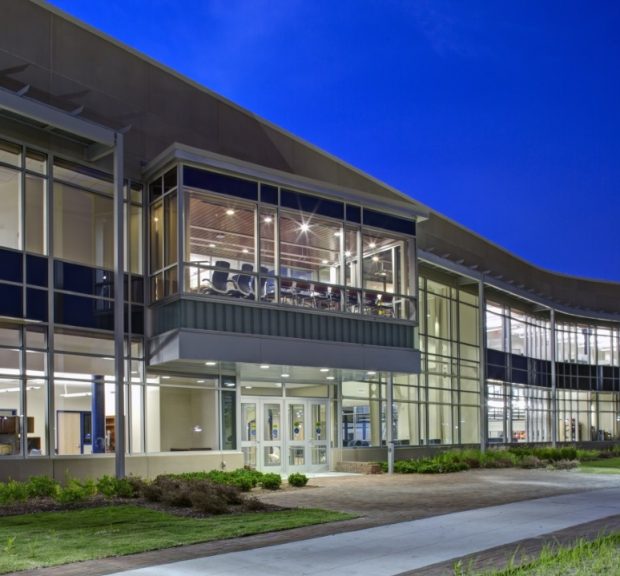
Old Dominion University Engineering Systems Building
The two story Systems Research and Academic Building houses instructional and interdisciplinary research clusters directed toward integrating complex systems in an environment of rapid technological change. The building allows for collaboration and cooperation across disciplines that are often housed in separate departments with separate disciplines and colleges. The flexible instructional space and research space accommodates the current and future needs of research-intensive disciplines including Biological Systems, Chemical Systems, Modeling and Simulation, Physics, Computational Mechanics, and Nanotechnology. The building contains project and research laboratories, an ISO 6 cleanroom, and a two story multipurpose area.
Awards
This project is the recipient of an Award of Merit from Hampton Roads Association for Commercial Real Estate Excellence in Development Design Award in the category of Best Educational Building in 2014.
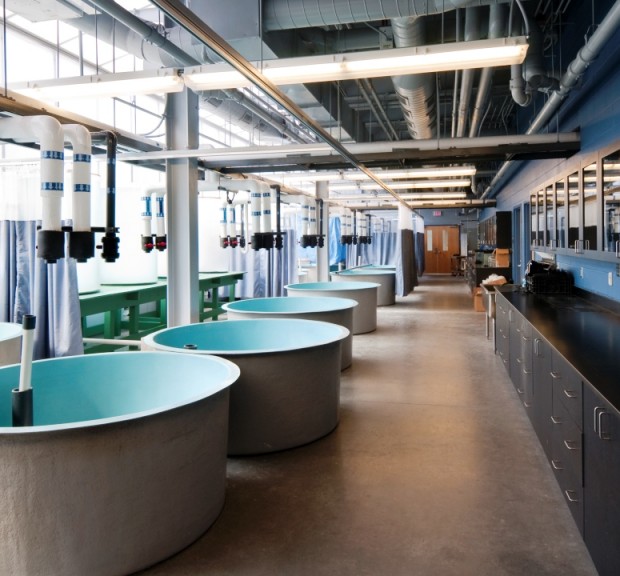

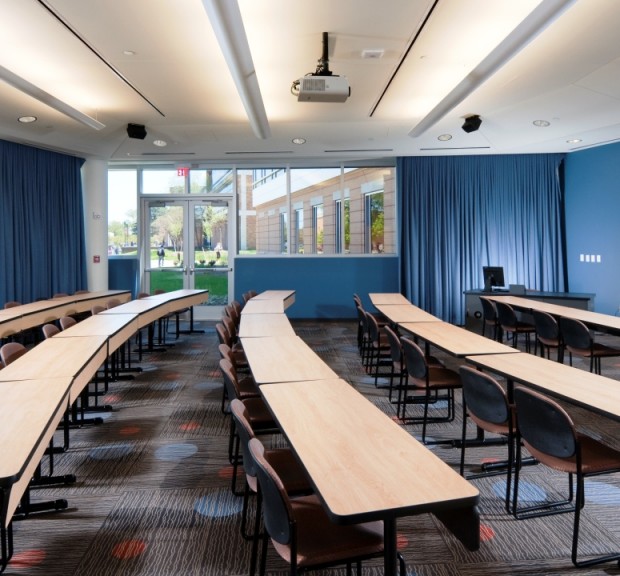
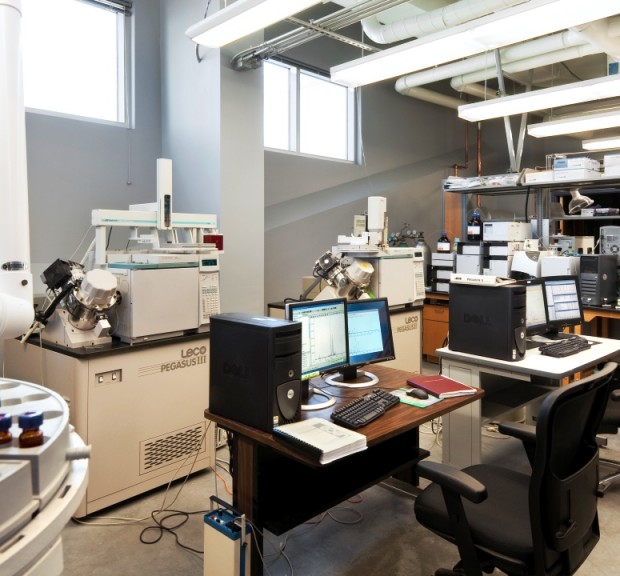
Old Dominion University Oceanography/Physical Sciences Research Building
An addition to the Oceanography/Physical Sciences Research Building including freshwater and saltwater fish tanks, mass spectrometry and microscopy laboratories, laser laboratories, nuclear physics laboratories, an NMR suite containing three NMRs, chemistry and biology laboratories, and a 100 seat seminar room.
This is the recipient of an Award of Merit in the Best Institutional/Public Building category from the Hampton Roads Association for Commercial Real Estate Excellence in Development Design Awards program.
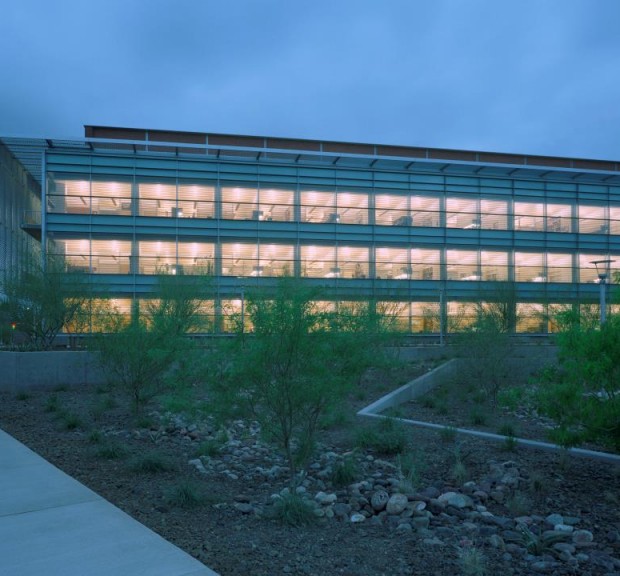
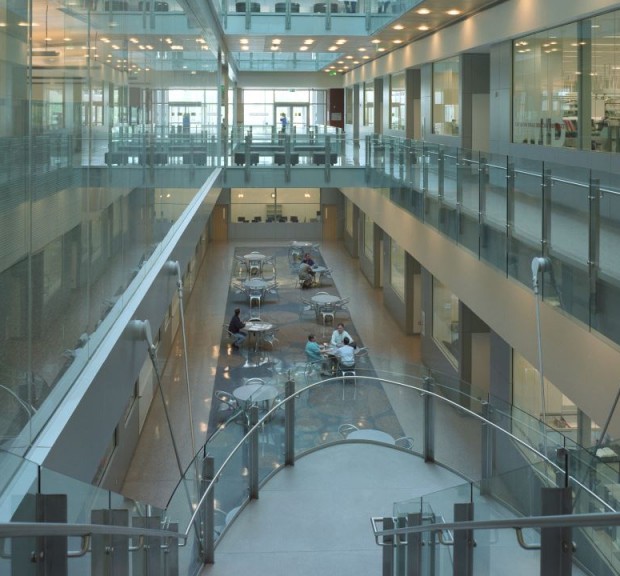
Arizona State University The Biodesign Institute Building A
The Biodesign Institute Building A is home to genetics related research within a flexible modular laboratory environment. The building houses laboratory, support, and office space for the Center for Single Molecule Biophysics, Center for Biooptical Nanotechnology, Applied Nanobioscience Center, Center for Protein and Peptide Pharmaceuticals, and the Center for Production of Vaccines from Applied Crop Science. Some of the sustainable features incorporated into the building include occupancy sensors, a cistern to collect condensate that is used for irrigation, CO2 monitoring, waterless urinals, low flow plumbing fixtures, sensor flush valves and faucets, and the purchase of green power. This building was named 2006 Laboratory of the Year by R&D Magazine.
University of Miami Biomedical Research Building
The University of Miami Miller School of Medicine Biomedical Research Building houses seven floors of wet laboratories and two floors of vivarium for the Miller School of Medicine, as well as an MRI and CT scanner. Departments assigned to the laboratory space include cancer, diabetes, ophthalmology, pathology, and surgery. The vivarium for the Division of Veterinary Resources includes holding rooms for rodents, nonhuman primates, dogs, and pigs. The Ninth Floor includes cGMP laboratory cleanrooms for cell and gene therapy. The building is supported by a 551,000 square foot, ten story parking garage that houses a 26,000 square foot central energy plant – one of the region’s largest – that will ultimately generate 14 MW of back-up power for the new research facility and other campus buildings. Sustainable features include condensate recovery systems, runaround loop energy recovery systems, daylighting control systems, water saving faucets, dual flush toilets, low flow urinals, and commissioning of HVAC and plumbing systems.
Awards
This is the recipient of the Best of 2009 Award of Excellence in the Higher Education/Research category from Southeast Construction magazine.
