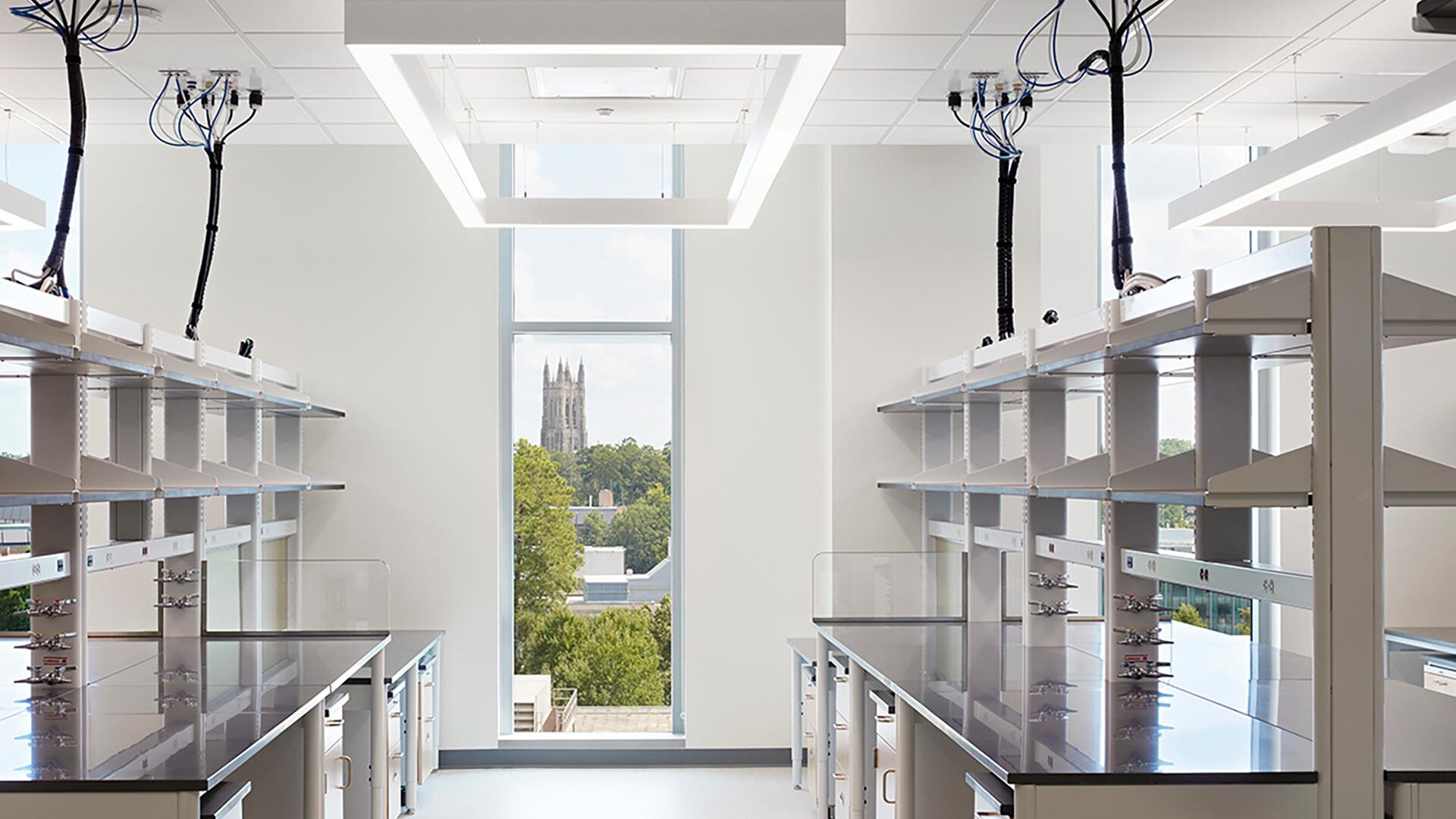
Duke Health Medical Sciences Research Building III
Project data
- Services MEP/F
- Client Perkins&Will
- Photographer Mark Herboth Photography, LLC
About this project
A high-rise laboratory building including five laboratory floors with 58,000 square feet of dedicated lab space, a 8,200 square foot vivarium, offices, a cafe, and a seminar room as well as animal holding rooms and cage washing equipment to support research for the School of Medicine. The project included replacement of an existing generator with a new 1.5 MW diesel engine-generator set that served three buildings (MSRB III, OESO, and the Vivarium). Sustainable features include energy recovery systems, lighting controls, and condensate recovery systems. This facility achieved LEED Silver certification.