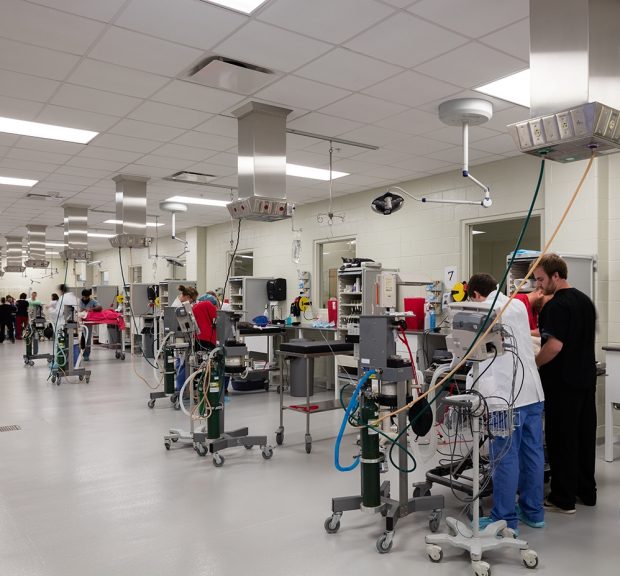
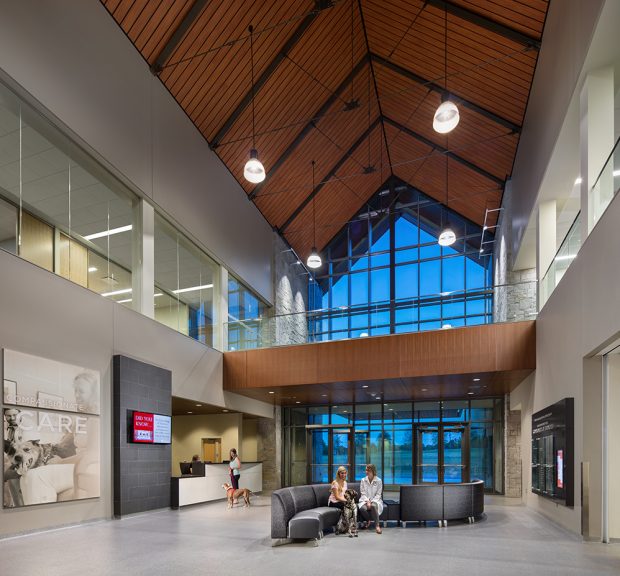
University of Georgia Veterinary Medical Center
The Veterinary Medical Center comprises the Veterinary Teaching Hospital, including the Cora Nunnally Miller Small Animal Teaching Hospital, and a 24,000 square foot academic building. The teaching hospital accommodates both large and small animals and includes large and small animal operating rooms and surgery suites, imaging and instructional spaces for veterinary students, offices for clinical faculty and staff, and outdoor space for animals. The facility also includes a pharmacy with storage areas, a drug vault, prescription pick up areas, offices, and a work area, as well as a USP 797-compliant sterile compound area with positive and negative ante rooms and hazardous materials area. The academic building, used by third-year veterinary students, includes a 160 seat auditorium, an eighty seat classroom, two forty seat classrooms, reception and dining space, as well as a food service station. Sustainable features include daylight harvesting, condensate recovery for cooling tower makeup, lighting controls, demand control ventilation, air change setbacks, low flow plumbing fixtures, auxiliary condensers for preheating domestic water, energy recovery wheels, condensing boilers, and a heat pump chiller.
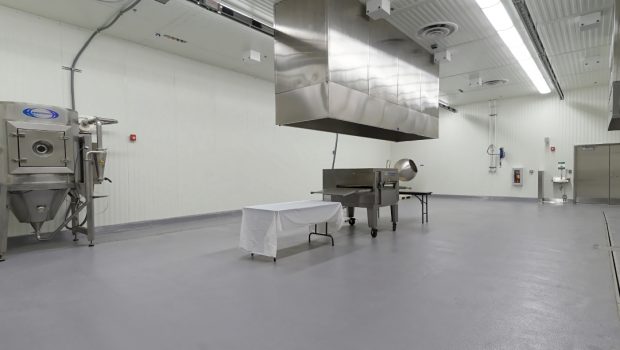
University of Georgia Food Product Innovation and Commercialization Building
The Food Product Innovation and Commercialization Building is a warehouse facility housing support laboratories and a commercial kitchen with sensory testing areas, for the development and commercialization of new food products and processes. The facility is located on the University of Georgia Griffin campus and supports engineers, microbiologists, chemists, consumer sensory scientists, and research chefs from the university and the private sector. Laboratory space includes areas for cold temperature work, wet processing, dry processing, as well as quality control laboratories. This project is pursuing Georgia Peach Energy Efficiency and Sustainable Construction certification.
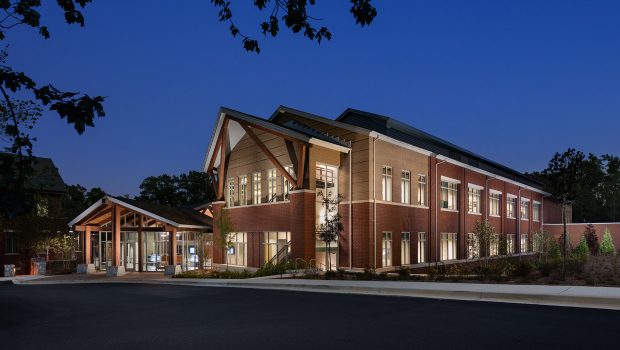
University of Georgia Center for Molecular Medicine
Expansion of the Complex Carbohydrate Research Center (CCRC) to house the Center for Molecular Medicine (CMM) featuring laboratories and a 7,500 square foot vivarium. Research support space includes cell culture facilities, environmental rooms, microscopy space, faculty offices, and a conference room. This project is pursuing Georgia Peach Energy Efficiency and Sustainable Construction certification.
Awards
This project is the recipient of the Board of Regents of the University System of Georgia Facilities Officers Conference Innovation Design and Technology Award 2017.
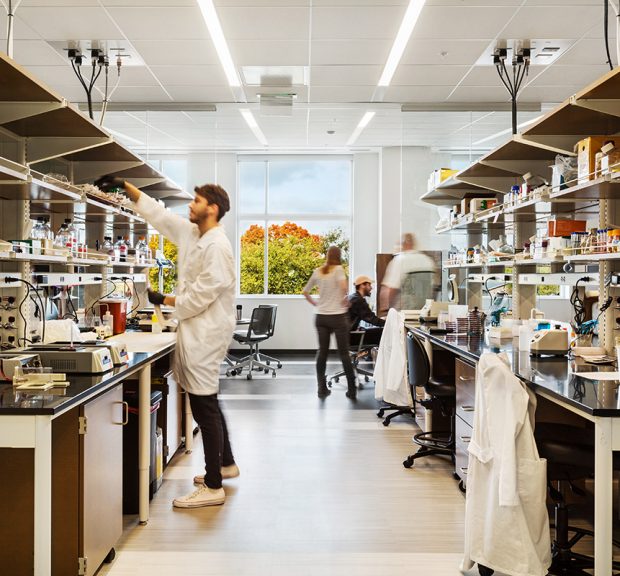
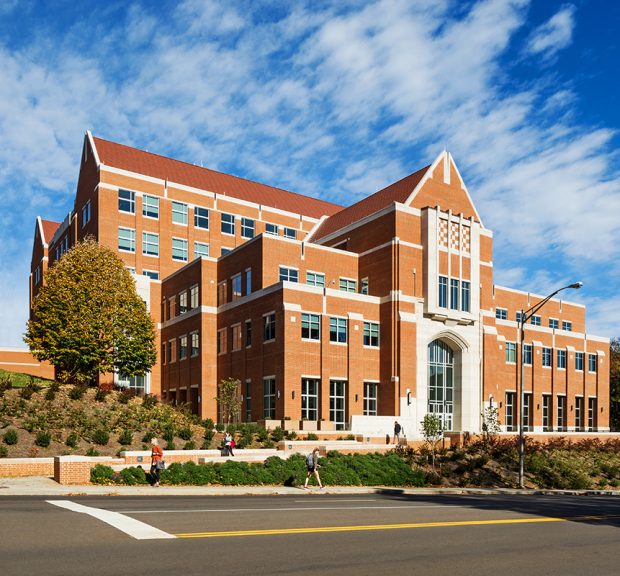
University of Tennessee Ken and Blaire Mossman Building
The Ken and Blaire Mossman Building, a laboratory building, houses high-level research and instructional space, including laboratories, 20,000 square feet of vivaria space, and office space. Departments in the facility include the Department of Biochemistry and Cellular and Molecular Biology, the Department of Microbiology, the Department of Nutrition, and the Department of Psychology.
Acoustics
Mechanical and electrical systems noise control.
Campus Infrastructure
Extension of the campus steam system to support the construction of the Ken and Blaire Mossman Building.
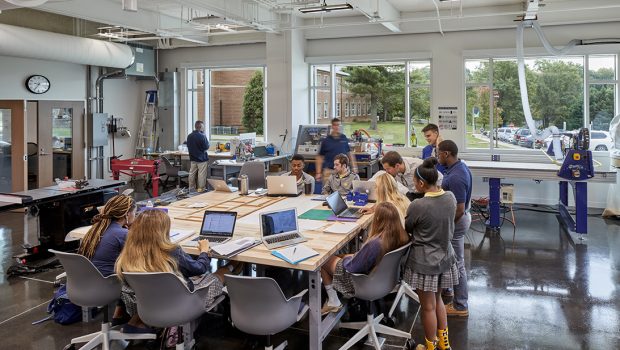
Bullis School Gerald L. Boarman Discovery Center
The Gerald L. Boarman Discovery Center, an academic building housing science, technology, engineering, math, and entrepreneurship programs on the campus of a private school for grades 2 to 12. The building includes a fabrication laboratory for metal and wood working, robotics, and digital production; ten flexible classrooms, nine science laboratories; a student center with a full café and seating for study space; an outdoor learning space for gardening and woodworking; and a rooftop terrace for gatherings, classes, and special events.
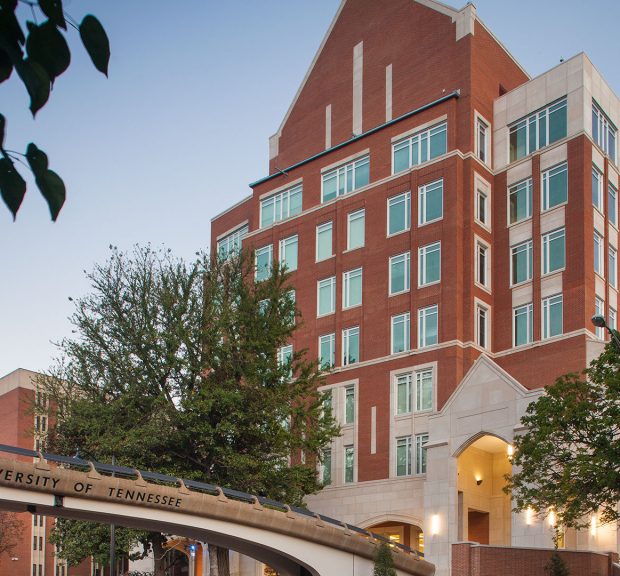
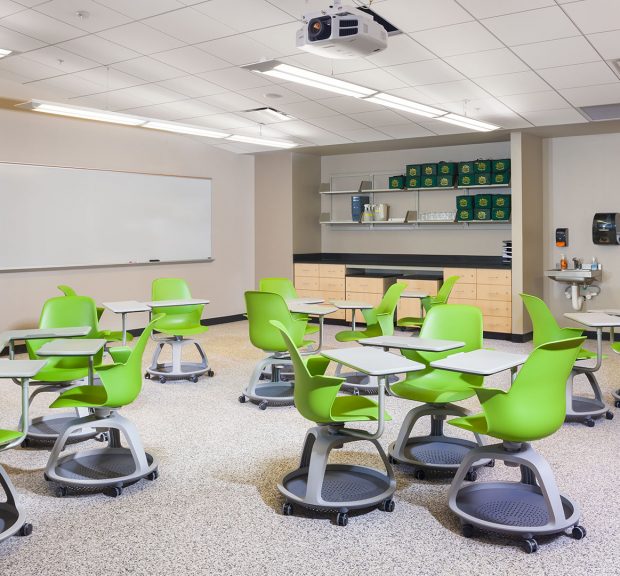
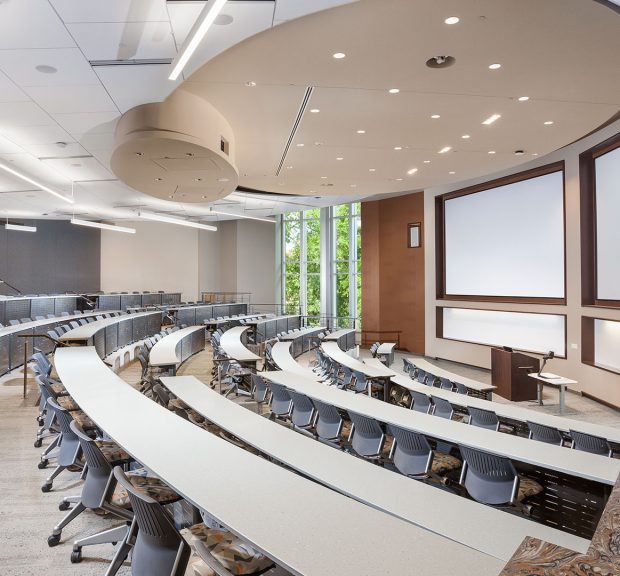
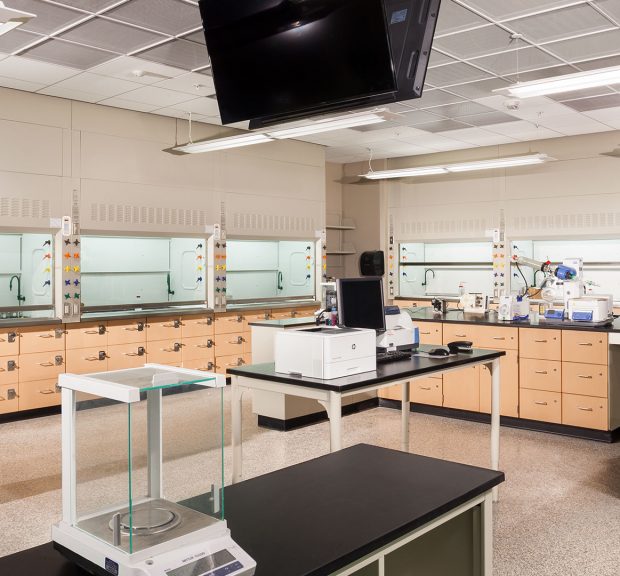
University of Tennessee Strong Hall
Strong Hall, an eight story, multidisciplinary science facility housing research and teaching laboratories, lecture halls, and faculty and departmental offices. Classrooms are capable of being converted into SCALE-UP classrooms (Student-Centered Active Learning Environment for Undergraduate Programs), a learning model that focuses on group work class participation and technology. Departments housed in the facility include Anthropology, Earth and Planetary Sciences, Chemistry, and General Biology. The building includes two cleanroom suites for departmental research. The project also incorporates a 3,000 square foot portion of Sophronia Strong Hall, a dormitory building that was originally constructed on the site in 1926.
Acoustics
Architectural acoustics, sound isolation, and mechanical and electrical systems noise control.
Audio-Visual
Two large lecture halls feature multiple projectors, sound reinforcement, and image magnification. Classroom systems include multimedia presentation systems and divisible classrooms with multiple displays and sound reinforcement. Additional audio-visual systems comprise a building-wide digital signage system, a viewing room with a display wall, video input, and videoconferencing.
Awards
This project has been recognized by American School & University magazine for “Outstanding Design – Work in Progress” in their November 2016 edition.
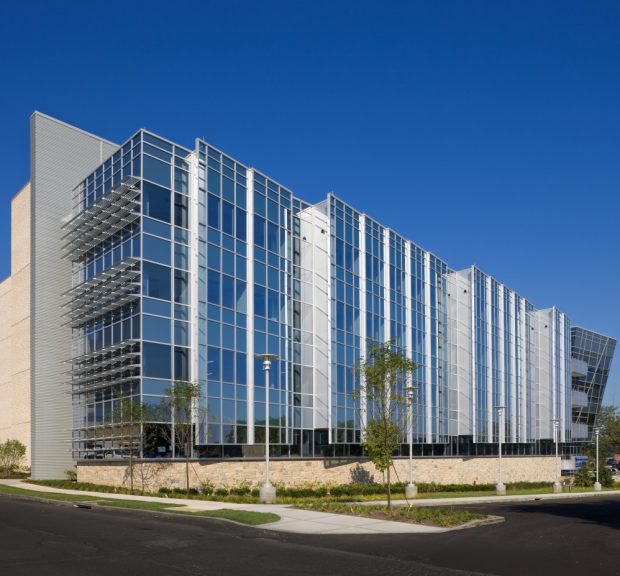
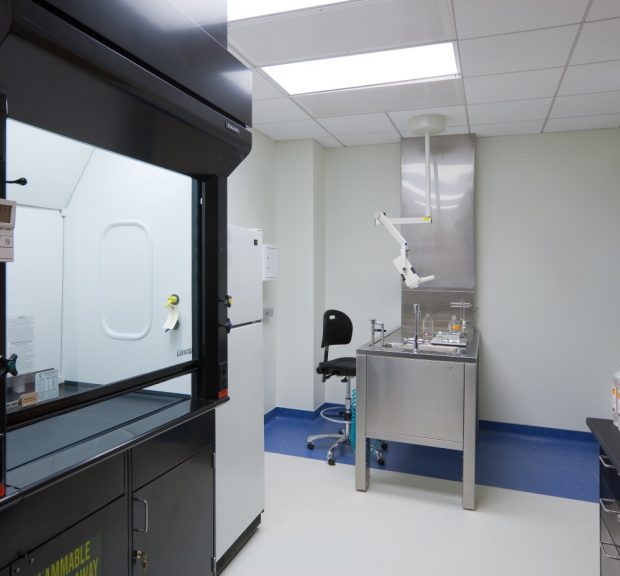
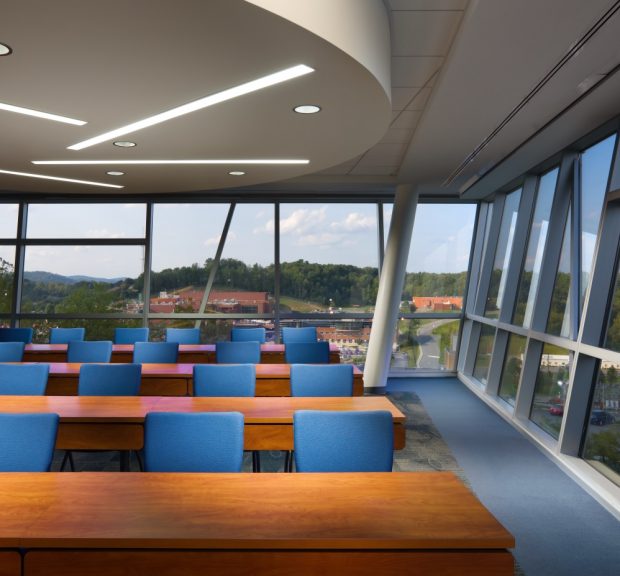
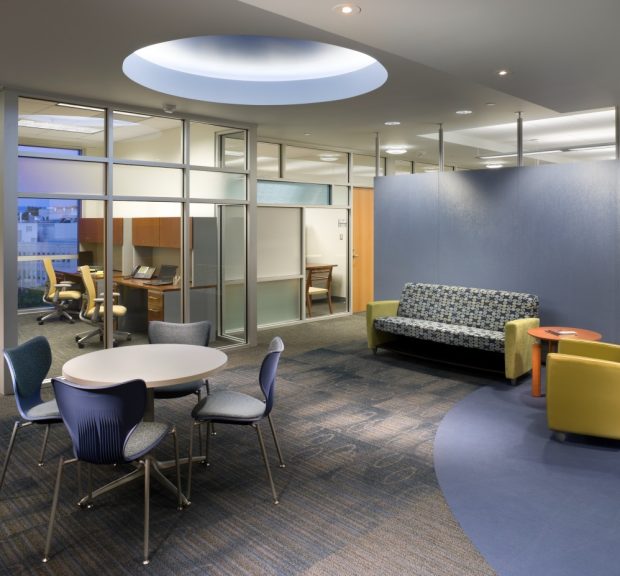
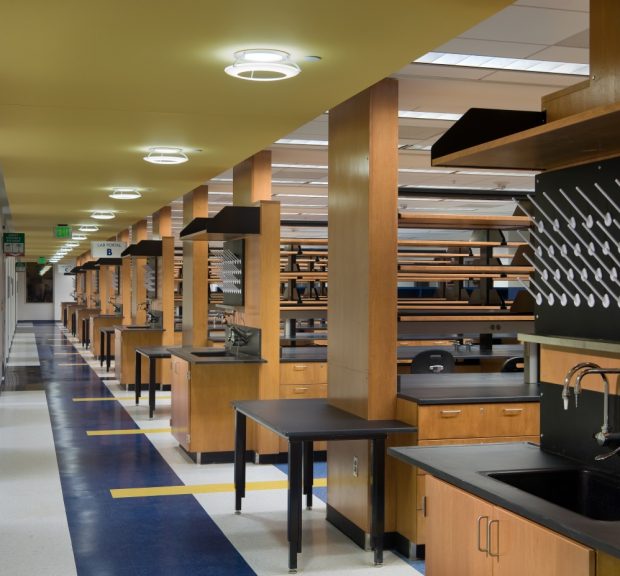
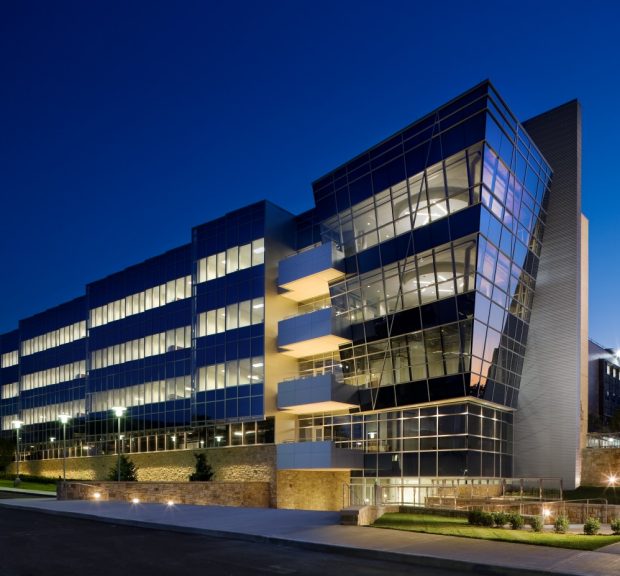
West Virginia University Erma Byrd Biomedical Research Center
The Erma Byrd Biomedical Research Center, located on the campus of the Robert C. Byrd Health Sciences Center, includes wet and dry research laboratory space for the Sensory Neuroscience Research Center, translational laboratories, an imaging suite, support space, and office space for principal investigators and staff. The project includes a 3,000 square foot expansion and renovation of the vivarium for additional rodent housing and support spaces. Two of the four floors, plus the basement were finished in the original construction, and two floors are shelled for future fit-up.
Security
Security systems for the Biomedical Research Center, including access control and alarm monitoring systems, as well as raceway and conduit for video surveillance.
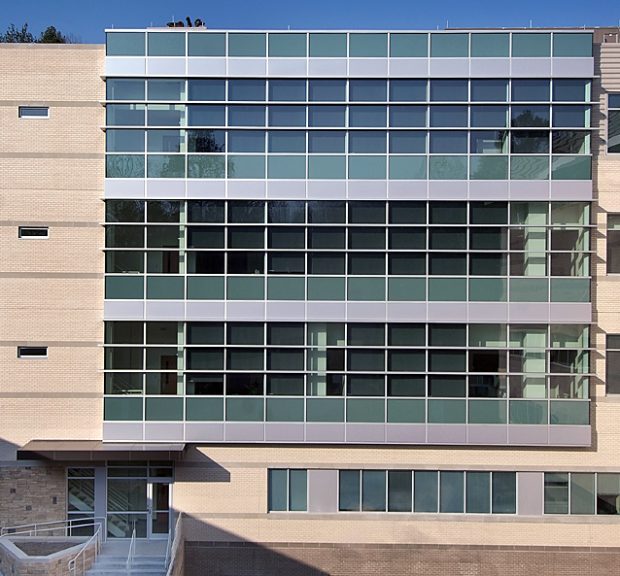
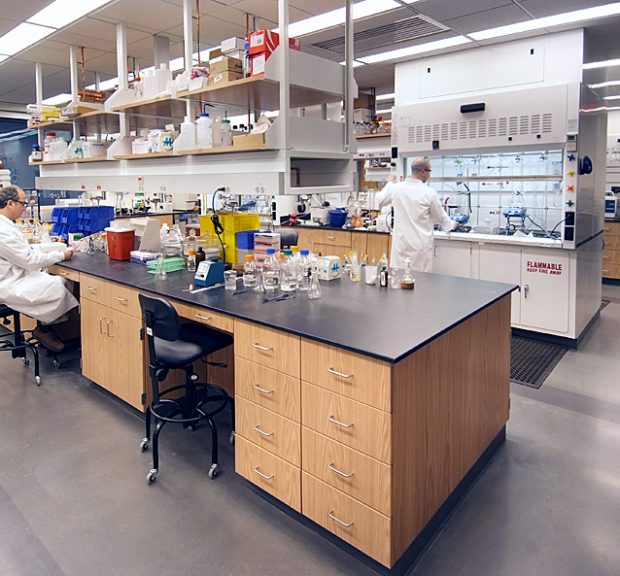
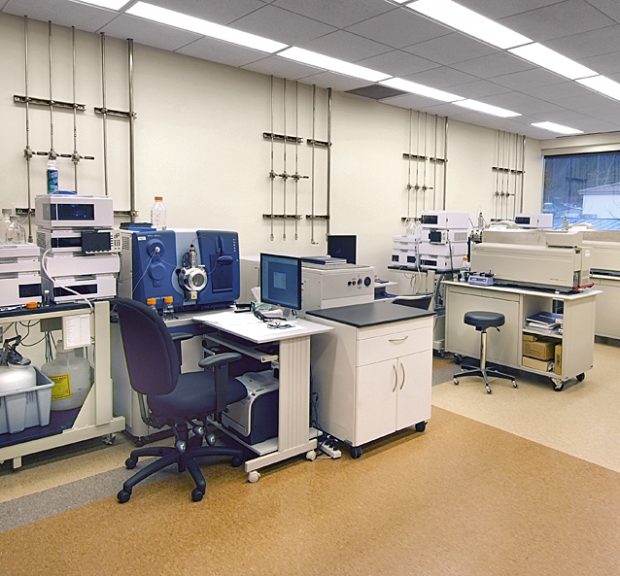
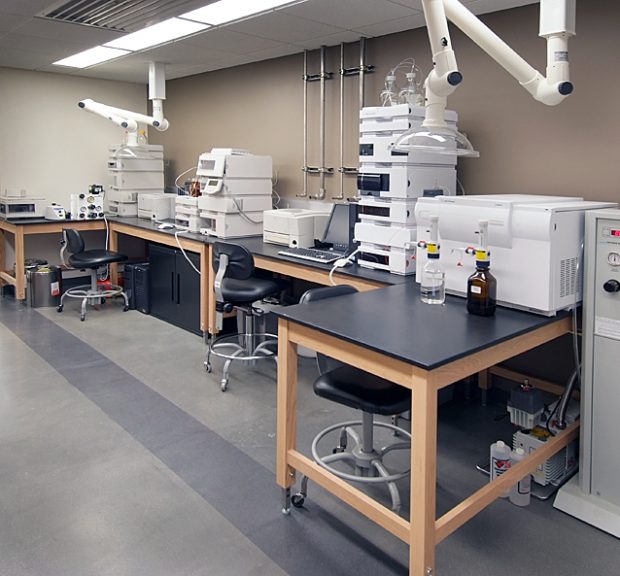
Yerkes National Primate Research Center Emory Institute for Drug Development
A three story addition to the Neuroscience Building to house the Emory Institute for Drug Development, including vaccine development research laboratories, offices, a nuclear magnetic resonance laboratory, a hydrogenation laboratory, and a radioisotope laboratory. Additionally, replacement of a 225-ton stand-alone chiller with a 600-ton chiller in the Main Building and interconnection piping to chillers in two adjacent buildings. The interconnection provides a single district energy plant that increases redundancy and improves energy performance at part load for the three connected buildings while maintaining a secondary pumping loop for each building. The chiller replacement includes a new primary electrical service, cooling towers, and redesign of pumps and piping to coordinate the three connected chillers. Sustainable features include a run-around heat recovery loop, VAV supply and exhaust for the laboratories, occupied and unoccupied modes for laboratories, and occupancy sensors for lighting.
Florida State University Materials Research Building Commissioning
Fundamental and enhanced commissioning of the two story Materials Research Building housing thirteen laboratories for the design, processing, and characterization of advanced materials and systems.
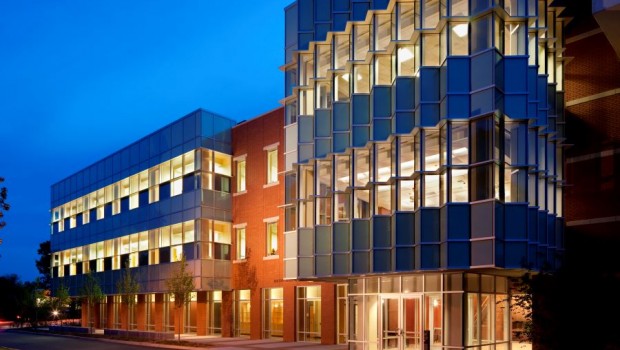
Clemson University Rhodes Hall Annex
A three story addition to Rhodes Hall Annex including flexible research laboratory spaces, a ninety-six seat auditorium, smart classrooms, faculty offices, and a three story atrium. The laboratories include those dedicated to research to support the Bachelor of Science in Bioengineering curriculum including tissue engineering, bioinstrumentation, and biomechanics. Sustainable features incorporated into the facility include daylighting, carbon dioxide monitoring, high efficiency filtration and increased outside air. Laboratory exhaust, including general and fume hood exhaust is routed through an enthalpy heat recovery wheel. Studies of chemicals proposed for use in the facility were analyzed to minimize the possibility of cross-contamination. Two independent fume hoods systems are designed to provide a work environment for other more toxic elements.
