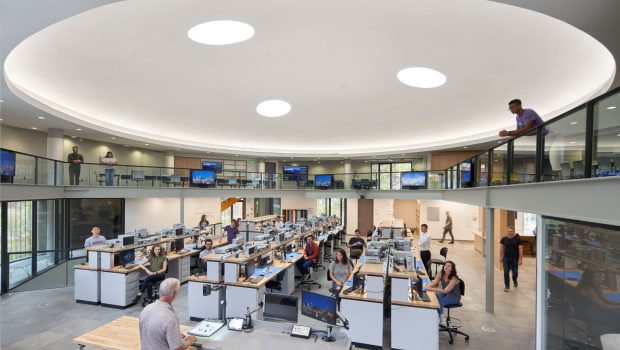
Georgia Tech Blake R. Van Leer Building Interdisciplinary Design Commons
Renovation of the two-story rotunda of the Blake R. Van Leer Building to create the Interdisciplinary Design Commons. The Commons features fabrication and prototyping space, including a machine shop, a production shop, a semi-cleanroom, a spray booth, and the largest electronics-oriented makerspace in America.
Audio-Visual
Renovation of the two story rotunda of the Blake R. Van Leer Building to create the Interdisciplinary Design Commons. The Commons features fabrication and prototyping space, including a machine shop, a production shop, makerspace, a semi-cleanroom, and a spray booth. Audio-visual features include a videomatrixing system, digital signage, and classroom and conference room presentation systems.
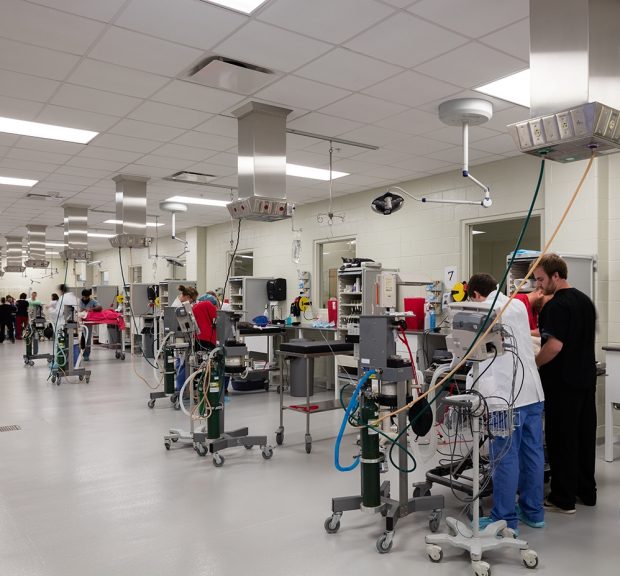
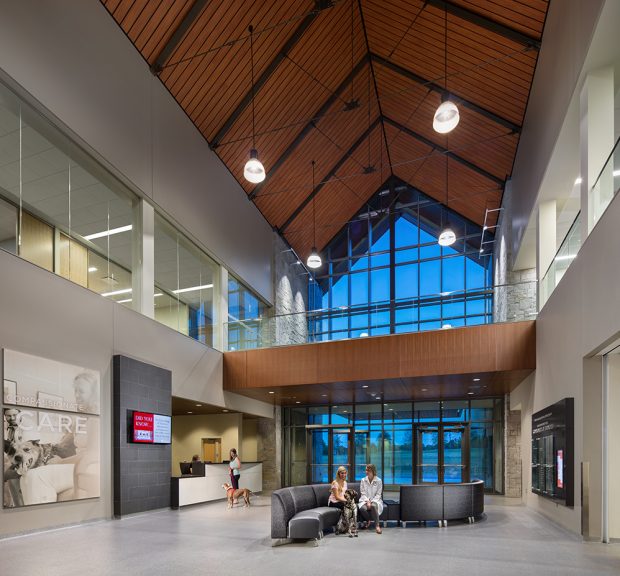
University of Georgia Veterinary Medical Center
The Veterinary Medical Center comprises the Veterinary Teaching Hospital, including the Cora Nunnally Miller Small Animal Teaching Hospital, and a 24,000 square foot academic building. The teaching hospital accommodates both large and small animals and includes large and small animal operating rooms and surgery suites, imaging and instructional spaces for veterinary students, offices for clinical faculty and staff, and outdoor space for animals. The facility also includes a pharmacy with storage areas, a drug vault, prescription pick up areas, offices, and a work area, as well as a USP 797-compliant sterile compound area with positive and negative ante rooms and hazardous materials area. The academic building, used by third-year veterinary students, includes a 160 seat auditorium, an eighty seat classroom, two forty seat classrooms, reception and dining space, as well as a food service station. Sustainable features include daylight harvesting, condensate recovery for cooling tower makeup, lighting controls, demand control ventilation, air change setbacks, low flow plumbing fixtures, auxiliary condensers for preheating domestic water, energy recovery wheels, condensing boilers, and a heat pump chiller.
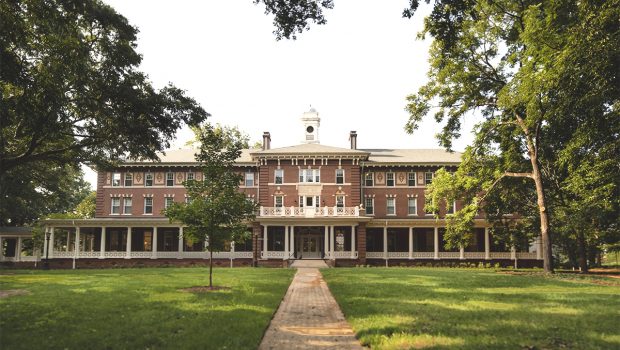
Agnes Scott College Rebekah Scott Hall Renovation
Renovation of Rebekah Scott Hall, a 1905 building on the National Register of Historic Places. The main floor houses the Admissions offices as well as the Welcome Center. The Second and Third Floor include housing for eighty upperclassmen.
Sustainable features include a ground source heat pump; hybrid geothermal HVAC system; domestic hot water heat pump; low-flow plumbing fixtures; LED light fixtures; and a dedicated outside air unit saving heat pump fan energy. Additionally, a 30% increase of outside air above code improves student and staff health, wellness and productivity, and an advanced cooling tower control helps to reduce seasonal water usage.
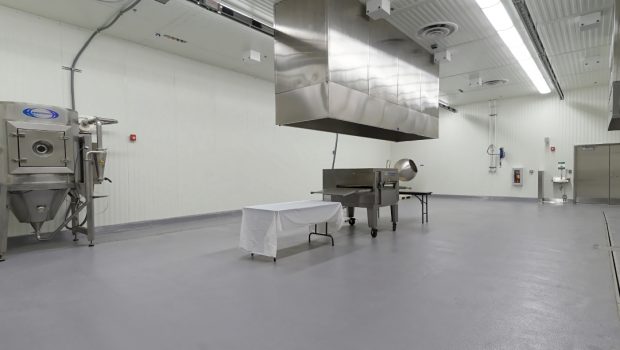
University of Georgia Food Product Innovation and Commercialization Building
The Food Product Innovation and Commercialization Building is a warehouse facility housing support laboratories and a commercial kitchen with sensory testing areas, for the development and commercialization of new food products and processes. The facility is located on the University of Georgia Griffin campus and supports engineers, microbiologists, chemists, consumer sensory scientists, and research chefs from the university and the private sector. Laboratory space includes areas for cold temperature work, wet processing, dry processing, as well as quality control laboratories. This project is pursuing Georgia Peach Energy Efficiency and Sustainable Construction certification.
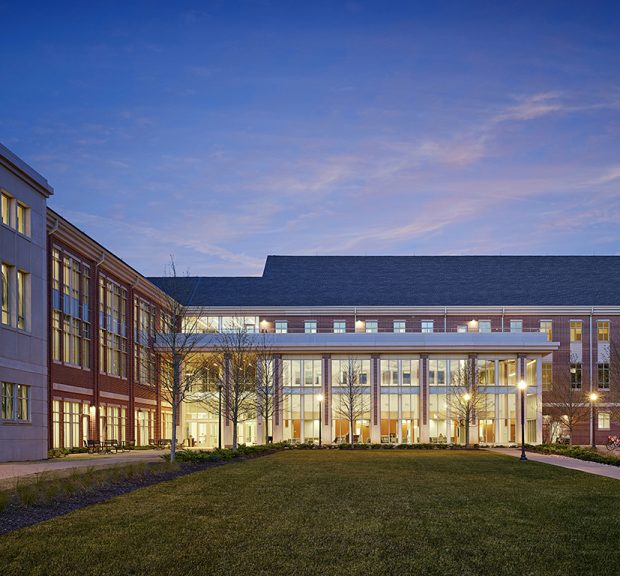
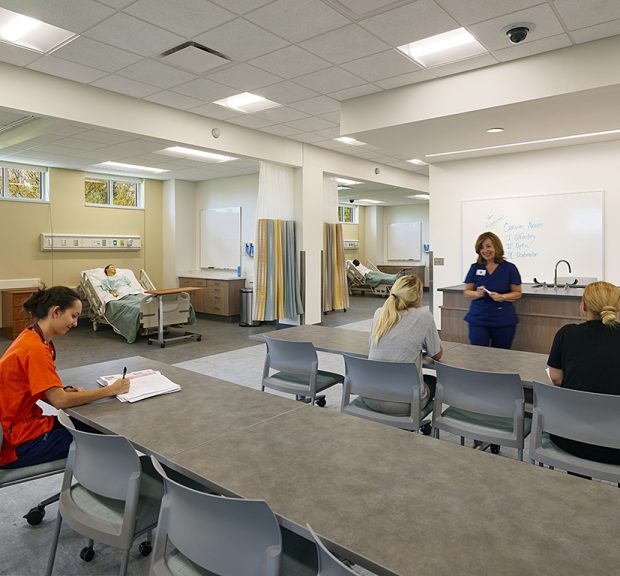
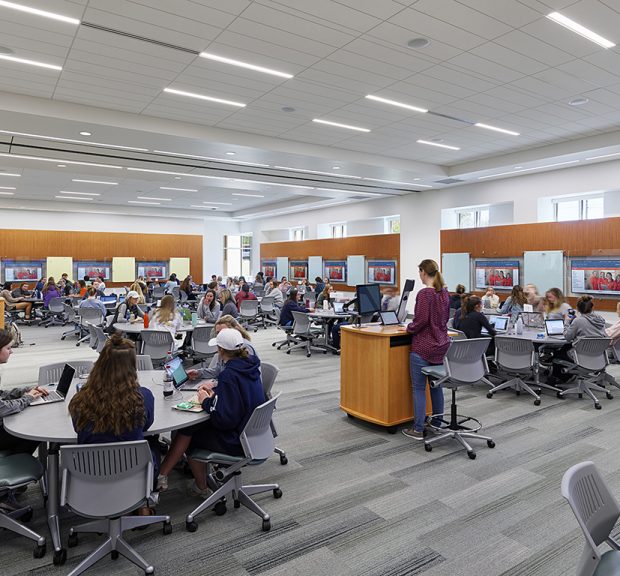
Auburn University School of Nursing
A state-of-the-art instructional building for the School of Nursing and supporting interdisciplinary work between nursing, pharmacy, and VCOM (the Edward Via College of Osteopathic Medicine). The flexible facility houses active learning classrooms, simulation laboratories, team learning and collaborative space, a tiered auditorium, and office space. A unique feature of the School of Nursing is a classroom that looks like an apartment to teach students proper in-home health care practices in an environment similar to one they would actually be working in. The advanced simulation suite features twenty-one high-fidelity mannequins and four observation areas.
Security
Security systems including a card reader access control system, video monitoring, and connection to the campus-wide security systems for a state-of-the-art instructional building.
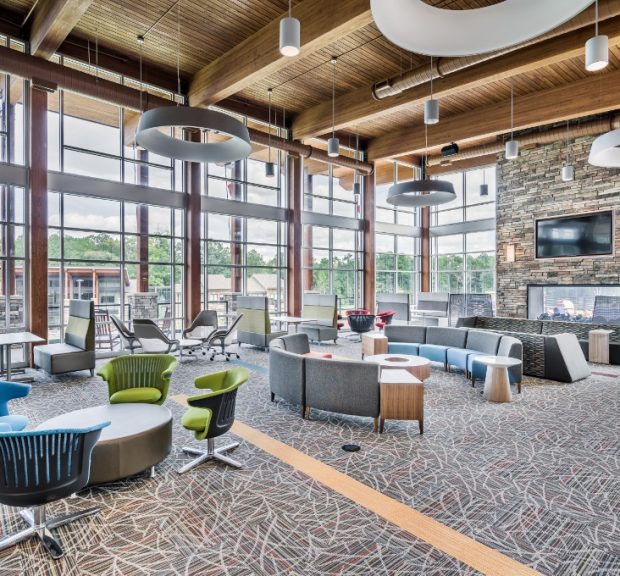
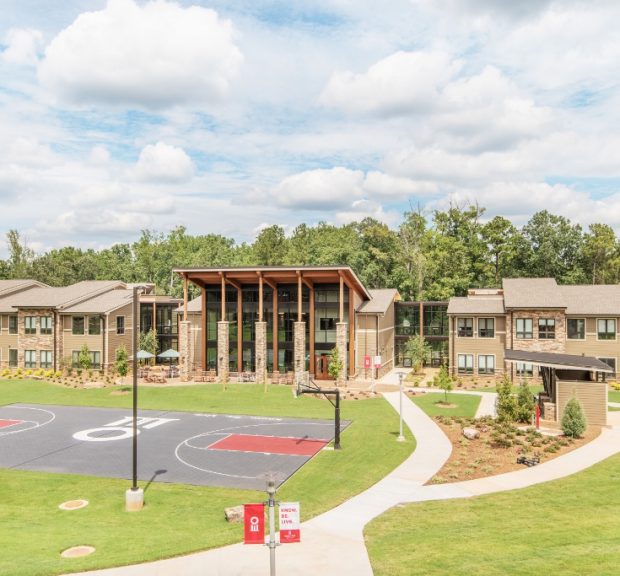
Impact 360 Institute
The campus of Impact 360, including “The Commons”, a 36,000 square foot multipurpose academic building, and two, 21,000 square foot, 128 bed student residence halls, a faculty cottage, recreational fields, and a 3,500 square foot facilities building for housing passenger vans, landscaping vehicles and golf carts as well as a maintenance and shop area. The institute is a Christian leadership experience for students 18 to 20 years old.
Awards
This project is the recipient of the American School & University Outstanding Design Award 2015.
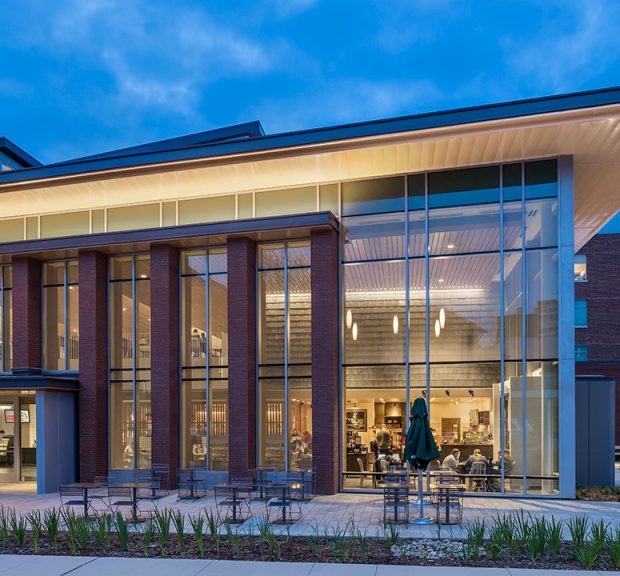
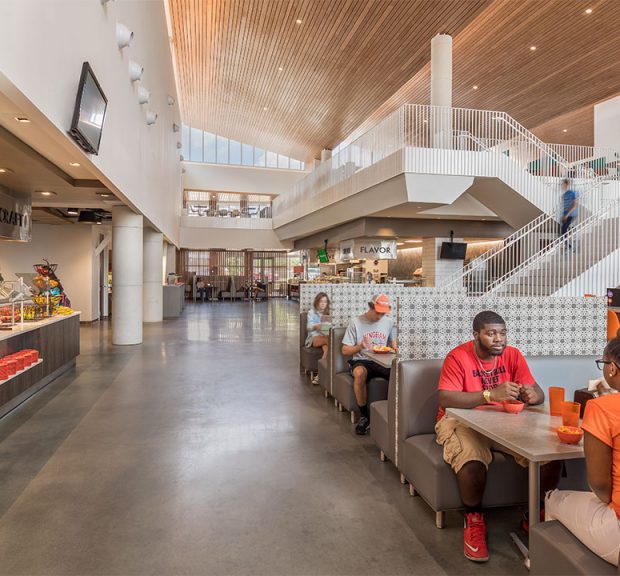
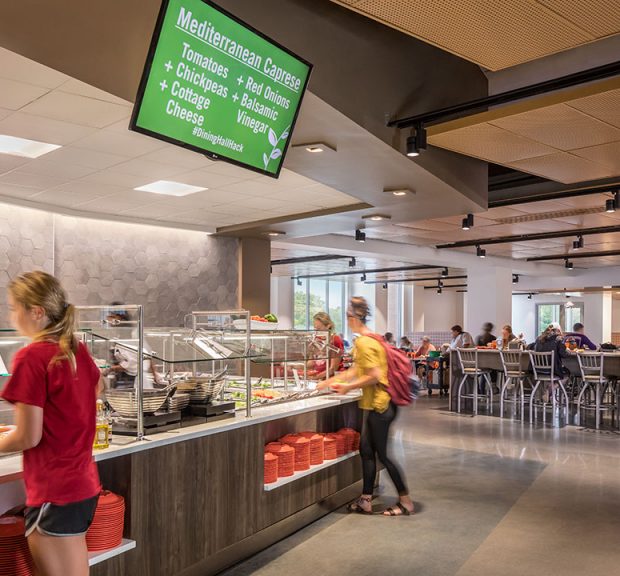
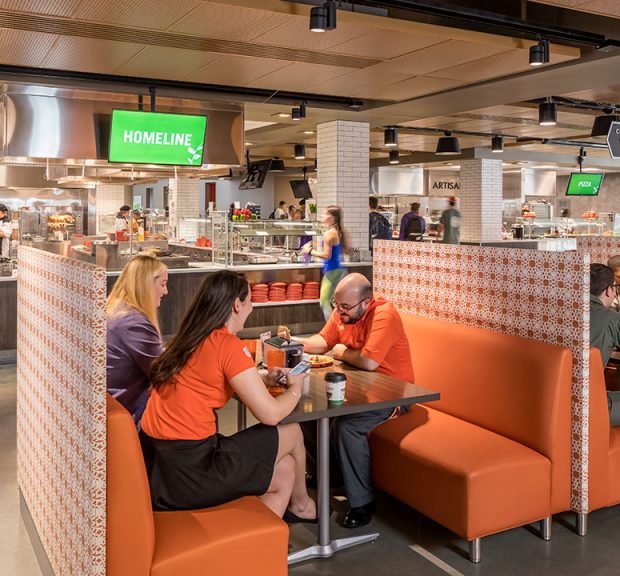
Clemson University Core Campus Residence Hall Lighting and Specialty Systems
Acoustics, audio-visual systems and lighting for the Core Campus Residence Hall, a mixed-use facility. The complex features three residential communities, the 220 bed South Residence Hall, and the 480 bed North and Middle Residence Halls, and 78,000 square feet of dining space comprising a 900 seat dining hall and a 300 seat dining center serving convenience food. Public spaces include a central lounge, a library, a Grand Hall, and two classrooms. The living-learning community serves as the epicenter of the Calhoun Honors College and is the University’s first Residential College.
Acoustics
Archiectural acoustics for a 900 seat dining facility, the Great Hall multipurpose room, and the retail dining space. Acoustical elements enable effective speech communication, improve acoustical charactericistics of room finishes, and minimize HVAC system noise.
Audio-Visual
Multimedia presentation spaces, collaboration huddle spaces, lounges, videoconferencing rooms, digital signage, and multiple food vendor menu systems for the Core Campus Residence Hall.
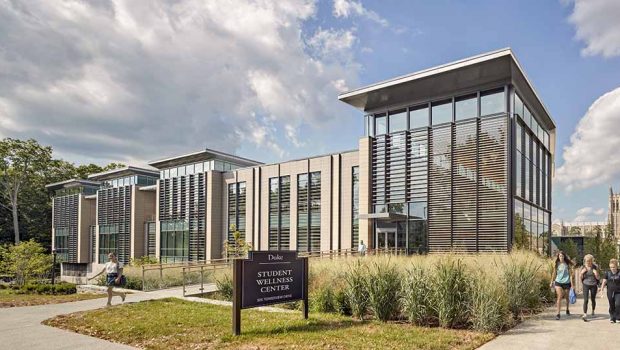
Duke University Student Health & Wellness Center
A three-story student wellness center housing counseling and psychological services (CAPS), case management (DukeReach), a dental office, nutrition services, a physical therapy suite, a student health center, a pharmacy, and a meditation garden. The facility houses all student wellness units under one roof for the first time in Duke University’s history. This facility achieved LEED Silver certification.
Awards
Duke University Student Health & Wellness Center received an AIA 2020 Healthcare Design Award and a 2018 Merit Award for design by the North Carolina chapter of the American Institute of Architects. Additionally, the project received a Regional Excellence Award by the Wood Products Council, and a 2018 Healthcare Environment Award by Contract magazine in partnership with the Center for Health Design.
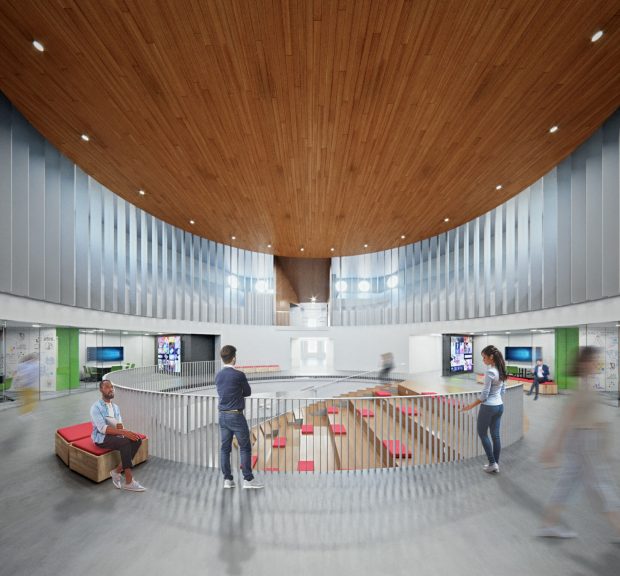
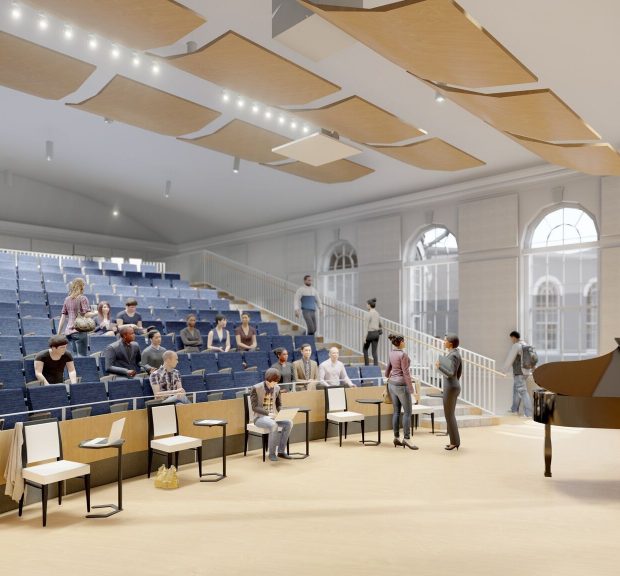
University of Mary Washington Seacobeck Hall Renovation
Under Construction: Renovation of the circa 1930’s era Seacobeck Hall housing classrooms and laboratories with a high level of technology, faculty offices, interview and group workrooms, a small library, conference room, and community areas. This project is pursuing LEED Silver certification.
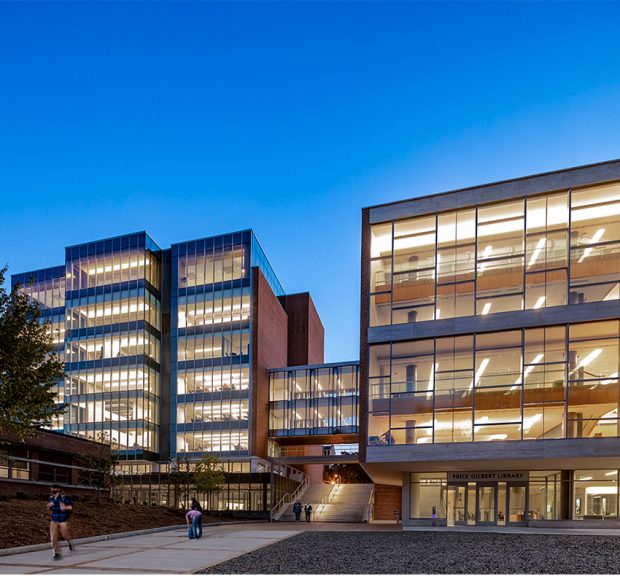
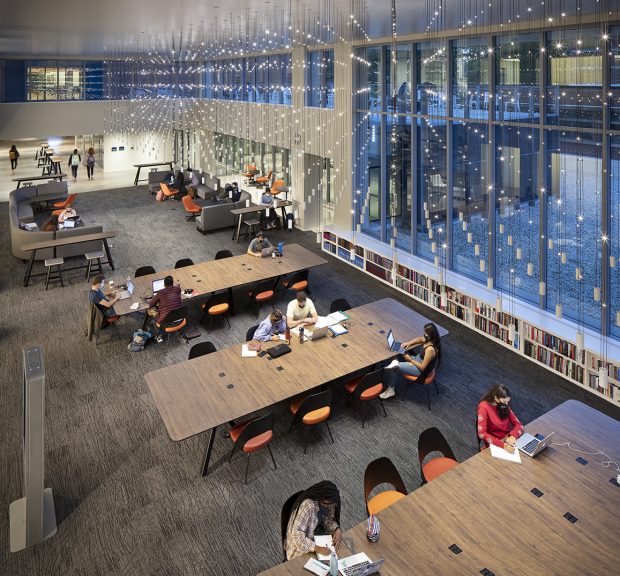
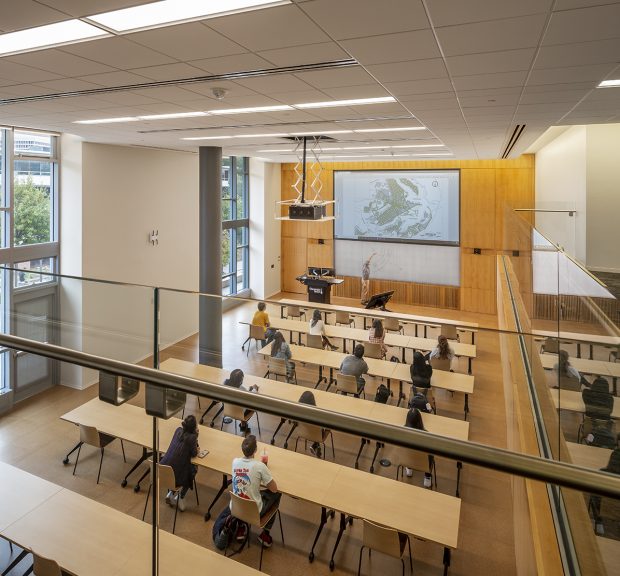
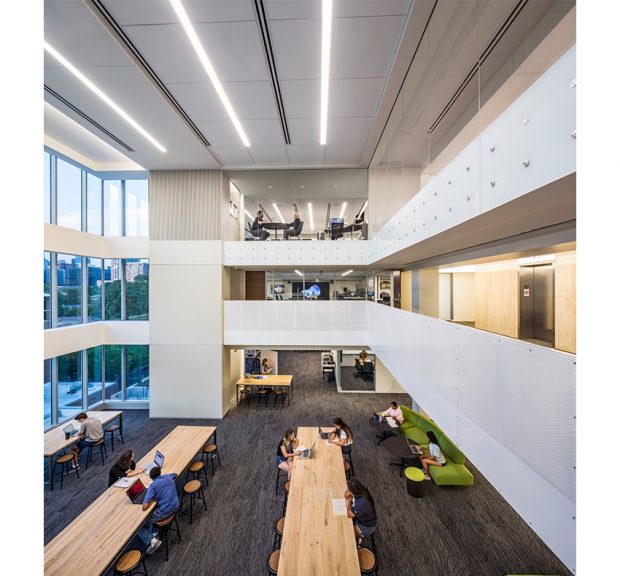
Georgia Tech Price Gilbert Library and Crosland Tower Renovation
Phased renovation of the 100,000 square foot, four story, circa 1950s Judge S. Price Gilbert Memorial Library and the 130,000 square foot, ten story, circa 1960s Dorothy M. Crosland Tower, two interconnected library buildings. Sustainable features include chilled beams, daylighting and lighting controls, photovoltaics, building skin optimization, condensate recovery, demand control ventilation, energy recovery systems, measurement and verification, and rainwater harvesting.
