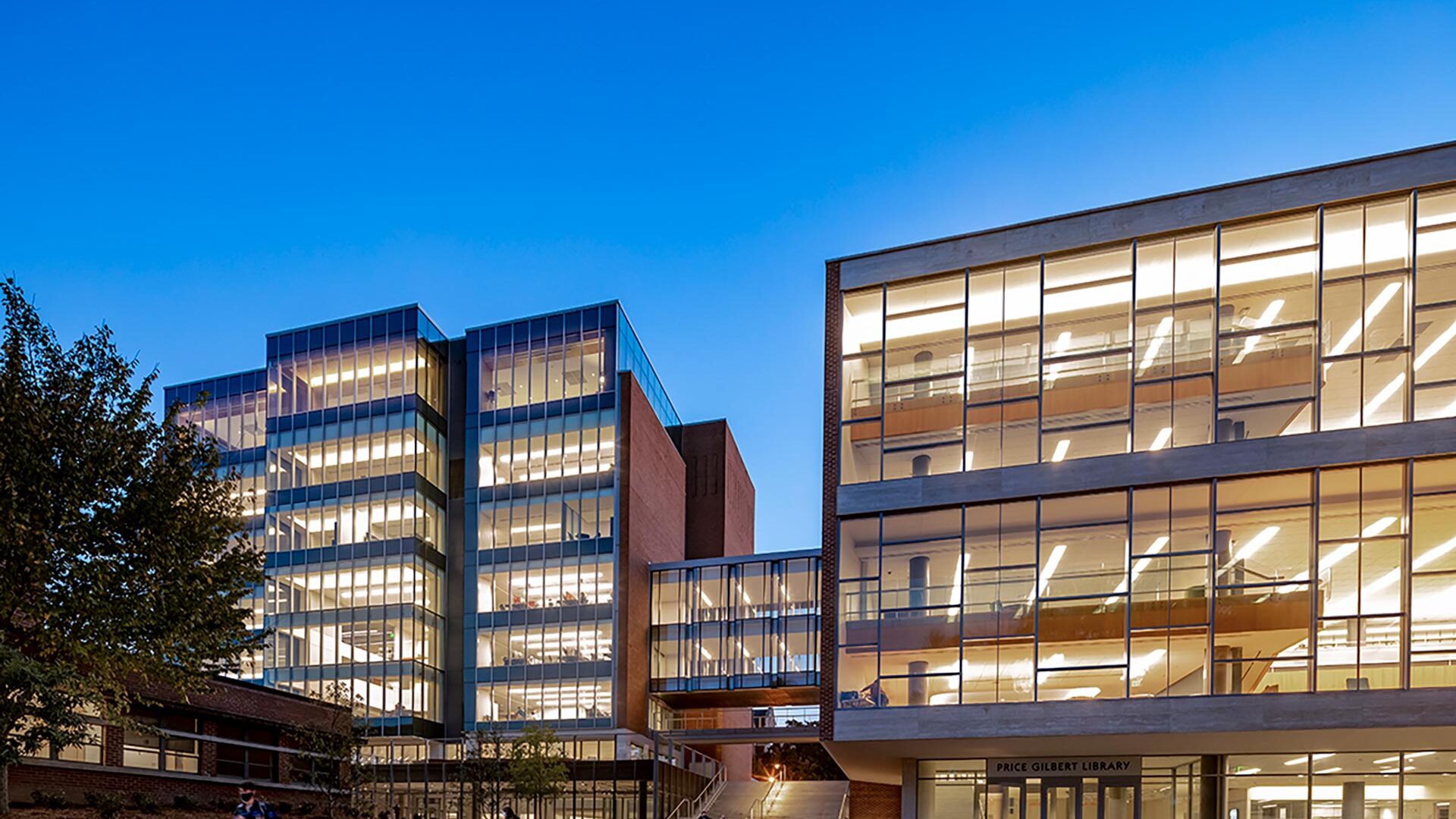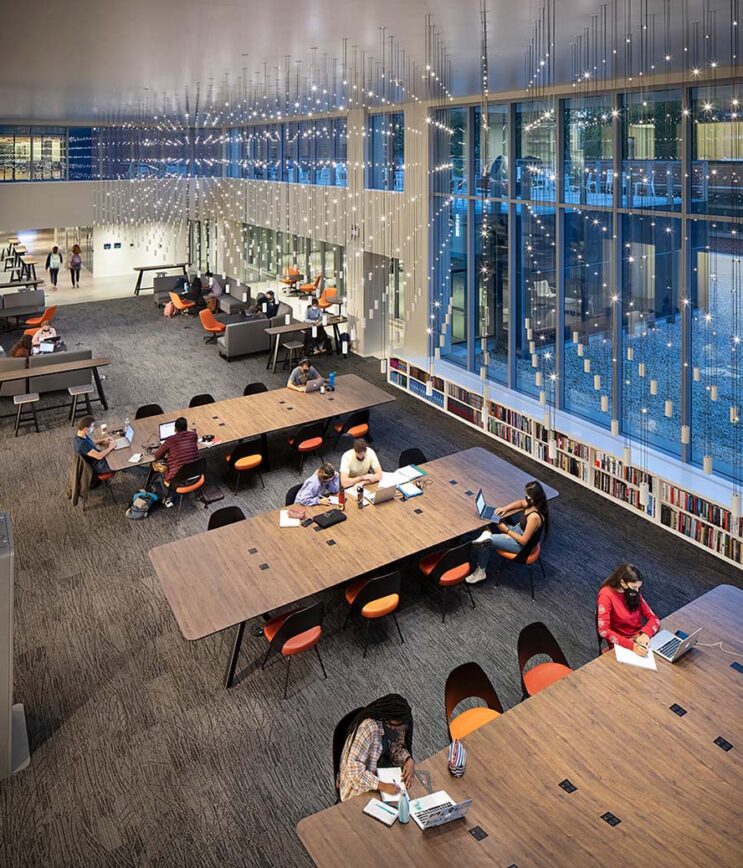
Georgia Tech Price Gilbert Library and Crosland Tower Renovation
About this project
Phased renovation of the 100,000 square foot, four story, circa 1950s Judge S. Price Gilbert Memorial Library and the 130,000 square foot, ten story, circa 1960s Dorothy M. Crosland Tower, two interconnected library buildings. Sustainable features include chilled beams, daylighting and lighting controls, infrastructure for the future addition of photovoltaics, building skin optimization, condensate recovery, demand control ventilation, energy recovery systems, measurement and verification, and rainwater harvesting. This project is pursuing Georgia Peach Certification. Preparation for the project included, replacement and rerouting of a 12″ underground campus steam main and a 6″ condensate main. Coordinated and phased construction allows tie-ins to occur during normal steam shutdowns to minimize disruption. The project includes a walkable tunnel and other provisions to facilitate replacing the new lines.

Project data
- Location Atlanta, Georgia
- Size 230,000 SF
- Services Acoustics, Communications, MEP/F
- Client BNIM Architects
- Associate Architect LP3 Architecture, LLC
- Photographer Jonathan Hillyer Photography, Inc.