
Florida State University Student Wellness Center
A Student Wellness Center including examination rooms, clinic support spaces, urgent care, dental examination rooms, nursing classrooms, fitness and therapy spaces, vision facilities, chiropractic spaces, an auditorium, and observation rooms for student learning in an operating health center. Sustainable features include daylighting and lighting controls.
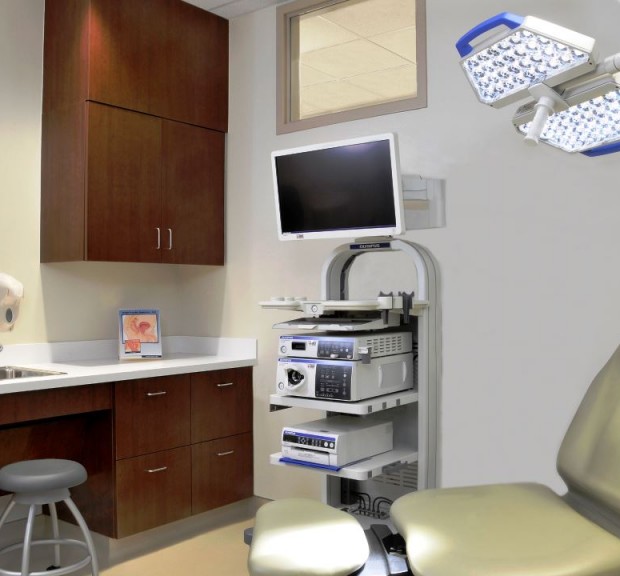
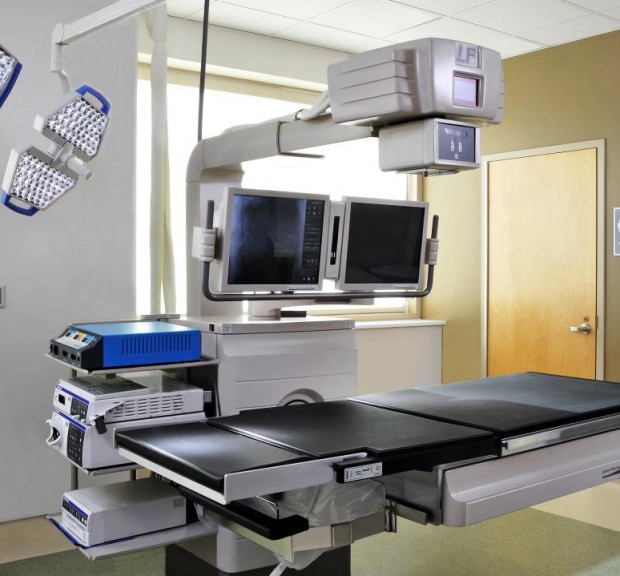
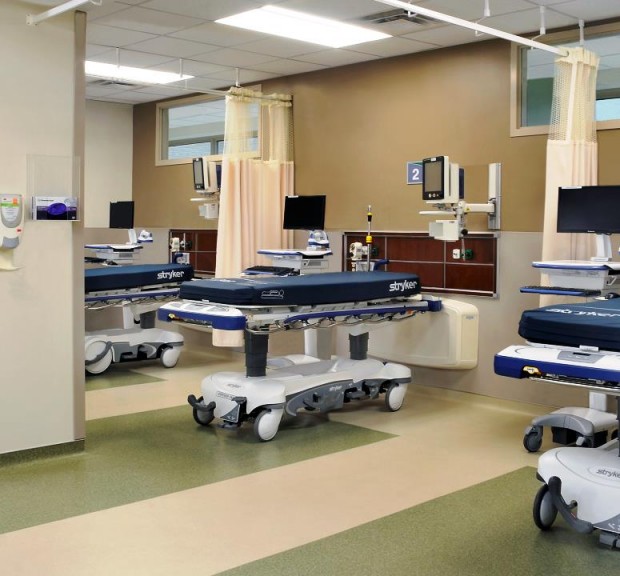
Grady Memorial Hospital Genitourinary Clinic Renovations
Renovation of the 5D Genitourinary (GU) Clinic.
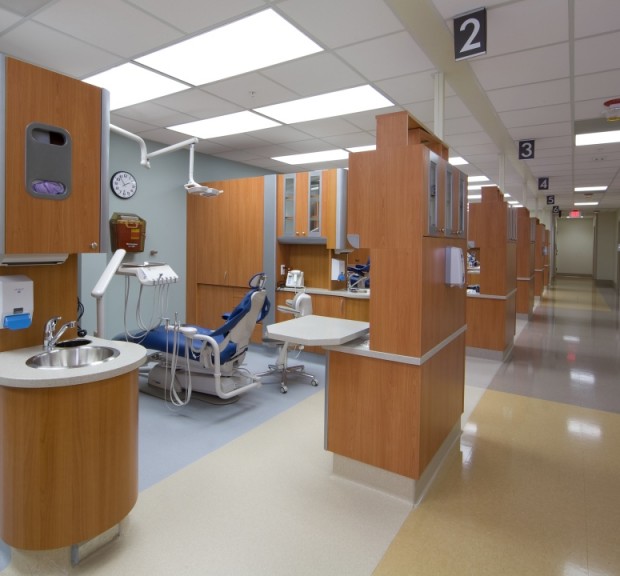
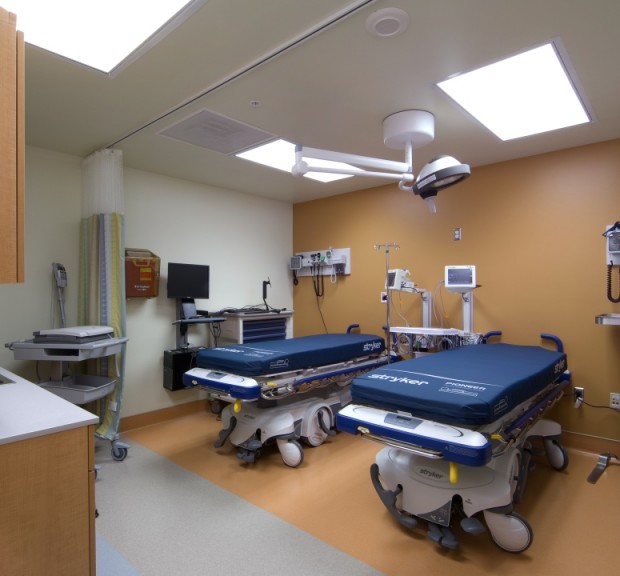
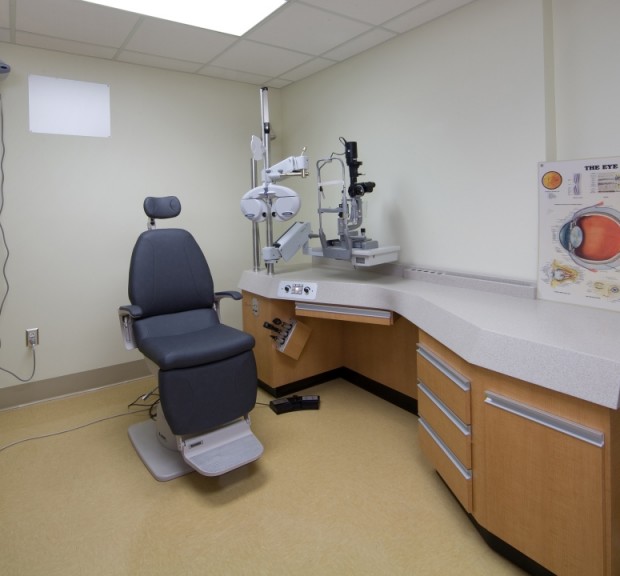

Fort Stewart North Troop Medical and Dental Clinic
The North Troop Medical and Dental Clinic, located in the 4th Infantry Brigade Combat Team complex, is a medical and dental clinic housing general medical examination areas, dentistry, physical therapy, pharmacy and radiology. The building has several sustainable features including an energy recovery system, CO2 sensors to reduce outside air requirements, variable speed air handling units, occupancy sensors, and low flow water closets and urinals.
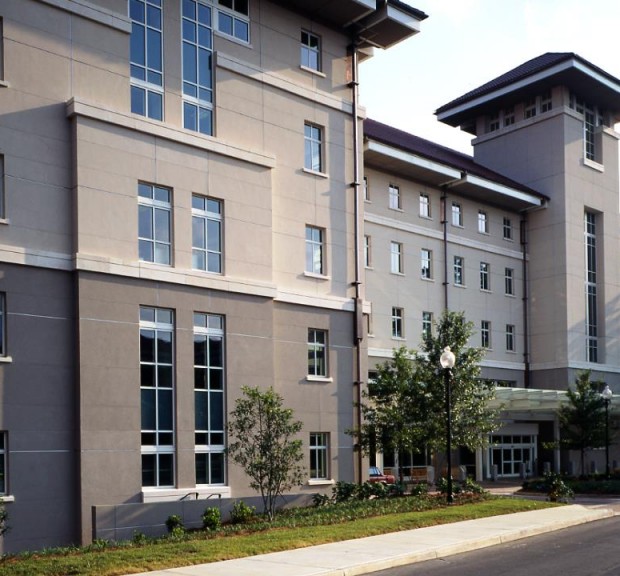
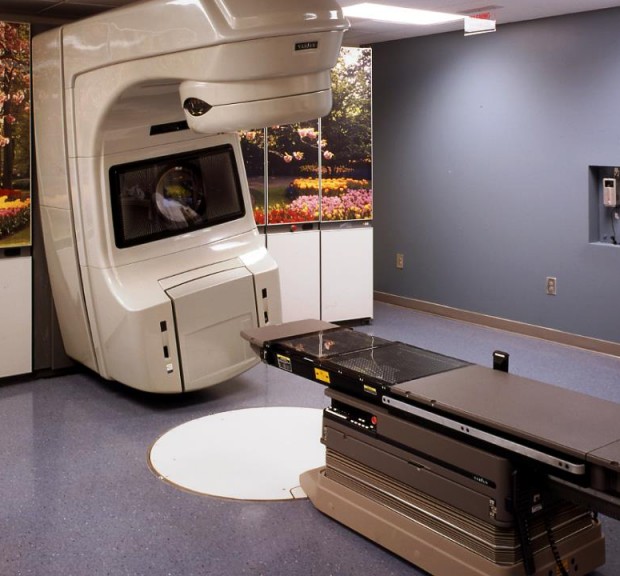
Emory University Winship Cancer Institute
The Winship Cancer Institute comprises seven floors of clinical and research laboratory space. The first clinical floor is dedicated to radiation oncology and radiology, and includes four CT scanners, two MRIs, two PET scanners, and two linear accelerators. Other clinical floors include an eighty-four person infusion center, clinical laboratories, a pharmacy, a Hematology/BMT clinic, a women’s diagnostic center, special procedure and diagnostic treatment areas, a patient resource and support center, and other multipurpose clinics and offices. Three laboratory floors include generic research space, support space, office space, and a conference center. Sustainable features include condensate recovery, heat recovery for outside air systems, and subsurface water use for irrigation.
Learn more about how the Winship Cancer Institute achieved LEED certification in Caring for Patients and the Environment.
Awards
Recipient of a 2005 Design of Excellence Bronze Award from the American Society of Interior Designers, Georgia chapter. It has also received a Gold Citation from American School & University magazine’s 2005 awards program and an honorable mention from The Center for Health Design’s Healthcare Environment Award program.
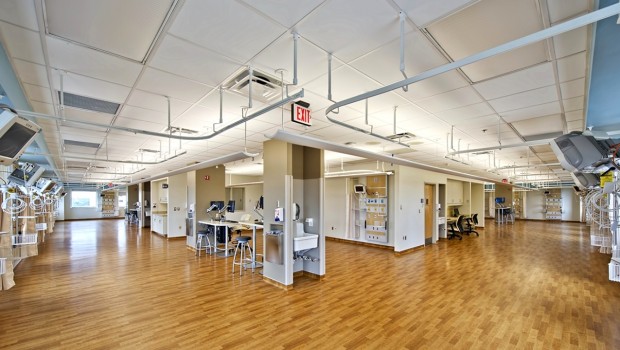
Grady Memorial Hospital NICU Renovation
Renovation of the Neonatal Intensive Care Unit, including new finishes, medical gas and headwall delivery systems. The renovation increased the number of patient beds and relocated the clerk stations to increase control and visibility of visitors.
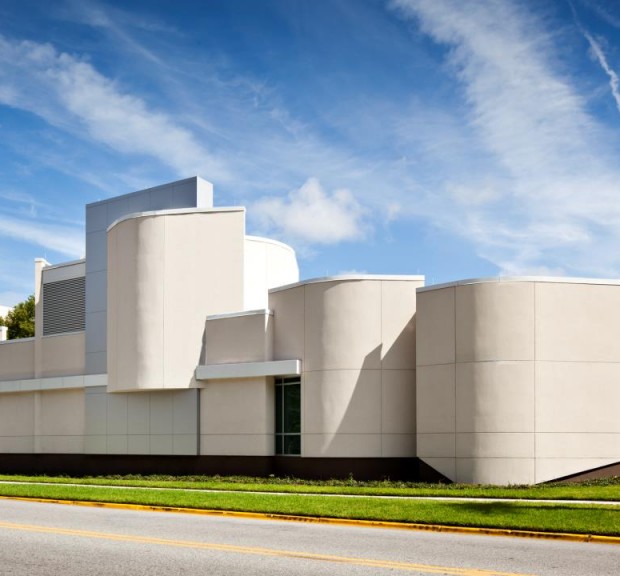
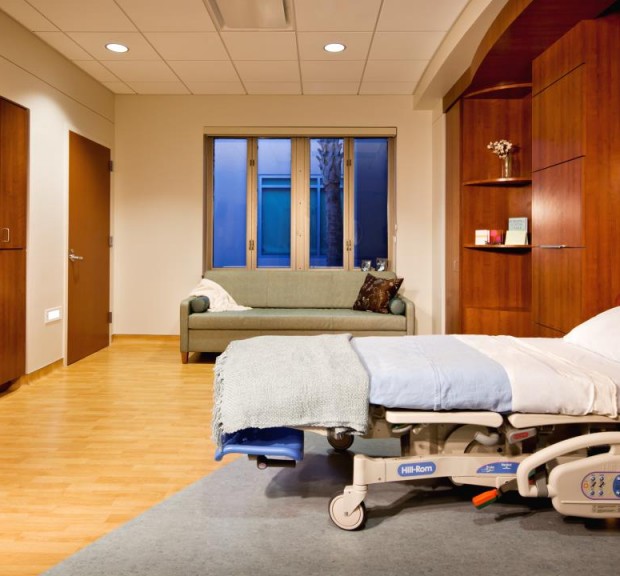
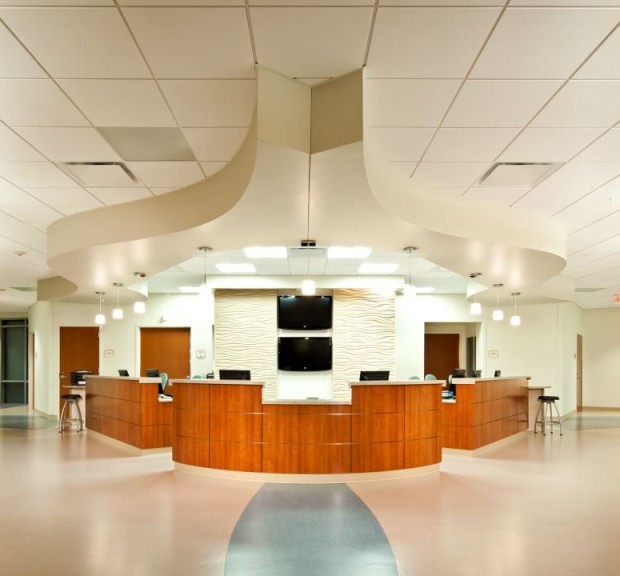
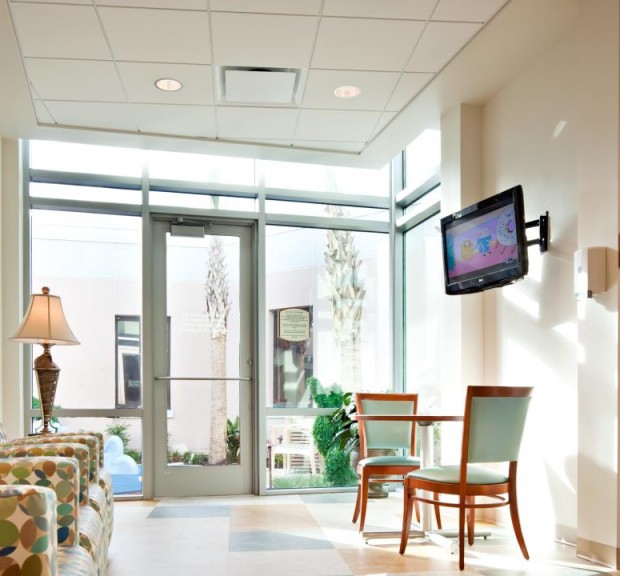
Southeast Georgia Health System Miriam & Hugh Nunnally Maternity Care Center
Addition to, and renovation of, the Miriam & Hugh Nunnally Maternity Care Center at Southeast Georgia Health System, including six LDRP rooms and a Level 2 Nursery.

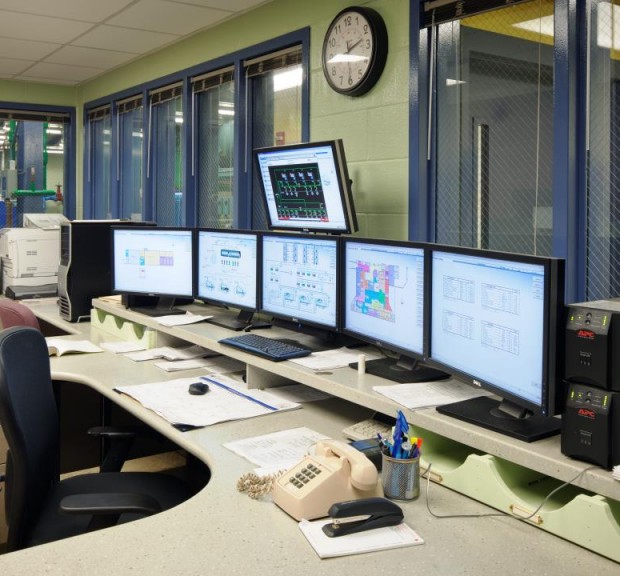
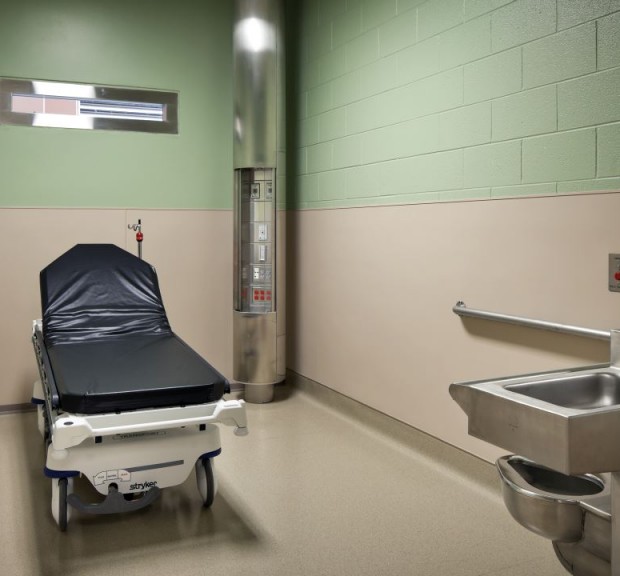
Central Regional Health Complex
A 170,000 square foot state regional medical center comprising 120 inpatient beds; and a 160,000 square foot mental health facility comprising 230 beds; operating rooms, clinics and clinical laboratories; a dental facility including 6 dental chairs, two surgery suites, a laboratory and imaging area; a dialysis facility with 6 dialysis chairs; a pharmacy with an ISO 7 clean room; as well as a central energy plant. Raleigh’s Central Regional Health Complex includes renovation and addition of the kitchen and dining area, demolition of the existing hospital, and linking corridors connecting the new buildings to the existing facility.
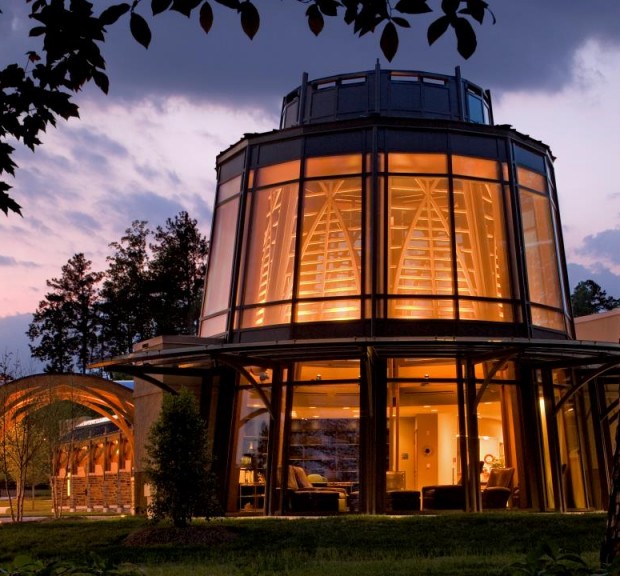

Duke Health Duke Integrative Medicine
Duke Integrative Medicine is considered to be the first facility of its kind designed solely for the combined practice of alternative treatments and conventional medicine. The facility includes a sitting room/library and indoor and outdoor meditation spaces, as well as evaluation rooms, state-of-the-art treatment rooms, conference and workshop spaces, fitness facilities, showers and changing rooms, and a full kitchen/dining room for healthy cooking demonstrations and guest meals. Sustainable features include dual flush water closets and low flow urinals.

Duke Health Ruth and Herman Albert Eye Research Institute
The Ruth and Herman Albert Eye Research Institute is the first phase in what will ultimately be a three phase development for ophthalmology services. The building consists of a 73,000 square foot addition to the Wadsworth Building, which currently houses the Duke Eye Clinic, and includes faculty offices, a pediatric eye clinic, and study-enrichment facilities. This addition brings state-of-the-art ophthalmology research and clinical facilities to the Medical Center, enhancing the Eye Clinic’s identity as a leader in the international eye research community.
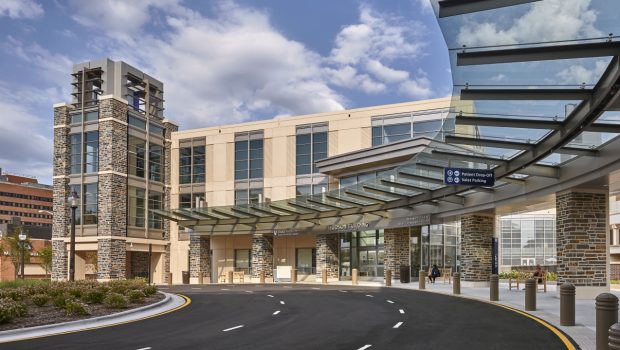
Duke Health Hudson Building
A clinical addition to the Duke Eye Center including clinics, 46,800 square feet of shell space for future clinics, labs and offices, and 4,700 square feet of renovations in the Wadsworth Building. The Hudson Building houses medical professionals who provide state-of-the-art eye care to patients who need advanced treatments for glaucoma, retina, low-vision and corneal complications. The facility includes an occupational therapy suite to support patient rehabilitation in daily activities. Sustainable features include cooling coil condensate reclaim systems, variable volume air handling systems, lighting control systems, water saving faucets, dual flush toilets, low flow urinals, and commissioning of HVAC and plumbing systems.
