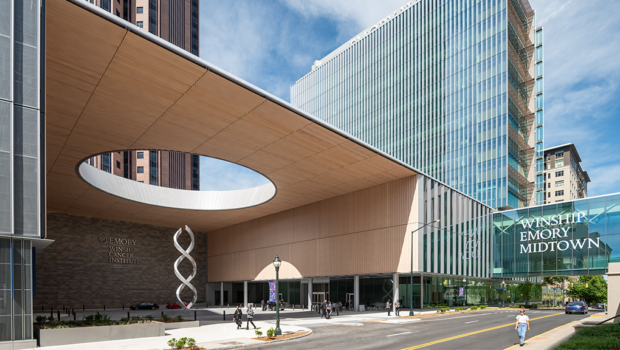
Emory Healthcare Winship at Midtown
The high-rise Winship Emory Midtown features 80 inpatient beds, fourteen surgical suites, interventional radiology including four LINACs, various imaging modalities, central sterile, materials management, and on-demand food service. The eighteen-story tower includes over 140 outpatient exam rooms, a central plant expansion, a 450-vehicle parking deck, a shelled floor, and a two-story pedestrian bridge linking the cancer center with the general hospital. Additionally, the building includes a retail boutique and pharmacy, active-use spaces, a café, wellness center, and a rooftop garden on the lower roof for dining and events.
With top-notch specialists, the most advanced infrastructure, and a vision to provide personalized care to patients, the complex revolutionizes cancer care in Georgia and beyond. The facility is organized around “care communities” that serve as one-stop destinations combining exam, consultation, infusion, and supportive functions and create communities tailored to each patient’s journey.
This project is pursuing LEED Silver certification and targeting an Energy Use Intensity (EUI) of 125. With this ambitious EUI Goal, the hospital will expend nearly 40% less energy annually than the average hospital in Atlanta. Sustainable features include a heat recovery chiller, chilled beams with DOAS for the inpatient and outpatient spaces in the tower, advanced controls, low fan energy design, high-efficiency lighting and controls, an envelope optimized for light and performance, rainwater harvesting for cooling tower makeup water, and provisions for electric vehicle charging stations.
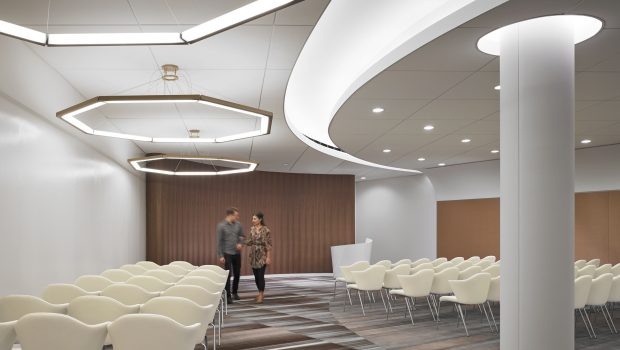
Mayo Clinic Jacksonville Cannaday Building Chapel
Lighting and acoustics for the conversion of a medical library into a multiuse chapel located in the Cannaday Building.
Lighting
Lighting includes fluorescent downlights and LED cove lighting around the columns, decorative fixtures and accent lighting to create a warm and inviting space.
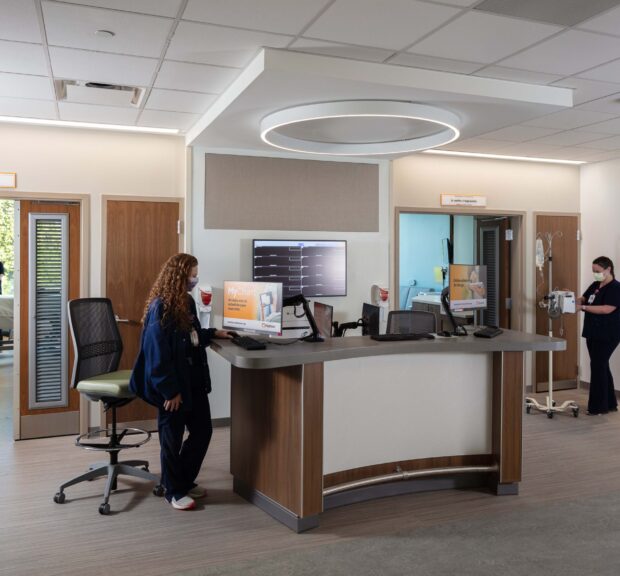
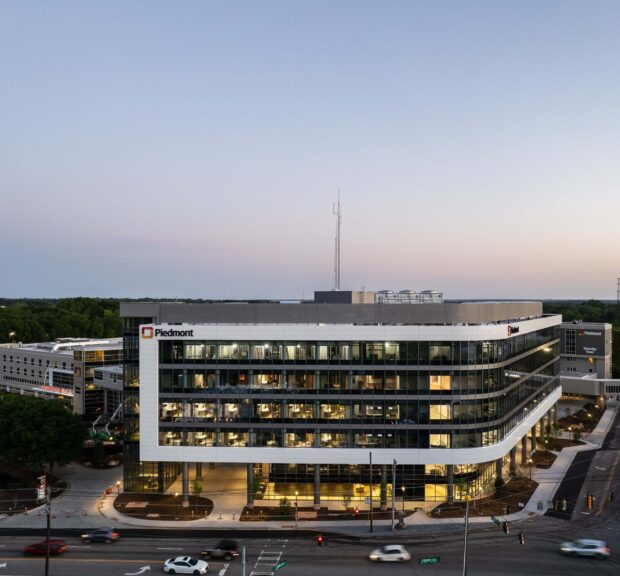
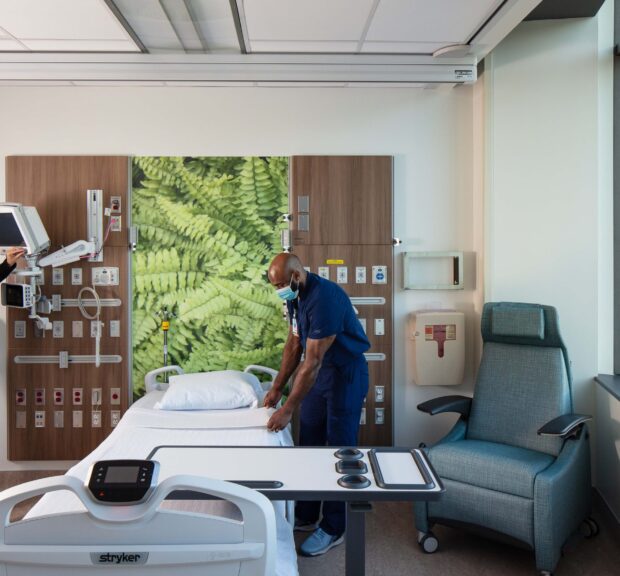
Piedmont Athens Regional Medical Center Patient Tower
A two-phase expansion and renovation of the 350 bed Piedmont Athens Regional Medical Center campus. Phase I comprises the 100,100 square foot renovation of Prince Tower One. The first phase also includes a 28,300 square foot addition to Prince Tower Two to create a Fourth Floor patient unit. Phase II features replacement of the hospital’s 100-year-old 1919 Tower with a 212,000 square foot, seven story patient tower with four, thirty-two bed nursing units, a retail pharmacy, café, resource center for patients and visitors, and chiller plant. The second phase also includes demolition of the oldest portions of Prince Tower One to create state-of-the-art healthcare space. Upon completion, the expansive renovations and additions will improve the delivery of patient care by creating an environment that fosters efficient patient flow, minimizes delays and distraction, and increases operational efficiency.
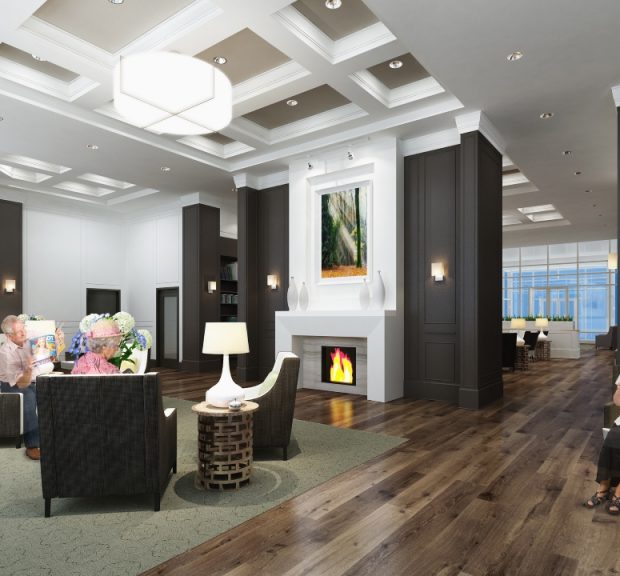
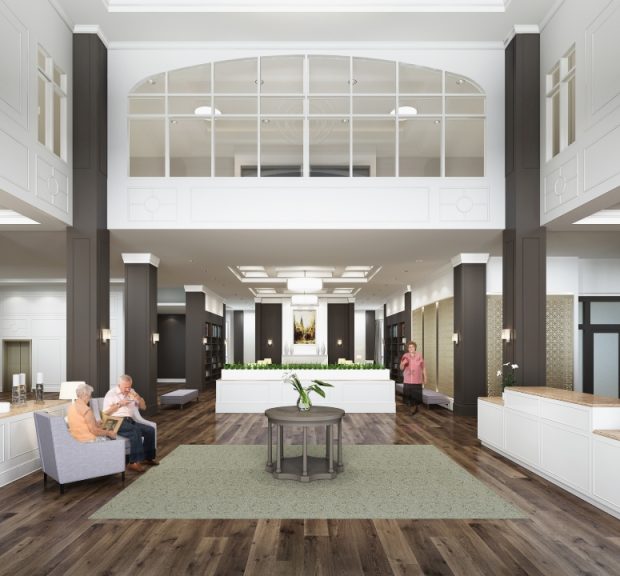
Liberty SouthPark
A multi-building mixed-use complex, comprising a 200 unit apartment complex, a continuing-care retirement center with 340 independent-living units and fifty-eight assisted-living units. The development also includes a medical office building, 113,000 square feet of retail, and a three story underground parking deck.
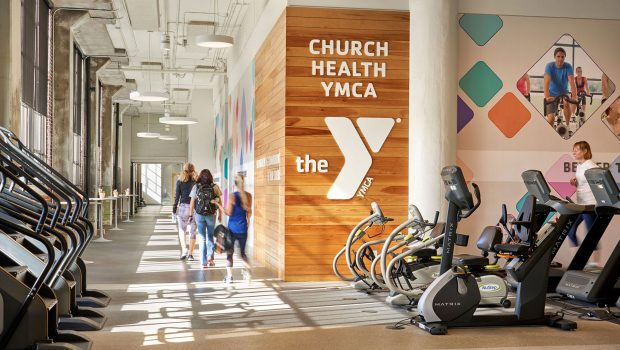
Church Health Center
Architectural acoustics for a tenant build-out renovation of the Crosstown Concourse Building, which previously served as a Sears fulfillment center. Church Health is a community health provider promoting healthy, wellness and civic involvement. The three story facility houses a clinic and exam spaces, a behavioral health suite, physical therapy, consultation rooms, a YMCA, a nutrition suite, radio booth, meditation center, multipurpose room, meeting rooms, child life space, general offices, as well as a welcome desk and atrium. Acoustic elements include sound and impact isolation, room acoustics, and mechanical system noise control.
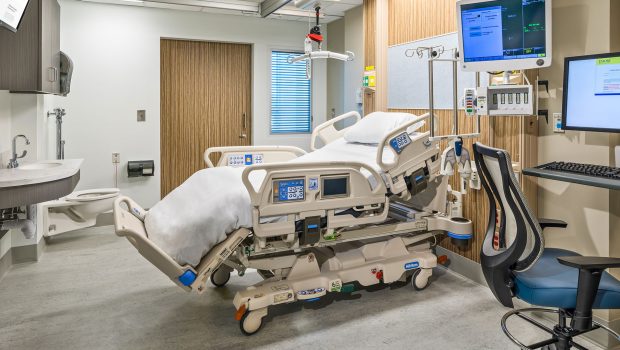
Emory University Hospital 5E ICU Renovation
Cosmetic renovation of the twenty bed 5E ICU, including replacement of ceiling devices and reconnection of services to headwall columns. The facility services nearly 6,500 patients yearly, and houses Emory University Hospital’s surgical and liver transplant ICU.
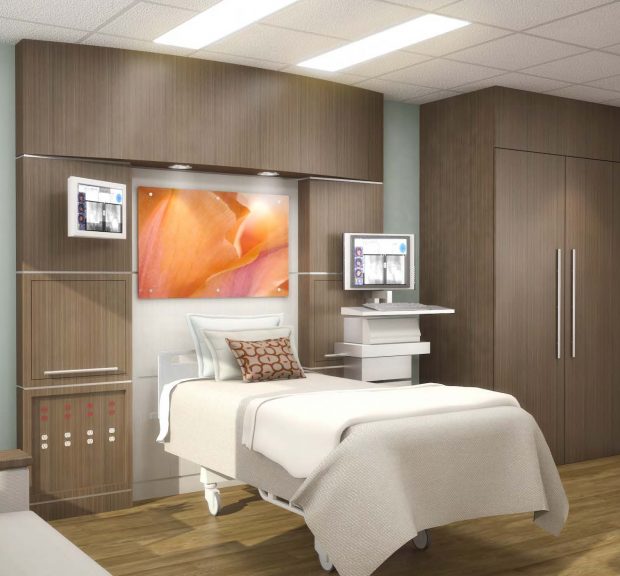
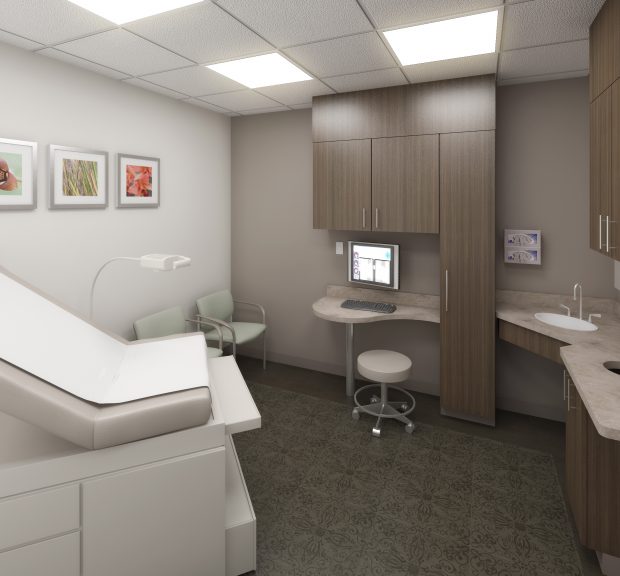
Grady Memorial Hospital Women and Infant’s Health Clinic
Under Construction: Phased renovation of the Second Floor Women Clinics including the Teen Clinic, Prenatal Clinic, Centering Rooms, and Perinatal Center with ultrasound and urodynamics procedure rooms at Grady’s Women and Infant’s Health Clinic. Additionally, phased renovation of the Fourth Floor to create twelve Labor and Delivery Rooms, seven Triage Rooms, four High-Risk Ante Partum Rooms and six pre/post Holding rooms. The renovation of each floor includes replacement of all mechanical and electrical systems in the updated space, and replacement of central air handling units. Lastly, a site redevelopment on the Ground Floor to create a dedicated entrance for the Women’s and Infants’ Center including a Healing Garden with site lighting.
Communications
Communications systems include a structured cabling system supporting VOIP phone and data networks, telemetry systems, wireless networks and network security video cameras operating on a separate VLAN, as well as a Nurse Call system with local and staff paging for patient rooms, exam rooms, and staff stations with a Staff Status system for improved patient flow.
Lighting
Interior lighting for the phased renovation.
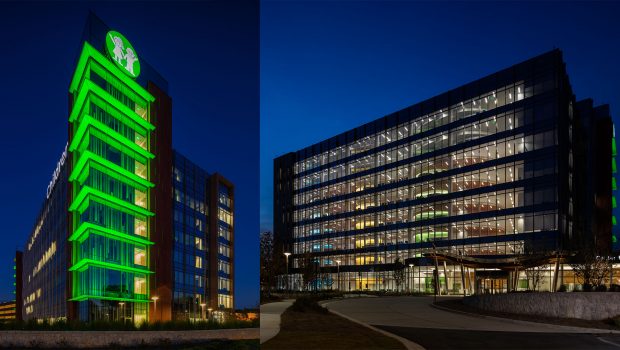
Children’s Healthcare of Atlanta Center for Advanced Pediatrics
The Center for Advanced Pediatrics houses pediatric clinics and research laboratories for complex care and medical specialists. A landscaped entry plaza, garden gazebo, and sculpture garden create a relaxing entry to the building. The First Floor is also home to pediatric ENTs, therapists, and phlebotomy staff. The Second Floor features clinical neighborhoods for medical specialties, an airborne isolation infection room, special needs exam rooms, and a bariatric specialized exam room. Endocrinology and diabetes clinical spaces are located on the Third Floor and the Fourth Floor supports the neuropsychology team, including an EMG/EEG suite. On the Fifth Floor, specialists are dedicated to research and treatment of cystic fibrosis, pulmonology, immunology, and sleep issues, and features a pulmonary function testing room. The Sixth Floor is home to the Multispecialty Clinic For Children and the Sibley Heart Center, including echocardiogram rooms. The complex includes a 290,000 square foot, six level parking deck.
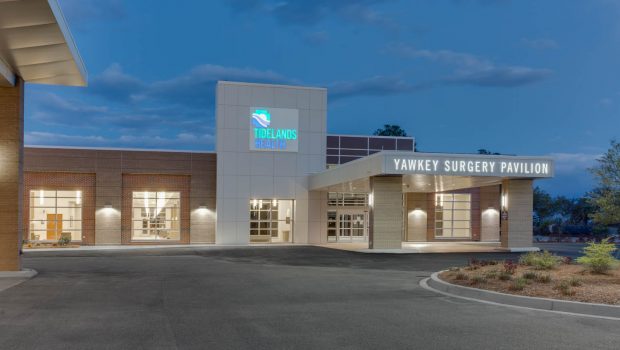
Tidelands Georgetown Memorial Hospital Yawkey Surgery Pavilion
Expansion of the hospital for the addition of a surgical suite tower. The expansion consists of six operating rooms, sixteen pre-operative beds, eight post-operative beds, a Sterile Processing Department, pathology laboratory, and all other associated ancillary spaces. The expansion features dedicated mechanical, electrical, fire protection, and medical gas systems.
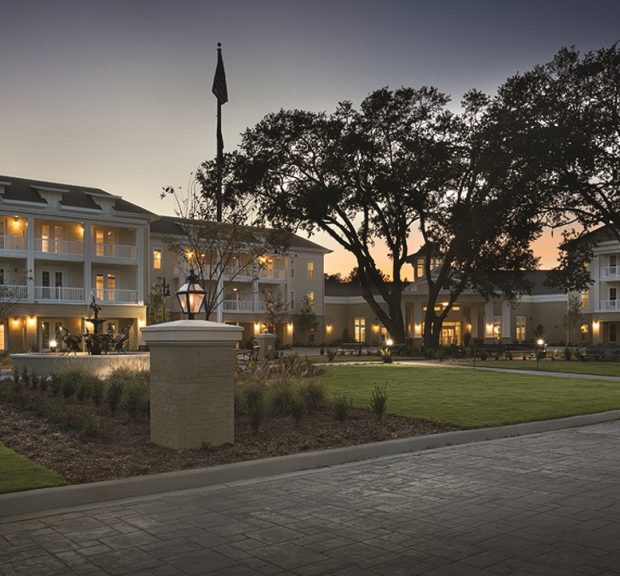
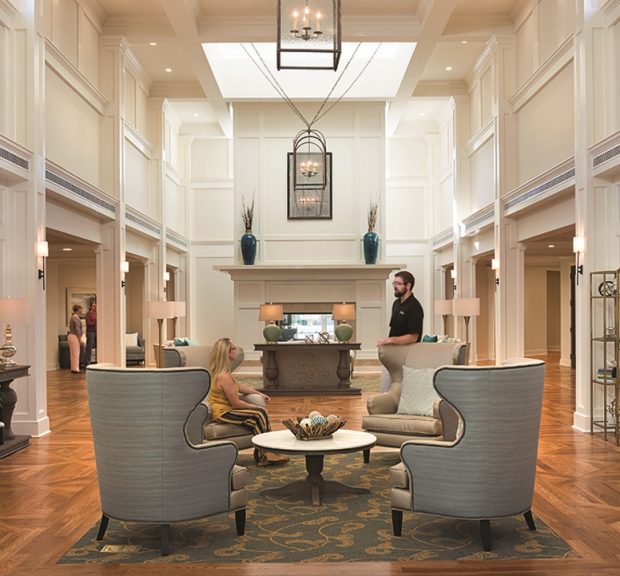
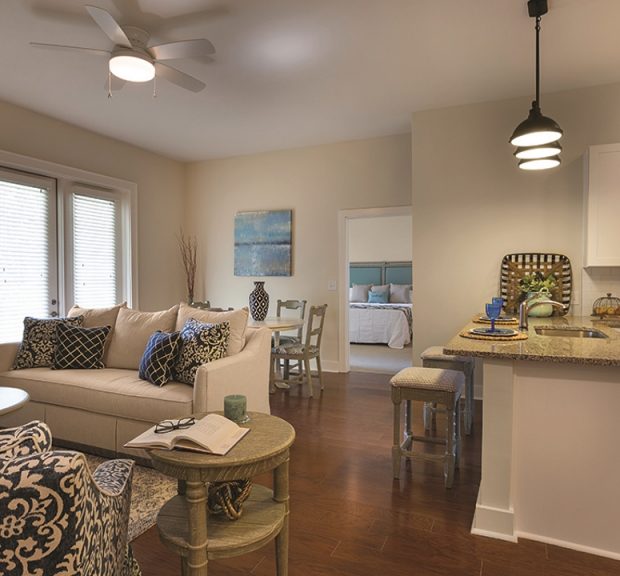
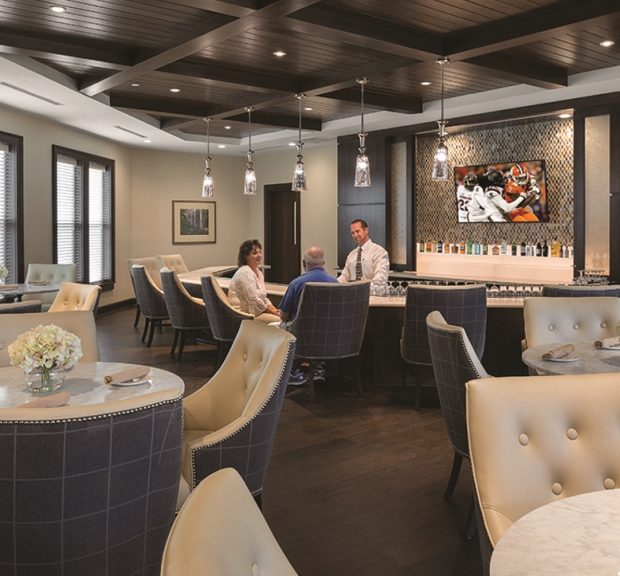
South Bay at Mount Pleasant
South Bay at Mount Pleasant is an upscale comprehensive care retirement community campus for independent living, assisted living, and memory care residents. The campus features 150 independent residential units, a medical facility, a commons area, an indoor pool, a wellness center, a spa, dining venues, and a library.
