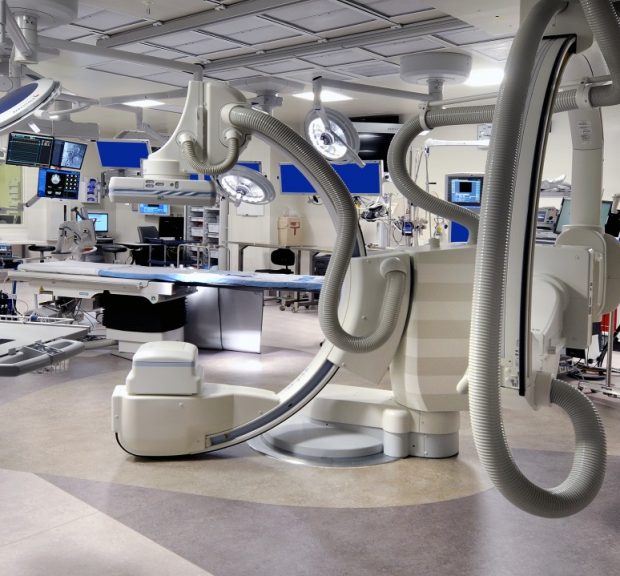
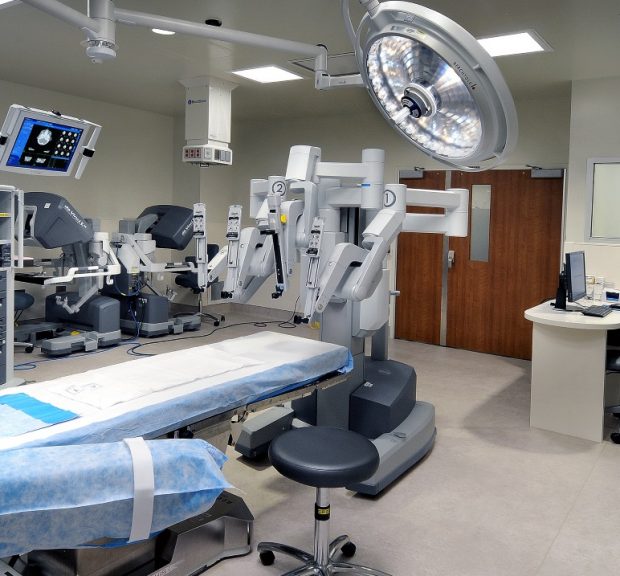
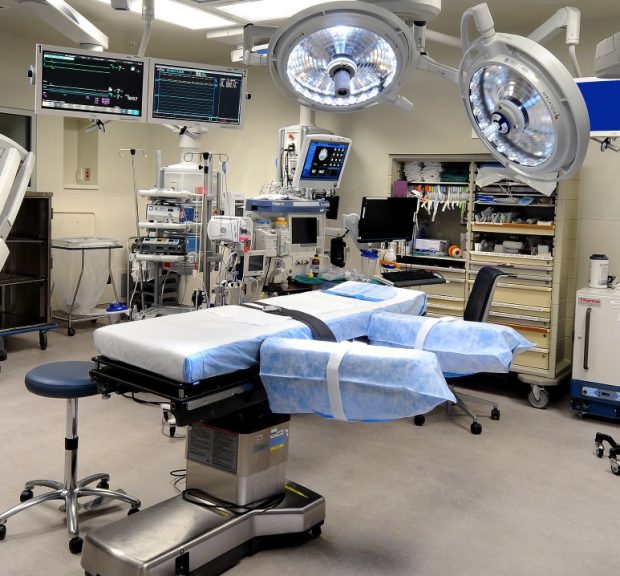
Emory University Hospital Perioperative Expansion
Addition of six operating rooms including one bi-plane hybrid, one robotic and four neuro OR rooms, addition of new Pre-Op and PACU areas with fifty-six bays, new Pharmacy with an ISO Class 7 compounding room, new Frozen Section laboratory, and addition of new Endoscopy Suite. The nine phase project includes a mechanical penthouse and an analysis of all mechanical utilities serving the hospital.
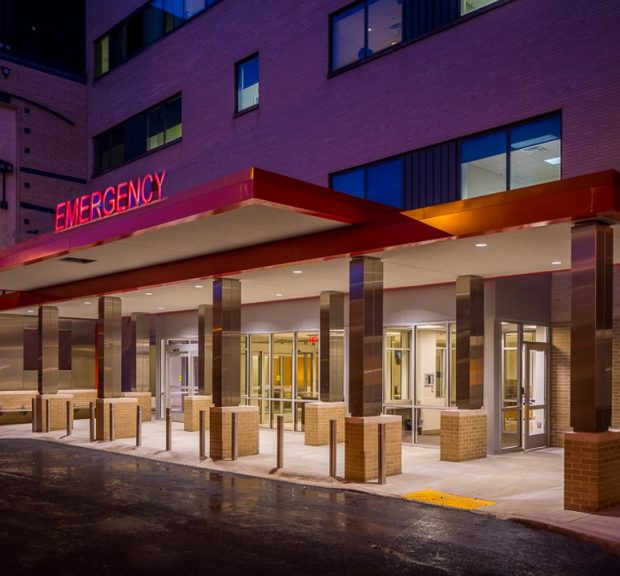
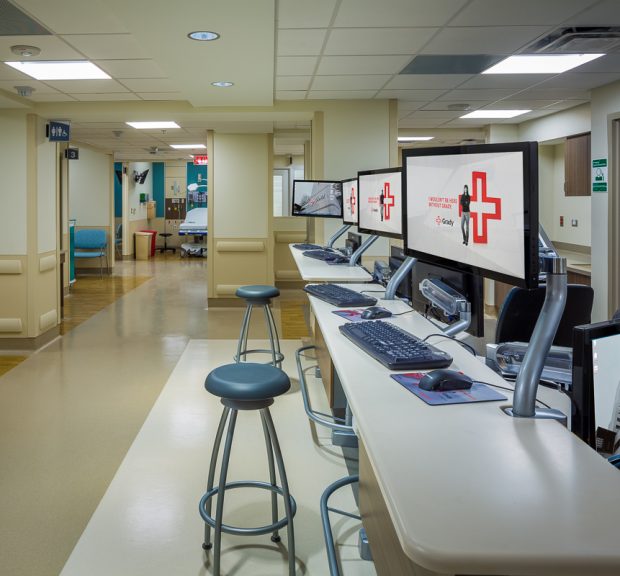
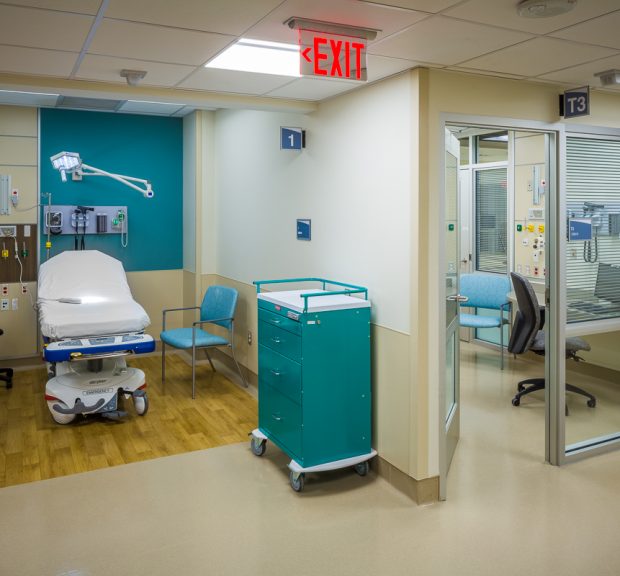
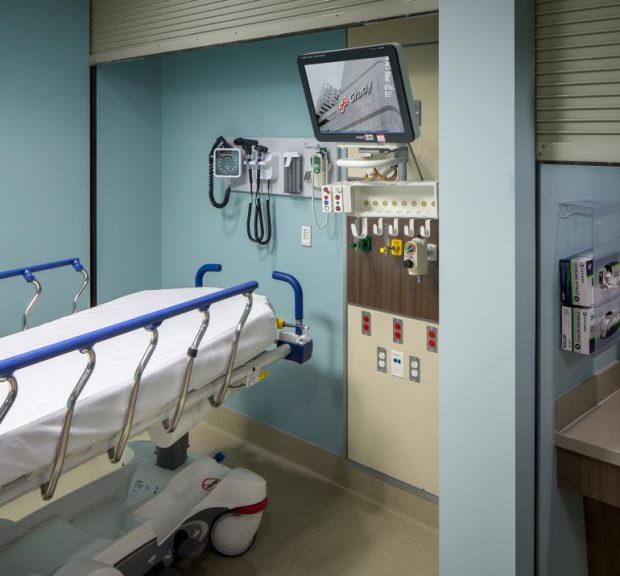
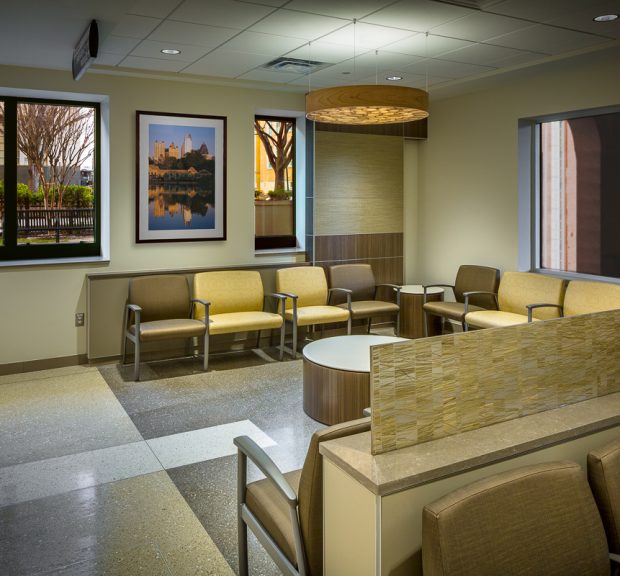
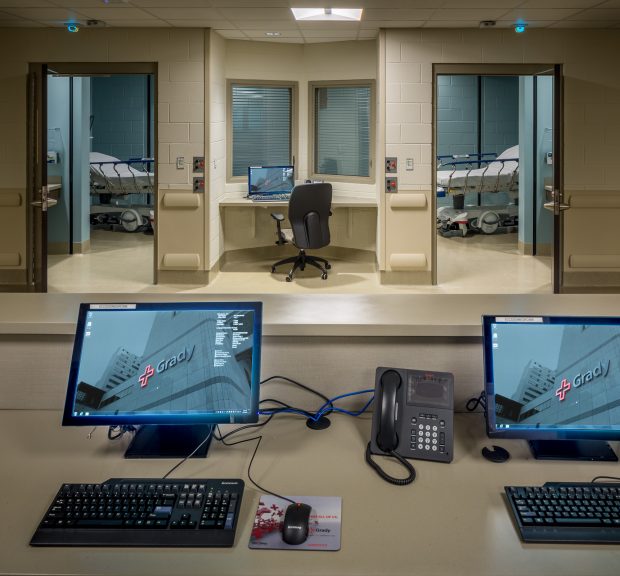
Grady Memorial Hospital Emergency Department
Renovation of the 64,850 square foot Emergency Department and a 77,720 square foot, five story, addition, including additional Emergency Care Center space, dedicated detention holding and treatment, two floors of offices, and one MRI floor.
Communications
Communications systems including nurse call, paging, CATV and audio-visual systems coordination.
Central Plant
A central plant with chiller and cooling tower, pumps and a hot water plant.
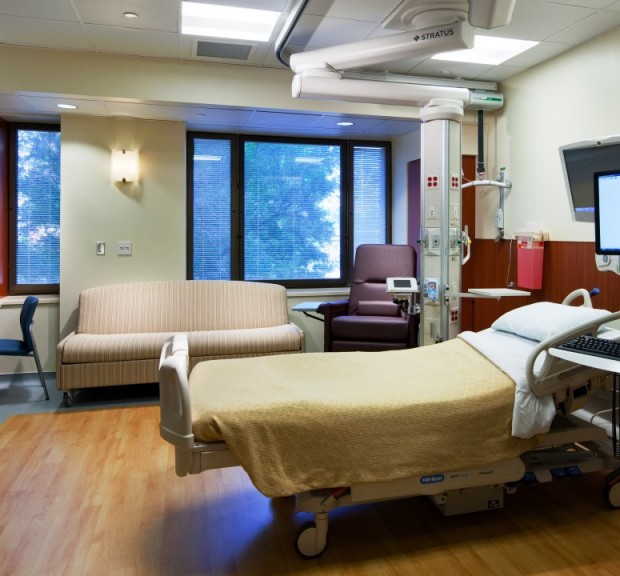
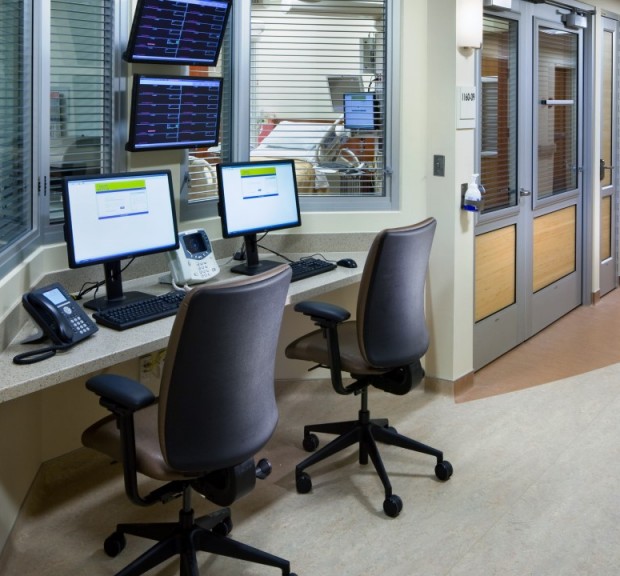
Emory University Hospital Midtown ICU Renovation
A twelve bed ICU in the Peachtree Building, as well as a patient transport bridge connecting Level 1 of the Peachtree Building to Level 2 of the Medical Office Tower.
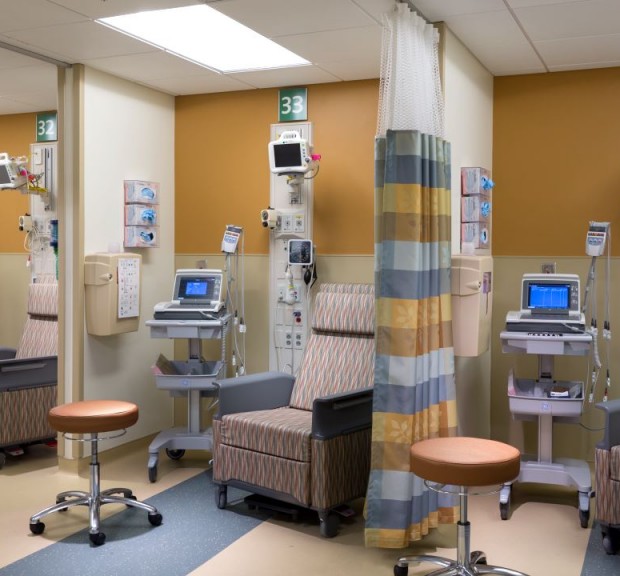
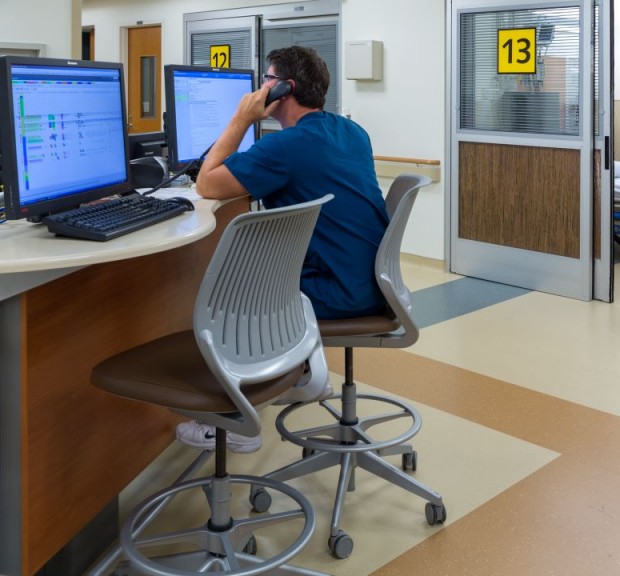
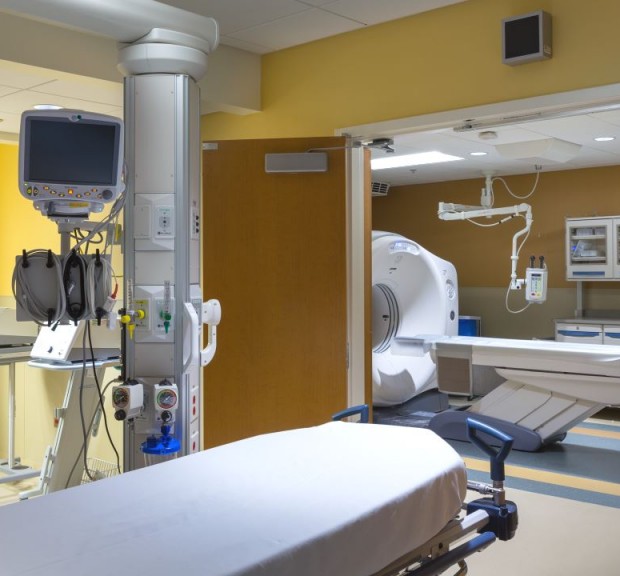
Emory University Hospital Emergency Department Renovation
Renovation of 20,000 square feet to accommodate the expansion of the Emergency Department from 21 to 36 treatment rooms, including a CT scan and a radiology room.
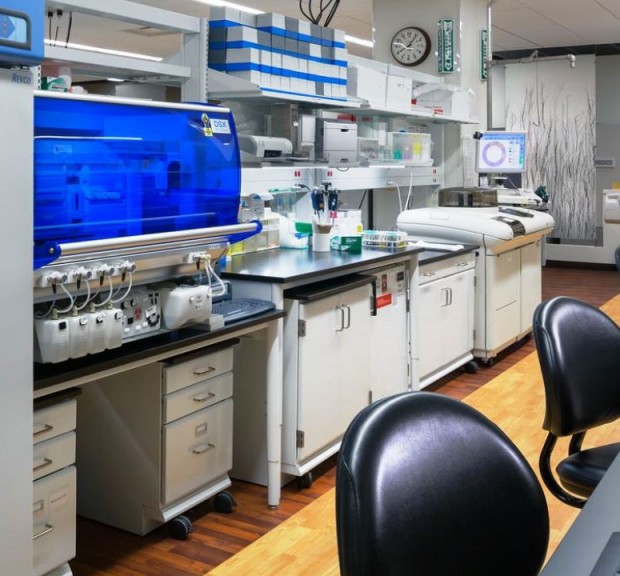
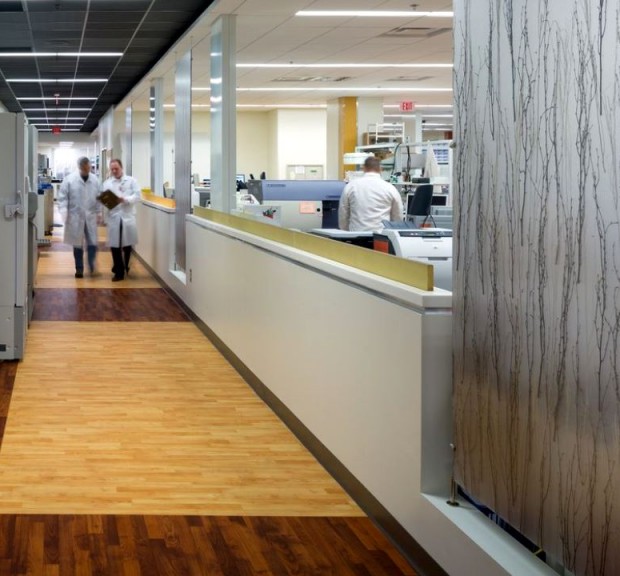
Emory University Hospital Cytogenetics Laboratory
Renovation of administrative space in the H Wing Basement to house a cytogenetics laboratory.
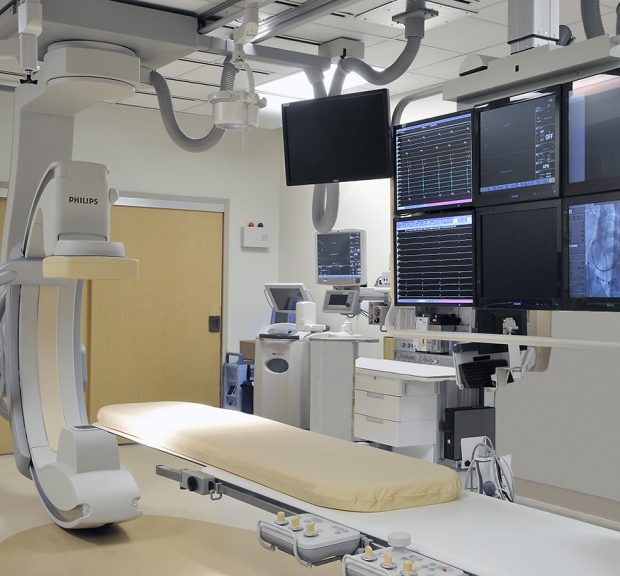
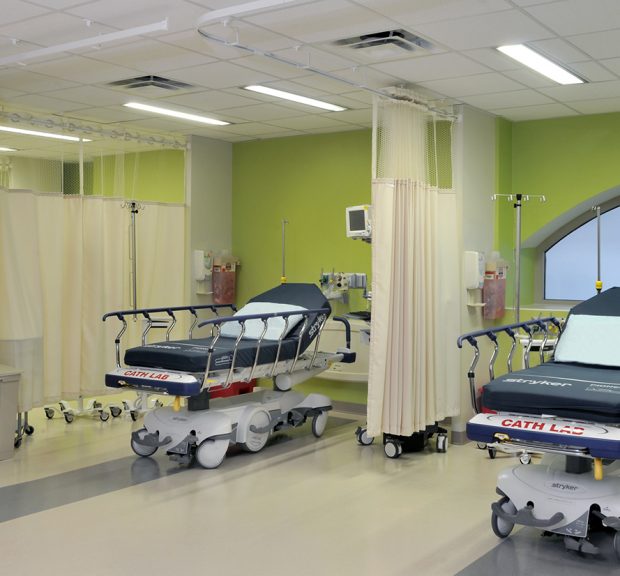
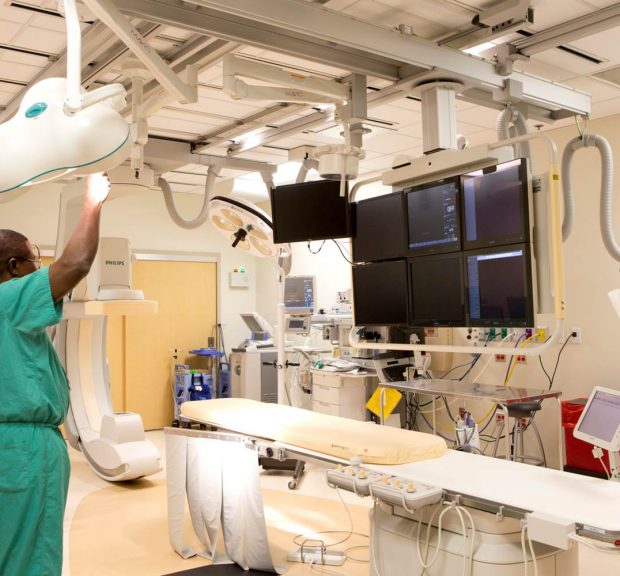
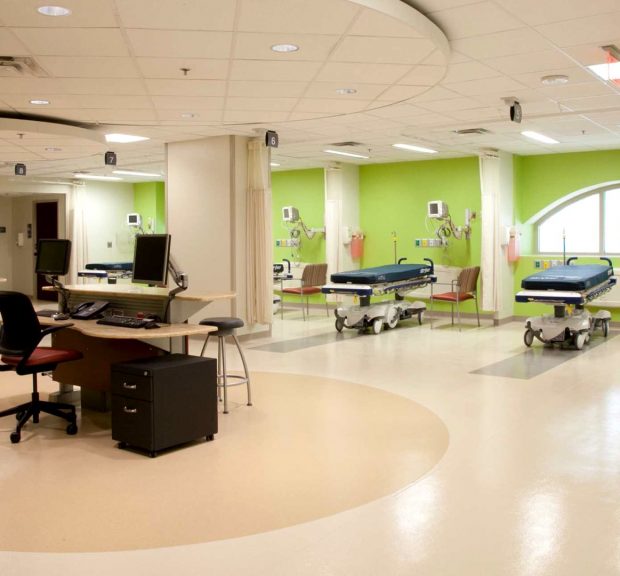
Grady Memorial Hospital Correll Cardiac Center
Renovation and expansion of the Pete and Ada Lee Correll Cardiac Center including a cardiac stress laboratory with two stretcher bays and two treadmill stations, several catheterization laboratories, an electrophysiology laboratory, an eight bed admission/recovery area, patient holding, and family waiting areas.
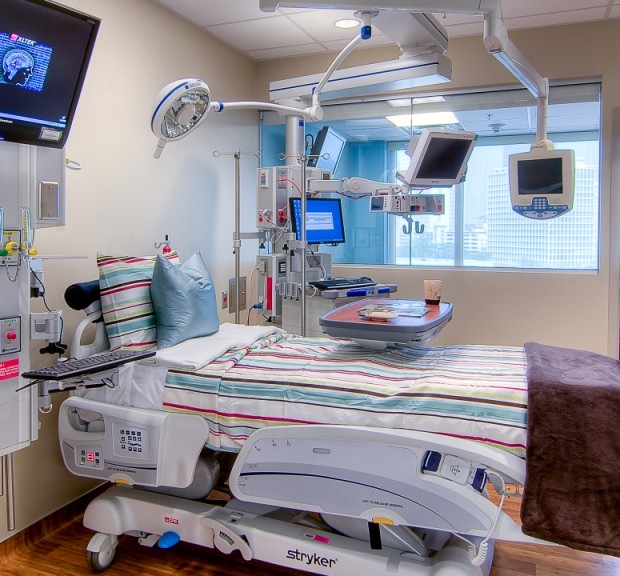
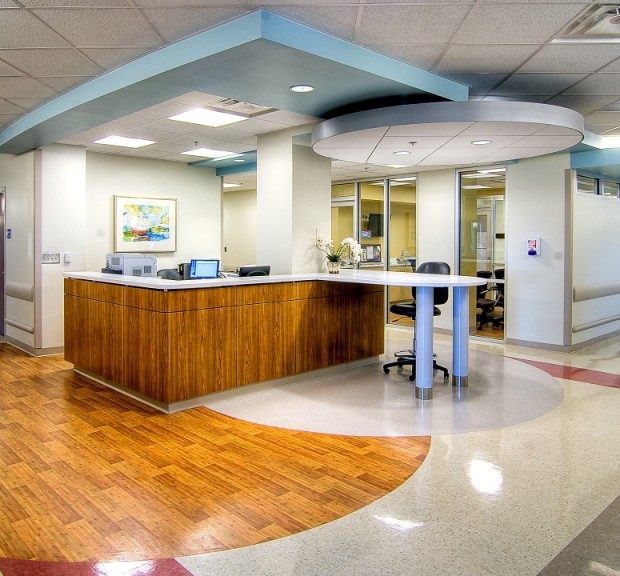
Grady Memorial Hospital Marcus Stroke & Neuroscience Center
Renovation of the Eighth Floor of the A/B Towers in Grady Memorial Hospital to create the Marcus Stroke & Neuroscience Center, providing cutting-edge acute emergency care for traumatic brain injury and stroke patients. The Center includes a twenty bed neuro intensive care unit. In 2005, Grady became the first “safety-net” public hospital in the United States to be certified as a Primary Stroke Center by The Joint Commission.
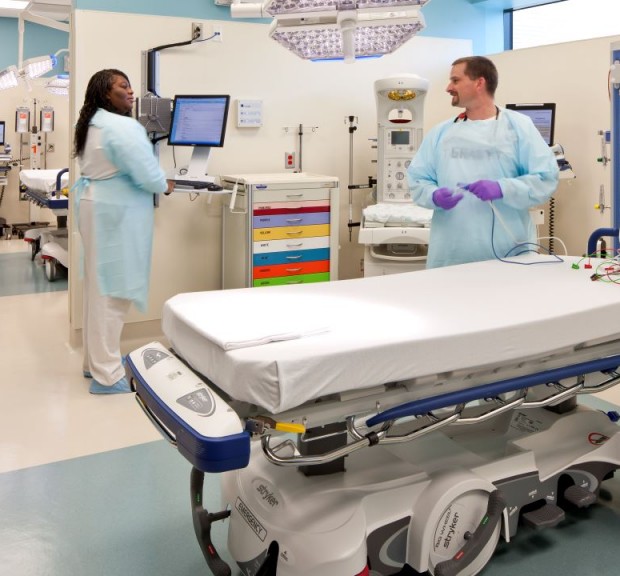
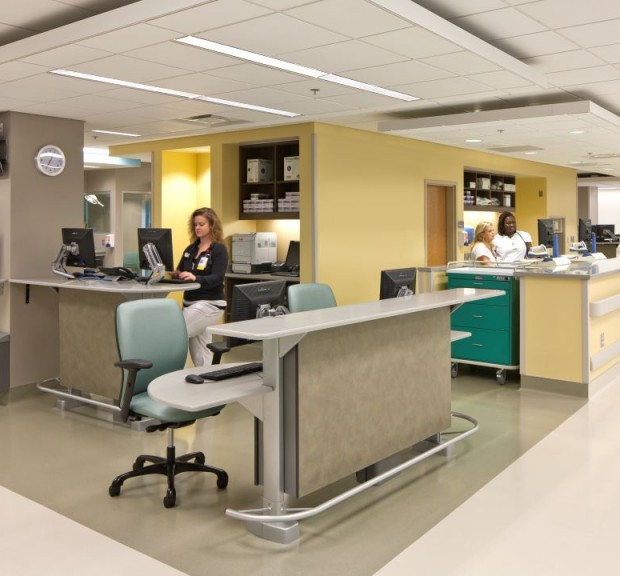
Grady Memorial Hospital Marcus Trauma Center
Expansion of the Emergency Department to create the Marcus Trauma Center at Grady Memorial Hospital. The space includes eight trauma bays, an eight bed Clinical Decision Unit for stabilized patients, a future 64 slice CT scanner, and support spaces.
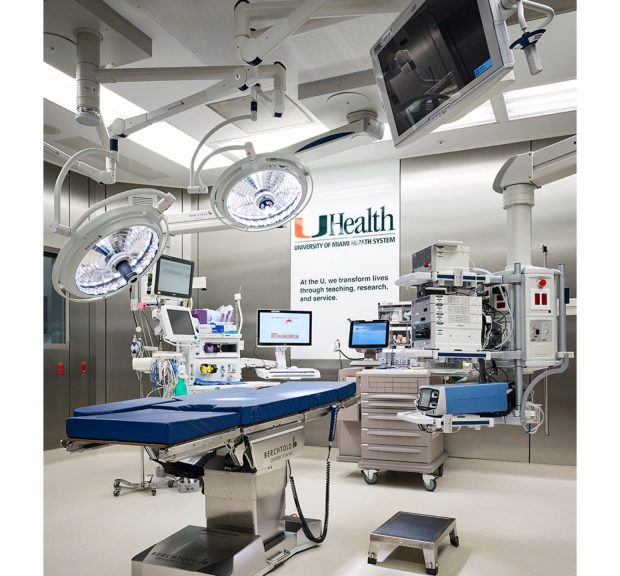
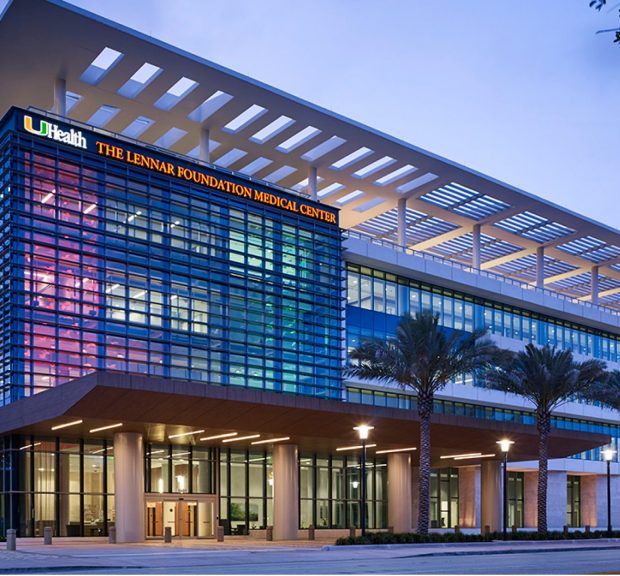
University of Miami Lennar Foundation Medical Center
The Lennar Foundation Medical Center is a four story outpatient surgery center with eight operating rooms, two catheterization laboratories, intervention and chemotherapy areas, two IRs, diagnostic imaging including two linear accelerators, two MRI suites, two CAT scans, one PET scan, and one Spec CT scan, an urgent care clinic, a student health clinic, and examination rooms. The project includes a stand-alone central energy plant, which is configured for expansion to house 4,000 tons of cooling capacity with N+1 redundancy. Sustainable features include condensate recovery, domestic water preheat, energy recovery systems, high-efficiency central equipment, a heat pump chiller, lighting controls, and variable refrigerant flow.
Central plant
The project includes a stand-alone, 1,500 ton campus chilled water plant, which is configured for expansion to house 4,000 tons of cooling capacity with N+1 redundancy. The plant is designed to accommodate three additional chillers providing another 4,500 tons of capacity with N+1 redundancy.
Communications & Security
A nurse call and raceway systems to support owner-provided structured cabling, alarm management video surveillance, access control, and duress and intercom systems.
