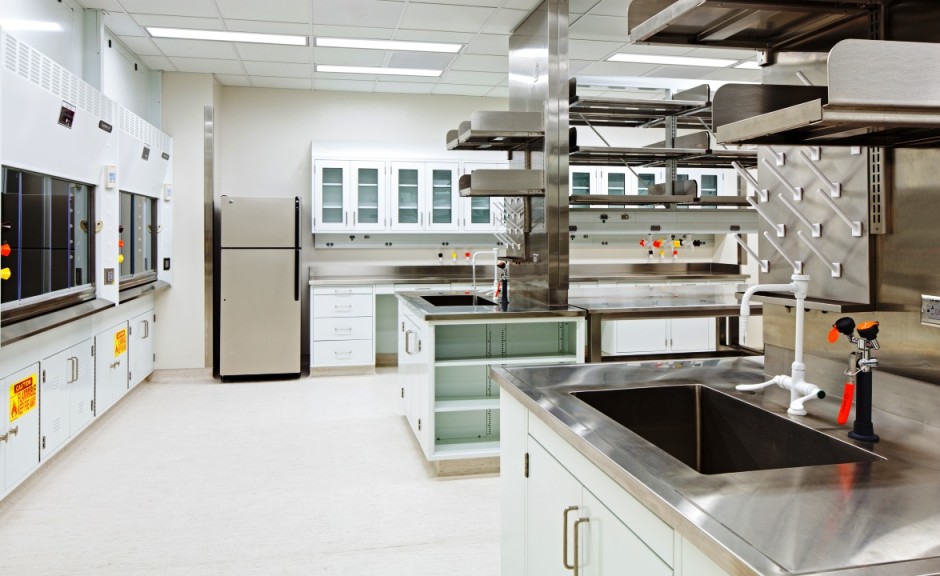Laboratories
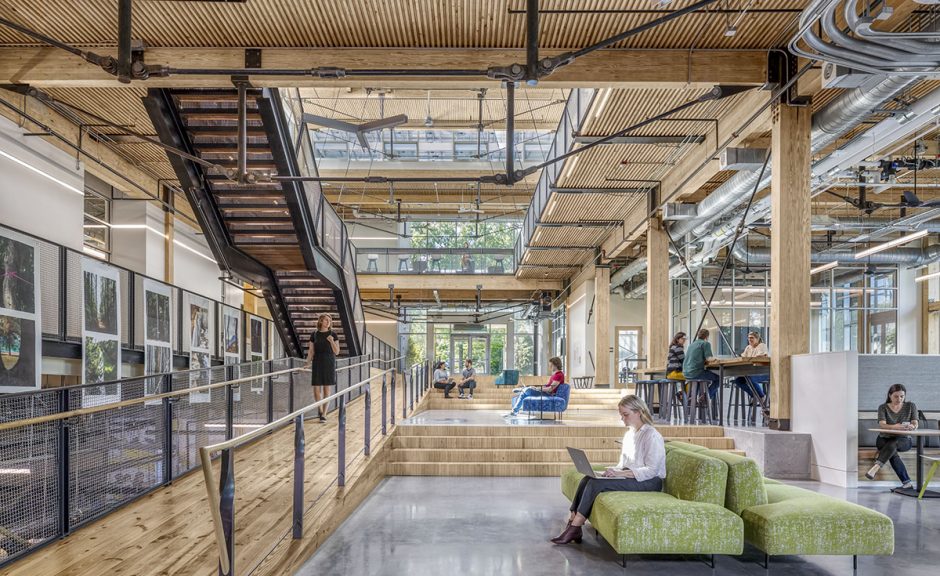
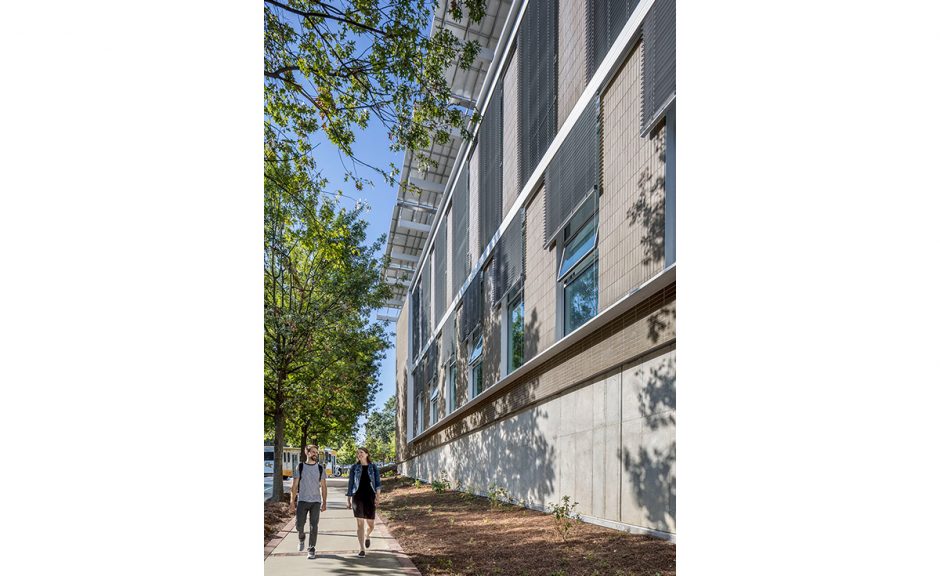
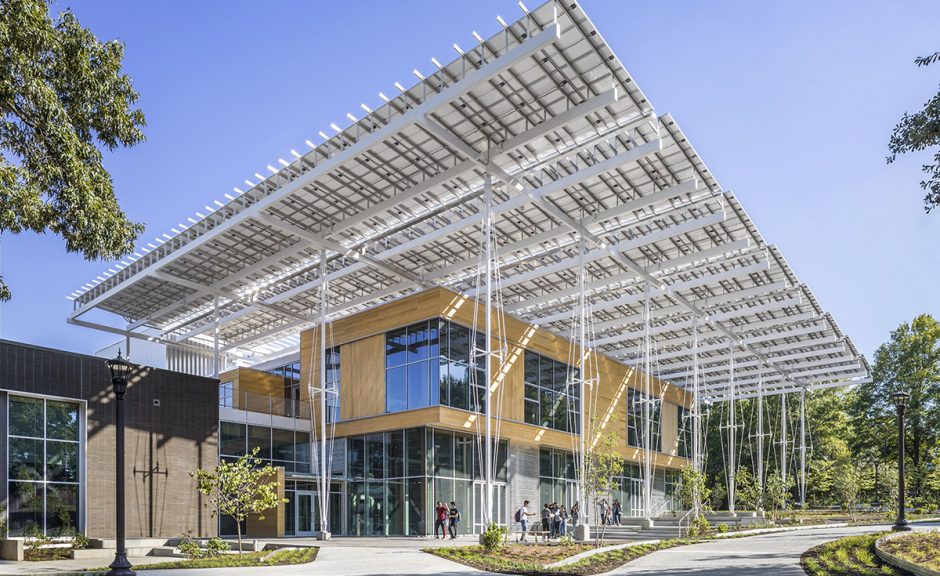
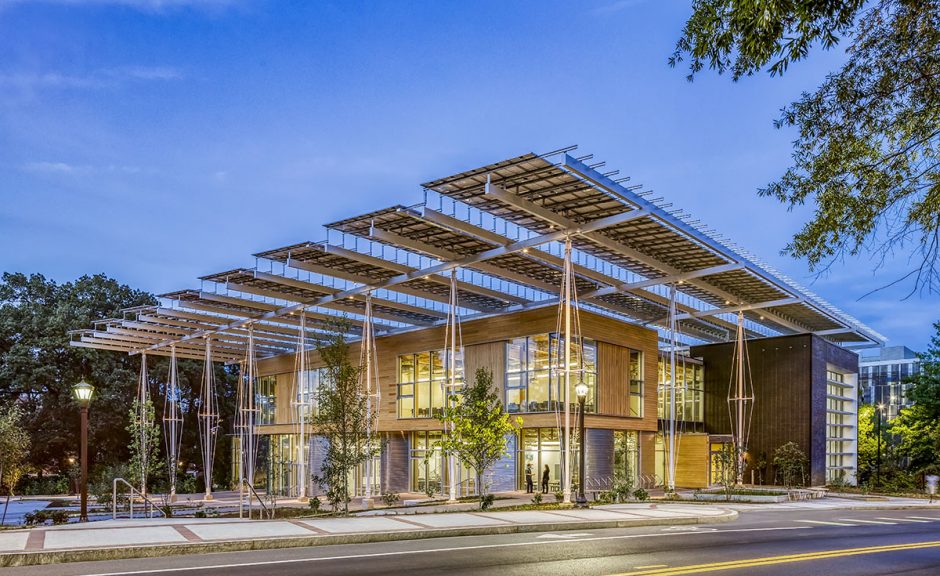
The Kendeda Building for Innovative Sustainable Design is a living-learning laboratory supporting the study and promotion of sustainability in the southeast. Located in the Eco-Commons space of the Georgia Tech
Laboratories
Lenoir-Rhyne University Alex and Lee George Hall
Architect: Lord Aeck Sargent
The Alex and Lee George Hall, a 30,500 square foot expansion of the Minges Science Building, houses state-of-the-art laboratories and classrooms for biology, chemistry, zoology, anatomy and physiology, botany, ecology and conservation, physics and genetics. The project includes a 33,360 square foot renovation of the Second Floor of the Minges Science Building to support faculty offices.
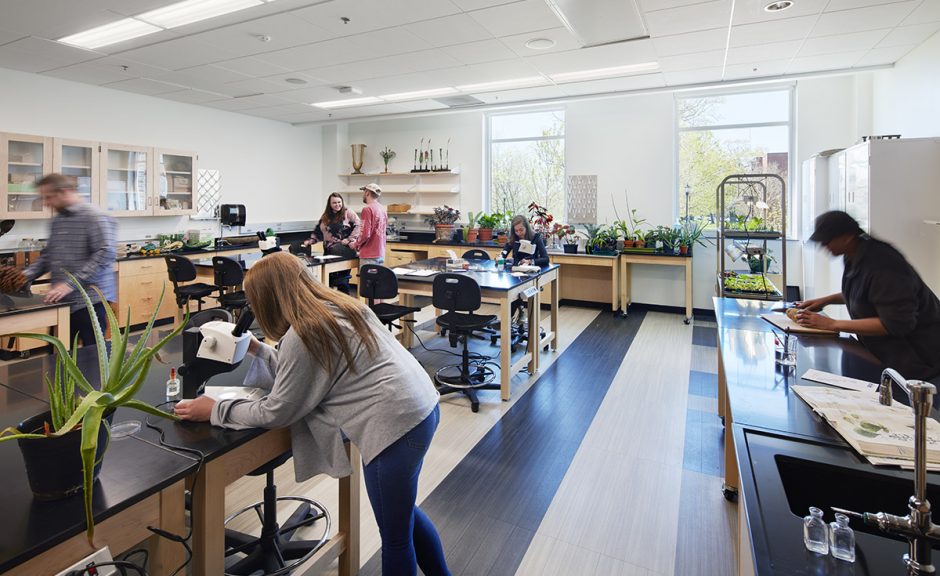
University of North Carolina at Chapel Hill Mary Ellen Jones Building
Architect: Lord Aeck Sargent
Complete renovation of the eleven story Mary Ellen Jones Building, including a high-performance curtainwall system, nine laboratory floors, a 17,000 square foot vivarium, and the addition of an elevated plaza. The laboratory floors serve the UNC Departments of Biomedical Engineering, Computational Genomics, Thrombosis and Hemostatis, Pediatrics, and Neurosciences.
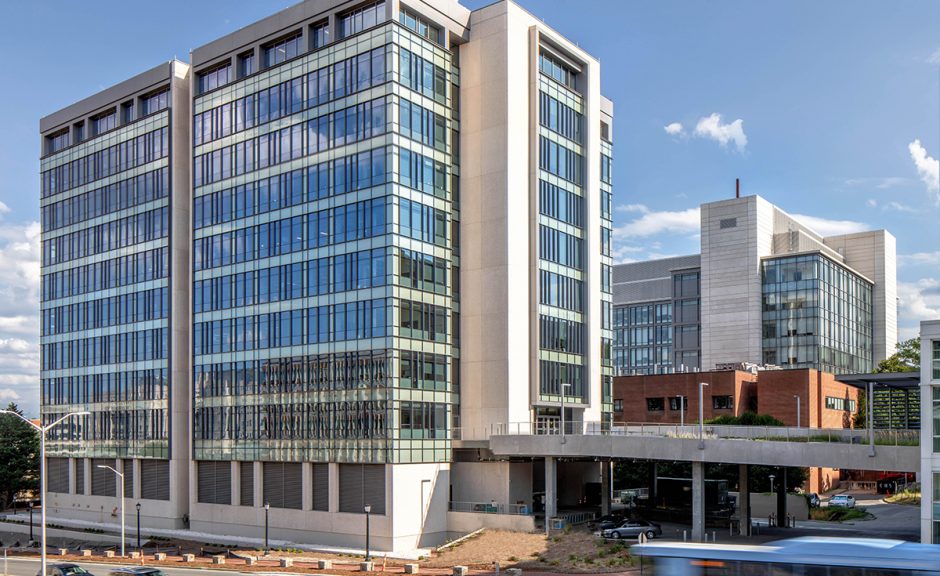
Duke Health Medical Research Building III
Architect: Perkins and Will
A high-rise laboratory building including five laboratory floors, a 8,200 square foot vivarium, offices, a cafe, and a seminar room as well as animal holding rooms and cage washing equipment to support research for the School of Medicine. The project included replacement of an existing generator with a new 1.5 MW diesel engine-generator set that served three buildings (MSRB III, OESO, and the Vivarium).
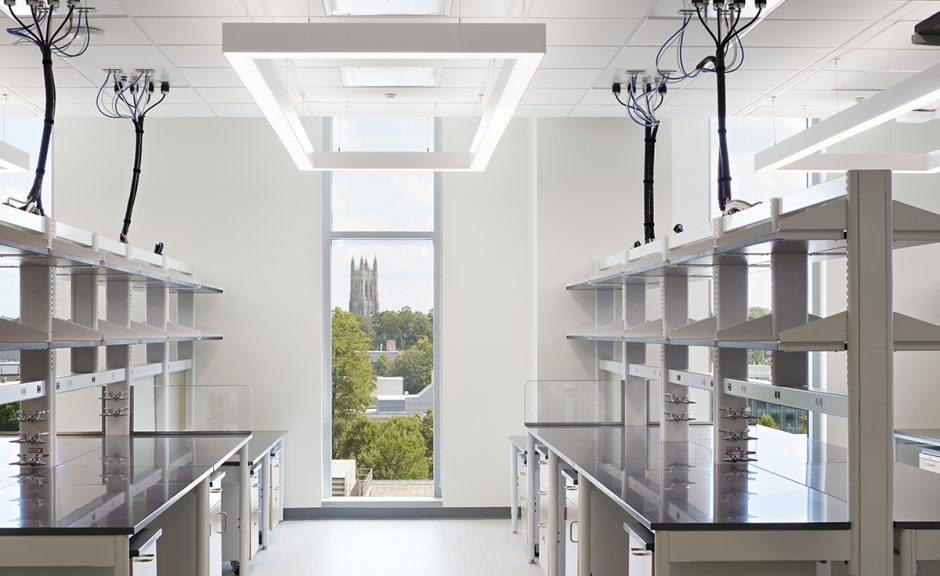
University of Tennessee Mossman Building
Architect: McCarty Holsaple McCarty, Inc.
The Ken and Blaire Mossman Building is a laboratory facility housing high level research and instructional space, including laboratories, 20,000 square feet of vivaria space, and office space. The Ken and Blaire Mossman Building complies with The State of Tennessee Sustainable Design Guidelines.
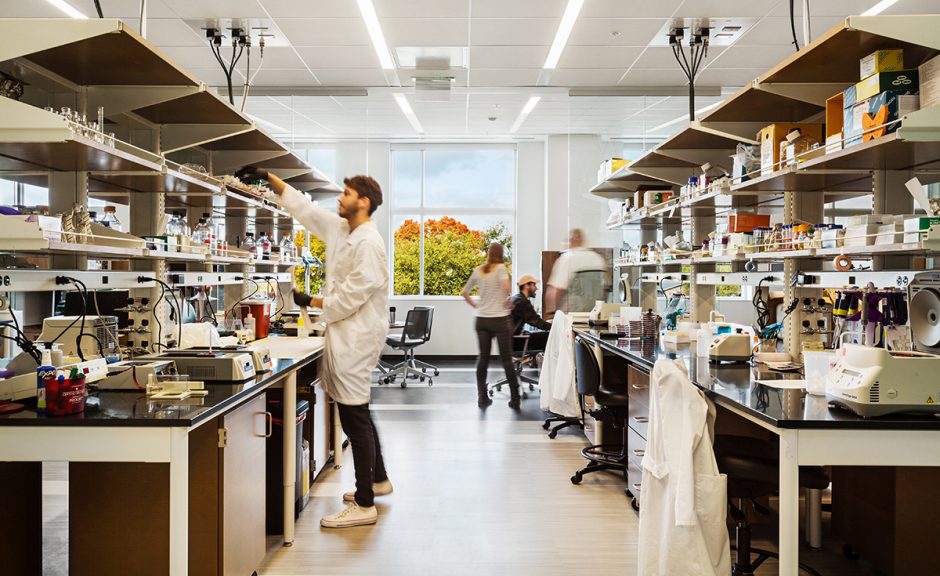
University of Georgia Science Learning Center
Architect: HDR Architecture, Inc.
Associate Architect: tvsdesign
The Science Learning Center (SLC), a centralized teaching and laboratory space to facilitate the instruction of undergraduate science courses. The three story building houses thirty-three instructional laboratories, two 280 seat lecture halls, two seventy-two seat SCALE-UP classrooms (Student-Centered Active Learning Environment for Undergraduate Programs), support offices, meeting rooms, and a café.
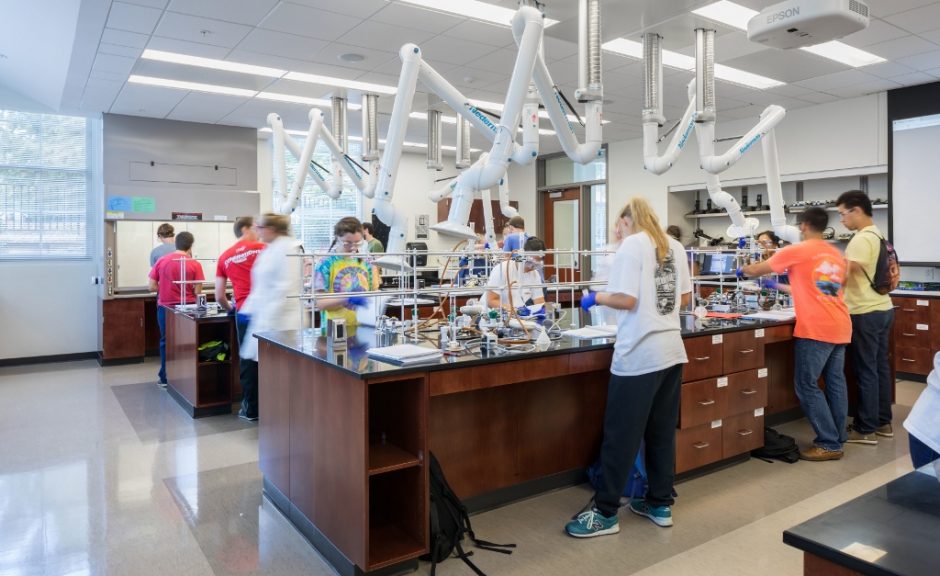
Georgia Tech Engineered Biosystems Building
Architect: Cooper Carry, Inc.
Associate Architect: Lake|Flato Architects
The Roger A. and Helen B. Krone Engineered Biosystems Building (EBB) provides flexible interdisciplinary laboratory space for researchers collaborating in the fields of Chemical Biology, Cell Therapies and Systems Biology. The building includes wet laboratories, classrooms, a Highland Bakery Cafe, and offices and is home to the Physiological Research Laboratory (PRL).
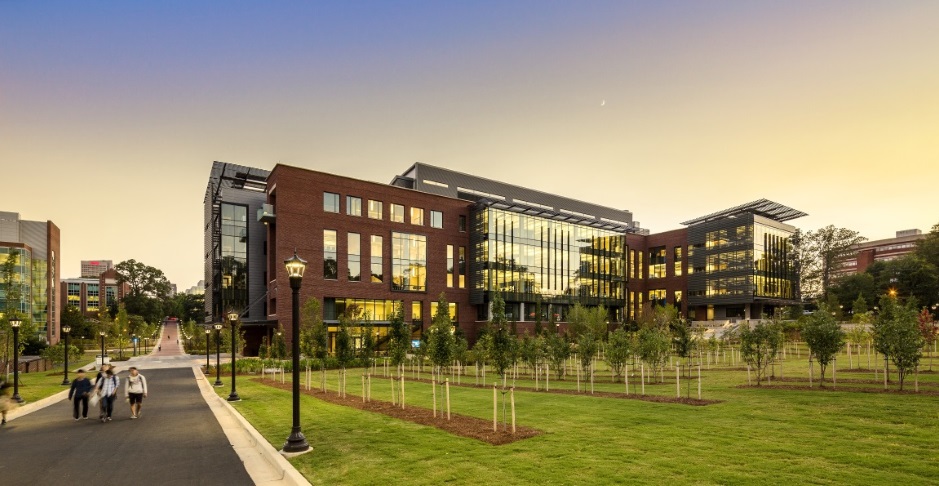
Auburn University Shelby Center
Architect: HOK
Phase II of the five building Shelby Center for Engineering Technology includes cleanrooms, high-bay laboratories, teaching laboratory spaces, and faculty offices. Other laboratories include design, manufacturing, simulation, materials, fluids, heat transfer, tribology, rotating machines, vibration analysis, biomechanics, and flexible laboratory spaces.
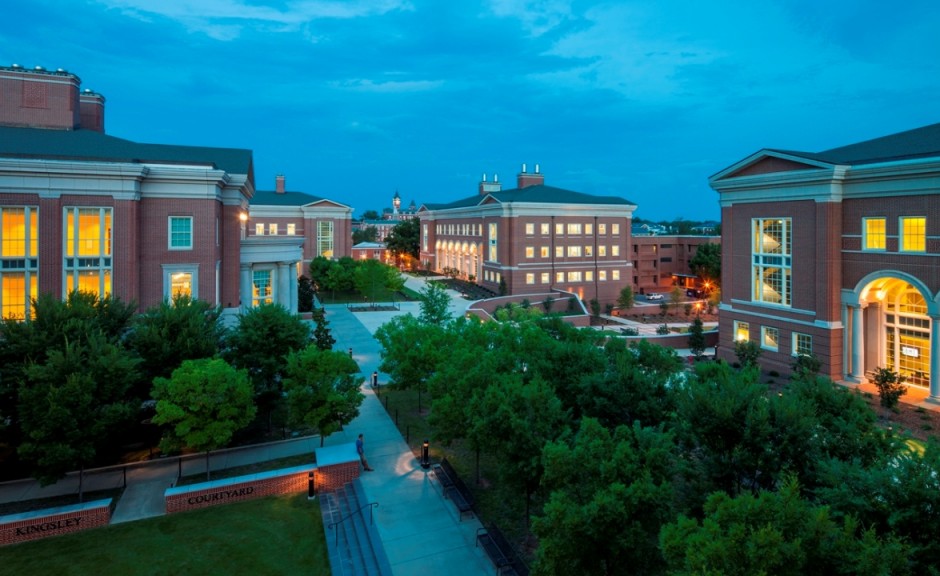
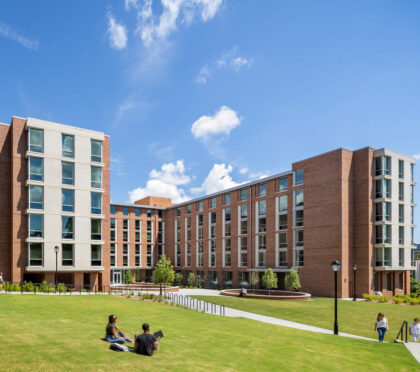
University of Georgia Black-Diallo-Miller Residence Hall
The Black-Diallo-Miller Residence Hall houses 530 beds for freshman students with double occupancy,
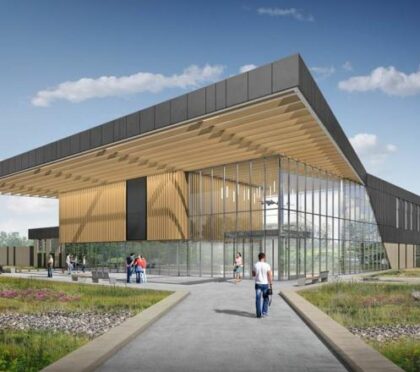
Wake Technical Community College Eastern Wake Site Public Safety Simulation Complex
A public safety simulation complex at the Eastern Wake Campus, including a 4D immersive interior
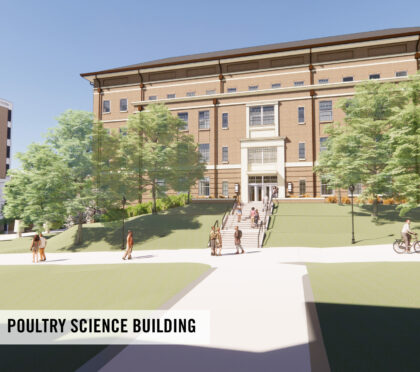
UGA Poultry Science Complex, Phase I
A complex of Poultry Science instruction and research facilities, including instructional
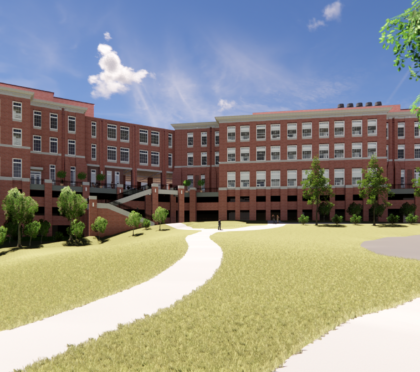
UGA Interdisciplinary STEM Research Buildings I & II
A phased STEM research complex consisting of two connected buildings to support innovative
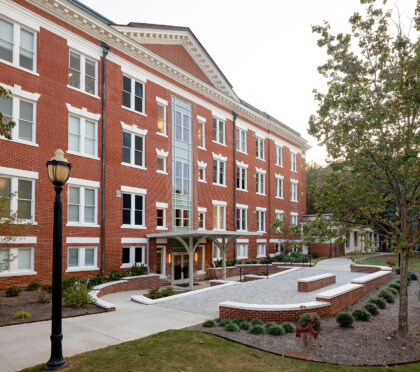
Georgia College & State University Terrell Hall and Kilpatrick Renovations
Renovation of the historic Terrell Hall, a 32,700 square foot residence hall constructed in
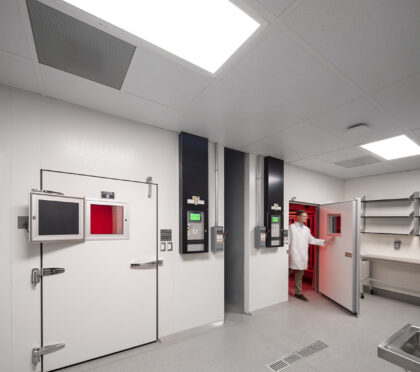
Duke University Anna Borruel Codina Center for Lemur Medicine and Research
A single story clinic and research building. The building contains a clinic area with procedure,
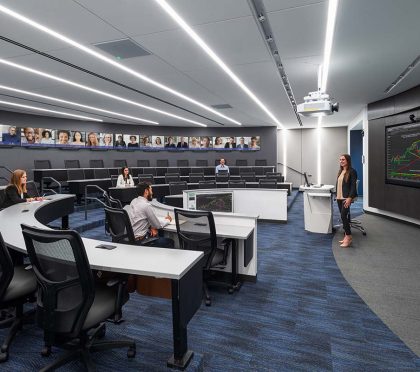
Emory University Goizueta Business School Renovation
Renovations of two classrooms and a small lecture hall. This project facilitates the start of the
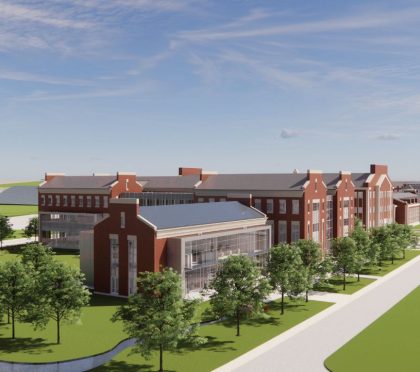
Tennessee Tech University Engineering Building Special Technologies
Acoustics, audio-visual, communications, and intelligent buildings systems for student-centered,
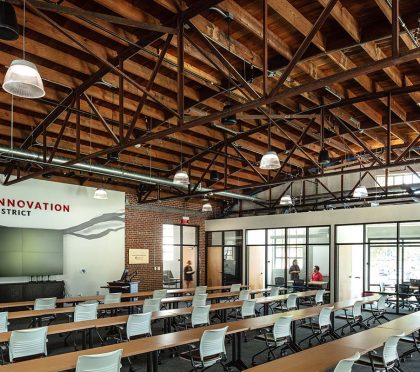
University of Georgia Delta Innovation Hub
Renovation of the Business Service Annex to create the Delta Innovation Hub, housing maker space,

Wake Forest University Engineering Department Renovation
Renovation of the Engineering Department in the Wake Downtown campus building, including teaching
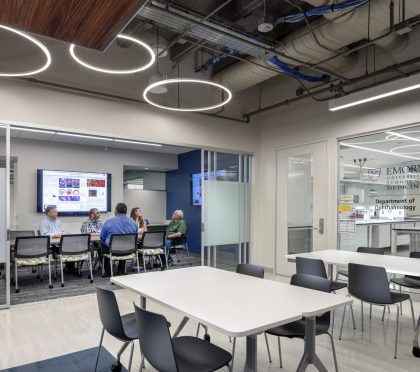
Emory University School of Medicine Ophthalmology Renovations
Renovation of 2,300 square feet on the Tunnel Level and 10,000 square feet on Level Two of The Emory
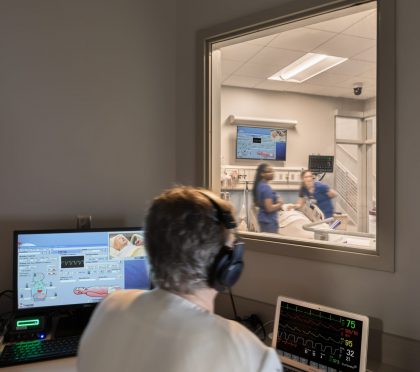
Orangeburg-Calhoun Technical College Science and Nursing Facility Low Voltage Systems
Security, communications, and audio-visual systems for a science and nursing facility including a
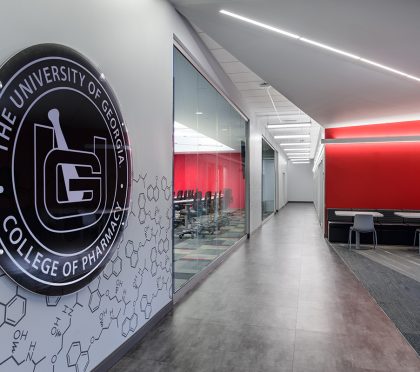
Augusta University Center for Pharmacy and Experimental Therapeutics
Conversion of offices and classrooms in the HM Building to house a research laboratory and support
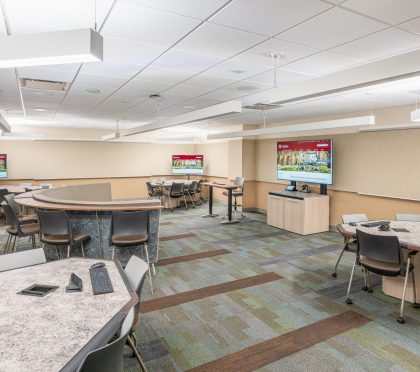
College of Charleston J.C. Long Language Laboratory Renovation
Mechanical and electrical systems, as well as acoustics, audio-visual and lighting design for the
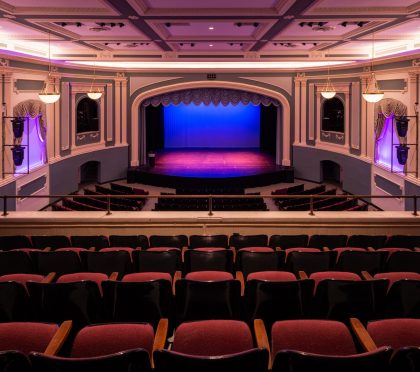
Georgia College & State University Russell Auditorium Theatrical Lighting
Facility condition survey and design of lighting and rigging systems for the 980 seat Russell
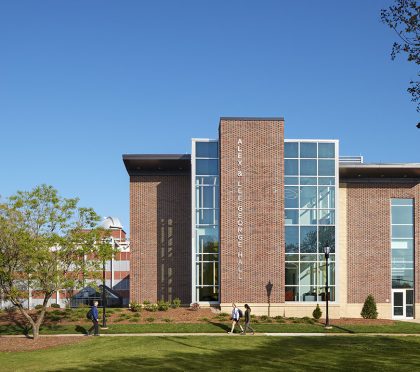
Lenoir-Rhyne University Minges Science Building Addition and Renovation
The Alex and Lee George Hall, a 30,500 square foot expansion of the Minges Science
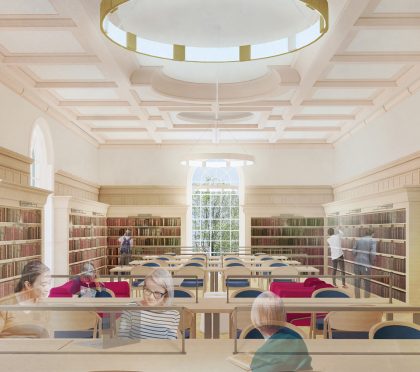
Duke University Lilly Library Expansion and Renovation
In Design: Renovation and expansion of the Lilly Library, originally constructed in 1927. The
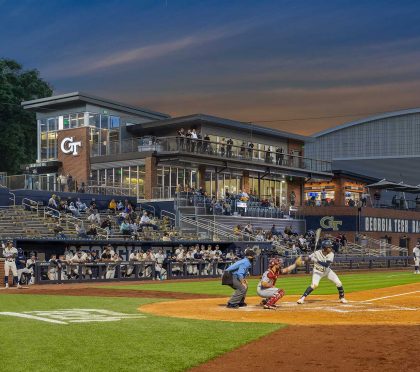
Georgia Tech Russ Chandler Baseball Stadium Expansion and Renovation
A 25,380 square foot expansion and 1,620 square foot renovation of the Russ Chandler Baseball
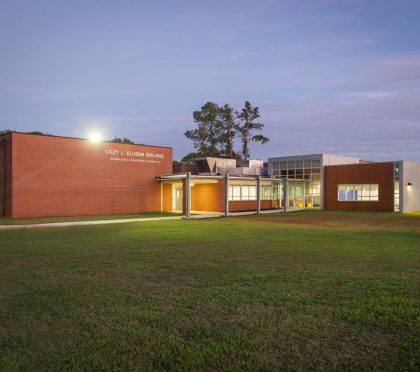
Fort Valley State University Ellison Building Renovation and Expansion
Renovation of 11,700 square feet, and a 7,000 square foot addition, to support the Electronic
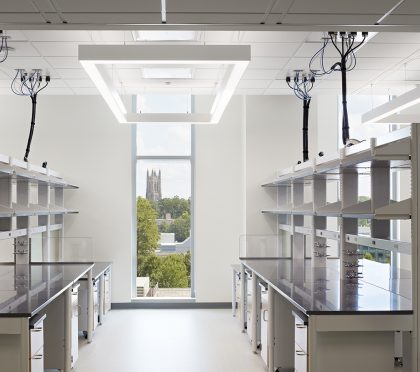
Duke Health Medical Sciences Research Building III
A high-rise laboratory building including five laboratory floors, a 8,200 square foot vivarium,
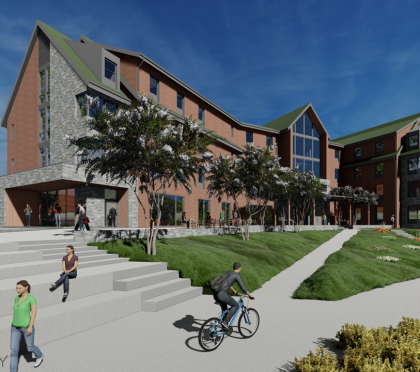
Western Carolina University Lower Campus Residence Halls
Under Construction: A three building residence hall complex housing over 930 students.
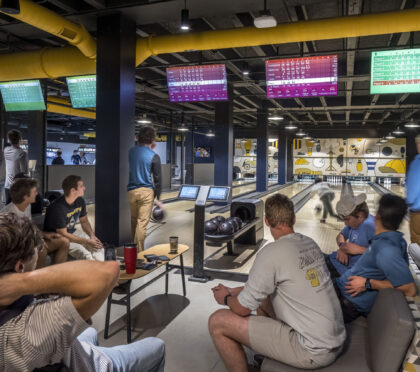
Georgia Tech John Lewis Student Center Expansion and Renovation
A 130,000 square foot expansion and a 167,000 square foot renovation of the student center to house
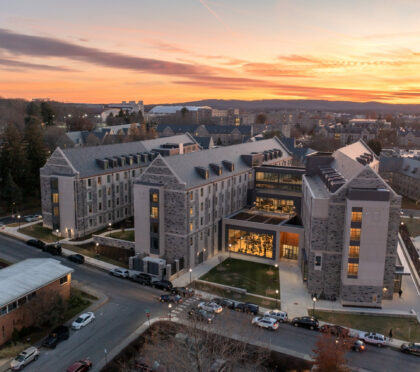
Virginia Tech Creativity and Innovation District
A 600 bed residential life building with living-learning, community, and academic support
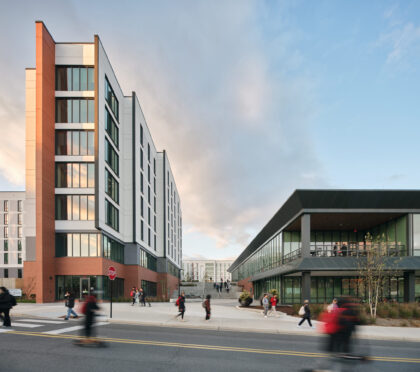
University of Maryland Whittle-Johnson and Pyon-Chen Residence Halls and Dining Facility
The Heritage Community, a three-building complex with adjoining courtyards comprises a unified home

