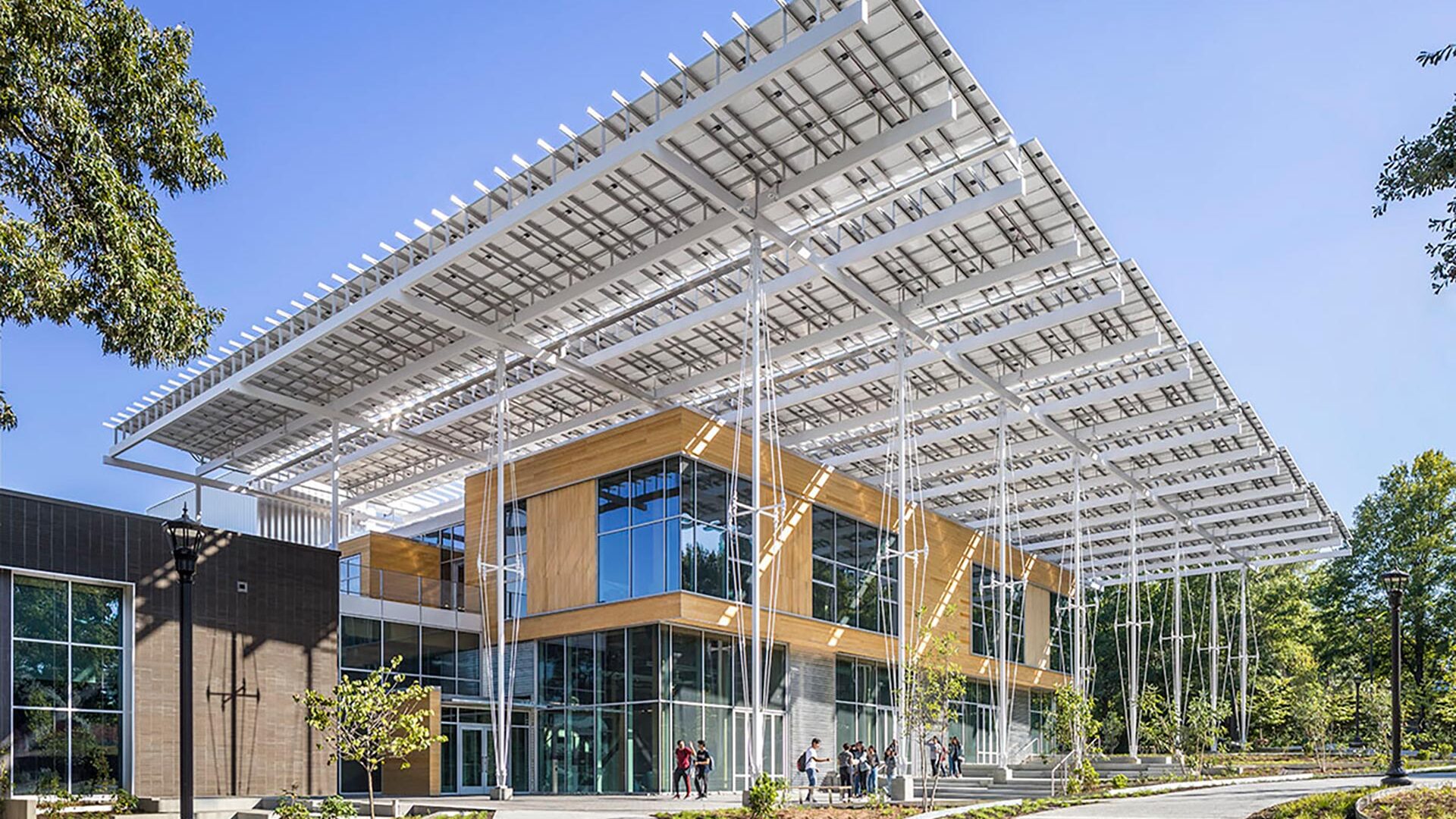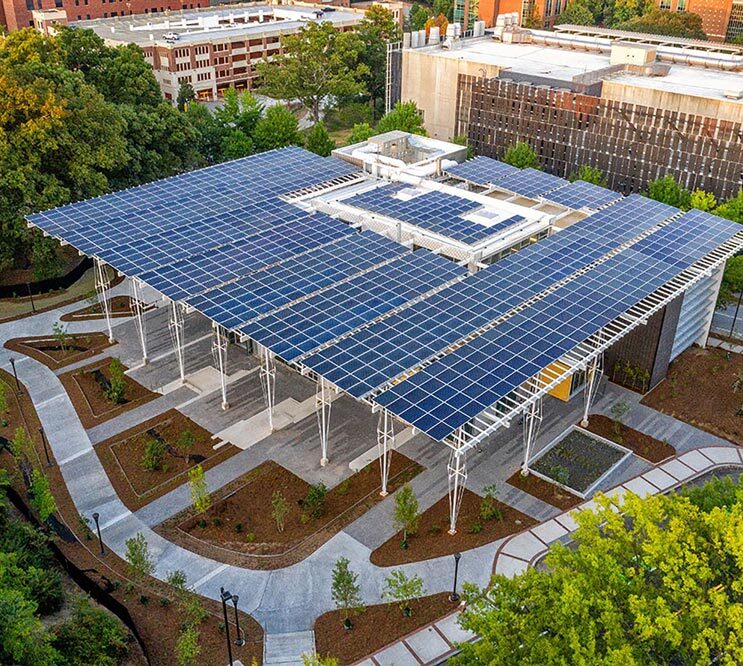
Georgia Tech The Kendeda Building for Innovative Sustainable Design
About this project
Located in the Eco-Commons space of the Georgia Tech campus, the building is one of the most sustainable buildings in the southeast. A living-learning laboratory supporting the study and promotion of green building design, the building houses classrooms, makerspaces, student collaboration and research space, areas for public gathering, and an auditorium. Sustainable features include, radiant cooling and heating, daylight harvesting, automatic externally operated shades, natural ventilation, rainwater harvesting, condensate recovery, a Dedicated Outside Air System, a high efficiency envelope, demand control ventilation, occupancy sensors, and photovoltaics.
To achieve the aggressive energy and water targets, multiple systems were analyzed based on life cycle cost and their ability to achieve Living Building Challenge requirements. Specific analyses that were developed include: geothermal vs connection to campus loop, low pressure VAV versus radiant heating and cooling, underfloor vs overhead ventilation, infiltration mitigation analysis, natural ventilation compared to the impact of pollen, composting toilets versus blackwater treatment, building envelope optimization, and distributed pumping strategies. The modeled EUI is 31.4 for a facility which operates nearly 24 hours/day, seven days a week, and includes an event space, coffee shop and maker space. This facility earned LEED Platinum and LEED Zero certifications, an AIA COTE Top Ten Award, and Living Certification for the Living Building Challenge 3.1, with net-zero energy requirements.
Audio-visual systems use RoHS compliant hardware with low energy usage. Through AV over IP systems, all video and audio signals are streamed over the network, resulting in very little power consumption at remote locations due to the use of centrally powered and efficient PoE components. The building audio-visual systems are fed by a centralized AV rack closet, so the majority of all power and cooling requirements are relegated to a single location. Through use of traditional network switches, rather than dedicated AV switches, the systems use substantially less energy than traditional audio-visual systems. Additionally, all audio-visual systems are automatically turn off when not in use, and interface with a resource management system to monitor all system usage and provide alerts upon errors. All projectors utilize a laser light source, drawing less energy and producing less waste than lamps that have to be replaced. The audio-visual systems of the building adhere to the Georgia Tech standard functional requirements for classrooms, laboratories, and auditorium spaces.
A structured cabling system serves as the main distribution platform for building controls, AV over IP, energy management, access control and video surveillance signaling and communications between the main headends and peripheral devices. A high density wireless system throughout the building and the exterior green spaces reduce hard data connections for staff and students network use. Security systems includea a control system that secures the building perimeter, departmental suites and equipment access management, and credentialing. The video surveillance system is an expansion of the campus-wide video management system (VMS) and is integrated with the access control system with multi-sensor and directional cameras to monitor the common areas, entrances, and exterior green spaces.

Project data
- Location Atlanta, Georgia
- Size 47,000 SF
- Services Audio-visual, Communications, Intelligent Buildings, MEP/F, Security
- Client Lord Aeck Sargent
- Associate Architect The Miller|Hull Partnership, LLC
- Photographer Jonathan Hillyer Photography, Inc.Tzu Chen Photography
Awards
2019: The Kendeda Building for Innovative Sustainable Design was awarded the top Development of Excellence Award from the Atlanta Regional Commission in November 2019. The ARC annually recognizes developments and places that are improving the quality of life for residents of metro Atlanta.
2020 CCMA-SAC: The Kendeda Building for Innovative Sustainable Design received a 2020 Project Achievement Award in the category of "Public Building | New Construction" for both "Constructed value less than $20M" and "Sustainability", as well as the 2020 "Project of the Year" by the South Atlantic Chapter of The Construction Management Association of America.
2021: The Kendeda Building for Innovative Sustainable Design earned LEED Platinum certification from the U.S. Green Building Council. It also was awarded one of the 2021 COTE Top Ten High-Performance Projects by the American Institute of Architects (AIA). In April 2021, The Kendeda Building for Innovative Sustainable Design earned the Living Building Challenge 3.1 Certification, making it the first Living Building facility in Georgia and 28th in the world. Additionally, the building was the Top winner in the education category of Metropolis's Planet Positive Awards. The building received the award of Excellence by the AIA Georgia in their 2021 Design & Honor Award ceremony.
2022: The Kendeda Building for Innovative Sustainable Design received the American Institute of Architects' Honor Award for Architecture.
2023: The Kendeda Building for Innovative Sustainable Design was selected as State Award Winner for Building/Technology Systems by the American Council of Engineering Companies (ACEC)