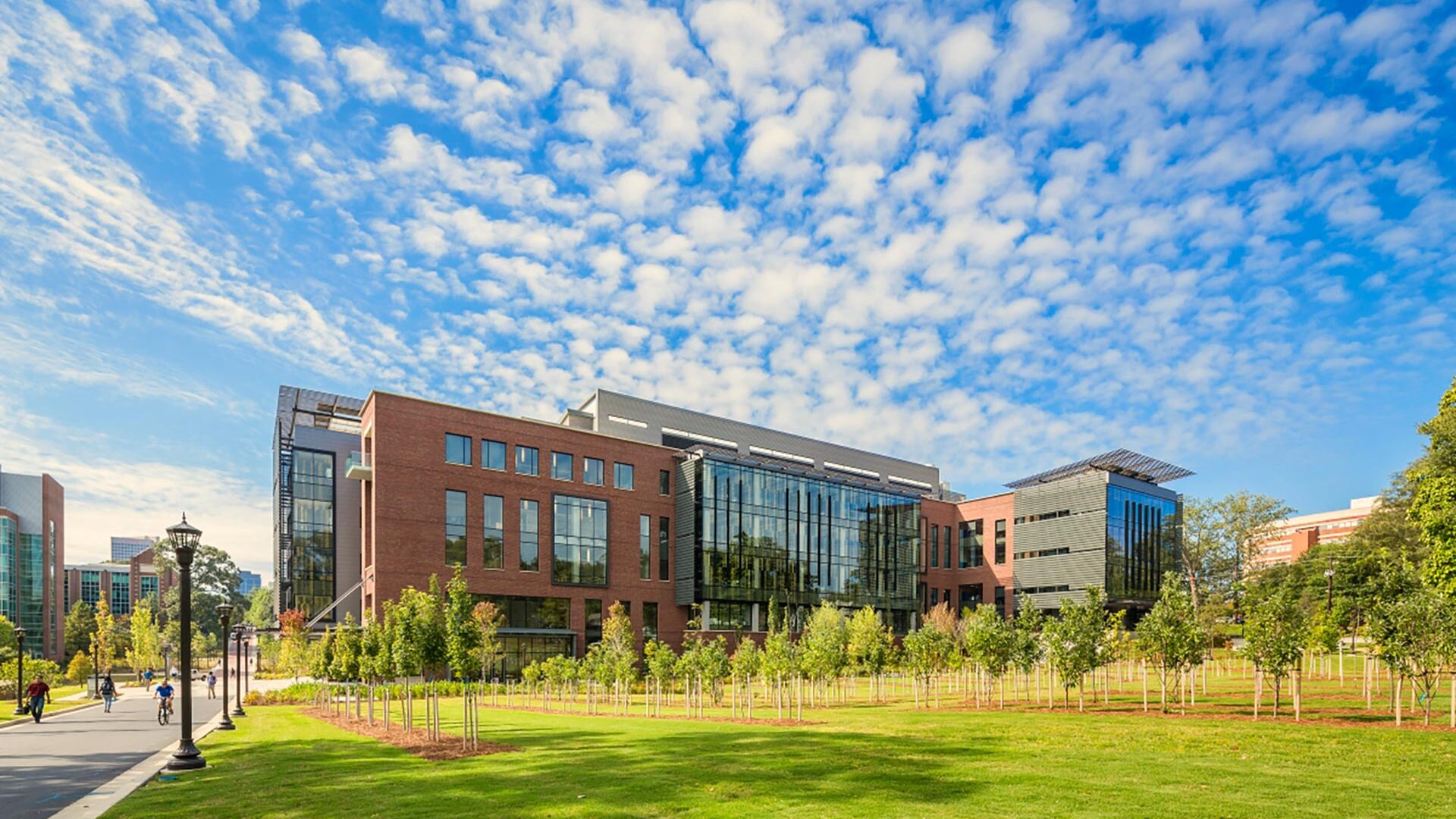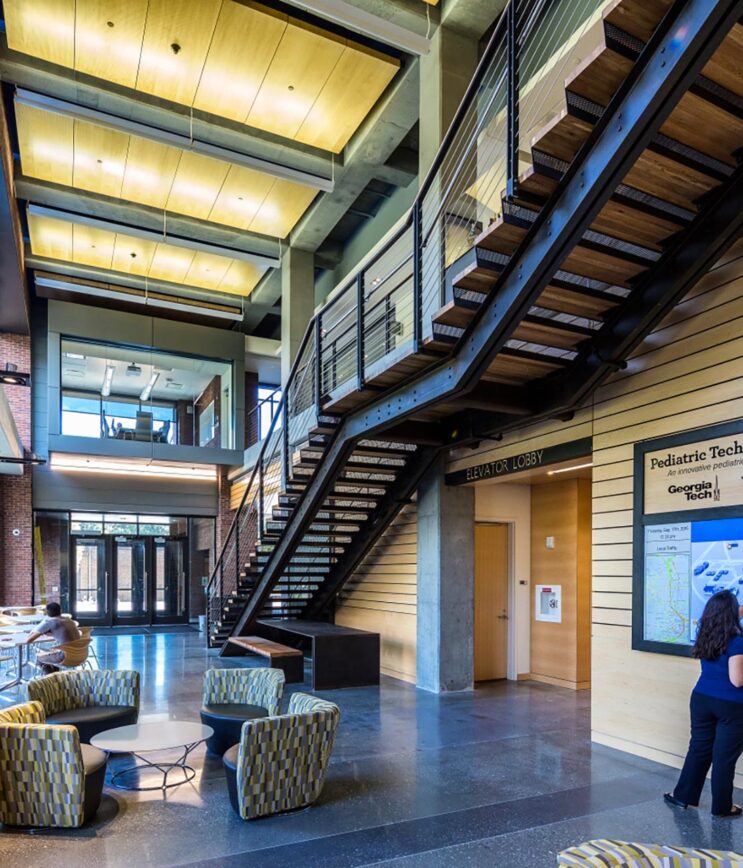
Georgia Tech Roger A. and Helen B. Krone Engineered Biosystems Building
About this project
The Roger A. and Helen B. Krone Engineered Biosystems Building (EBB) provides 100,000 square feet of flexible interdisciplinary laboratory space for researchers collaborating in the fields of Chemical Biology, Cell Therapies and Systems Biology. This unique environment connects people from multiple disciplines and departments focusing on specific societal problems in a holistic manner. Interaction between chemists, engineers, biologists and computational scientists from the College of Science, College of Engineering and College of Computing is fostered in the facility. The building includes wet laboratories, classrooms, a Highland Bakery Cafe, and offices and is home to the Physiological Research Laboratory (PRL). Sustainable features include a high performance envelope with sun shading, energy recovery wheels, radiant flooring, chilled beams, condensing hot water boilers, displacement ventilation, demand control ventilation, rainwater recovery, high efficiency plumbing fixtures, LED lighting, and daylighting. The EBB achieved LEED Platinum certification, Georgia Peach Certification, and was named one of the 2018 COTE Top Ten Green Projects by the American Institute of Architects (AIA).
Audio-visual systems include integrated videoconferencing, multimedia presentation and connectivity for faculty and student provided presentation sources, including laptops and tablets, for conference rooms, a multifunction auditorium, and multimedia collaboration rooms.Voice and data pathways and spaces and a structured cabling system support voice, high speed data and wireless LAN throughout the building. Security systems include networked access control, IP based video surveillance and intrusion detection systems.

Project data
- Location Atlanta, Georgia
- Size 218,880 SF
- Services Audio-visual, Commissioning, Communications, MEP/F, Security, Sustainability
- Client Cooper Carry, Inc.
- Associate Architect Lake|Flato Architects
- Photographer Josh Meister Photo
Awards
The Krone Engineered Biosystems Building is the recipient of the 2016 AIA Georgia Design Merit Award and the 2016 ENR Southeast Award of Merit for Best Sustainable Building Practices.
The project also won the 2016 South Atlantic Chapter Construction Management Project Achievement Award and 2016 Project of the Year.