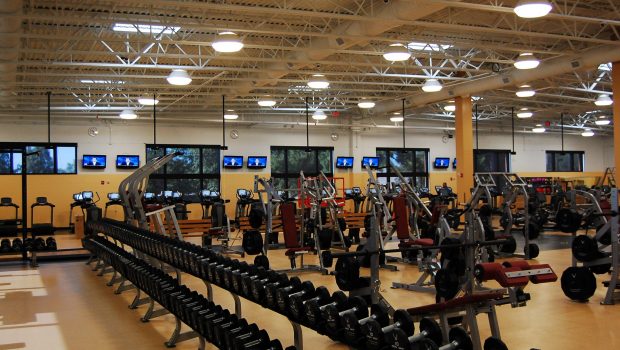
Shaw Air Force Base Shaw Fitness & Health Center
An expansion of a physical fitness center for the Air Combat Command to house a full weight room with exercise equipment including weights, treadmills, cycles, in-place non-weight exercise space, lockers, showers, and a sauna. Sustainable features include dual wheel energy recovery units, low flow plumbing fixtures and showers, high efficiency lighting, variable speed chilled and hot water pumping, HVAC energy management control routines, a high efficiency air-cooled chiller, high efficiency condensing mechanical hot water heaters and plumbing domestic hot water boilers, as well as skylights for diffused daylighting. This building achieved LEED Silver certification.
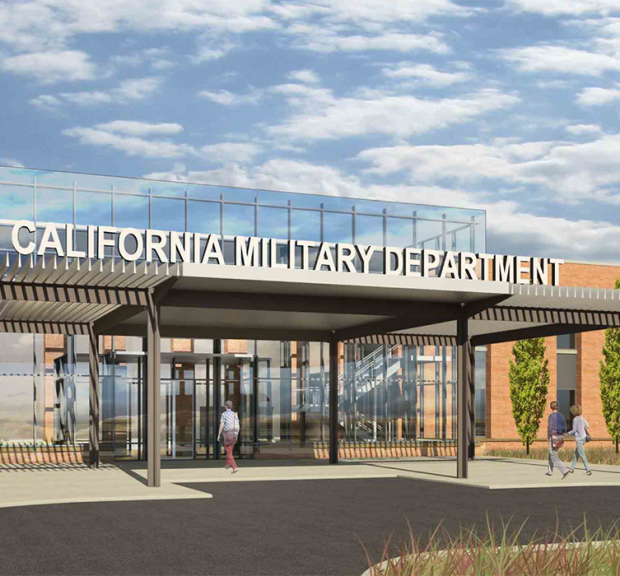
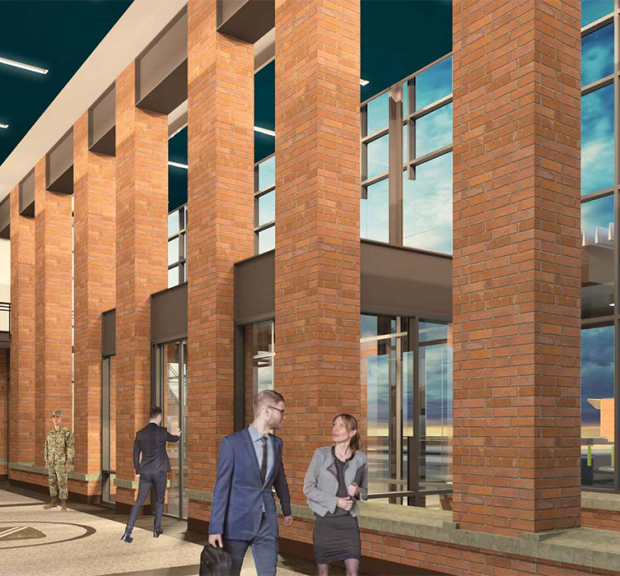
California Military Department Headquarters
Under Construction: A headquarters complex for the California Military Department, including the 233,000 square foot headquarters building, the 25,000 square foot Emergency/Network Operations Center, a 26,000 square foot warehouse, and the 3,000 square foot Visitors Center. Sustainable elements include a radiant heating and cooling system, and a 180,000 square foot photovoltaic system. This complex will target a net-zero energy use.
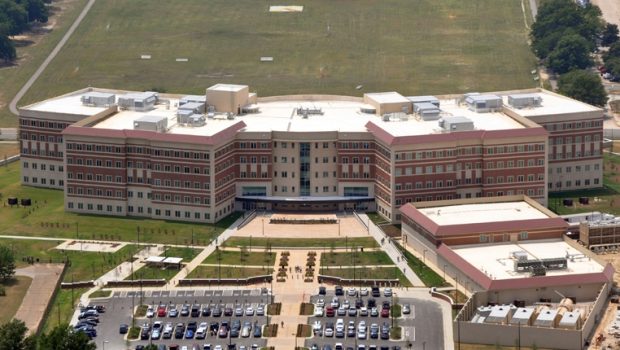
Fort Bragg FORSCOM Headquarters
Security, communications, audio-visual, and fire alarm systems for the combined FORSCOM/United States Army Reserve Headquarters, a complex including a Command Headquarters Building, an Installation Processing Node, Directorate of Information Management Administrative Building, a Disaster Recovery Center, and an energy plant. These facilities house command suites, classified meeting/videoconferencing areas, special staff areas, directorate general officer suites, a SCIF facility with videoconferencing, a FORSCOM Operations Center, map/drawing storage, a classified message center, an information network operations center, a theatre, classified and unclassified meeting rooms, a law library, and open office space. All buildings have a raised floor system. This facility meets applicable UFC4-010-01 DOD minimum antiterrorism standards for buildings.
Audio-Visual
Audio-visual systems including video walls with extensive video switching and audio routing.
Communications
Outside plant fiber optic cable distribution for redundantly fed unclassified networks serving the FORSCOM Headquarters, the Installation Processing Node, the Network Enterprise Center and the Disaster Recovery Center. Fiber core POP for classified networks and fiber optic distribution design was also provided to support base connectivity.
Security
Security systems including networked access control, IP based video surveillance, and security communications for the combined FORSCOM/United States Army Reserve Headquarters, a complex including a Command Headquarters Building, an Installation Processing Node, Directorate of Information Management Administrative Building, a Disaster Recovery Center, an energy plant, and a remote disaster recovery center. The two sites are configured in a fully integrated redundant security system to allow continued operation and monitoring in the event of a server failure at either site. A central security monitoring center is located in the headquarters building. All network based security systems are DIACAP certified, in compliance with the government’s network security requirements. Entrances at the headquarters building are controlled by optical turnstile systems to prevent tailgating and piggybacking. Each site is equipped with operable vehicle barriers controlled by the access control system at all vehicle entrances. The disaster recovery site also features a perimeter fence disturbance detection system. This facility meets applicable UFC4-010-01 DOD minimum antiterrorism standards for buildings.
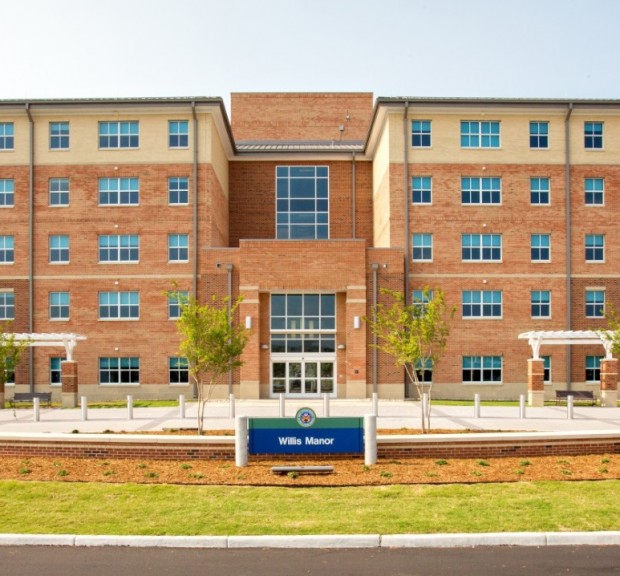
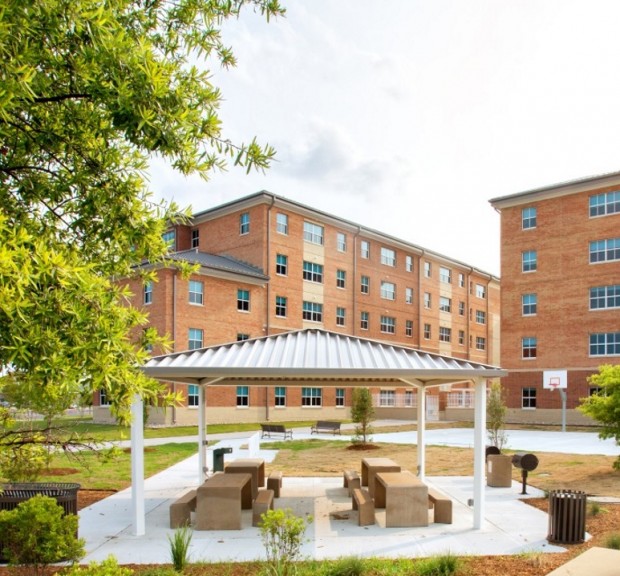
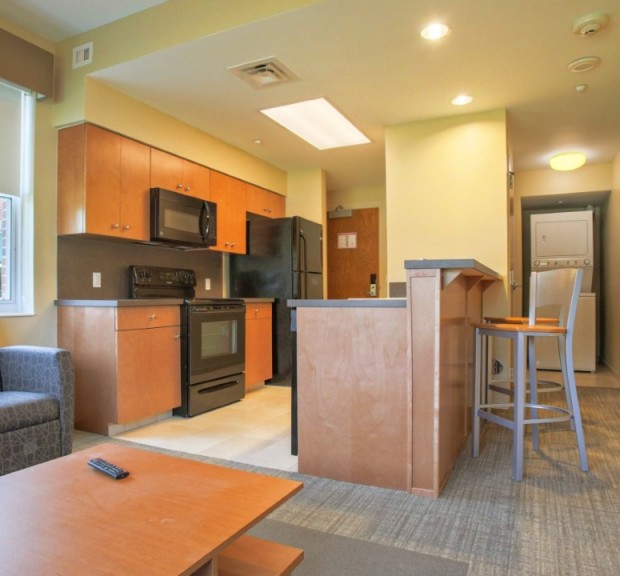
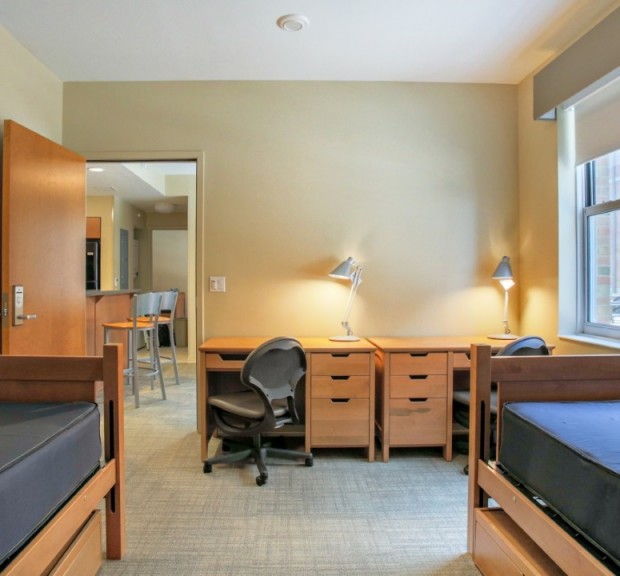
Naval Station Norfolk Willis Manor
The Naval Station Norfolk Willis Manor Unaccompanied housing barracks is a five story residence building housing 900 service members in 225 apartments. The double-occupancy apartments include a bathroom, kitchen, and laundry space. The building also has a theater room, courtyards, a picnic pavilion, storage and supply space, and a manager’s office. Sustainable features include a hybrid geothermal heat pump system, energy recovery, lighting controls, and other energy efficiency measures.
Security
Electronic access control and video surveillance for the housing barracks. The access system allows entry to card holders, monitors all exit only doors, and provides electric locking hardware at exterior doors leading to common corridors and dorm rooms.
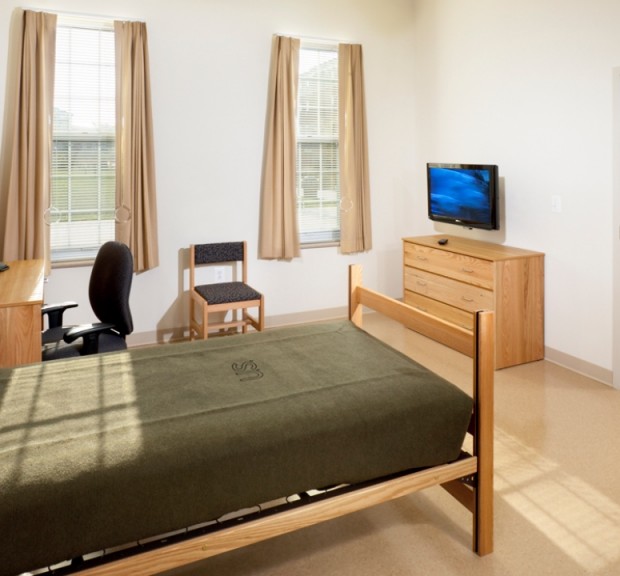
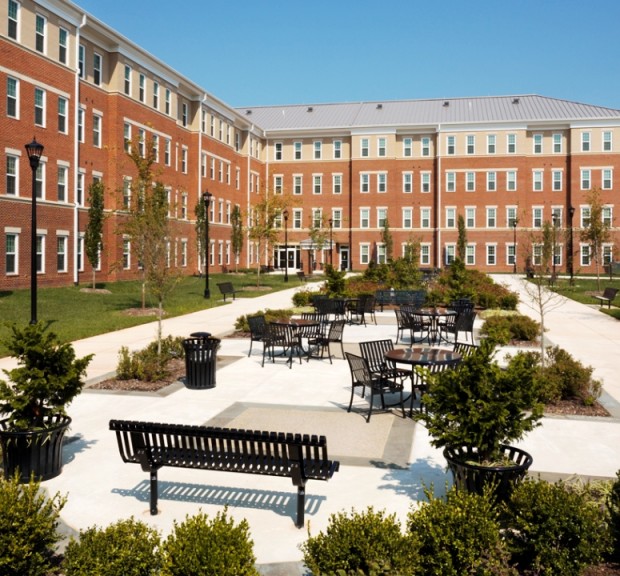
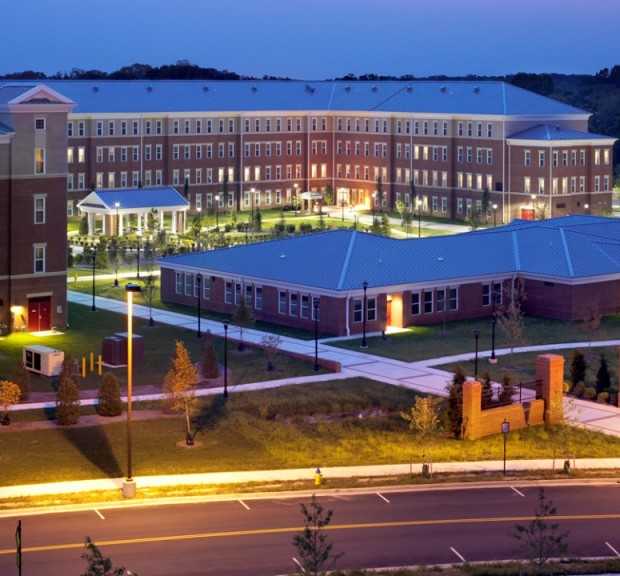
Fort Belvoir Warriors in Transition Unit Barracks
Two Warriors in Transition Unit Barrack buildings to house 144 soldiers each, located adjacent to the post hospital. These barracks provide housing for soldiers temporarily while they are recuperating from injuries sustained during their services in the United States and overseas fighting the Global War on Terror. Similar both functionally and technically to apartment type housing in the private sector, these buildings provide private sleeping areas, walk-in closets, and bathroom facilities. A full service kitchen is shared by the room module occupants.
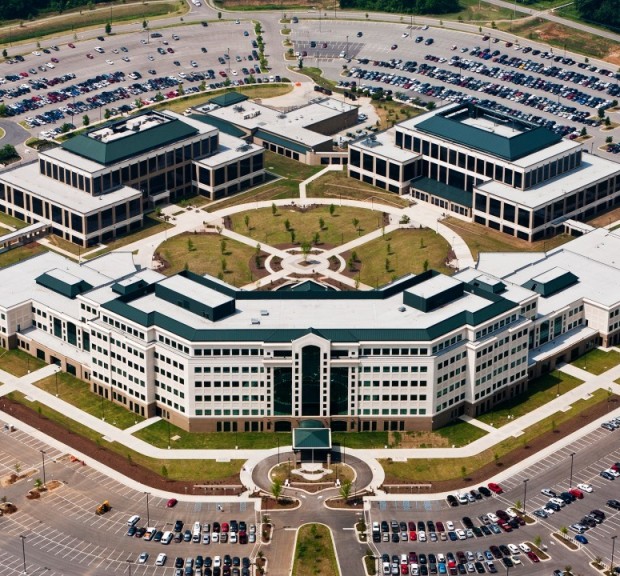
Redstone Arsenal Von Braun Complex – Phase III
The Von Braun Complex – Phase III, an office building and conference facility supporting the Missile Defense Agency (MDA) and United States Army Space and Missile Defense Command (SMDC) activities at Redstone Arsenal. The facility also contains multiple secure compartmented information facilities (SCIF), three Special Access Program Facility (SAPF) hotels, a Tier I data center, a 580 seat cafeteria and full service kitchen, a fitness center, and an 800 seat auditorium. The building is supported by a 4,170 ton chiller plant and 1,200 bhp hot water plant designed for N+1 redundancy. Sustainable features include demand control ventilation, energy recovery systems, high efficiency central equipment, and lighting controls.
Acoustics
Mechanical and electrical systems noise and vibration control, sound isolation design, and conformance testing for the complex.
Audio-Visual
Protection systems and audio reinforcement for an 800 seat auditorium in The Von Braun Complex.
Central Plant
A 4,170 ton chiller plant and 1,200 bhp hot water plant designed for N+1 redundancy supporting the complex. The chiller plant includes a dedicated air-cooled emergency chiller designed to provide cooling to mission-critical spaces during a normal power outage utilizing the primary distribution piping throughout the building. Both chiller and boiler plants connect to Phase I and Phase II buildings to provide emergency cooling and heating for the entire complex.
Communications
Communications systems including category 6 and 50 micron fiber horizontal distribution systems throughout the entire building, being fed from a raised access floor system. The backbone of the system is a completely redundant service via separate pathways to 39 communications rooms serving the building. Building service fiber optic connections are distributed from multiple locations, via new and existing ductbanks, providing redundant services and completing a campus wide network loop. Multiple server rooms of varying classifications are also located in the building.
Security
Intrusion detection, access control, video surveillance systems, intercom, pedestrian traffic and screening, vehicle crash rated barrier and traffic control systems, and a six person security console.
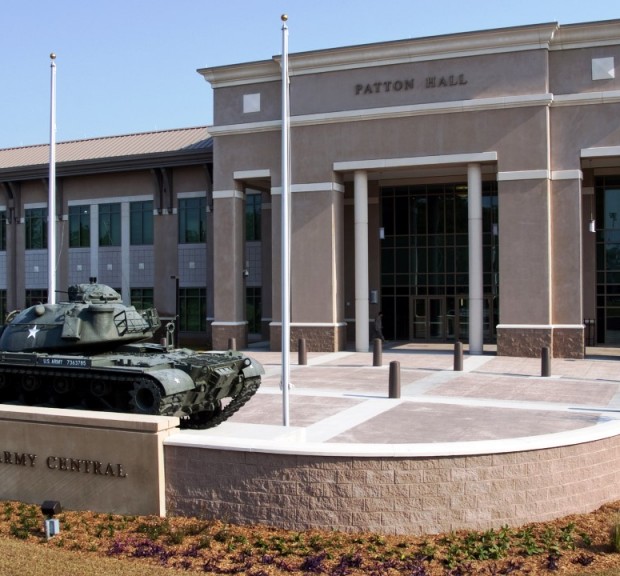
Shaw Air Force Base ARCENT Third Army Headquarters
The high security ARCENT Third Army Headquarters comprises three components – the C2F (Command and Control Facility), the HHC (Headquarters, Headquarters Company) and the TEMF (Tactical Vehicle Maintenance Facility). The 320,000 square foot, two story C2F includes large plate open office spaces and has raised floor throughout the building, and supports 1,500 personnel from the major staff groups. The C2F is all classified for Open Secret Storage and includes an 11,300 square foot SCIF facility with SAP and STO spaces. The 25,000 square foot HHC supports 50 personnel from the staffing groups, and the 15,000 square foot TEMF includes repair bays, administrative offices, and a secure storage area, and supports 15 personnel. The buildings are supported by a central energy plant. Sustainable features include high efficiency variable speed chillers, waterside economizer, variable flow chilled water and hot water systems with variable speed pumps, variable volume air handling systems with variable speed fans, premium efficiency motors, energy recovery systems for building exhaust/relief air, variable outside air delivery controlled by CO2 sensors, lighting controls, and daylight harvesting.
Acoustics
Mechanical and electrical systems noise and vibration control.
Security
Access control, video surveillance, and security communications systems. A central security monitoring center is located in the headquarters building. Individual Top Secret spaces are equipped with independent intrusion detection systems. The headquarters building entrances are controlled by optical/barrier style turnstile systems to prevent tailgating and piggybacking. The site is equipped with operable vehicle barriers controlled by the access control system at vehicle entrances penetrating the antiterrorist force protection (ATFP) perimeter.
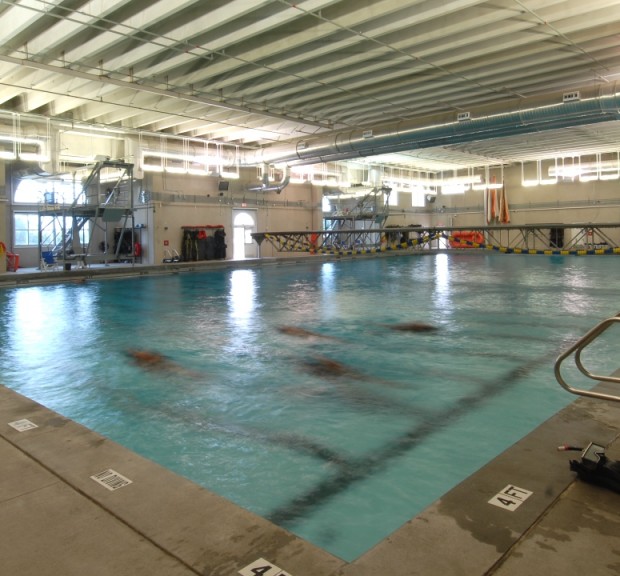
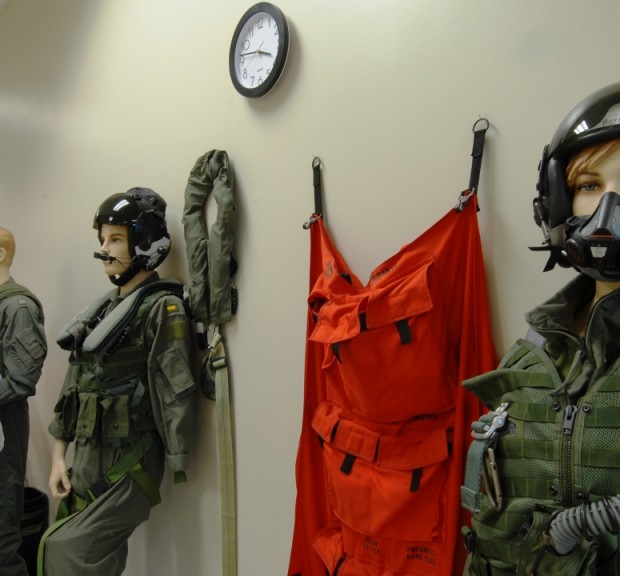
Naval Air Station Pensacola Swimmer School, Fitness Center, Visitors Quarters
A complex comprising the 34,800 square foot Daniel Rex Biddle Training Center Rescue Swimmer School, the 53,400 square foot Radford Fitness Center, and a 196,000 square foot Visitors Quarters.
Acoustics
Sound isolation, mechanical and electrical noise control, and vibration for the complex.
Audio-Visual
Sound systems and paging, as well as presentation video to serve classroom areas.
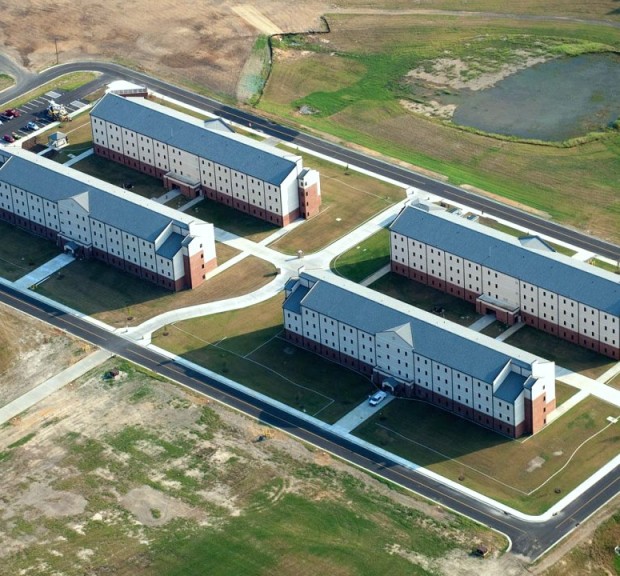
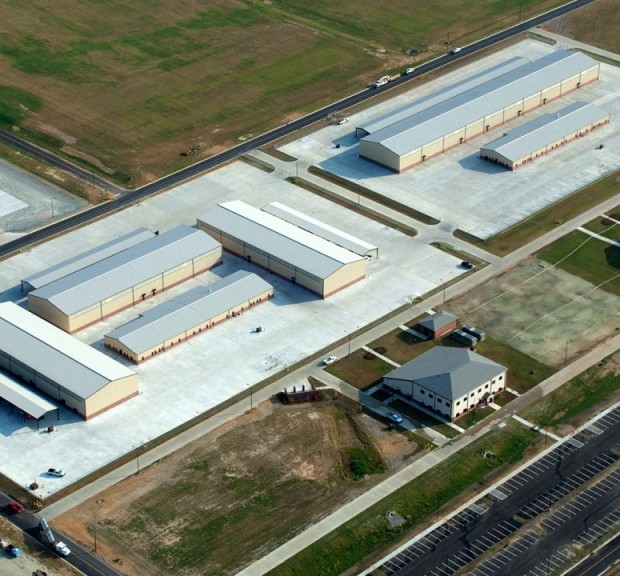
Fort Bragg 108th Air Defense Artillery Brigade Complex
The 108th ADA Brigade Complex includes two battalion headquarters buildings, two company operations facilities, four 80,000 square foot barracks buildings, and two mini central plants to generate heating hot water and chilled water. One plant serves the battalion headquarters and company operations facilities, and the other serves the barracks buildings. Sustainable features incorporated into the complex include high performance mechanical, plumbing and lighting systems in conjunction with a high performance building envelope allowing the building to achieve energy savings in excess of 30%, and low flow plumbing fixtures that allow all buildings in the complex to achieve water use reduction in excess of 20%. The complex is self-certified by the United States Army Corps of Engineers.
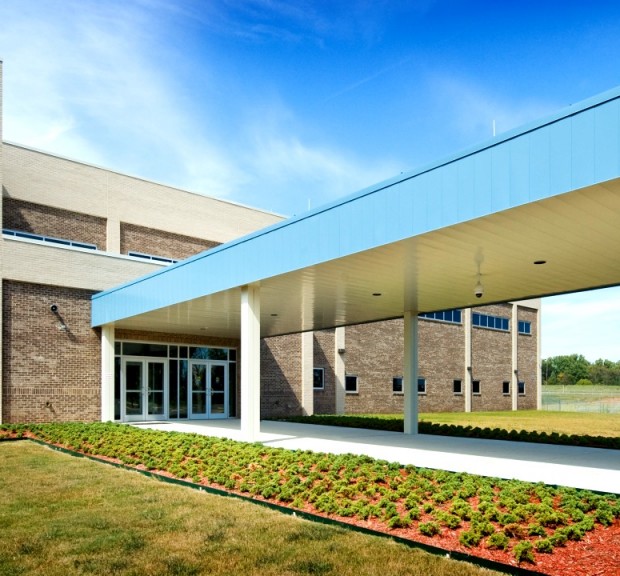
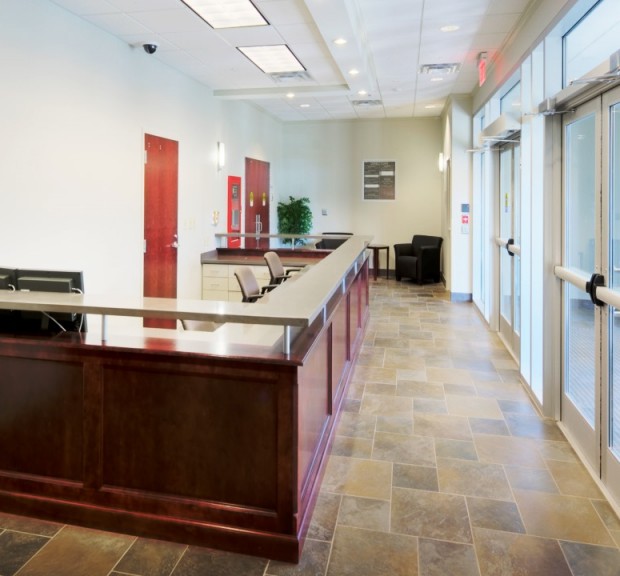
Redstone Arsenal System Software Engineering Annex Addition
The Phase III addition to the System Software Engineering Annex (SSEA) hosts systems software development for various United States Army weapons systems. The building includes ten energy intensive multipurpose rooms for electronics research, supporting engineering workspaces for software development, and a vault to store classified materials.
Acoustics
Mechanical and electrical systems noise and vibration control.
Security
Access control, alarm monitoring, video surveillance, intercom, and vehicle entry/exit control systems.
