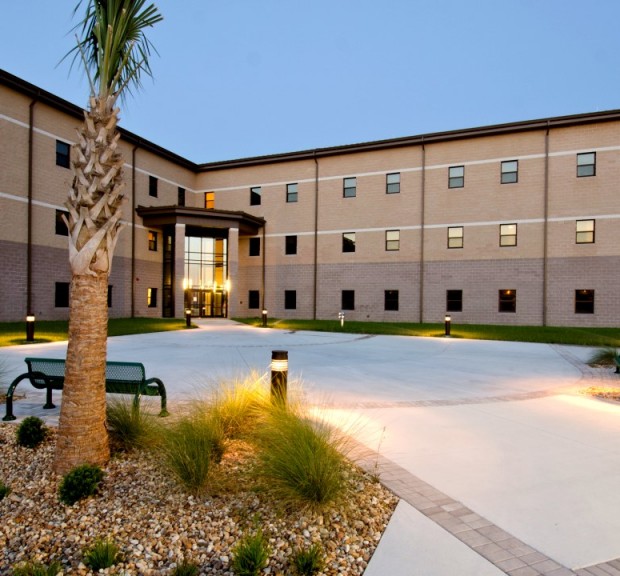
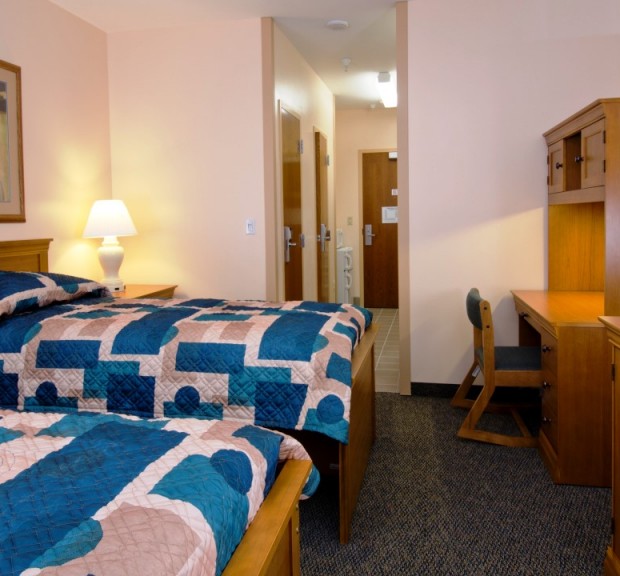
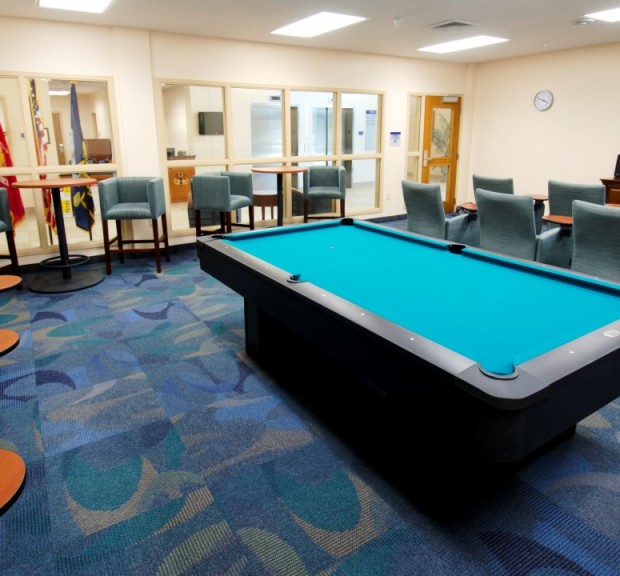
Eglin Air Force Base Bachelor Enlisted Quarters
A three story 440 person bachelor enlisted quarters for the Navy Explosives Ordnance Disposal School at the Eglin Air Force Base. Some of the sustainable elements in the building include an energy recovery unit to preheat or precool outside air, high efficiency condensing type boilers for heating hot water, a high efficiency air cooled chiller, variable flow hot water and chilled water pumping and solar domestic water heating. We also worked closely with the architect to provide tight, efficient building skin construction to achieve energy goals.
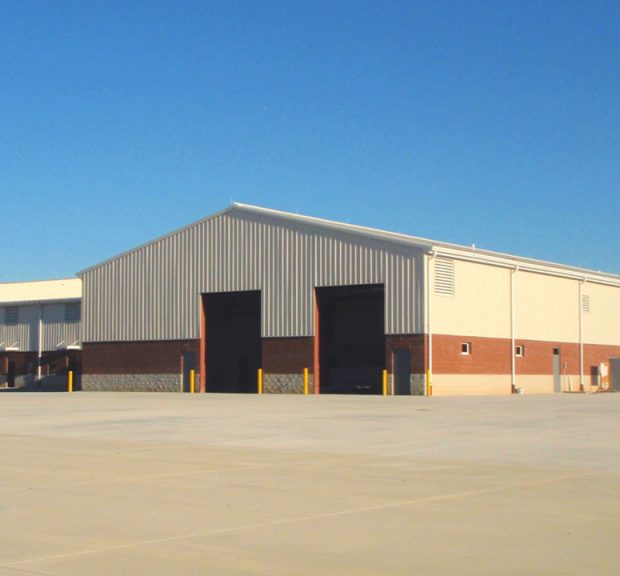
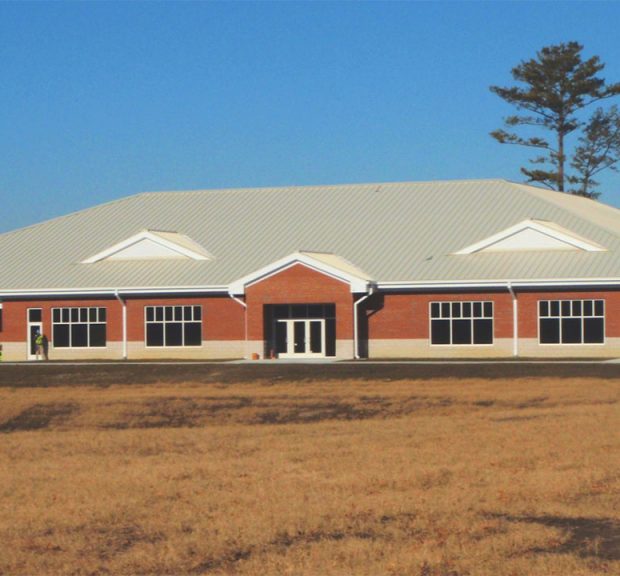
Camp Lejeune Wallace Creek Regimental Complex
The Wallace Creek Regimental Complex comprises six barracks buildings, two battalion headquarters buildings, a warehouse, and vehicle maintenance, training, communications, armory, and dining facilities.
Electrical
The primary electrical distribution system consists of 2.1 miles of 12.47kV aerial distribution. A single circuit is provided to serve the complex and the aerial system is designed to allow the installation of a second circuit to facilitate future expansion. The primary distribution extends underground from aerial system to feed pad-mounted transformers serving the 15 buildings which make up the complex. The aerial distribution system also includes pole mounted transformers and aerial secondary distribution to feed roadway lighting and parking lot lighting. The design of the system includes load calculation to verify that adequate capacity is available at the point of connection, sag and tension calculations, pole guy calculations.
Communications
Communications systems include interior communications cabling and outside plant copper and fiber cabling and infrastructure for telephone and data cabling systems.
Security
Security systems include intercom, access control, intrusion detection, and video surveillance systems.
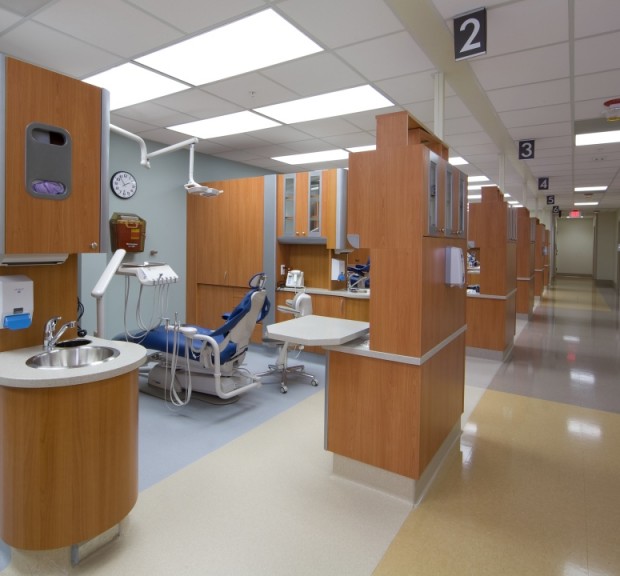
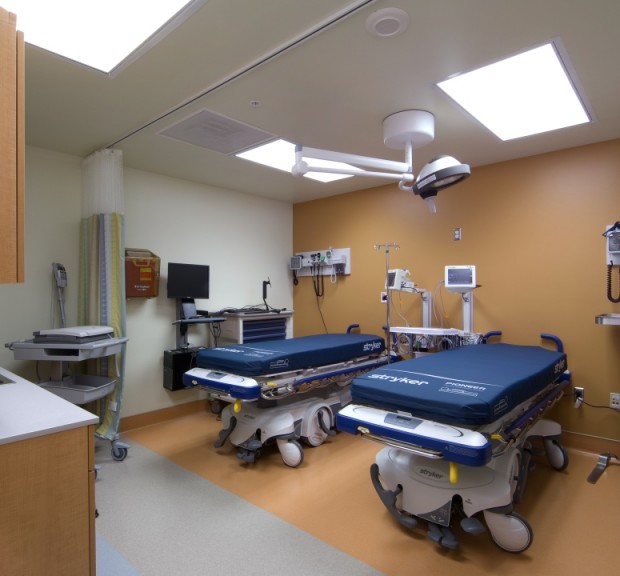
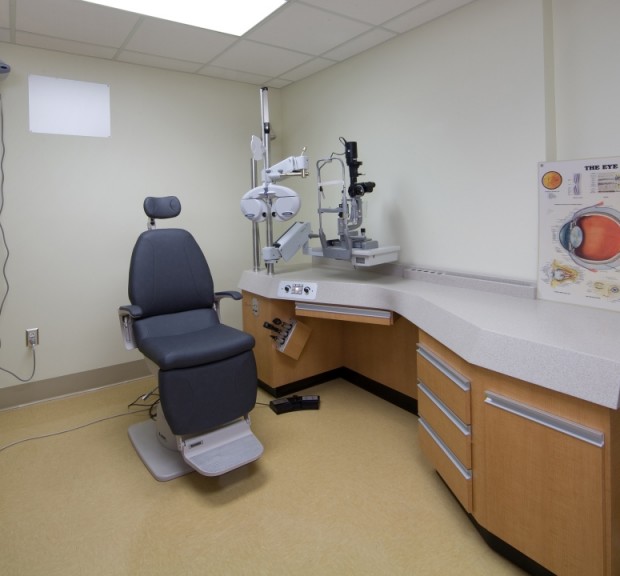

Fort Stewart North Troop Medical and Dental Clinic
The North Troop Medical and Dental Clinic, located in the 4th Infantry Brigade Combat Team complex, is a medical and dental clinic housing general medical examination areas, dentistry, physical therapy, pharmacy and radiology. The building has several sustainable features including an energy recovery system, CO2 sensors to reduce outside air requirements, variable speed air handling units, occupancy sensors, and low flow water closets and urinals.
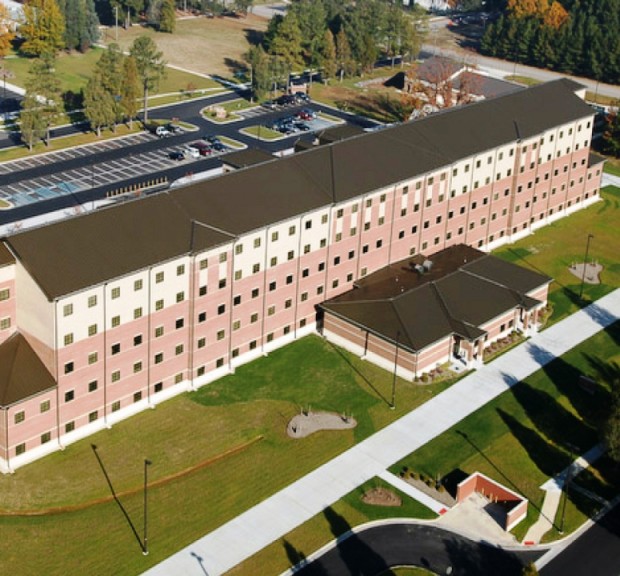
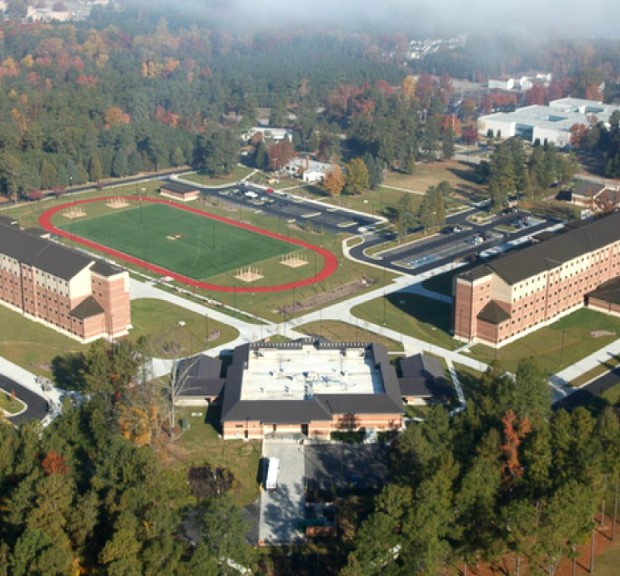
Fort Lee Advanced Individual Training Barracks
Two five story, 600 person Advanced Individual Training barracks including company administration and training areas. Each of the 180,000 square foot buildings has a Command Operations Facility module that is separated by a firewall from the residential barracks that house soldiers attending AIT training. Each building also has an attached covered training area. Separate entrances are provided for the single story Command Module. Located on an eleven acre site, the complex also includes a quarter mile running track, four 18,500 square foot physical fitness training areas, and 211 parking spaces.
Security
Security intrusion and video surveillance systems for the two Advanced Individual Training barracks.
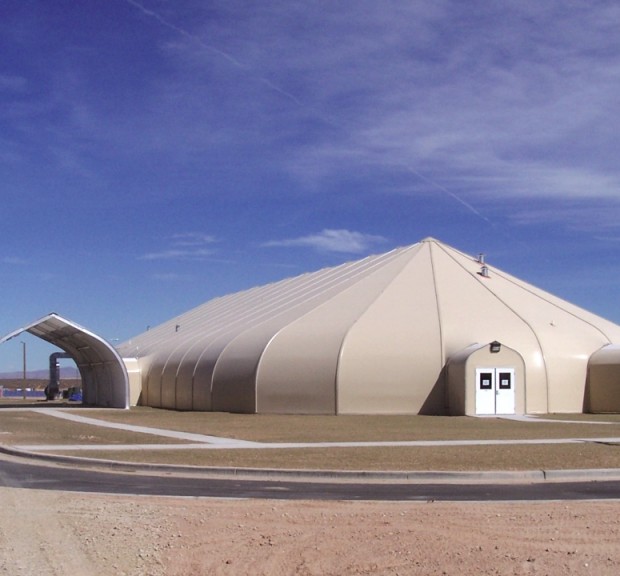
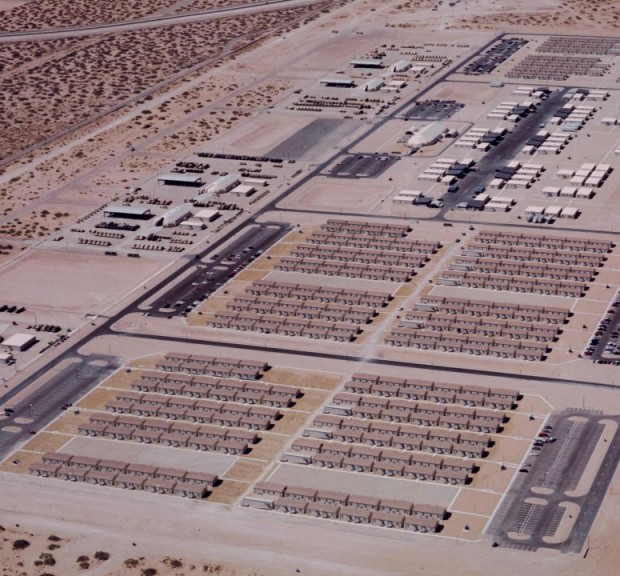
Fort Bliss Temporary Unit of Action Facility at Biggs Army Airfield
The Temporary Unit of Action Facility at Biggs Army Airfield is a modular brigade combat team complex comprising 412 barracks, thirteen laundry facilities, twenty storage buildings, thirteen dayroom facilities, and sixty-five administration buildings, as well as a 26,000 square foot dining facility and five 10,000 square foot tensioned fabric structures to house vehicle maintenance.
Electrical
The complex includes over five miles of 12.47 kV overhead and underground loop distribution system.
Awards
The Temporary Unit of Action Facility received the Best of Award – Infrastructure from the Texas Construction Magazine in 2006.
