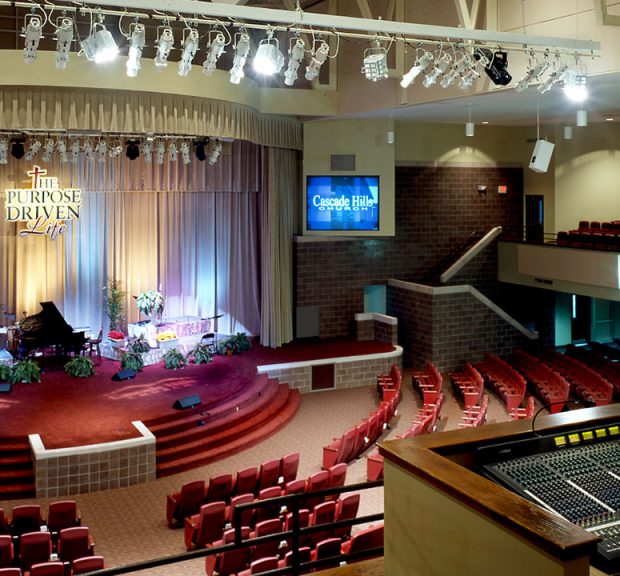
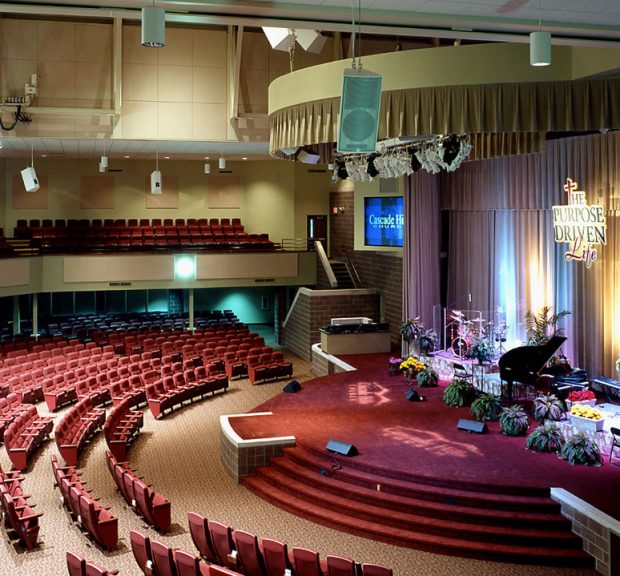
Cascades Hills Baptist Church Renovation
Renovation of the 1,000 seat Cascades Hills Baptist Church including production lighting and audio-visual systems.
Theatrical and Audio-Visual
Theatrical and audio-visual systems include provisions for National Television Broadcast, separate house and monitor mixing consoles, integrated touch-panel control system, provisions for future audio multitrack recording, and a four-way active loudspeaker system with the digital sound processing technology.
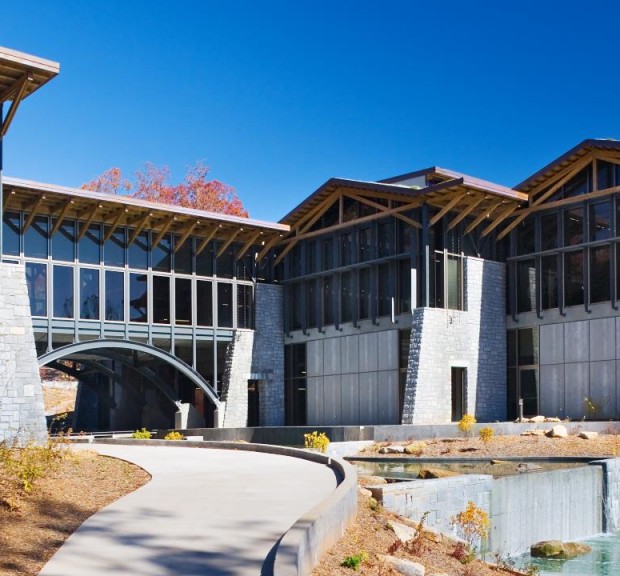
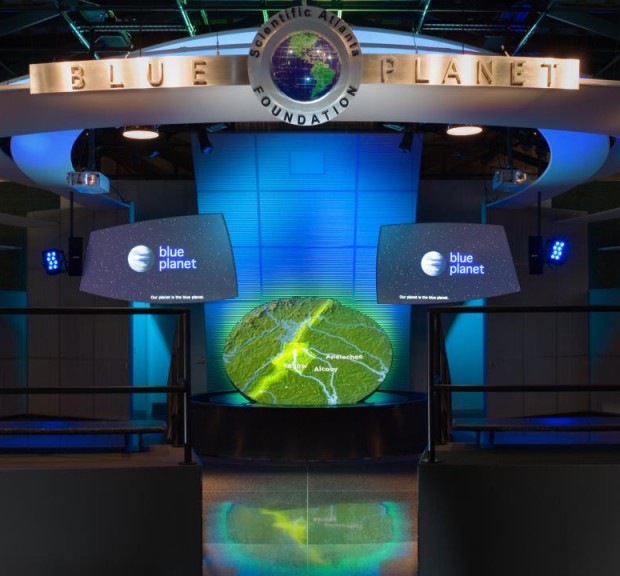
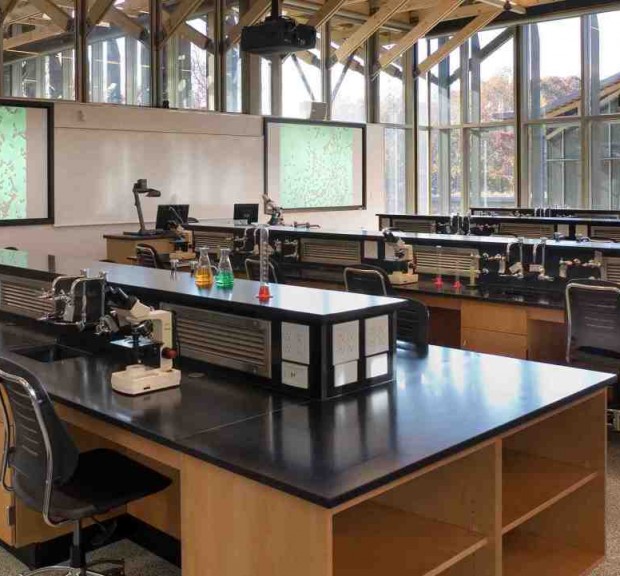
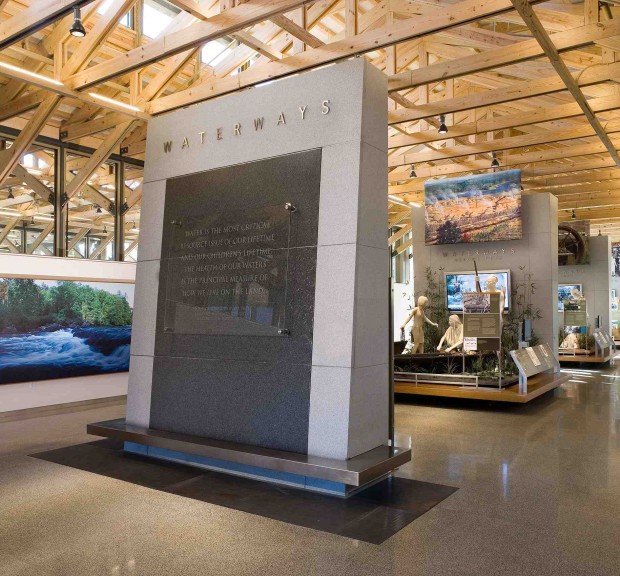
Gwinnett Environmental and Heritage Center
The Gwinnett Environmental and Heritage Center is an interpretive learning center focusing on the value of water and its conservation. The facility includes the Blue Planet Theatre, interactive exhibits for children, a laboratory, a gift shop, and office and support space. Sustainable features include a one acre green roof, graywater for toilet flushing, waterless urinals and low flow plumbing fixtures, daylight harvesting, a cooling shoals water feature that functions as part of the cooling system, and a fan assisted natural ventilation system.
Acoustics
Mechanical and electrical systems noise and vibration control.
Communications
Telephone and data systems for the interpretive learning center.
Lighting
Lighting of both changing and permanent exhibit areas, the interactive Blue Planet Theatre, the gift shop, and office space. Outside there are a series of trails linking outdoor interpretive experiences. This building is designed at less than one watt per square foot of lighting energy, with lighting control strategies including occupancy sensors feeding fluorescent fixtures with dimming ballasts.
Security
Access control and video surveillance systems.
Awards
This project is the recipient of the First Place award in the Environmental Category from the Georgia Chapter of the American Concrete Institute (ACI), 2006. It has also been named the Best Cultural Building in Southeast Construction magazine’s Best of 2007 awards program in Environmental Design + Construction magazine. It is the recipient of an American Institute of Architects, Huron Valley chapter, Honor Award in the Building category, and an Award of Excellence in Construction from the Associated Builders and Contractors, Georgia Chapter.
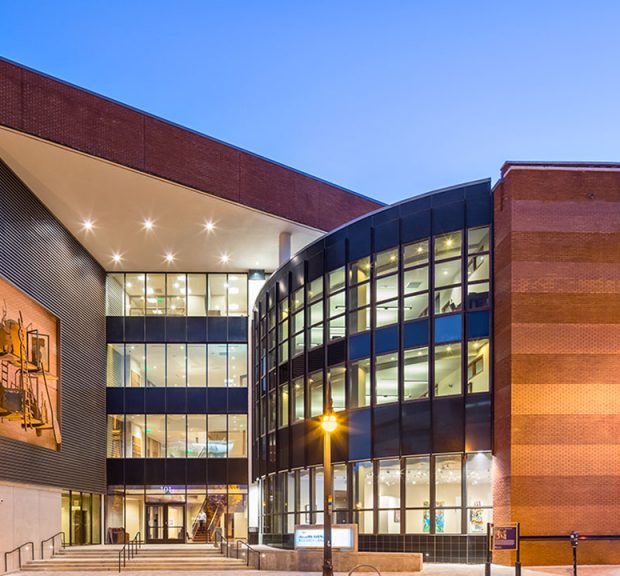
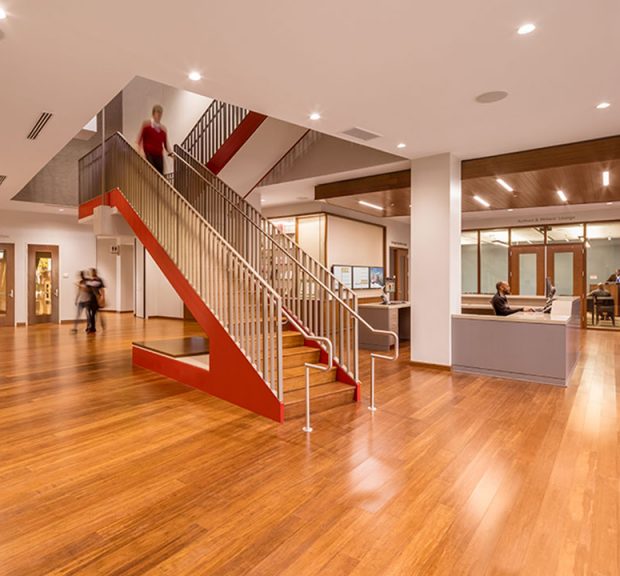
Auburn Avenue Research Library on African American Culture and History
A 2,800 square foot addition to and a 56,000 square foot renovation of the Auburn Avenue Research Library on African American Culture and History. Upgrades include a cafe, gift shop, a 240 seat auditorium, and archive space. The special library within the Atlanta-Fulton Public Library System houses one of the most significant collections of African American collections in the United States.
Awards
Recipient of The Atlanta Urban Design Commission 2017 Award of Excellence in recognition for Interior Design of Public Spaces, Urban Design & Public Art.
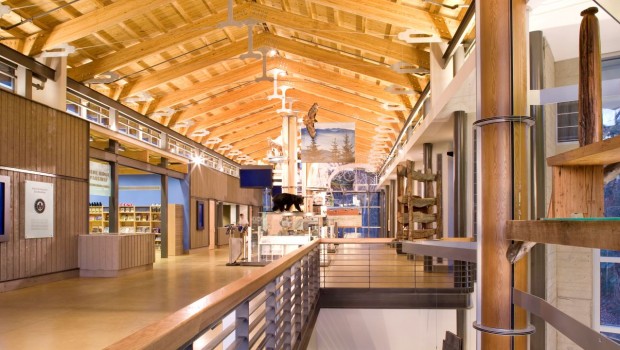
Blue Ridge Parkway Visitor and Destination Center
The National Park Service’s Blue Ridge Parkway Visitor and Destination Center houses exhibits reflecting the heritage and development of the Parkway, as well as space for regional orientation and visitor information. A digital-immersive theatre showing high definition film of the Parkway is a feature attraction, and eight touch-screen computer kiosks allow visitors to learn more about regional attractions. The building evokes a tree-house-like atmosphere allowing visitors to experience the majestic vistas and surrounding woodlands for which the Parkway is known. Sustainable features include a “green” roof with plants that provide insulation and air filtration; trombe walls made of glass on the outside and cement inside, with dead air space in between to help hold in heat during the winter and cool air in the summer, radiant floor heating, daylighting, and cement walls made with fly ash, a recycled waste product.
Security
Intrusion detection and video surveillance systems for the destination center.
Awards
This project received Honorable Mention, Institutional (not including schools), Non-Profit, Healthcare Winner from Environmental Design+Construction magazine, 2008. It is the recipient of the 2009 Federal Energy and Water Management award in the Sustainable Design/High Performance Buildings – Organization category from the Department of the Interior and the Department of Energy. It also received the 2009 Committee on the Environment Award from the AIA North Carolina.
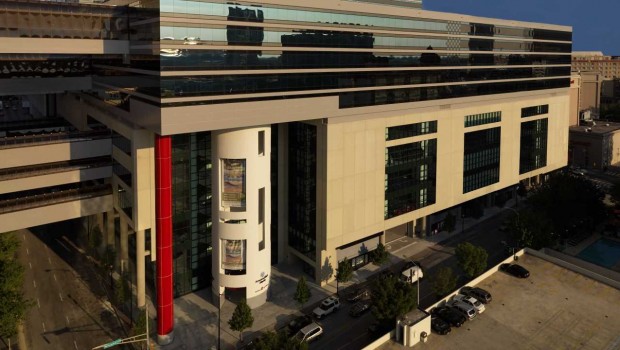
AmericasMart Atlanta Gift Mart Expansion
A four floor addition to the Gift Mart including exhibition space, three showroom floors, a main kitchen, and a loading dock.
Acoustics
Room acoustics, sound isolation, and mechanical system noise control for an addition to the Gift Mart.
Lighting
Lighting for exhibition space comprising multiple highly efficient PL fluorescent lamps in cylindrical fixtures providing efficient illumination with multilevel switching, emergency lighting within the basic fixtures and no issues with HID lamp re-strike times.
320,000 square feet.
Awards
This project was named one of the 2007 Top Projects in the Southeast from Southeast Construction magazine.
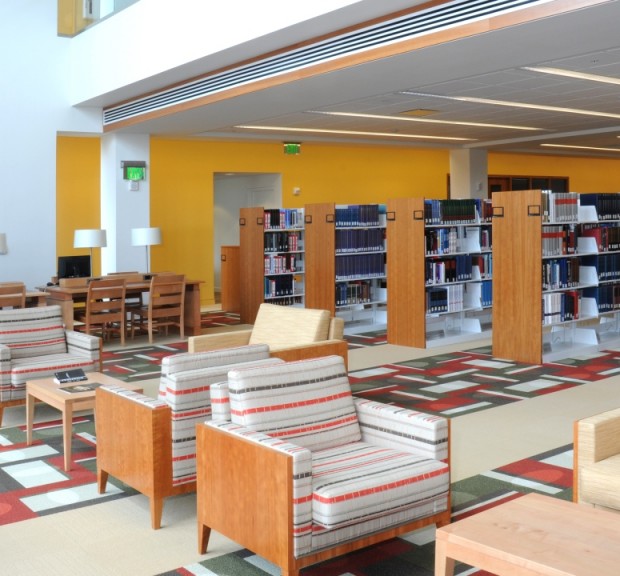
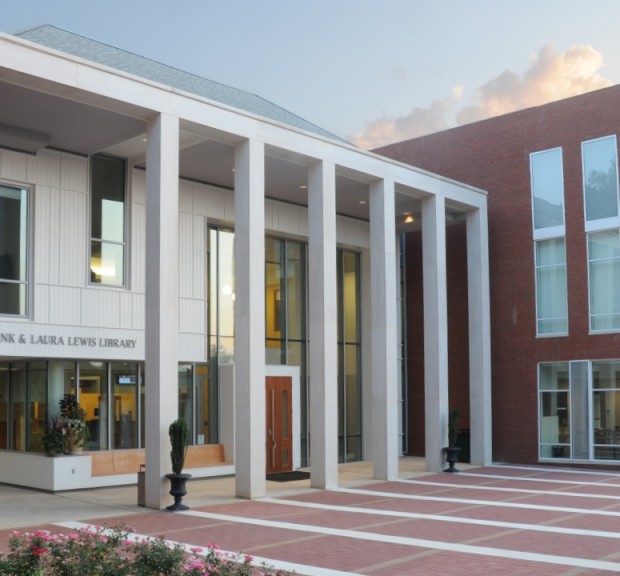
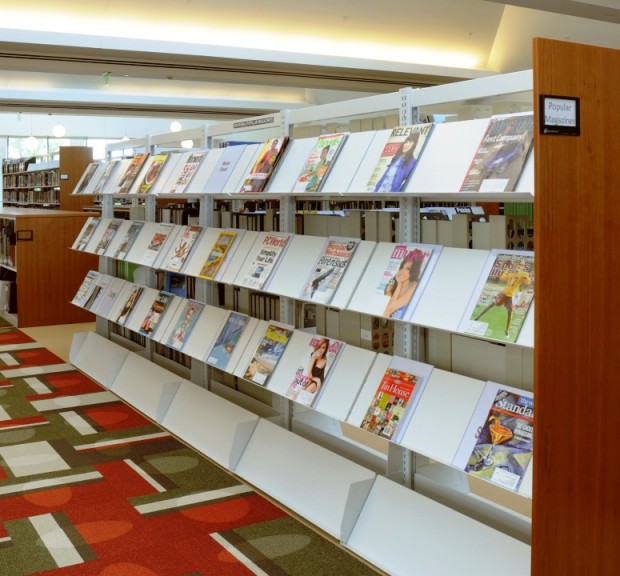
LaGrange College Frank and Laura Lewis Library
The Frank and Laura Lewis Library is a three story library standing in the heart of the campus, bridging academic and residential life. The building features seating for 300, enhanced technology, media rooms, reading areas, twelve group study areas, and shelving to accommodate collection growth for decades. Sustainable features include dual flush water closets, waterless urinals, daylighting and building time clock controls, water-cooled chillers, gas-fired boilers for hydronic heating, variable flow hot and chilled water pumping systems, and an energy recovery system.
Lighting
Lighting for stationary and movable stacks, research areas, group study rooms, reading areas, media areas, and the auditorium and special collections areas.
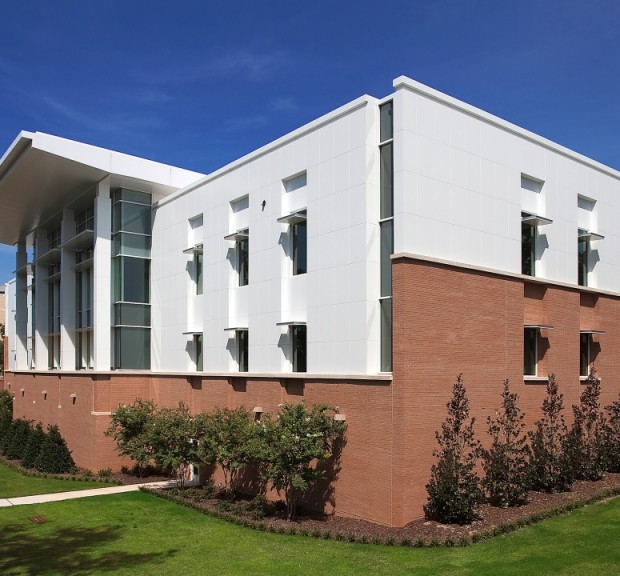
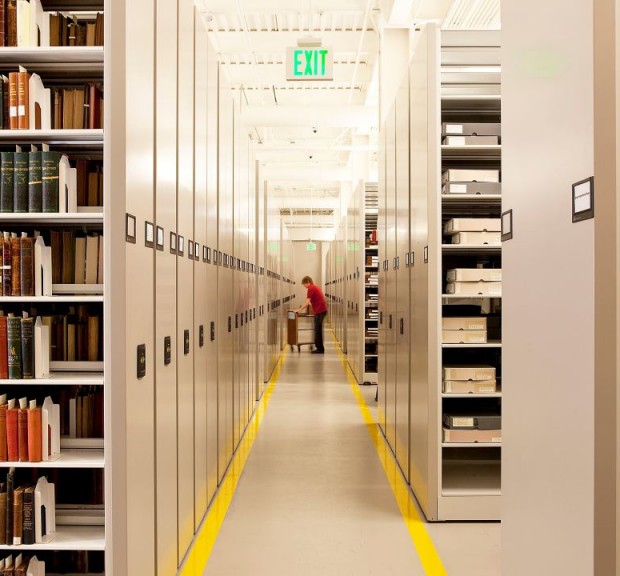
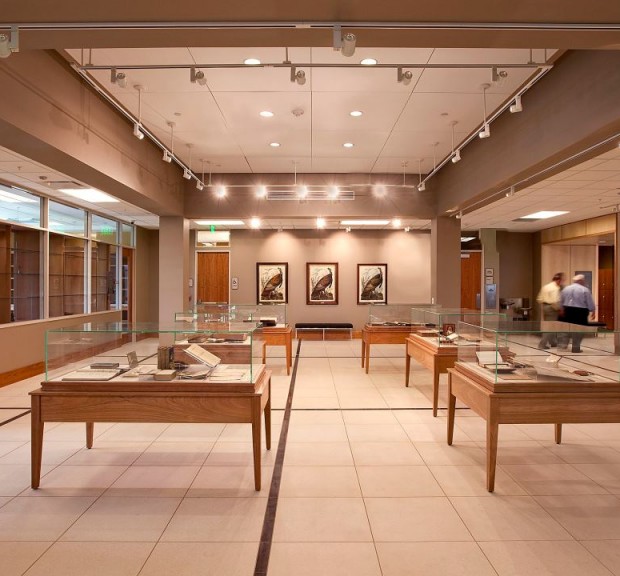
University of South Carolina Ernest F. Hollings Special Collections Library
A three story addition to the Thomas Cooper Library to house the Ernest F. Hollings Special Collections Library, combining rare books and South Carolina political collections. The facility provides stacks for 250,000 volumes of books, manuscripts, political papers, folios, map storage, and framed items. Sustainable features include variable air volume air handling units, variable flow chilled and hot water, occupancy sensors for lighting, dual flush water closets, and low flow urinals.
Acoustics
Mechanical systems noise and vibration control.
Communications
A structured cabling system and security infrastructure.
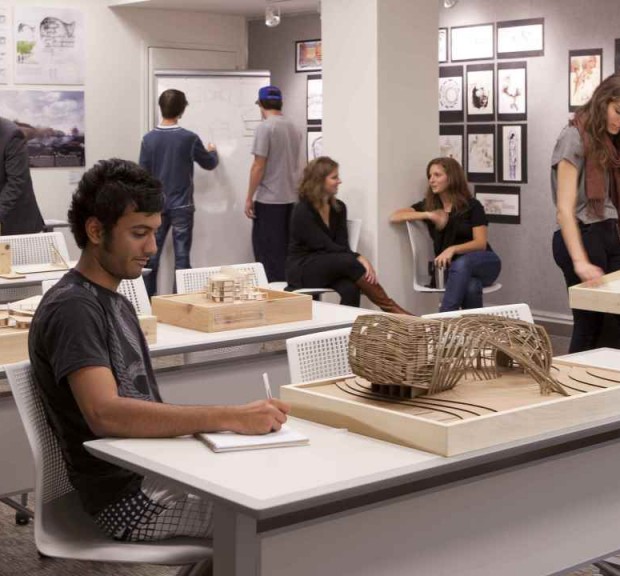
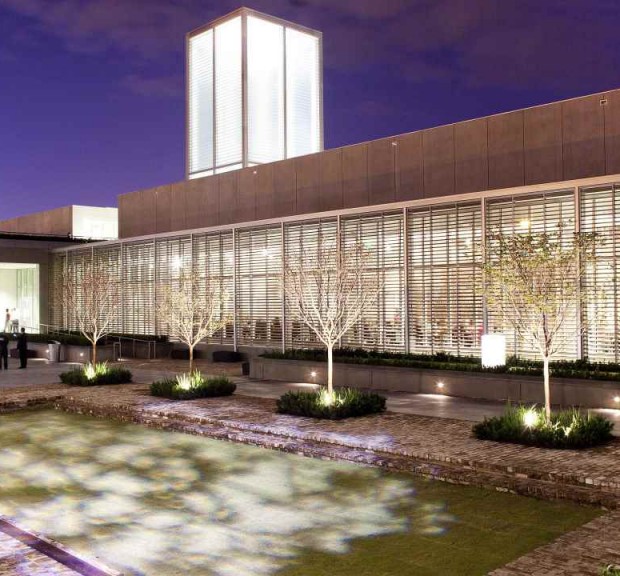

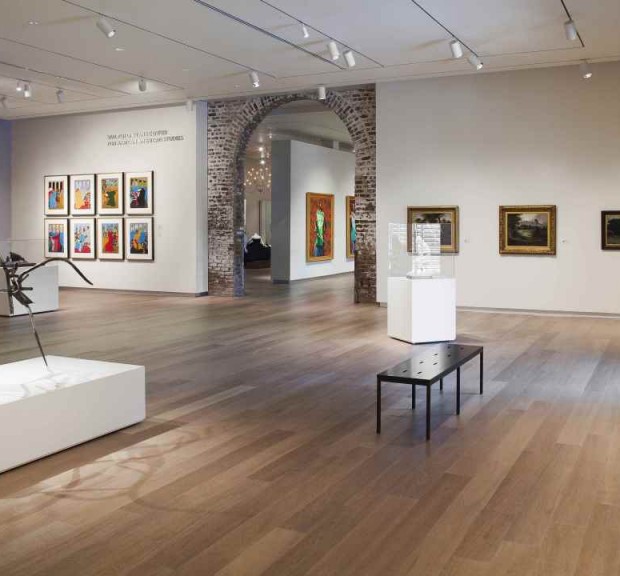
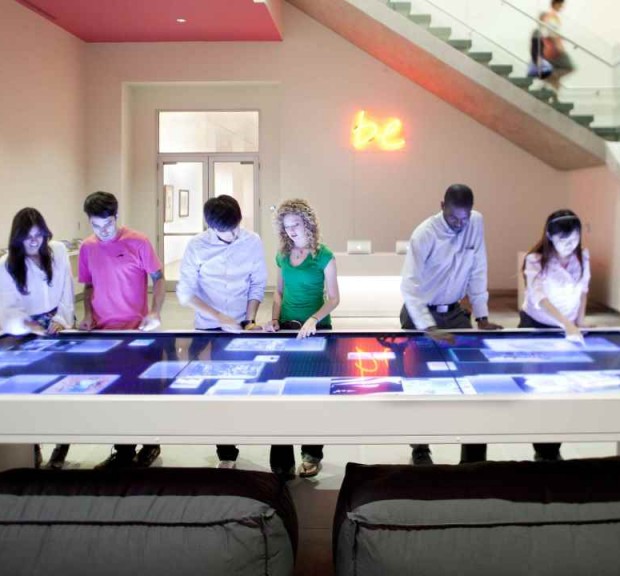
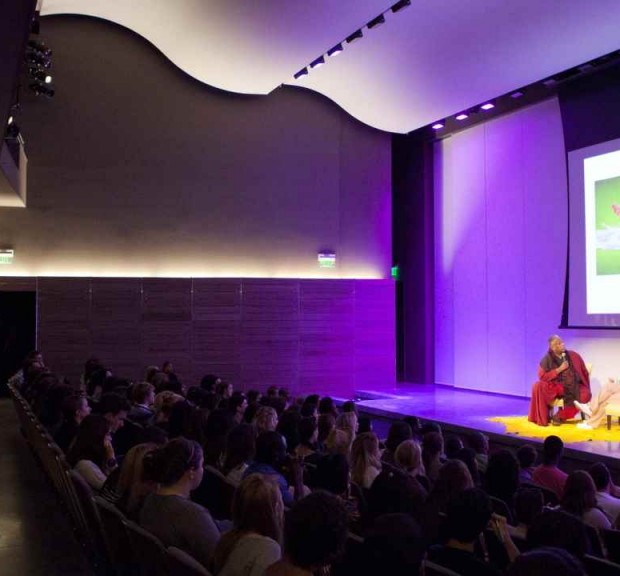
Savannah College of Art and Design Museum of Art
Renovation of a circa 1850s shed/warehouse structure, located in a former railroad complex, to house SCAD’s growing permanent art collection, as well as the Walter O. Evans Center for African American Studies. The facility houses existing and future collections of art, and provides academic environments for programs of study relevant to art and architecture. In addition to gallery space and classrooms, the building also houses a 275 seat theatre, archival and presentation space, museum storage, a cafe, faculty offices, event space, and outdoor community space. Classrooms offer space for art history, museum studies, graphic design, fashion, and production design education.
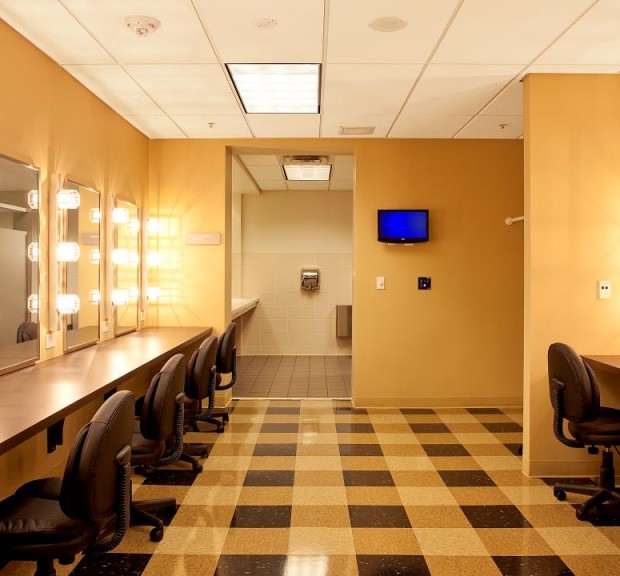
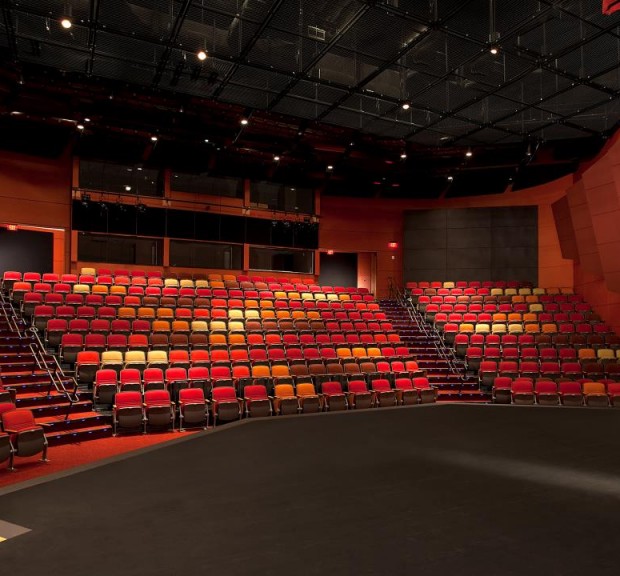
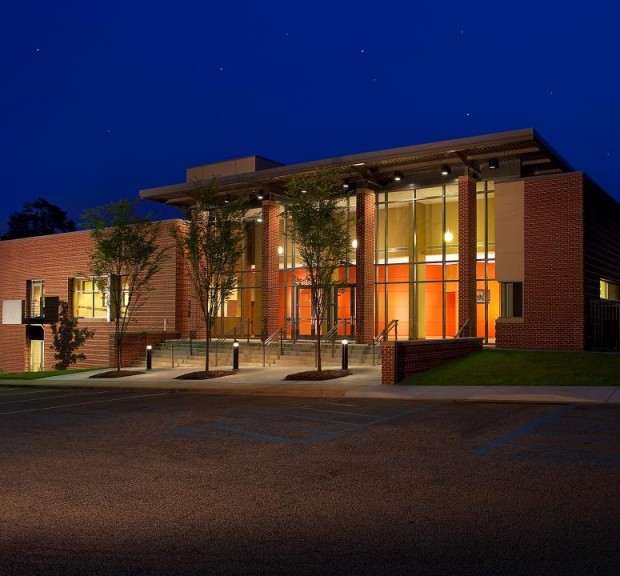
Midlands Technical College Harbison Theatre and Classroom Building
The Harbison Theatre and Classroom Building includes a 400 seat theatre, five multimedia classrooms, science laboratories, and faculty and administrative offices. Support spaces for the theatre include group and private dressing rooms, costume and set design studios, and a two story scene shop. This building is the first significant project on the College’s Harbison Campus and is used by both the College and the community.
Acoustics
Architectural acoustics, sound isolation, and mechanical system noise and vibration control for the Harbison Theatre and Classroom Building. Special acoustical treatments include custom side wall reflectors, resilient reflective grid, and multiple distributed return air plenums.
Audio-Visual/Theatrical
An audio system, production communication system, performance lighting system, theatrical rigging and soft goods system, and a video monitoring system for the theatre in the Harbison Theatre and Classroom Building.
Lighting
Site lighting and interior lighting of the lobby, prefunction space, and theatre house.
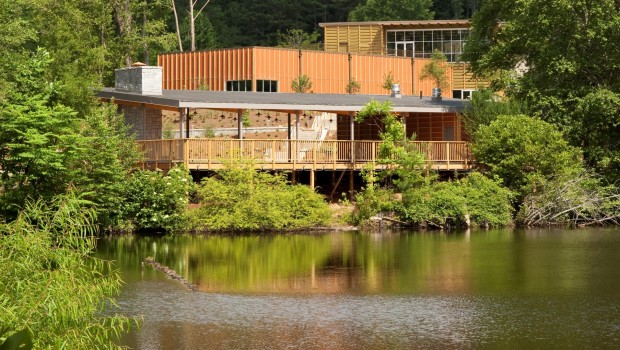
Chattahoochee Nature Center
A two building addition to this nonprofit center including the 10,000 square foot Discovery Center, a museum housing an animal habitat exhibit (including marine life and opossums), a theatre, permanent exhibits that focus on man’s past and current use of the Chattahoochee River corridor, and events space. The complex also includes the Discovery Pavilion, a 2,400 square foot covered space that serves as an outdoor classroom, and event space. Some of the sustainable features incorporated into the buildings include ultra-high efficiency heat pumps, condensate recovery, rain water collection, low flow plumbing fixtures, daylighting, and carbon dioxide monitoring.
Commissioning
Construction and acceptance phase commissioning of the two building addition to the Chattahoochee Nature Center.
