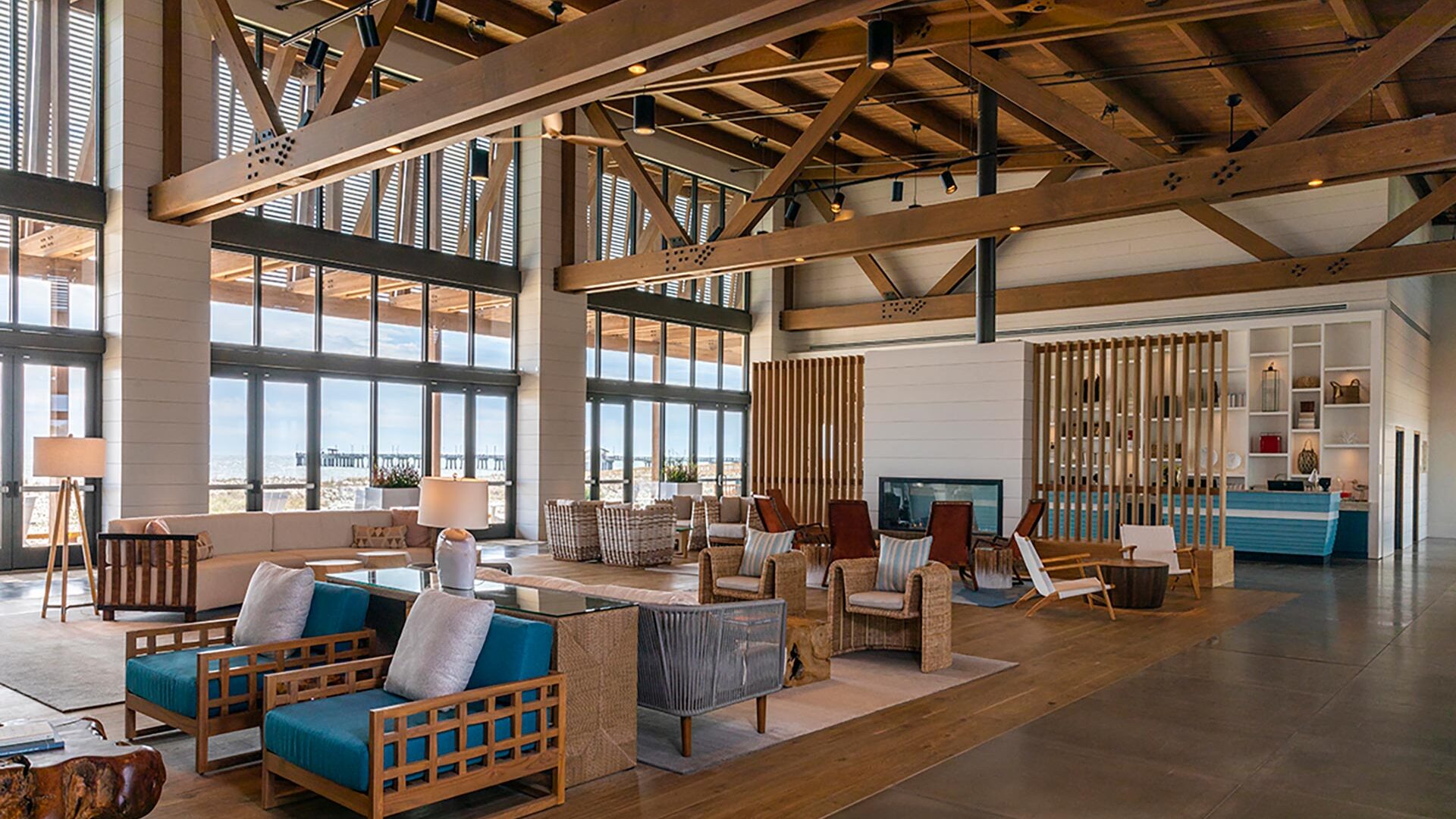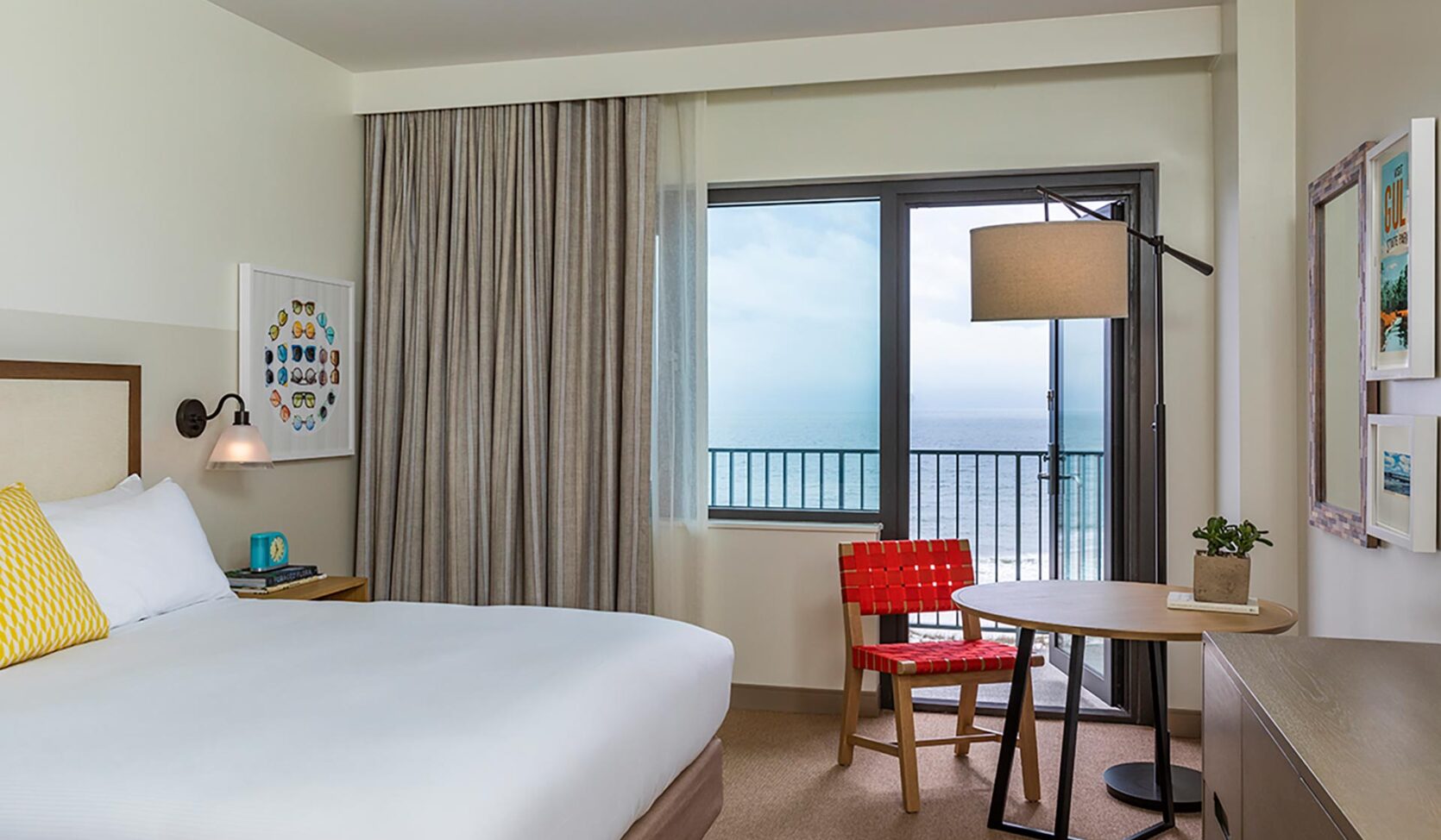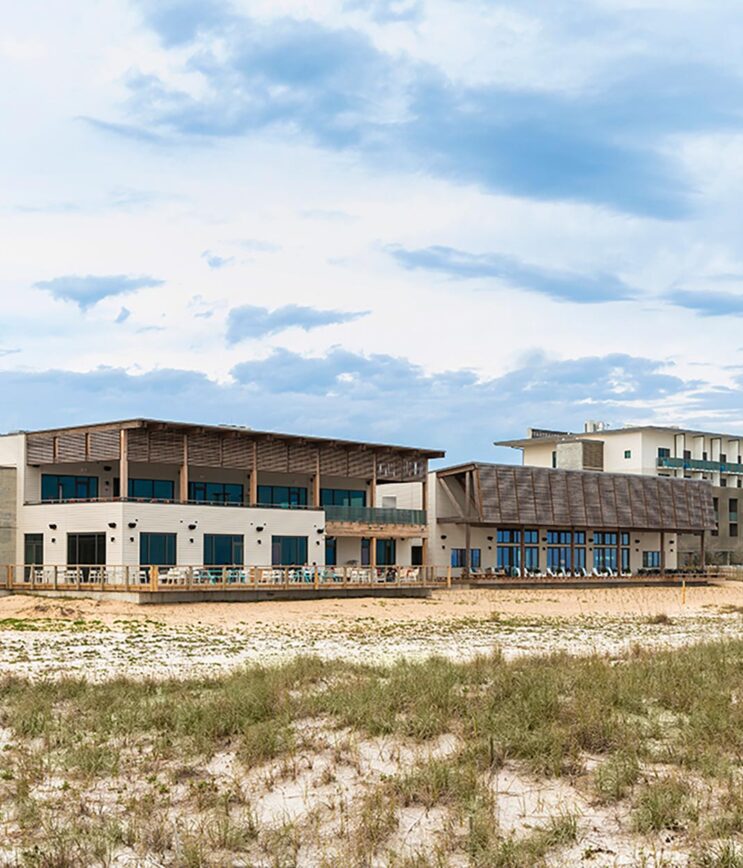
The Lodge at Gulf State Park, A Hilton Hotel
About this project
A 350 key beachfront Hilton Hotel and 40,000 square foot conference center for 1,500 people. The lodge includes a banquet hall, meeting spaces, a large kitchen, a coffee bar, a pool with a café and a swim-up bar, as well as a separate building with a full service kitchen and family-friendly restaurant on the First Floor and a full service kitchen and social focused restaurant on the Second Floor. The environmentally and economically sustainable hotel is a component of a restoration initiative to revitalize the Gulf State Park and replaces the old lodge, which was destroyed by Hurricane Ivan in 2004. Sustainable features include, reflective roofing with an SRI rating of 97, external shading, lighting controls, demand controlled ventilation, energy recovery units, dedicated outdoor air systems, efficient variable refrigerant flow systems, condensate recovery for pool water make-up, low flow plumbing fixture, and rainwater harvesting. This project achieved LEED Gold and SITES Platinum certification.


Project data
- Location Gulf Shores, AL
- Size 302,400 SF
- Services MEP/F
- Client Rabun Architects
- Associate Architect Lake|Flato Architects
- ArchitectureWorks, LLP
- Photographer Julie Soefer Photography