Twin Creeks Science and Education Center
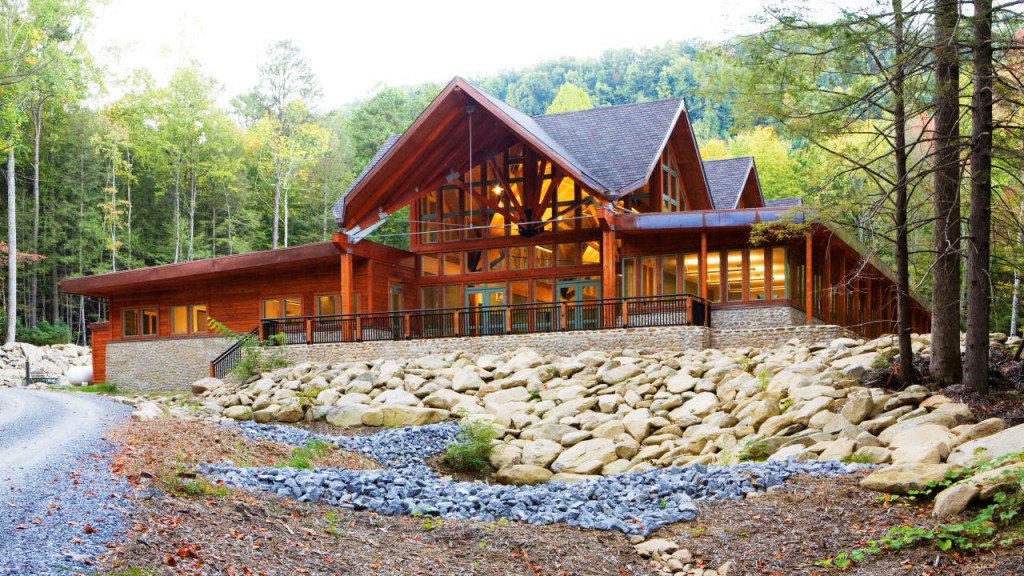
The Twin Creeks Science and Education Center is a research and education facility, for the National Park Service, serving as the home for scientists working on the All Taxa Biodiversity Inventory (ATBI) project, a decade-long project documenting the estimated 100,000 species of living organisms in the Great Smoky Mountains National Park. The building facilitates research efforts to gain the knowledge that is essential for the effective protection and preservation of the Park’s ecosystem. The facility includes a high-bay flexible workspace where park scientists conduct most of their research, as well as a wet laboratory, a rearing room for cultivating and studying species collected throughout the Park, curatorial space for specimen archives, a high-tech GIS mapping room, classrooms and conference rooms, offices, and a storage room for field equipment. Sustainable features include high efficiency automatic lighting controls for daylight harvesting, an energy management system that initiates an economizer cycle for the heating and ventilation system, operable casement windows and individual HVAC temperature sensors in offices, high efficiency wood windows throughout the building and R-30 roof insulation, waterless urinals, low flow automated water faucets with mini hydroelectric rechargers, low-emitting paint, adhesives, sealants, and carpet.
This project was a Finalist, Government Building Category (Federal, State or Local) for Environmental Design+Construction magazine in 2008.
Acoustics
Architectural acoustics for the research facility.
Communications
Systems include a structured cabling system and outside plant.
Security
Intrusion detection and access control systems for the research and education facility.
Project Data
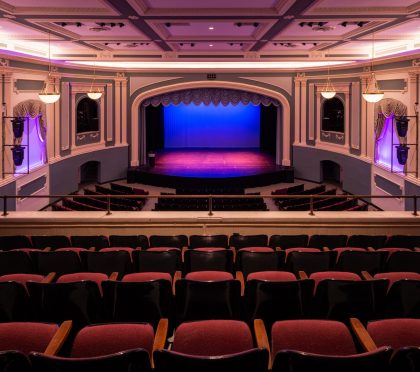
Georgia College & State University Russell Auditorium Theatrical Lighting
Facility condition survey and design of lighting and rigging systems for the 980 seat Russell
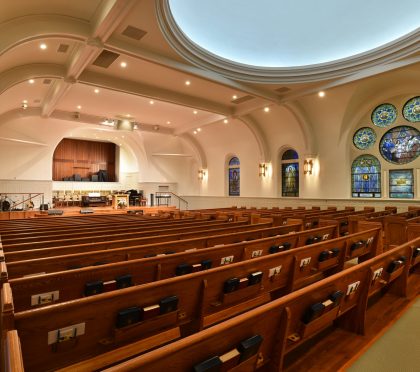
North Avenue Presbyterian Church Renovation and Addition
Renovation and expansion of the North Avenue Presbyterian Church. The addition includes a two

Georgia World Congress Center Convention Hall Expansion
Expansion of the Georgia World Congress Center to connect Building B and C through additional
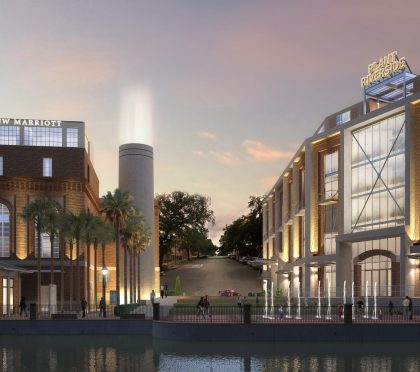
Plant Riverside District The West Hotel Acoustics
Architectural acoustics for the West Hotel guest suites, parking garage and Powerhouse live music
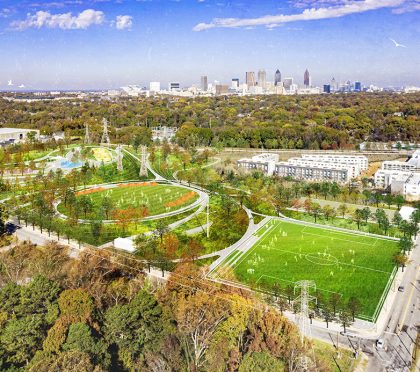
Atlanta BeltLine Boulevard Crossing Park
In Design: Redevelopment of the 25-acre Boulevard Crossing Park, including two multi-purpose
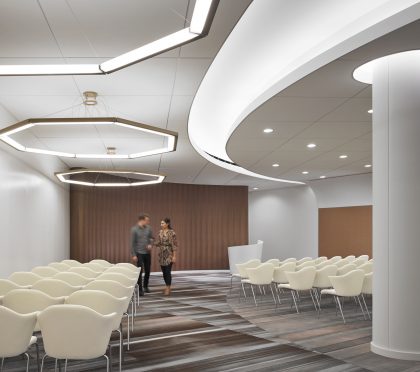
Mayo Clinic Jacksonville Cannaday Building Chapel
Lighting and acoustics for the conversion of a medical library into a multiuse chapel located in the

Fox Theatre Premium Services Upgrade
Renovation and upgrades to the historic Fox Theatre, including renovation of retail space to
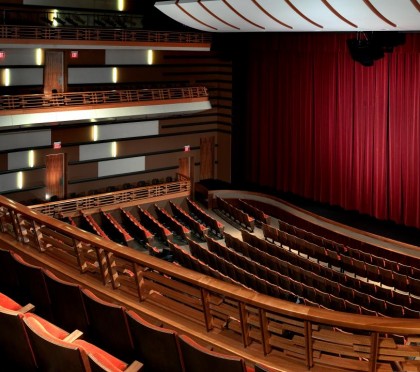
The Knight Theatre
The Knight Theatre, a 1,150 seat multipurpose theatre, is one component of The Levine Center for
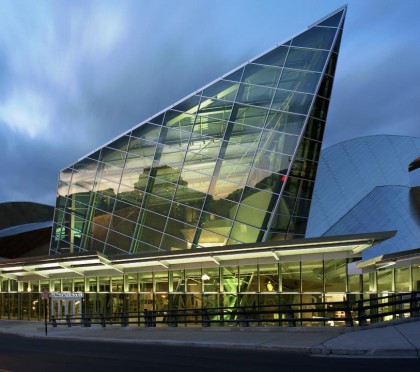
Taubman Museum of Art
Acoustics, audio-visual, security and communications systems for the Taubman Museum of Art complex
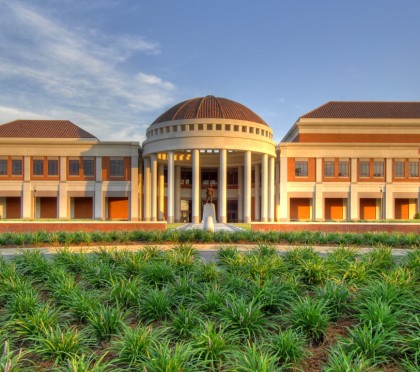
National Infantry Museum and Soldier Center
The National Infantry Museum and Soldier Center at Patriot Park, located just outside the gates of
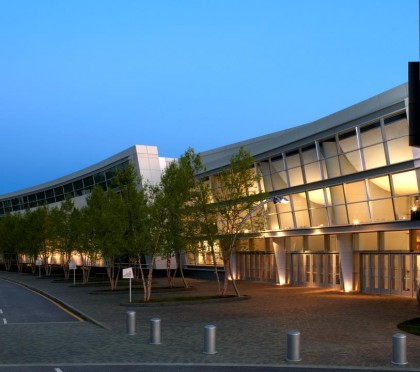
Georgia International Convention Center
The Georgia International Convention Center includes 150,000 square feet of exhibition space,
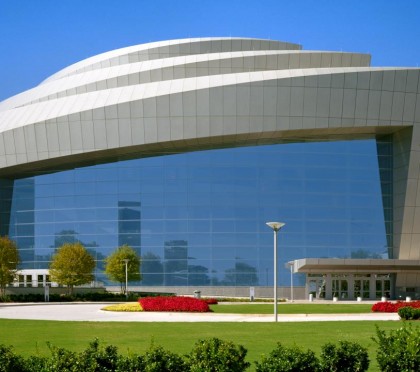
Cobb Energy Performing Arts Centre
The Cobb Energy Performing Arts Centre houses the 2,750 seat John A. Williams Theatre, and hosts
