University of Tennessee Zeanah Engineering Complex
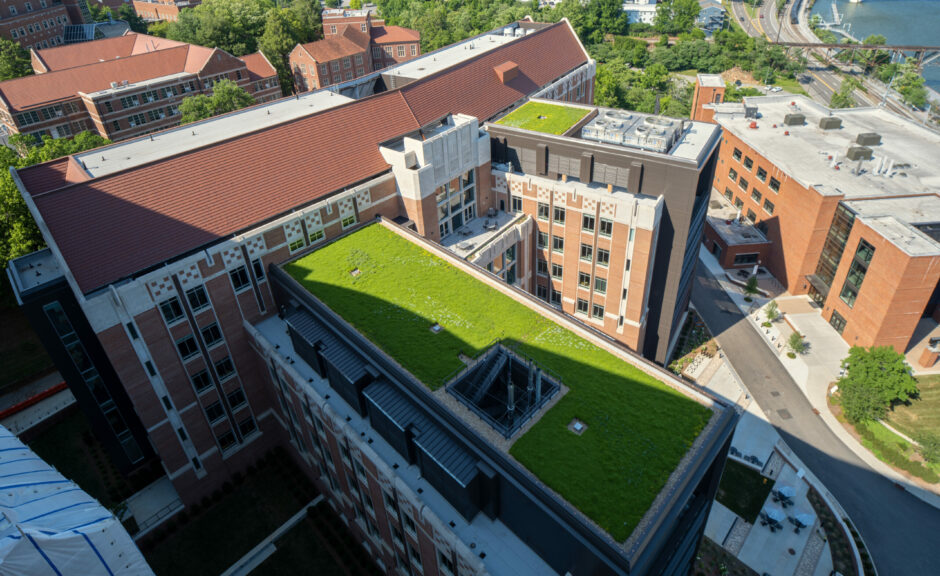
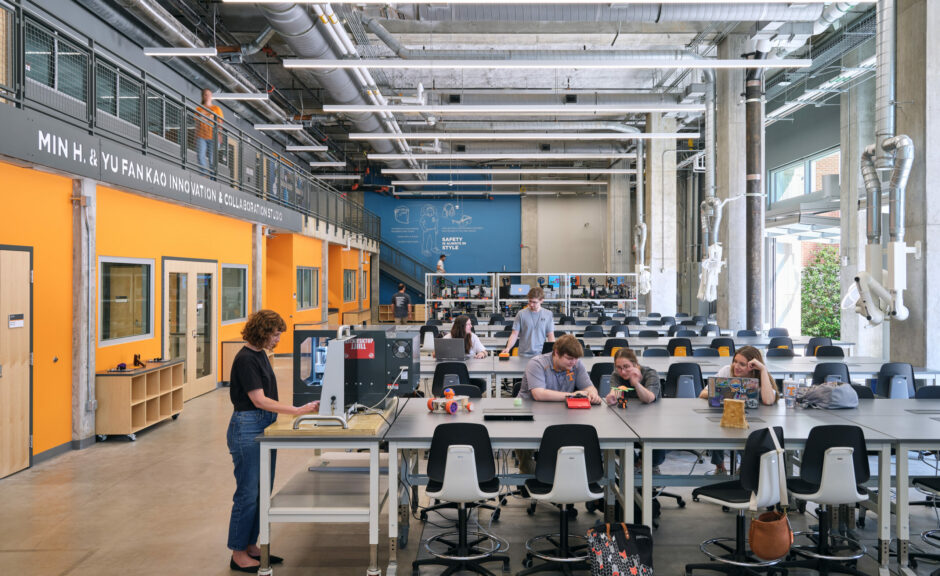
Framed as the University of Tennessee’s Gateway to Engineering, the Zeanah Engineering Complex provides the Tickle College of Engineering students with hands-on, collaborative experience and supports a variety of engineering fields through state-of-the-art instructional spaces and fabrication laboratories. The highly flexible and adaptable building is home to UTK’s top-ranked nuclear engineering department. Features of the complex include the Min H. and Yu Fan Kao Innovation and Collaboration Studio, a neutron generator, a linear accelerator, a graphite pile, thermal hydraulics high-bay lab, wood and metal shops, a paint spray booth, computational laboratories, an ISO 6 modular cleanroom, and a Sensitive Compartmented Information Facility (SCIF). The Engineering Services Facility complies with the Tennessee High Performance Building Requirements.
Project Data
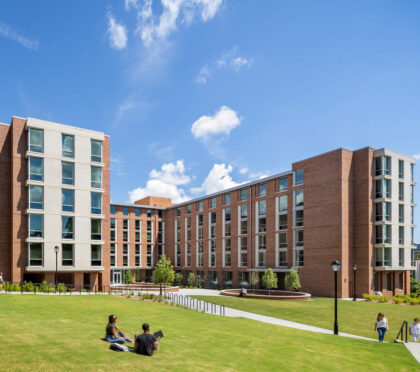
University of Georgia Black-Diallo-Miller Residence Hall
The Black-Diallo-Miller Residence Hall houses 530 beds for freshman students with double occupancy,
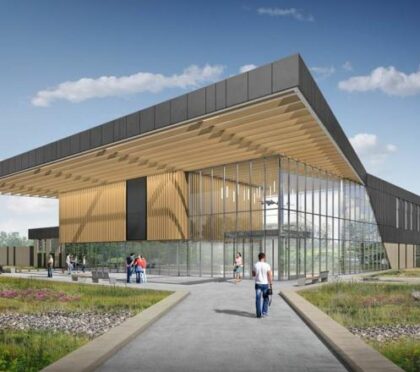
Wake Technical Community College Eastern Wake Site Public Safety Simulation Complex
A public safety simulation complex at the Eastern Wake Campus, including a 4D immersive interior
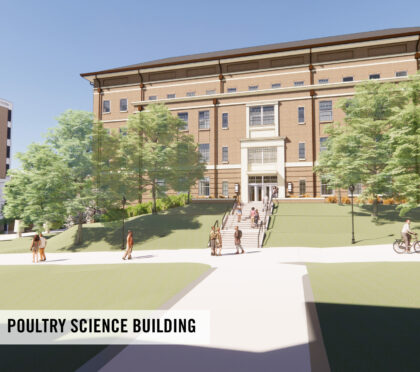
UGA Poultry Science Complex, Phase I
A complex of Poultry Science instruction and research facilities, including instructional
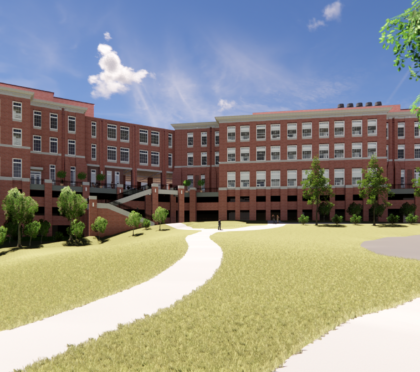
UGA Interdisciplinary STEM Research Buildings I & II
A phased STEM research complex consisting of two connected buildings to support innovative
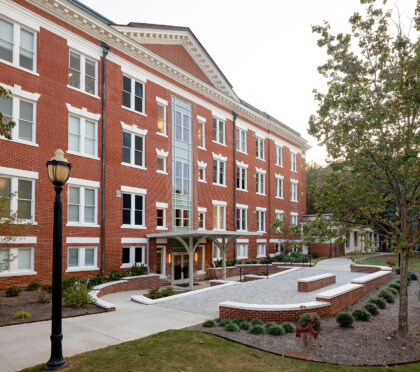
Georgia College & State University Terrell Hall and Kilpatrick Renovations
Renovation of the historic Terrell Hall, a 32,700 square foot residence hall constructed in
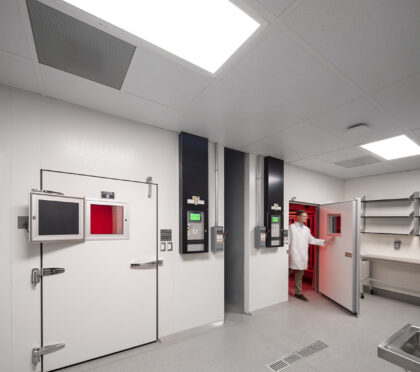
Duke University Anna Borruel Codina Center for Lemur Medicine and Research
A single story clinic and research building. The building contains a clinic area with procedure,
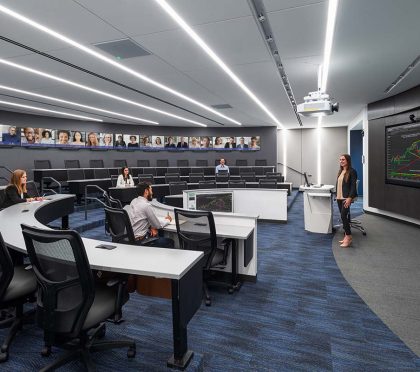
Emory University Goizueta Business School Renovation
Renovations of two classrooms and a small lecture hall. This project facilitates the start of the
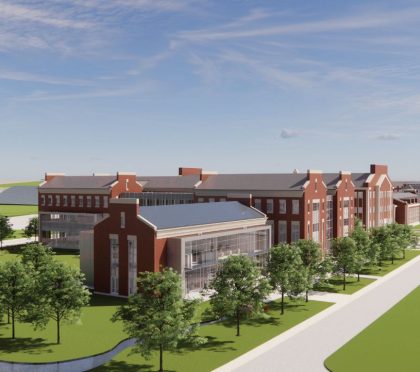
Tennessee Tech University Engineering Building Special Technologies
Acoustics, audio-visual, communications, and intelligent buildings systems for student-centered,
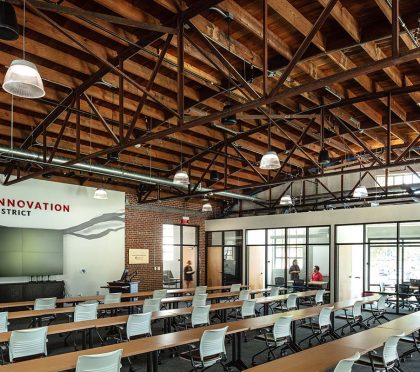
University of Georgia Delta Innovation Hub
Renovation of the Business Service Annex to create the Delta Innovation Hub, housing maker space,

Wake Forest University Engineering Department Renovation
Renovation of the Engineering Department in the Wake Downtown campus building, including teaching
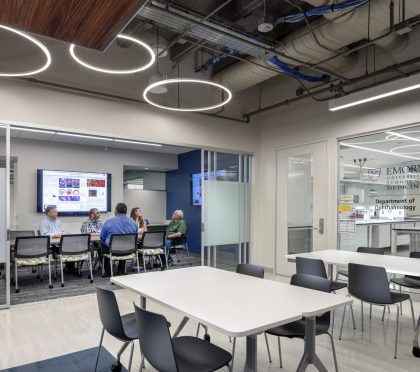
Emory University School of Medicine Ophthalmology Renovations
Renovation of 2,300 square feet on the Tunnel Level and 10,000 square feet on Level Two of The Emory
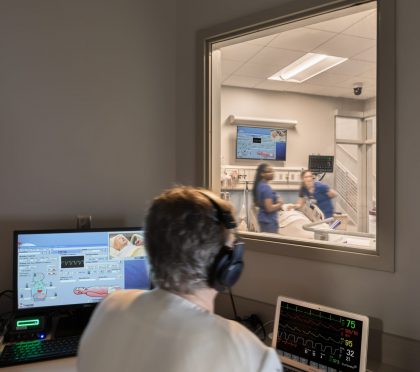
Orangeburg-Calhoun Technical College Science and Nursing Facility Low Voltage Systems
Security, communications, and audio-visual systems for a science and nursing facility including a
