Medical University of South Carolina Hollings Cancer Center
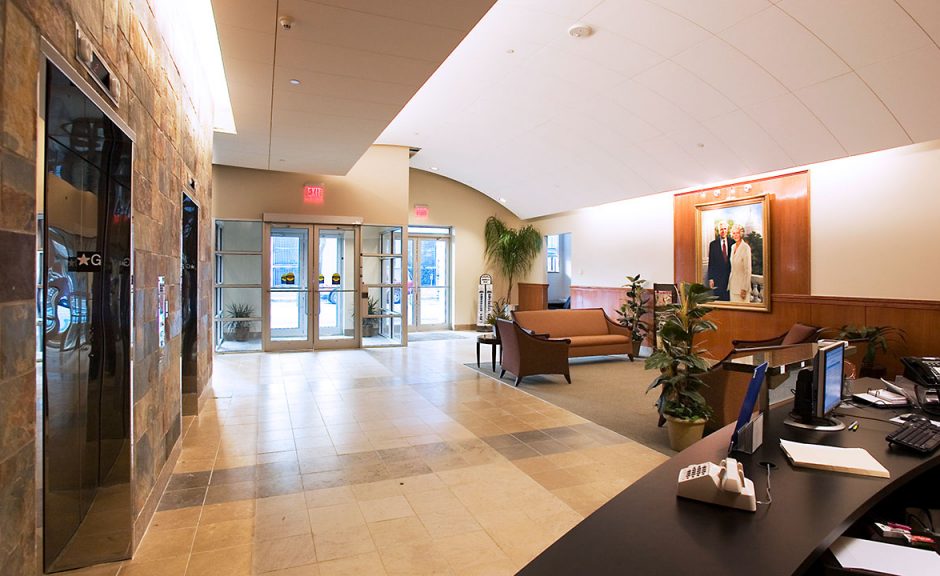
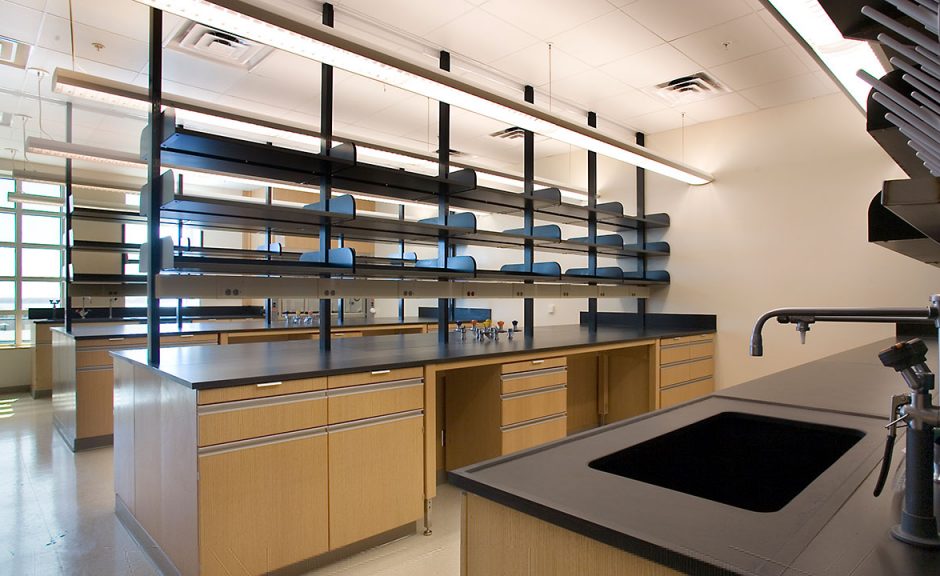
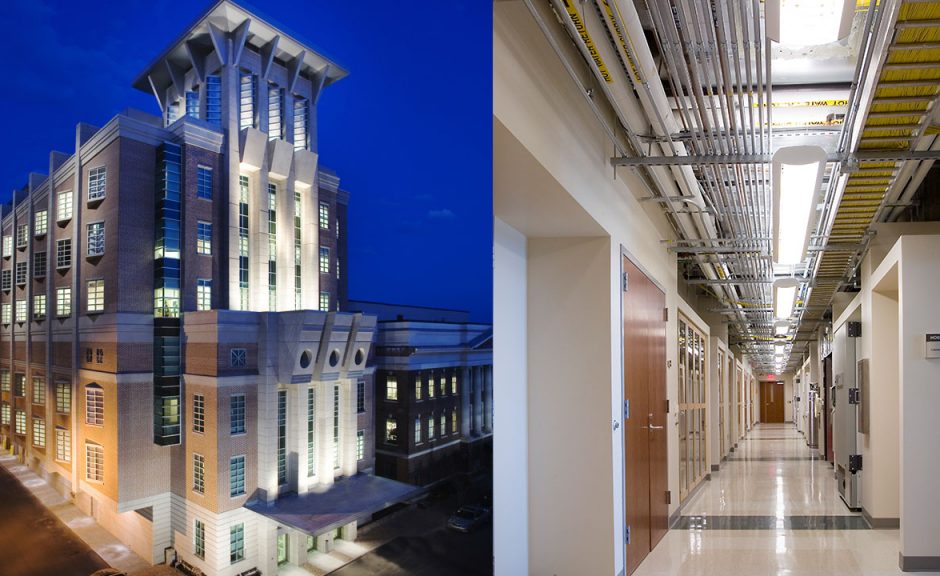
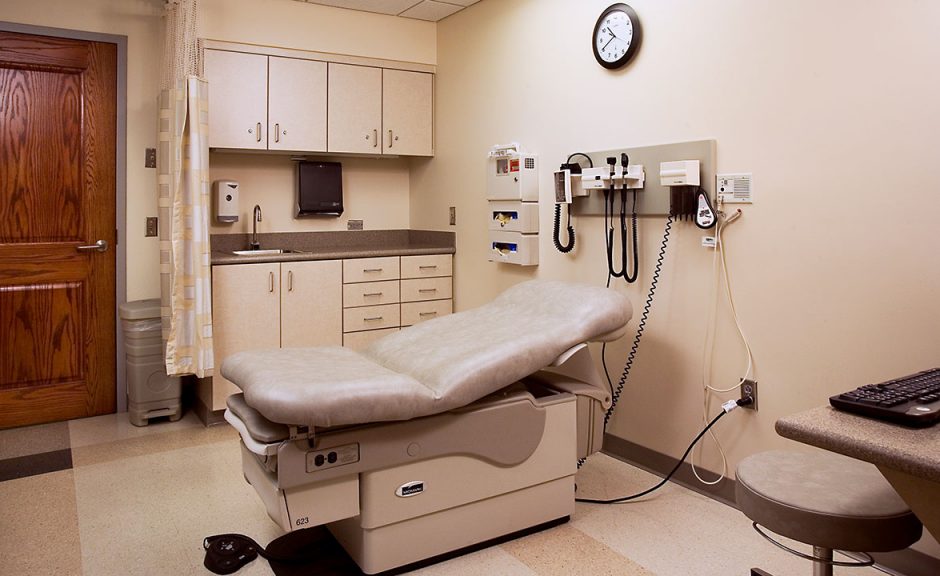
Renovation of 96,000 square feet, and an addition of 112,000 square feet to the Hollings Cancer Center. The facility houses research space, a vivarium, three CAT scanners, a simulator room, a linear accelerator, a tomography room, diagnostic and treatment areas, radiation oncology, chemotherapy, a pharmacy, phlebotomy, and administrative and support spaces. Shared equipment rooms include cold and warm rooms, a molecular imaging core, a drug metabolism and clinical pharmacology core, and a drug discovery core.
Commissioning
Retrocommissioning of the mechanical systems serving the renovation of, and addition to, the Hollings Cancer Center.
Communications
Communications systems for the Cancer Center, including nurse call and a structured cabling system.
Project Data
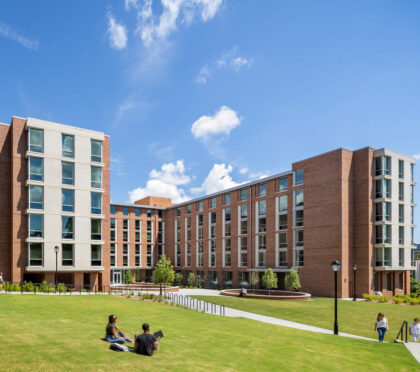
University of Georgia Black-Diallo-Miller Residence Hall
The Black-Diallo-Miller Residence Hall houses 530 beds for freshman students with double occupancy,
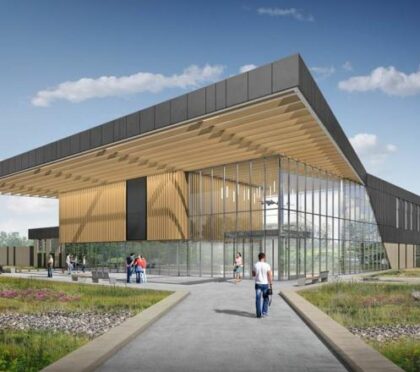
Wake Technical Community College Eastern Wake Site Public Safety Simulation Complex
A public safety simulation complex at the Eastern Wake Campus, including a 4D immersive interior
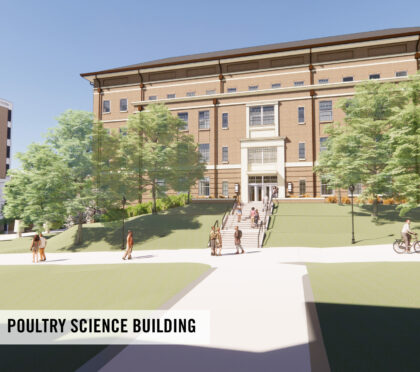
UGA Poultry Science Complex, Phase I
A complex of Poultry Science instruction and research facilities, including instructional
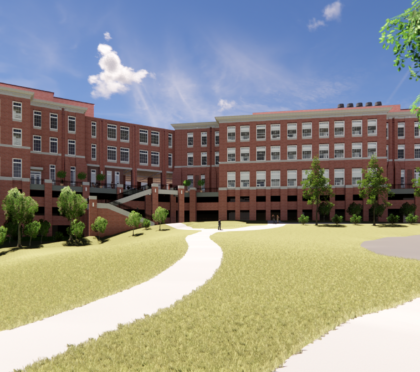
UGA Interdisciplinary STEM Research Buildings I & II
A phased STEM research complex consisting of two connected buildings to support innovative
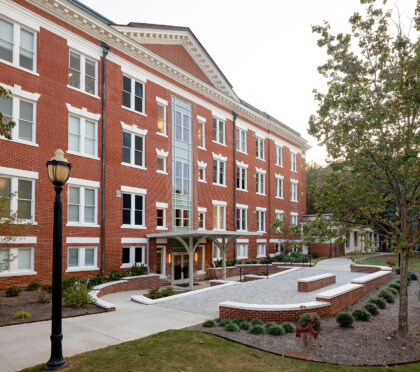
Georgia College & State University Terrell Hall and Kilpatrick Renovations
Renovation of the historic Terrell Hall, a 32,700 square foot residence hall constructed in
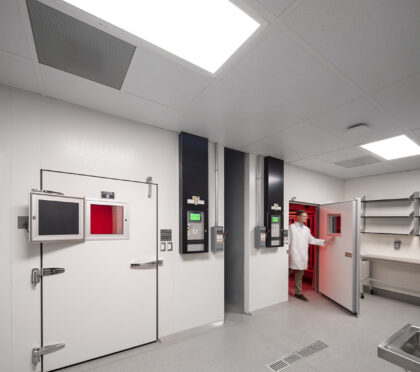
Duke University Anna Borruel Codina Center for Lemur Medicine and Research
A single story clinic and research building. The building contains a clinic area with procedure,
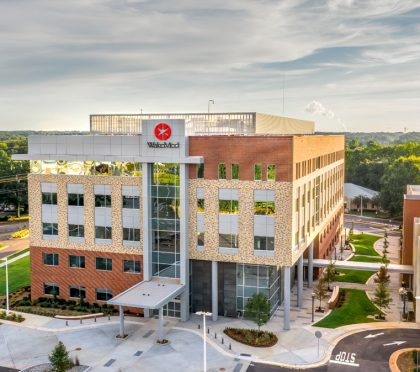
WakeMed Medical Park of Cary
A 133,750 square foot medical office building with a 473 vehicle parking deck, a 14,000 square foot
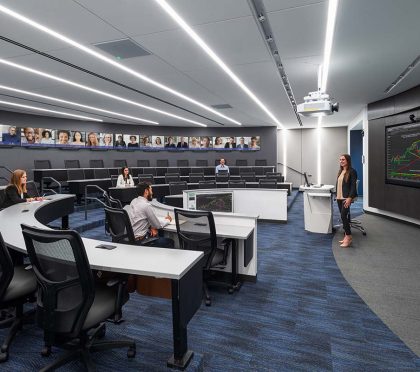
Emory University Goizueta Business School Renovation
Renovations of two classrooms and a small lecture hall. This project facilitates the start of the
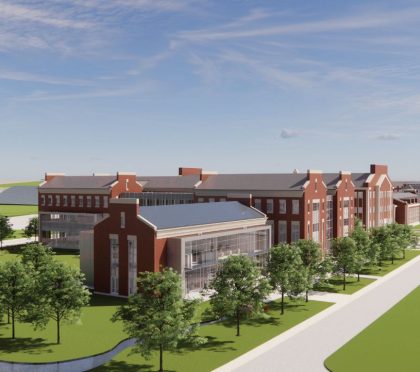
Tennessee Tech University Engineering Building Special Technologies
Acoustics, audio-visual, communications, and intelligent buildings systems for student-centered,
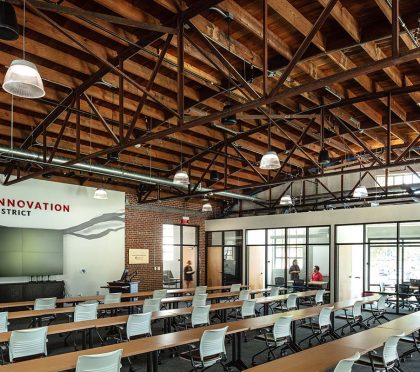
University of Georgia Delta Innovation Hub
Renovation of the Business Service Annex to create the Delta Innovation Hub, housing maker space,
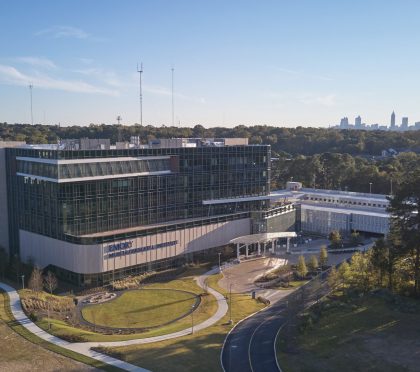
Emory Executive Park Musculoskeletal Institute
The Emory Musculoskeletal Institute provides innovative, comprehensive, patient and family-centered
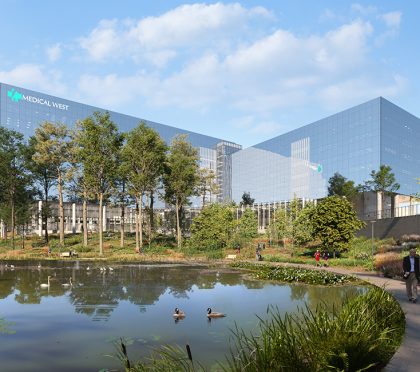
Medical West Replacement Hospital
An eight-story replacement hospital featuring 200 licensed beds, with a new 12,000 square foot
