Georgia Tech Coda
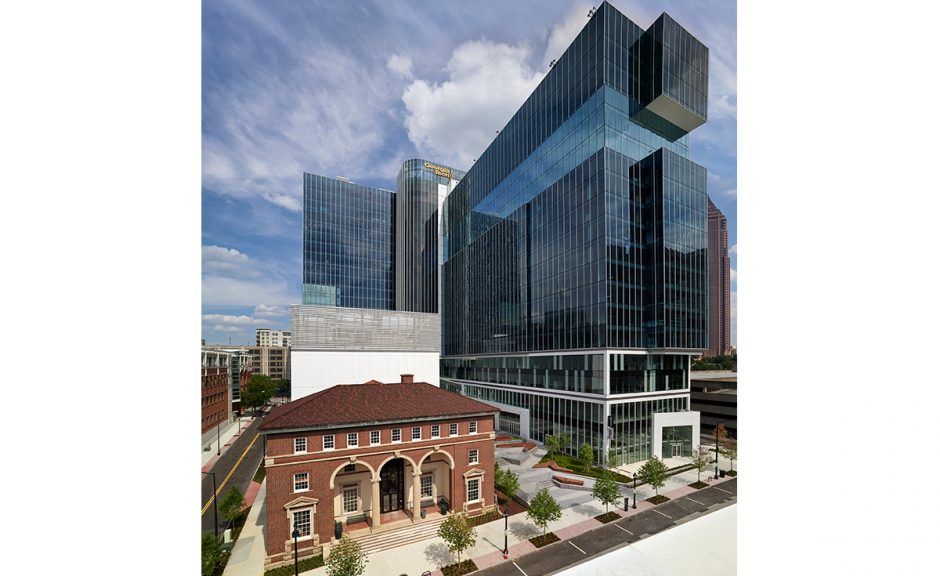
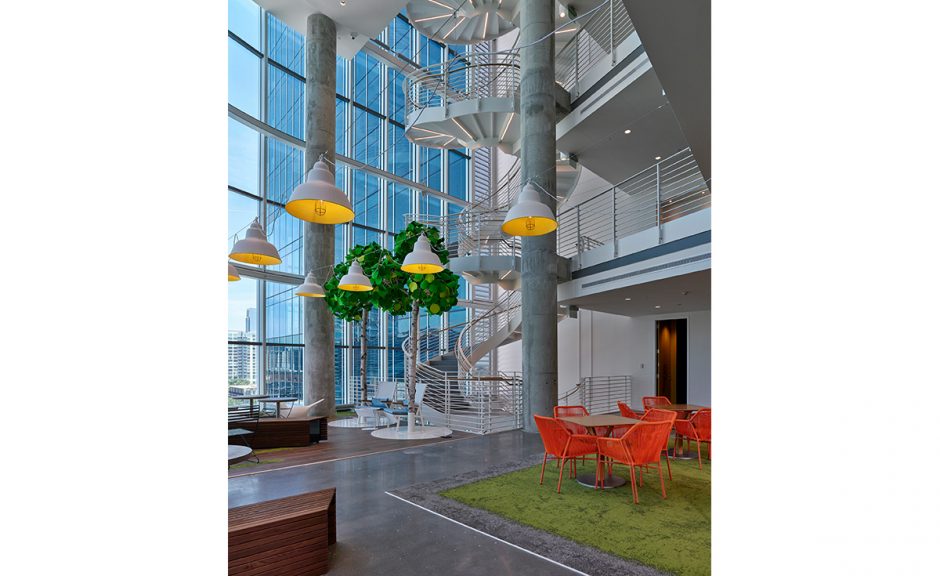
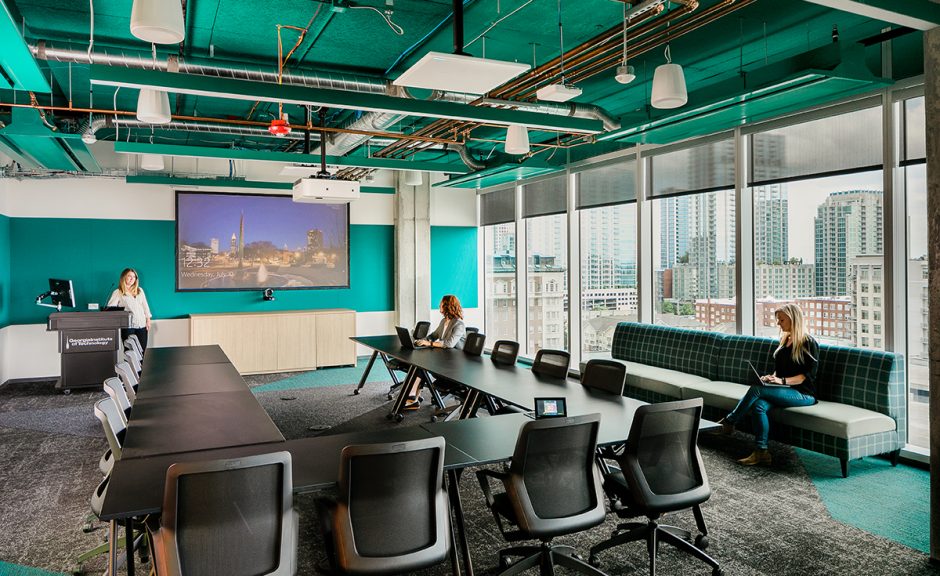
Core and Shell
Acoustical, audio-visual, security, communications and intelligent building systems for Coda. The mixed-use, multitenant building, is located at Technology Square and supports fiber connectivity to the 100,000 square foot Georgia Institute of Technology data center and high performance computing system. In addition to office space, Coda features research laboratories and retail space. The complex also has a 310,560 square foot, 580 vehicle parking deck.
Intelligent Building Systems
Intelligent building systems, including integration of all building automation, lighting control, energy and water sub-metering, and fire alarm and elevator management systems for Coda. Additionally, a measurement and monitoring plan to support measurement and verification, as well as data trending for dashboard and analytics programs.
Security
Access control, video surveillance, and security communication systems.
Fit-up
Fit-up of offices on the Fifth through Sixteenth Floors, including spaces for Data Analytics, Cyber Security, GTRI, and the Office of Information Technology. The floors house laboratories, virtual reality spaces, network and security operations centers, and collaboration areas.
Lighting
Interior lighting for offices, open office, classrooms, and a three story multipurpose room. Open to structure spaces utilize a linear pendant with a direct/indirect component. Private offices have recessed lighting, while the breakrooms have round pendant luminaires and decorative luminaires. The three story multipurpose room consists of four layers of lights.
Project Data
LEED CLIENT CLIENT PHOTOGRAPHER - FIT-UP PHOTOGRAPHER - CORE & SHELL
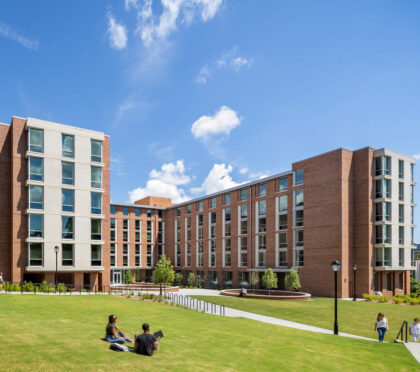
University of Georgia Black-Diallo-Miller Residence Hall
The Black-Diallo-Miller Residence Hall houses 530 beds for freshman students with double occupancy,
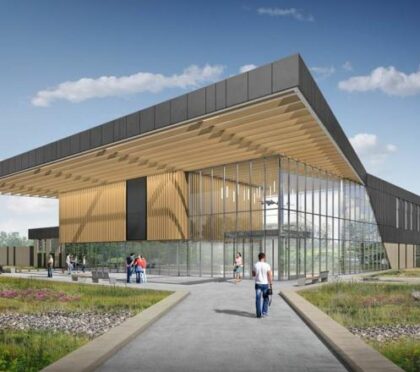
Wake Technical Community College Eastern Wake Site Public Safety Simulation Complex
A public safety simulation complex at the Eastern Wake Campus, including a 4D immersive interior
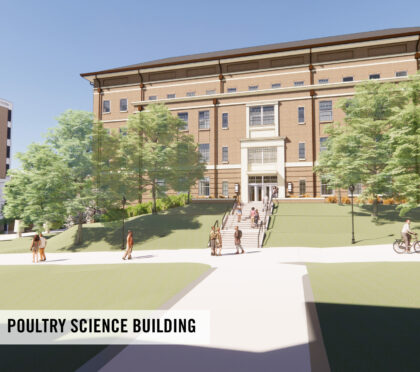
UGA Poultry Science Complex, Phase I
A complex of Poultry Science instruction and research facilities, including instructional
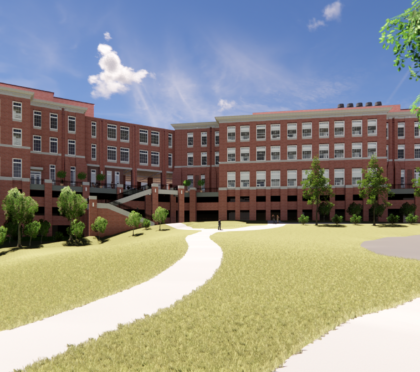
UGA Interdisciplinary STEM Research Buildings I & II
A phased STEM research complex consisting of two connected buildings to support innovative
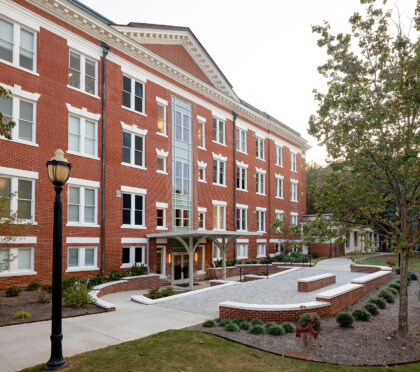
Georgia College & State University Terrell Hall and Kilpatrick Renovations
Renovation of the historic Terrell Hall, a 32,700 square foot residence hall constructed in
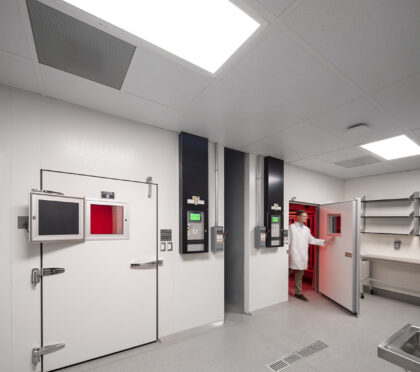
Duke University Anna Borruel Codina Center for Lemur Medicine and Research
A single story clinic and research building. The building contains a clinic area with procedure,
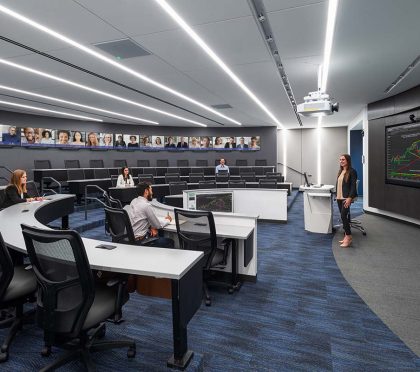
Emory University Goizueta Business School Renovation
Renovations of two classrooms and a small lecture hall. This project facilitates the start of the
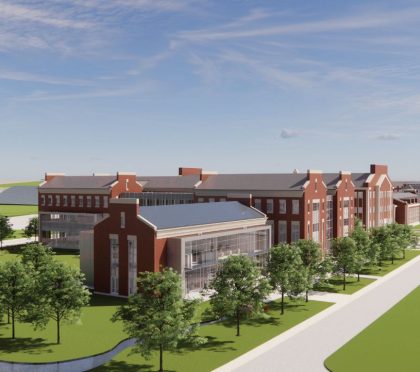
Tennessee Tech University Engineering Building Special Technologies
Acoustics, audio-visual, communications, and intelligent buildings systems for student-centered,
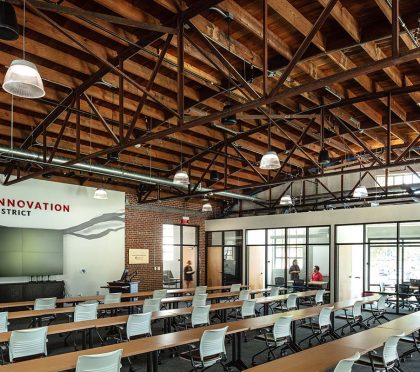
University of Georgia Delta Innovation Hub
Renovation of the Business Service Annex to create the Delta Innovation Hub, housing maker space,

Wake Forest University Engineering Department Renovation
Renovation of the Engineering Department in the Wake Downtown campus building, including teaching
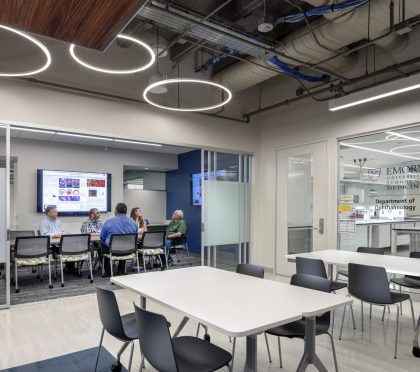
Emory University School of Medicine Ophthalmology Renovations
Renovation of 2,300 square feet on the Tunnel Level and 10,000 square feet on Level Two of The Emory
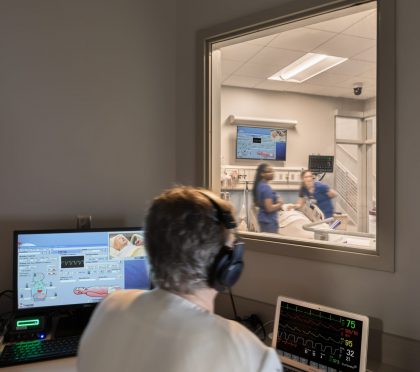
Orangeburg-Calhoun Technical College Science and Nursing Facility Low Voltage Systems
Security, communications, and audio-visual systems for a science and nursing facility including a
