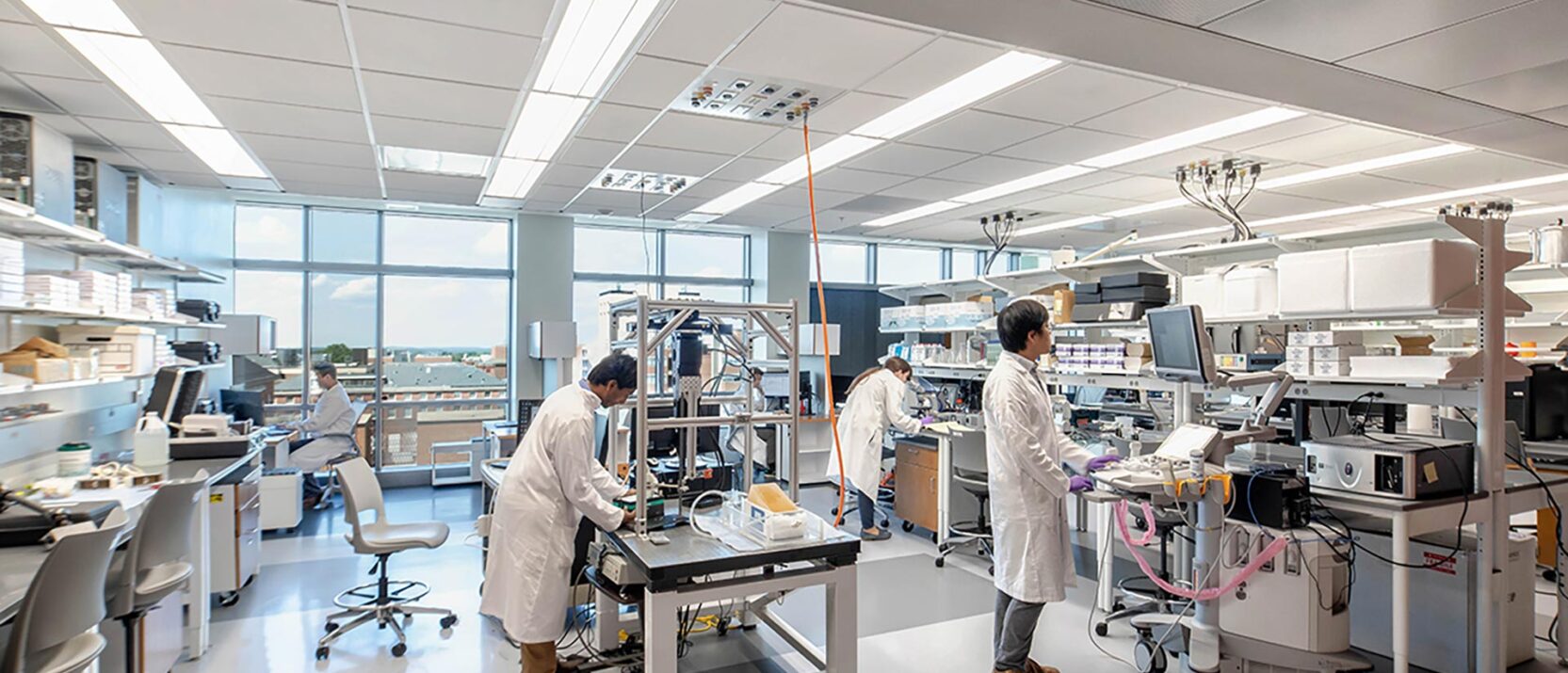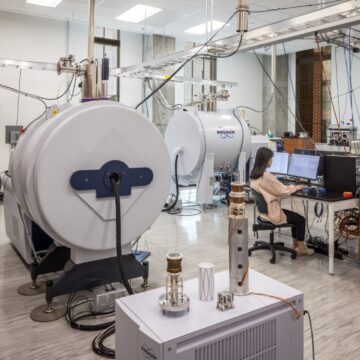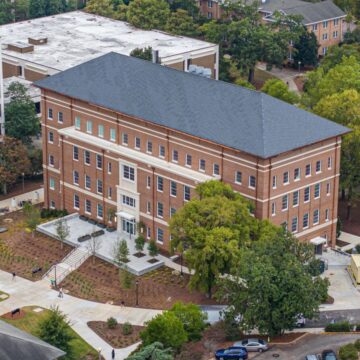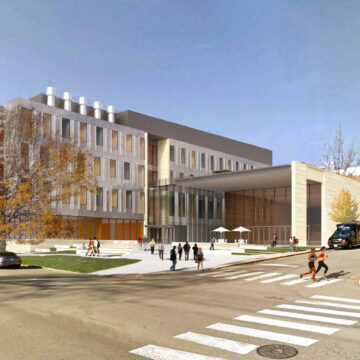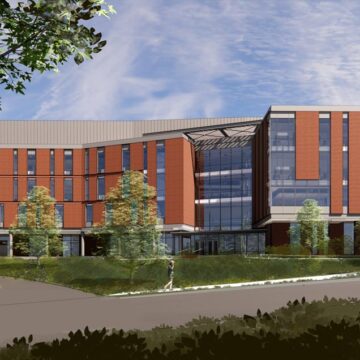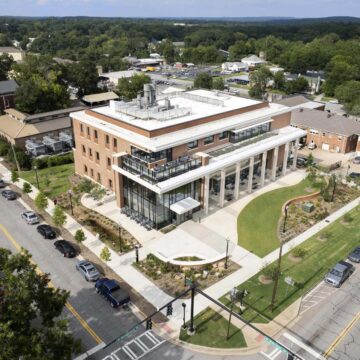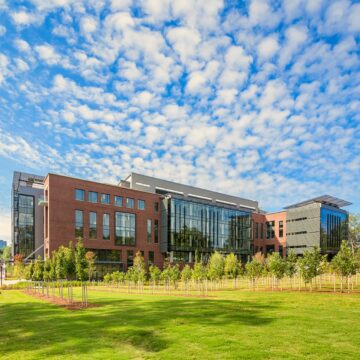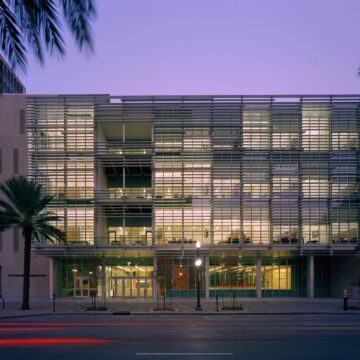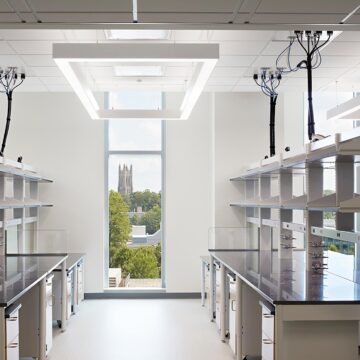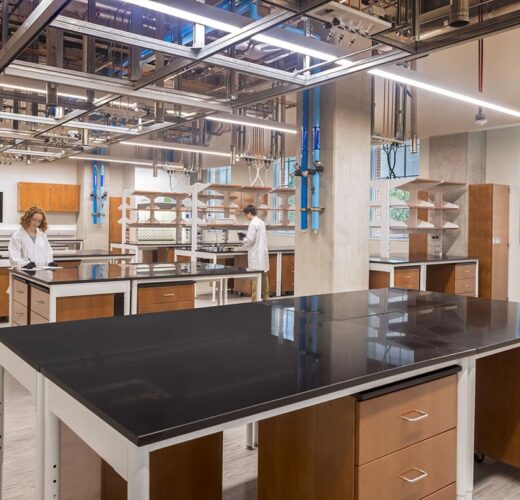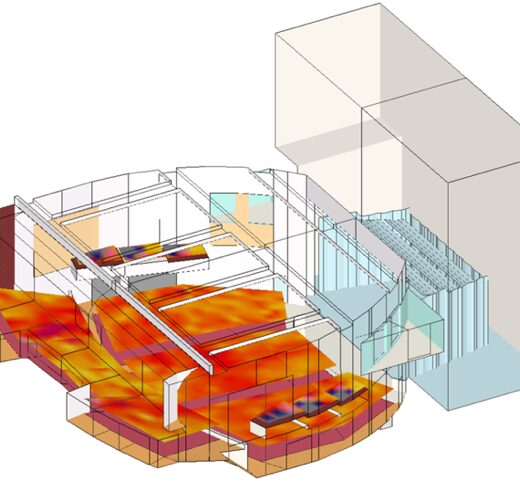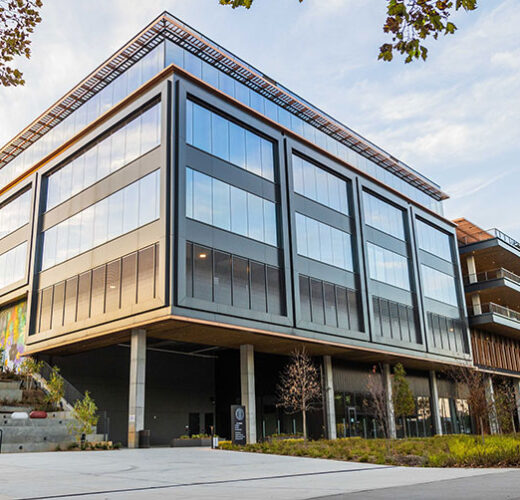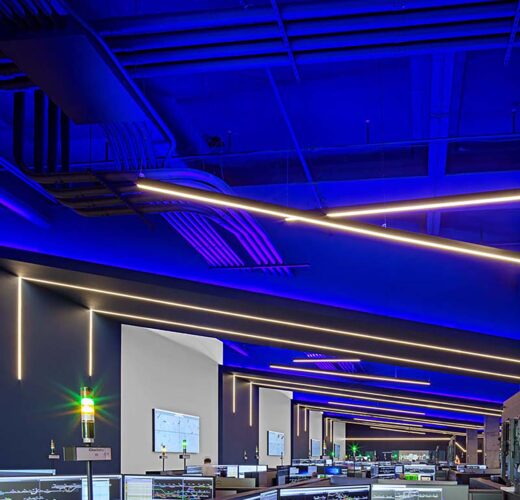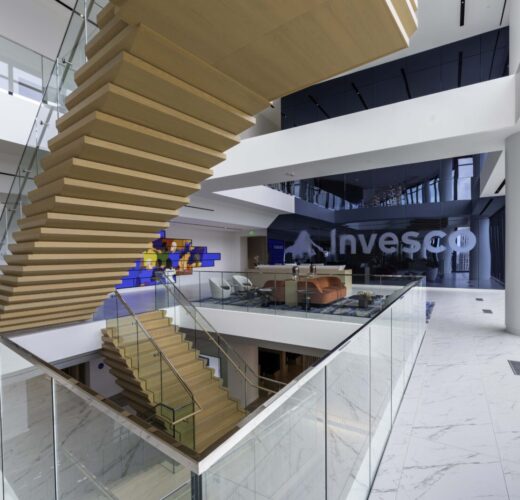Integrating our engineering and consulting services across markets
We combine efficiency, technology, and artistry to shape skylines and build a better future.
University of North Carolina at Chapel Hill Mary Ellen Jones Building Renovation
Renovation of the Mary Ellen Jones Building including laboratory floors, vivarium, elevated plaza, HVAC, plumbing, electrical systems. LEED Gold certified.
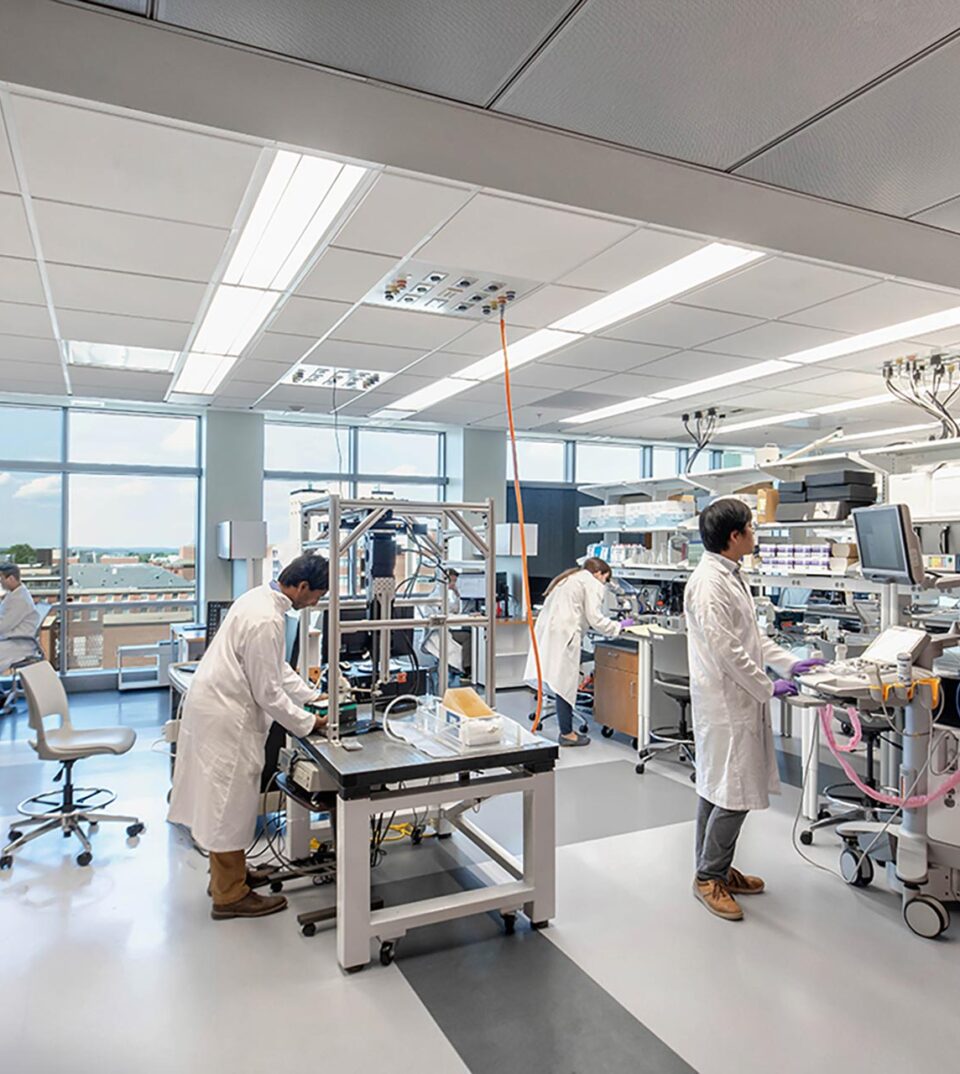
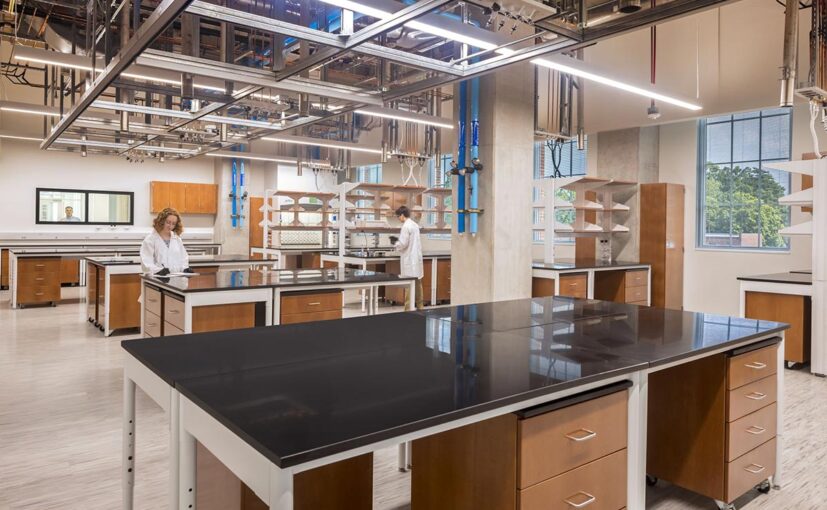
The flexibility, adaptability, and resilience of facilities create the best environment for research. People want to make a difference in the world. Our systems empower them to do just that.
View science & technology projects
University of North Carolina at Chapel Hill Mary Ellen Jones Building Renovation
Renovation of the Mary Ellen Jones Building including laboratory floors, vivarium, elevated plaza, HVAC, plumbing, electrical systems. LEED Gold certified.
Contact us

Todd Mowinski, PE
Managing Partner
Partner

Greg Johnson, PE
Partner

Walker Jones, PE
Principal
Director

Paul Kitchens, PE
Partner
