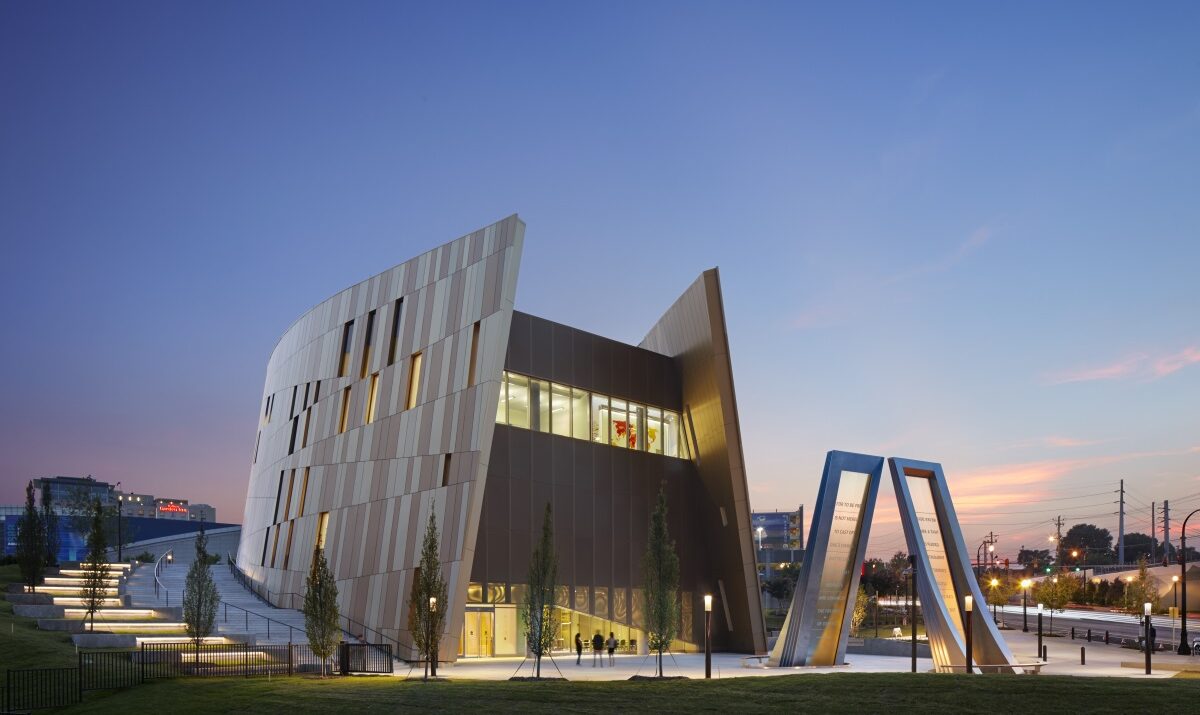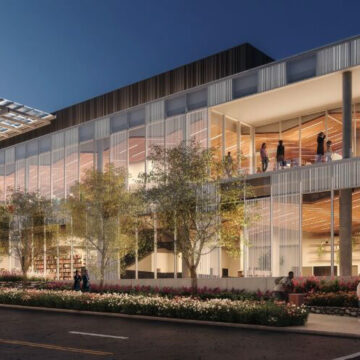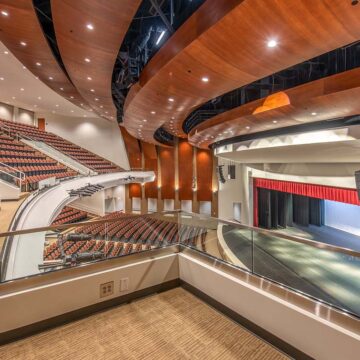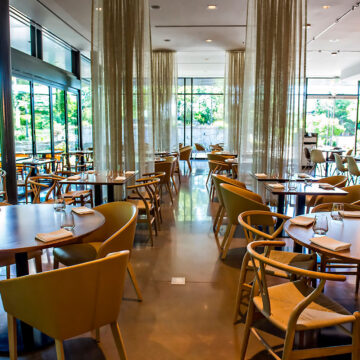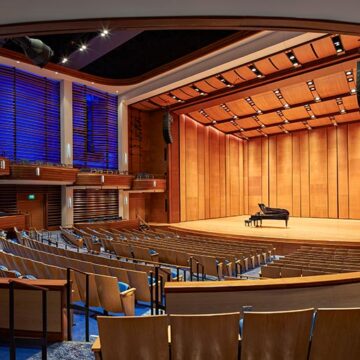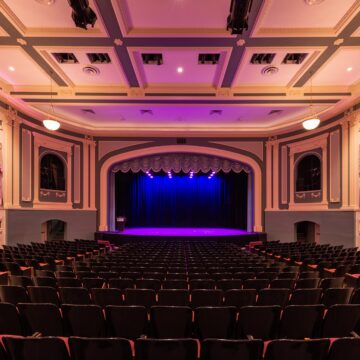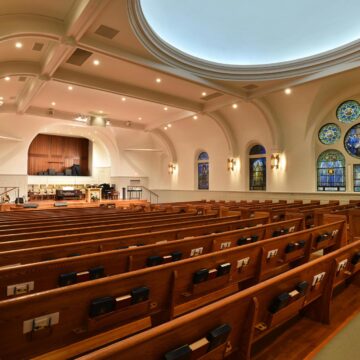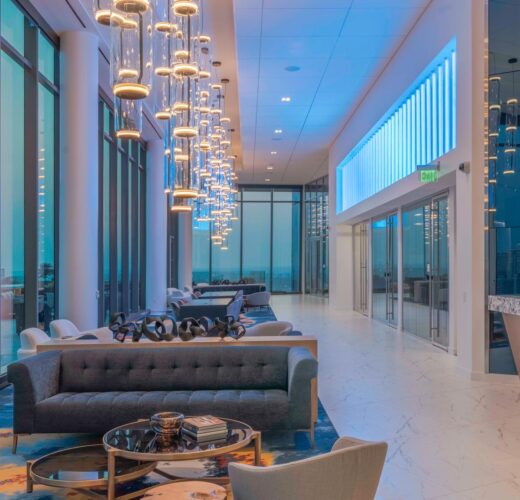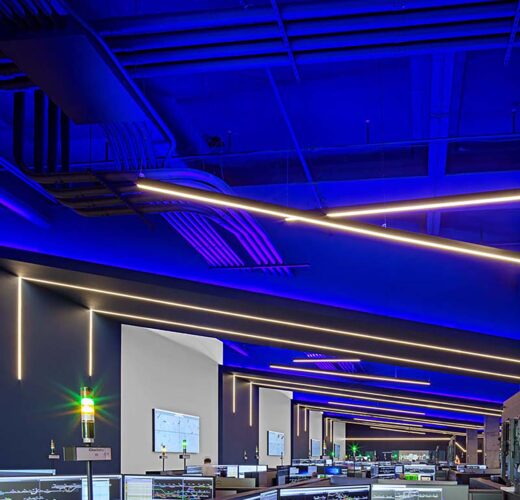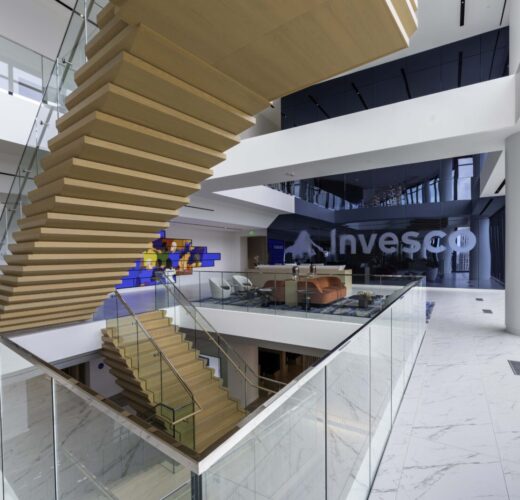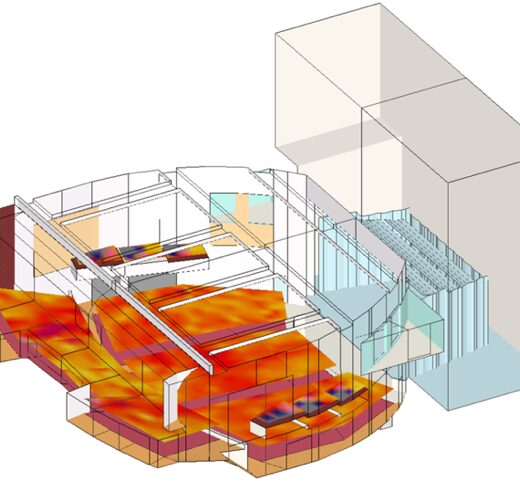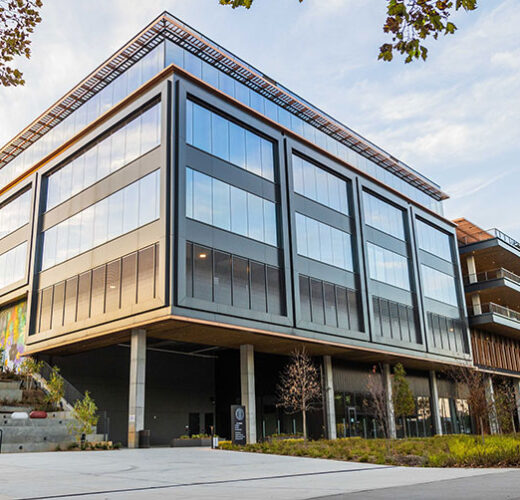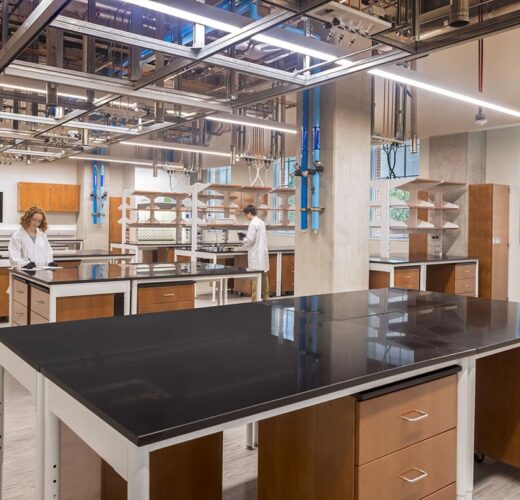Integrating our engineering and consulting services across markets
We combine efficiency, technology, and artistry to shape skylines and build a better future.
National Center for Civil and Human Rights
The three-story center honors Atlantans’ and Georgians’ contributions to civil rights, featuring exhibit space, a broadcast studio, and event space.
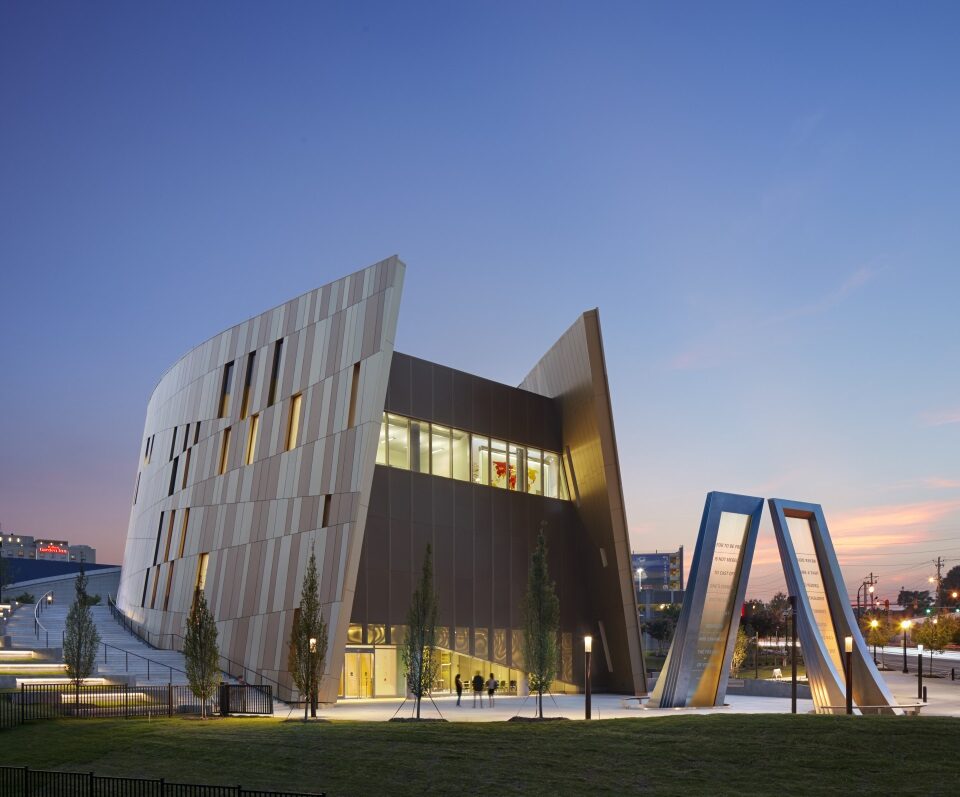
View all markets
View all services
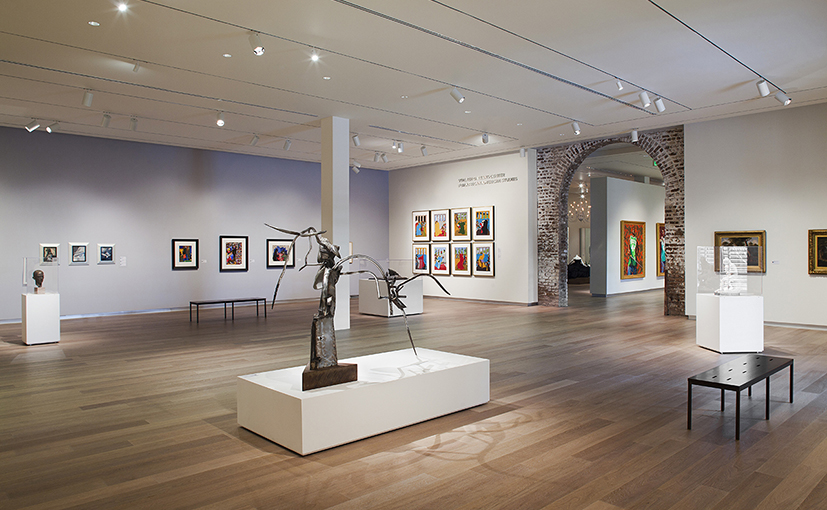
Art spaces present unique engineering challenges. Our teams meet the physical needs for acoustics, lighting, ventilation, and technology while also addressing the emotionally atmospheric demands on a space. The result is a built environment that connects people and space -- which itself is a work of art.
View cultural projects
National Center for Civil and Human Rights
The three-story center honors Atlantans’ and Georgians’ contributions to civil rights, featuring exhibit space, a broadcast studio, and event space.
Contact us

David Chandler, PE
Partner

Donny Walker, PE, RCDD
Partner

Ricky Dozier, PE
Partner

Paul Kitchens, PE
Partner
