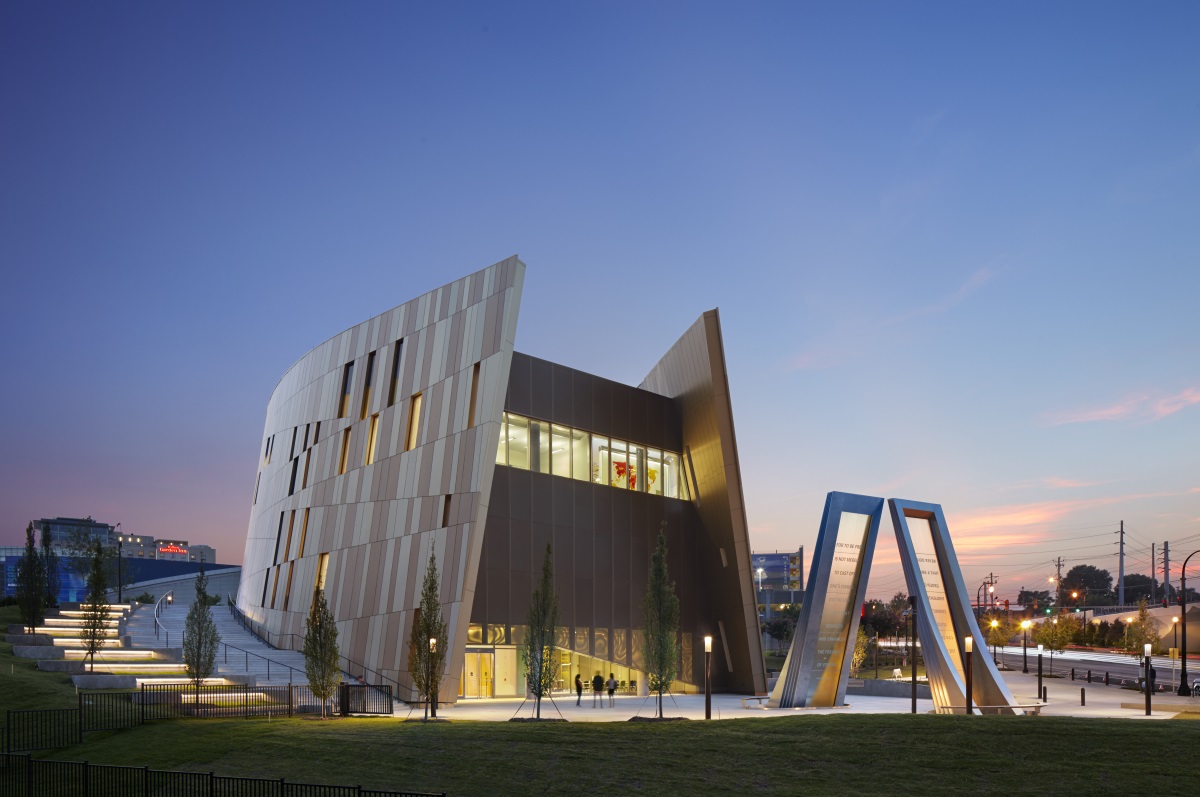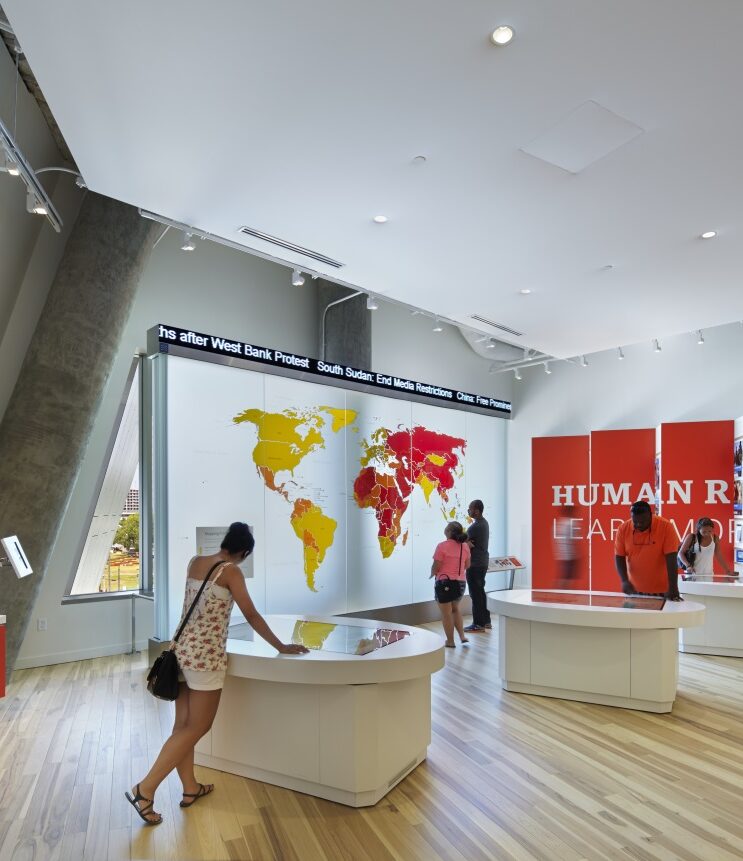
National Center for Civil and Human Rights
About this project
A center commemorating the contributions of Atlantans and Georgians to the historic struggle for African-American freedom and equality that will be the global hub for contemporary discussion on the link between Civil Rights lessons and Human Rights issues. The three story center features 18,000 square feet of exhibit space, a state-of-the-art broadcast studio, and event space. It will serve as a space for dialogue, study and contributions to the resolution of current and future freedom struggles of all people at local, national and international levels. Visitors to the Center will learn about the past and engage in conversations about the future. The Center received LEED Gold certification.
Acoustical elements include mechanical and electrical systems noise and vibration control, and sound isolation design for the non-exhibit areas of the building. Communications infrastructure is provided for category 6 distribution throughout the entire building fed from the main distribution frame. Infrastructure is also provided for broadcast video feed from the loading dock to the broadcast studio. Security includes an integrated system of intrusion detection, access control, video surveillance, intercom and pedestrian screening communicating over a dedicated local area network. These systems are monitored 24/7 at a single operator console.

Project data
- Location Atlanta, Georgia
- Size 43,000 SF
- Services Audio-visual, Communications, MEP/F, Security
- Architect of Record HOK
- Design Architect Perkins & Will
- Photographer Mark Herboth Photography, LLC