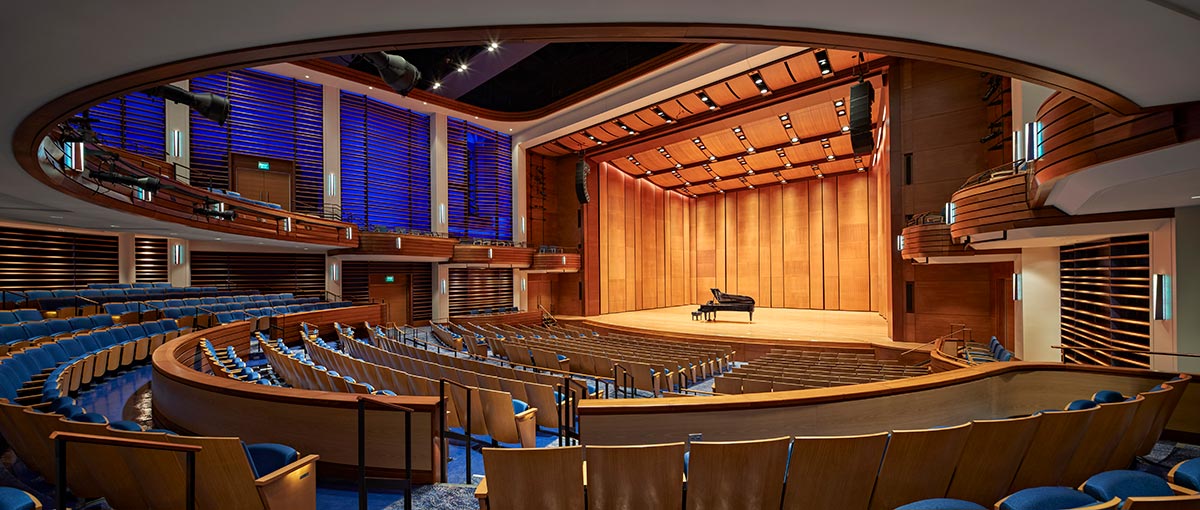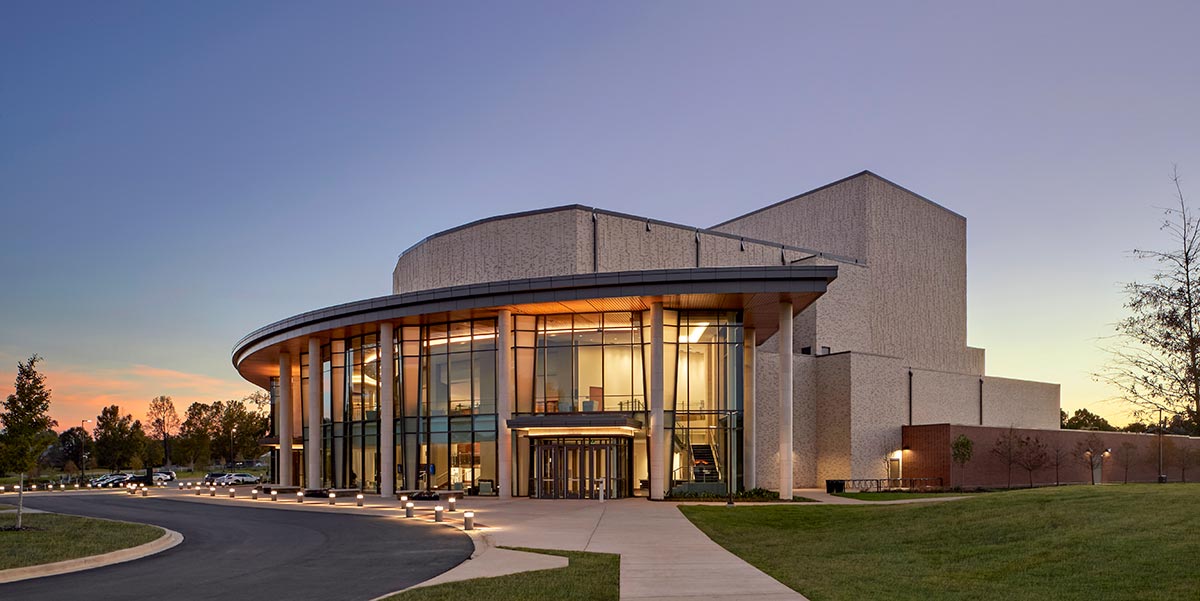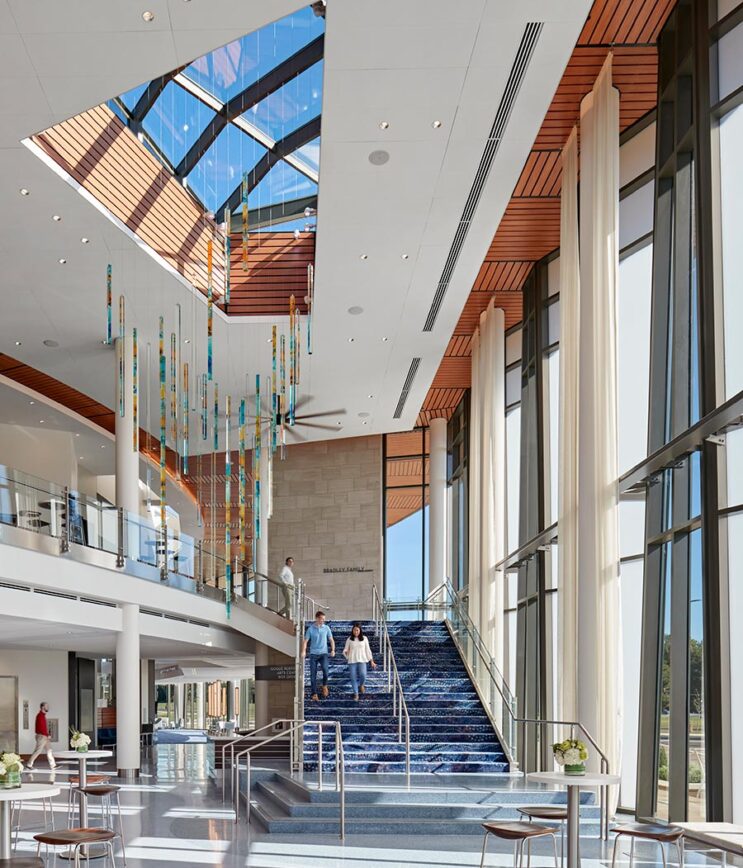
Auburn University The Jay and Susie Gogue Performing Arts Center
About this project
A performing arts center housing a 1,200 seat performance hall and an outdoor performance area with lawn seating and a 350 seat recital hall. The building features a catering kitchen, concessions, dressing rooms, scenery shops, a two story multipurpose lobby, and a central energy plant. The center houses nationally touring Broadway productions, opera, dance, orchestra and symphony performances, as well as student and faculty music and theatre performances. This project achieved LEED Gold Certification.
The auditorium lighting design compliments the wood and accentuates the wood slats. Recessed narrow beam adjustable fixtures graze the wood slat walls highlighting the wood and creates some drama. Blue LED strip lighting cleverly placed within the wood slats along the auditorium sides and in the back shine toward the walls which gives the room a sense of depth. All lighting within the auditorium is DMX controlled allowing fixtures to dim easily and individually. The DMX also enables house lights to tie into the theatrical system for easy control at the theatrical console.
The main lobby is illuminated with the same recessed narrow beam adjustable fixtures for highlighting the wood slat walls. Downlights and cove lighting creates varying layers of light. A skylight along the main curved wall of the auditorium also features a cove light aimed up to illuminate the auditorium volume from within. This gives patrons a sense of scale and how big the space is when seen at night.


Project data
- Location Auburn, Alabama
- Size 85,000 SF
- Services Communications, Lighting, MEP/F, Security, Sustainability
- Client Wilson Butler Architects Inc.
- Photographer Robert Benson